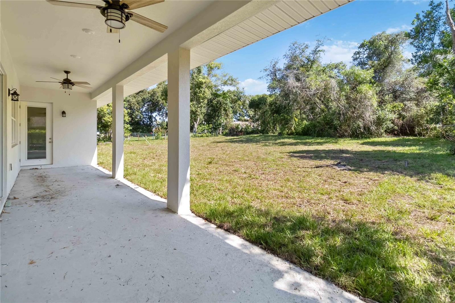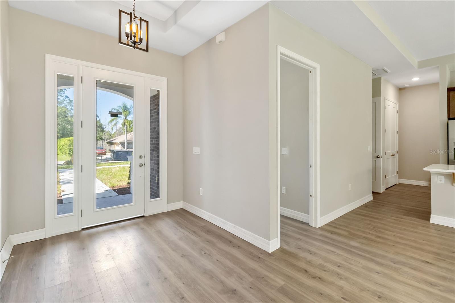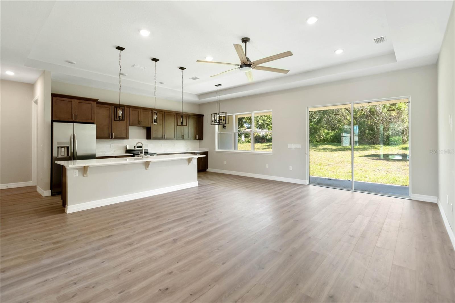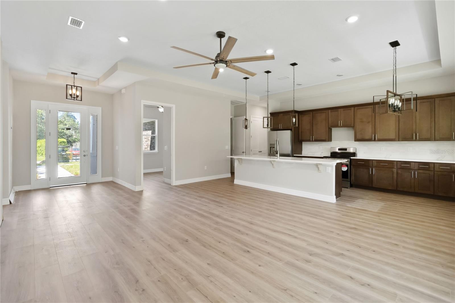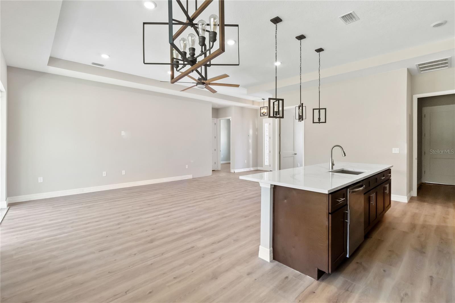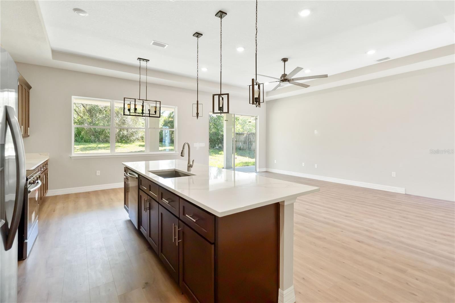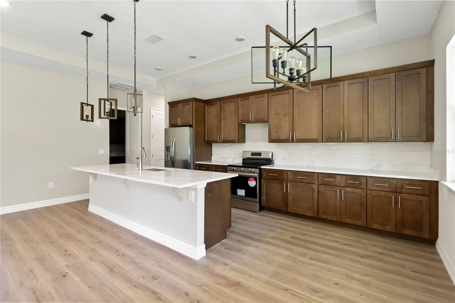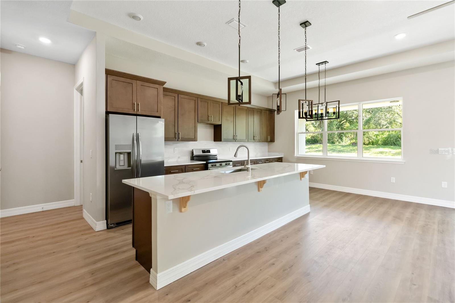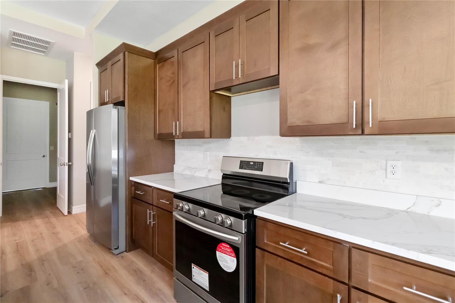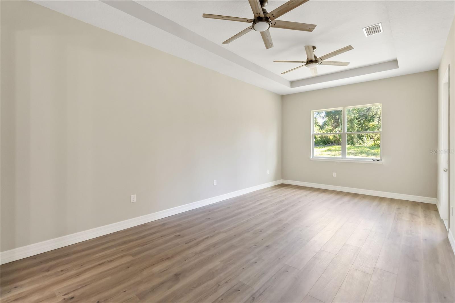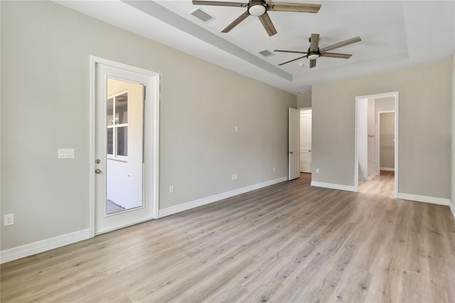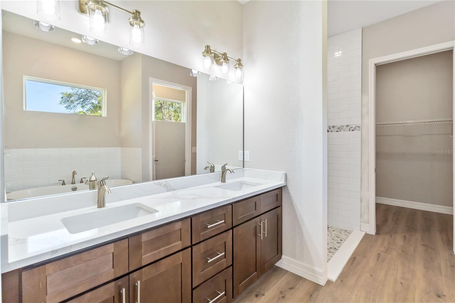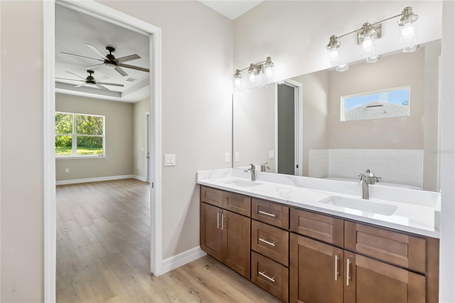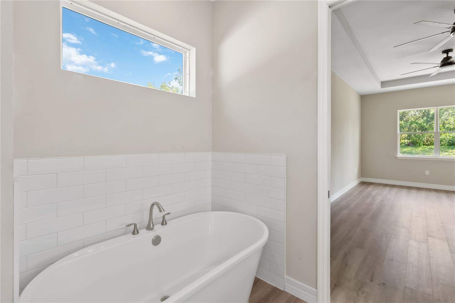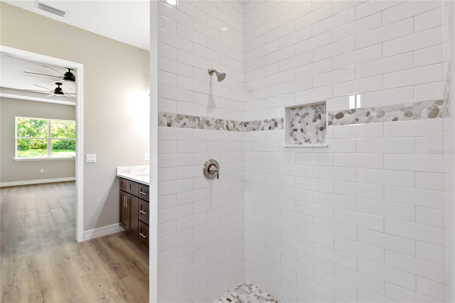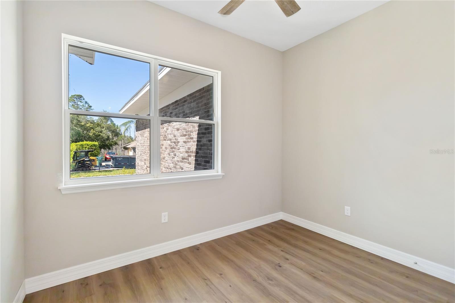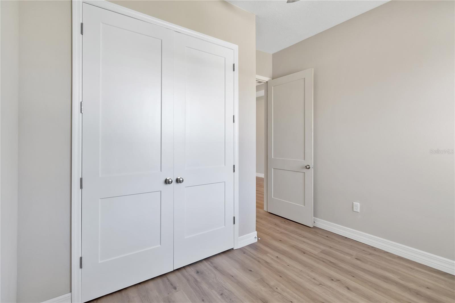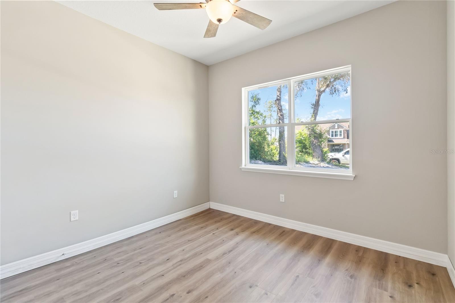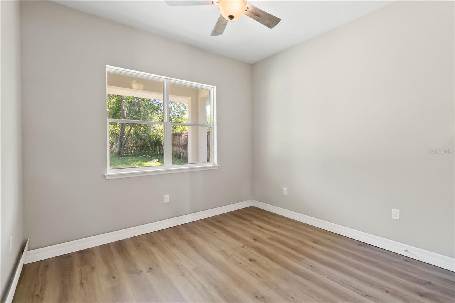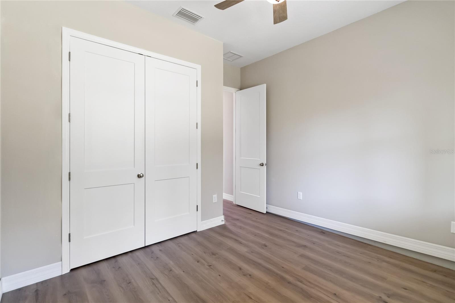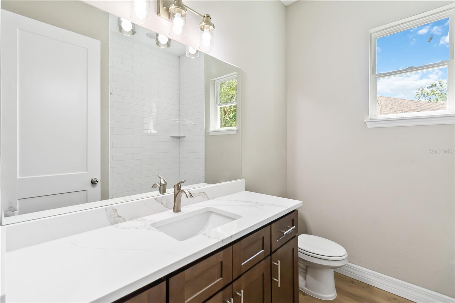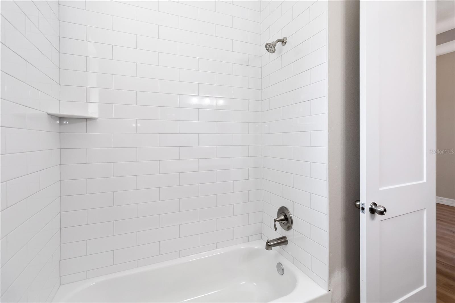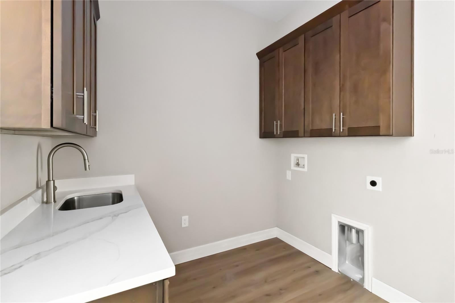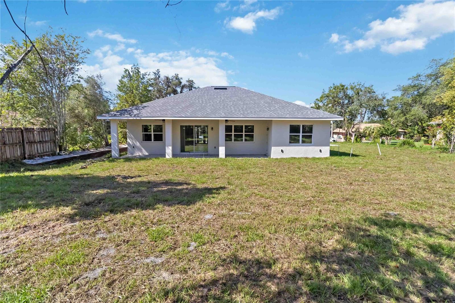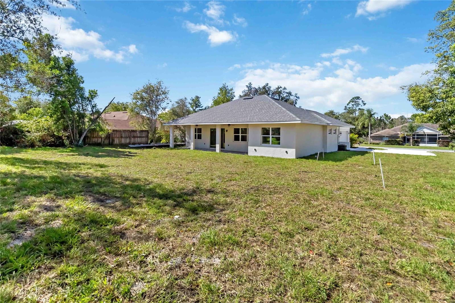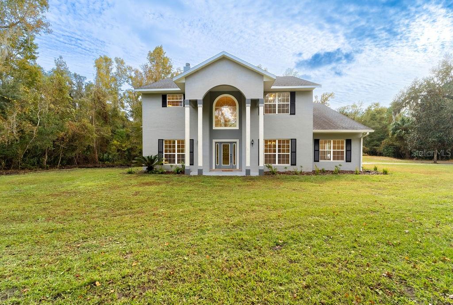2060 Watersedge Drive, DELTONA, FL 32738
Property Photos
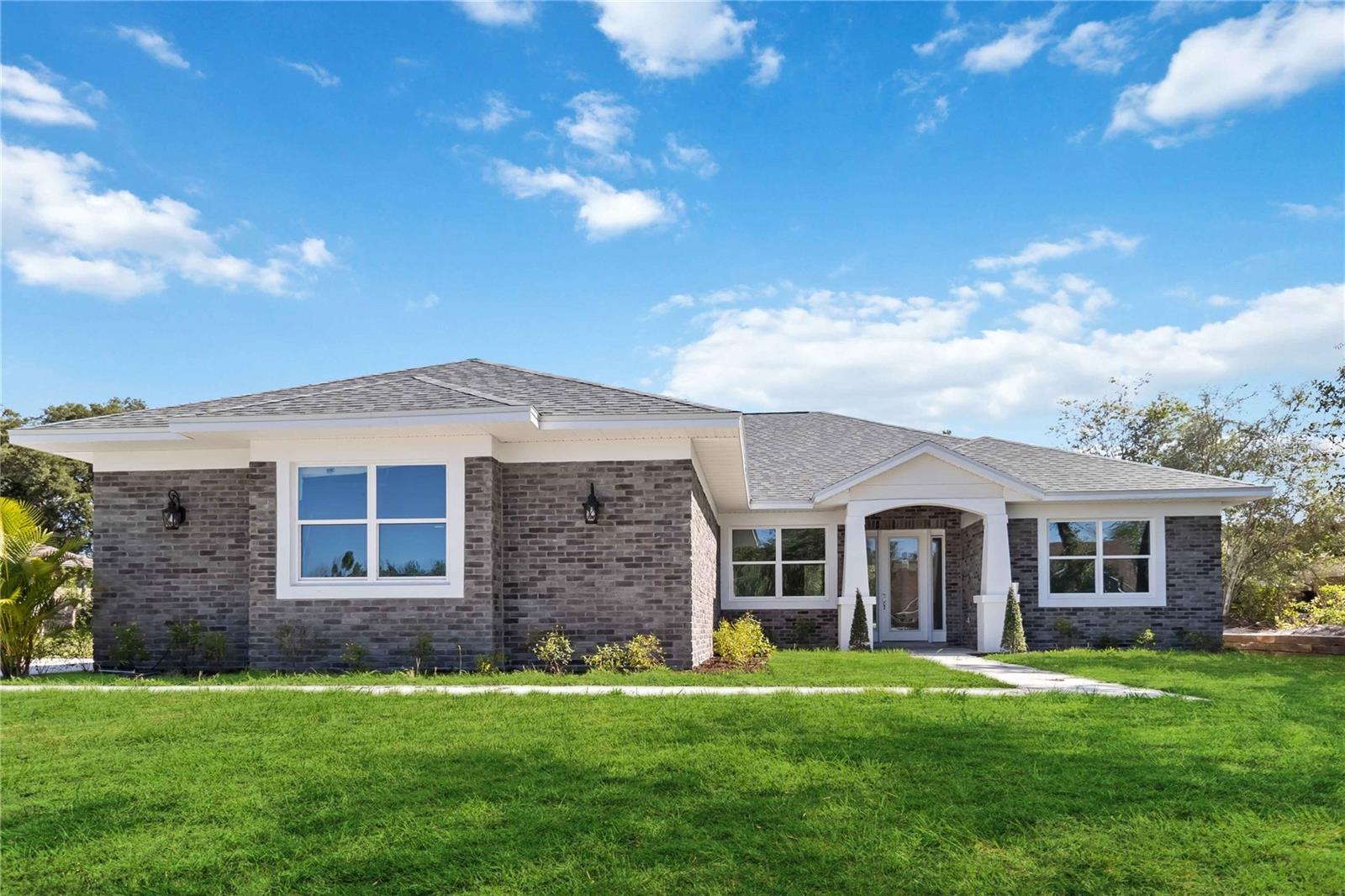
Would you like to sell your home before you purchase this one?
Priced at Only: $509,000
For more Information Call:
Address: 2060 Watersedge Drive, DELTONA, FL 32738
Property Location and Similar Properties
- MLS#: O6220204 ( Residential )
- Street Address: 2060 Watersedge Drive
- Viewed: 2
- Price: $509,000
- Price sqft: $181
- Waterfront: No
- Year Built: 2024
- Bldg sqft: 2819
- Bedrooms: 4
- Total Baths: 2
- Full Baths: 2
- Garage / Parking Spaces: 2
- Days On Market: 155
- Additional Information
- Geolocation: 28.903 / -81.2128
- County: VOLUSIA
- City: DELTONA
- Zipcode: 32738
- Subdivision: Crystal Lake Estates
- Provided by: KELLER WILLIAMS ADVANTAGE REALTY
- Contact: Deborah Morris
- 407-977-7600

- DMCA Notice
-
DescriptionOne or more photo(s) has been virtually staged. Brand New All Block Home, with brick on block construction, located on a rare, oversized private lot in Deltona's highly desired Crystal Lake Estates neighborhood. Step into the newest Excalibur Model with its bright and open concept floor plan featuring 4 spacious bedrooms, 2 full bathrooms! Welcome to this 1883 square feet home that has a large driveway leading to the oversized side entrance 2 car garage (23x23) with 8 ft doors to allow room for full sized pickups and SUVs, and plenty of side yard space to house your recreational vehicles. Enter your new home to 11 foot tray ceilings with luxury ceiling fans, overlooking a large covered porch/lanai, great for entertaining or relaxing peacfully. Keep in mind, only half of the back yard has been cleared, so there is plenty of room to make the yard space larger. The kichen is a chef's dream which includes a large, over 10 foot long, center island, 42" soft closing shaker cabinets with crown molding, quartz countertops, tile backsplash and a full stainless steel appliance package. The large Primary Suite includes a sitting area, oversized windows with lots of natural light and private door out to the lanai. The Primary Bathroom comes complete with double vanity, quartz countertops, large soaking tub, walk in shower, water closet and large walk in closet. Other Builder upgrades include luxury vinyl tile flooring throughout the home, large laundry room with utility sink, LED lighting and ceiling fans in every room of the home including the lanai! The new owner will enjoy the beautiful and private landscaped yard, ample room for a pool and plenty of space for RV and/or boat parking so bring your toys. Conveniently located to shopping, 30 minutes to New Smyrna Beach, Daytona Beach, and 45 minutes to downtown Orlando. This masterfully designed and quality built home includes a 1 Year Builders Workmanship Warranty and a 10 year structural warranty.
Payment Calculator
- Principal & Interest -
- Property Tax $
- Home Insurance $
- HOA Fees $
- Monthly -
Features
Building and Construction
- Builder Model: The Excalibur
- Builder Name: RJN REAL ESTATE HOLDINGS LLC
- Covered Spaces: 0.00
- Exterior Features: Lighting, Sliding Doors
- Flooring: Laminate
- Living Area: 1883.00
- Roof: Shingle
Property Information
- Property Condition: Completed
Land Information
- Lot Features: Oversized Lot, Paved
Garage and Parking
- Garage Spaces: 2.00
- Parking Features: Driveway, Garage Door Opener, Oversized
Eco-Communities
- Water Source: Public
Utilities
- Carport Spaces: 0.00
- Cooling: Central Air
- Heating: Central, Electric
- Pets Allowed: Breed Restrictions
- Sewer: Septic Tank
- Utilities: Electricity Connected, Water Connected
Amenities
- Association Amenities: Park
Finance and Tax Information
- Home Owners Association Fee Includes: Insurance, Management
- Home Owners Association Fee: 300.00
- Net Operating Income: 0.00
- Tax Year: 2023
Other Features
- Appliances: Dishwasher, Disposal, Electric Water Heater, Microwave, Range, Refrigerator
- Association Name: Beth Palmer
- Association Phone: 407-282-6795
- Country: US
- Furnished: Unfurnished
- Interior Features: Ceiling Fans(s), Coffered Ceiling(s), Kitchen/Family Room Combo, Open Floorplan, Stone Counters, Vaulted Ceiling(s), Walk-In Closet(s)
- Legal Description: LOT 7 BLK D CRYSTAL LAKE ESTATES MB 42 PGS 69-71 INC PER OR 4559 PG 0330 PER OR 5900 PGS 1177-1178 INC PER OR 6698 PG 1240 PER OR 7969 PG 0192 PER OR 8247 PG 3774
- Levels: One
- Area Major: 32738 - Deltona / Deltona Pines
- Occupant Type: Vacant
- Parcel Number: 27183102040070
- Possession: Close of Escrow
- View: Trees/Woods
- Zoning Code: R-1AAA
Similar Properties

- Barbara Kleffel, REALTOR ®
- Southern Realty Ent. Inc.
- Office: 407.869.0033
- Mobile: 407.808.7117
- barb.sellsorlando@yahoo.com


