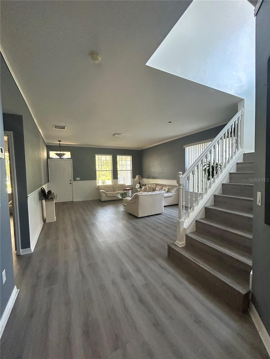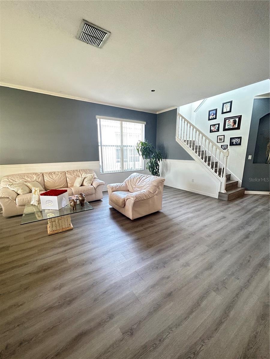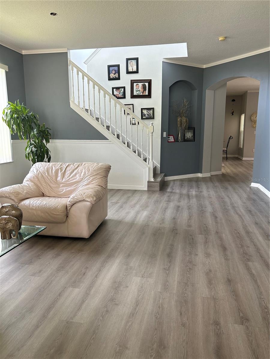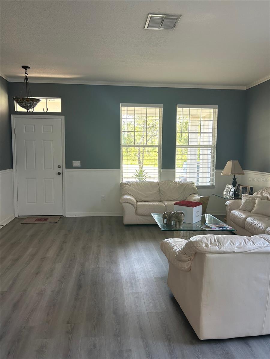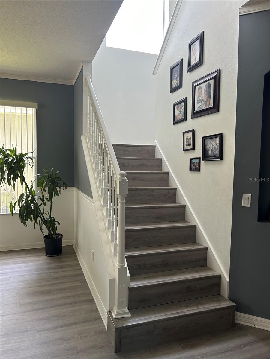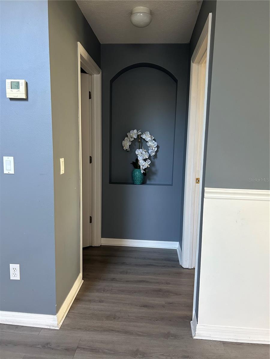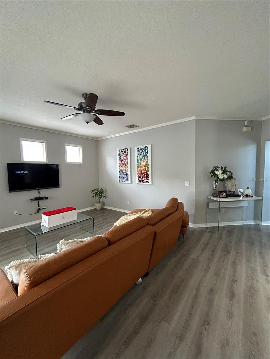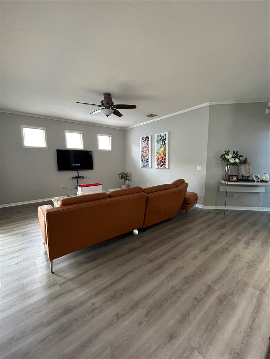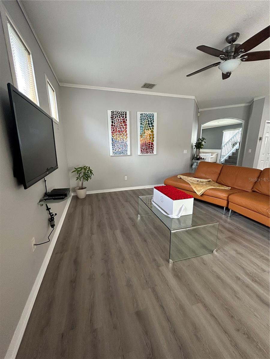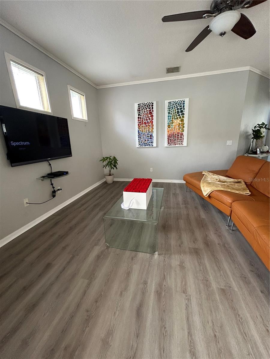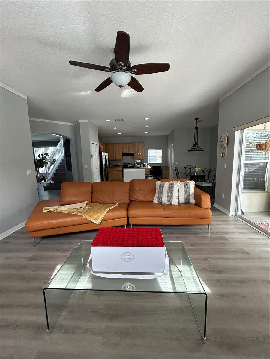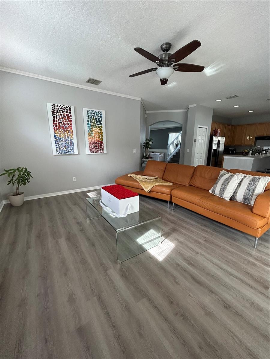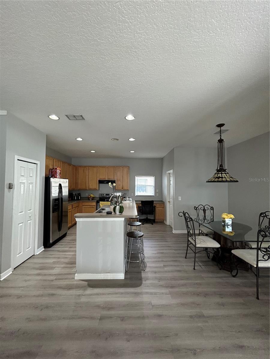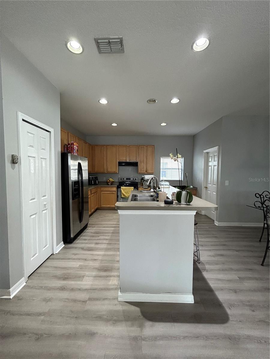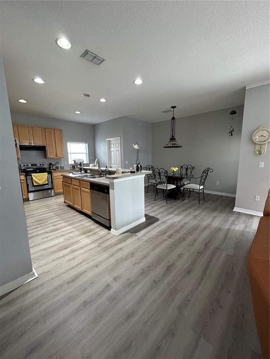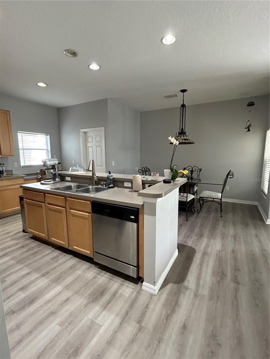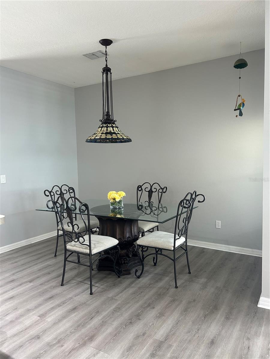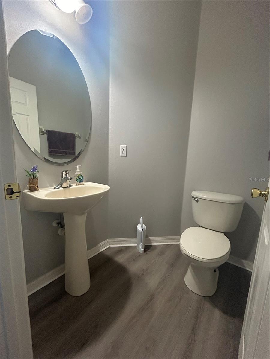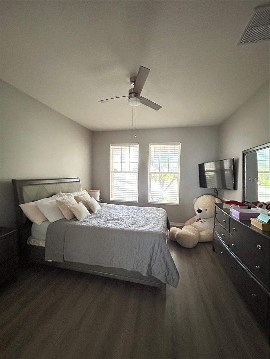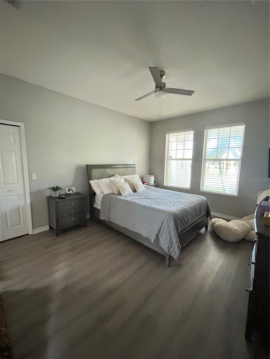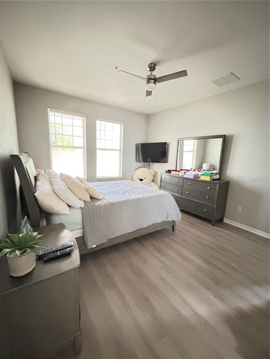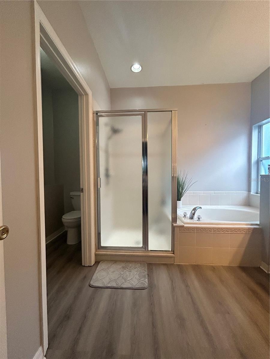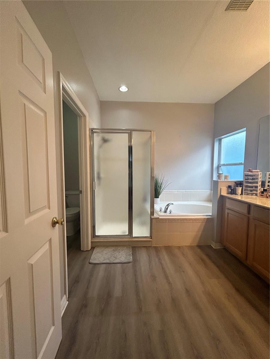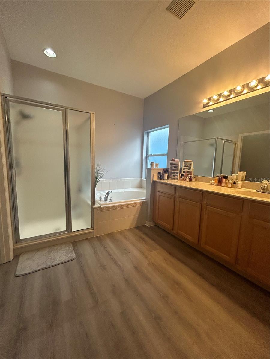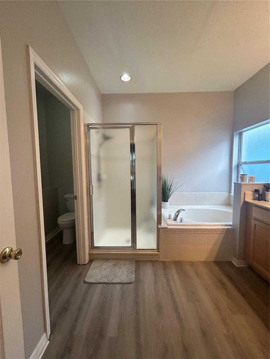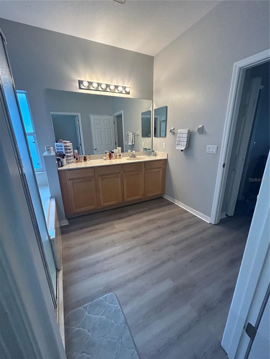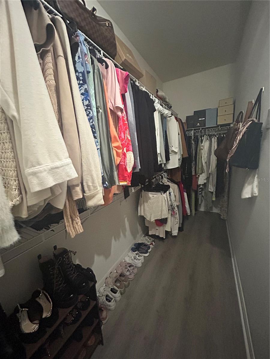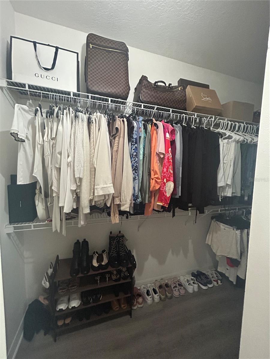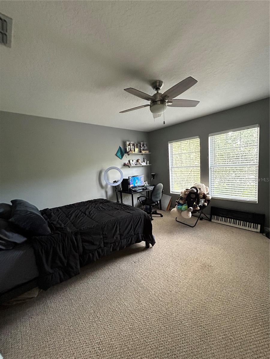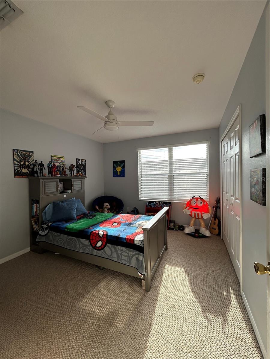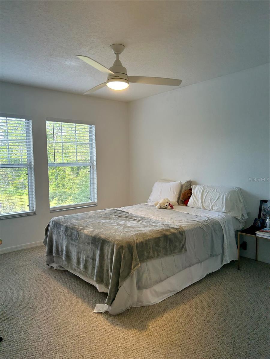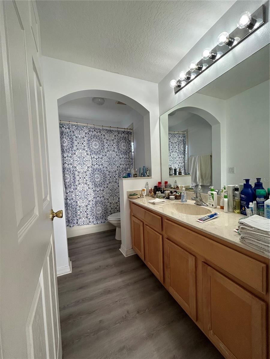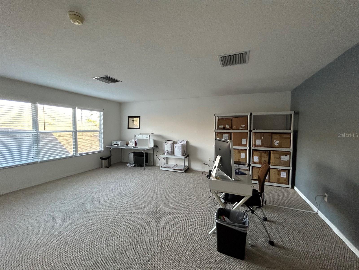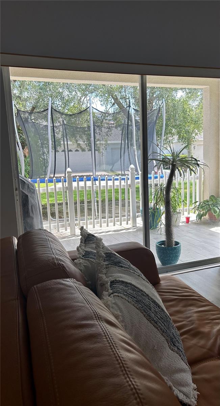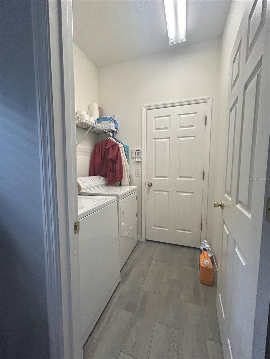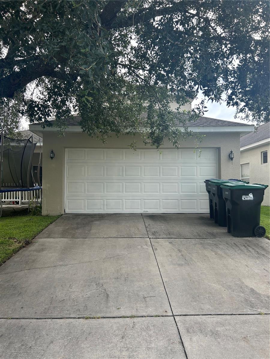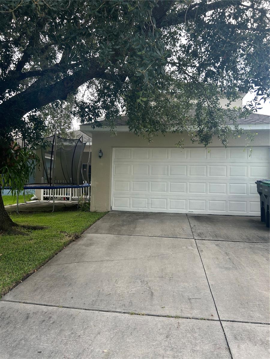14126 Orchid Tree Place, ORLANDO, FL 32828
Property Photos
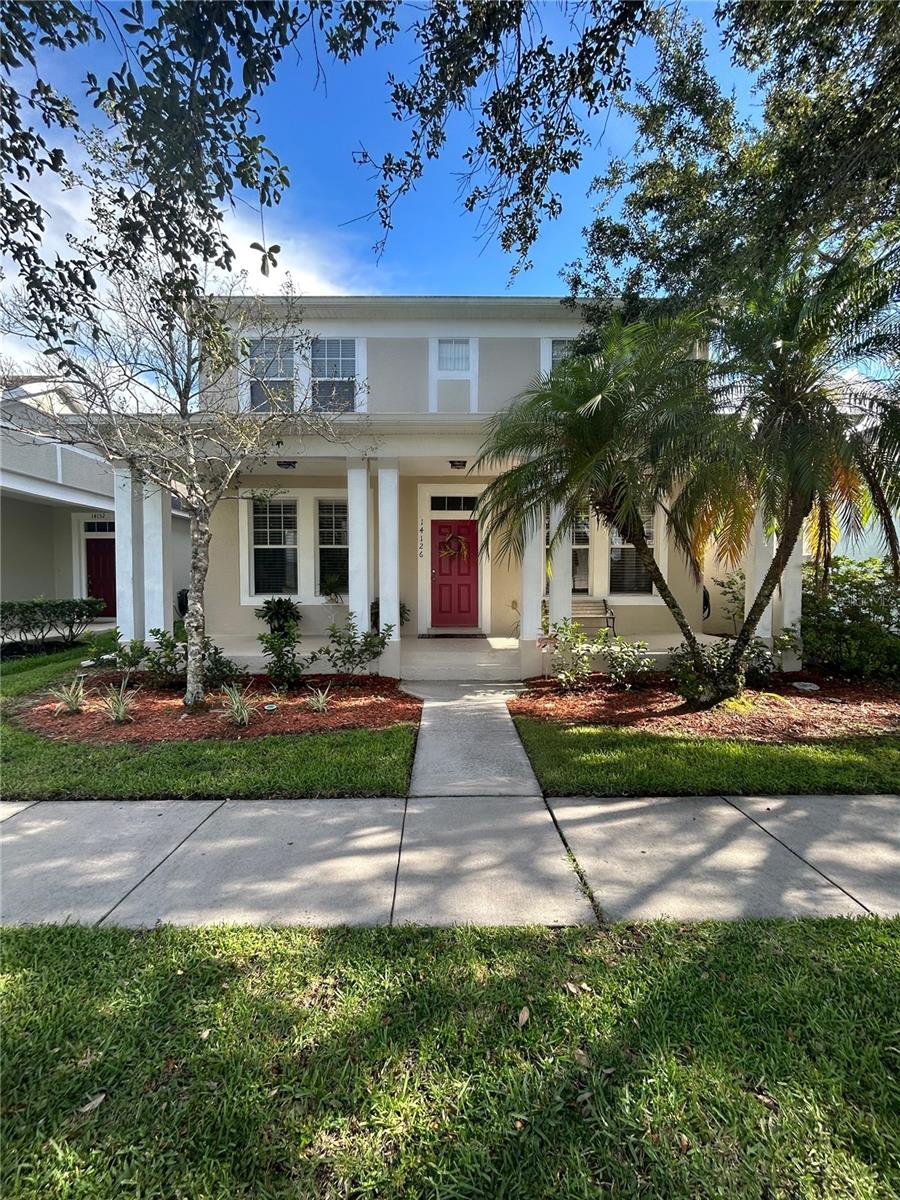
Would you like to sell your home before you purchase this one?
Priced at Only: $590,000
For more Information Call:
Address: 14126 Orchid Tree Place, ORLANDO, FL 32828
Property Location and Similar Properties
- MLS#: O6218034 ( Residential )
- Street Address: 14126 Orchid Tree Place
- Viewed: 4
- Price: $590,000
- Price sqft: $187
- Waterfront: No
- Year Built: 2004
- Bldg sqft: 3159
- Bedrooms: 5
- Total Baths: 4
- Full Baths: 3
- 1/2 Baths: 1
- Garage / Parking Spaces: 2
- Days On Market: 179
- Additional Information
- Geolocation: 28.5231 / -81.1488
- County: ORANGE
- City: ORLANDO
- Zipcode: 32828
- Subdivision: Avalon Park Village 04 Bk
- Elementary School: Avalon Elem
- Middle School: Avalon Middle
- High School: Timber Creek High
- Provided by: LA ROSA REALTY LAKE NONA INC
- Contact: Judy Fisher
- 407-270-6841

- DMCA Notice
-
DescriptionThis beautiful two story home boasts 5 bedrooms and three and a half bathrooms. The fifth bedroom is a large Bonus Room with its own bathroom and two closets. Perfectly situated on a quiet street with no neighbors across the street only a beautiful view of the woods and a very short walk to Timber Creek High School. It has a very large porch in the front of the house that spans the width of the home. As you walk into the home you have a living room and dining room area and lots of natural light coming from a very large beautiful window leading upstairs creating a bright environment and a beautiful view of the sky. The Primary bedroom is located downstairs for more privacy. It has a large walk in closet and a beautiful bright bathroom that includes a shower and garden tub. Also downstairs is the Great Room, Kitchen and Dining Area. This area is all open and looks out to the outside porch and backyard. The laundry room is also located downstairs. From the living room you have a sliding door which leads out to the porch and backyard. Upstairs you have an additional three generously sized bedrooms one with a walk in closet and two with large built in closets. The fifth bedroom is a Bonus Room with its own full bathroom and two closets, it has three large windows which lets in lots of sun. This room is perfect for a theater room, home gym, office, in law suite, or just an additional bedroom. You will love all the family friendly events and festivals held in Avalon Park. There are holiday events, food truck nights and a couple firework events held annually. It also has a playground with splash pads, basketball courts, tennis courts, dog park and walking trails. With the elementary, middle and high school all located within the neighborhood along with shopping, restaurants and a gym, everything you need is all here in the neighborhood!
Payment Calculator
- Principal & Interest -
- Property Tax $
- Home Insurance $
- HOA Fees $
- Monthly -
Features
Building and Construction
- Covered Spaces: 0.00
- Exterior Features: Irrigation System, Lighting, Rain Gutters, Sidewalk
- Flooring: Carpet, Hardwood
- Living Area: 2263.00
- Roof: Shingle
School Information
- High School: Timber Creek High
- Middle School: Avalon Middle
- School Elementary: Avalon Elem
Garage and Parking
- Garage Spaces: 2.00
Eco-Communities
- Water Source: Public
Utilities
- Carport Spaces: 0.00
- Cooling: Central Air
- Heating: Electric
- Pets Allowed: Yes
- Sewer: Public Sewer
- Utilities: BB/HS Internet Available, Cable Available, Cable Connected, Electricity Available, Electricity Connected, Phone Available, Water Available, Water Connected
Finance and Tax Information
- Home Owners Association Fee: 388.00
- Net Operating Income: 0.00
- Tax Year: 2023
Other Features
- Appliances: Convection Oven, Cooktop, Dishwasher, Disposal, Dryer, Electric Water Heater, Exhaust Fan, Refrigerator, Washer
- Association Name: Sara Cortes
- Country: US
- Interior Features: Ceiling Fans(s), Crown Molding, Eat-in Kitchen, High Ceilings, Kitchen/Family Room Combo, Living Room/Dining Room Combo, Primary Bedroom Main Floor, Thermostat, Walk-In Closet(s)
- Legal Description: AVALON PARK VILLAGE 4 53/66 LOT 73
- Levels: Two
- Area Major: 32828 - Orlando/Alafaya/Waterford Lakes
- Occupant Type: Owner
- Parcel Number: 05-23-32-1002-00-730
- Zoning Code: P-D
Nearby Subdivisions
Avalon Lakes Ph 01 Village I
Avalon Lakes Ph 02 Village F
Avalon Lakes Ph 02 Vlgs E H
Avalon Park South Ph 01
Avalon Park Village 02 4468
Avalon Park Village 04 Bk
Avalon Park Village 05 51 58
Avalon Park Village 06
Avalon Park Vlg 6
Bella Vida
Bridge Water
Bridge Water Ph 02 43145
Bridge Water Ph 04
Bristol Estates At Timber Spri
Deer Run South Pud Ph 01 Prcl
East Pine Acres
East5
Eastwood Turnberry Pointe
Eastwoodvillages 02 At Eastwoo
Huckleberry Fields N2a
Huckleberry Fields N6
Huckleberry Fields Tr N1a
Huckleberry Fields Tr N1b
Huckleberry Fields Tr N2b
Huckleberry Fields Tr N6
Huckleberry Fields Tracts N9
Hucklebery Fields N6
Kensington At Eastwood
Kings Pointe
Other
River Oaks At Timber Springs
River Oakstimber Spgs A C D
Spring Isle
Stone Forest
Stoneybrook
Stoneybrook Un X1
Stoneybrook Ut 09 49 75
Timber Isle
Tudor Grvtimber Spgs Ak
Turnberry Pointe
Villages 02 At Eastwood Ph 01
Villages 02 At Eastwood Ph 03
Waterford Chase East Ph 02 Vil
Waterford Chase East Ph 03
Waterford Chase Ph 02 Village
Waterford Chase Village Tr E
Waterford Chase Village Tr F
Waterford Crk
Waterford Lakes Tr N07 Ph 01
Waterford Lakes Tr N08
Waterford Lakes Tr N11 Ph 01
Waterford Lakes Tr N19 Ph 01
Waterford Lakes Tr N25a Ph 01
Waterford Lakes Tr N25b
Waterford Lakes Tr N30
Waterford Lakes Tr N31a
Waterford Lakes Tr N33
Waterford Lakesfinns Cove
Waterford Trails Ph 2 East Vil
Waterford Trls Ph 02
Waterford Trls Ph 1
Waterford Trls Ph 2 East Villa
Waterford Trls Ph I
Woodbury Park
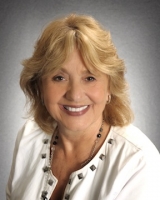
- Barbara Kleffel, REALTOR ®
- Southern Realty Ent. Inc.
- Office: 407.869.0033
- Mobile: 407.808.7117
- barb.sellsorlando@yahoo.com


