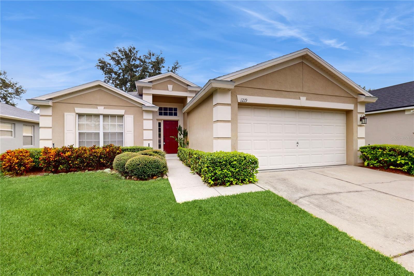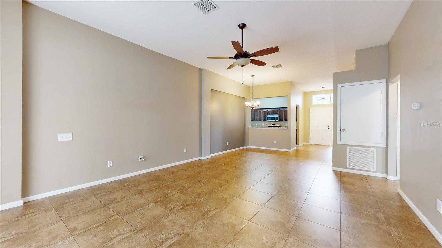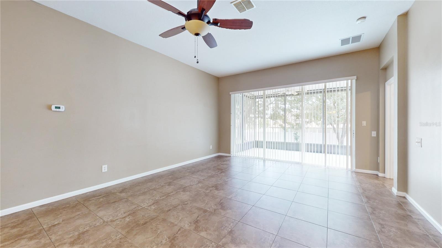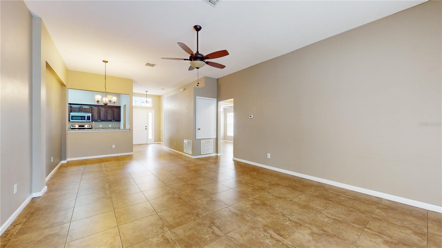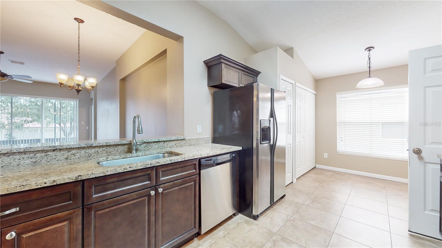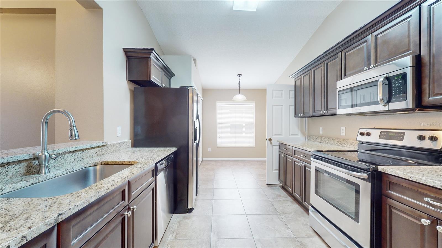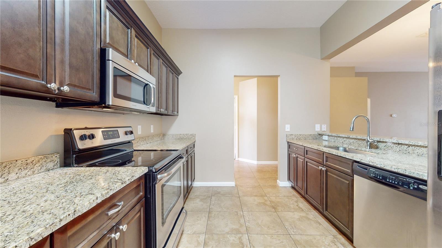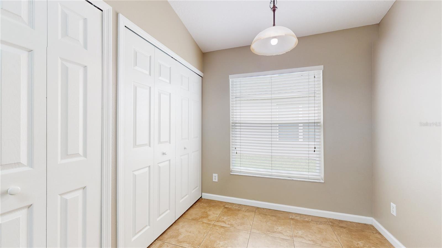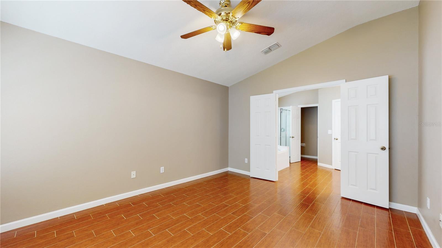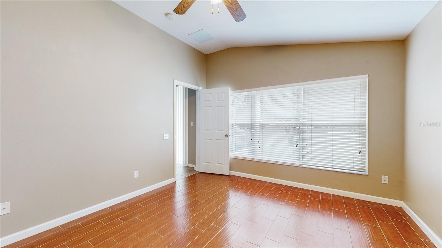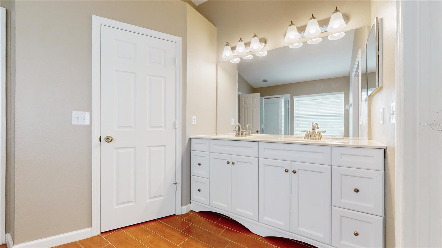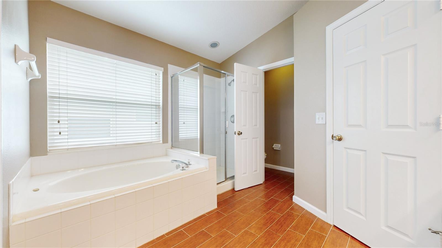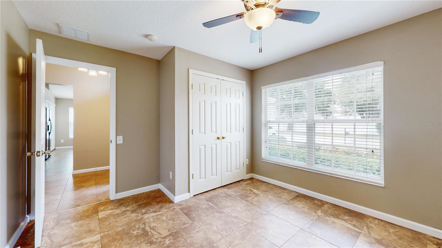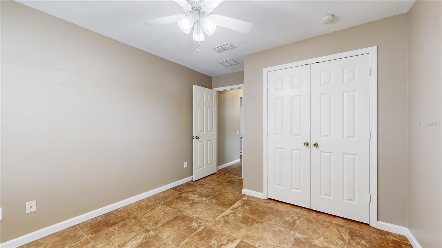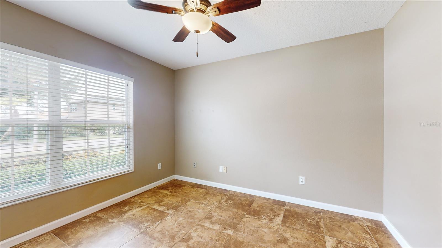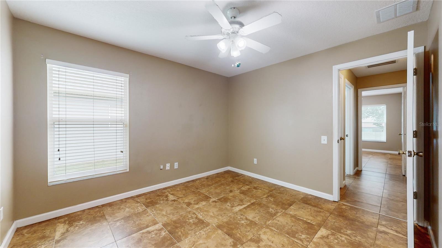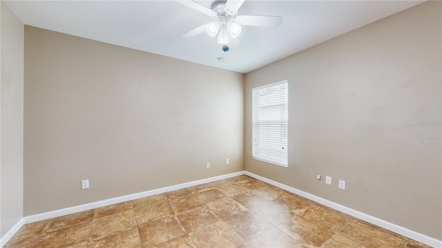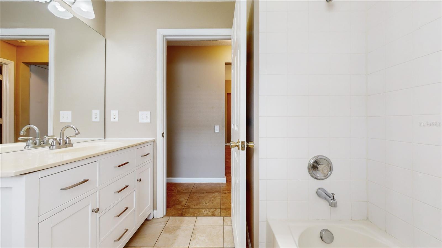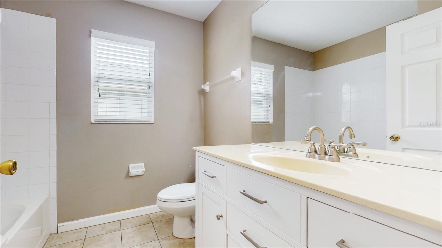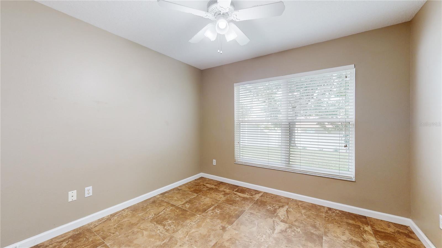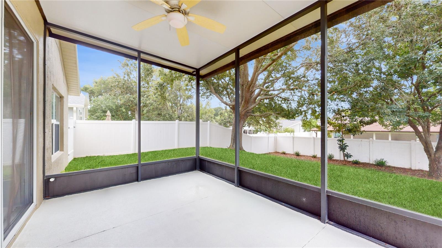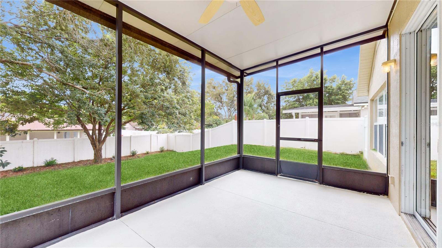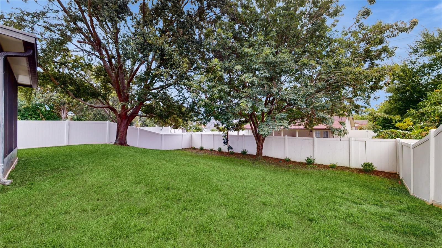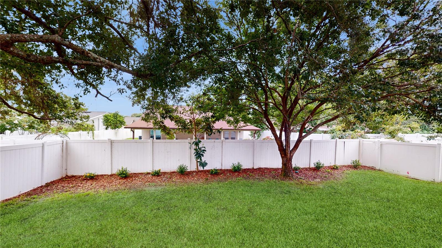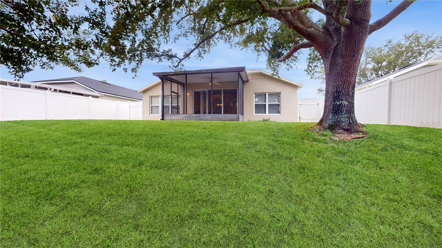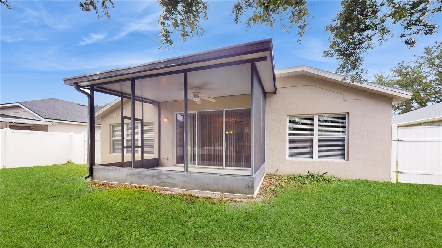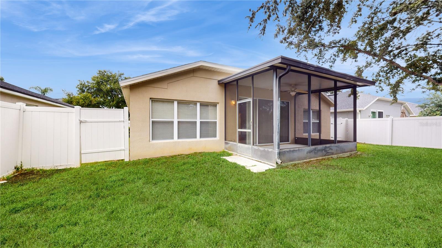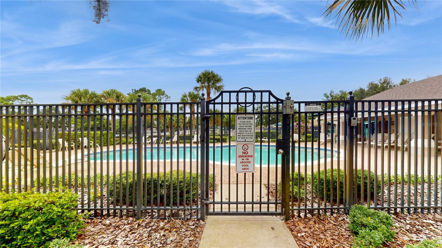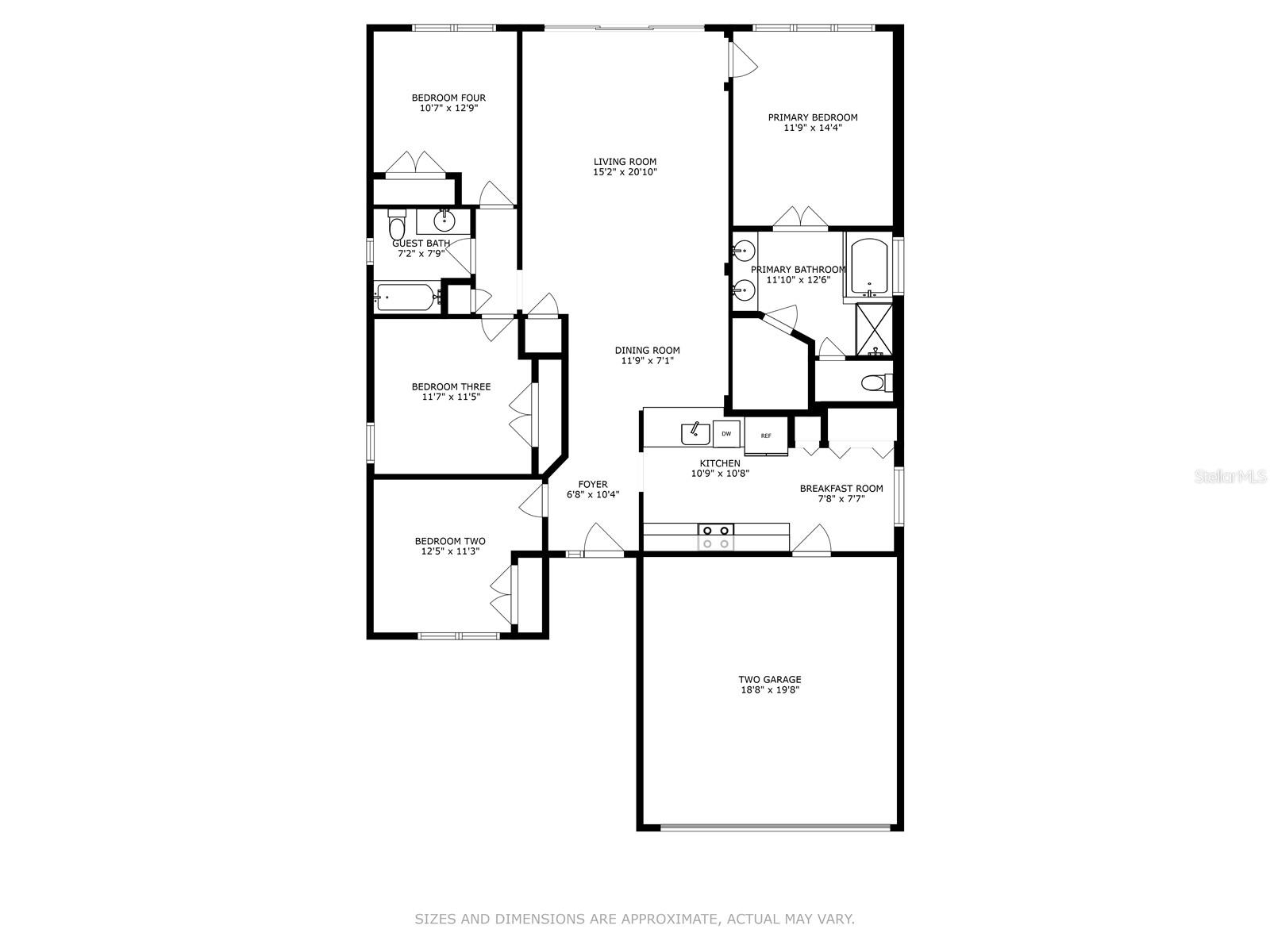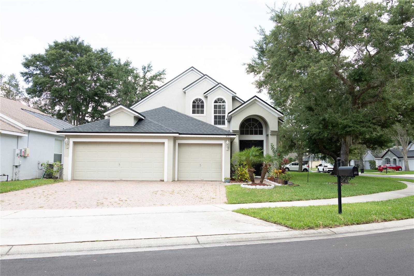1219 Snug Harbor Drive, CASSELBERRY, FL 32707
Property Photos
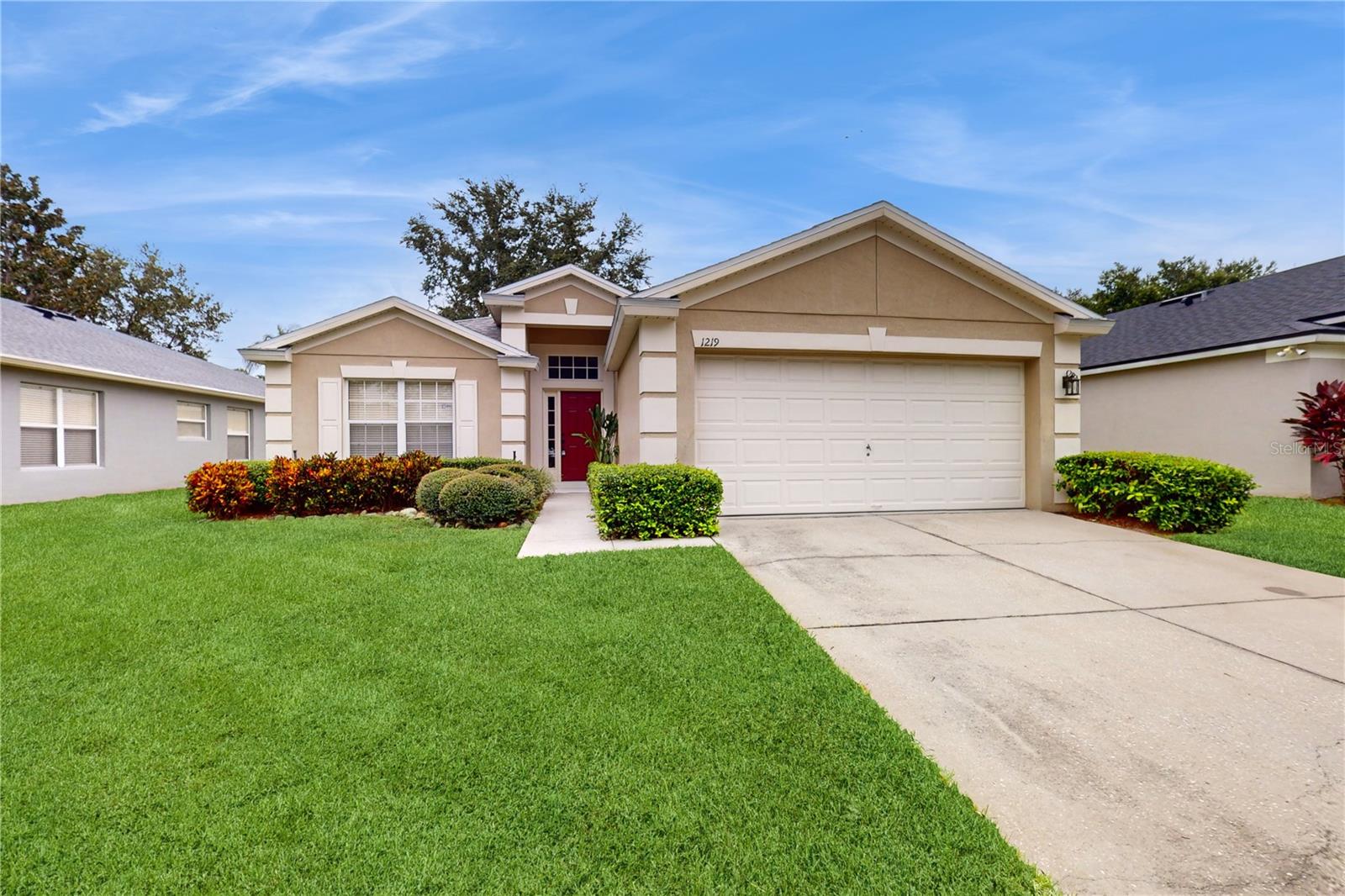
Would you like to sell your home before you purchase this one?
Priced at Only: $449,900
For more Information Call:
Address: 1219 Snug Harbor Drive, CASSELBERRY, FL 32707
Property Location and Similar Properties
- MLS#: O6217232 ( Residential )
- Street Address: 1219 Snug Harbor Drive
- Viewed: 4
- Price: $449,900
- Price sqft: $213
- Waterfront: No
- Year Built: 2003
- Bldg sqft: 2114
- Bedrooms: 4
- Total Baths: 2
- Full Baths: 2
- Garage / Parking Spaces: 2
- Days On Market: 129
- Additional Information
- Geolocation: 28.652 / -81.2962
- County: SEMINOLE
- City: CASSELBERRY
- Zipcode: 32707
- Subdivision: Oakhurst Reserve
- Elementary School: Red Bug Elementary
- Middle School: South Seminole Middle
- High School: Lake Howell High
- Provided by: COLDWELL BANKER RESIDENTIAL RE
- Contact: Erin Tompkins
- 407-647-1211

- DMCA Notice
-
DescriptionWelcome to Oakhurst Reserve, a Gated Community located in the Casselberry / Winter Springs corridor. Featuring 4 Bedrooms and 2 Full Bathrooms, this single story home includes a Split Floor Plan, Foyer, Open Kitchen with Granite Counter Tops, Stainless Steel Appliances, Wood Cabinets, Snack Bar and a Dinette. Living and Dining Room combination, Screened Porch, Inside Utility with Washer and Dryer, Two Car Garage and Fenced Yard. The Primary Bedroom overlooks the backyard and a renovated En Suite Bathroom that features Dual Sinks, Walk In Closet, Garden Tub and Separate Shower. Enjoy all the benefits of a pool without the maintenance as Oakhurst reserve offers residence a Community Pool and Playground / Park. Enjoy the convenience of living in a vibrant community while still having the peace and tranquility of a suburban setting. Walk to Red Bug Lake Park where racquetball courts, sand volleyball courts, playground, fishing pier, and boardwalk trail are all at your disposal. Prime location with access to Boutique and Major shopping, Local Dining, Farmers Markets, Entertainment, Publix, Fresh Market, Homegoods and the Seminole County Trail. Easy access to major road arteries. Mechanical systems: Roof 2024, Hot Water Heater 2024, HVAC 2017, Irrigation 2024
Payment Calculator
- Principal & Interest -
- Property Tax $
- Home Insurance $
- HOA Fees $
- Monthly -
Features
Building and Construction
- Builder Name: PULTE HOMES
- Covered Spaces: 0.00
- Exterior Features: Irrigation System, Private Mailbox, Sidewalk, Sliding Doors, Sprinkler Metered
- Fencing: Fenced, Vinyl
- Flooring: Ceramic Tile, Tile
- Living Area: 1684.00
- Roof: Shingle
Property Information
- Property Condition: Completed
Land Information
- Lot Features: In County, Landscaped, Near Golf Course, Near Public Transit, Sidewalk, Paved, Private
School Information
- High School: Lake Howell High
- Middle School: South Seminole Middle
- School Elementary: Red Bug Elementary
Garage and Parking
- Garage Spaces: 2.00
- Parking Features: Driveway, Garage Door Opener
Eco-Communities
- Water Source: Public
Utilities
- Carport Spaces: 0.00
- Cooling: Central Air
- Heating: Central, Electric
- Pets Allowed: Yes
- Sewer: Public Sewer
- Utilities: BB/HS Internet Available, Cable Available, Electricity Available, Electricity Connected, Phone Available, Public, Sewer Available, Sewer Connected, Underground Utilities, Water Available, Water Connected
Amenities
- Association Amenities: Fence Restrictions, Gated, Park, Playground, Pool, Vehicle Restrictions
Finance and Tax Information
- Home Owners Association Fee Includes: Pool, Private Road
- Home Owners Association Fee: 265.00
- Net Operating Income: 0.00
- Tax Year: 2023
Other Features
- Appliances: Dishwasher, Disposal, Dryer, Electric Water Heater, Microwave, Range, Refrigerator, Washer
- Association Name: VICKI AMITUCCI
- Association Phone: 407-781-1188
- Country: US
- Furnished: Unfurnished
- Interior Features: Cathedral Ceiling(s), Ceiling Fans(s), Eat-in Kitchen, High Ceilings, Living Room/Dining Room Combo, Open Floorplan, Primary Bedroom Main Floor, Solid Wood Cabinets, Split Bedroom, Stone Counters, Vaulted Ceiling(s), Walk-In Closet(s), Window Treatments
- Legal Description: LOT 104 OAKHURST RESERVE UNIT ONE PB 61 PGS 54 - 62
- Levels: One
- Area Major: 32707 - Casselberry
- Occupant Type: Vacant
- Parcel Number: 22-21-30-514-0000-1040
- Possession: Close of Escrow
- Style: Florida
- Zoning Code: PUD
Similar Properties
Nearby Subdivisions
Belle Meade
Buttons Sub Amd
Camelot
Caribbean Heights
Carriage Hill
Casselberry Heights
Colonial Point
Crystal Bowl 2nd Add
Deer Run
Duck Pond Add To Casselberry
Fairway Cove
Greenville Commons
Hearth Place
Heftler Homes Orlando Sec One
Hollowbrook West Ph 2
Howell Cove 4th Sec
Huntleigh Woods
Lake Ellen Add To Casselberry
Lake Griffin Estates
Lake Kathryn Park
Lakehurst
Legacy Park Residential Ph 1
Normandy Park Rev
Oakhurst Reserve
Orange Grove Park
Queens Mirror South
Reserve At Legacy Park
Sausalito Sec 2
Sausalito Sec 4
Seminola Park Amd
Seminole Sites
Sportsmans Paradise
Sterling Oaks
Sterling Park
Summerset North
Summerset North Sec 2
Sunset Oaks
The Terraces At Deer Run
Tuska Reserve

- Barbara Kleffel, REALTOR ®
- Southern Realty Ent. Inc.
- Office: 407.869.0033
- Mobile: 407.808.7117
- barb.sellsorlando@yahoo.com


