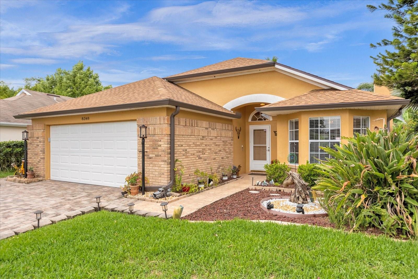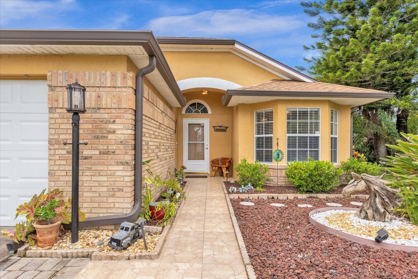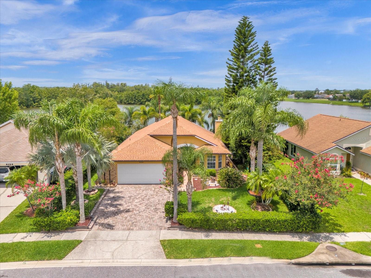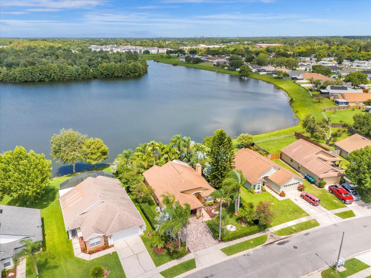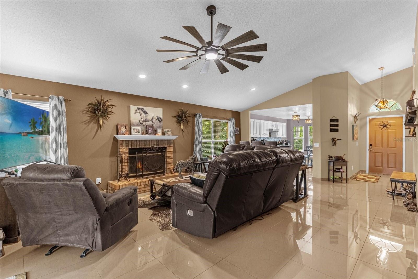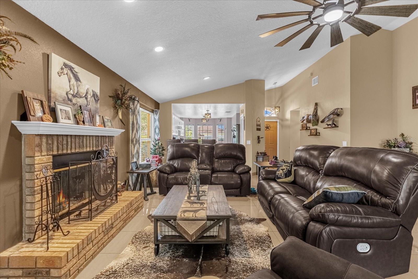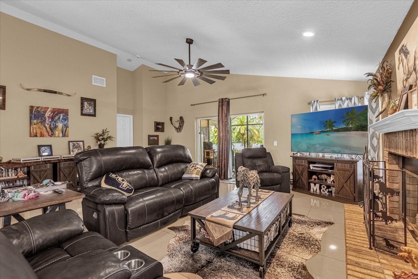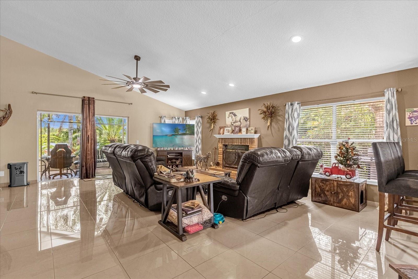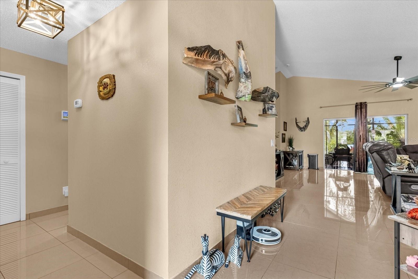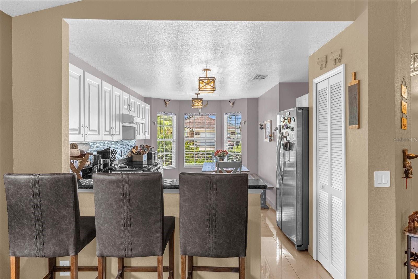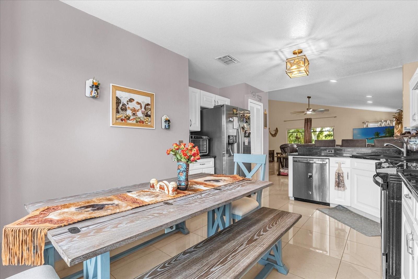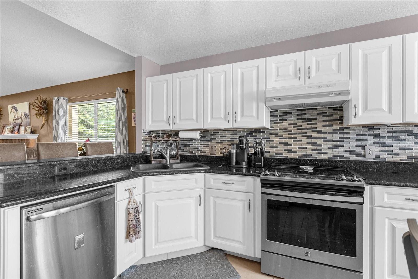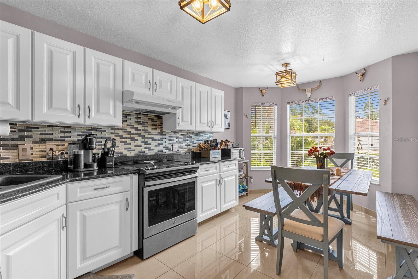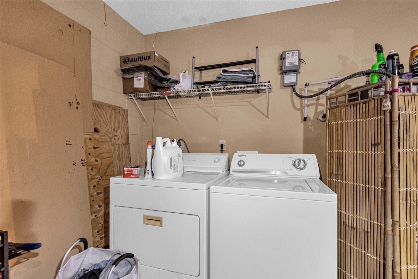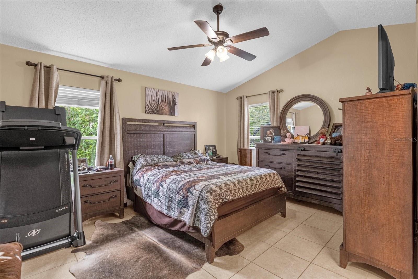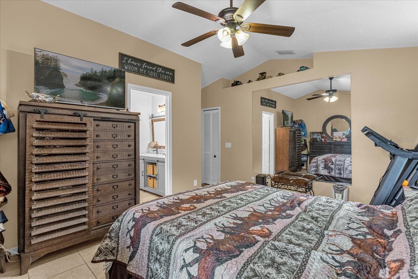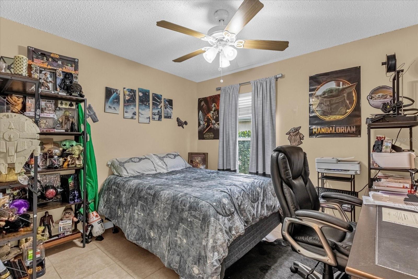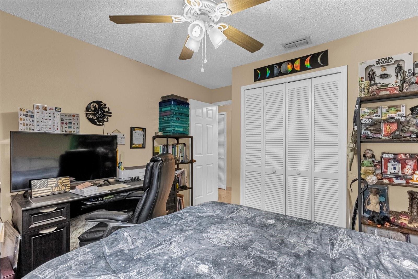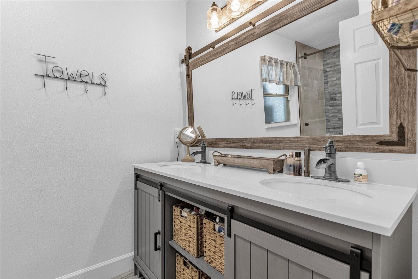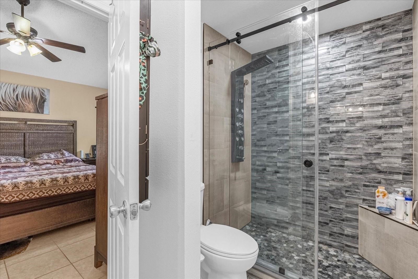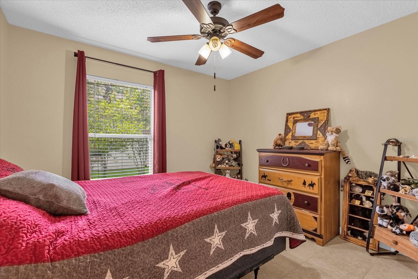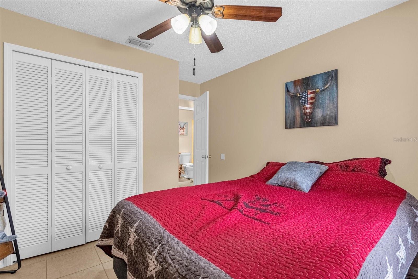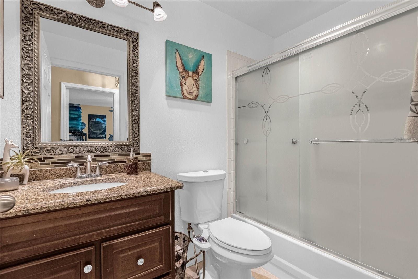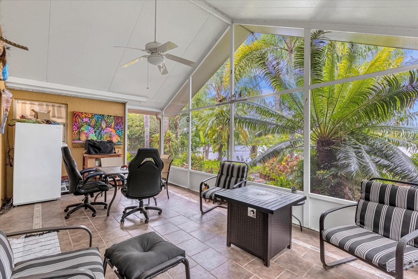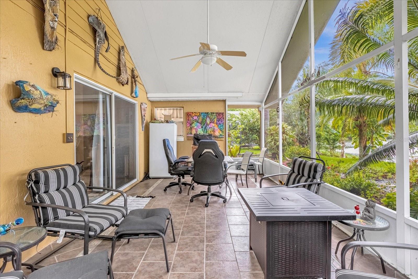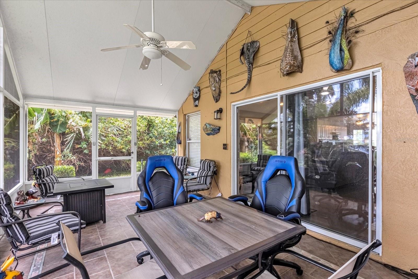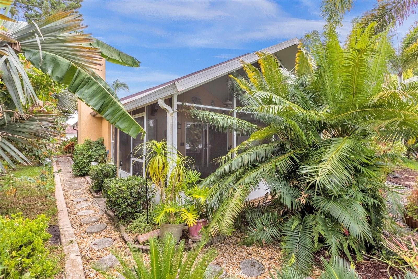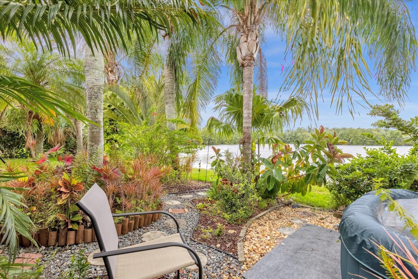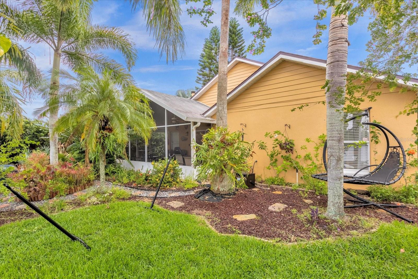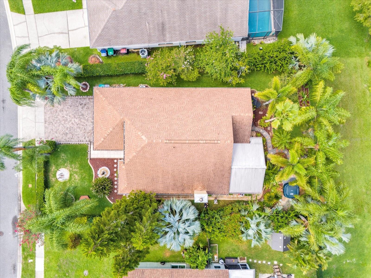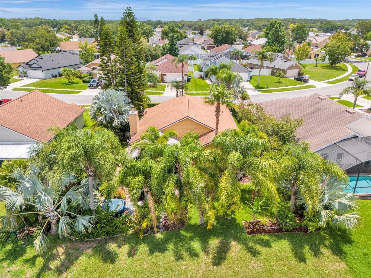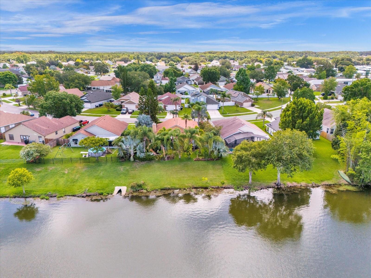8348 Fort Clinch Avenue, ORLANDO, FL 32822
Property Photos
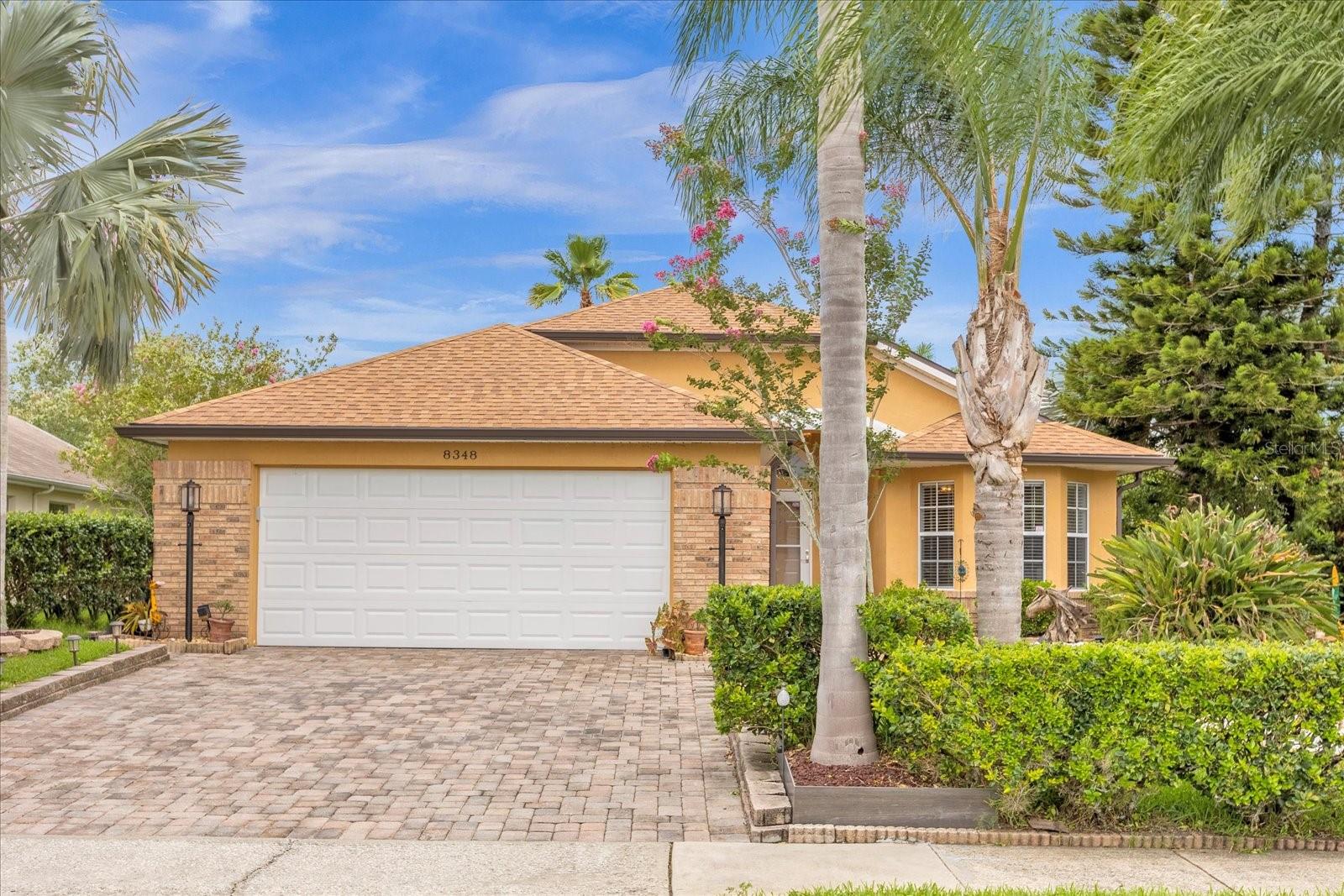
Would you like to sell your home before you purchase this one?
Priced at Only: $439,900
For more Information Call:
Address: 8348 Fort Clinch Avenue, ORLANDO, FL 32822
Property Location and Similar Properties
- MLS#: O6216604 ( Residential )
- Street Address: 8348 Fort Clinch Avenue
- Viewed: 1
- Price: $439,900
- Price sqft: $59
- Waterfront: Yes
- Wateraccess: Yes
- Waterfront Type: Pond
- Year Built: 1992
- Bldg sqft: 7477
- Bedrooms: 3
- Total Baths: 2
- Full Baths: 2
- Garage / Parking Spaces: 2
- Days On Market: 93
- Additional Information
- Geolocation: 28.4855 / -81.2768
- County: ORANGE
- City: ORLANDO
- Zipcode: 32822
- Subdivision: Stonebridge Ph 01
- Elementary School: Three Points Elem
- Middle School: Odyssey
- High School: Colonial
- Provided by: KELLER WILLIAMS WINTER PARK
- Contact: Joseph Sipp
- 407-545-6430
- DMCA Notice
-
DescriptionBACK ON THE MARKET! Buyers financing fell through!! Sellers are motivated!! Welcome to your serene oasis in Orlando, Florida! Nestled in a peaceful neighborhood, this charming single family home offers 3 bedrooms and 2 full bathrooms spread across 1,514 square feet of thoughtfully designed living space. Step inside to discover a bright and airy interior highlighted by modern upgrades, ceramic tile throughout, and a welcoming atmosphere. The heart of the home features a spacious living area that flows effortlessly into a stylish kitchen, complete with sleek appliances and ample cabinet space. One of the standout features of this property is the stunning water views visible from the screened in patio, where you can unwind and enjoy the tranquil sights and sounds of nature. The lush landscaping and fruit trees add to the beauty and privacy of the outdoor space, creating a retreat like ambiance right in your own backyard. This home is equipped with smart home technology, offering convenience and efficiency at your fingertips. The master bathroom has been recently updated, showcasing modern fixtures and finishes for a spa like experience. Practical upgrades include a full replumbing with PEX plumbing in 2022, ensuring peace of mind and reliability for years to come. Additionally, a brand new roof installed in 2021 adds to the home's value and durability. Located in a desirable Orlando neighborhood, this property offers a perfect blend of tranquility and accessibility. Enjoy close proximity to shopping, dining, and entertainment, making it an ideal choice for families and professionals alike. Whether you're lounging on the patio, exploring the vibrant city of Orlando, or simply enjoying the comforts of home, this residence promises a lifestyle of relaxation and convenience. Schedule your tour today and discover the endless possibilities awaiting you in this wonderful home.
Payment Calculator
- Principal & Interest -
- Property Tax $
- Home Insurance $
- HOA Fees $
- Monthly -
Features
Building and Construction
- Covered Spaces: 0.00
- Exterior Features: Garden, Hurricane Shutters, Irrigation System, Lighting, Private Mailbox, Rain Gutters, Sidewalk, Sliding Doors
- Flooring: Ceramic Tile
- Living Area: 1514.00
- Roof: Shingle
Land Information
- Lot Features: Landscaped, Sidewalk, Paved
School Information
- High School: Colonial High
- Middle School: Odyssey Middle
- School Elementary: Three Points Elem
Garage and Parking
- Garage Spaces: 2.00
- Open Parking Spaces: 0.00
- Parking Features: Curb Parking, Driveway, Garage Door Opener, Guest
Eco-Communities
- Water Source: Public
Utilities
- Carport Spaces: 0.00
- Cooling: Central Air
- Heating: Central
- Pets Allowed: Yes
- Sewer: Public Sewer
- Utilities: Cable Connected, Electricity Connected, Sewer Connected, Water Connected
Finance and Tax Information
- Home Owners Association Fee: 325.00
- Insurance Expense: 0.00
- Net Operating Income: 0.00
- Other Expense: 0.00
- Tax Year: 2023
Other Features
- Appliances: Convection Oven, Dishwasher, Disposal, Dryer, Exhaust Fan, Refrigerator, Washer
- Association Name: Raymond Shrum
- Association Phone: 2012082272
- Country: US
- Interior Features: Built-in Features, Ceiling Fans(s), Eat-in Kitchen, Living Room/Dining Room Combo, Open Floorplan, Smart Home, Split Bedroom, Thermostat, Walk-In Closet(s)
- Legal Description: STONEBRIDGE PHASE 1 30/30 LOT 8 BLK K
- Levels: One
- Area Major: 32822 - Orlando/Ventura
- Occupant Type: Owner
- Parcel Number: 14-23-30-8325-11-080
- View: Water
- Zoning Code: RSTD R-2
Nearby Subdivisions
Autumn Green Village
Azalea Cove
Azalea Park
Azalea Park Sec 21
Azalea Park Sec 23
Azalea Park Sec 29
Azalea Park Sec 32
Bacchus Gardens
Bacchus Gardens Sec 01
Bacchus Gardens Sec 02
Bridge Creek
Countryside
East Orlando
Eastwood Terrace
Flora Gardens
Goldenrodpershing
Harbor Bend Ph 03 4493
Island Club At Rio Pinar Lakes
Lingo Lane
Lingo Valley
Los Terranos
Lynnwood Estates
Pershing Villas
Pine Ridge
Quail Trail Ests
Rio Pinar Lakes
Rio Pinar Lakes Rep
Royal Manor Estates
Royal Manor Villas
Semoran Pines Condo Ph 02
South Goldenrod Pines
Stonebridge Ph 01
Stonebridge Ph 02
Stonebridge Ph 03
Village At Curry Ford Woods
Woodstone Sub Ph 2

- Barbara Kleffel, REALTOR ®
- Southern Realty Ent. Inc.
- Office: 407.869.0033
- Mobile: 407.808.7117
- barb.sellsorlando@yahoo.com


