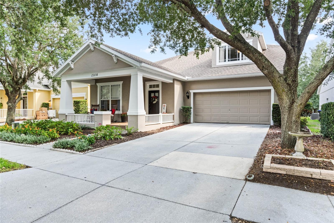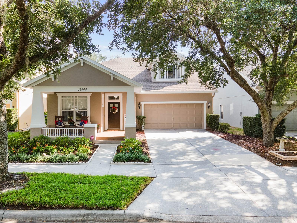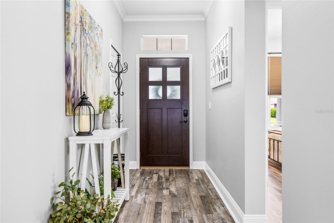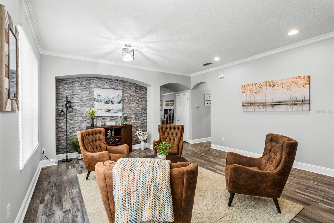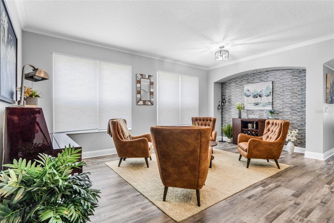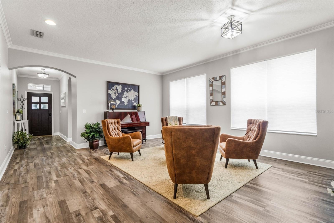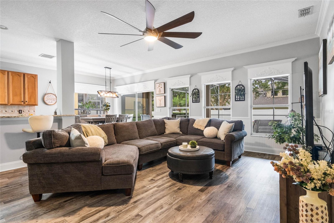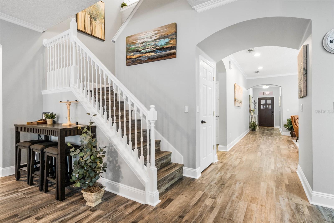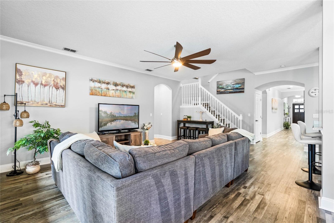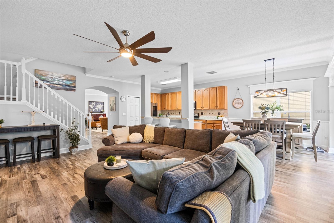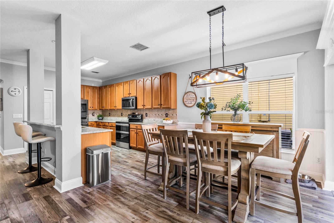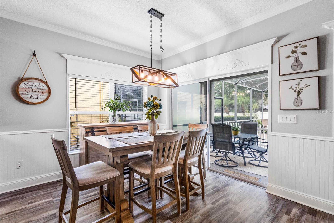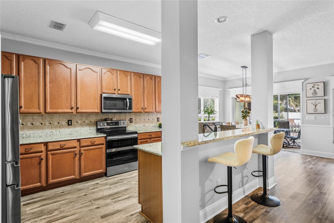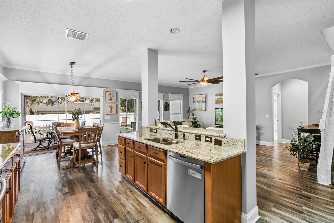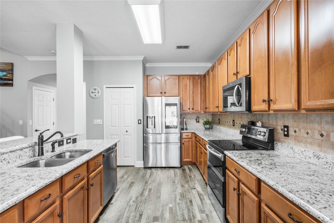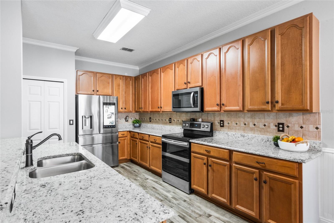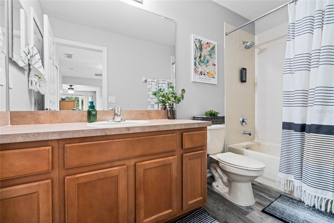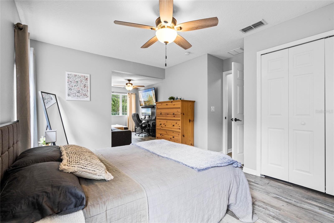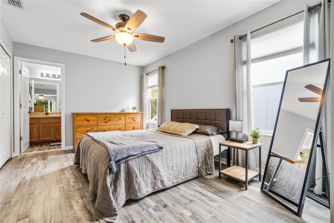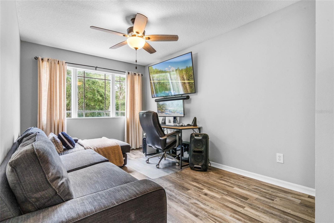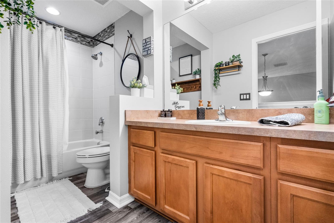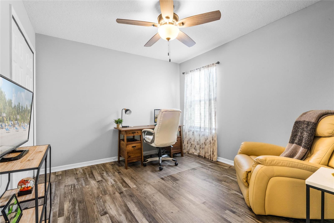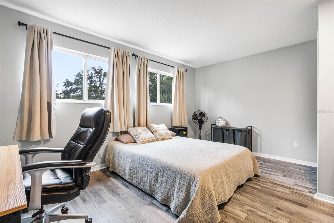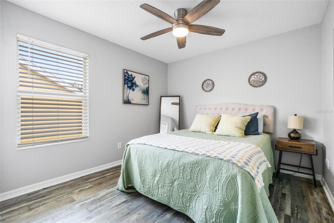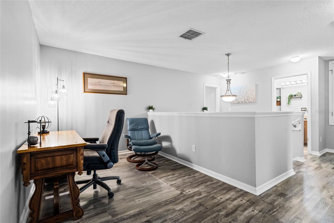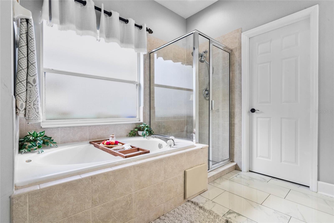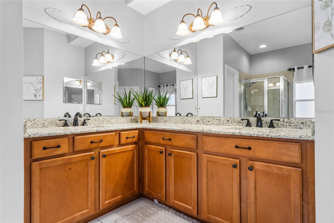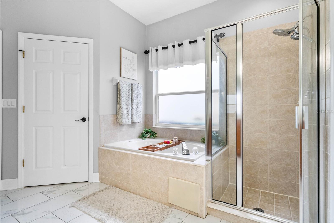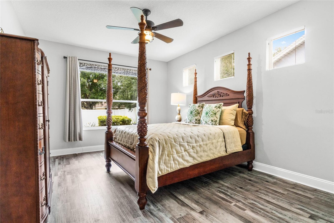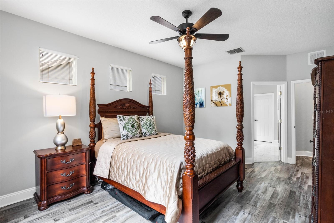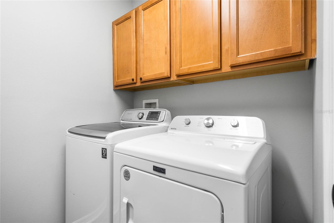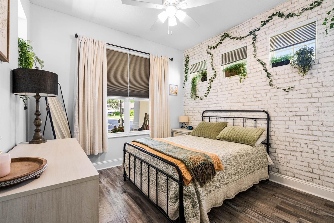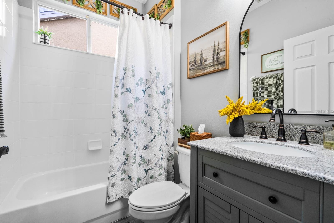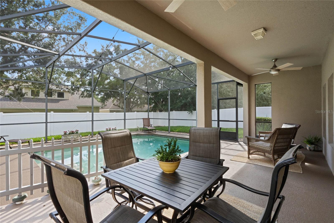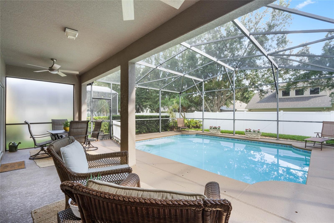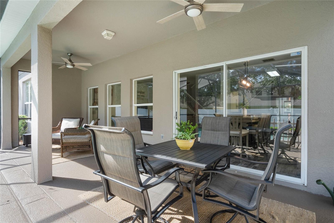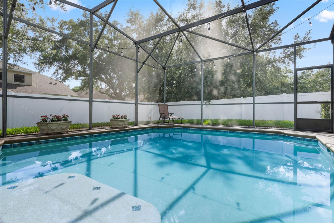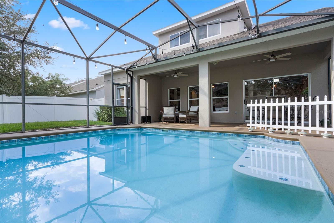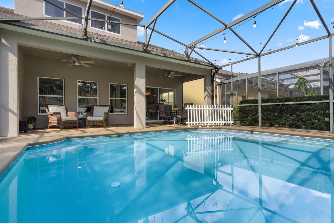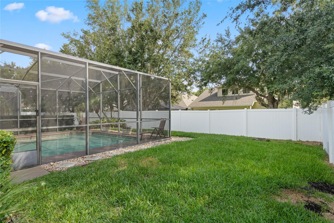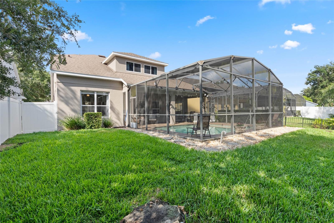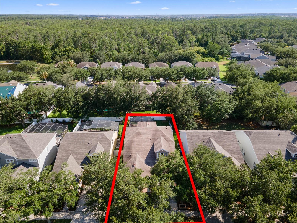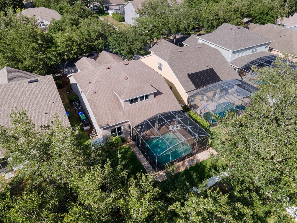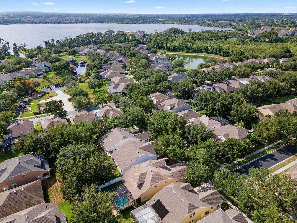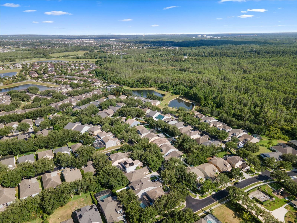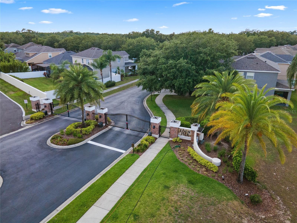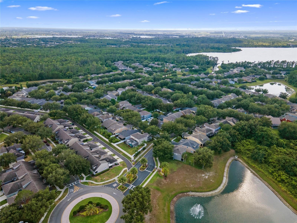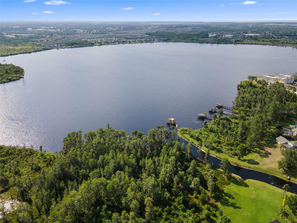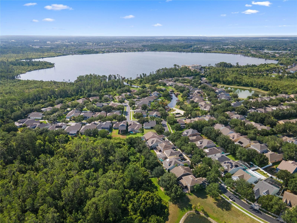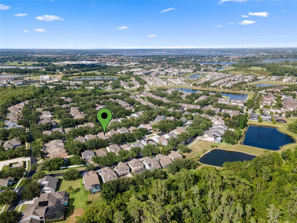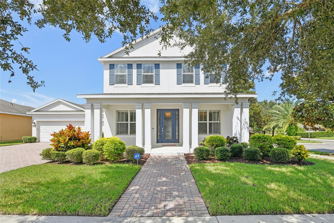13908 Orange Crest Drive, WINDERMERE, FL 34786
Property Photos
Would you like to sell your home before you purchase this one?
Priced at Only: $849,900
For more Information Call:
Address: 13908 Orange Crest Drive, WINDERMERE, FL 34786
Property Location and Similar Properties
- MLS#: O6214202 ( Residential )
- Street Address: 13908 Orange Crest Drive
- Viewed: 6
- Price: $849,900
- Price sqft: $209
- Waterfront: No
- Year Built: 2003
- Bldg sqft: 4070
- Bedrooms: 6
- Total Baths: 4
- Full Baths: 4
- Garage / Parking Spaces: 2
- Days On Market: 101
- Additional Information
- Geolocation: 28.4726 / -81.5917
- County: ORANGE
- City: WINDERMERE
- Zipcode: 34786
- Subdivision: West Point Commons
- Elementary School: Keene Crossing Elementary
- Middle School: Bridgewater Middle
- High School: Windermere High School
- Provided by: DOUGLAS ELLIMAN
- Contact: Fran Goldflust
- 305-695-6070
- DMCA Notice
-
DescriptionWelcome to Eden Isle, one of Windermere's most coveted gated communities, renowned for its privacy and central location. This exquisite six bedroom, four bathroom pool home is a rare gem, boasting a prime position just steps from a private boat ramp leading to Lake Spear. Fresh to the market from its original owner, this home showcases impeccable condition and numerous upgrades. It's an ideal sanctuary for a large family or anyone seeking the epitome of Windermere living. The property features beautiful flooring throughout, with two master bedroomsconveniently located on the first and second floorsan additional guest bedroom and bathroom on the first floor, a formal living and dining room, and a spacious kitchen with newer appliances adjoining a large family room. Upstairs, a versatile loft space complements four additional bedrooms. Enhancements include a six year old roof, recent interior and exterior paint, and a stunning pool, perfect for embracing the Florida lifestyle. Beyond its tranquil setting, this home offers unrivaled accessibility to top rated schools, fine dining, shopping, Orlando's renowned theme parks, and major highways. Don't miss your chance to explore this exceptional property. Schedule a visit today and immerse yourself in all that this remarkable home has to offer.
Payment Calculator
- Principal & Interest -
- Property Tax $
- Home Insurance $
- HOA Fees $
- Monthly -
Features
Building and Construction
- Covered Spaces: 0.00
- Exterior Features: Other, Private Mailbox, Sidewalk, Sliding Doors
- Flooring: Laminate, Tile
- Living Area: 3243.00
- Roof: Shingle
Property Information
- Property Condition: Completed
School Information
- High School: Windermere High School
- Middle School: Bridgewater Middle
- School Elementary: Keene Crossing Elementary
Garage and Parking
- Garage Spaces: 2.00
- Open Parking Spaces: 0.00
Eco-Communities
- Pool Features: In Ground, Lighting, Screen Enclosure
- Water Source: Private
Utilities
- Carport Spaces: 0.00
- Cooling: Central Air
- Heating: Central
- Pets Allowed: Yes
- Sewer: Public Sewer
- Utilities: Cable Available, Electricity Available
Finance and Tax Information
- Home Owners Association Fee: 327.00
- Insurance Expense: 0.00
- Net Operating Income: 0.00
- Other Expense: 0.00
- Tax Year: 2023
Other Features
- Appliances: Dishwasher, Dryer, Microwave, Range, Refrigerator, Washer
- Association Name: Vista Community Association Management
- Association Phone: 407-682-3443
- Country: US
- Interior Features: Ceiling Fans(s), Eat-in Kitchen, Kitchen/Family Room Combo, Primary Bedroom Main Floor, Walk-In Closet(s)
- Legal Description: EDEN ISLE 52/9 LOT 149
- Levels: Two
- Area Major: 34786 - Windermere
- Occupant Type: Owner
- Parcel Number: 22-23-27-1527-01-490
- Zoning Code: P-D
Similar Properties
Nearby Subdivisions
Aladar On Lake Butler
Bayshore Estates
Bellaria
Belmere Village G5
Butler Bay
Butler Ridge
Casa Del Lago Rep
Casabella
Casabella Ph 2
Chaine De Lac
Chaine Du Lac
Davis Shores
Down Point Sub
Down Point Subdivision
Edens Hammock
Enclave
Enclave At Windermere Landing
Estanciawindermere
Estates At Windermere
Estates At Windermere First Ad
Glenmuir
Glenmuir Un 2
Glenmuir Ut 02 51 42
Gotha Town
Harbor Isle
Isles Windermere
Isleworth
Isleworth 01 Amd
Keene's Pointe
Keenes Pointe
Keenes Pointe 46/104
Keenes Pointe 46104
Kelso On Lake Butler
Lake Butler Estates
Lake Butler Estates 0723284338
Lake Buynak Estates
Lake Cawood Estates
Lake Down Cove
Lake Down Crest
Lake Down Village
Lake Roper Pointe
Lake Sawyer South Ph 01
Lake Sawyer South Ph 1
Lakes Of Windermere Phase 2a
Lakes/windermere-peachtree
Lakeswindermere Ph 04
Lakeswindermerepeachtree
Manors At Butler Bay
Marsh Sub
Metcalf Park Rep
None
Palms At Windermere
Peachtree Park
Preston Square
Providence Ph 01 50 03
Providence Ph 02
Reserve At Belmere
Reserve At Belmere Ph 02 48 14
Reserve At Belmere Ph 2
Reserve At Lake Butler Sound
Reserve At Lake Butler Sound 4
Roberts Landing
Sanctuary At Lakes Of Winderme
Sanctuarylkswindermere
Sandy Shores
Sawyer Shores Sub
Silver Woods Ph 02
Silver Woods Ph 03
Stillwater Xing Prcl Sc-13 Ph
Stillwater Xing Prcl Sc13 Ph 1
Summerport
Summerport Beach
Summerport Ph 05
Summerport Ph 1
Summerport Ph 2
Summerport Trail
Sunset Bay
The Lakes
Tildens Grove Ph 01 47/65
Tildens Grove Ph 01 4765
Tuscany Ridge 50 141
Vineyardshorizons West Ph 1b
Waterstone
Wauseon Ridge
West Point Commons
West Point Commons Eden Isle
West Point Commons / Eden Isle
Westside Village
Whitney Islesbelmere Ph 02
Willows At Lake Rhea Ph 01
Windermere
Windermere Clubbutler Bay
Windermere Downs
Windermere Grande
Windermere Isle
Windermere Isle Ph 2
Windermere Landing
Windermere Lndgs Fd1
Windermere Lndgs Ph 02
Windermere Sound
Windermere Town
Windermere Trails
Windermere Trls Ph 1c
Windermere Trls Ph 3a
Windermere Trls Ph 3b
Windermere Trls Ph 4a
Windermere Trls Ph 4b
Windermere Trls Ph 5a
Windermere Trls Ph 5b
Windsor Hill
Windstone

- Barbara Kleffel, REALTOR ®
- Southern Realty Ent. Inc.
- Office: 407.869.0033
- Mobile: 407.808.7117
- barb.sellsorlando@yahoo.com


