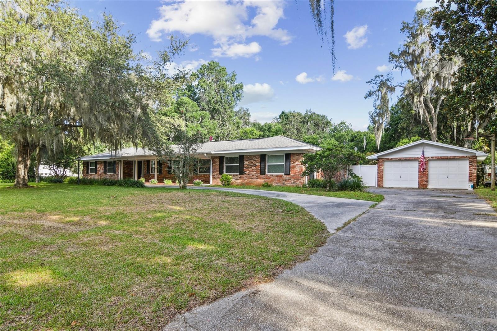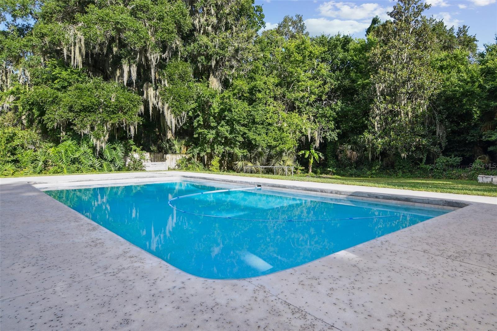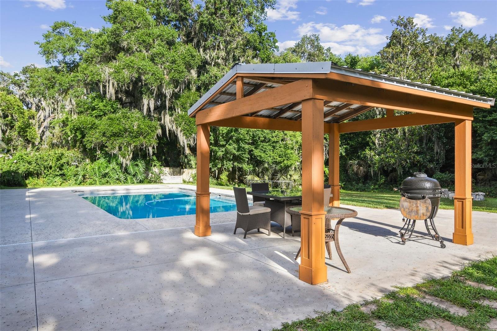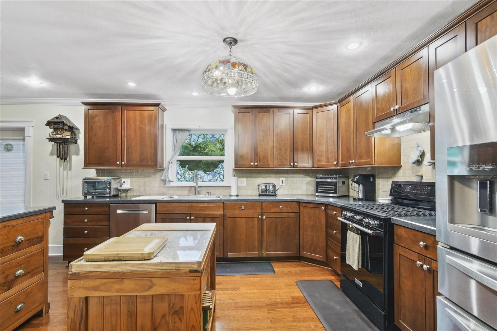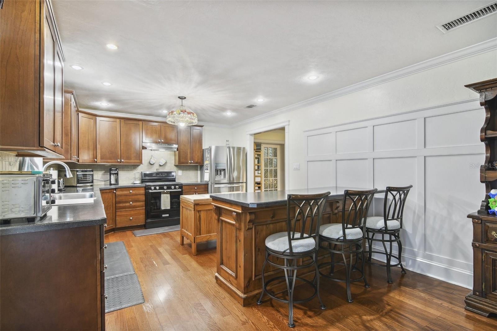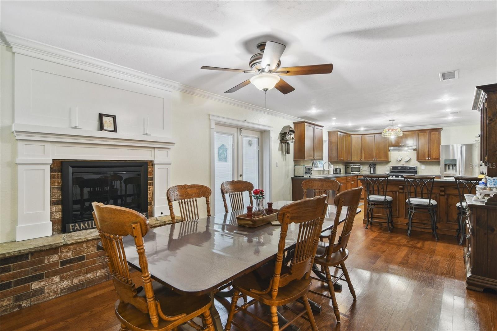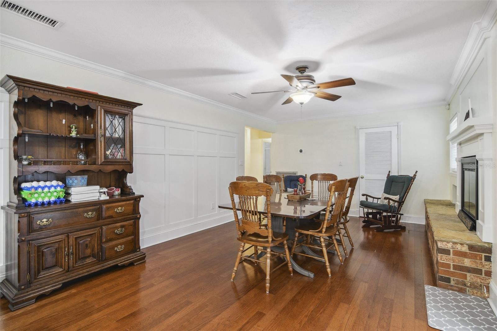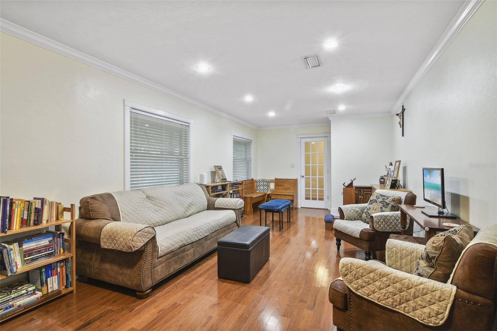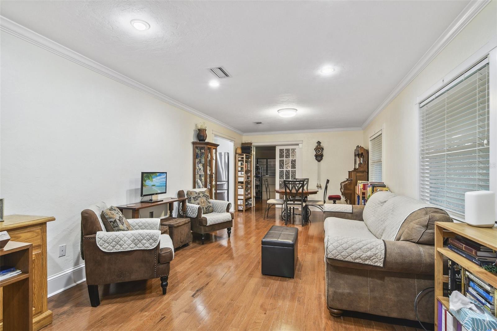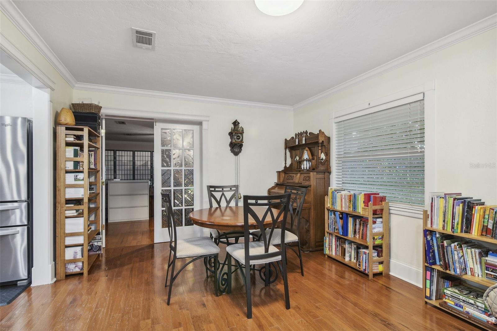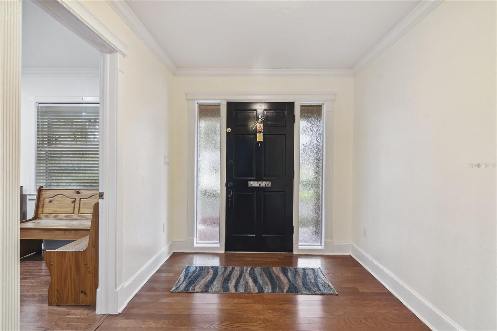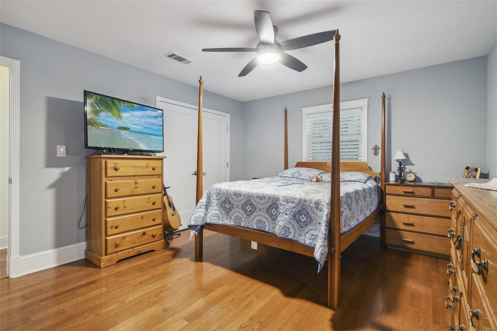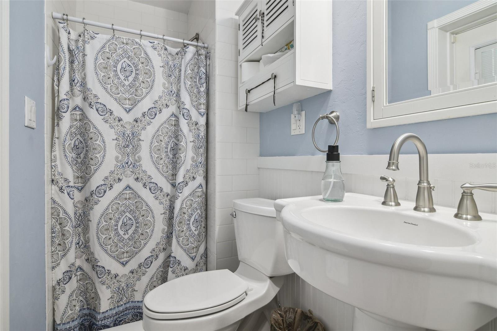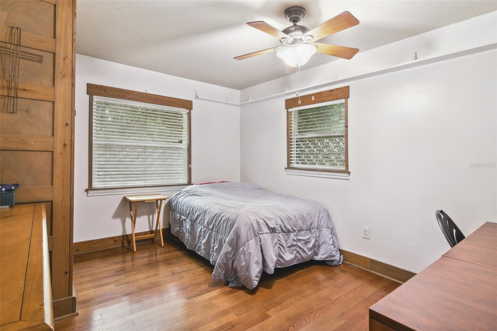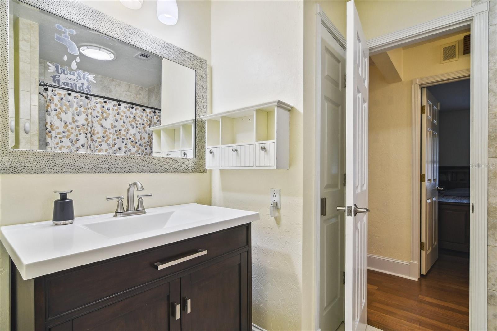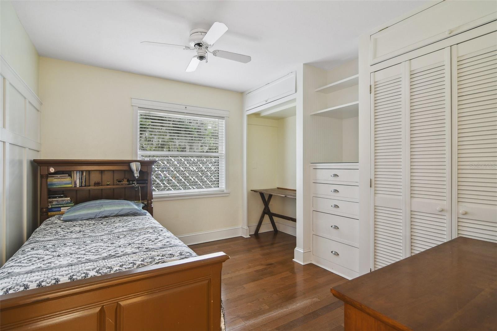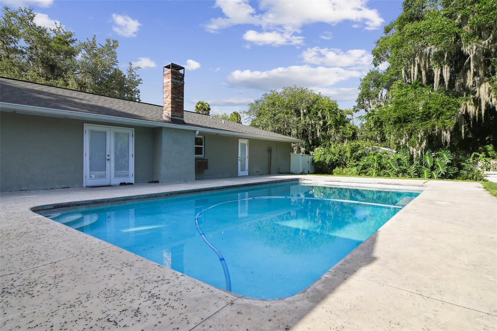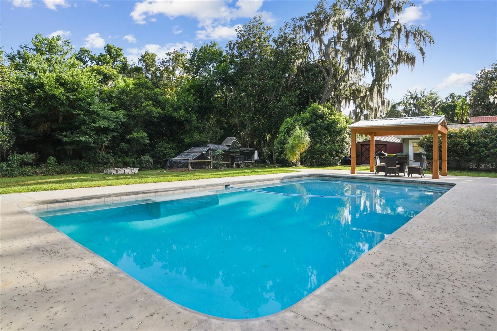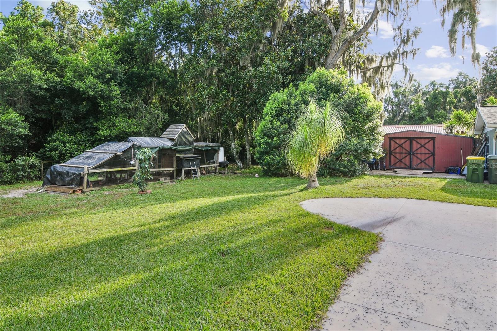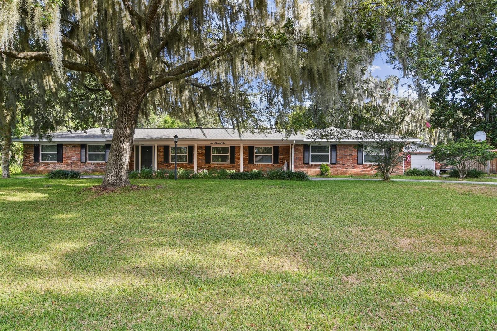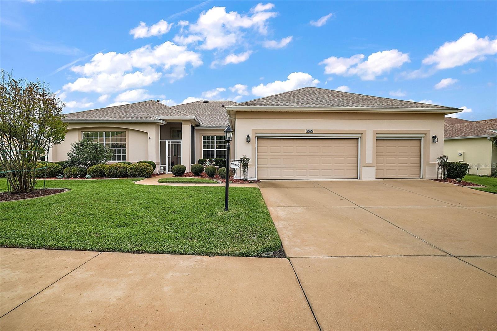601 Gibson Street, LEESBURG, FL 34748
Property Photos
Would you like to sell your home before you purchase this one?
Priced at Only: $435,000
For more Information Call:
Address: 601 Gibson Street, LEESBURG, FL 34748
Property Location and Similar Properties
- MLS#: O6209529 ( Residential )
- Street Address: 601 Gibson Street
- Viewed: 5
- Price: $435,000
- Price sqft: $141
- Waterfront: No
- Year Built: 1971
- Bldg sqft: 3080
- Bedrooms: 4
- Total Baths: 2
- Full Baths: 2
- Garage / Parking Spaces: 2
- Days On Market: 96
- Additional Information
- Geolocation: 28.8246 / -81.8767
- County: LAKE
- City: LEESBURG
- Zipcode: 34748
- Elementary School: Beverly Shores Elem
- Middle School: Carver Middle
- High School: Leesburg High
- Provided by: WEMERT GROUP REALTY LLC
- Contact: Jenny Wemert
- 407-743-8356
- DMCA Notice
-
DescriptionOne or more photo(s) has been virtually staged. Seller may consider buyer concessions if made in an offer ~ want to be near the water, but not on the water? This leesburg home is. 2 miles from lake griffin with boat parking in your driveway! No hoa and the herlong park public boat ramp is only 1. 4 miles away!! Enjoy fishing from the pier at herlong park or from your own watercraft, as you launch into lake griffin and the harris chain of lakes, a jewel of lake county. The home backs up to over 71 acres of county owned woodlands, that include bourlay historic nature park. Price improvement!! 4 point inspection just completed! New hvac installed 7/16/24 with 10 year warranty! Pool home with a brand new water heater (2024), newer roof (2018), updated windows (2019), wood floors, gas stove, whole house vacuum system and no hoa all on over half an acre! Welcome to gibson street and this 3 bedroom, 2 bath home offering endless curb appeal with a large lot full of beautiful mature trees, brick exterior and covered front porch. The character and charm continue inside with wood floors throughout, crown molding, decorative woodwork and there is even a wood burning fireplace (gas hookup available! ) in the dining room off the kitchen. You have your choice of a large living room with easy access to the kitchen for a more formal setting or a family room behind french doors for a casual gathering space. The large kitchen will delight any home chef featuring quality appliances (including a gas stove! ), rich solid wood cabinetry, plenty of countertop space island and breakfast bar and a cheery window over the sink to let the natural light pour in. French doors off a traditional dining space access your patio and pool where you can relax poolside in the gazebo outfitted with electric or cookout with family and friends there is an outside gas line ready for you to hook up your barbeque! The three bedrooms include a spacious primary suite offering the owner a private en suite bath with direct access to the pool. Bedrooms two and three share a second full updated bath. In addition to the storage shed in the backyard the garage also has workshop space and all of the pool equipment stays new pool pump and new pool vacuum! Bring your boat or rv and enjoy the privacy of no rear neighbors. You are conveniently located near shopping, dining, parks, lakes and you can be at the orlando international airport in less than an hour. Call today to schedule your tour and leave the hustle and bustle of orlando behind and discover all that leesburg and the harris chain of lakes has to offer! Chicken coop will stay if buyer would like it to, otherwise it will be removed before closing.
Payment Calculator
- Principal & Interest -
- Property Tax $
- Home Insurance $
- HOA Fees $
- Monthly -
Features
Building and Construction
- Covered Spaces: 0.00
- Exterior Features: French Doors, Lighting, Rain Gutters, Storage
- Flooring: Tile, Wood
- Living Area: 2428.00
- Other Structures: Gazebo, Shed(s)
- Roof: Shingle
Land Information
- Lot Features: Oversized Lot, Paved
School Information
- High School: Leesburg High
- Middle School: Carver Middle
- School Elementary: Beverly Shores Elem
Garage and Parking
- Garage Spaces: 2.00
- Open Parking Spaces: 0.00
- Parking Features: Circular Driveway, Driveway, Workshop in Garage
Eco-Communities
- Pool Features: In Ground
- Water Source: Public
Utilities
- Carport Spaces: 0.00
- Cooling: Central Air
- Heating: Central
- Pets Allowed: Yes
- Sewer: Public Sewer
- Utilities: BB/HS Internet Available, Cable Available, Electricity Available, Natural Gas Available, Public, Water Available
Finance and Tax Information
- Home Owners Association Fee: 0.00
- Insurance Expense: 0.00
- Net Operating Income: 0.00
- Other Expense: 0.00
- Tax Year: 2023
Other Features
- Appliances: Dishwasher, Range, Refrigerator
- Country: US
- Interior Features: Built-in Features, Central Vaccum, Crown Molding, Eat-in Kitchen, Kitchen/Family Room Combo, Living Room/Dining Room Combo, Solid Surface Counters, Solid Wood Cabinets, Thermostat
- Legal Description: FROM NW COR OF S 1/2 OF NE 1/4 RUN S 89-20-56 E 625.28 FT S 0-49-17 W 180.72 FT S 53-27-43 E 105.08 FT N 15-05-39 E 53.15 FT FOR POB RUN S 89-18-47 E 151.57 FT N 0-49-06 E 160.37 FT TO S R/W LINE OF GIBSON ST N 89-14-29 W 140 FT S 115 FT S 15-05-39 W 46.78 FT TO POB ORB 5405 PG 1585
- Levels: One
- Area Major: 34748 - Leesburg
- Occupant Type: Owner
- Parcel Number: 23-19-24-0001-000-02103
- Zoning Code: R-3
Similar Properties
Nearby Subdivisions
Acreage
Arbormere Sub
Arlington Rdg Ph 3a
Arlington Rdg Ph Ib
Arlington Rdgph 3b
Arlington Ridge
Arlington Ridge Ph 1c
Arlington Ridge Phase 2
Bradford Rdg
Bradford Ridge
Bradford Ridge Pb 77 Pg 2627 L
Cisky Park 02
Consigny Place Sub
Eagletail Landing
Edgewater Heights
Edgewood Park Add
Fox Pointe At Rivers Edge
Friendswood Sub
Griffin Shores
Groves At Whitemarsh
Hawthorne At Leesburg
Hawthorne At Leesburg A Coop
Highland Lakes
Highland Lakes Ph 01
Highland Lakes Ph 02a
Highland Lakes Ph 02b
Highland Lakes Ph 02c
Highland Lakes Ph 02d Tr Ad
Highland Lakes Ph 03 Tr Ag
Highland Lakes Ph 1b
Hollywood Heights
Johnsons Mary K T S
Lagomar Shores
Lake Denham Estates
Lake Griffin Preserve
Lake Pointesummit
Leesburg
Leesburg Arlington Ridge Ph 02
Leesburg Arlington Ridge Ph 1-
Leesburg Arlington Ridge Ph 1a
Leesburg Arlington Ridge Ph 1b
Leesburg Arlington Ridge Ph 1c
Leesburg Bel Mar
Leesburg Beverly Shores
Leesburg Edgewater Heights
Leesburg Hampton Court
Leesburg Indian Oaks
Leesburg Indian Oaks Replatx
Leesburg Kingson Park
Leesburg Lagomar Shores
Leesburg Lake Pointe At Summit
Leesburg Lakewood Park
Leesburg Legacy
Leesburg Legacy Leesburg
Leesburg Legacy Leesburg Unit
Leesburg Legacy Of Leesburg
Leesburg Liberia
Leesburg Loves Point Add
Leesburg Majestic Oaks Shores
Leesburg Newtown
Leesburg Oak Crest
Leesburg Oakridge Condo Ph 01
Leesburg Oalhill Park
Leesburg Overlook At Lake Grif
Leesburg Royal Oak Estates
Leesburg Schaeffer Sub
Leesburg Sleepy Hollow First A
Leesburg Terrace Green Sub
Leesburg The Pulp Mill Sub
Leesburg Village At Lake Point
Leesburg Waters Edge
Leesburg Waters Edge Sub
Leesburg Wentzels Sub
Leesburg Westside Oaks
Leesburg Whispering Pines
Leesburg Whispering Pines Anne
Leesburg Woodland Park Rep
Legacy Leesburg
Legacy Of Leesburg
Legacyleesburg Un 04
Mission Heights
Monroe Park
Montclair Manor
Morningview At Leesburg
Not In Hernando
Not On List
Not On The List
Oakhill Park
Park Hill Ph 02
Park Hill Phase 2
Park Hill Sub
Pennbrooke
Pennbrooke Fairways
Pennbrooke Fairways Of Leesbur
Pennbrooke Ph 01a
Pennbrooke Ph 01d
Pennbrooke Ph 01f Tr Ad Stree
Pennbrooke Ph 01g Tr A-b
Pennbrooke Ph 01g Tr Ab
Pennbrooke Ph 01h
Pennbrooke Ph 01k
Pennbrooke Ph 02n Lt N1 Orb 22
Pennbrooke Ph Ie Sub
Plantation At Leesburg
Plantation At Leesburg Arborda
Plantation At Leesburg Ashland
Plantation At Leesburg Belle G
Plantation At Leesburg Belle T
Plantation At Leesburg Brampto
Plantation At Leesburg Casa De
Plantation At Leesburg Glen Ea
Plantation At Leesburg Glendal
Plantation At Leesburg Golfvie
Plantation At Leesburg Heron R
Plantation At Leesburg Laurel
Plantation At Leesburg Long Me
Plantation At Leesburg Manor V
Plantation At Leesburg Mulberr
Plantation At Leesburg Nottowa
Plantation At Leesburg River C
Plantation At Leesburg Riversi
Plantation At Leesburg Riverwa
Plantation At Leesburg Sawgras
Plantation At Leesburg Tara Vi
Plantation At Leesburg Waterbr
Plantationleesburg Sable Rdg
Royal Highlands
Royal Highlands Ph 01
Royal Highlands Ph 01 Tr B Les
Royal Highlands Ph 01a
Royal Highlands Ph 01ca
Royal Highlands Ph 01d
Royal Highlands Ph 01e
Royal Highlands Ph 02 Lt 992 O
Royal Highlands Ph 02a Lt 1173
Royal Highlands Ph 02b Lt 1317
Royal Highlands Ph I Sub
Royal Highlands Ph Ia Sub
Royal Hlnds Ph 1
Royal Hlnds Ph 2a
Seasons At Park Hill
Seasons/pk Hill
Seasonshillside
Seasonspk Hill
Sunshine Park
The Plantation At Leesburg
The Pulp Mill
Whitemarsh Sub
Wilkins W C
Windsong At Leesburg
Windsong At Leesburg Phase 2
Windsongleesburg Ph 2
Woodland Park Rep
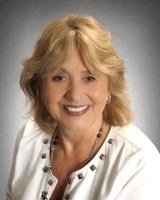
- Barbara Kleffel, REALTOR ®
- Southern Realty Ent. Inc.
- Office: 407.869.0033
- Mobile: 407.808.7117
- barb.sellsorlando@yahoo.com


