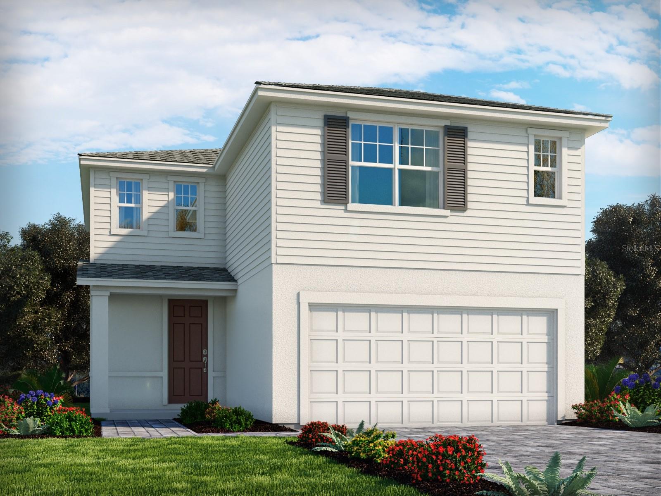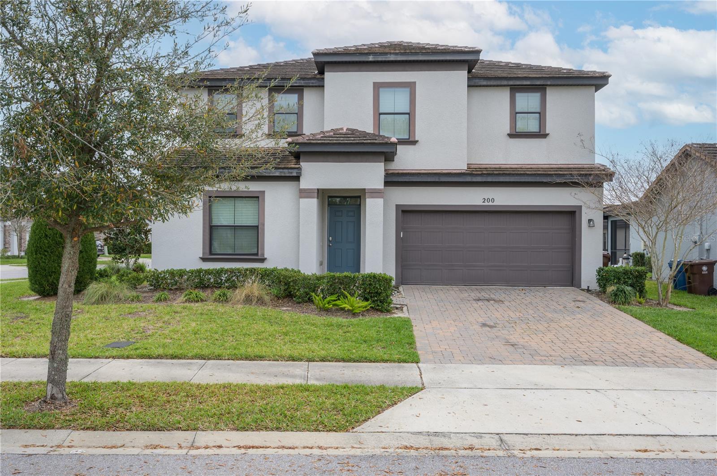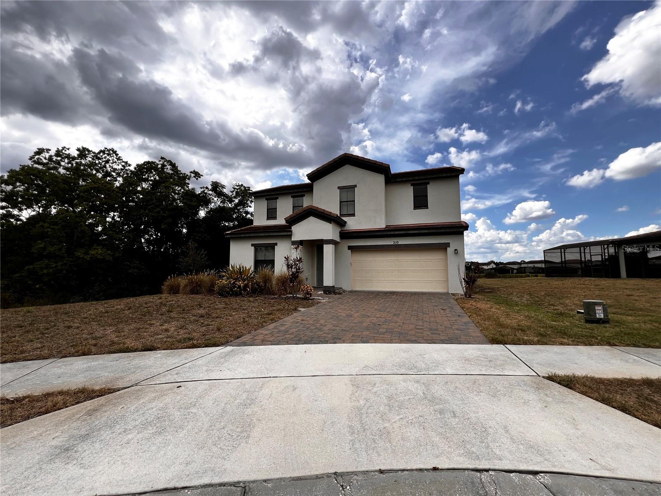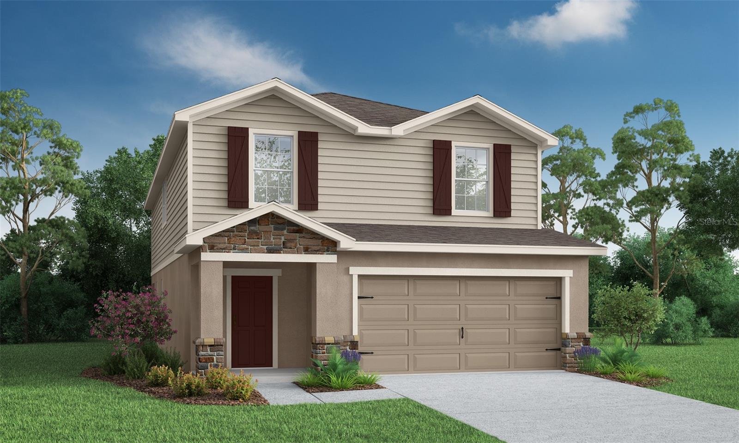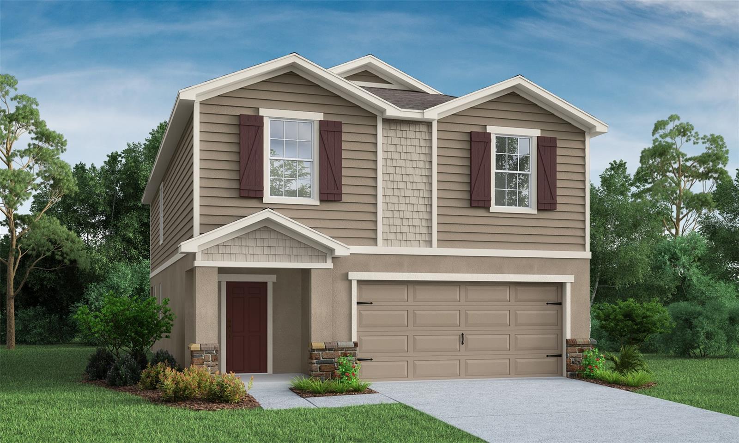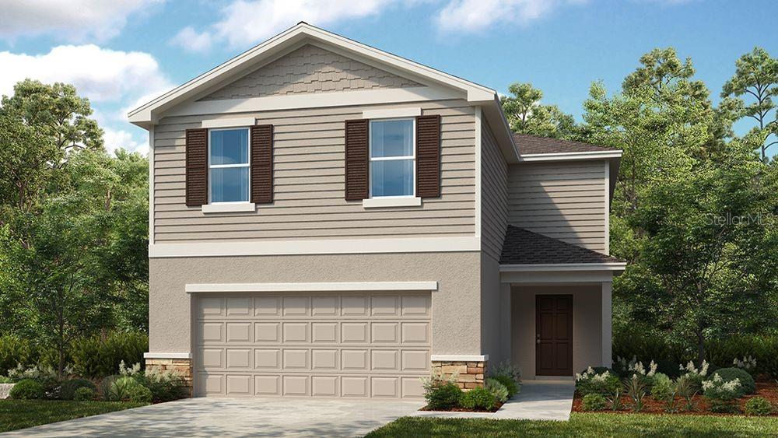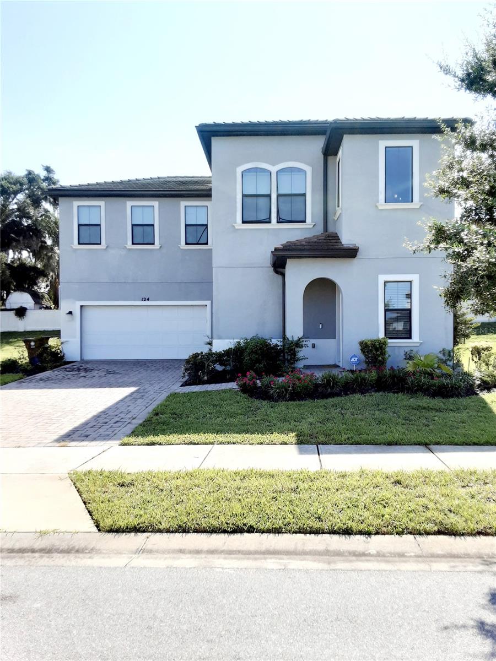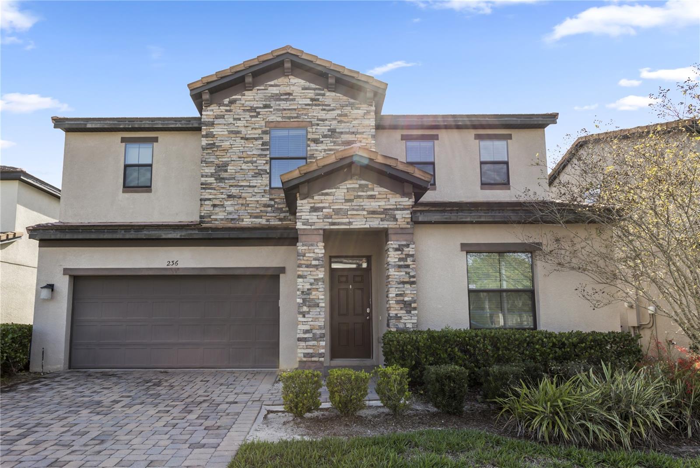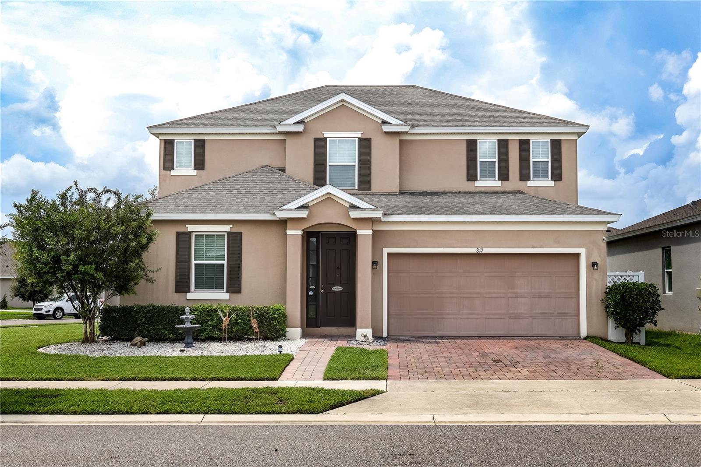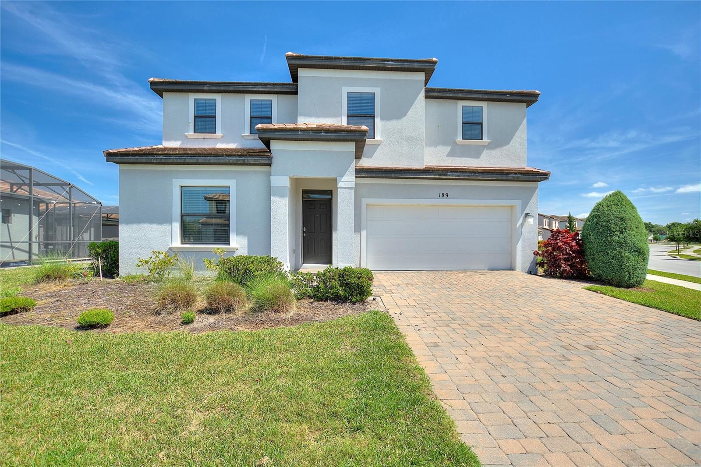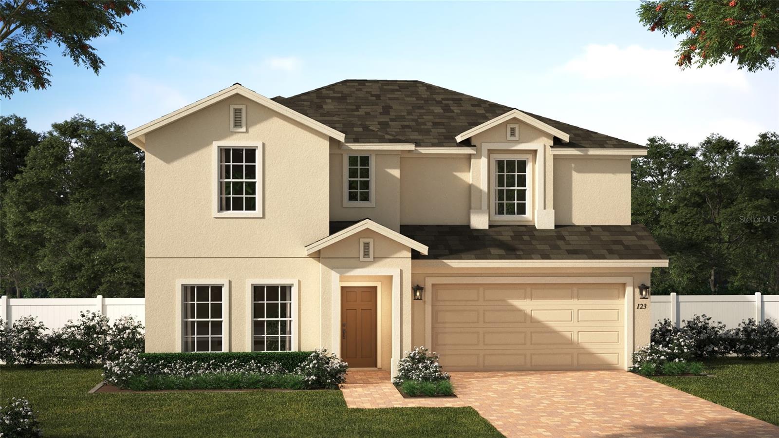1353 Current Place, HAINES CITY, FL 33844
Property Photos
Would you like to sell your home before you purchase this one?
Priced at Only: $352,580
For more Information Call:
Address: 1353 Current Place, HAINES CITY, FL 33844
Property Location and Similar Properties
- MLS#: O6206847 ( Residential )
- Street Address: 1353 Current Place
- Viewed: 1
- Price: $352,580
- Price sqft: $127
- Waterfront: No
- Year Built: 2024
- Bldg sqft: 2787
- Bedrooms: 4
- Total Baths: 3
- Full Baths: 3
- Garage / Parking Spaces: 2
- Days On Market: 107
- Additional Information
- Geolocation: 28.113 / -81.5809
- County: POLK
- City: HAINES CITY
- Zipcode: 33844
- Subdivision: Lawson Dunes
- Elementary School: Eastside Elem
- Middle School: Lake Marion Creek
- High School: Haines City Senior
- Provided by: MERITAGE HOMES OF FL REALTY
- Contact: Tatiana Souza
- 813-703-8860
- DMCA Notice
-
DescriptionUnder Construction. Brand new, energy efficient home available by Aug 2024! Open first floor creates a unified living space with a large great room that overlooks the kitchen and dining area. Upstairs loft can be used to best fit your family's needs and tech area is perfect for a home office. Lawson Dunes Classic Series is now open! This community offers new single family homes in Haines City, FL. This community offers gorgeous open floorplans right for every lifestyle. Each of our homes is built with innovative, energy efficient features designed to help you enjoy more savings, better health, real comfort and peace of mind.
Payment Calculator
- Principal & Interest -
- Property Tax $
- Home Insurance $
- HOA Fees $
- Monthly -
Features
Building and Construction
- Builder Model: ZION
- Builder Name: Meritage Homes
- Covered Spaces: 0.00
- Exterior Features: Irrigation System, Other, Sidewalk, Sliding Doors
- Flooring: Carpet, Ceramic Tile, Tile, Vinyl
- Living Area: 2387.00
- Roof: Shingle
Property Information
- Property Condition: Under Construction
School Information
- High School: Haines City Senior High
- Middle School: Lake Marion Creek Middle
- School Elementary: Eastside Elem
Garage and Parking
- Garage Spaces: 2.00
- Open Parking Spaces: 0.00
- Parking Features: Driveway, Garage Door Opener
Eco-Communities
- Green Energy Efficient: Appliances, HVAC, Insulation, Lighting, Thermostat, Windows
- Water Source: Public
Utilities
- Carport Spaces: 0.00
- Cooling: Central Air
- Heating: Central, Heat Pump
- Pets Allowed: Yes
- Sewer: Public Sewer
- Utilities: Cable Available, Fire Hydrant, Other, Sewer Connected, Sprinkler Recycled, Street Lights, Water Connected
Amenities
- Association Amenities: Park, Playground, Pool
Finance and Tax Information
- Home Owners Association Fee: 588.00
- Insurance Expense: 0.00
- Net Operating Income: 0.00
- Other Expense: 0.00
- Tax Year: 2023
Other Features
- Appliances: Dishwasher, Disposal, Dryer, Microwave, Range, Refrigerator, Washer
- Association Name: PRIME COMMUNITY MANAGEMENT
- Association Phone: 863-324-3698
- Country: US
- Furnished: Unfurnished
- Interior Features: Kitchen/Family Room Combo, Living Room/Dining Room Combo, Thermostat, Window Treatments
- Legal Description: NA
- Levels: Two
- Area Major: 33844 - Haines City/Grenelefe
- Occupant Type: Vacant
- Parcel Number: 27-27-26-758514-015310
- Style: Florida
- Zoning Code: RES
Similar Properties
Nearby Subdivisions
0103 - Single Fam Class Iii
Acreage
Alford Oaks
Alta Vista Sub
Arlington Heights Ph 02
Arlington Square
Arrowhead Lakes
Avondale
Balmoral Estates
Balmoral Estates Phase 1
Barth W J Survey
Bermuda Pointe
Bradbury
Bradbury Creek
Bradbury Creek Phase 1
Bradbury Creek Phase 2
Calabay At Tower Lake Ph 03
Calabay Parc At Tower Lake
Calabay Park At Tower Lake Ph
Calabay Xing
Caribbean Cove
Chanler Rdg Ph 02
Chanler Ridge
Chanler Ridge Ph 02
Chanler Ridge Phase 2
Covered Bridge
Craft Walter Subdivision
Cypress Park Estates
Cypress Park Estates Phase 1 P
Dunsons Sub
Eastwood Terrace
Estates At Lake Butler
Estates At Lake Hammock
Estates At Lake Hammond
Estates/lake Hammock
Estateslake Hammock
Estateslk Hammock
Florida Development Co Subdivi
Forest Gate
Grace Ranch Ph 1
Grace Ranch Ph 2
Grace Ranch Phase Two
Gracelyn Grove
Gracelyn Grove Ph 1
Gracelyn Grove Phase 1
Gracelyn Grove Phase 2
Grenelefe
Grenelefe Club Estates
Grenelefe Country Home Area
Grenelefe Estates
Grovehlnd Meadows
Haines City
Haines Rdg Ph 2
Haines Ridge
Haines Ridge Ph 01
Haines Ridge Phase 2
Hammock Reserve
Hammock Reserve Ph 1
Hammock Reserve Ph 2
Hammock Reserve Ph 3
Hammock Reserve Phase 2
Harrison W T Sub
Hatchwood Estates
Hemingway Place Ph 02
Hidden Lake Preserve
Hidden Lakes
Hidden Lakes North
Highland Mdws
Highland Mdws 4b
Highland Mdws Ph 2b
Highland Mdws Ph 7
Highland Mdws Ph Iii
Highland Meadows Ph 2a
Highland Meadows Ph 3
Hillview
Holliday Manor
Johnston Geo M
Jungle Terrace
Katz Phillip Sub
Kokomo Bay Ph 01
Kokomo Bay Ph 02
L M Estates
L & M Estates
Lake Confusion Heights Sub
Lake Drane Park
Lake Gordon Heights
Lake Hester Estates
Lake Pierce Oasis Homeowners A
Lake Region Mobile Home Villag
Lake Region Paradise Is
Lake Tracy Estates
Lakeview Landings
Landmark Baptist Village Ph 02
Laurel Glen
Lawson Dunes
Lawson Dunes 50's
Lawson Dunes 50s
Lawson Dunes Sub
Liberty Square
Lockhart Smiths Resub
Lockhart & Smiths Resub
Magnolia Park
Magnolia Park Ph 1 2
Magnolia Park Ph 1 & 2
Magnolia Park Ph 3
Marion Creek
Marion Ridge
N/a
None
Not Applicable
Not In Subdivision
Orchid Terrace Ph 1
Orchid Terrace Ph 2
Orchid Terrace Phase 3
Patterson Groves
Poinciana Heights Haines City
Quail Ridge Pointe
Randa Ridge Ph 01
Randa Ridge Ph 03
Reneleff Twnhse 29
Retreat At Lake Marion
Ridge/hlnd Mdws
Ridgehlnd Mdws
Sandy Shores
Sandy Shores Sub
Scenic Ter South Ph I
Scenic Terrace
Scenic Terrace South
Scenic Terrace South Phase 1
Seasons At Arlington Square
Seasons At Forest Creek
Seasons At Heritage Square
Seasons At Hilltop
Seasons/frst Gate
Seasonsfrst Gate
Seasonsheritage Square
Sequoyah Rdg
Sequoyah Ridge
Sequoyah Ridge Pb 86 Pg 09
Shultz Sub
Skyway Terrace
Southern Dunes
Southern Dunes Estates
Southern Dunes Estates Add
Spring Pines
Stones Resub Haines City
Stonewood Crossings
Stonewood Crossings Ph 01
Summerlin Grvs Ph 1
Summerlin Grvs Ph 2
Sun Air
Sun Air North
Sunset Chase
Sunset Sub
Sweetwater Golf Tennis Club A
Sweetwater Golf Tennis Club F
Sweetwater Golf & Tennis Club
Sweetwater Golf And Tennis Clu
Tarpon Bay
Tarpon Bay Ph 2
Tarpon Bay Ph 3
Tower View Estates
Valencia Hills Sub
Villa Sorrento
Winterhaven
Woodland Terrace Rep 02

- Barbara Kleffel, REALTOR ®
- Southern Realty Ent. Inc.
- Office: 407.869.0033
- Mobile: 407.808.7117
- barb.sellsorlando@yahoo.com


