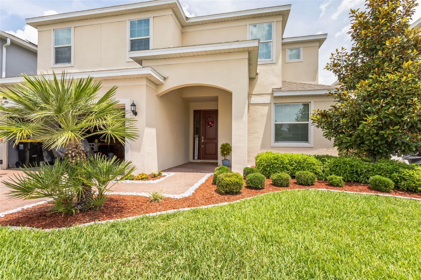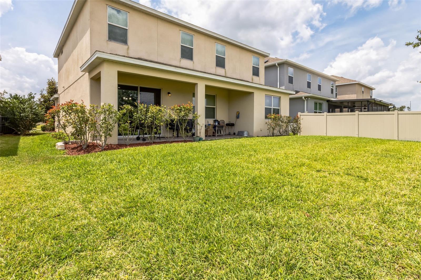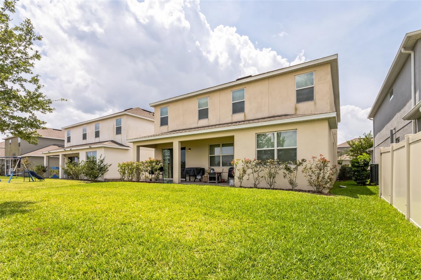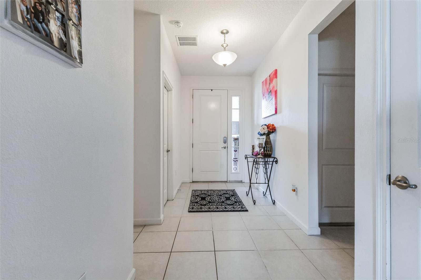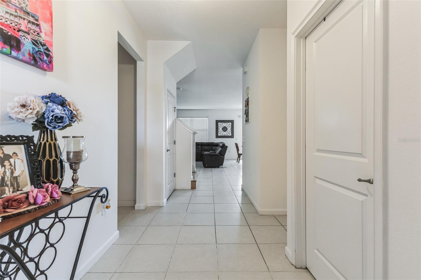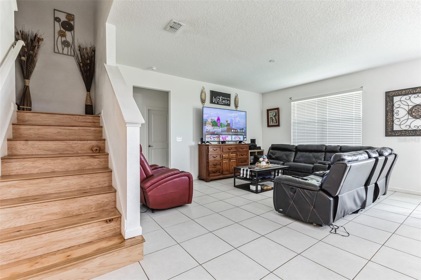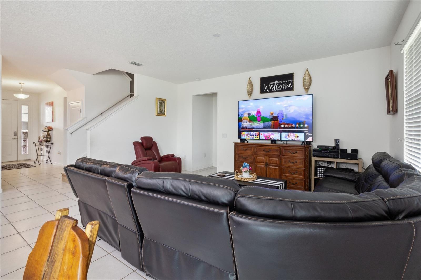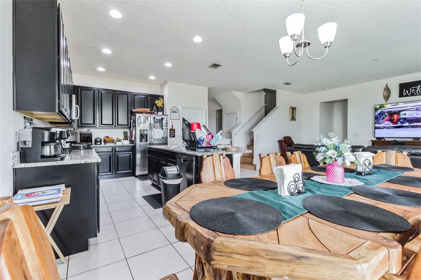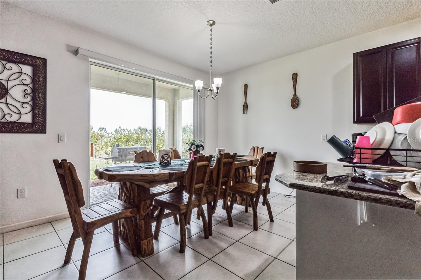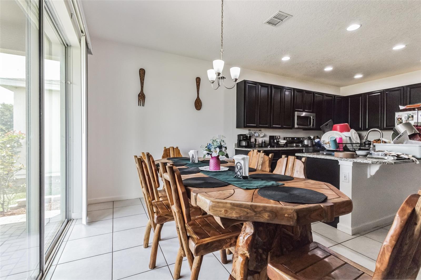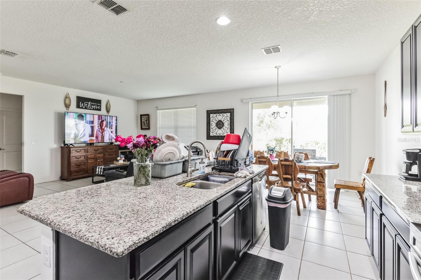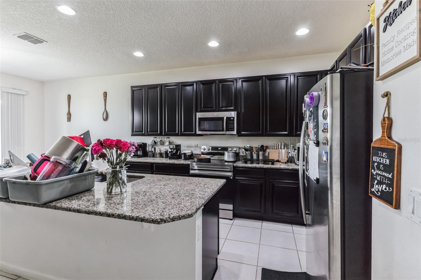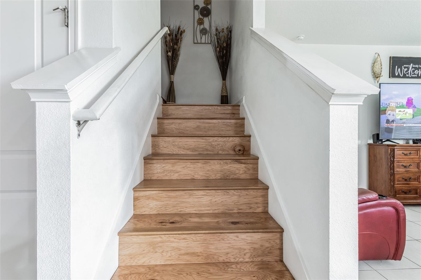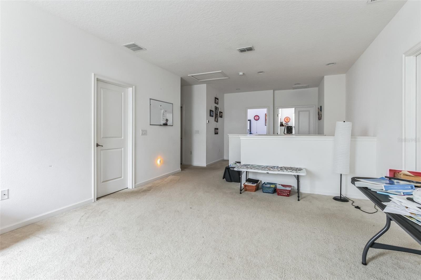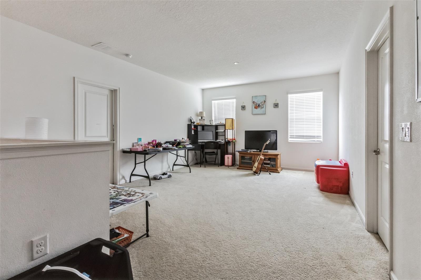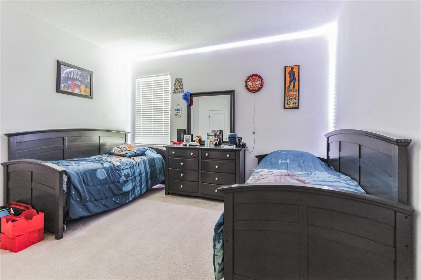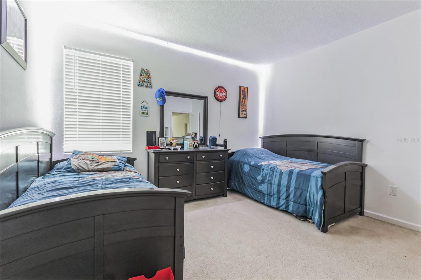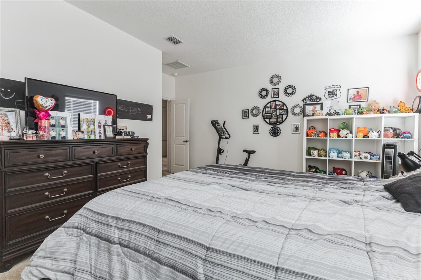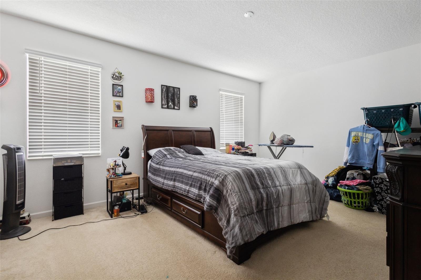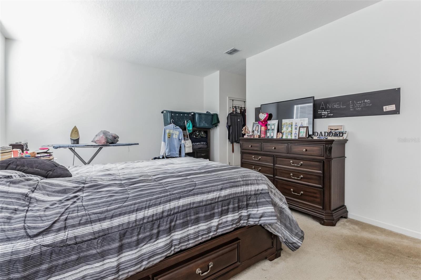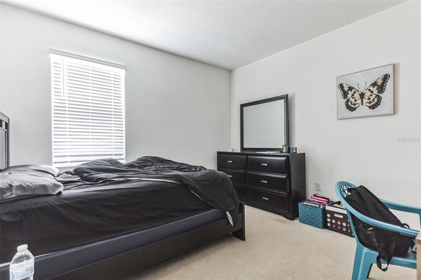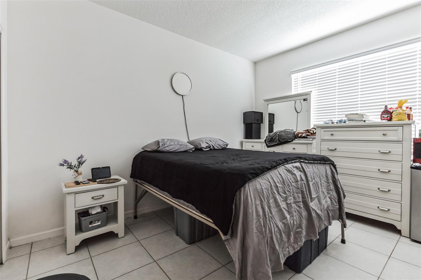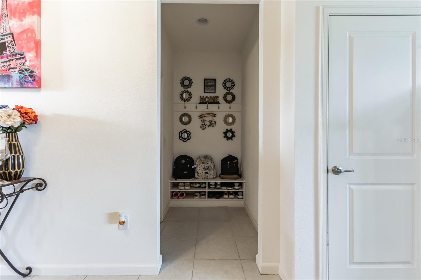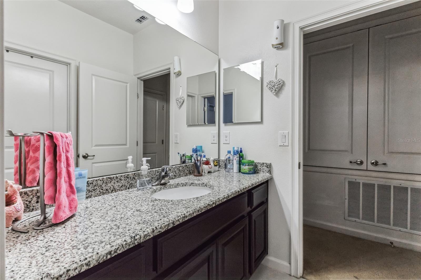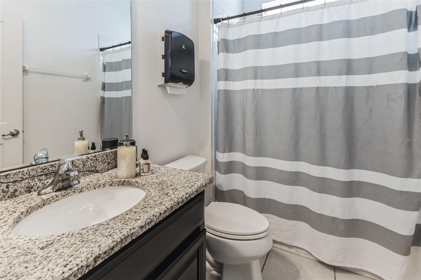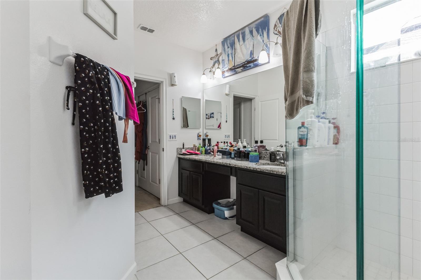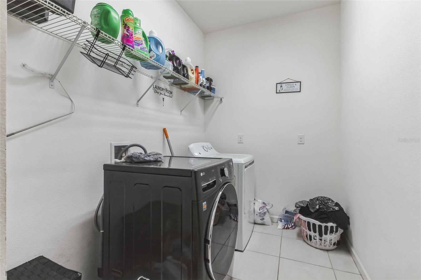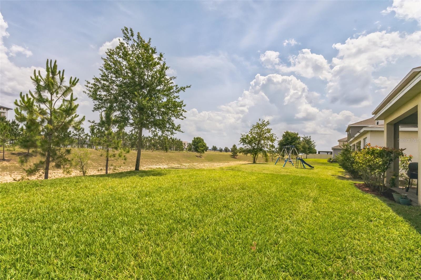281 Trinity Ridge Circle, DAVENPORT, FL 33897
Property Photos
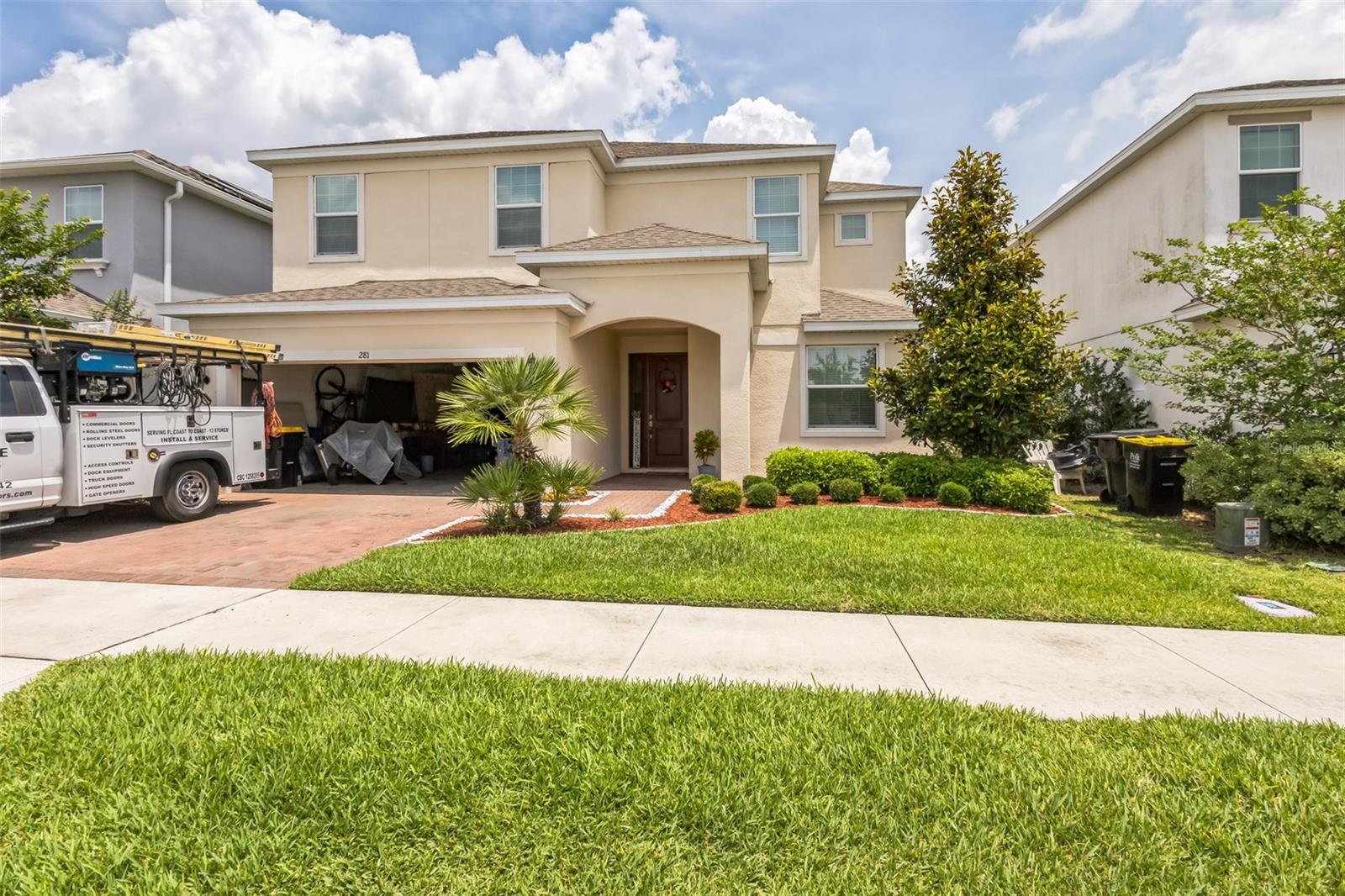
Would you like to sell your home before you purchase this one?
Priced at Only: $550,000
For more Information Call:
Address: 281 Trinity Ridge Circle, DAVENPORT, FL 33897
Property Location and Similar Properties






- MLS#: O6200758 ( Residential )
- Street Address: 281 Trinity Ridge Circle
- Viewed: 13
- Price: $550,000
- Price sqft: $139
- Waterfront: No
- Year Built: 2019
- Bldg sqft: 3964
- Bedrooms: 6
- Total Baths: 3
- Full Baths: 3
- Garage / Parking Spaces: 2
- Days On Market: 365
- Additional Information
- Geolocation: 28.306 / -81.6644
- County: POLK
- City: DAVENPORT
- Zipcode: 33897
- Subdivision: Trinity Rdg
- Provided by: KYLIN PROPERTY MANAGEMENT LLC
- Contact: Julius Melendez
- 407-873-0898

- DMCA Notice
Description
6/3, 3075 sqft, 3 car garage, designed for state of the art energy efficiency! Energy saving 16 SEER rated heat pump and air conditioning system. Honeywell Wi Fi smart programmable thermostat and energy friendly double pane insulated Low E aluminum windows to reduce utility costs! Beautiful architectural elements with architectural style shingle roof, fiberglass two panel insulated smooth finish entry door, decorative raised panel garage doors, and brick paver driveway, leadwalk, lanai and entry! Interiors include beautifully designed 42" wood cabinets and stunning granite countertops. Standard stainless appliance package with smooth top range, microwave conveniently located above range, dishwasher with water and energy saving features. Spacious Master Suites with abundant closet space! Luxurious Master Bath with tiled shower and glass enclosure. All Baths have beautiful granite countertops! Warranties include a 1 year Workmanship and 10 year Structural warranty! 3 miles to Westside K 8 School 2 miles to Four Corners Charter School 3 miles to Four Corners Upper School 1 mile to Citrus Ridge Academy 11 miles to Davenport School of the Arts 6 miles to Publix Super Market 8 miles to Walmart Supercenter 9 miles to Heart of Florida Regional Medical Center
Description
6/3, 3075 sqft, 3 car garage, designed for state of the art energy efficiency! Energy saving 16 SEER rated heat pump and air conditioning system. Honeywell Wi Fi smart programmable thermostat and energy friendly double pane insulated Low E aluminum windows to reduce utility costs! Beautiful architectural elements with architectural style shingle roof, fiberglass two panel insulated smooth finish entry door, decorative raised panel garage doors, and brick paver driveway, leadwalk, lanai and entry! Interiors include beautifully designed 42" wood cabinets and stunning granite countertops. Standard stainless appliance package with smooth top range, microwave conveniently located above range, dishwasher with water and energy saving features. Spacious Master Suites with abundant closet space! Luxurious Master Bath with tiled shower and glass enclosure. All Baths have beautiful granite countertops! Warranties include a 1 year Workmanship and 10 year Structural warranty! 3 miles to Westside K 8 School 2 miles to Four Corners Charter School 3 miles to Four Corners Upper School 1 mile to Citrus Ridge Academy 11 miles to Davenport School of the Arts 6 miles to Publix Super Market 8 miles to Walmart Supercenter 9 miles to Heart of Florida Regional Medical Center
Payment Calculator
- Principal & Interest -
- Property Tax $
- Home Insurance $
- HOA Fees $
- Monthly -
Features
Building and Construction
- Covered Spaces: 0.00
- Exterior Features: Sidewalk
- Flooring: Carpet, Ceramic Tile
- Living Area: 3050.00
- Roof: Shingle
Garage and Parking
- Garage Spaces: 2.00
- Open Parking Spaces: 0.00
Eco-Communities
- Water Source: Public
Utilities
- Carport Spaces: 0.00
- Cooling: Central Air
- Heating: Central, Electric
- Pets Allowed: Breed Restrictions
- Sewer: Public Sewer
- Utilities: Cable Available, Cable Connected, Electricity Available, Electricity Connected, Sewer Available, Sewer Connected, Water Available, Water Connected
Finance and Tax Information
- Home Owners Association Fee: 70.25
- Insurance Expense: 0.00
- Net Operating Income: 0.00
- Other Expense: 0.00
- Tax Year: 2023
Other Features
- Appliances: Dishwasher, Dryer, Range, Washer
- Association Name: Trinity Ridge HOA
- Country: US
- Interior Features: Thermostat
- Legal Description: TRINITY RIDGE PB 170 PGS 40-41 LOT 24
- Levels: Two
- Area Major: 33897 - Davenport
- Occupant Type: Tenant
- Parcel Number: 26-25-13-999980-000240
- Views: 13
Nearby Subdivisions
Bahama Bay A Condo
Bahama Bay Resort
Bella Verano
Bella Verano Sub
Belle Haven
Calabay Parc
Davenport Lakes Ph 2
Eden Gardens Ph 1
Fairways Lake Estates
Florid Pines Ph 3
Florida Pines Ph 01
Florida Pines Ph 02b 02c
Florida Pines Ph 1
Florida Pines Ph 3
Four Corners Ph 01
Four Corners Ph 02
Four Corners Ph 2
Hampton Estates
Hampton Estates Ph 1 Villages
Hampton Lakes Hampton Estates
Hapmton Estates Phase 2 Villag
Highgate Park Ph 01
Highgate Park Ph 02
Highland Reserve Phase I
Highlands Reserve
Highlands Reserve Ph 01
Highlands Reserve Ph 02 04
Highlands Reserve Ph 02 & 04
Highlands Reserve Ph 03a 03b
Highlands Reserve Ph 05
Highlands Reserve Ph 06
Hillcrest Homes Lake Davenport
Hillcrest Homes Of Lake Davenp
International Bass Lake Resort
Lake Davenport Estates
Lake Davenport Estates West Ph
Laurel Estates
Legacy Park Ph 01
Legacy Park Ph 02
Legacy Park Ph 3
Magnolia At Westside Ph 1
Manorswestridge Sub
Meadow Walk Ph 2
Meadow Walk-ph 1
Meadow Walkph 1
Pines West Ph 01
Polo Park
Polo Park East Mhp
Polo Park Estates
Polo Park Ph 01-b
Polo Park Ph 1-b
Santa Cruz
Santa Cruz Ph 02
Santa Cruz Phase One Pb 108 Pg
Solana
Stoneybrook South North Prcl P
The Common
Tierra Del Sol East Ph 1
Tierra Del Sol East Ph 2
Tierra Del Sol East Ph 2 A Rep
Tierra Del Sol East Phase 2
Towns Legacy Park
Trinity Rdg
Tuscan Hills
Tuscan Mdws
Tuscan Ridge Ph 02
Tuscan Ridge Ph 03
Village At Tuscan Ridge
Villas Of Westridge Ph 5a
Villas Westridge Ph 05-b
Villas Westridge Ph 05b
Villas/westridge Ph 5-a
Villaswestridge Ph 05b
Villaswestridge Ph 5a
Vista Park Ph 02
Vista Park Phase Two
Way Estates
Wellington Ph 01
Wellington Ph I
West Stonebridge
Westridge Ph 03
Westridge Ph 04
Westridge Ph 07
Westridge Ph Vii-b
Westridge Ph Viib
Willow Bend Ph 1
Willow Bendph 2
Willow Benmd Ph 3
Windsor Island
Windsor Island Res
Windsor Island Residence
Windsor Island Residence Ph 28
Windsor Island Residence Ph 2a
Windsor Island Residence Ph 2b
Windsor Island Residence Ph 3
Windsor Island Resort
Windsor Island Resort Phase 2a
Windsor Island Resort Phase 3
Contact Info

- Barbara Kleffel, REALTOR ®
- Southern Realty Ent. Inc.
- Office: 407.869.0033
- Mobile: 407.808.7117
- barb.sellsorlando@yahoo.com



