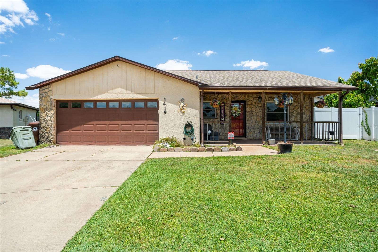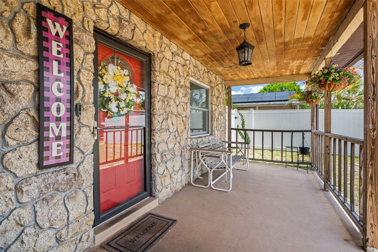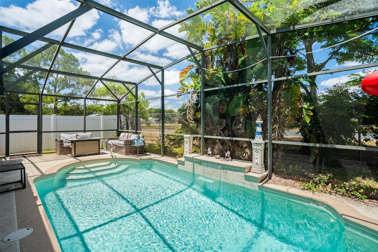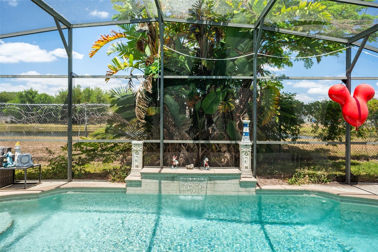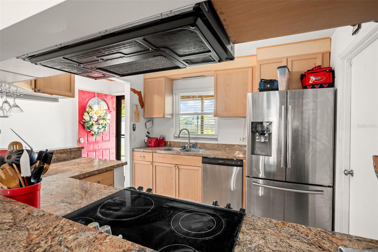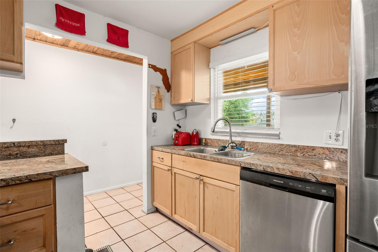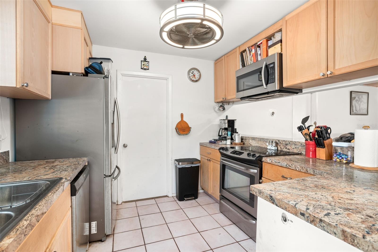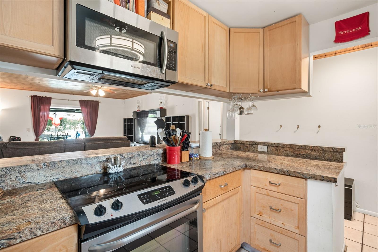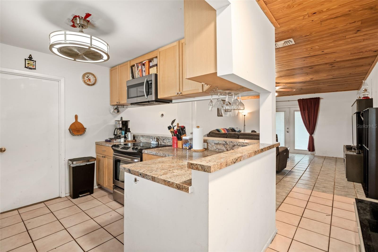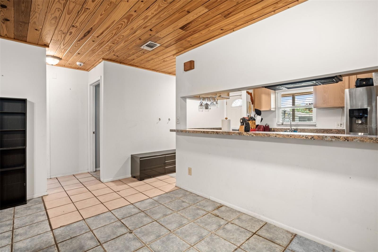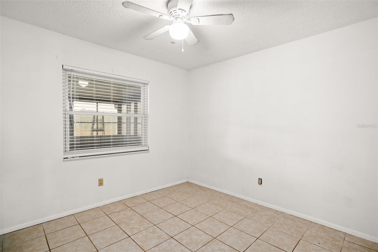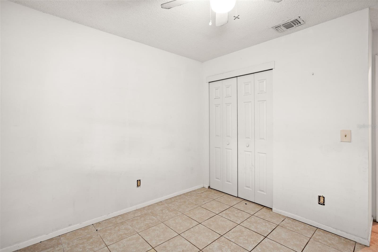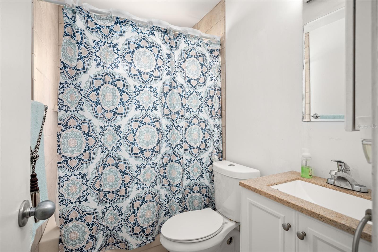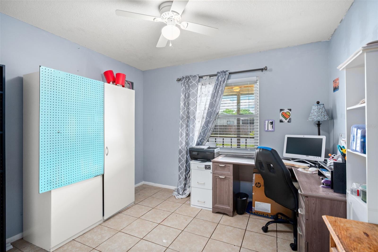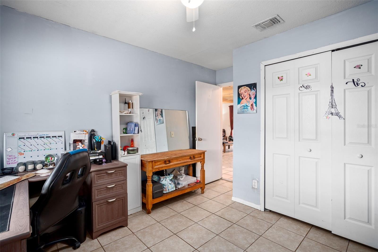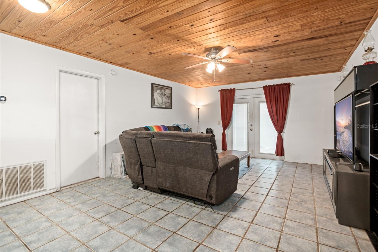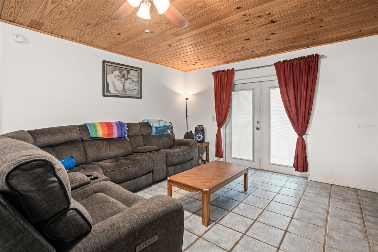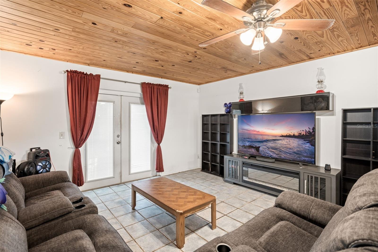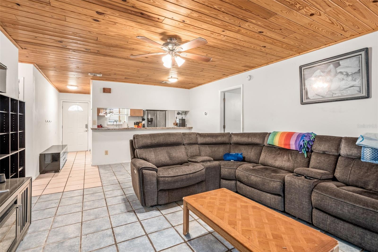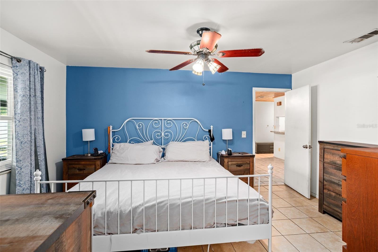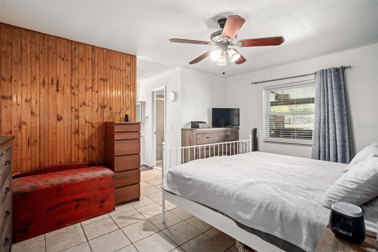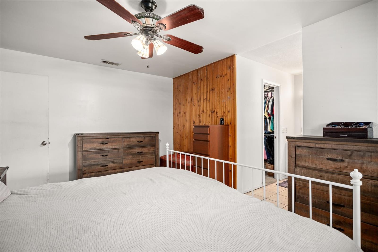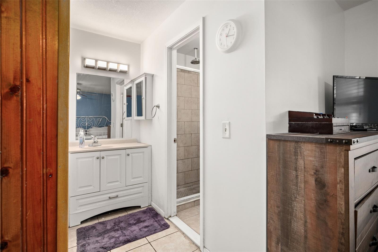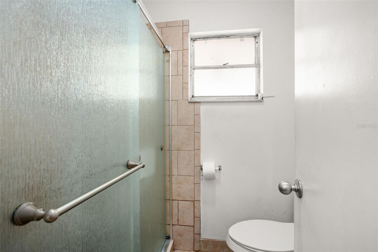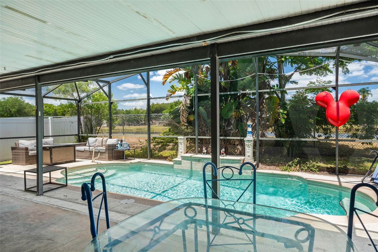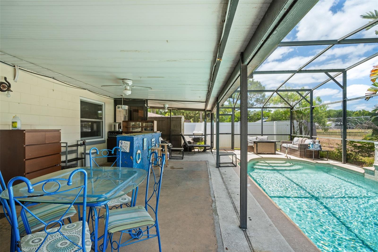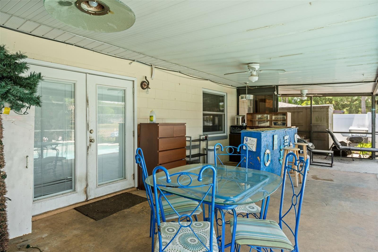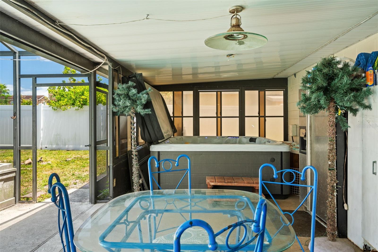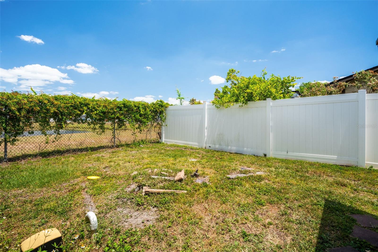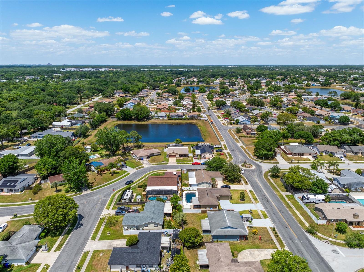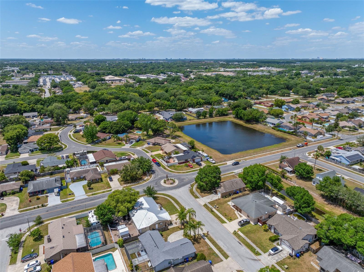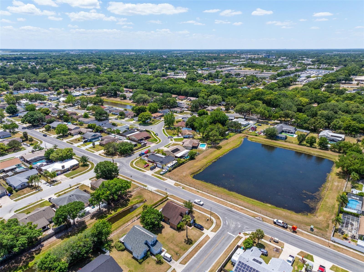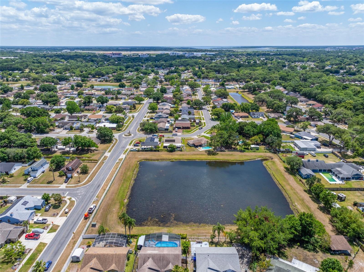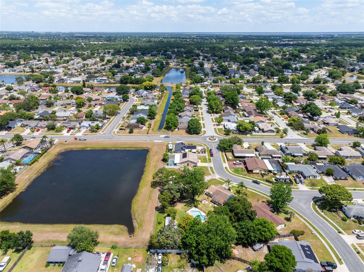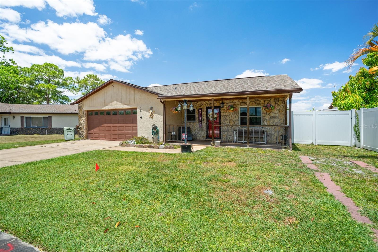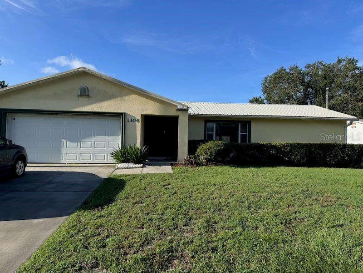1419 Orchid Lane, KISSIMMEE, FL 34744
Property Photos
Would you like to sell your home before you purchase this one?
Priced at Only: $339,900
For more Information Call:
Address: 1419 Orchid Lane, KISSIMMEE, FL 34744
Property Location and Similar Properties
- MLS#: O6200733 ( Residential )
- Street Address: 1419 Orchid Lane
- Viewed: 3
- Price: $339,900
- Price sqft: $145
- Waterfront: No
- Year Built: 1981
- Bldg sqft: 2340
- Bedrooms: 3
- Total Baths: 2
- Full Baths: 2
- Garage / Parking Spaces: 2
- Days On Market: 144
- Additional Information
- Geolocation: 28.3224 / -81.3862
- County: OSCEOLA
- City: KISSIMMEE
- Zipcode: 34744
- Subdivision: Mill Run
- Elementary School: Mill Creek
- Middle School: Denn John
- High School: Gateway
- Provided by: KELLER WILLIAMS REALTY AT THE PARKS
- Contact: Thomas Nickley, Jr
- 407-629-4420
- DMCA Notice
-
Description**This property qualifies for a closing cost credit up to $2,500 through the Sellers preferred lender.**No problems with the house. The house has been through 2 different inspections. Unfortunately just bad luck buyers! Their loss is your gain! Welcome home to this charming 3 bedroom, 2 bathroom pool home located in the Mill Run community of Kissimmee with NO HOA and NO CDD. The stone front gives off a cottage feel with the skinny slat wood ceiling inviting you in. Through the front door youre brought into the kitchen with stainless steel appliances that look into the open concept dining and living room with the wood plank ceiling throughout. The primary bedroom is off the living room with a walk in closet and separate water room with the rain head shower. Step out the French doors to the covered patio with an above ground spa that extends out to the screened in private pool overlooking the community pond. The serene views offer the perfect space to lounge year round. Roof is 2018. Conveniently located near the Orlando Parks, schools, shopping centers, and restaurants, this house is the perfect place to call home! Schedule your private showing today!
Payment Calculator
- Principal & Interest -
- Property Tax $
- Home Insurance $
- HOA Fees $
- Monthly -
Features
Building and Construction
- Covered Spaces: 0.00
- Exterior Features: French Doors
- Fencing: Chain Link, Fenced, Vinyl
- Flooring: Tile
- Living Area: 1120.00
- Roof: Shingle
School Information
- High School: Gateway High School (9 12)
- Middle School: Denn John Middle
- School Elementary: Mill Creek Elem (K 5)
Garage and Parking
- Garage Spaces: 2.00
- Open Parking Spaces: 0.00
- Parking Features: Garage Door Opener
Eco-Communities
- Pool Features: In Ground, Screen Enclosure
- Water Source: Public
Utilities
- Carport Spaces: 0.00
- Cooling: Central Air
- Heating: Central
- Sewer: Public Sewer
- Utilities: Electricity Connected, Public, Water Connected
Finance and Tax Information
- Home Owners Association Fee: 0.00
- Insurance Expense: 0.00
- Net Operating Income: 0.00
- Other Expense: 0.00
- Tax Year: 2023
Other Features
- Appliances: Dishwasher, Range, Refrigerator
- Country: US
- Interior Features: Ceiling Fans(s)
- Legal Description: MILL RUN UNIT 3 PB 2 PG 241 LOT 97
- Levels: One
- Area Major: 34744 - Kissimmee
- Occupant Type: Owner
- Parcel Number: 11-25-29-1713-0001-0970
- Zoning Code: KRPU
Similar Properties
Nearby Subdivisions
A C Barbeau
Ashley Cove
Ashley Cove Unit 3
Ashley Reserve Rep
Benita Park
Big Sky
Cane Brake
Country Downs
Country Downs Unit 02
Creekside At Boggy Creek Ph 2
Cypress Shores Replat
Eagles Landing
East Lake Preserve Ph 2
East Lake Preserve Ph 3
East Lake Shores
Emerald Lake Colony
Emerald Lake Colony Unit 2
Fells Cove Un 03 04 P2
Florida Fruit Belt Sales Co 1
Gilchrist 2nd Add
Gilchrist Add
Harbor Town
Harbour Oaks
Heather Oaks
Highland Grove
Jacaranda Estates
Johnston Park
Kenleigh Oaks
Kindred
Kindred 100 2nd Add
Kindred Ph 1a 1b
Kindred Ph 1c
Kindred Ph 1d
Kindred Ph 1fa
Kindred Ph 1fb
Kindred Ph 2a
Kindred Ph 2c 2d
Kindred Ph 2c 2d Pb 30 Pgs 74
Kindred Ph 2c & 2d
Kindred Ph 3b 3c 3d
Kindred Ph 3b 3c & 3d
Kissimmee Bay
Koger Oaks
Lago Buendia Ph 1
Lakeview Oaks
Lee Bel Park
Legacy Park Ph 02
Legacy Park Ph 3
Logans Run
M2 At Kissimmee Bay
Magic Landings Ph 2
Magnolia Terrace
Malibu Estates
Marbella Ph 1
Mill Run
Mill Run Park
Mill Run Sub
Mill Run Unit 8
Morningside Unit 2
Moss Oaks
Neptune Pointe
Neptune Rep
Neptune Shores 1
North Point
North Point Ph 1b
North Point Ph 2b2c
North Shore Village
North Shore Village Sub
Not On List
Oak Grove
Oak Hollow Ph 4
Osprey Ridge
Pennyroyal
Quail Hollow Ph 3
R P Robinsons
Raintree At Springlake Village
Regal Oak Shores
Regal Oak Shores Unit 04
Remington Ph 1
Remington Ph 1 Tr F
Remington Prcl H Ph 2
Remington Prcl I
Remington Prcl J
Remington Prcl K Ph 2
Remington Prcl M2
Remington Prcl M3
Robert Bass Add
Royale Oaks Ph 2
Seasons At Big Sky
Sera Bella
Shenandoah
Somersby
South Pointe
Springlake Village Ph 03
Springlake Village Ph 2a
Springlake Village Ph 3
Sunset Pointe
Taylor Ridge
Tohoqua
Tohoqua 32s
Tohoqua 50s
Tohoqua Ph 1
Tohoqua Ph 2
Tohoqua Ph 4a
Tohoqua Ph 4b
Tohoqua Ph 5a
Tohoqua Ph 5b
Tohoqua Reserve
Tohoquaph 1
Town Country Estates
Turnberry Reserve
Turnberry Reserve Unit 2
Villa Sol Ph 1 Village 5
Villa Sol Ph 1 Village 5
Villa Sol Ph 2 Village 3
Villa Sol Village 4
Villa Sol Vlg 2
Woods At Kings Crest The Ph 3
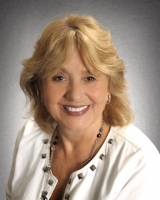
- Barbara Kleffel, REALTOR ®
- Southern Realty Ent. Inc.
- Office: 407.869.0033
- Mobile: 407.808.7117
- barb.sellsorlando@yahoo.com


