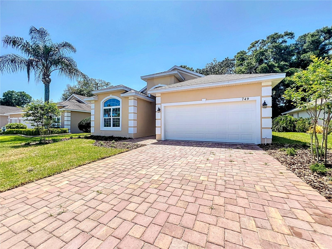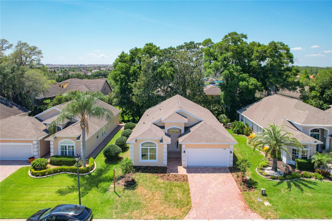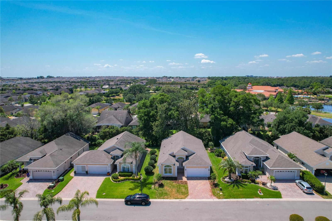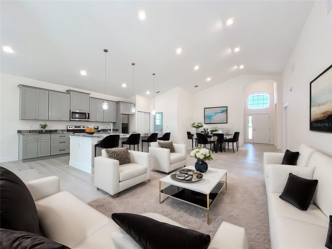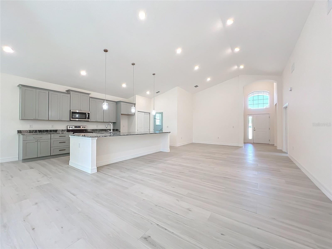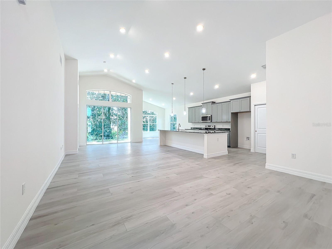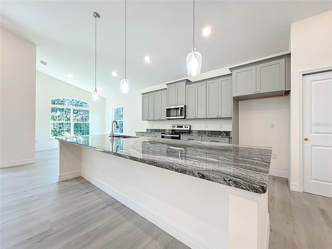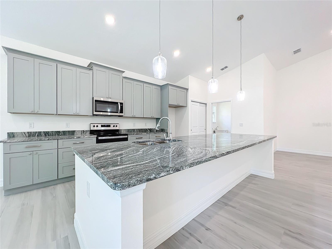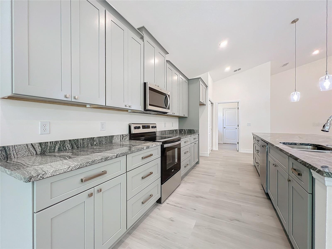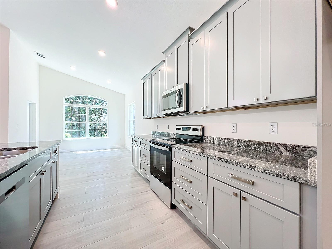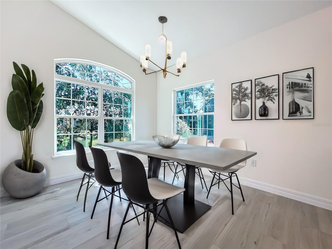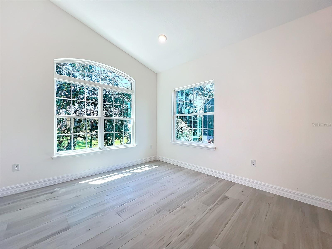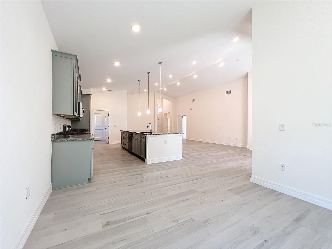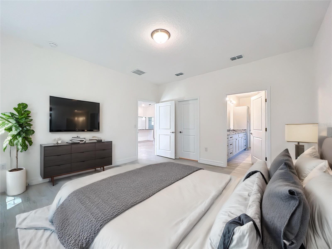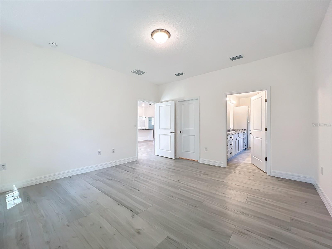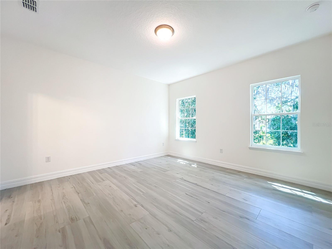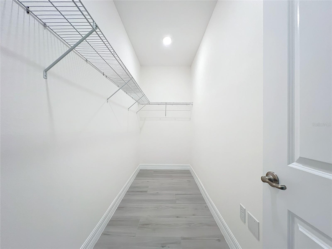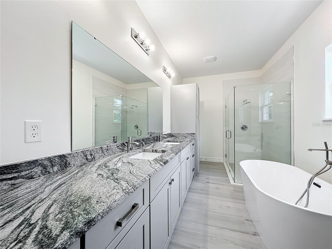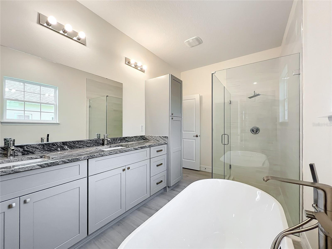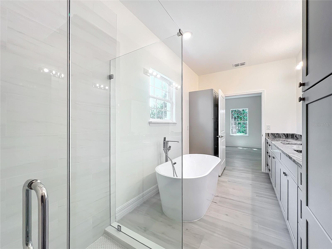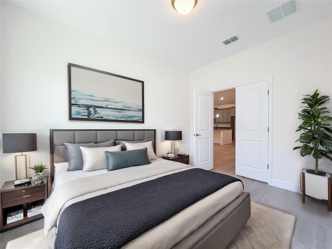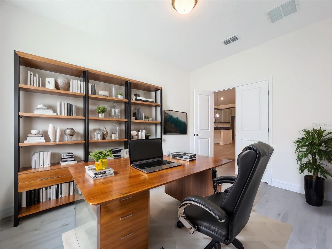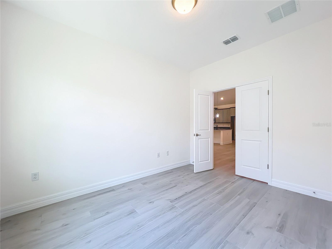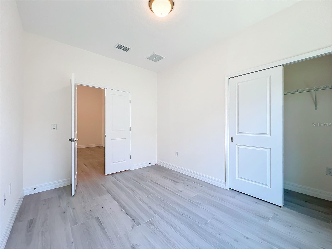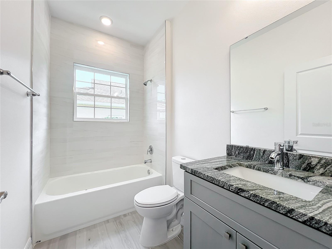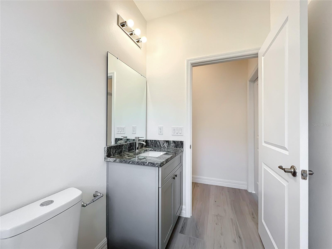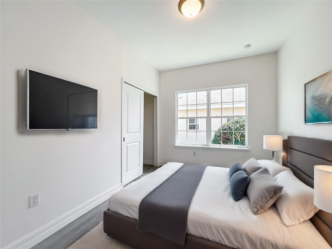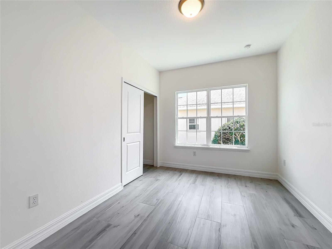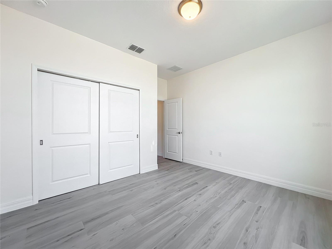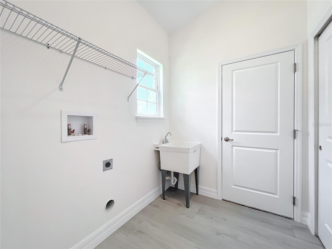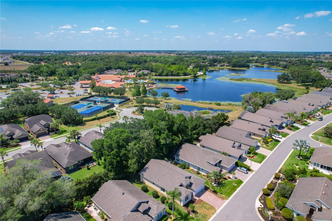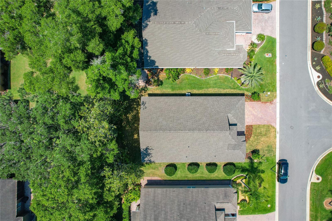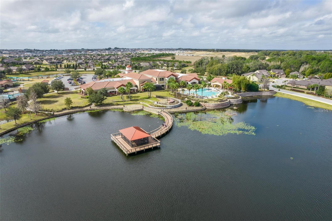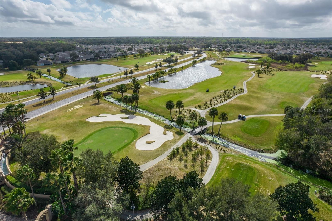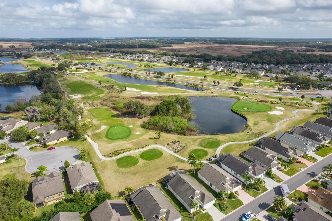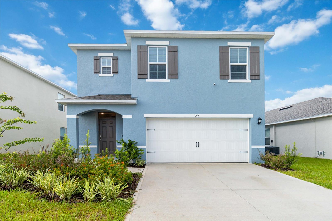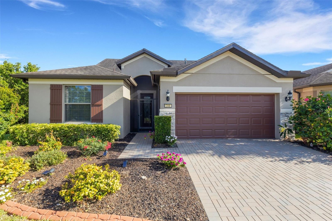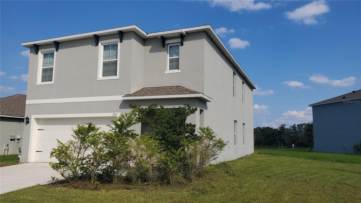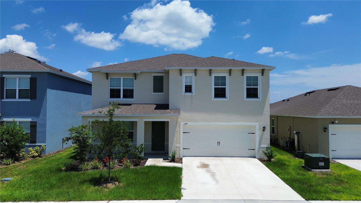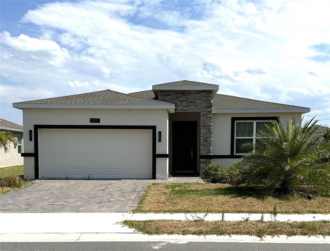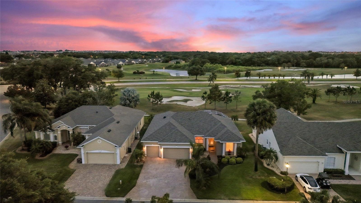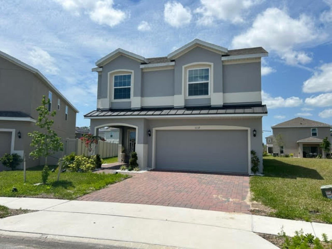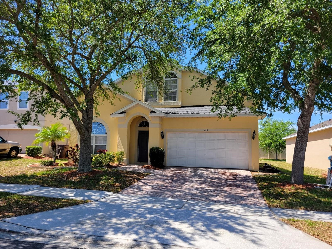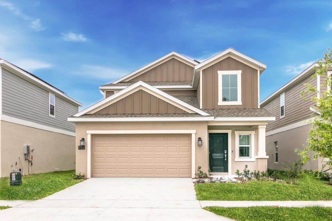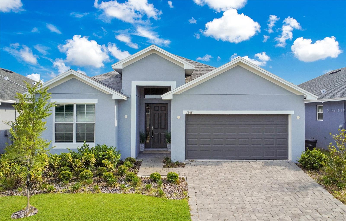749 Cunningham Drive, DAVENPORT, FL 33837
Property Photos
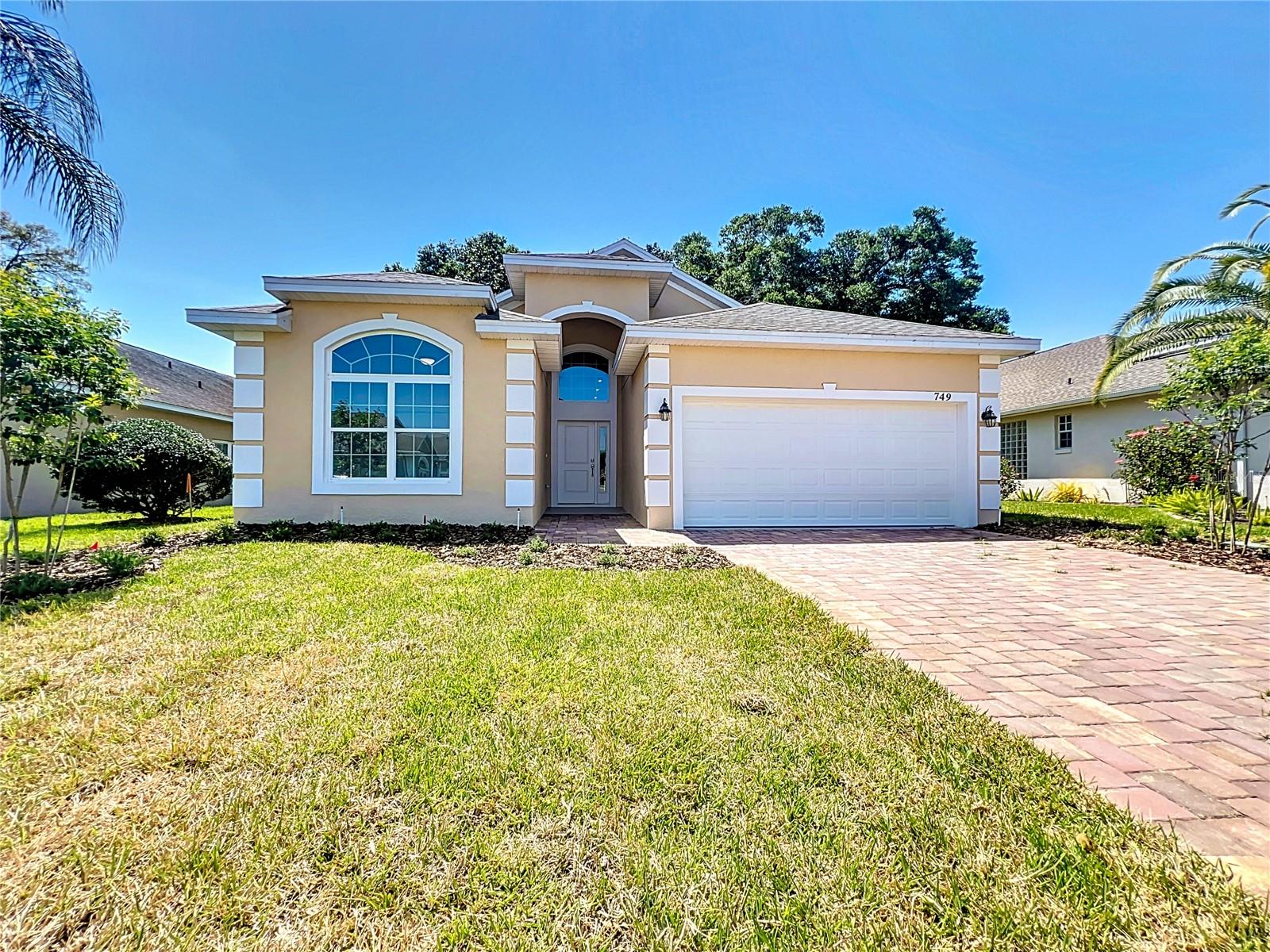
Would you like to sell your home before you purchase this one?
Priced at Only: $425,000
For more Information Call:
Address: 749 Cunningham Drive, DAVENPORT, FL 33837
Property Location and Similar Properties
- MLS#: O6198741 ( Residential )
- Street Address: 749 Cunningham Drive
- Viewed: 1
- Price: $425,000
- Price sqft: $171
- Waterfront: No
- Year Built: 2024
- Bldg sqft: 2481
- Bedrooms: 3
- Total Baths: 2
- Full Baths: 2
- Garage / Parking Spaces: 2
- Days On Market: 151
- Additional Information
- Geolocation: 28.1745 / -81.6192
- County: POLK
- City: DAVENPORT
- Zipcode: 33837
- Subdivision: Ridgewood Lakes Village 04b
- Provided by: EXP REALTY LLC
- Contact: Lee Rivera Lamsee, LLC
- 888-883-8509
- DMCA Notice
-
DescriptionOne or more photo(s) has been virtually staged. 100% FINANCING AVAILABLE, THE ONLY BRAND NEW HOME IN THE NEIGHBORHOOD. Introducing an exquisite BRAND NEW HOME, ready for immediate occupancy! This exceptional property stands as the sole newly constructed residence available with an inviting open floor plan within this esteemed community. Boasting a custom 3 bedroom, 2 bathroom design, it is situated within a secure gated enclave, designed for golf enthusiasts and golf cart aficionados, complete with a private clubhouse and amenity center. Step into the central great room, adorned with soaring 12 foot ceilings accentuated by unique ceiling illumination, complemented by stunning ceramic tile flooring and expansive triple patio doors. The heart of the home, our dream custom kitchen, showcases an elegant and contemporary aesthetic with 42" cabinets, exquisite granite countertops, dovetail drawers, self close hinge cabinets, and stainless steel appliances. Retreat to the master bedroom, featuring a lighted walk in closet and a luxurious custom designed bathroom boasting double sinks, an abundance of self close cabinets, a modern custom shower enclosed by tempered glass doors, and a freestanding contemporary bathtub. The full bath and linen closet conveniently nestled between two bedrooms, each equipped with additional storage shelves. A bay window graces the front den, while the third bedroom provides double doors and a spacious closet. The laundry room features a utility sink and an additional storage closet. Included in the High Vista HOA is internet and basic cable TV, along with lawn care and access to the private clubhouse and amenities, gated entrance, round the clock security, private road maintenance, and access to the 18 hole White Heron Golf Club, complete with a restaurant open to the public. High Vista caters to those aged 55 and above, offering an outdoor heated pool and spa, fitness center, tennis, pickleball, bocce ball, and shuffleboard courts. The community also features a library, pub, and an array of engaging activities. Enhanced safety measures and scenic biking and walking trails further enrich the vibrant lifestyle this community offers.
Payment Calculator
- Principal & Interest -
- Property Tax $
- Home Insurance $
- HOA Fees $
- Monthly -
Features
Building and Construction
- Covered Spaces: 0.00
- Exterior Features: Irrigation System, Sliding Doors
- Flooring: Ceramic Tile
- Living Area: 1929.00
- Roof: Shingle
Property Information
- Property Condition: Completed
Garage and Parking
- Garage Spaces: 2.00
- Open Parking Spaces: 0.00
Eco-Communities
- Water Source: Public
Utilities
- Carport Spaces: 0.00
- Cooling: Central Air
- Heating: Central
- Pets Allowed: Yes
- Sewer: Public Sewer
- Utilities: Public
Amenities
- Association Amenities: Cable TV, Clubhouse, Fitness Center, Gated, Golf Course, Park, Pickleball Court(s), Playground, Pool, Shuffleboard Court, Spa/Hot Tub, Tennis Court(s), Trail(s)
Finance and Tax Information
- Home Owners Association Fee Includes: Guard - 24 Hour, Cable TV, Pool, Internet, Maintenance Grounds, Recreational Facilities, Security
- Home Owners Association Fee: 220.00
- Insurance Expense: 0.00
- Net Operating Income: 0.00
- Other Expense: 0.00
- Tax Year: 2023
Other Features
- Appliances: Dishwasher, Disposal, Microwave, Range
- Association Name: Lorrie Gutzmer
- Association Phone: 863-424-4929
- Country: US
- Interior Features: High Ceilings, Kitchen/Family Room Combo, Open Floorplan, Solid Wood Cabinets, Stone Counters, Thermostat, Vaulted Ceiling(s), Walk-In Closet(s)
- Legal Description: HIGH VISTA AT RIDGEWOOD LAKES PB 187 PG 48 LOT 1
- Levels: One
- Area Major: 33837 - Davenport
- Occupant Type: Vacant
- Parcel Number: 27-26-33-710016-000010
Similar Properties
Nearby Subdivisions
Aldea Reserve
Andover
Astonia
Astonia 40s
Astonia 50s
Astonia North
Astonia Ph 2 3
Astonia Ph 2 & 3
Aviana Ph 1
Aviana Ph 2a
Aylesbury Sub
Bahama Bay A Condo
Bella Nova Ph 1
Bella Nova Ph 4
Bella Nova-ph 3
Bella Novaph 3
Bella Novaphase 2
Bella Vita Ph 1a 1b1
Bella Vita Ph 1b-2 & 2
Bella Vita Ph 1b2 2
Bella Vita Ph Ia 1b1
Blossom Grove Estates
Briargrove Third Add
Bridgeford
Bridgeford Crossing
Bridgeford Xing
Cambria
Camden Pk/providence Ph 3
Camden Pkprovidence
Camden Pkprovidence Ph 3
Camden Pkprovidence Ph 4
Camden Pkprovidenceph 2
Camden Pkprovidenceph 4
Carlisle Grand
Carlisle Grand Ph 2
Cascade
Cascades
Cascades 40s
Cascades 50s
Cascades Ph 1a 1b
Cascades Ph 2
Cascades Ph Ia Ib
Center Crest R V Park
Center Crest R/v Park
Champions Reserve
Champions Reserve Ph 2a
Champions Reserve Ph 2b
Chelsea Woods At Providence
Citrus Isle
Citrus Isle Pb 166 Pgs 4447 Lo
Citrus Landing
Citrus Lndg
Citrus Pointe
Citrus Reserve
Citrus Ridge Phase 1
Cortland Woods/providence #ii
Cortland Woodsprovidence Ii
Cortland Woodsprovidence Ph I
Country Walk Estates
Crescent Estates 01
Crescent Estates Sub
Crofton Spgs/providence
Crofton Spgsprovidence
Crows Nest Estates
Davenport
Davenport Estates
Davenport Resub
Davnport
Deer Creek Golf Tennis Rv Res
Deer Creek Golf & Tennis Rv Re
Deer Run
Deer Run At Crosswinds
Del Webb Orlando Ph 1
Del Webb Orlando Ph 2a
Del Webb Orlando Ph 2b
Del Webb Orlando Ph 3
Del Webb Orlando Ph 4
Del Webb Orlando Ph 5 7
Del Webb Orlando Ph 6
Del Webb Orlando Ridgewood Lak
Del Webb Orlando Ridgewood Lks
Del Webb Orlando, Ridgewood La
Del Webb Orlando, Ridgewood Lk
Del Webb Orlandoridgewood Lake
Del Webb Ridgewood Lakes
Del Webborlando/ridgewood Lake
Del Webborlandoridgewood Lakes
Drayton-preston Woods At Provi
Draytonpreston Woods
Draytonpreston Woods At Provid
Estates Lake St Charles
Estates Lake St Charles Ph 02
Fairway Villas
Fairway Villasph 2
Fairway Villasprovidence
First Place
Fla Dev Co Sub
Forest At Ridgewood
Forest Lake
Forest Lake Ph 1
Forest Lake Ph I
Forestridgewood
Garden Hillprovidence Ph 1
Geneva Landings Phase 2
Geneva Lndgs Ph 1
Golden Rdg
Grantham Spgsprovidence
Greenfield Village Ph 1
Greenfield Village Ph Ii
Greenfield Village Phase Ii
Greens At Providence
Greens At Providence Providenc
Greens At Providence, Providen
Greensprovidence
Greensprovidenceph 2
Hampton Green At Providence
Hampton Landing At Providence
Hampton Lndg/providence
Hampton Lndgprovidence
Hartford Terrace Phase 1
Heather Hill Ph 01
Highland Cove
Highland Meadows Ph 02
Highland Square Ph 01
Highland Square Ph 02
Holly Hill Estates
Horse Creek
Horse Creek At Crosswinds
Jamestown Sub
Lake Charles Residence Ph 1a
Lake Charles Residence Ph 1b
Lake Charles Residence Ph 1c
Lake Charles Residence Ph 2
Lake Charles Resort
Lake Charles Resort Phase 1a
Lake Charles Resort Phase 1c
Lakewood Park
Loma Linda Ph 01
Loma Linda Ph 1 Pb 89 Pgs 13
Loma Linda Ph 1 Pb 89 Pgs 13 &
Madison Place Ph 2
Marbella At Davenport
None
Northridge Estates
Northridge Reserve
Not Applicable
Oakmont Ph 01
Oakmont Phase 1
Oakpoint
Orchid Grove
Park Rdg
Phoenix 02 Ph 01
Preservation Pointe Ph 1
Preservation Pointe Ph 2a
Preservation Pointe Ph 3
Preservation Pointe Ph 4
Prestwick Village
Providence
Providence Garden Hills 50s
Providence Garden Hills 60's
Providence Garden Hills 60s
Providence N-4 Rep
Providence N4 Rep
Providence N4b Replatph 2
Redbridge Square
Regency Place
Ridgewood Lakes Village 04a
Ridgewood Lakes Village 04b
Ridgewood Lakes Village 05a
Ridgewood Lakes Village 05b
Ridgewood Lakes Village 06
Ridgewood Lakes Village 07a
Ridgewood Lakes Village 07b
Ridgewood Lakes Village 10
Ridgewood Lakes Village 3a
Ridgewood Lakes Village 4b
Ridgewood Lakes Villages 3b 3
Ridgewood Lakes Vlgs 3b 3c
Ridgewood Lksph 2 Village 14
Ridgewood Pointe
Robbins Rest
Rosemont Woods
Royal Palms Ph 01
Royal Palms Ph 02
Royal Ridge Ph 01
Royal Ridge Ph 02
Royal Ridge Ph 03
Royal Ridge Ph One Add
Sherbrook Spgs
Sherbrook Springs Of Providenc
Snell Creek Manor
Solt Erra Ph 29
Solterra
Solterra Oakmont Ph 01
Solterra - Oakmont Ph 01
Solterra Ph 01
Solterra Ph 1
Solterra Ph 2a1
Solterra Ph 2a2
Solterra Ph 2b
Solterra Ph 2c-1
Solterra Ph 2c1
Solterra Ph 2c2
Solterra Ph 2d
Solterra Ph 2d Oakmont
Solterra Ph 2e
Solterra Phase
Solterra Resort
Solterraoakmont Ph 01
Southern Xing
Sunny Acres
Sunridge Woods
Sunridge Woods Ph 03
Sunridge Woods Ph 3
Sunset Rdg Ph 2
Sunset Ridge Ph 01
Sunset Ridge Ph 02
Taylor Hills
Tivoli Manor
Victoria Woods At Providence
Vizcay
Watersong Ph 01
Watersong Ph 1
Watersong Phase One
Watersong Phase Two
Westbury
Wildflower Ridge
Williams Preserve Ph 1
Williams Preserve Ph Iic
Williams Preserve Phase 1
Windsor Estates
Winfield Heights

- Barbara Kleffel, REALTOR ®
- Southern Realty Ent. Inc.
- Office: 407.869.0033
- Mobile: 407.808.7117
- barb.sellsorlando@yahoo.com


