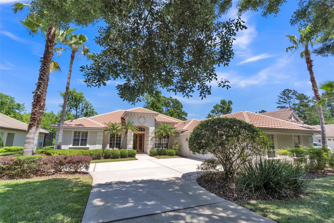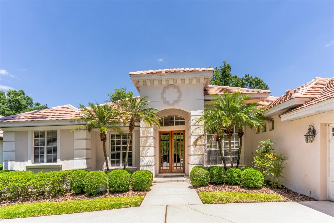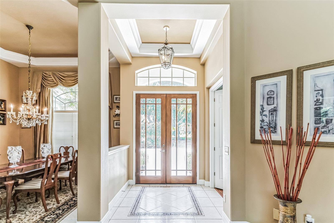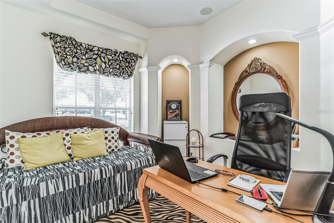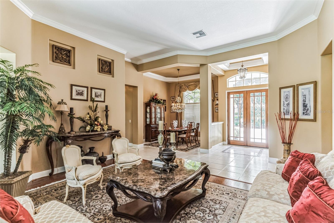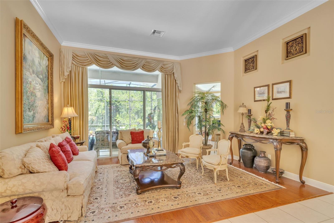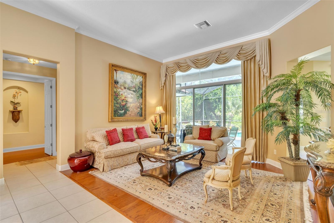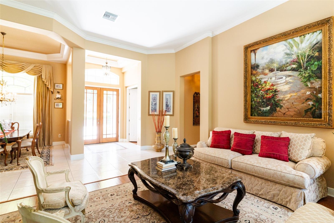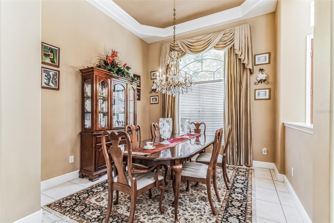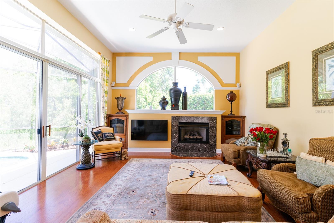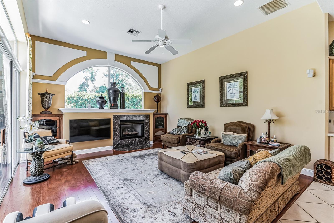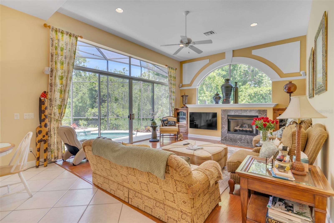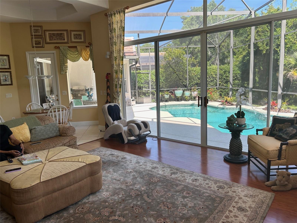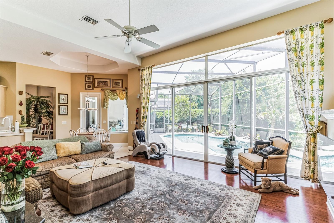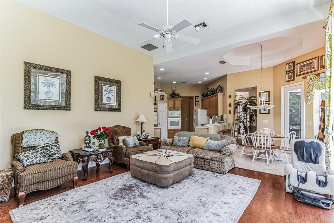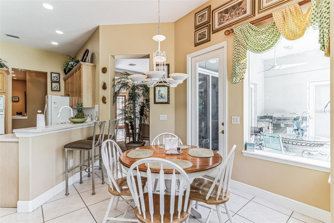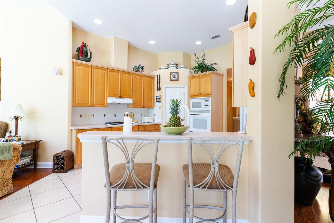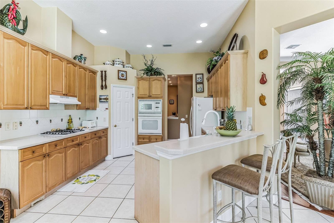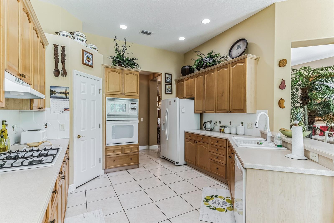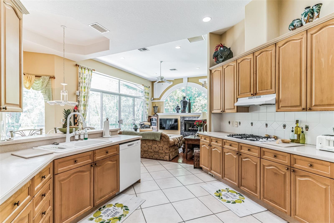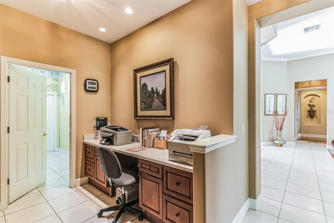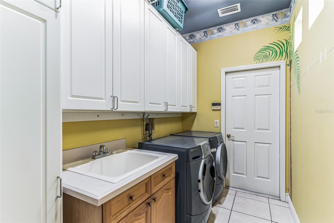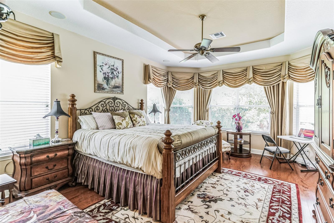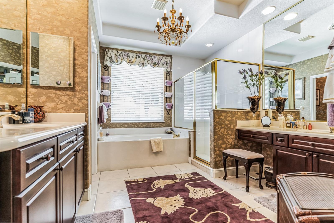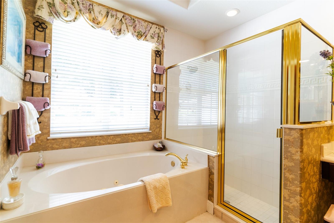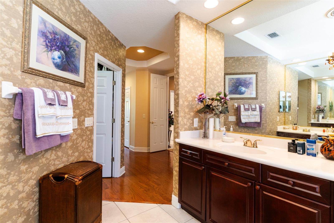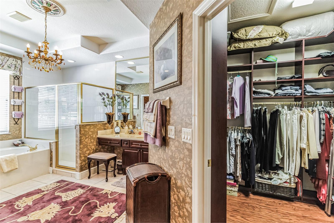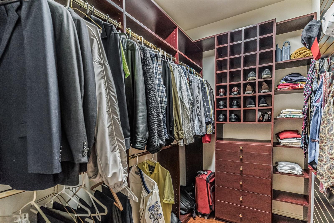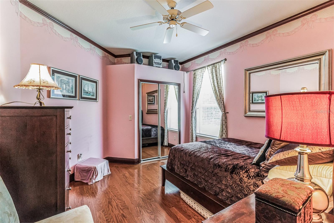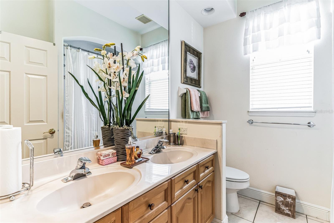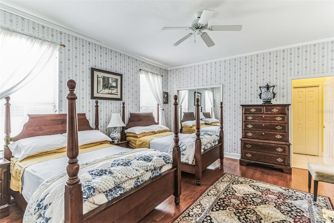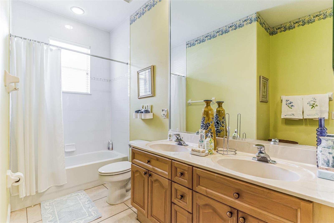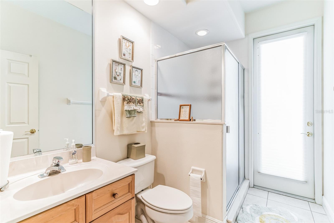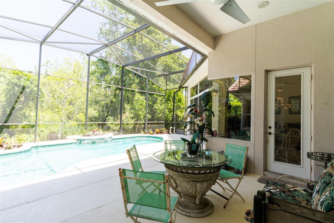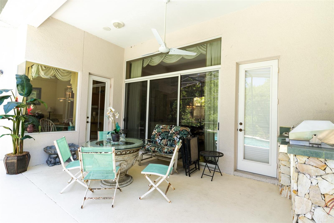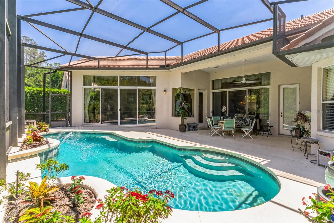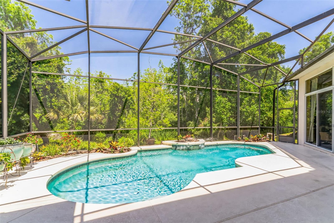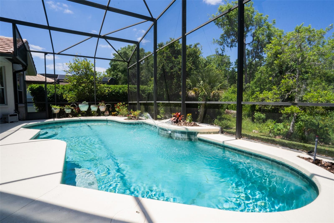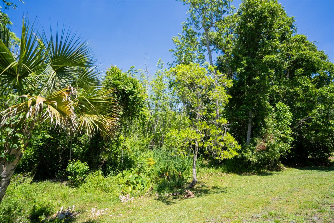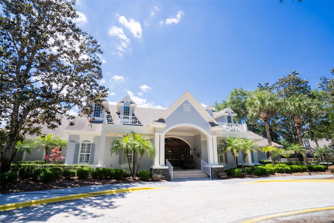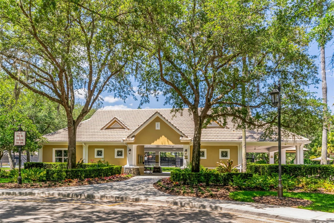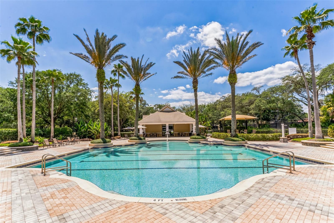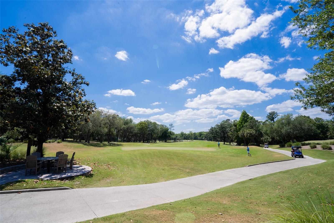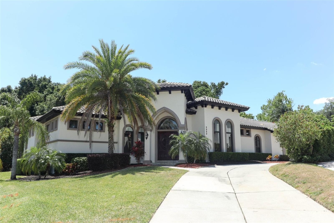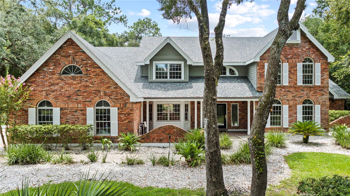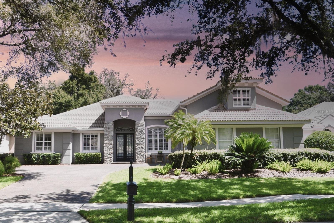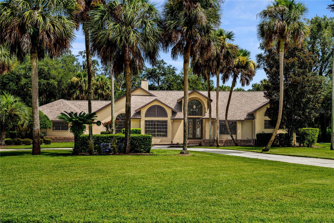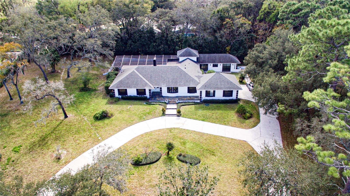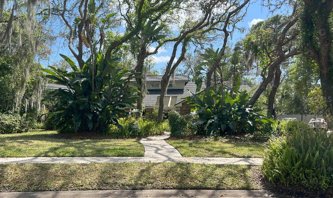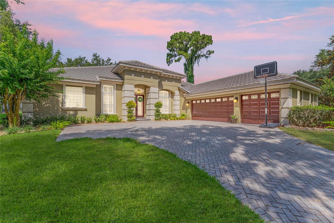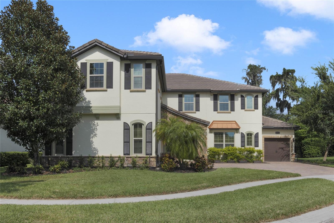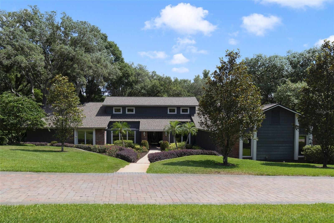3256 Oakmont Terrace, LONGWOOD, FL 32779
Property Photos
Would you like to sell your home before you purchase this one?
Priced at Only: $950,000
For more Information Call:
Address: 3256 Oakmont Terrace, LONGWOOD, FL 32779
Property Location and Similar Properties
- MLS#: O6198563 ( Residential )
- Street Address: 3256 Oakmont Terrace
- Viewed: 25
- Price: $950,000
- Price sqft: $252
- Waterfront: No
- Year Built: 1999
- Bldg sqft: 3775
- Bedrooms: 3
- Total Baths: 4
- Full Baths: 4
- Garage / Parking Spaces: 3
- Days On Market: 148
- Additional Information
- Geolocation: 28.754 / -81.3851
- County: SEMINOLE
- City: LONGWOOD
- Zipcode: 32779
- Subdivision: Alaqua Lakes Ph 1
- Elementary School: Heathrow
- Middle School: Markham Woods
- High School: Lake Mary
- Provided by: ADVANCED AGE REALTY, INC.
- Contact: Hugh Harvey
- 407-862-6262
- DMCA Notice
-
DescriptionThis gorgeous retreat is nestled in Alaqua Lakes amongst the Tom Fazio design 18 hole golf course and tennis community. The custom features of this designer home will envelope your senses and garner your attention as you enter. As you open the front door your eyes will be drawn to the inviting living room adorned with silk drapery at the sides of the massive sliding glass doors that gives you a view of the swimming pool and the magnificent forestry of trees at the back of the house, that emanate from the conservation of nature in its truest form. The current owners spared no expense on the custom finishes. Natural light flows throughout the home and the high 12 feet ceilings along with openness of the floor plan is ideal for entertaining. The floor plan has the Owners Primary Suite to the left as you enter the house, another suite and 3rd bedroom is to the right, and there are a total of 4 full bathrooms. The office/optional 4th bedroom with French doors located to the left as you enter the house, looks out onto the beautiful landscaped yard. The room has custom built in shelving and arches, ideal for remote work. The windows in all common areas are tinted to let in natural light whilst blocking heat and glare and protecting furnishings from fading. The Owners Primary Suite to the left of the house is separated by its own hallway. The suite boast his and hers custom made built in closet by closet maid. The bathroom has a Jacuzzi soaker tub for two, separate showers, His and Hers vanity. Her vanity is made with space for a make up bench. The toilet has its own private room. The owners suite has access to the screened Lanai and pool. To the right side of the home the other suite is a vast expanse of space with its own bathroom that includes a double vanity, shower and bath combination and a custom built in linen closet. The 3rd bedroom comes with a custom Walkin closet and has a dedicated bathroom with double vanity and shower and bath combination. The 4th full bathroom serves guests and can be accessed from the pool. The formal dining room is across from the formal living room which leads to the family room and kitchen with 45 inch cabinets. The family room has a vast custom made picture window, with custom built entertainment cabinets and fireplace. The flooring in all primary rooms and bedroom is finished with gleaming Mohawk hardwood floors. The laundry room is decked out with custom cabinetry that includes a broom closet. The bright and airy laundry room leads to a 3 car garage and in the garage there is a pull down step that leads you to ample storage above the garage. The expansive lanai made for outdoor entertaining with it's own custom made built in stainless steel grill and stainless steel sink makes clean up a breeze. Shops and Restaurants for dining out are just a few minutes away. Easy access to I 4 going East will take you to Daytona Beach and Daytona Racetrack, and going West will take you to Disney World. All of this beauty is enclosed in a manned 24 hr. security gate. Bedroom Closet Type: Walk in Closet (Primary Bedroom).
Payment Calculator
- Principal & Interest -
- Property Tax $
- Home Insurance $
- HOA Fees $
- Monthly -
Features
Building and Construction
- Builder Name: Taylor Woodrow
- Covered Spaces: 0.00
- Exterior Features: Irrigation System, Outdoor Grill, Private Mailbox, Sidewalk, Sliding Doors
- Flooring: Ceramic Tile, Wood
- Living Area: 2876.00
- Roof: Tile
Land Information
- Lot Features: Conservation Area, Landscaped, Near Golf Course, Private
School Information
- High School: Lake Mary High
- Middle School: Markham Woods Middle
- School Elementary: Heathrow Elementary
Garage and Parking
- Garage Spaces: 3.00
- Open Parking Spaces: 0.00
- Parking Features: Garage Door Opener, Garage Faces Side
Eco-Communities
- Pool Features: Gunite, In Ground, Screen Enclosure, Self Cleaning
- Water Source: Public
Utilities
- Carport Spaces: 0.00
- Cooling: Central Air
- Heating: Central, Natural Gas
- Pets Allowed: Cats OK, Dogs OK
- Sewer: Public Sewer
- Utilities: Cable Available, Electricity Connected, Natural Gas Connected, Public, Sewer Connected, Sprinkler Recycled, Street Lights, Underground Utilities, Water Connected
Amenities
- Association Amenities: Clubhouse, Gated, Golf Course, Maintenance, Park, Playground, Pool, Recreation Facilities, Security, Tennis Court(s)
Finance and Tax Information
- Home Owners Association Fee Includes: Guard - 24 Hour, Pool, Maintenance Grounds, Private Road, Security
- Home Owners Association Fee: 994.00
- Insurance Expense: 0.00
- Net Operating Income: 0.00
- Other Expense: 0.00
- Tax Year: 2023
Other Features
- Appliances: Built-In Oven, Cooktop, Dishwasher, Disposal, Dryer, Gas Water Heater, Ice Maker, Microwave, Range Hood, Refrigerator, Washer
- Association Name: Castle Group Management/Marilyn Hernandez
- Association Phone: (407) 915-6001
- Country: US
- Interior Features: Built-in Features, Ceiling Fans(s), Central Vaccum, Crown Molding, Eat-in Kitchen, High Ceilings, Kitchen/Family Room Combo, Living Room/Dining Room Combo, Primary Bedroom Main Floor, Solid Surface Counters, Solid Wood Cabinets, Thermostat, Tray Ceiling(s), Walk-In Closet(s), Window Treatments
- Legal Description: LOT 38 ALAQUA LAKES PH 1 PB 52 PGS 70 THRU 80
- Levels: One
- Area Major: 32779 - Longwood/Wekiva Springs
- Occupant Type: Owner
- Parcel Number: 14-20-29-5NE-0000-0380
- Style: Mediterranean
- Views: 25
- Zoning Code: PUD
Similar Properties
Nearby Subdivisions
Alaqua
Alaqua Lakes Ph 1
Alaqua Lakes Ph 2
Alaqua Lakes Ph 4
Alaqua Lakes Ph 5
Alaqua Ph 1
Alaqua Ph 2
Alaqua Ph 3
Bella Vista
Brantley Hall Estates
Brantley Harbor East Sec Of Me
Brantley Shores 1st Add
Colony The
Cypress Landing At Sabal Point
Hunters Glen
Jennifer Estates
Lake Brantley Isles Amd
Longwoodmarkham Estates
Mandarin Sec 7
Mandarin Sec 8
Markham Acres
Meredith Manor Golf View Estat
Meredith Manor Nob Hill Sec
Other
Ravensbrook
Ravensbrook 1st Add
Sabal Point Amd
Sabal Point At Sabal Green
Sabal Point Sabal Fairway Vill
Sabal Point Sabal Glen At
Sabal Point Timber Ridge At Un
Sabal Point Whisper Wood At
Sabal Point Whisper Wood At Un
Sabal Trail At Sabal Point
Sandy Lane Reserve Ph 2
Springs Landing
Springs Landing The Estates At
Springs Landing Unit 4
Springs Whispering Pines Sec 1
Springs Willow Run Sec The
Sweetwater Club
Sweetwater Club Unit 1-a
Sweetwater Club Unit 2
Sweetwater Club Unit 3
Sweetwater Oaks
Sweetwater Oaks Sec 04
Sweetwater Oaks Sec 04b
Sweetwater Oaks Sec 16
Sweetwater Oaks Sec 18
Sweetwater Oaks Sweetwater Sho
The Springs
Veramonte
Vestavia
Wekiva Club Estates Sec 08
Wekiva Cove Ph 4
Wekiva Green
Wekiva Hills Sec 08
Wekiva Hills Sec 09
Wekiva Hunt Club 3 Fox Hunt Se
Wingfield North
Wingfield North 2
Wingfield North Pt Rep Of Lts
Wingfield Reserve Ph 1
Wingfield Reserve Ph 3

- Barbara Kleffel, REALTOR ®
- Southern Realty Ent. Inc.
- Office: 407.869.0033
- Mobile: 407.808.7117
- barb.sellsorlando@yahoo.com


