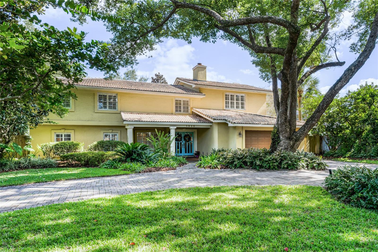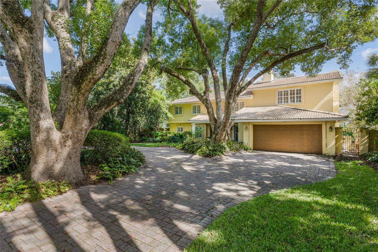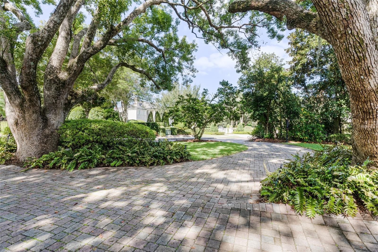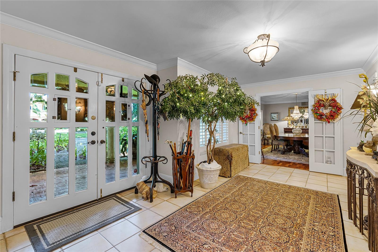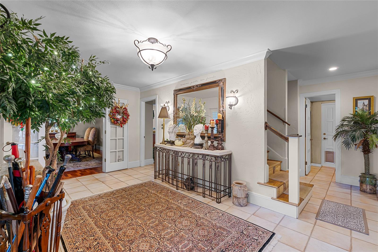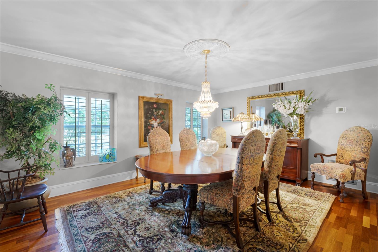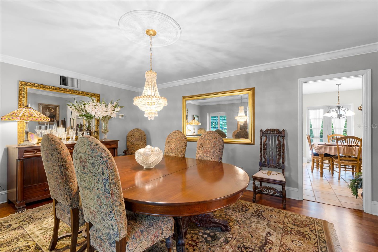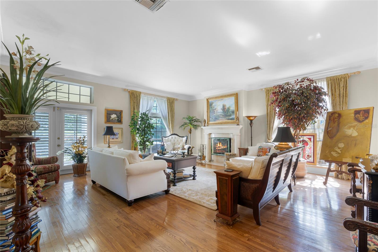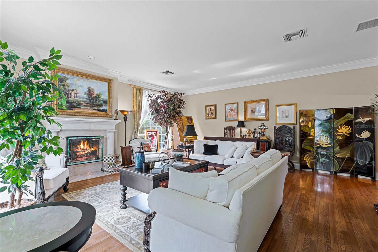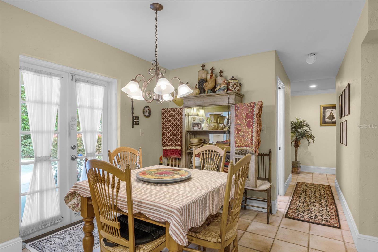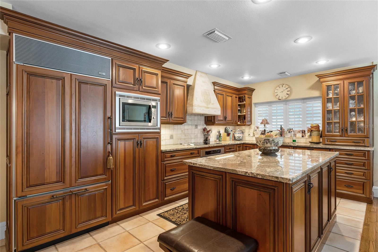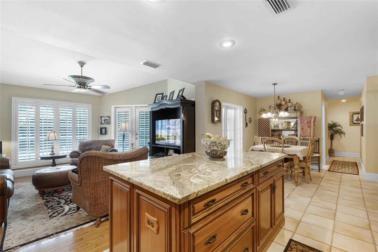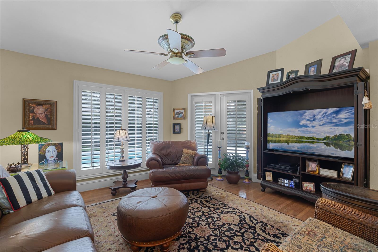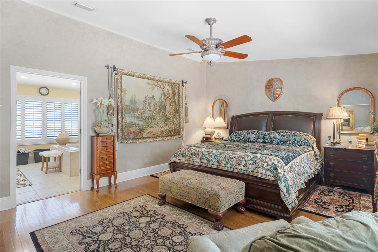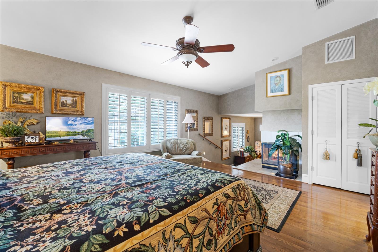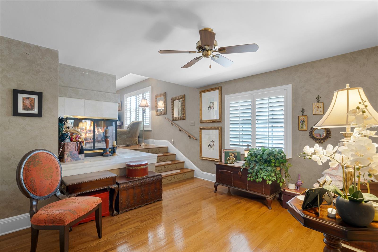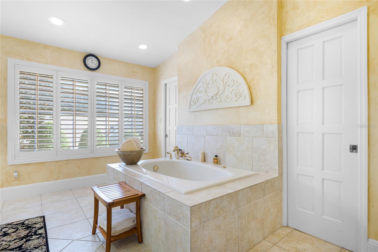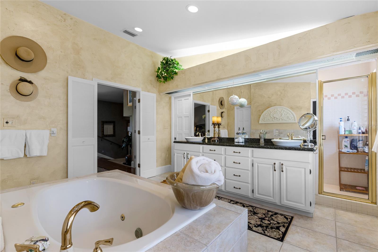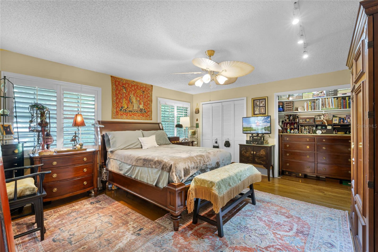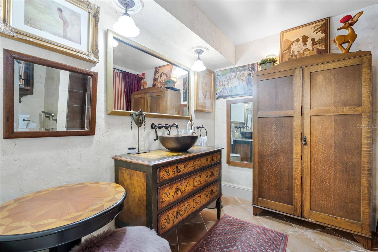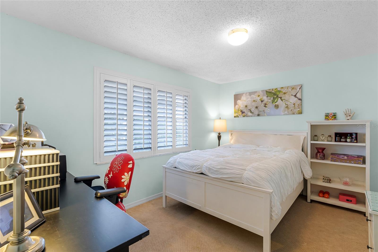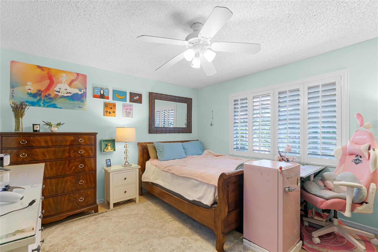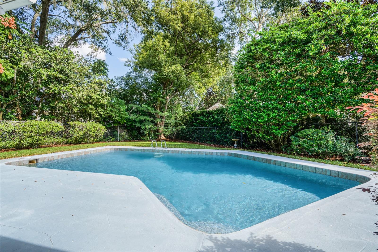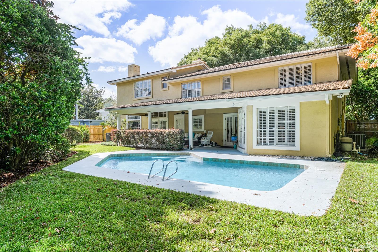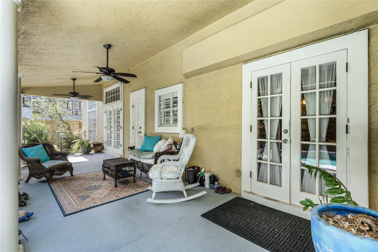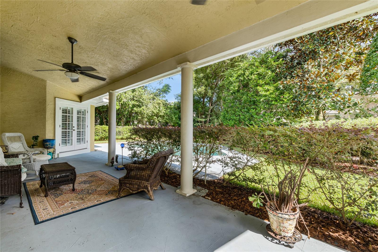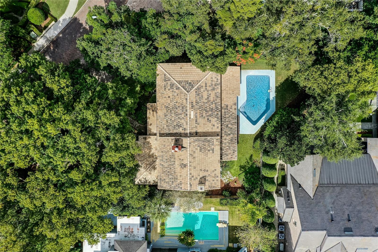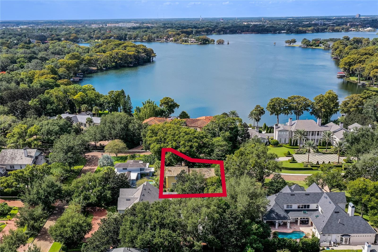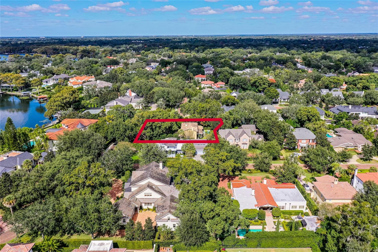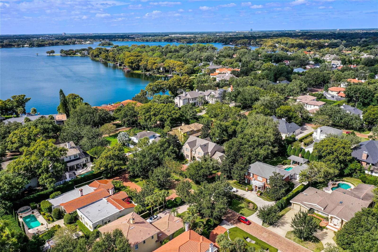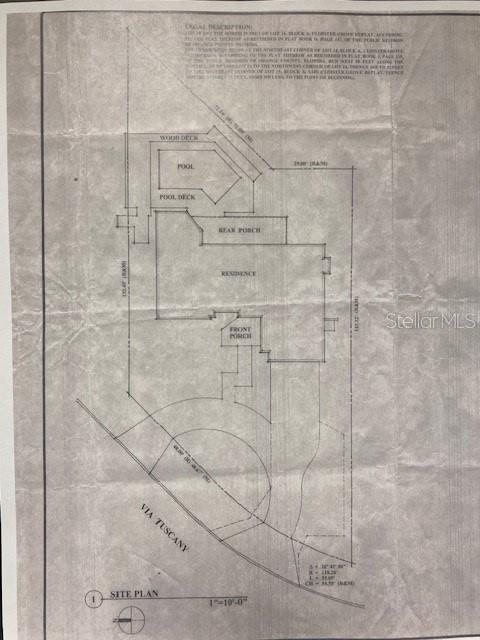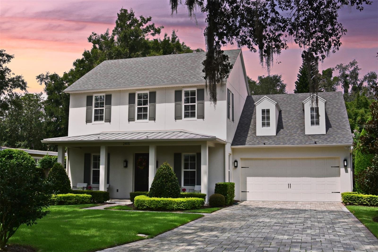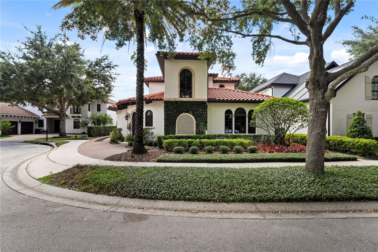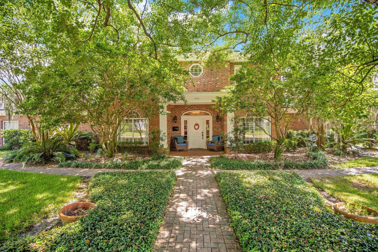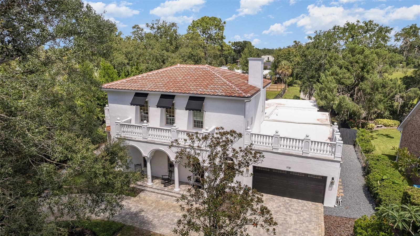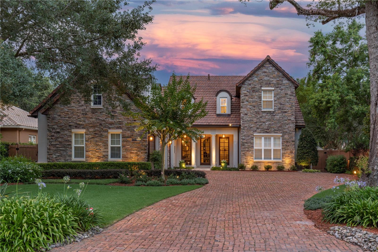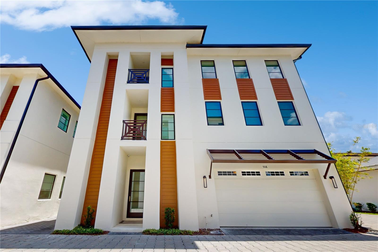1530 Via Tuscany, WINTER PARK, FL 32789
Property Photos
Would you like to sell your home before you purchase this one?
Priced at Only: $1,695,000
For more Information Call:
Address: 1530 Via Tuscany, WINTER PARK, FL 32789
Property Location and Similar Properties
- MLS#: O6154133 ( Residential )
- Street Address: 1530 Via Tuscany
- Viewed: 10
- Price: $1,695,000
- Price sqft: $378
- Waterfront: No
- Year Built: 1972
- Bldg sqft: 4486
- Bedrooms: 4
- Total Baths: 4
- Full Baths: 3
- 1/2 Baths: 1
- Garage / Parking Spaces: 2
- Days On Market: 323
- Additional Information
- Geolocation: 28.6123 / -81.3392
- County: ORANGE
- City: WINTER PARK
- Zipcode: 32789
- Subdivision: Cloister Grove Rep
- Elementary School: Lakemont Elem
- Middle School: Maitland
- High School: Winter Park
- Provided by: COLDWELL BANKER REALTY
- Contact: Mark Squires
- 407-647-1211
- DMCA Notice
-
DescriptionThis beautiful pool home is located in the middle of the very desirable Vias of Winter Park. With 4 Bedrooms & 3.5 Baths, this treasure is across the street from lakefront mansions valued in the 8 digits. LOCATION, LOCATION, LOCATION. Just blocks from Kraft Azalea Gardens (0.40 mile), Isle of Sicily (0.70 mile), Lake Knowles (0.30 mile) and the Winter Park Racquet Club (0.50 mile). A bit further are Park Avenue (1.6 mile), Interlachen Country Club (1.9 mile), YMCA (1.1 mile), and AdventHealth Hospital (1.8 mile). As you enter the property from the iconic red bricks street of Via Tuscany, the circular drive of pavers provides for easy access and plenty of parking when entertaining. The lush, overhead canopy from the massive camphor trees gives the home privacy. Through the double front doors you enter the spacious foyer which is backed by the wooden stairway to the upstairs. To the right of the foyer is the elegant formal living room with a wood burning fireplace and french doors to the pool patio. On the opposite side is the separate, formal dining room decorated with a stunning glass chandelier. Behind this room is the gourmet kitchen equipped with custom, solid wood cabinets, stone countertops and GE appliances except for the Sub Zero fridge and freezer. The kitchen is flanked with an eat in space and the family room accented with windows and french doors showcasing the spectacular backyard and pool. The backyard is your oasis EVERYDAY; first, with a huge covered patio area overlooking the sparkling pool and open paver area and second, with the massive trees and lush yard on this expansive lot more than a acre (11,148 sqft). Under the covered patio area is plenty of space for a long dining table or outdoor game table (billards or ping pong) and a sitting area with room for grilling station. Currently within the highly sought after Lakemont Elementary, Maitland Middle & Winter Park High school district.
Payment Calculator
- Principal & Interest -
- Property Tax $
- Home Insurance $
- HOA Fees $
- Monthly -
Features
Building and Construction
- Covered Spaces: 0.00
- Exterior Features: French Doors, Irrigation System, Lighting, Rain Gutters
- Fencing: Board, Chain Link, Fenced
- Flooring: Carpet, Tile, Wood
- Living Area: 3341.00
- Roof: Tile
Property Information
- Property Condition: Completed
Land Information
- Lot Features: City Limits, Irregular Lot, Street Brick
School Information
- High School: Winter Park High
- Middle School: Maitland Middle
- School Elementary: Lakemont Elem
Garage and Parking
- Garage Spaces: 2.00
- Open Parking Spaces: 0.00
- Parking Features: Circular Driveway, Driveway, Garage Door Opener
Eco-Communities
- Pool Features: Gunite, In Ground
- Water Source: Public
Utilities
- Carport Spaces: 0.00
- Cooling: Central Air
- Heating: Central
- Pets Allowed: Yes
- Sewer: Public Sewer
- Utilities: BB/HS Internet Available
Finance and Tax Information
- Home Owners Association Fee: 0.00
- Insurance Expense: 0.00
- Net Operating Income: 0.00
- Other Expense: 0.00
- Tax Year: 2022
Other Features
- Appliances: Built-In Oven, Convection Oven, Cooktop, Dishwasher, Disposal, Dryer, Microwave, Range Hood, Refrigerator, Washer
- Country: US
- Furnished: Unfurnished
- Interior Features: Attic Fan, Ceiling Fans(s), Crown Molding, High Ceilings, Kitchen/Family Room Combo, PrimaryBedroom Upstairs, Solid Surface Counters, Solid Wood Cabinets, Stone Counters, Walk-In Closet(s)
- Legal Description: CLOISTER GROVE REPLAT O/147 LOT 15 BLK A& ALSO BEG NE COR LOT 14 BLK A CLOISTERGROVE J/119 RUN W 50 FT S 52 FT NELY 72FT M/L TO POB & N 29 FT OF LOT 16 BLK A
- Levels: Two
- Area Major: 32789 - Winter Park
- Occupant Type: Owner
- Parcel Number: 32-21-30-1412-01-150
- Possession: Close of Escrow
- Style: Mediterranean
- Views: 10
- Zoning Code: R-1AA
Similar Properties
Nearby Subdivisions
Albert Lee Ridge
Albert Lee Ridge Annex
Canton Ave Cottages 1
Charmont
Cloister Grove Rep
Cloister Grove Sub
Comstock Park
Conwill Estates
Dixie Terrace
Dubsdread Heights
Elizabeth Heights Sub
Fairbanks Park
Fairbanks Shores 2nd Add
Fairbanks Shores 4th Add
Flora Park First Add
Fontainebleau
Forest Hills
Garden Acres
Glencoe Sub
Golfview
Green Oaks Rep 03
Greenspk
Hills
Howell Forest
Howell Heights
J Kronenberger Sub
Karolina On Killarney
Kenilworth Shores Sec 01
Kenilworth Shores Sec 1
Killarney Circle
Lake Killarney Shores
Lake Knowles Terrace
Lake Knowles Terrace Add 02
Lakeview Terrace
Lawndale
Lords Sub
Morse Pennsylvania Twnhms
Morseland Sub
Na
Northwood Terrace
Olympia Heights
Orangewood Park
Orwin Manor Westminster Sec
Osceola Shores Sec 03
Sells Terrace
Shores Lake Killarney
Shores Lake Killarney Sec 02
South Lakemont Shores
Sylvan Heights
Sylvan Lake Shores
Sylvan Park
Sylvan Park Rep
Tangerine Court
Temple Terrace
Timberlane
Timberlane Shores
Town Of Winter Park
Tuscany Place First Add
Tuscany Terrace
V H Musselwhites Sub
Valencia Terrace
Vilasa Townhomes
Virginia Heights
Windsong Elizabeths Walk
Windsong Lakeside Sec 01 4370
Windsong Lakeside Sec 02 43/71
Windsong Lakeside Sec 02 4371
Winter Park
Winter Park Village
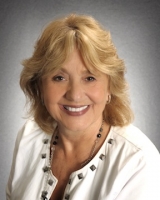
- Barbara Kleffel, REALTOR ®
- Southern Realty Ent. Inc.
- Office: 407.869.0033
- Mobile: 407.808.7117
- barb.sellsorlando@yahoo.com


