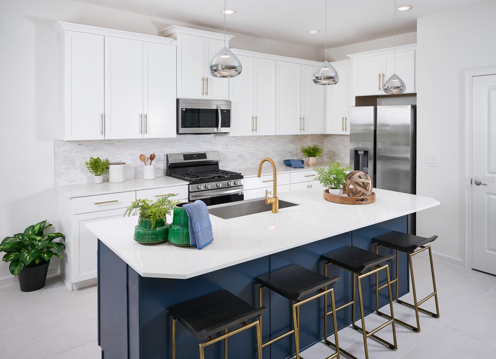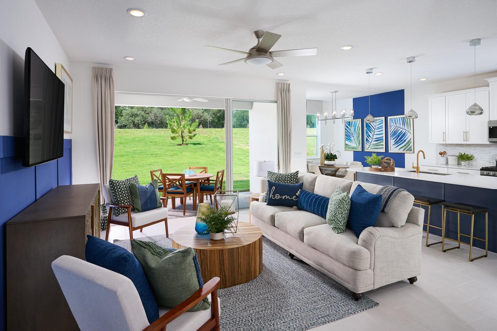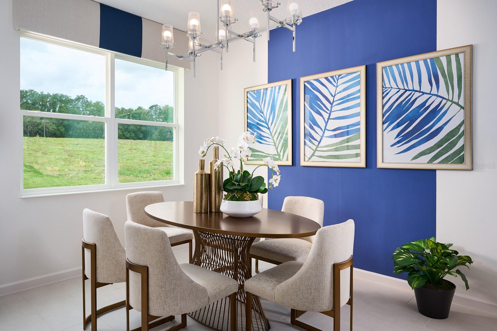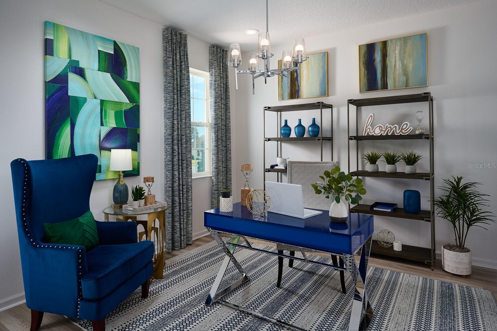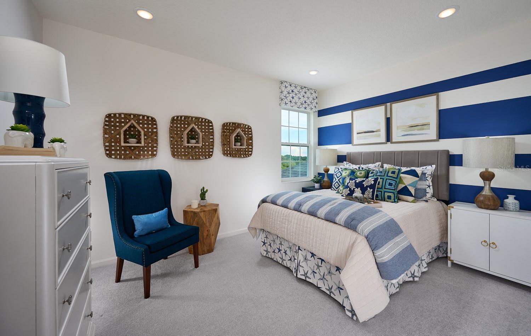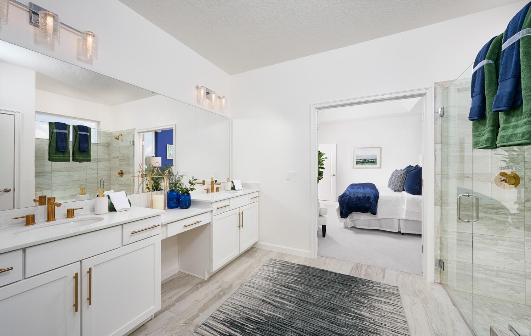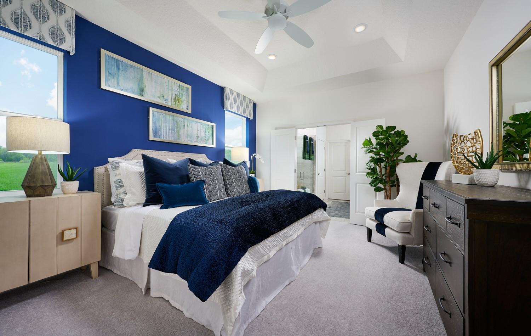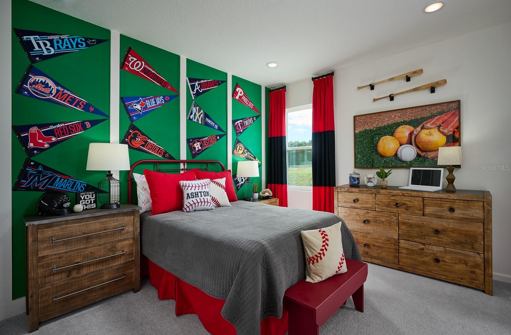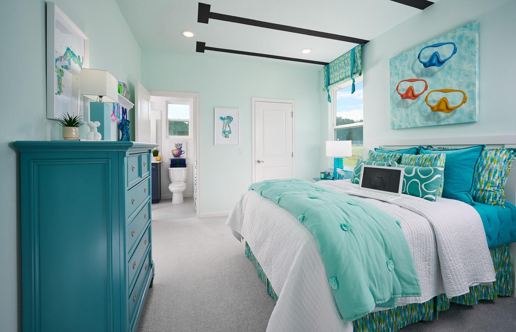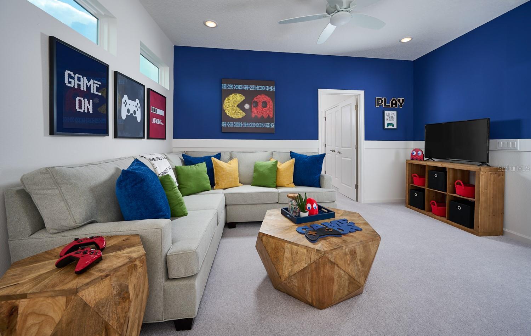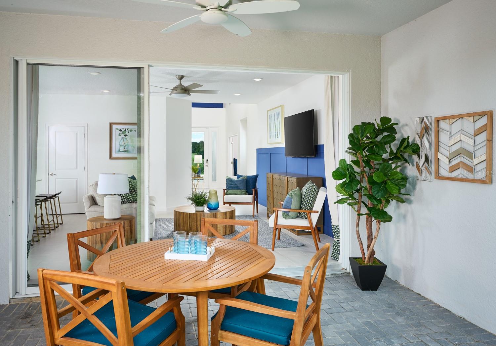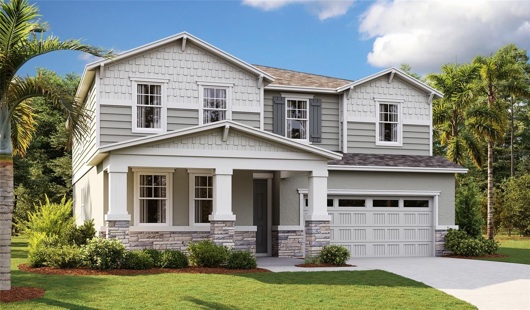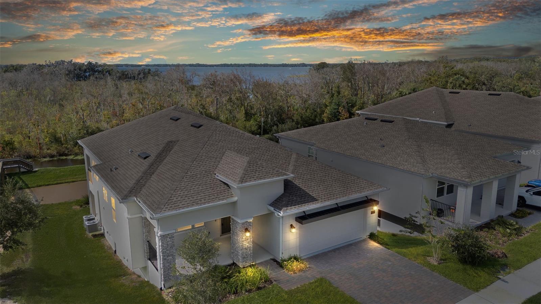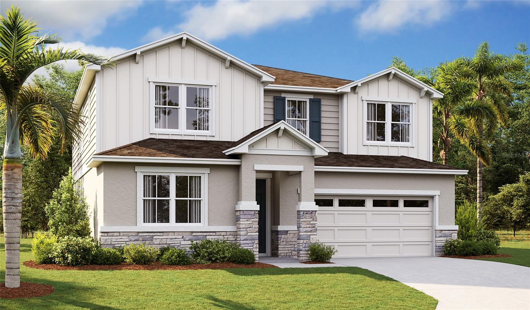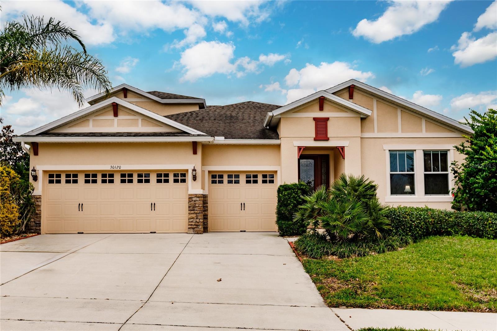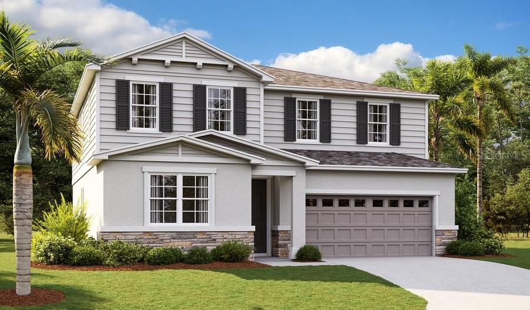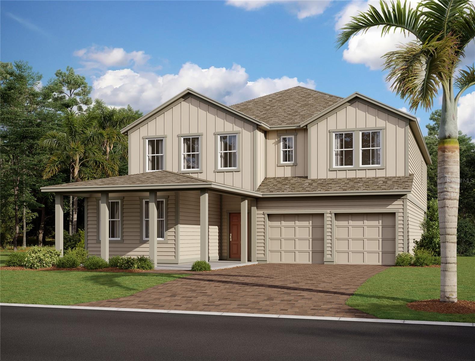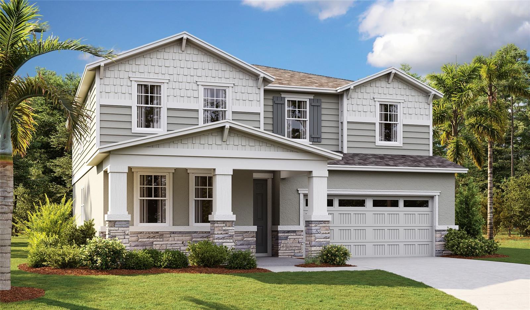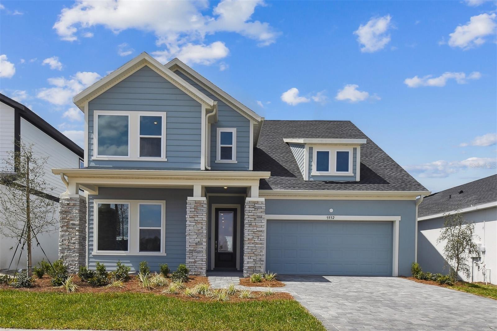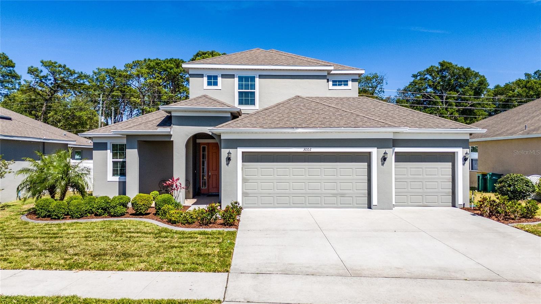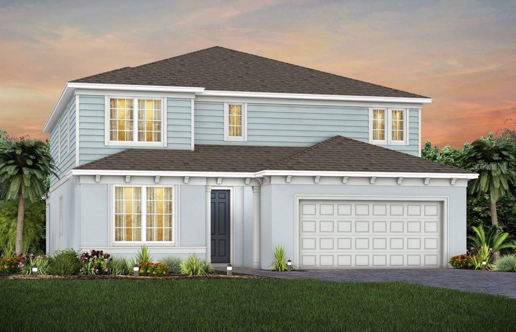2375 Natoma Boulevard, MOUNT DORA, FL 32757
Property Photos
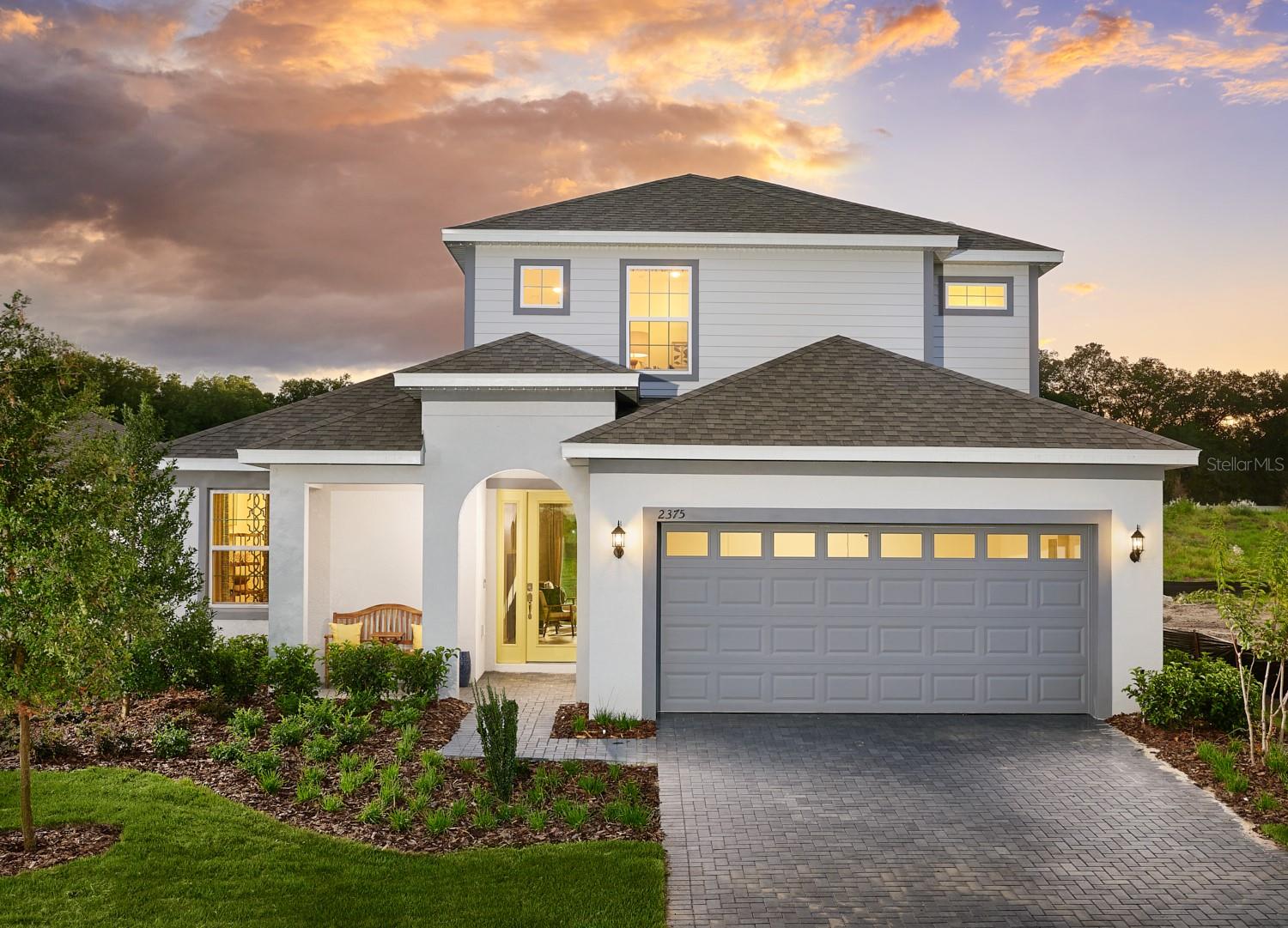
Would you like to sell your home before you purchase this one?
Priced at Only: $569,450
For more Information Call:
Address: 2375 Natoma Boulevard, MOUNT DORA, FL 32757
Property Location and Similar Properties






- MLS#: O6143654 ( Residential )
- Street Address: 2375 Natoma Boulevard
- Viewed: 120
- Price: $569,450
- Price sqft: $222
- Waterfront: No
- Year Built: 2022
- Bldg sqft: 2570
- Bedrooms: 4
- Total Baths: 4
- Full Baths: 3
- 1/2 Baths: 1
- Garage / Parking Spaces: 2
- Days On Market: 623
- Additional Information
- Geolocation: 28.8059 / -81.6165
- County: LAKE
- City: MOUNT DORA
- Zipcode: 32757
- Subdivision: Summerbrooke
- Elementary School: Triangle Elem
- Middle School: Mount Dora Middle
- High School: Mount Dora High
- Provided by: PARK SQUARE REALTY
- Contact: Suresh Gupta
- 407-529-3000

- DMCA Notice
Description
Model Home available for leaseback. Its time to come home to an amazing home that inspires you! Its time to come home to the Pensacola! With double doors opening into a flex office space as soon as you walk through the door, a winding staircase and a drop zone to your right, this home is built not only for elegance but for practicality. Continue through the home to find your master suite on the bottom floor, with a luxurious bath, large walk in closet. The vast gathering space opens up to both the kitchen and dining area, to create even more of an open feel! Following the staircase upstairs, youll see a spacious play area with three additional bedrooms and the Jack and Jill bathroom. Youll love the convenience of a laundry chute. This is the perfect home to build your dreams in!
Must see! Come see us soon!
Description
Model Home available for leaseback. Its time to come home to an amazing home that inspires you! Its time to come home to the Pensacola! With double doors opening into a flex office space as soon as you walk through the door, a winding staircase and a drop zone to your right, this home is built not only for elegance but for practicality. Continue through the home to find your master suite on the bottom floor, with a luxurious bath, large walk in closet. The vast gathering space opens up to both the kitchen and dining area, to create even more of an open feel! Following the staircase upstairs, youll see a spacious play area with three additional bedrooms and the Jack and Jill bathroom. Youll love the convenience of a laundry chute. This is the perfect home to build your dreams in!
Must see! Come see us soon!
Payment Calculator
- Principal & Interest -
- Property Tax $
- Home Insurance $
- HOA Fees $
- Monthly -
Features
Building and Construction
- Builder Model: Pensacola MODEL LEASEBACK
- Builder Name: Park Square Homes
- Covered Spaces: 0.00
- Exterior Features: Sidewalk, Sliding Doors, Sprinkler Metered
- Flooring: Carpet, Ceramic Tile, Vinyl
- Living Area: 2570.00
- Roof: Shingle
Property Information
- Property Condition: Completed
School Information
- High School: Mount Dora High
- Middle School: Mount Dora Middle
- School Elementary: Triangle Elem
Garage and Parking
- Garage Spaces: 2.00
- Open Parking Spaces: 0.00
- Parking Features: Driveway, Electric Vehicle Charging Station(s)
Eco-Communities
- Water Source: Public
Utilities
- Carport Spaces: 0.00
- Cooling: Central Air, Humidity Control
- Heating: Central, Natural Gas
- Pets Allowed: Yes
- Sewer: Public Sewer
- Utilities: Electricity Connected, Natural Gas Connected, Public, Sprinkler Meter, Sprinkler Recycled
Amenities
- Association Amenities: Clubhouse, Fitness Center, Pool, Trail(s)
Finance and Tax Information
- Home Owners Association Fee Includes: Pool, Maintenance Grounds, Recreational Facilities
- Home Owners Association Fee: 300.78
- Insurance Expense: 0.00
- Net Operating Income: 0.00
- Other Expense: 0.00
- Tax Year: 2023
Other Features
- Appliances: Dishwasher, Disposal, Gas Water Heater, Microwave, Range
- Association Name: Triad Association Management
- Association Phone: 13526024803
- Country: US
- Interior Features: Eat-in Kitchen, High Ceilings, Kitchen/Family Room Combo, Living Room/Dining Room Combo, Open Floorplan, Primary Bedroom Main Floor, Smart Home, Solid Surface Counters, Solid Wood Cabinets, Split Bedroom, Stone Counters, Thermostat, Tray Ceiling(s), Walk-In Closet(s)
- Legal Description: SUMMERBROOKE PHASE 4 PB 76 PG 47-52 LOT 3
- Levels: Two
- Area Major: 32757 - Mount Dora
- Occupant Type: Vacant
- Parcel Number: 28-19-27-0403-000-00300
- Views: 120
- Zoning Code: RES
Similar Properties
Nearby Subdivisions
Acreage & Unrec
Alta Vista Sub
Bargrove Ph 2
Bargrove Ph I
Bargrove Phase 2
Chesterhill Estates
Cottage Way Llc
Cottages On 11th
Cottages11th
Country Club Mount Dora Ph 020
Country Club Of Mount Dora
Country Clubmount Dora Un 1
Country Clubmount Fora Ph Ii
Dora Landings
Dora Manor Sub
Dora Parc
Dora Pines Sub
Dora Vista
Fearon
Foothills Of Mount Dora
Golden Heights
Golden Heights First Add
Golden Isle
Greater Country Estates
Greater Country Estates Phase
Hacindas Bon Del Pinos
Hillside Estates
Hillside Estates At Stoneybroo
Holly Estates
Holly Estates Phase 2
Lake Dora Pines
Lake Forest Sub
Lake Gertrude Manor
Lakes Mount Dora Ph 01
Lakes Of Mount Dora
Lakes Of Mount Dora Ph 01
Lakes Of Mount Dora Ph 1
Lakes Of Mount Dora Phase 4a
Lakesmount Dora
Lakesmount Dora Ph 2
Lakesmount Dora Ph 3d
Lakesmount Dora Ph 4b
Lakesmt Dora Ph 3a
Laurels Of Mount Dora
Liberty Oaks
Loch Leven
Loch Leven Ph 01
Loch Leven Ph 02
Loch Leven Ph 1
Mc Donald Terrace
Mount Dora
Mount Dora Avalon
Mount Dora Cobblehill Sub
Mount Dora Country Club
Mount Dora Country Club Mount
Mount Dora Dickerman Sub
Mount Dora Dogwood Mountain Su
Mount Dora Dorset Mount Dora
Mount Dora Forest Heights
Mount Dora Gardners
Mount Dora Grandview Terrace
Mount Dora High Point At Lake
Mount Dora Kimballs
Mount Dora Lake Franklin Park
Mount Dora Lakes Of Mount Dora
Mount Dora Lancaster At Loch L
Mount Dora Loch Leven Ph 04 Lt
Mount Dora Mount Dora Heights
Mount Dora Mrs S D Shorts
Mount Dora Pinecrest Sub
Mount Dora Proper
Mount Dora Pt Rep Pine Crest
Mount Dora Sunniland
Mount Dora Village Grove
Mount Dora Wolf Creek Ridge Ph
Mt Dora Country Club Mt Dora P
N/a
None
Oakfield At Mount Dora
Oakwood
Orangehurst 02
Other
Palm View Acres Sub
Pinecrest
Seasons At Wekiva Ridge
Stoneybrook Hills
Stoneybrook Hills 18
Stoneybrook Hills A
Stoneybrook Hills Un 02 A
Stoneybrook Hills Un 2
Stoneybrook Hillsb
Sullivan Ranch
Sullivan Ranch Rep Sub
Sullivan Ranch Sub
Summerbrooke
Summerbrooke Ph 4
Summerview At Wolf Creek Ridge
Summerviewwolf Crk Rdg Ph 2b
Sylvan Shores
Tangerine
The Country Club Of Mount Dora
Timberwalk
Timberwalk Ph 1
Trailside
Trailside Phase 1
Unk
W E Hudsons Sub
West Sylvan Shores
Wolf Creek Ridge
X
Contact Info

- Barbara Kleffel, REALTOR ®
- Southern Realty Ent. Inc.
- Office: 407.869.0033
- Mobile: 407.808.7117
- barb.sellsorlando@yahoo.com



