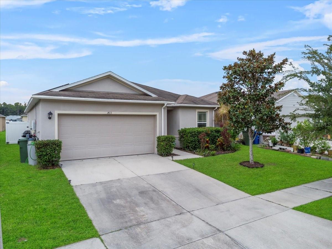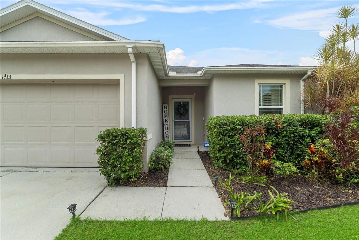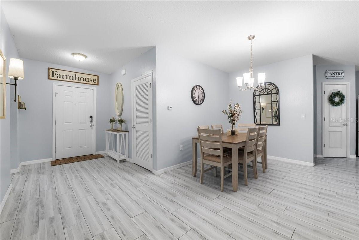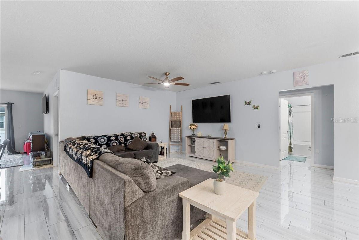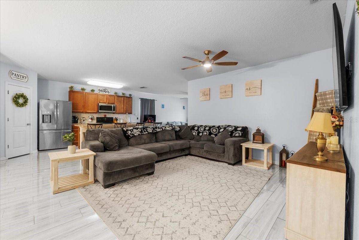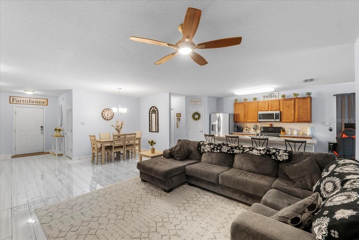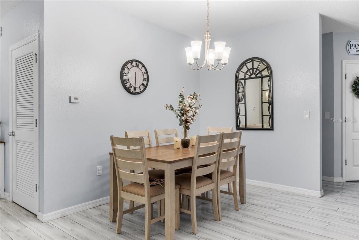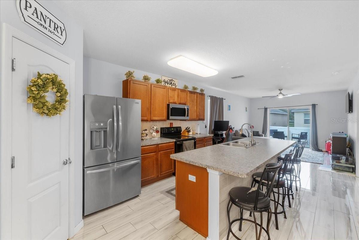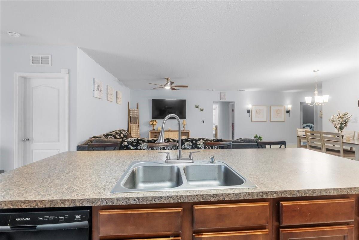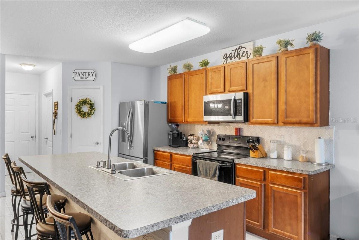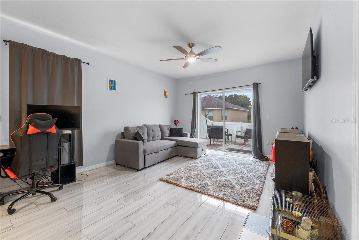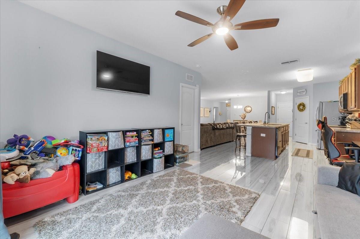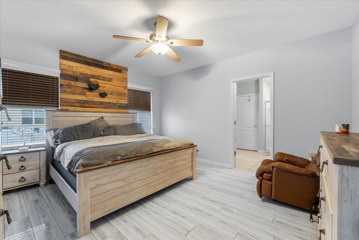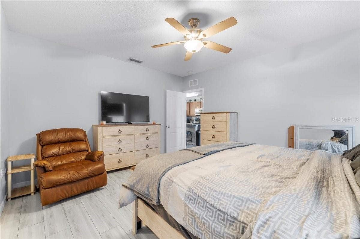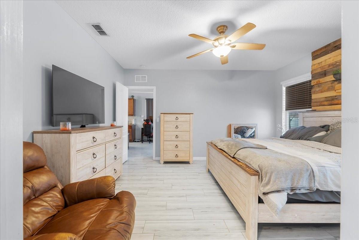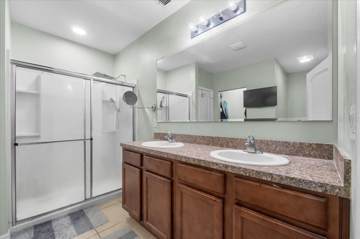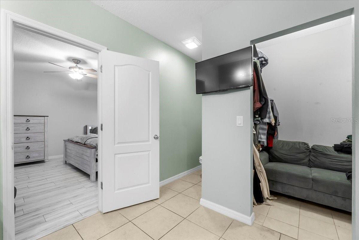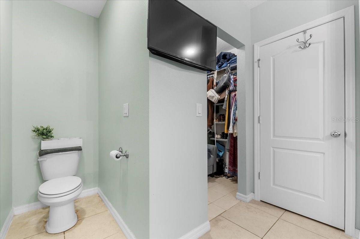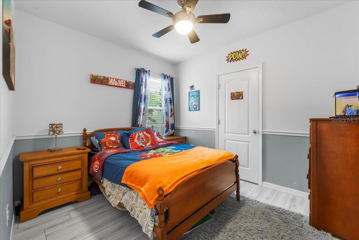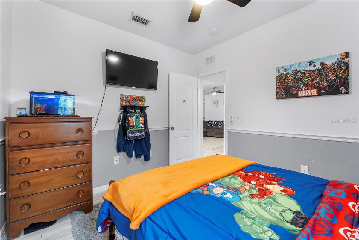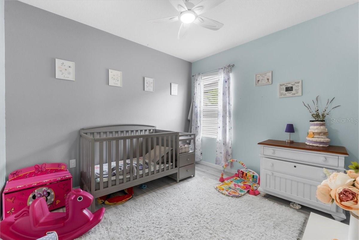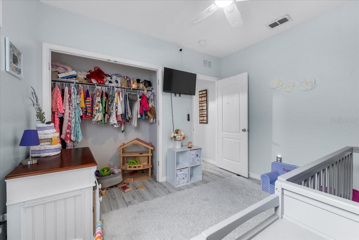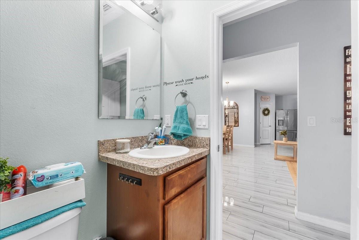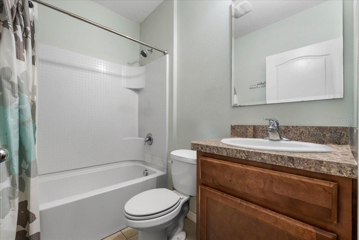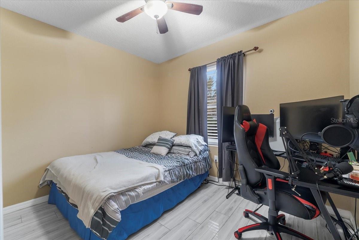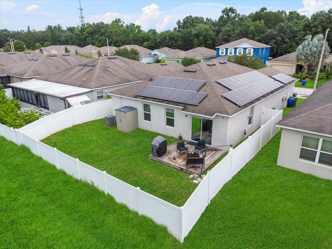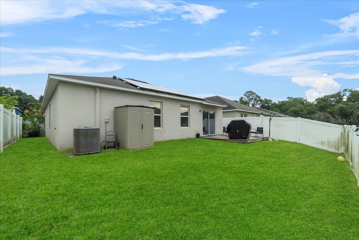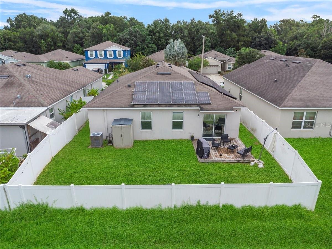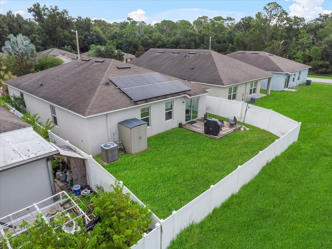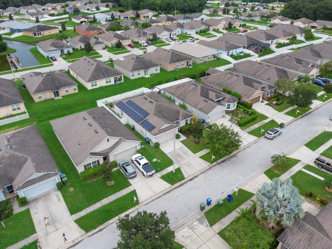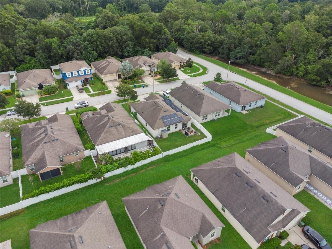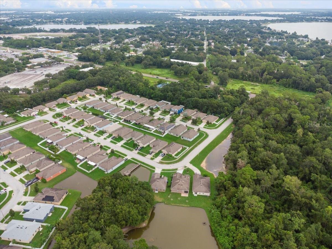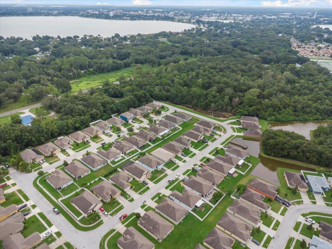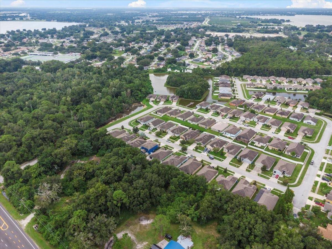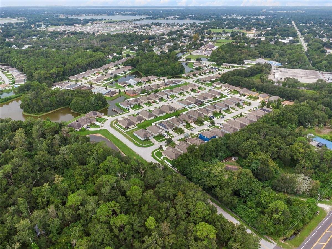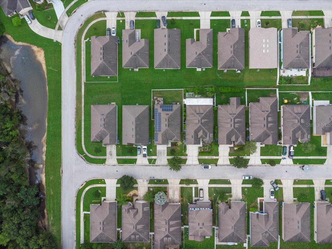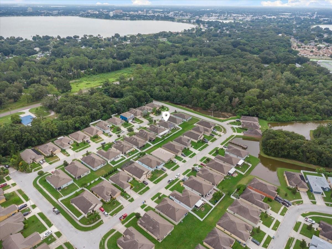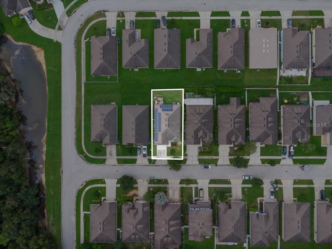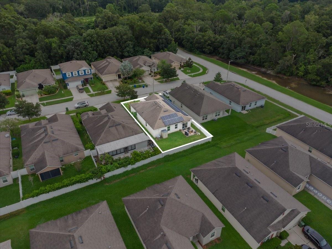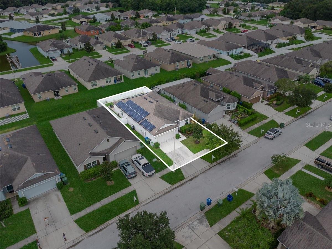1413 Wallace Manor Pass, WINTER HAVEN, FL 33880
Property Photos
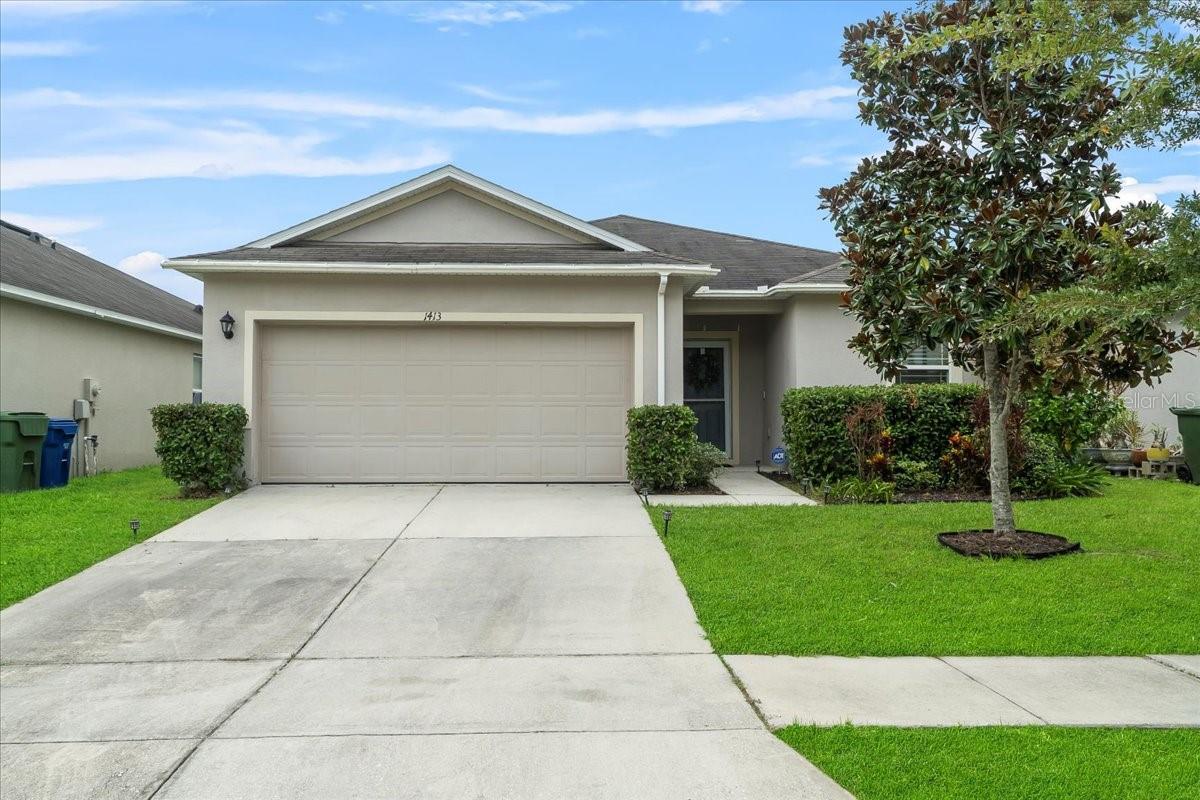
Would you like to sell your home before you purchase this one?
Priced at Only: $299,000
For more Information Call:
Address: 1413 Wallace Manor Pass, WINTER HAVEN, FL 33880
Property Location and Similar Properties
- MLS#: L4947599 ( Residential )
- Street Address: 1413 Wallace Manor Pass
- Viewed: 1
- Price: $299,000
- Price sqft: $132
- Waterfront: No
- Year Built: 2015
- Bldg sqft: 2272
- Bedrooms: 4
- Total Baths: 2
- Full Baths: 2
- Garage / Parking Spaces: 2
- Days On Market: 8
- Additional Information
- Geolocation: 28.0135 / -81.756
- County: POLK
- City: WINTER HAVEN
- Zipcode: 33880
- Subdivision: Central Pointe
- Elementary School: Lake Shipp Elem
- Middle School: Westwood Middle
- High School: Lake Region High
- Provided by: LA ROSA REALTY PRESTIGE
- Contact: Emily Lietz
- 863-940-4850
- DMCA Notice
-
DescriptionWelcome to Your Dream Home in Central Pointe, Winter Haven! Step into this charming DR Horton built gem, nestled in the sought after Central Pointe neighborhood. With 1,842 square feet of stylish living space, this 4 bedroom, 2 bath home combines comfort with convenience. Heart of the Home: The Kitchen At the heart of this home, you'll find a generously sized kitchen thats perfect for gatherings. With a spacious island seating up to four and an open view into the family room, its designed for both casual meals and festive feasts. New stainless steel appliances and a handy pantry make cooking a breeze, while the adjacent dining room is ideal for those sit down dinners. Room to Grow The airy family room offers plenty of space for your largest pieces of furniture, making it perfect for cozy movie nights or entertaining friends. Plus, a versatile flex space right next to the kitchen is ready to adapt to your needsbe it a den, playroom, or home office. Serene Retreat Your primary bedroom is a serene retreat, complete with an ensuite bathroom and a walk in closet. The three additional bedrooms are equally spacious, offering ample room for family or guests. Modern Comforts Enjoy the convenience of porcelain tiles, a water softener system, and an in wall pest control system. An indoor utility room and a 2 car garage add to the homes practicality. Outdoor Oasis Step outside to a private backyard oasis featuring a vinyl fence with a lifetime warranty. A wood deck beckons for barbecues and relaxation, while a handy storage shed keeps everything organized. Plus, the fully paid off solar panels ensure your utility bills are exceptionally low. Neighborhood Perks Take advantage of the community dock for some catch and release fishing, or explore the quiet charm of your neighborhood. Centrally located, youre just a hop away from the Polk County Parkway, nearby cities, Legoland, and Orlando. This home blends modern amenities with cozy charm, offering a perfect backdrop for your next chapter. Come see it today!
Payment Calculator
- Principal & Interest -
- Property Tax $
- Home Insurance $
- HOA Fees $
- Monthly -
Features
Building and Construction
- Builder Name: DR Horton
- Covered Spaces: 0.00
- Exterior Features: Sidewalk, Storage
- Fencing: Vinyl
- Flooring: Tile
- Living Area: 1842.00
- Other Structures: Shed(s)
- Roof: Shingle
Property Information
- Property Condition: Completed
Land Information
- Lot Features: Landscaped, Sidewalk
School Information
- High School: Lake Region High
- Middle School: Westwood Middle
- School Elementary: Lake Shipp Elem
Garage and Parking
- Garage Spaces: 2.00
- Open Parking Spaces: 0.00
Eco-Communities
- Water Source: None
Utilities
- Carport Spaces: 0.00
- Cooling: Central Air
- Heating: Central
- Pets Allowed: Yes
- Sewer: Public Sewer
- Utilities: Cable Available, Electricity Connected, Phone Available, Sewer Connected, Solar, Water Connected
Finance and Tax Information
- Home Owners Association Fee: 450.00
- Insurance Expense: 0.00
- Net Operating Income: 0.00
- Other Expense: 0.00
- Tax Year: 2023
Other Features
- Appliances: Cooktop, Dishwasher, Electric Water Heater, Microwave, Range, Refrigerator, Water Softener
- Association Name: Garrison Propery Services
- Association Phone: 863-439-6550
- Country: US
- Interior Features: Ceiling Fans(s), Eat-in Kitchen, High Ceilings, In Wall Pest System, Kitchen/Family Room Combo, Open Floorplan, Split Bedroom, Thermostat, Walk-In Closet(s), Window Treatments
- Legal Description: CENTRAL POINTE PB 144 PG 9-11 LOT 47
- Levels: One
- Area Major: 33880 - Winter Haven/Eloise/JPV/Wahnetta
- Occupant Type: Owner
- Parcel Number: 26-28-30-639012-000470
- Style: Contemporary
Nearby Subdivisions
Acreage
Beymer Stoner Sub
Brysons R H Sub
Central Pointe
Cherry Laurel
Country Walk Ph 03
Coventry Cove Ph Ii
Cutrones Lakeshore Add
Deer Lake Terrace Sub
Eagle Lndg Ph I
Eagle Lndg Ph Ii
Elbert Hills
Emerald Estates
Emily Estates
Foxbriar
Garden Villa Pb 37 Pg 21
Gardens Ph 01
Gardens Ph 2
Grove Rdg
Hanna Sub
Haven Homes
Haven Homes Sub
Hidden Creek
High Point
Highland Estates
Imperial Villas
Jan Phyl Village
Jan Phyl Village Add
Janphiyl Village
Kensington View
Kings Court
Laha Wa Manor
Lahawa Manor
Lake Add
Lake Deer
Lake Eloise Pointe
Lake Howard Cove Pines N Sec R
Lake Lulu Terrace
Lake Shipp Heights
Lake Thomas Estate 1
Lake Thomas Estates
Lake Thomas Woods Eighth Add
Lake Thomas Woods Seventh Add
Lakeside Add
Lesnick Park
Magnolia Preserve Ph 3
N/a
Normandy Heights
Not In Subdivision
Oakview
Osceola Heights
Osprey Landings Ph 02
Pine Crest Heights
Pinecrest Add
Pinnacle Point
Queens Cove
Queens Cove Ph 02
Queens Cove Ph Iv
Ridge Acres Ph 02
Shadow Wood
Solis Gardens
South College
South Winter Haven Ext
Southeast Terrace
Spirit Lake Sub
Spirit Lndgs
Squires Grove
Squires Grove Ph 2
Stonebridge
Stonebridge Villas Ph 1
Stonebridge Villas Ph 1 Prcl 1
Stonebridge Vls Ph 02
Stonebridgephase 2 Sub
Sugar Crk Sub
Sun Ridge Village Ph 01
Tanamora
Tera
Timber Wood
Timber Wood Unit 1
Timberline
Tranquility Park 02 Rep
Twelve Oaks Estates
Twin Oaks Add
Varner Heights
Village Spirit Lake Add
Village Spirit Lake Ph 02
Wahneta Farms
Weis Sub
West Winter Haven
West Winter Haven Rep
Whisper Lake 01
Whisper Lake 03
Willard Rep A G Willards
Woodmere

- Barbara Kleffel, REALTOR ®
- Southern Realty Ent. Inc.
- Office: 407.869.0033
- Mobile: 407.808.7117
- barb.sellsorlando@yahoo.com


