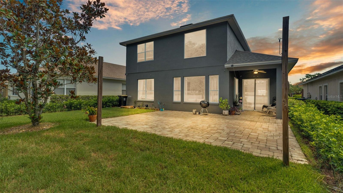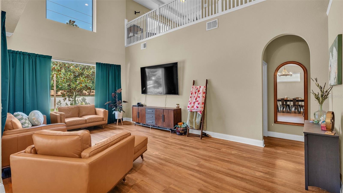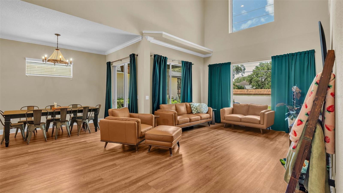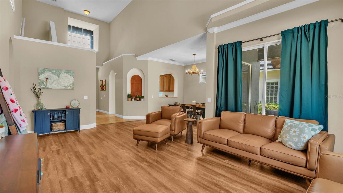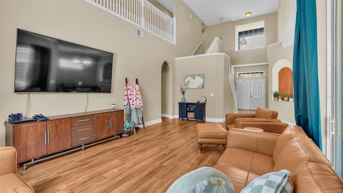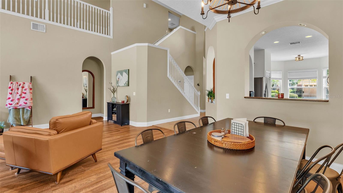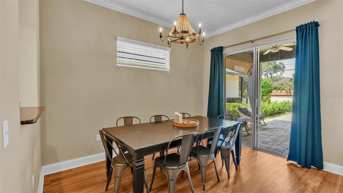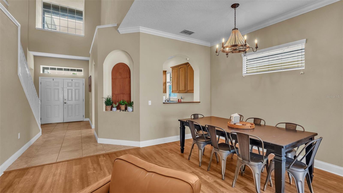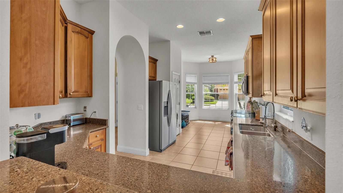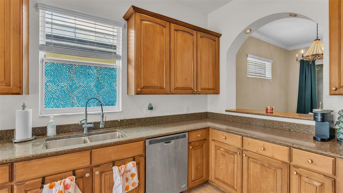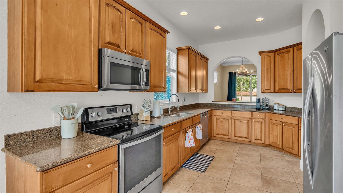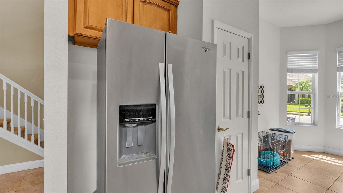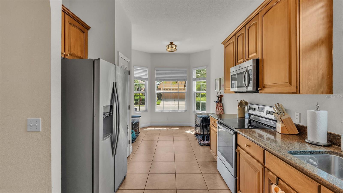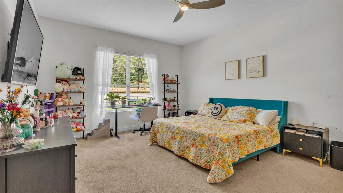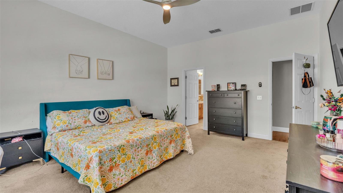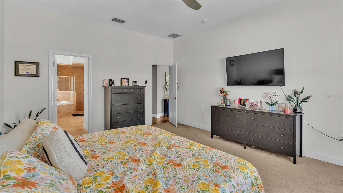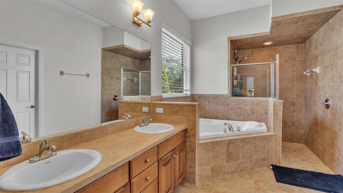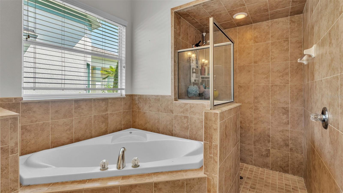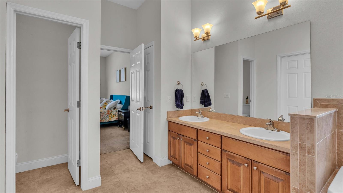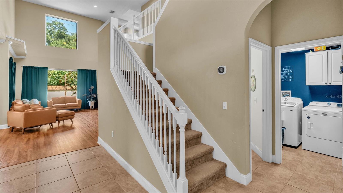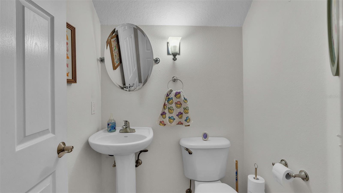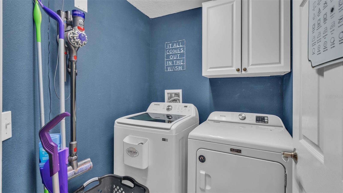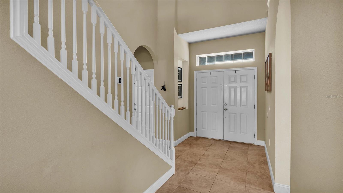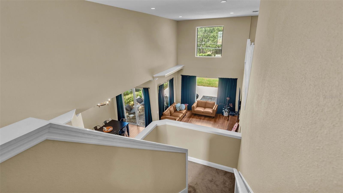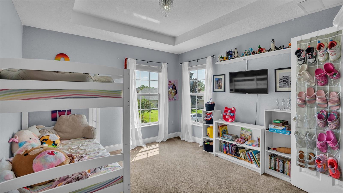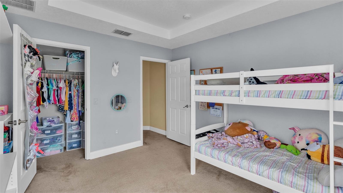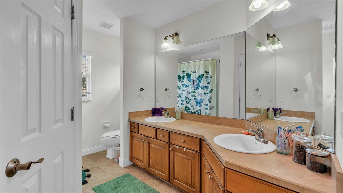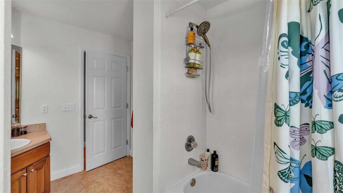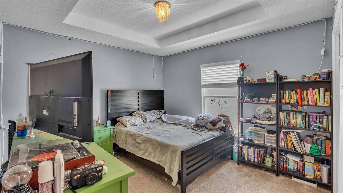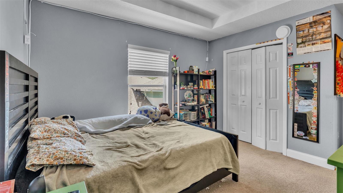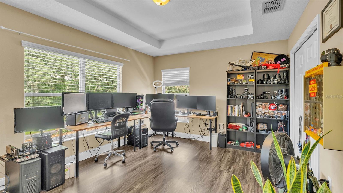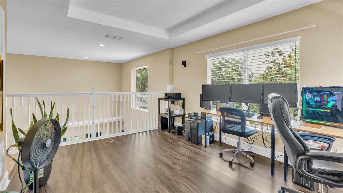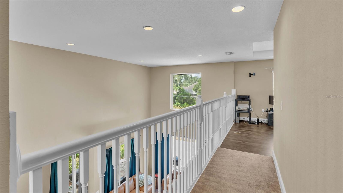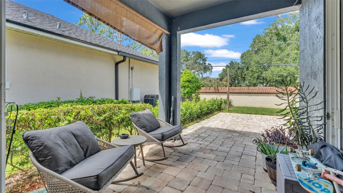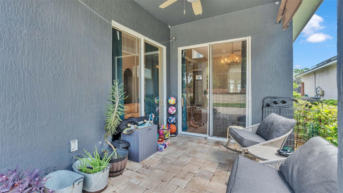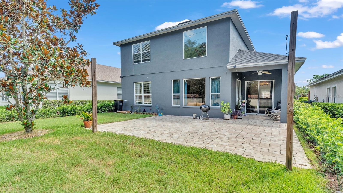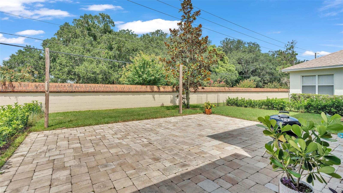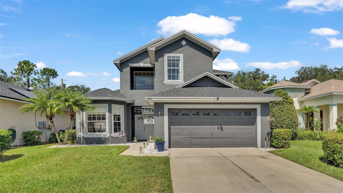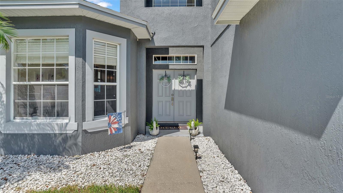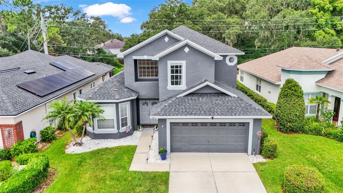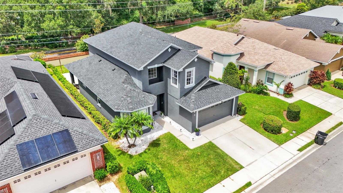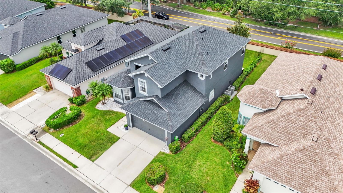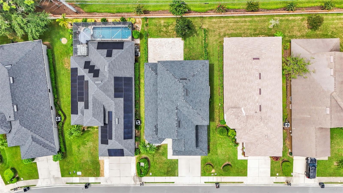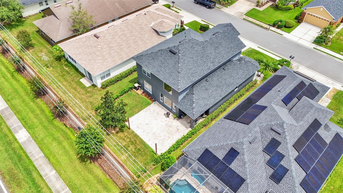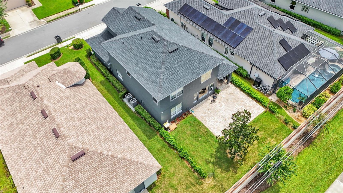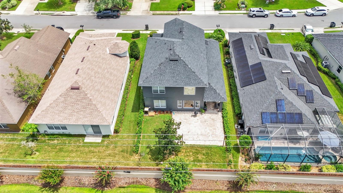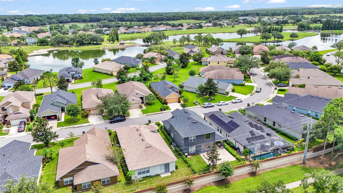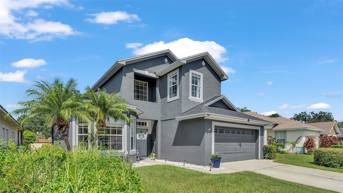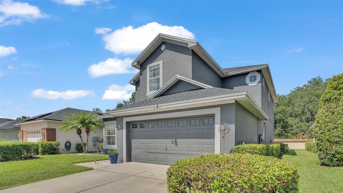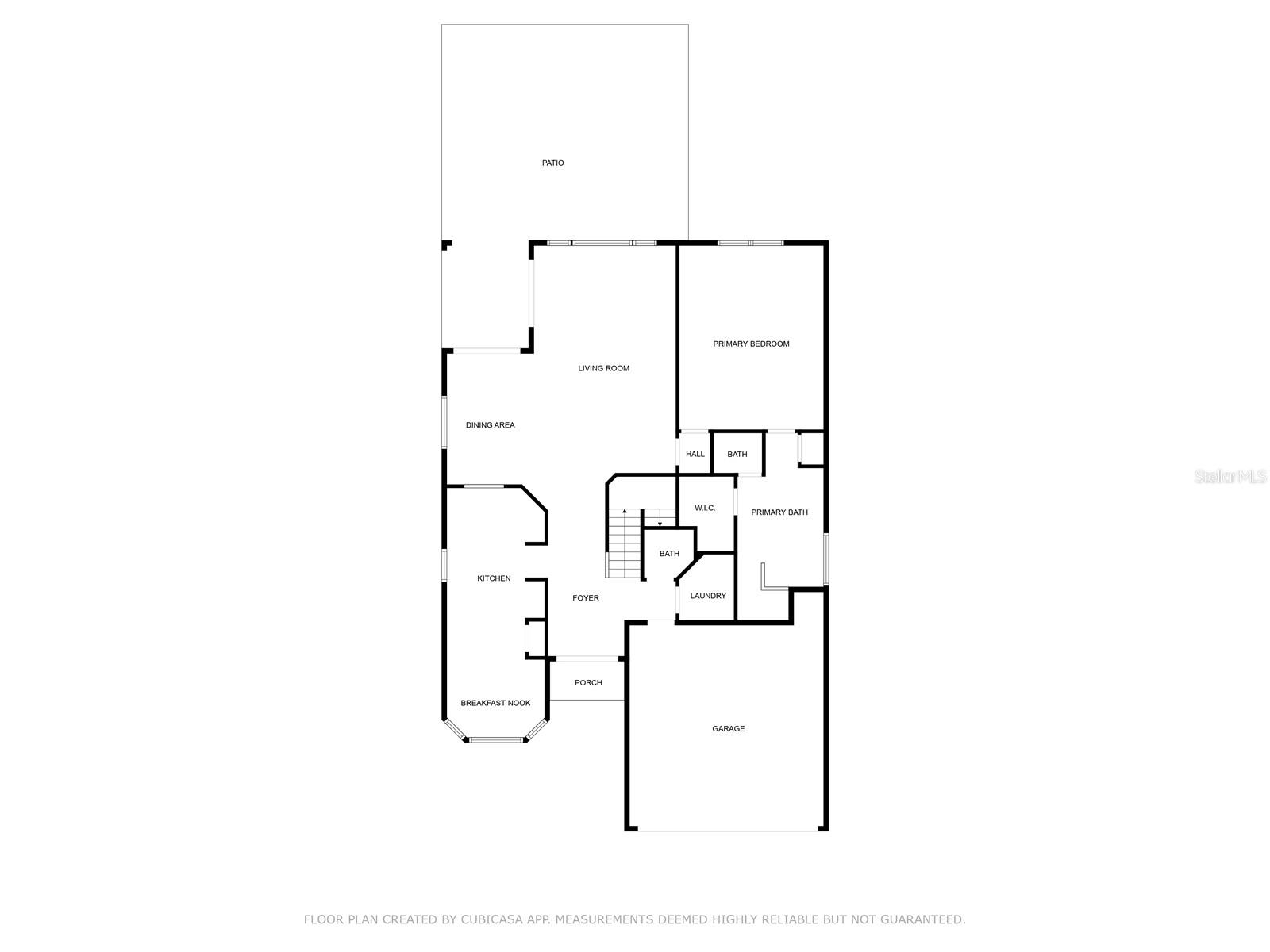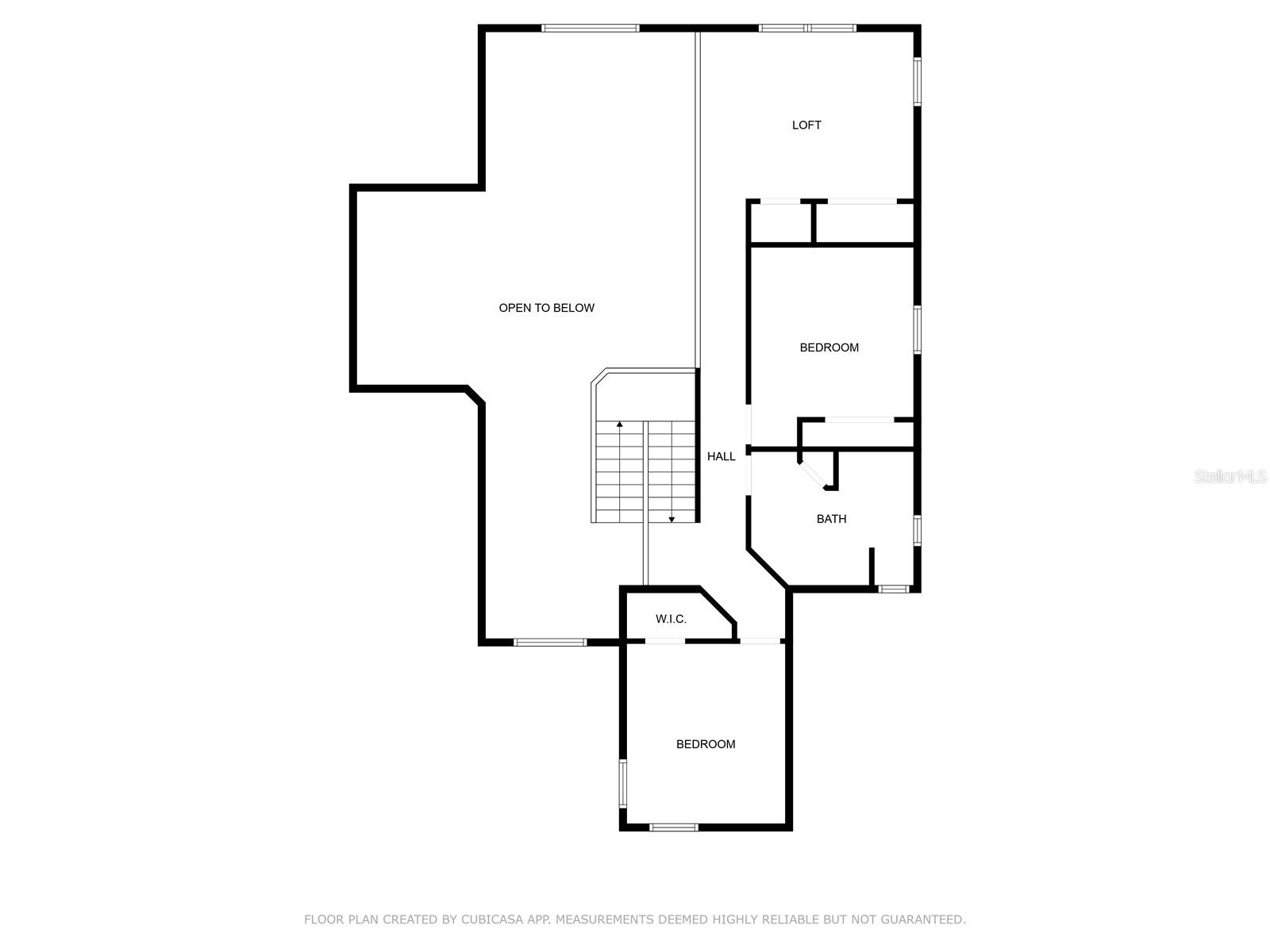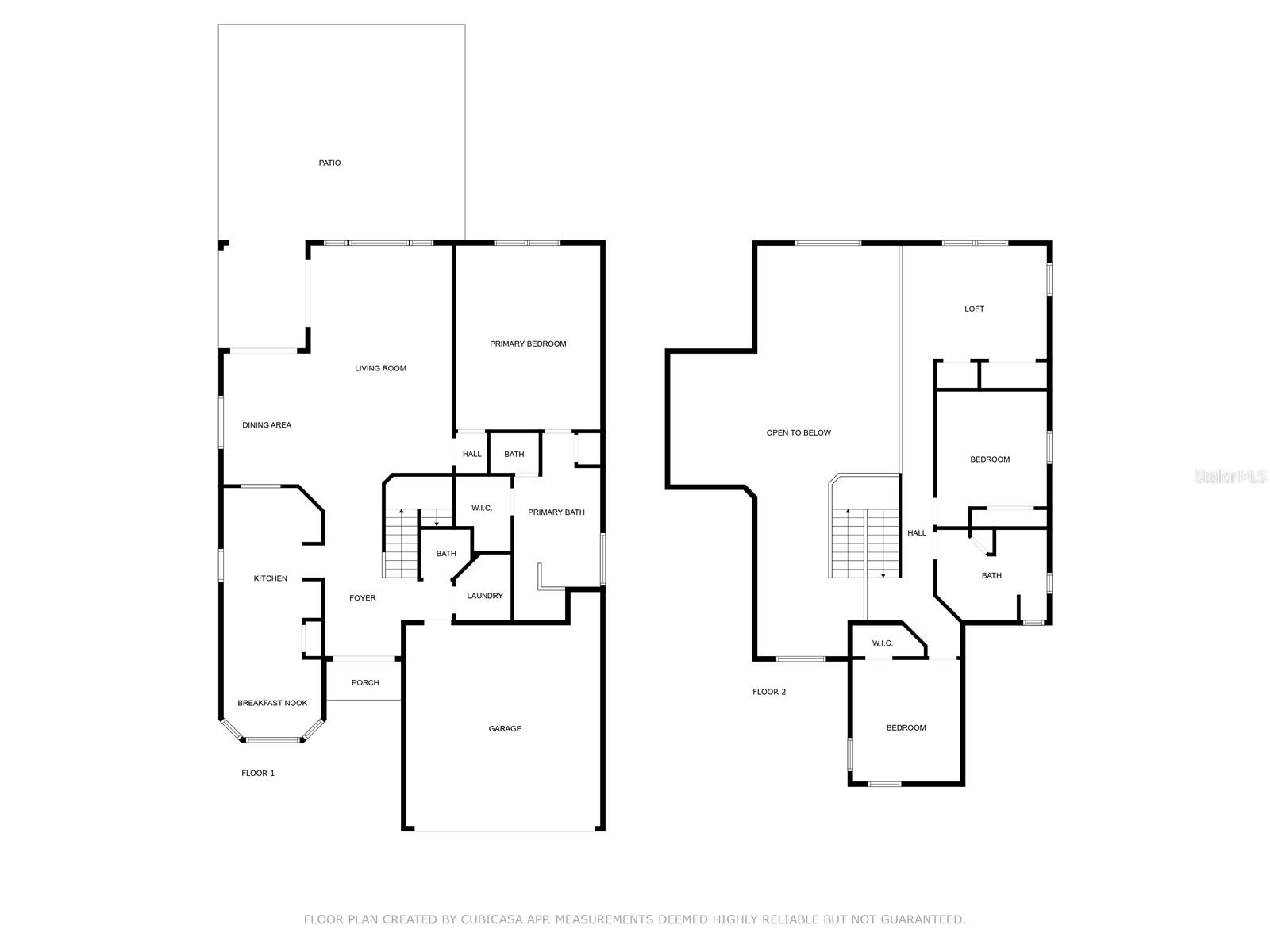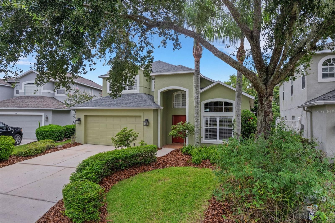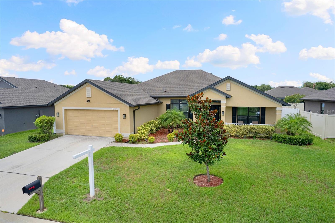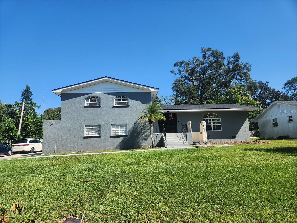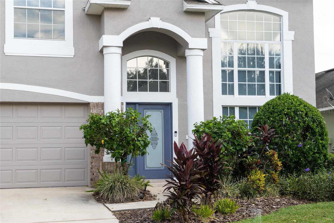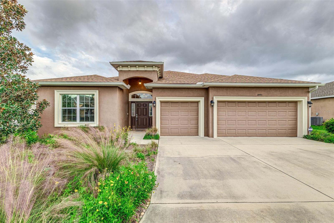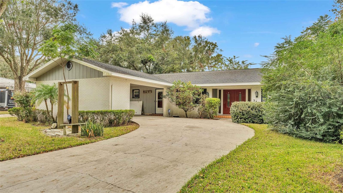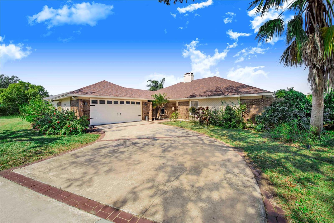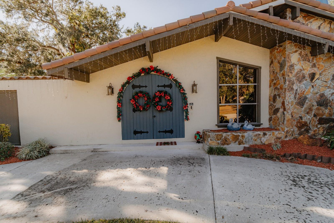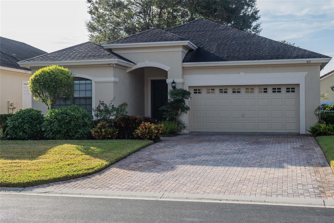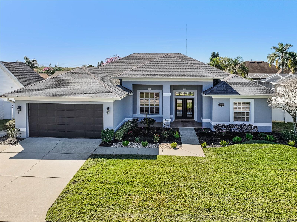6857 Eagle Ridge Loop, LAKELAND, FL 33813
Property Photos
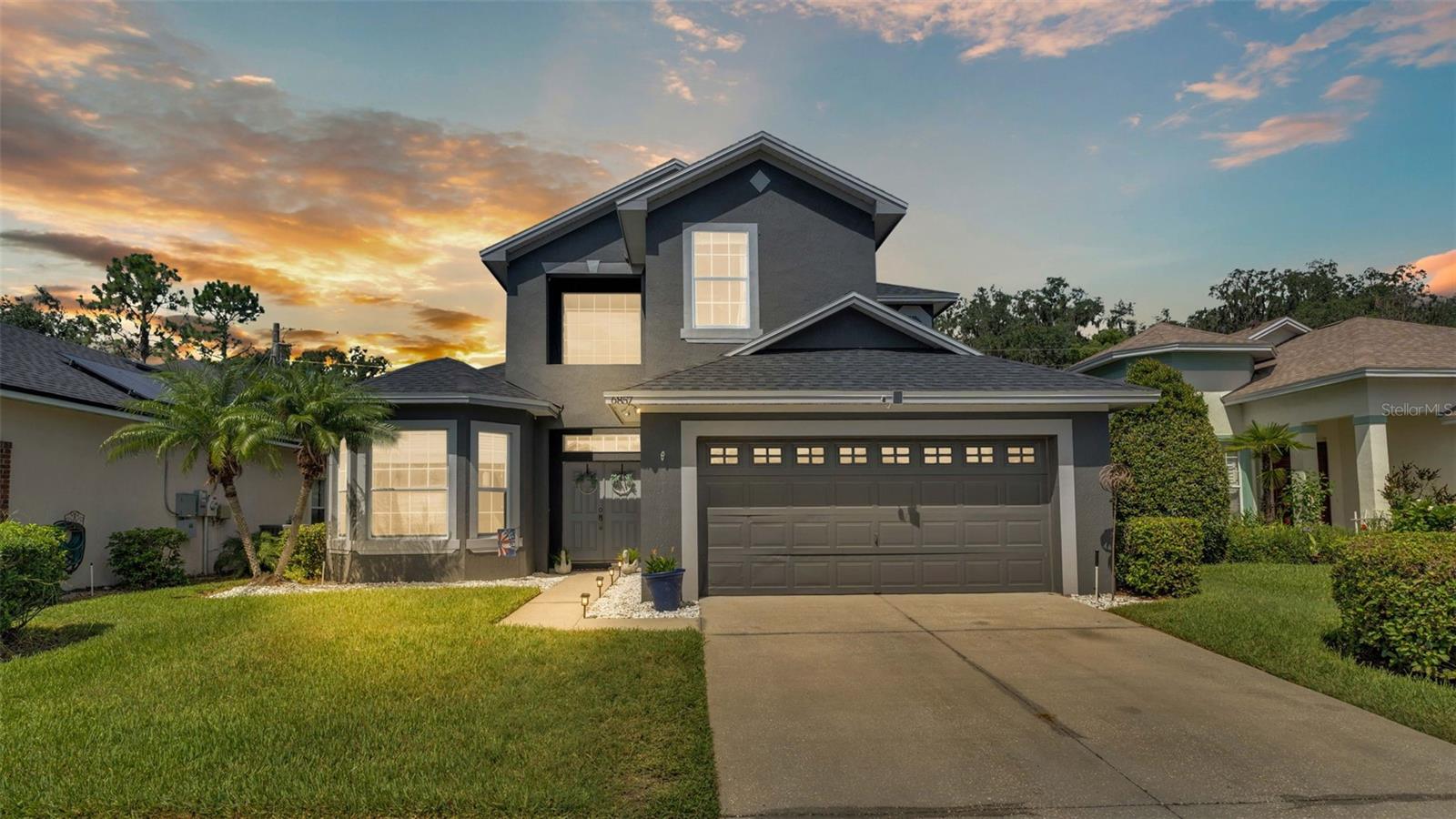
Would you like to sell your home before you purchase this one?
Priced at Only: $455,000
For more Information Call:
Address: 6857 Eagle Ridge Loop, LAKELAND, FL 33813
Property Location and Similar Properties
- MLS#: L4947108 ( Residential )
- Street Address: 6857 Eagle Ridge Loop
- Viewed: 2
- Price: $455,000
- Price sqft: $155
- Waterfront: No
- Year Built: 2006
- Bldg sqft: 2943
- Bedrooms: 3
- Total Baths: 3
- Full Baths: 2
- 1/2 Baths: 1
- Garage / Parking Spaces: 2
- Days On Market: 120
- Additional Information
- Geolocation: 27.9406 / -81.948
- County: POLK
- City: LAKELAND
- Zipcode: 33813
- Subdivision: Eaglebrooke Ph 02a
- Elementary School: Scott Lake Elem
- Middle School: Lakeland Highlands Middl
- High School: George Jenkins High
- Provided by: BHHS FLORIDA PROPERTIES GROUP
- Contact: Christine Hubbert
- 863-701-2350

- DMCA Notice
-
DescriptionWhen approaching this 3 bedroom and 2.5 bath home with a flex room, youll first be rewarded with stunning curb appeal. Curved bay windows frame the double front entryway, and a large shaded window above the doors stretches to the height of the second floor, reinforcing an air of regal modernism. On the foyers opposite side is the kitchen and breakfast nook, an enclosed space with tiled flooring and golden stained wooden cabinetry along its interior. Granite countertops allow plenty of preparation space and frame stainless steel appliances, including a built in overhead microwave. Beside the fridge is an enclosed pantry, providing convenient access to both your cold and dry storage. At the end of the long space is the adjacent breakfast nook, hemmed in by curved bay windows that overlook the front yard and provide natural light for morning meals. The kitchen also possesses a bar style service window into the dining room, ensuring ease of access and potential for additional seating for family and guests. The living room features a wide open space with its vaulted ceiling reaching up to the full height of the home, and beautifully lit by second floor windows at its front and rear. The living room is a true showcase of the size of this home, and grants view or access to nearly every one of its other features. To the left is the dining room, accented by an overhead chandelier and flanked by sliding glass doors leading into a covered lanai and paverstone patio beyond. To the living rooms right, a second arched doorway to the primary bedroom. Within is an expansive space which overlooks the backyard through a window at its rear. From here you may access the primary bathroom, an oasis for private relaxation. Tile adorns the floors and walls of both the walk in shower and generously sized corner bathtub. A wide mirror and two sink vanity stand across from the suites walk in closet, its walls tiered with wire shelving to maximize the available storage space. Located on the second floor, the first of two bedrooms awaits at the top of the stairway. Two windows in the corner of the right and far walls give multiple angles for natural light, and a tray ceiling opens the space further with added height. This bedroom is also equipped with a walk in closet for additional storage. Exiting this first bedroom brings you to a hall beside the stairs, which accesses both the guest bathroom and second bedroom on this level. The second full bath provides a curved two sink vanity as well as a shower and tub combination. The adjacent bedroom has a single window and long built in closet, with an accenting tray ceiling to match the other rooms on the second floor. The hall continues past the bedroom entry, opening into an additional loft space that overlooks the living room from its railing. Wood vinyl flooring spans the area, and its two exterior windows and tray ceiling ensures the room is open and comfortable no matter your task. A wide closet with accordion style doors is also ready to provide whatever storage you may require of this flex room. This beautiful modern home is tucked within a gated community of Eaglebrooke, touting 24 hour security. The accompanying HOA provides a range of services including optional pool access, and a roof replacement in 2022 allows peace of mind as you settle into this restful community. Just south of 540A, this location enjoys the comforts of suburban living while retaining convenient access to all Lakeland has to provide.
Payment Calculator
- Principal & Interest -
- Property Tax $
- Home Insurance $
- HOA Fees $
- Monthly -
Features
Building and Construction
- Covered Spaces: 0.00
- Exterior Features: Awning(s), Irrigation System, Private Mailbox, Sidewalk, Sliding Doors
- Flooring: Carpet, Epoxy, Laminate, Tile
- Living Area: 2400.00
- Roof: Shingle
Property Information
- Property Condition: Completed
Land Information
- Lot Features: Level, Near Golf Course, Sidewalk, Paved, Private
School Information
- High School: George Jenkins High
- Middle School: Lakeland Highlands Middl
- School Elementary: Scott Lake Elem
Garage and Parking
- Garage Spaces: 2.00
- Parking Features: Driveway, Garage Door Opener
Eco-Communities
- Pool Features: Other
- Water Source: Public
Utilities
- Carport Spaces: 0.00
- Cooling: Central Air
- Heating: Electric
- Pets Allowed: Yes
- Sewer: Public Sewer
- Utilities: Cable Connected, Electricity Connected, Public, Sewer Connected, Street Lights, Underground Utilities, Water Connected
Amenities
- Association Amenities: Clubhouse, Gated, Golf Course, Maintenance, Pool, Security, Tennis Court(s), Trail(s)
Finance and Tax Information
- Home Owners Association Fee Includes: Guard - 24 Hour, Common Area Taxes, Insurance, Maintenance Grounds, Management, Pest Control, Private Road
- Home Owners Association Fee: 260.00
- Net Operating Income: 0.00
- Tax Year: 2023
Other Features
- Appliances: Convection Oven, Disposal, Electric Water Heater, Exhaust Fan, Microwave, Range
- Association Name: Joanna Likar
- Association Phone: 863-701-0401
- Country: US
- Furnished: Unfurnished
- Interior Features: Built-in Features, Ceiling Fans(s), Crown Molding, Eat-in Kitchen, High Ceilings, Living Room/Dining Room Combo, Open Floorplan, Primary Bedroom Main Floor, Solid Surface Counters, Solid Wood Cabinets, Split Bedroom, Thermostat, Tray Ceiling(s), Vaulted Ceiling(s), Walk-In Closet(s)
- Legal Description: EAGLEBROOKE PHASE 2A PB 126 PGS 29-31 LOT 37
- Levels: Two
- Area Major: 33813 - Lakeland
- Occupant Type: Owner
- Parcel Number: 24-29-19-286035-000370
Similar Properties
Nearby Subdivisions
Alamanda
Alamanda Add
Andrews Place
Aniston
Arrowhead
Ashley Add
Ashton Woods
Avon Villa
Avon Villa Sub
Canyon Lake Villas
Christina Chase
Cimarron South
Cresthaven
Crews Lake Hills Estates
Crews Lake Hills Ph Iii Add
Eaglebrooke North
Eaglebrooke Ph 01
Eaglebrooke Ph 02
Eaglebrooke Ph 02a
Eaglebrooke Ph 03
Englelake
Englelake Sub
Fox Run
Fox Tree East
Groveglen Sub
Hallam Co Sub
Hallam Court Sub
Hallam Preserve East
Hallam Preserve West I Ph 1
Hallam Preserve West J
Hallam Preserve West K
Hamilton South
Hartford Estates
Heritage Woods
Hickory Ridge
Hickory Ridge Add
High Glen Add
High Vista
Highland Gardens
Highlands At Crews Lake Add
Highlands Creek
Highlandsinthewoods
Indian Hills Sub 6
Kellsmont Sub
Kings Point Sub
Lake Point
Lake Point South
Magnolia Chase
Meadow View Estates
Meadows The
Meadowsscott Lake Crk
Millbrook Oaks
Montclair
Orange Vly
Orange Vly Sub
Orangewood Terrace
Palmore Court
Previously Known As Fleming Es
Reva Heights
Reva Heights 4th Add
Reva Heights Add
Sandy Knoll
Scott Lake Hills
Scott Lake West
Scottsland Cove
Scottswood East
Shady Lk Ests
South Florida Terrace
Southchase
Southside Terrace
Stonegate
Stoney Pointe Ph 01
Stoney Pointe Ph 04
Summit Chase
Treymont Ph 2
Valley Hill
Villagethe At Scott Lake
Villas Ii
Villas Iii
Villasthe 02
Vista Hills
Walkers Glen
Whisper Woods At Eaglebrooke

- Barbara Kleffel, REALTOR ®
- Southern Realty Ent. Inc.
- Office: 407.869.0033
- Mobile: 407.808.7117
- barb.sellsorlando@yahoo.com


