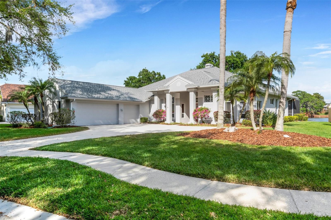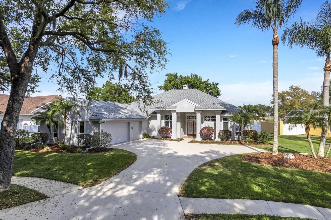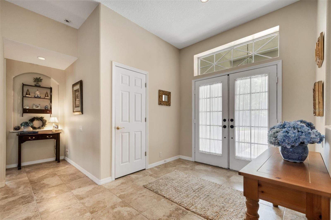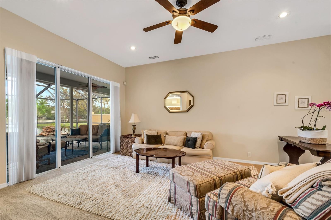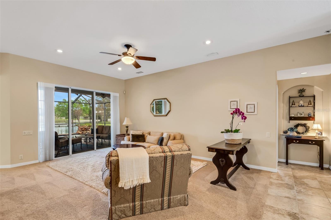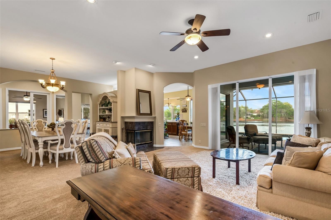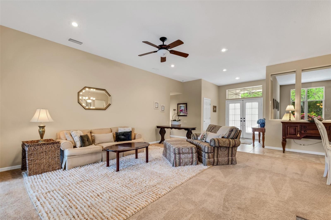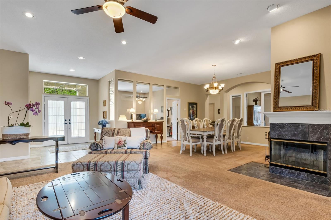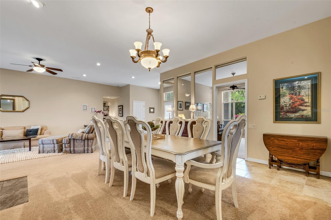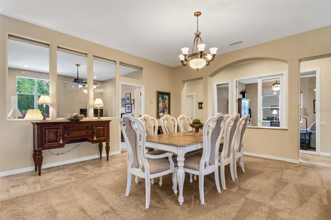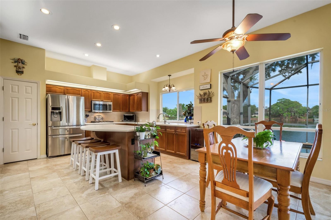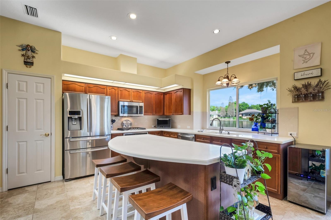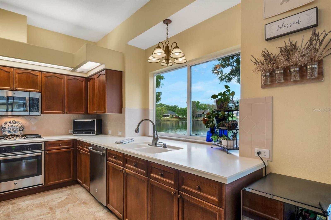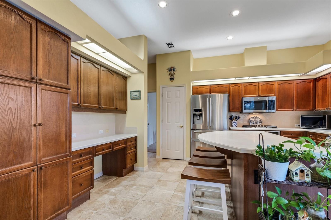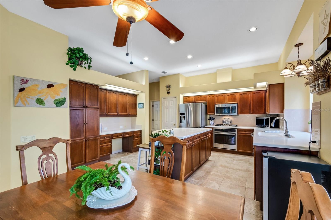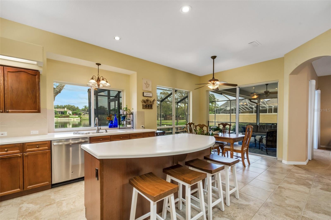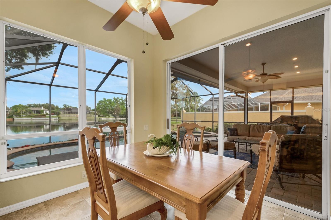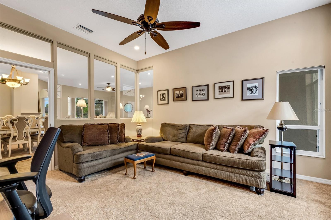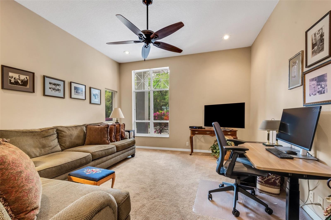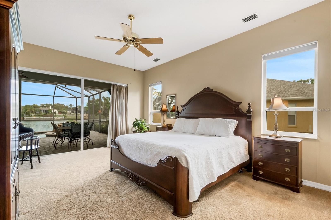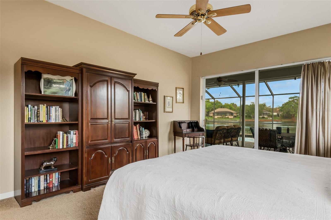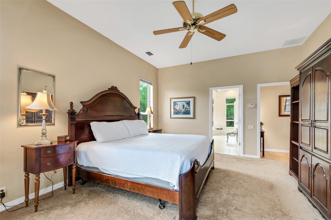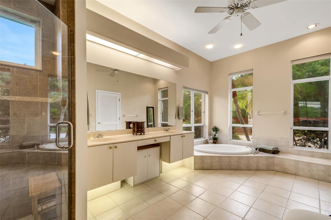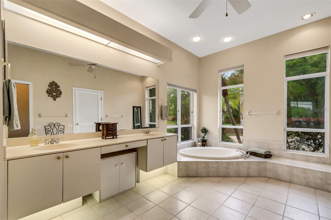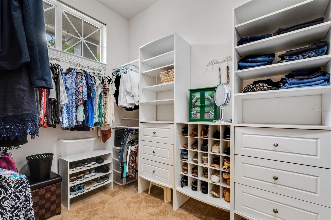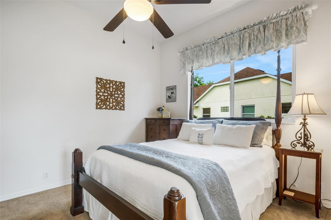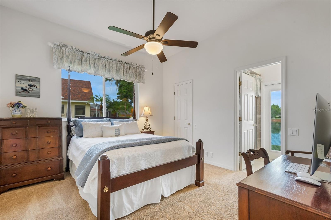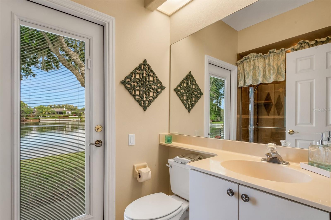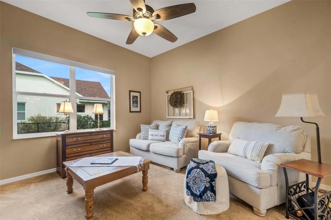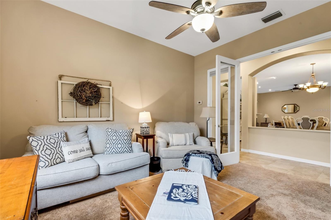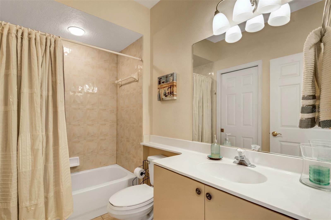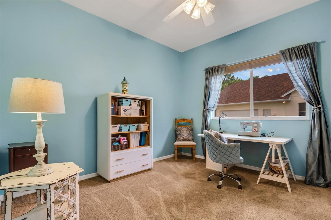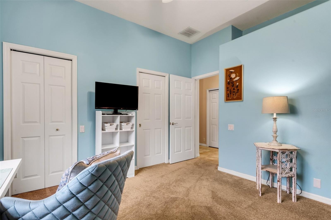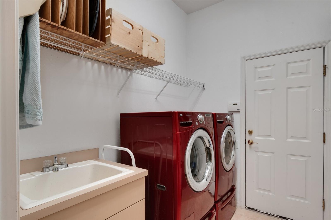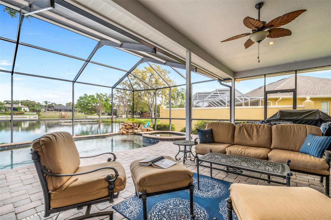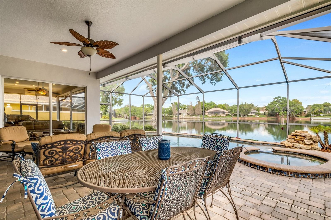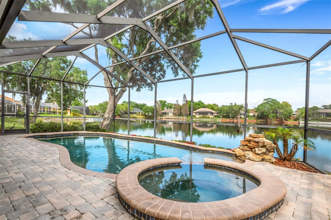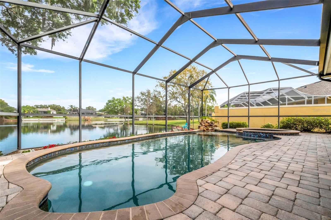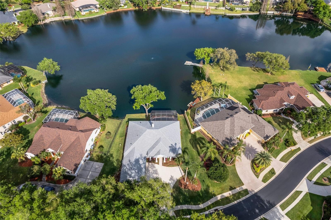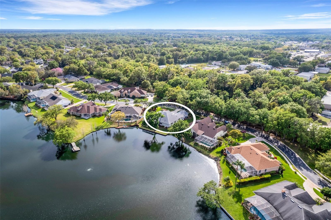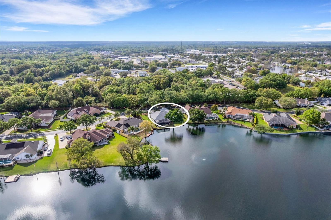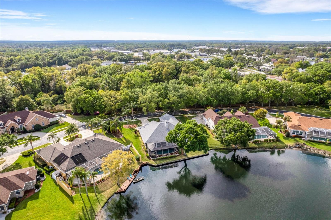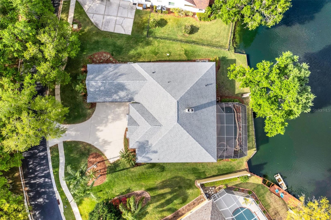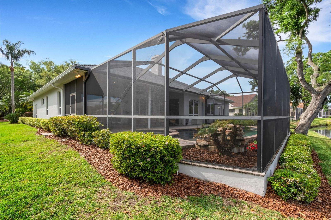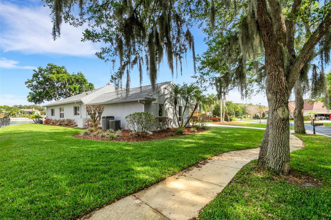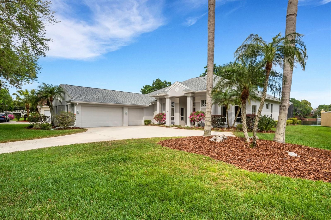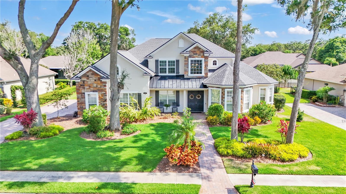5933 Lake Victoria Drive, LAKELAND, FL 33813
Property Photos
Would you like to sell your home before you purchase this one?
Priced at Only: $799,500
For more Information Call:
Address: 5933 Lake Victoria Drive, LAKELAND, FL 33813
Property Location and Similar Properties
- MLS#: L4943075 ( Residential )
- Street Address: 5933 Lake Victoria Drive
- Viewed: 13
- Price: $799,500
- Price sqft: $196
- Waterfront: Yes
- Wateraccess: Yes
- Waterfront Type: Lake
- Year Built: 1998
- Bldg sqft: 4078
- Bedrooms: 4
- Total Baths: 3
- Full Baths: 3
- Garage / Parking Spaces: 3
- Days On Market: 199
- Additional Information
- Geolocation: 27.9598 / -81.9563
- County: POLK
- City: LAKELAND
- Zipcode: 33813
- Subdivision: Lake Victoria Sub
- Elementary School: Highland Grove Elem
- Middle School: Lakeland Highlands Middl
- High School: George Jenkins High
- Provided by: PREMIER REALTY NETWORK, INC
- Contact: Jeri Thom
- 863-646-6688
- DMCA Notice
-
DescriptionHARD TO FIND WATERFRONT HOME situated in a quiet SE Lakeland gated community. You will delight in the spacious Rutenberg plan home which features three large bedrooms, each with direct access to a full bathroom and walk in closet, plus TWO flex rooms to be used as extra bedrooms/office/den/craft/media rooms, an open plan with greatroom and dining areas with fireplace which flow seamlessly into the kitchen and casual dining area. PLUS kitchen duty will never be a chore because of the gas (propane) range, tremendous amount of cabinet and counter prep space and water views from the large bank of windows. This 3 way split bedroom plan assures everyone a bit of privacy. Recent upgrades include new exterior paint, new interior paint in some areas, new HVAC system, new garage door opener plus a host of other miscellaneous items. Best of all are the stunning views of Lake Victoria with the morning sun sparkling over the water and the beautiful colors of the evening sunset reflecting back toward you at dusk. There is a wonderful in ground Pebble Tec salt water pool & spa with paver decking all around, multicolor lighting system and the pool cage was rescreened in 2021, covered lanai area all designed to make you feel relaxed at any time of the day. There is also an in ground propane 120 gal propane tank to feed pool & spa heater and cooktop, lush landscaping that is irrigated by a refurbished system with new Rainbird timer system (installed in 2023), central vacuum system (never used and not warranted) and the was roof replaced in 2019. The electrical usage (average 12 months) was just $240 which speaks well to the overall energy efficiency. Truly this home is a hidden gem but still convenient to so much that Lakeland has to offer.
Payment Calculator
- Principal & Interest -
- Property Tax $
- Home Insurance $
- HOA Fees $
- Monthly -
Features
Building and Construction
- Builder Name: KENSINGTON HOMES / RUTENBERG
- Covered Spaces: 0.00
- Exterior Features: Irrigation System, Private Mailbox, Rain Gutters, Sidewalk, Sprinkler Metered
- Flooring: Carpet, Tile
- Living Area: 3033.00
- Roof: Shingle
Property Information
- Property Condition: Completed
Land Information
- Lot Features: In County, Landscaped, Paved, Private
School Information
- High School: George Jenkins High
- Middle School: Lakeland Highlands Middl
- School Elementary: Highland Grove Elem
Garage and Parking
- Garage Spaces: 3.00
- Open Parking Spaces: 0.00
- Parking Features: Driveway, Garage Faces Side
Eco-Communities
- Pool Features: Fiber Optic Lighting, Gunite, Heated, In Ground, Lighting, Other, Salt Water, Screen Enclosure
- Water Source: Public
Utilities
- Carport Spaces: 0.00
- Cooling: Central Air
- Heating: Central
- Pets Allowed: Yes
- Sewer: Septic Tank
- Utilities: BB/HS Internet Available, Electricity Connected, Street Lights, Underground Utilities, Water Connected
Amenities
- Association Amenities: Fence Restrictions
Finance and Tax Information
- Home Owners Association Fee Includes: Escrow Reserves Fund
- Home Owners Association Fee: 1350.00
- Insurance Expense: 0.00
- Net Operating Income: 0.00
- Other Expense: 0.00
- Tax Year: 2023
Other Features
- Appliances: Dishwasher, Disposal, Dryer, Microwave, Range, Refrigerator, Washer
- Association Name: REGGIE CHAPMAN
- Association Phone: 863-660-1263
- Country: US
- Furnished: Unfurnished
- Interior Features: Ceiling Fans(s), Central Vaccum, High Ceilings, Open Floorplan, Primary Bedroom Main Floor, Solid Surface Counters, Split Bedroom, Thermostat, Walk-In Closet(s)
- Legal Description: LAKE VICTORIA SUB PB 90 PGS 43 & 44 LOT 43
- Levels: One
- Area Major: 33813 - Lakeland
- Occupant Type: Owner
- Parcel Number: 24-29-18-285762-000431
- Possession: Close of Escrow
- Style: Contemporary, Florida, Traditional
- View: Water
- Views: 13
- Zoning Code: RES
Similar Properties
Nearby Subdivisions
Alamanda
Alamanda Add
Amanda Oaks
Aniston
Ashley Add
Ashton Oaks
Ashton Woods
Canyon Lake Villas
Christina Chase
Christina Woods Ph 06
Cornerstone
Crescent Lake 2nd Add
Crews Lake Hills Estates
Crews Lake Hills Ph Iii Add
Dublyn Acres
Eaglebrooke
Eaglebrooke Ph 01
Eaglebrooke Ph 02
Eaglebrooke Ph 02a
Eaglebrooke Ph 03
Eaglebrooke Ph 3
Englelake
Englelake Sub
Fallin Crest Ph 01
Fox Tree East
Groveglen Sub
Hallam Co Sub
Hallam Court Sub
Hallam Preserve East
Hallam Preserve West I Ph 1
Hallam Preserve West J
Hallam Preserve West K
Hamilton South
Hartford Estates
Haskell Homes
Hickory Ridge
Hickory Ridge Add
High Vista
Highland Gardens
Highlands At Crews Lake West
Highlands Creek
Highlands Crk Ph 2
Highlandsinthewoods
Indian Hills Sub 6
Kellsmont Sub
Lake Point
Lake Point South
Lake Victoria Sub
Magnolia Chase
Meadows At Scott Lake
Meadows The
Medulla Gardens
Meets Bounds See Attachments
Millbrook Oaks
Mocking Bird Hill
Montclair
Orange Vly Sub
Orangewood Terrace
Palmore Court
Parkside
Pier Point
Polk County
Previously Known As Fleming Es
Reva Heights
Reva Heights 4th Add
Reva Heights Add
Scott Lake Hills
Scott Lake West
Scottsland Cove
Southchase
Stonegate
Stoney Pointe Ph 01
Stoney Pointe Ph 02-a
Stoney Pointe Ph 02a
Treymont
Treymont Ph 2
Trimble Heights
Unrecorded Southwood
Valley Hill
Villas 03
Villas Ii
Villas Iii
Villasthe 02
W F Hallam Cos Farming Truck
W F Hallam & Cos Farming & Tru
Walkers Glen
Waterview Sub
Whisper Woods At Eaglebrooke
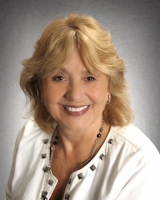
- Barbara Kleffel, REALTOR ®
- Southern Realty Ent. Inc.
- Office: 407.869.0033
- Mobile: 407.808.7117
- barb.sellsorlando@yahoo.com


