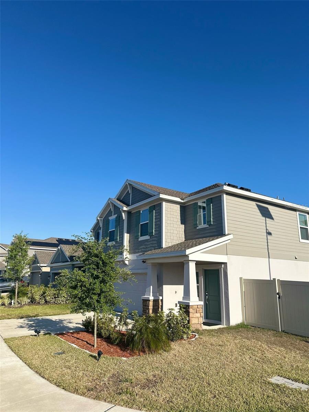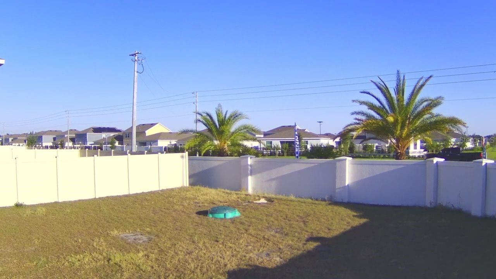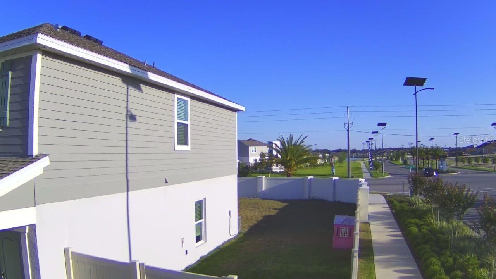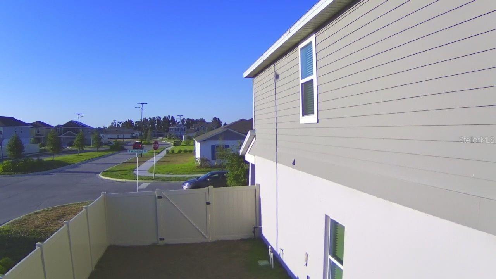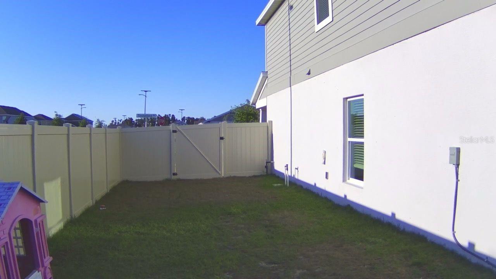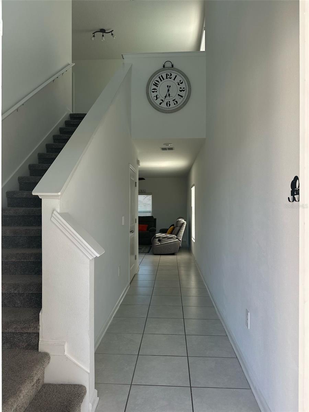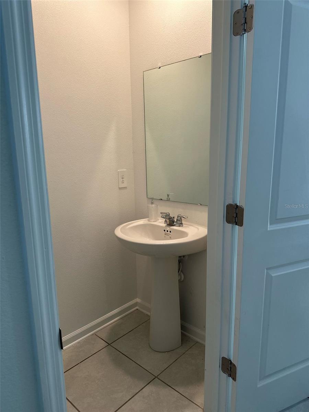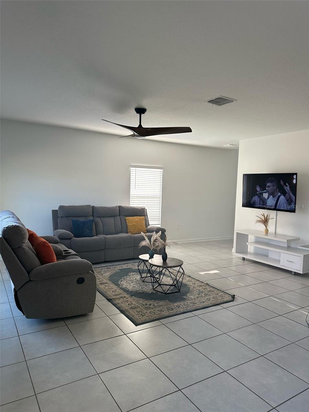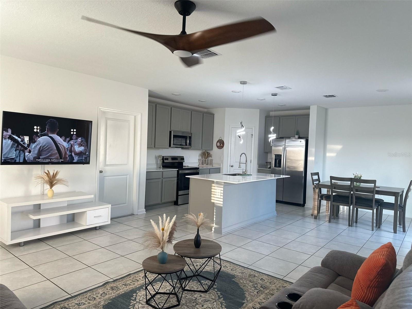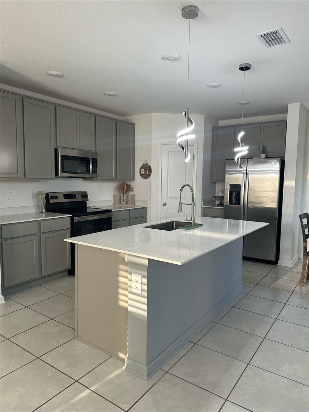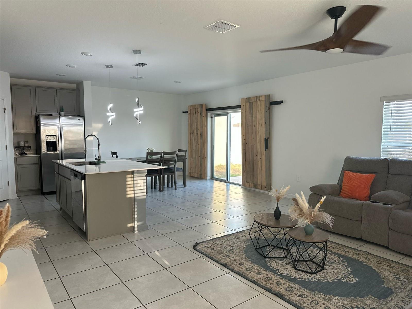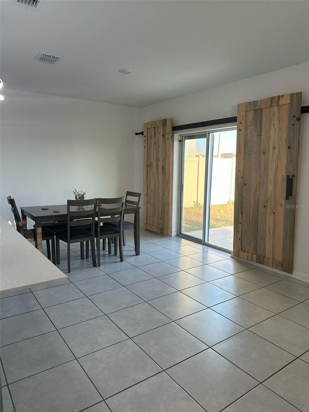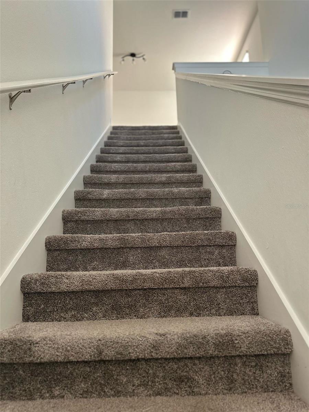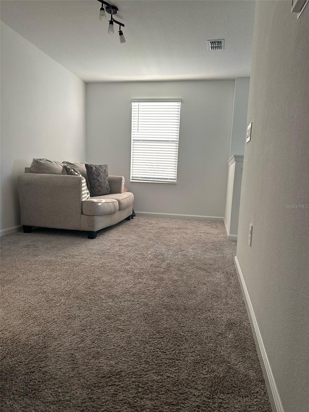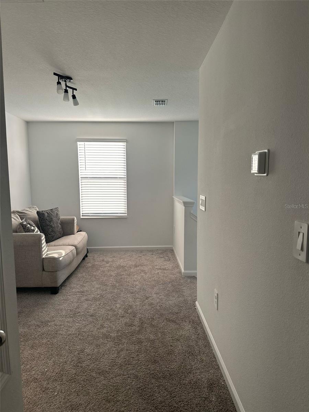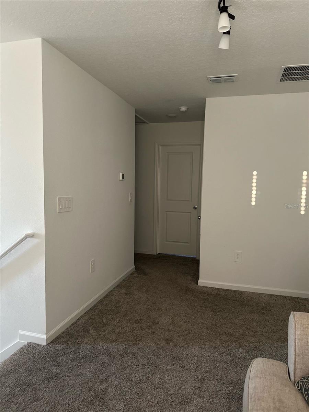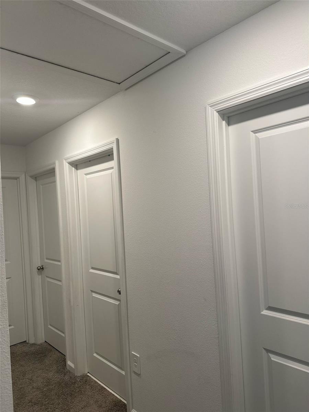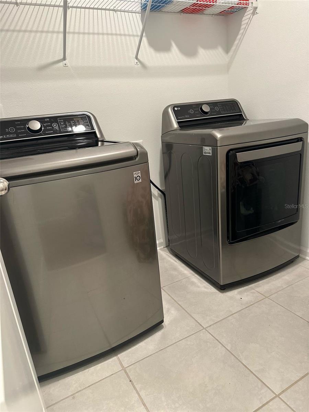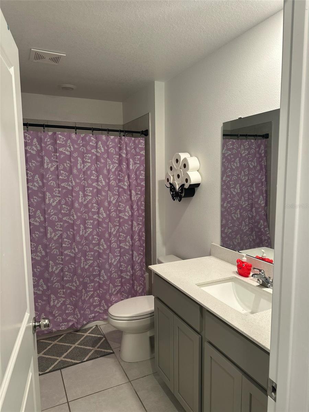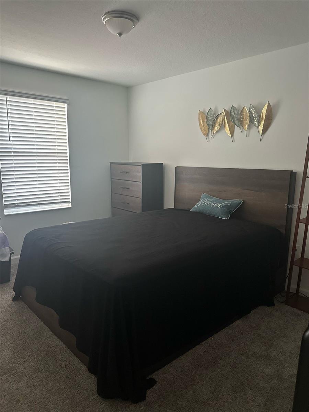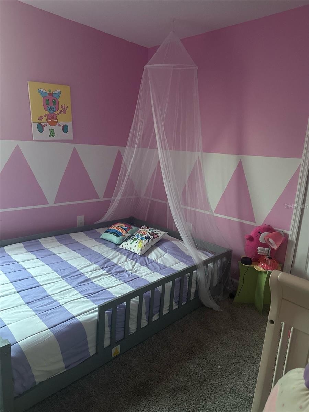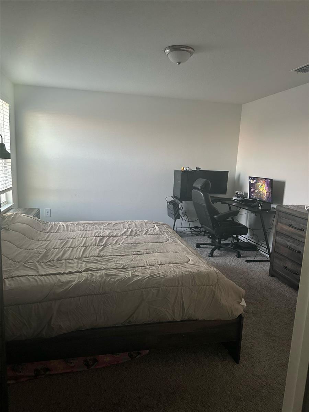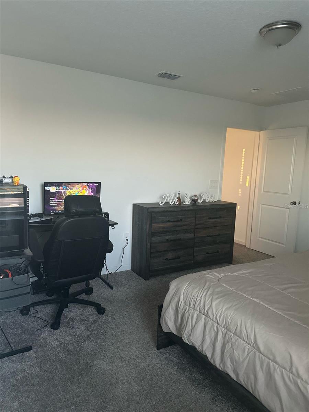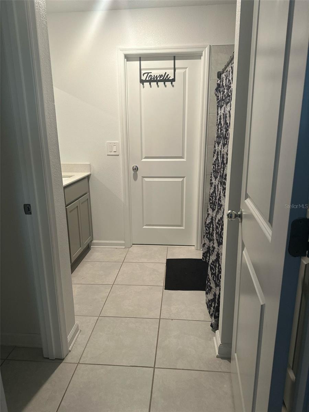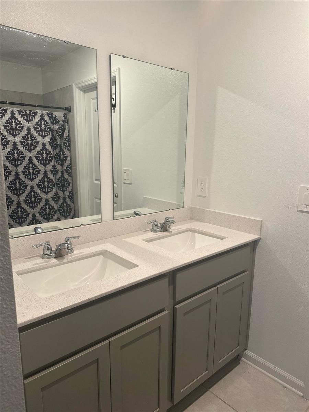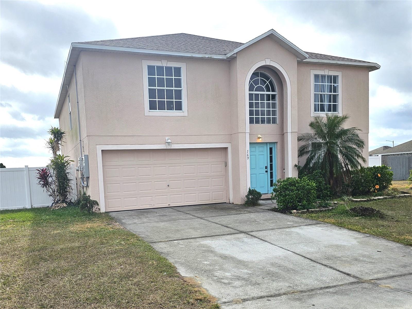804 Timberland Drive, EAGLE LAKE, FL 33839
Property Photos
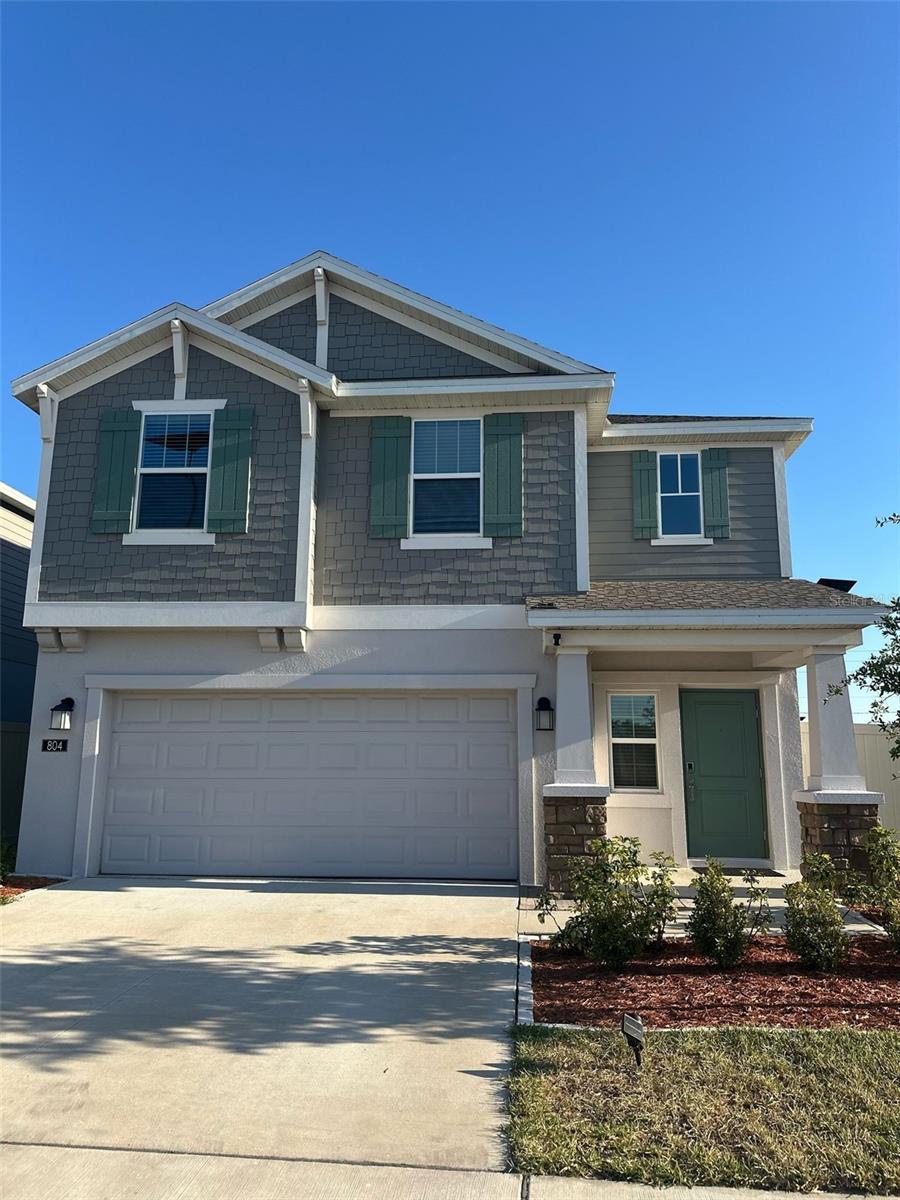
Would you like to sell your home before you purchase this one?
Priced at Only: $375,000
For more Information Call:
Address: 804 Timberland Drive, EAGLE LAKE, FL 33839
Property Location and Similar Properties






- MLS#: S5125236 ( Residential )
- Street Address: 804 Timberland Drive
- Viewed: 17
- Price: $375,000
- Price sqft: $165
- Waterfront: No
- Year Built: 2023
- Bldg sqft: 2279
- Bedrooms: 4
- Total Baths: 3
- Full Baths: 2
- 1/2 Baths: 1
- Garage / Parking Spaces: 2
- Days On Market: 38
- Additional Information
- Geolocation: 27.957 / -81.7523
- County: POLK
- City: EAGLE LAKE
- Zipcode: 33839
- Subdivision: Ranches At Mcleod 40s
- Elementary School: Wahneta Elem
- Middle School: Westwood
- High School: Lake Region
- Provided by: MY REALTY GROUP, LLC.
- Contact: Gilgra Valduz Sandoval
- 786-847-7421

- DMCA Notice
Description
Discover the perfect balance of style, comfort, and location in this charming two story home located in Ranches at Lake Mcleod, a peaceful community in the picturesque town of Eagle Lake, Florida.
On the first floor, you'll enjoy an open layout that integrates a welcoming living room ideal for sharing special moments, an elegant dining room for memorable meals, and a perfectly equipped kitchen for the most adventurous cooks. The covered lanai also invites you to relax outdoors in a serene setting.
The second floor houses a luxurious master suite, three spacious and relaxing secondary bedrooms, and a versatile loft, perfect as a game room, office, or entertaining area. It also features a two car garage.
The Ranches at Lake Mcleod community stands out for its high quality block construction and innovative architectural designs. It offers amenities such as a community pool, recreational cabana, playground, and sports courts.
Strategically located near shopping, restaurants, parks, schools, and major thoroughfares, this property also puts you just minutes from Winter Haven, where you'll find a variety of outdoor activities and popular attractions like Legoland, the Chain of Lakes Sports Complex, Lake Ned, and downtown.
Description
Discover the perfect balance of style, comfort, and location in this charming two story home located in Ranches at Lake Mcleod, a peaceful community in the picturesque town of Eagle Lake, Florida.
On the first floor, you'll enjoy an open layout that integrates a welcoming living room ideal for sharing special moments, an elegant dining room for memorable meals, and a perfectly equipped kitchen for the most adventurous cooks. The covered lanai also invites you to relax outdoors in a serene setting.
The second floor houses a luxurious master suite, three spacious and relaxing secondary bedrooms, and a versatile loft, perfect as a game room, office, or entertaining area. It also features a two car garage.
The Ranches at Lake Mcleod community stands out for its high quality block construction and innovative architectural designs. It offers amenities such as a community pool, recreational cabana, playground, and sports courts.
Strategically located near shopping, restaurants, parks, schools, and major thoroughfares, this property also puts you just minutes from Winter Haven, where you'll find a variety of outdoor activities and popular attractions like Legoland, the Chain of Lakes Sports Complex, Lake Ned, and downtown.
Payment Calculator
- Principal & Interest -
- Property Tax $
- Home Insurance $
- HOA Fees $
- Monthly -
Features
Building and Construction
- Builder Model: Atlanta
- Covered Spaces: 0.00
- Exterior Features: Irrigation System
- Flooring: Carpet, Ceramic Tile
- Living Area: 1879.00
- Roof: Shingle
Property Information
- Property Condition: Completed
Land Information
- Lot Features: Paved, Private
School Information
- High School: Lake Region High
- Middle School: Westwood Middle
- School Elementary: Wahneta Elem
Garage and Parking
- Garage Spaces: 2.00
- Open Parking Spaces: 0.00
- Parking Features: Driveway, Garage Door Opener
Eco-Communities
- Pool Features: Other
- Water Source: Public
Utilities
- Carport Spaces: 0.00
- Cooling: Central Air
- Heating: Central, Electric
- Pets Allowed: Yes
- Sewer: Public Sewer
- Utilities: Cable Available, Cable Connected, Electricity Available, Electricity Connected, Public, Underground Utilities, Water Available
Amenities
- Association Amenities: Park, Playground, Pool
Finance and Tax Information
- Home Owners Association Fee Includes: Escrow Reserves Fund
- Home Owners Association Fee: 116.00
- Insurance Expense: 0.00
- Net Operating Income: 0.00
- Other Expense: 0.00
- Tax Year: 2024
Other Features
- Appliances: Dishwasher, Disposal, Freezer, Microwave, Range, Refrigerator
- Association Name: Icon Management / Eduardo Rodas
- Association Phone: (407)545-5441
- Country: US
- Interior Features: Kitchen/Family Room Combo, Open Floorplan, Pest Guard System, Primary Bedroom Main Floor, Solid Surface Counters, Thermostat, Walk-In Closet(s)
- Legal Description: RANCHES AT LAKE MCLEOD I PB 193 PGS 32-36 LOT 1
- Levels: Two
- Area Major: 33839 - Eagle Lake
- Occupant Type: Owner
- Parcel Number: 26-29-18-689953-000010
- Views: 17
- Zoning Code: P-D
Similar Properties
Nearby Subdivisions
Eagle Hammock
Eagle Lake
Lake Mcleod Pointe Phase 2
Lake Meadows
Landings At Eagle Lake
Landings/eagle Lake
Landingseagle Lake
Maebert Sub
Mann Creels
Mann Creels Sub
Normandy Heights 2a
Normandy Heights 3a
Normandy Heights 3b
Normandy Heights Ii
Normandy Heights Ii A
Ranches At Mcleod 40s
Ranches At Mcleod 50s
Ranches At Mcleod 60s
Ranches/lk Mcleod I
Ranches/lk Mcleod Ii
Rancheslk Mcleod I
Rancheslk Mcleod Ii
Seasons At Sutton Preserve
Village At Windsor Reserve
Wolf William Sub
Contact Info

- Barbara Kleffel, REALTOR ®
- Southern Realty Ent. Inc.
- Office: 407.869.0033
- Mobile: 407.808.7117
- barb.sellsorlando@yahoo.com



