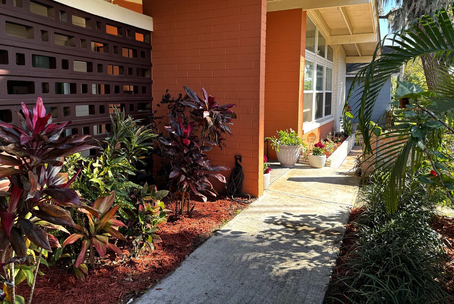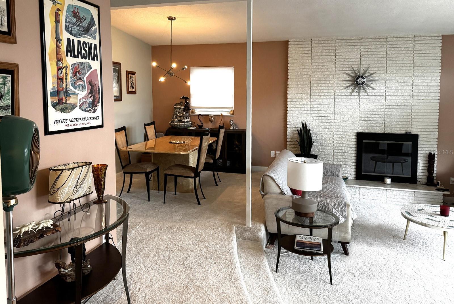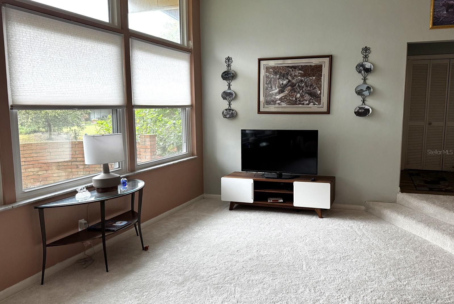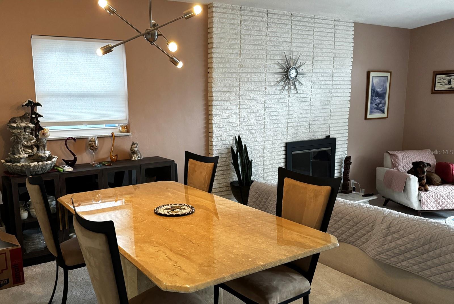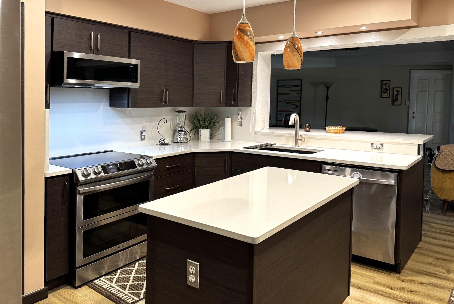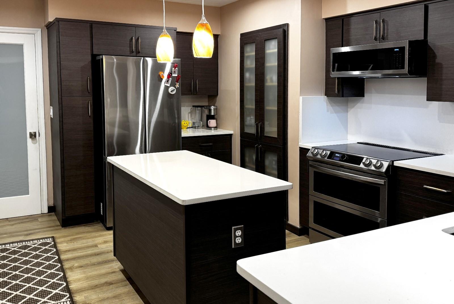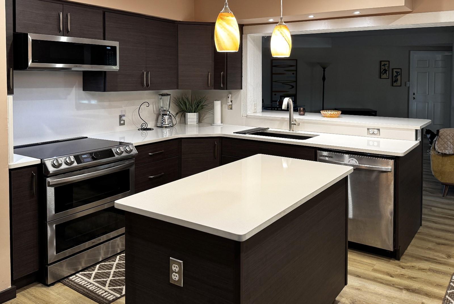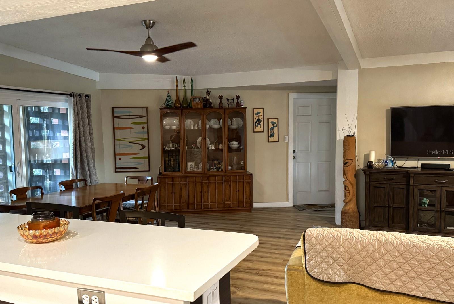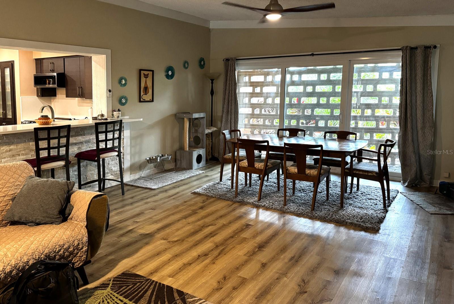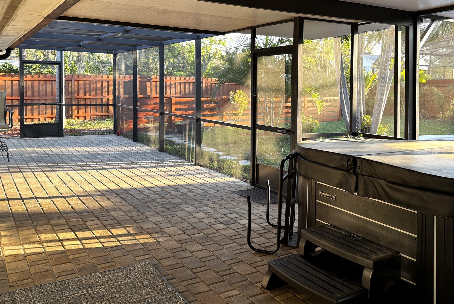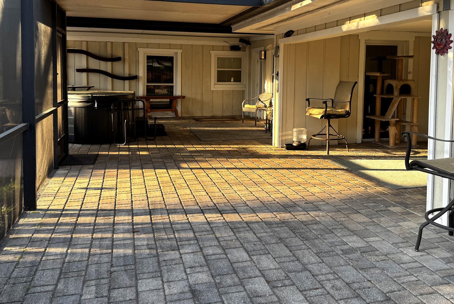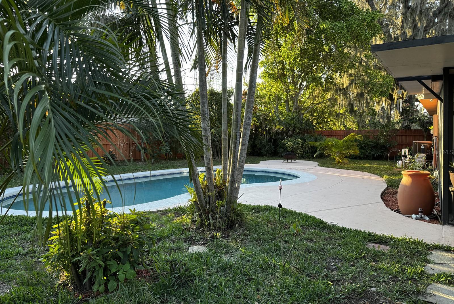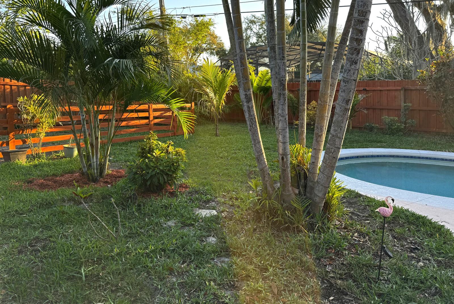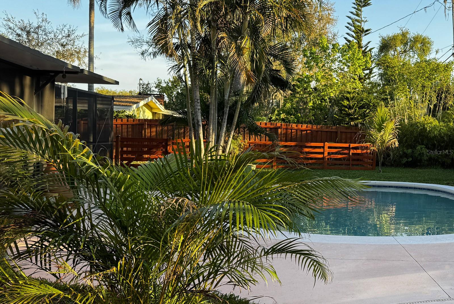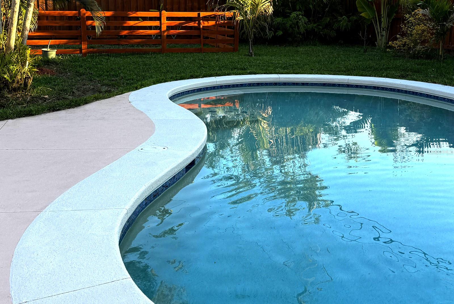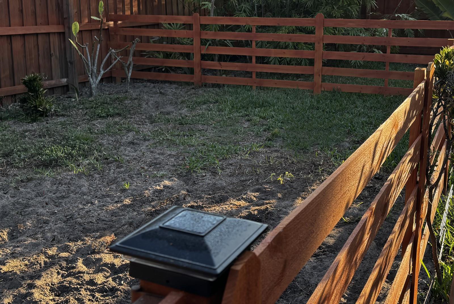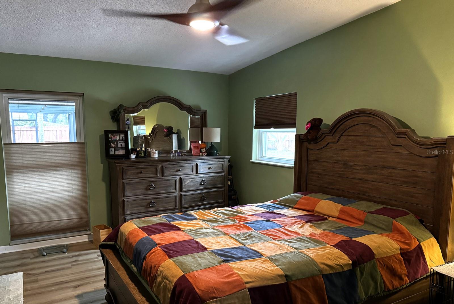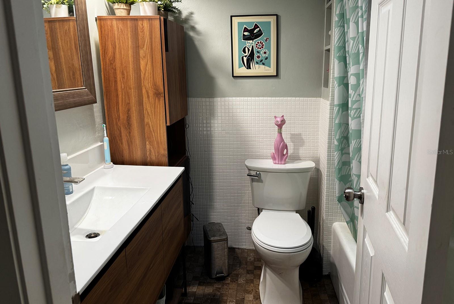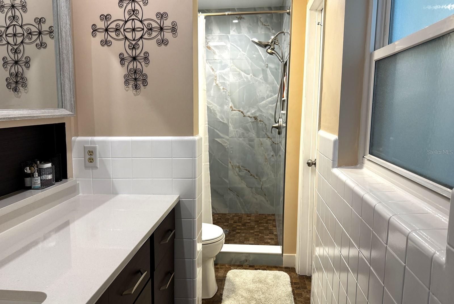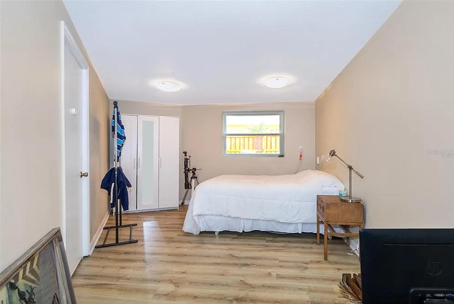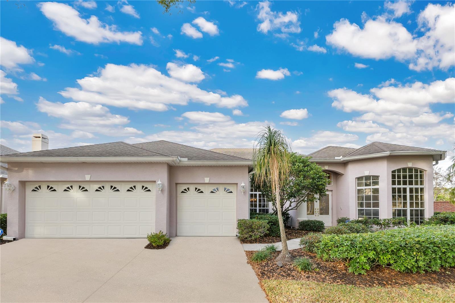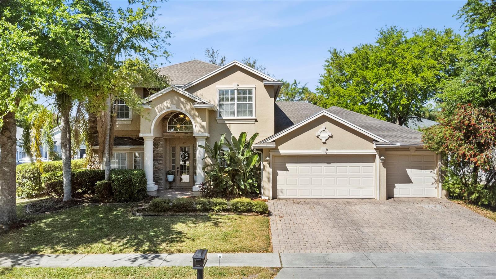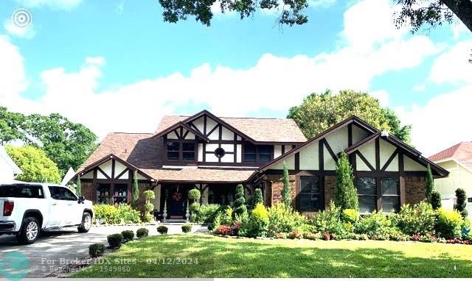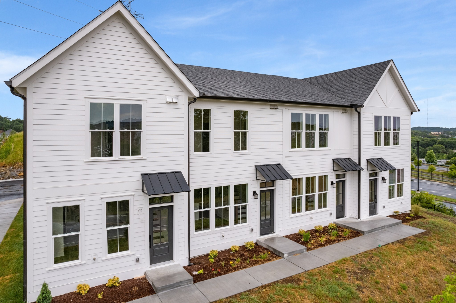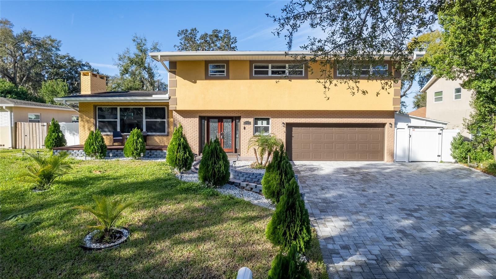5019 Saint Germain Avenue, ORLANDO, FL 32812
Property Photos
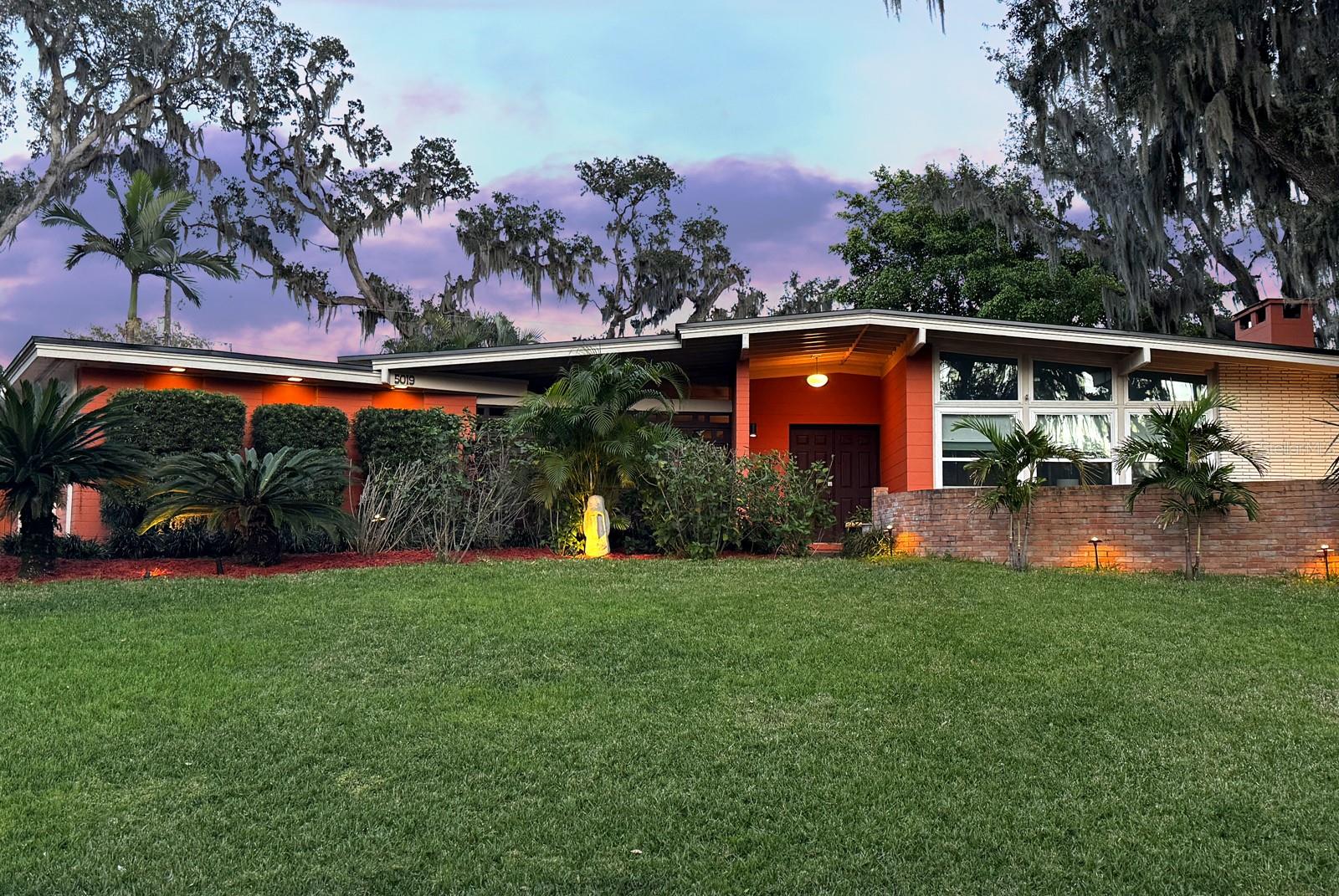
Would you like to sell your home before you purchase this one?
Priced at Only: $585,000
For more Information Call:
Address: 5019 Saint Germain Avenue, ORLANDO, FL 32812
Property Location and Similar Properties






- MLS#: S5121641 ( Residential )
- Street Address: 5019 Saint Germain Avenue
- Viewed: 65
- Price: $585,000
- Price sqft: $188
- Waterfront: No
- Year Built: 1960
- Bldg sqft: 3115
- Bedrooms: 3
- Total Baths: 2
- Full Baths: 2
- Garage / Parking Spaces: 2
- Days On Market: 33
- Additional Information
- Geolocation: 28.4827 / -81.3369
- County: ORANGE
- City: ORLANDO
- Zipcode: 32812
- Subdivision: Lake Conway Estates
- Provided by: CHARLES RUTENBERG REALTY ORLANDO
- Contact: Hope Russo
- 407-622-2122

- DMCA Notice
Description
Located in the heart of Belle Isle, this stately 3BR | 2BA home was beautifully updated with the perfect blend of style, comfort and luxury. The modern kitchen with pantry, renovated in 2024, boasts sparkling quartz countertops, updated cabinets, and new stainless steel appliances. This house has 2 open concept living areas with vaulted ceilings that are perfect for todays lifestyle brand new carpet in one and luxury vinyl flooring in the other. Both bathrooms were recently remodeled with the master bath having a nice roomy shower. The large master suite includes vaulted ceilings and walkin closet. Theres a bonus room that could be an office, workout room, or 4th bedroom. Enjoy your favorite beverage while reclining in your expansive screened in patio, that leads you out to your private pool all surrounded by tropical landscaping that creates a private retreat perfect for entertaining or relaxation, in a fully fenced backyard. 18 Double Pane Impact Windows and a 12 Sliding Door were installed 2024 for energy efficiency, New Roof in 2021, New Pool with Heater 2022, Repiped with Pex, HW Heater 2019 & HVAC 2018. Private dock access to the Conway Chain of Lakes for boating or paddle boarding is optional for a small annual fee of approximately $150/year. Additionally, the largest Mitsubishi mini split was added for even more cooling & heating efficiency and big energy savings! Plenty of room for Boat / RV Parking.
Description
Located in the heart of Belle Isle, this stately 3BR | 2BA home was beautifully updated with the perfect blend of style, comfort and luxury. The modern kitchen with pantry, renovated in 2024, boasts sparkling quartz countertops, updated cabinets, and new stainless steel appliances. This house has 2 open concept living areas with vaulted ceilings that are perfect for todays lifestyle brand new carpet in one and luxury vinyl flooring in the other. Both bathrooms were recently remodeled with the master bath having a nice roomy shower. The large master suite includes vaulted ceilings and walkin closet. Theres a bonus room that could be an office, workout room, or 4th bedroom. Enjoy your favorite beverage while reclining in your expansive screened in patio, that leads you out to your private pool all surrounded by tropical landscaping that creates a private retreat perfect for entertaining or relaxation, in a fully fenced backyard. 18 Double Pane Impact Windows and a 12 Sliding Door were installed 2024 for energy efficiency, New Roof in 2021, New Pool with Heater 2022, Repiped with Pex, HW Heater 2019 & HVAC 2018. Private dock access to the Conway Chain of Lakes for boating or paddle boarding is optional for a small annual fee of approximately $150/year. Additionally, the largest Mitsubishi mini split was added for even more cooling & heating efficiency and big energy savings! Plenty of room for Boat / RV Parking.
Payment Calculator
- Principal & Interest -
- Property Tax $
- Home Insurance $
- HOA Fees $
- Monthly -
Features
Building and Construction
- Covered Spaces: 0.00
- Exterior Features: Dog Run, Irrigation System, Lighting, Private Mailbox, Rain Gutters, Sliding Doors, Sprinkler Metered, Storage
- Flooring: Carpet, Luxury Vinyl, Tile
- Living Area: 2380.00
- Roof: Shingle
Land Information
- Lot Features: Landscaped, Oversized Lot, Paved
Garage and Parking
- Garage Spaces: 2.00
- Open Parking Spaces: 0.00
Eco-Communities
- Pool Features: Gunite, Heated, In Ground, Lighting
- Water Source: Public
Utilities
- Carport Spaces: 0.00
- Cooling: Central Air, Mini-Split Unit(s)
- Heating: Central, Electric, Heat Pump
- Pets Allowed: Yes
- Sewer: Public Sewer
- Utilities: Cable Available, Cable Connected, Electricity Available, Electricity Connected, Fire Hydrant, Sewer Available, Sewer Connected, Sprinkler Meter, Street Lights, Water Available, Water Connected
Finance and Tax Information
- Home Owners Association Fee: 0.00
- Insurance Expense: 0.00
- Net Operating Income: 0.00
- Other Expense: 0.00
- Tax Year: 2024
Other Features
- Appliances: Convection Oven, Dishwasher, Disposal, Dryer, Electric Water Heater, Exhaust Fan, Freezer, Ice Maker, Microwave, Range, Refrigerator, Washer
- Country: US
- Interior Features: Attic Fan, Ceiling Fans(s), Eat-in Kitchen, High Ceilings, Open Floorplan, Primary Bedroom Main Floor, Skylight(s), Solid Surface Counters, Thermostat, Thermostat Attic Fan, Walk-In Closet(s), Window Treatments
- Legal Description: LAKE CONWAY ESTATES SECTION TWO REPLAT X/150 LOT 4 BLK G
- Levels: One
- Area Major: 32812 - Orlando/Conway / Belle Isle
- Occupant Type: Owner
- Parcel Number: 17-23-30-4380-07-040
- Style: Contemporary, Key West, Mid-Century Modern
- Views: 65
- Zoning Code: R-1-AA
Similar Properties
Nearby Subdivisions
Bryn Mawr
Bryn Mawr Ph 01
Condel Gardens
Condel Gdns
Conway Acres
Conway Acres First Add
Conway Acres Second Add
Conway Homes Tr 61
Crescent Park Ph 01
Crescent Park Ph 02
Dover Estates
Dover Estates Second Add
Dover Estates Third Add
Dover Shores Add 11
Dover Shores Eighth Add
Dover Shores Tenth Add
Edmunds Shire
Gatlin Gardens
Gatlin Heights
Gatlin Place Ph 01
Grove Villa
Heart O Conway
Lake Conway Estates
Lake Conway Woods
Lake Conway Woods Rep 02
Lake Inwood Shores
Landingslk George
Mcewan Place
Mystic At Mariners Village
Roberta Place
Robinsdale
Robinson Oaks
Silver Beach Sub
Valencia Acres
Valencia Park
Valencia Park L89 Lot 4 Blk C
Wedgewood Groves Community
Windward Estates
Wood Green
Contact Info
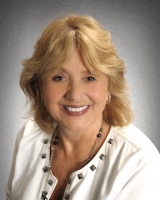
- Barbara Kleffel, REALTOR ®
- Southern Realty Ent. Inc.
- Office: 407.869.0033
- Mobile: 407.808.7117
- barb.sellsorlando@yahoo.com



