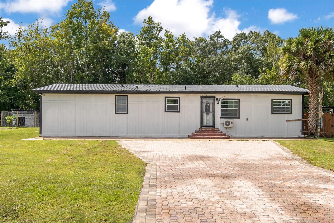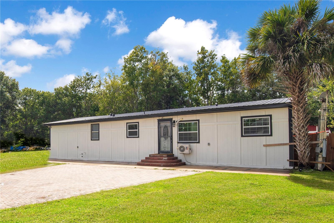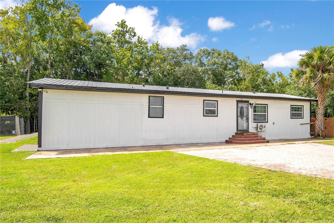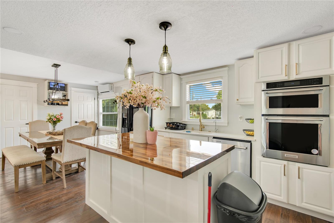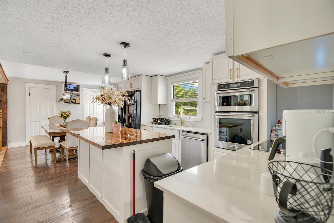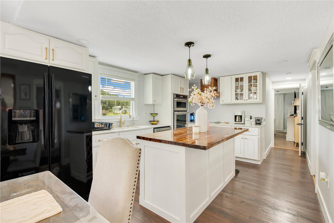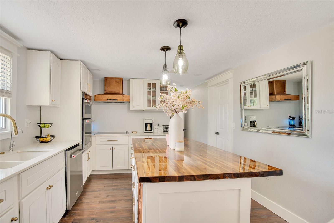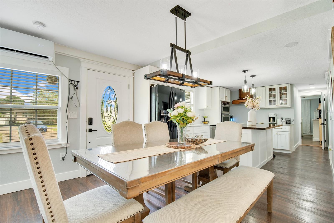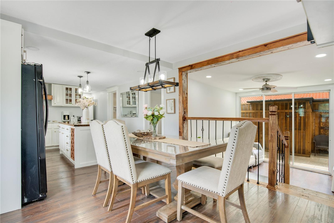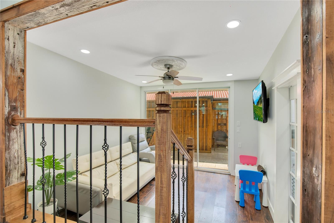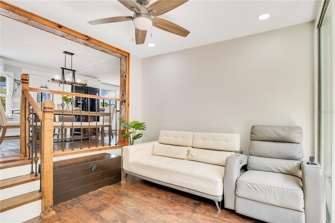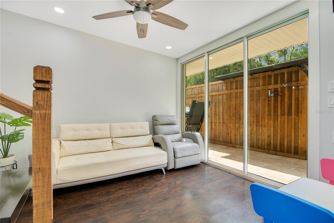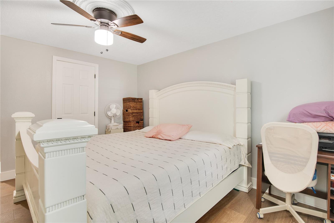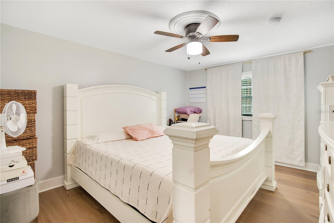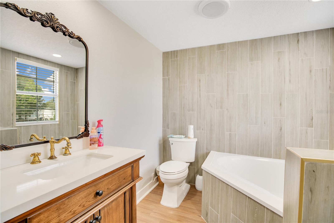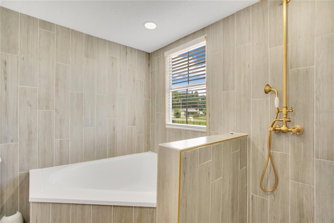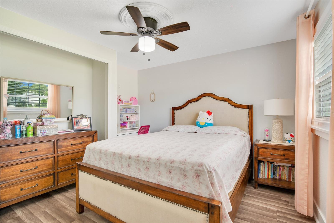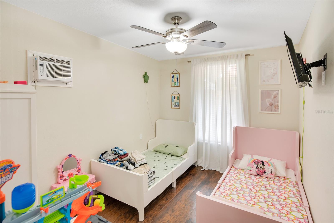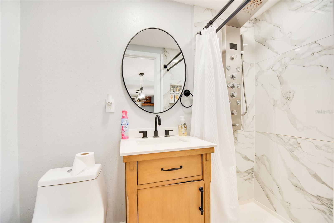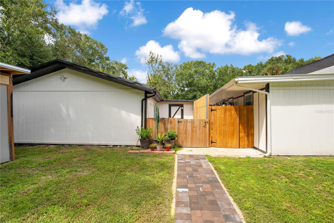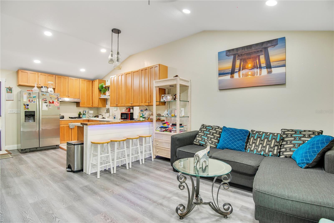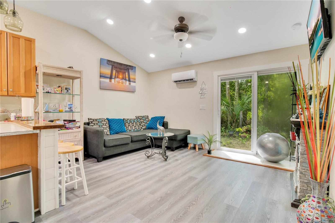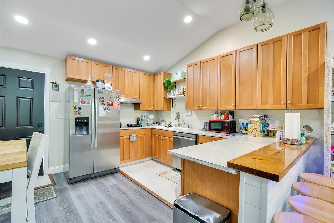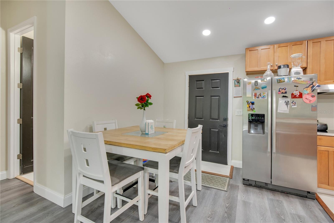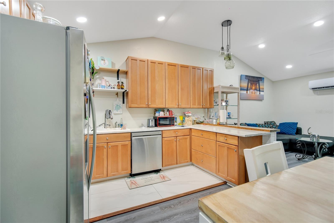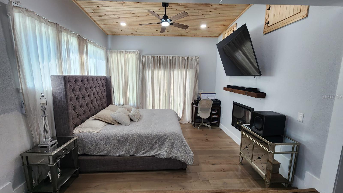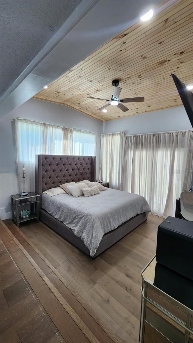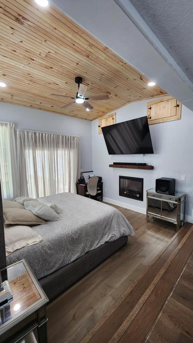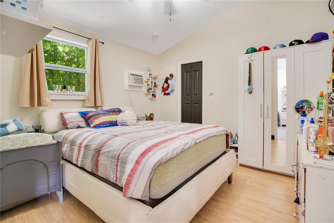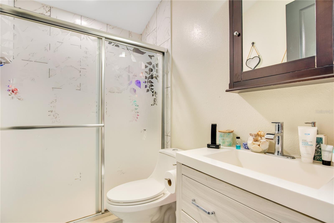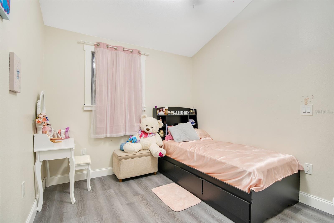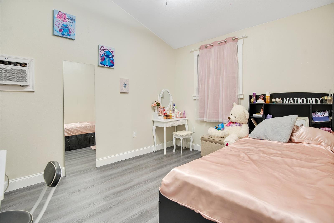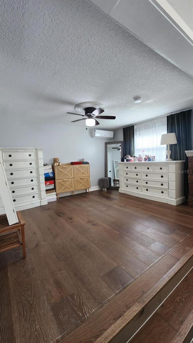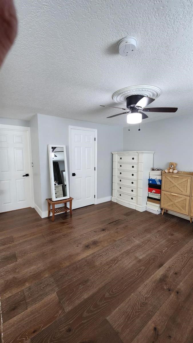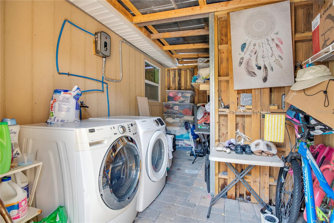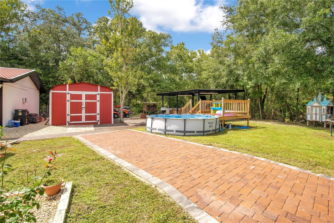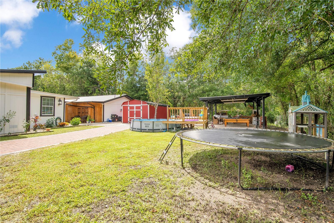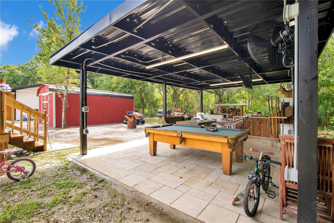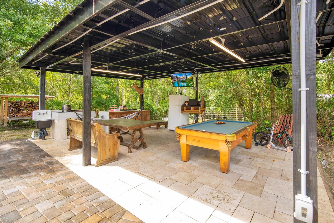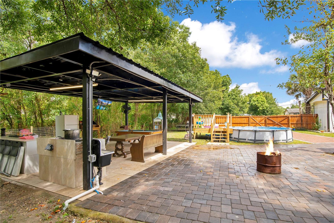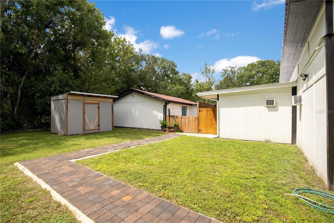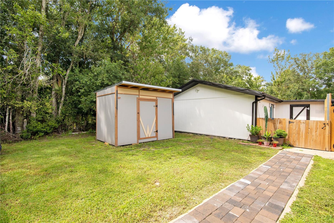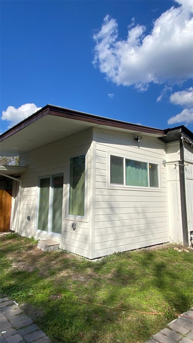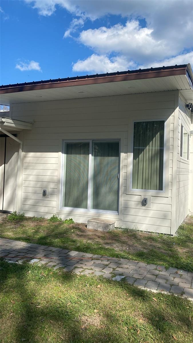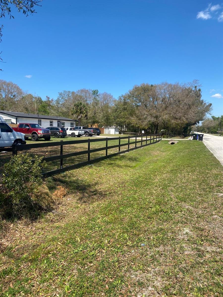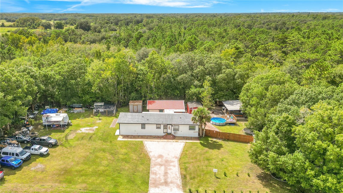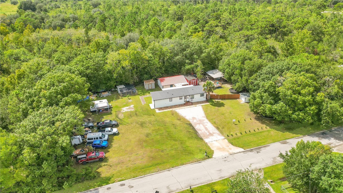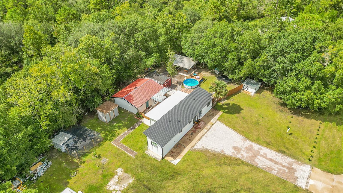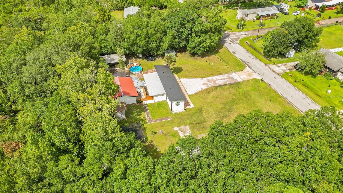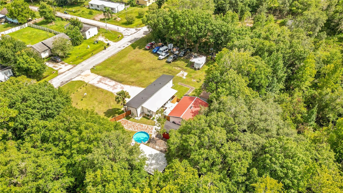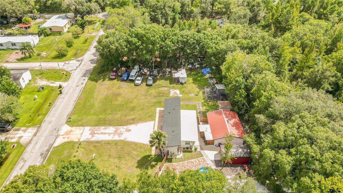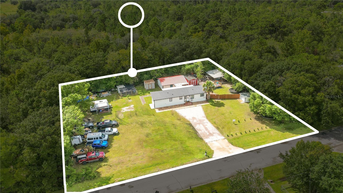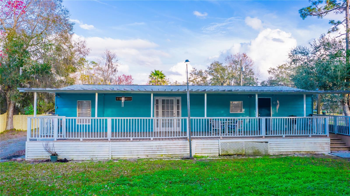78 5th Street, ORLANDO, FL 32833
Property Photos
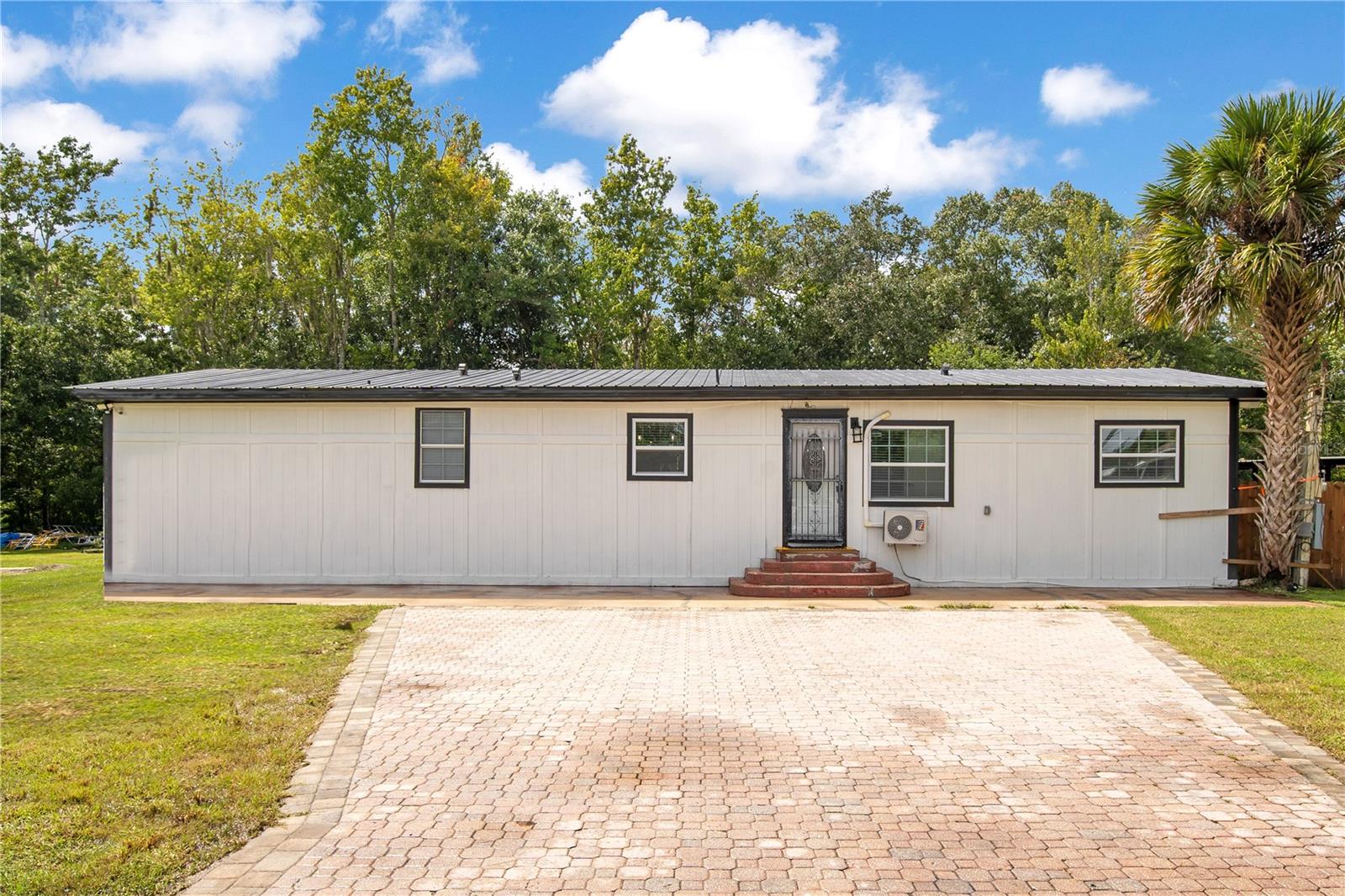
Would you like to sell your home before you purchase this one?
Priced at Only: $300,000
For more Information Call:
Address: 78 5th Street, ORLANDO, FL 32833
Property Location and Similar Properties






Reduced
- MLS#: S5121602 ( Residential )
- Street Address: 78 5th Street
- Viewed:
- Price: $300,000
- Price sqft: $162
- Waterfront: No
- Year Built: 1974
- Bldg sqft: 1850
- Bedrooms: 6
- Total Baths: 3
- Full Baths: 3
- Days On Market: 62
- Additional Information
- Geolocation: 28.548 / -81.1081
- County: ORANGE
- City: ORLANDO
- Zipcode: 32833
- Subdivision: Bithlo
- Provided by: EXP REALTY LLC
- Contact: Laura Mcadams
- 407-846-0940

- DMCA Notice
Description
Nestled on over half an acre in Bithlo, Orlando, this charming 4 bedroom, 2 bathroom mobile home with a private in law suite offers space, comfort, and versatility. A wide custom paver driveway welcomes you home, leading to an inviting open concept interior filled with natural light. The living room, dining area, and kitchen seamlessly connect, creating a bright and airy space for everyday living. The kitchen boasts white cabinetry, a center island, gold accents, and all appliances included. The primary suite provides a peaceful retreat with an attached bath featuring a stand up shower and a relaxing garden tub. Two additional bedrooms are spacious and filled with natural light. The separate in law suite adds incredible flexibility, offering 2 bedrooms, 1 bathroom, a full kitchen, a living area, and a laundry roomperfect for extended family, guests, or rental income potential. Step outside to a sprawling yard designed for entertainment and relaxation. Enjoy an above ground pool, multiple storage sheds, and a large cabana with electricityideal for hosting gatherings. Conveniently located near major roads, highways, and entertainment, this property is packed with possibilities!
Description
Nestled on over half an acre in Bithlo, Orlando, this charming 4 bedroom, 2 bathroom mobile home with a private in law suite offers space, comfort, and versatility. A wide custom paver driveway welcomes you home, leading to an inviting open concept interior filled with natural light. The living room, dining area, and kitchen seamlessly connect, creating a bright and airy space for everyday living. The kitchen boasts white cabinetry, a center island, gold accents, and all appliances included. The primary suite provides a peaceful retreat with an attached bath featuring a stand up shower and a relaxing garden tub. Two additional bedrooms are spacious and filled with natural light. The separate in law suite adds incredible flexibility, offering 2 bedrooms, 1 bathroom, a full kitchen, a living area, and a laundry roomperfect for extended family, guests, or rental income potential. Step outside to a sprawling yard designed for entertainment and relaxation. Enjoy an above ground pool, multiple storage sheds, and a large cabana with electricityideal for hosting gatherings. Conveniently located near major roads, highways, and entertainment, this property is packed with possibilities!
Payment Calculator
- Principal & Interest -
- Property Tax $
- Home Insurance $
- HOA Fees $
- Monthly -
Features
Building and Construction
- Covered Spaces: 0.00
- Exterior Features: Lighting, Sidewalk
- Flooring: Vinyl
- Living Area: 1850.00
- Roof: Metal
Garage and Parking
- Garage Spaces: 0.00
- Open Parking Spaces: 0.00
Eco-Communities
- Pool Features: Above Ground
- Water Source: Well
Utilities
- Carport Spaces: 0.00
- Cooling: Central Air
- Heating: Central
- Sewer: Septic Tank
- Utilities: Public
Finance and Tax Information
- Home Owners Association Fee: 0.00
- Insurance Expense: 0.00
- Net Operating Income: 0.00
- Other Expense: 0.00
- Tax Year: 2024
Other Features
- Appliances: Built-In Oven, Dishwasher, Dryer, Microwave, Refrigerator, Washer
- Country: US
- Interior Features: Eat-in Kitchen, Kitchen/Family Room Combo, Living Room/Dining Room Combo
- Legal Description: BITHLO G/93 LOTS 44 & 89 THRU 96 BLK 5 (LESS E 30 FT OF LOTS 89 THRU 96 FOR RD R/W)
- Levels: One
- Area Major: 32833 - Orlando/Wedgefield/Rocket City/Cape Orland
- Occupant Type: Owner
- Parcel Number: 22-22-32-0712-29-044
- Zoning Code: R-T-2
Similar Properties
Nearby Subdivisions
Contact Info

- Barbara Kleffel, REALTOR ®
- Southern Realty Ent. Inc.
- Office: 407.869.0033
- Mobile: 407.808.7117
- barb.sellsorlando@yahoo.com



