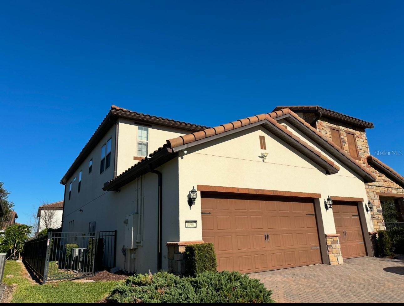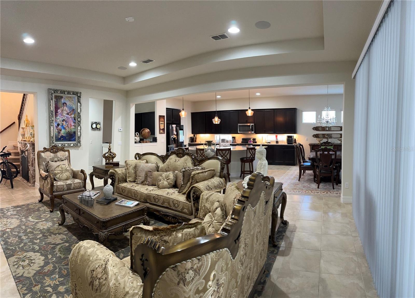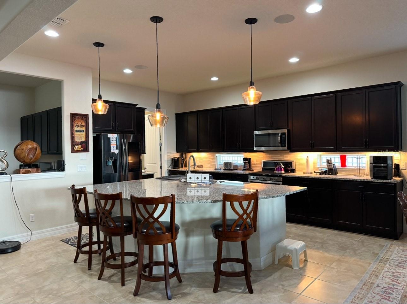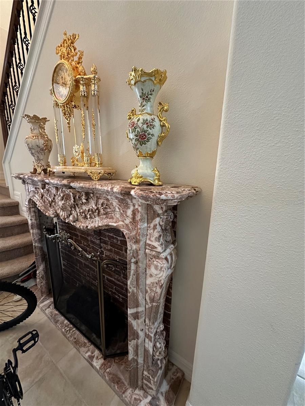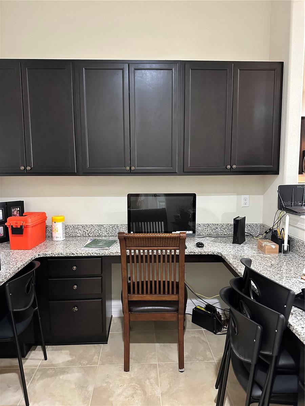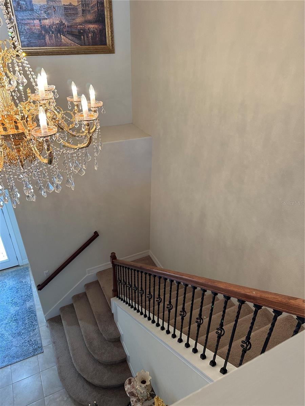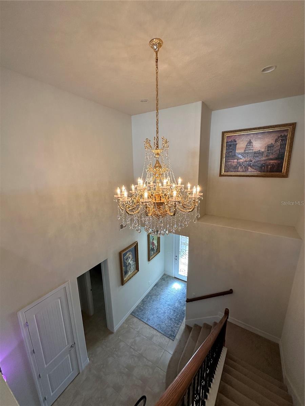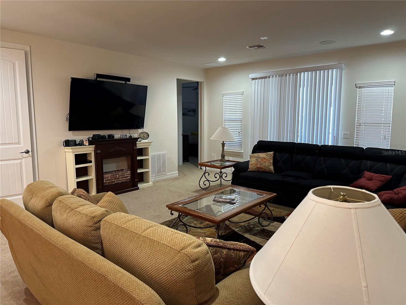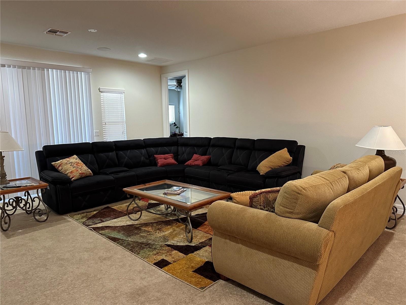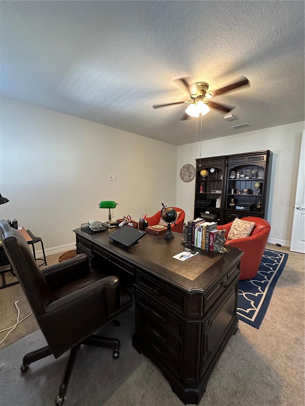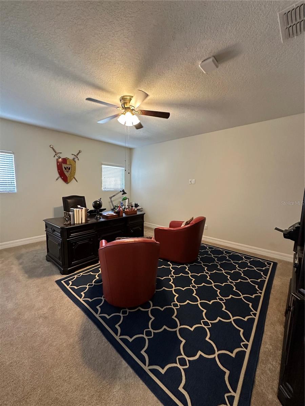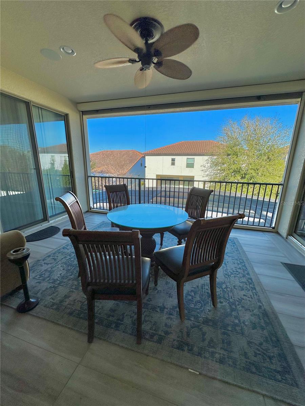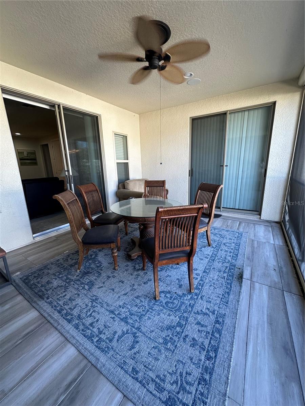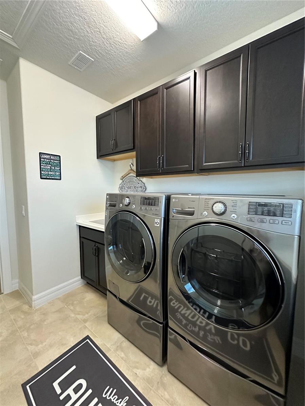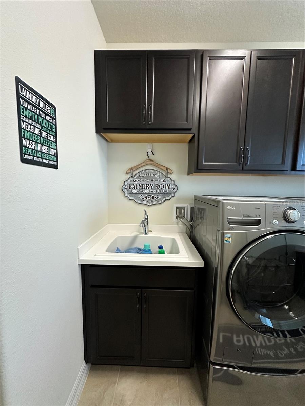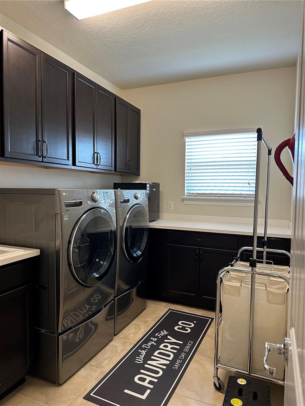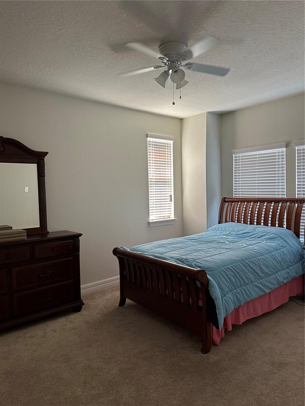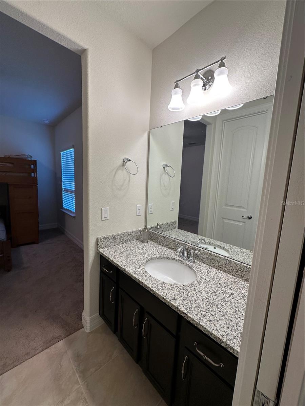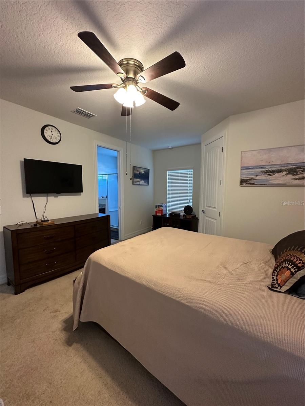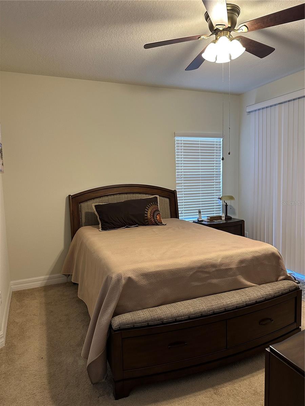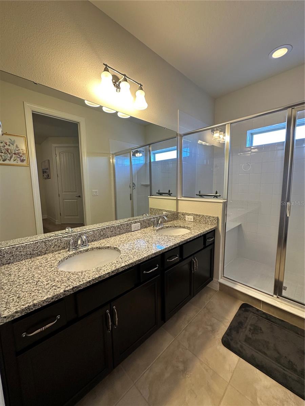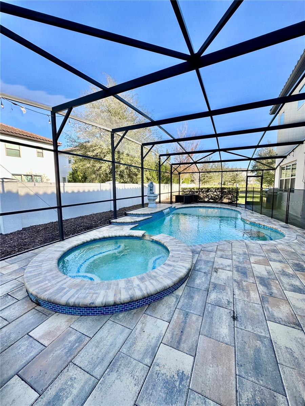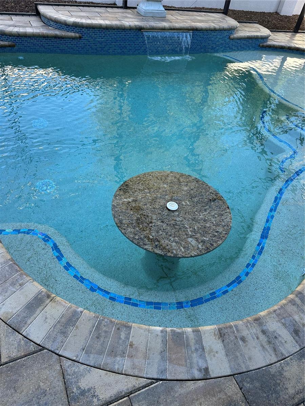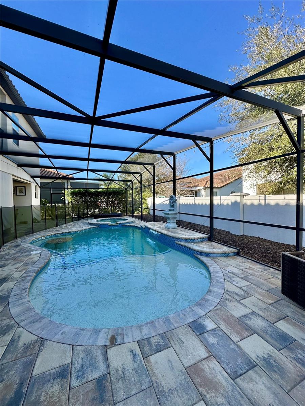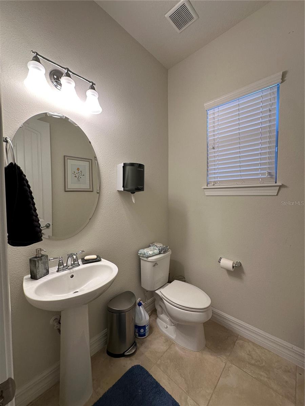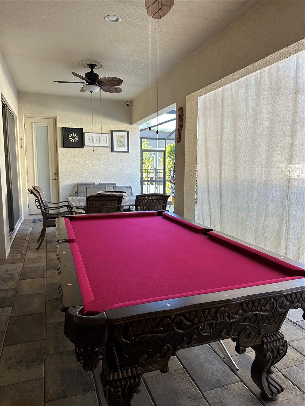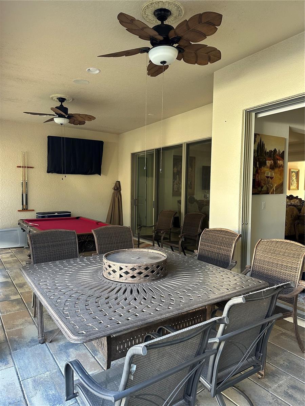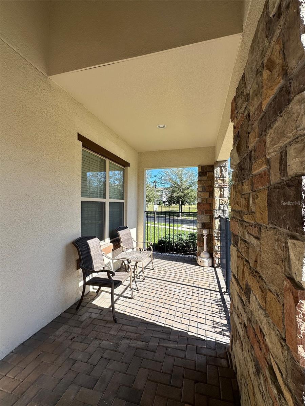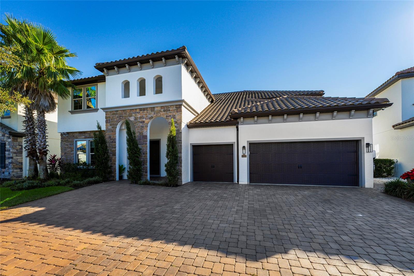10902 Citron Oaks Drive, ORLANDO, FL 32836
Property Photos
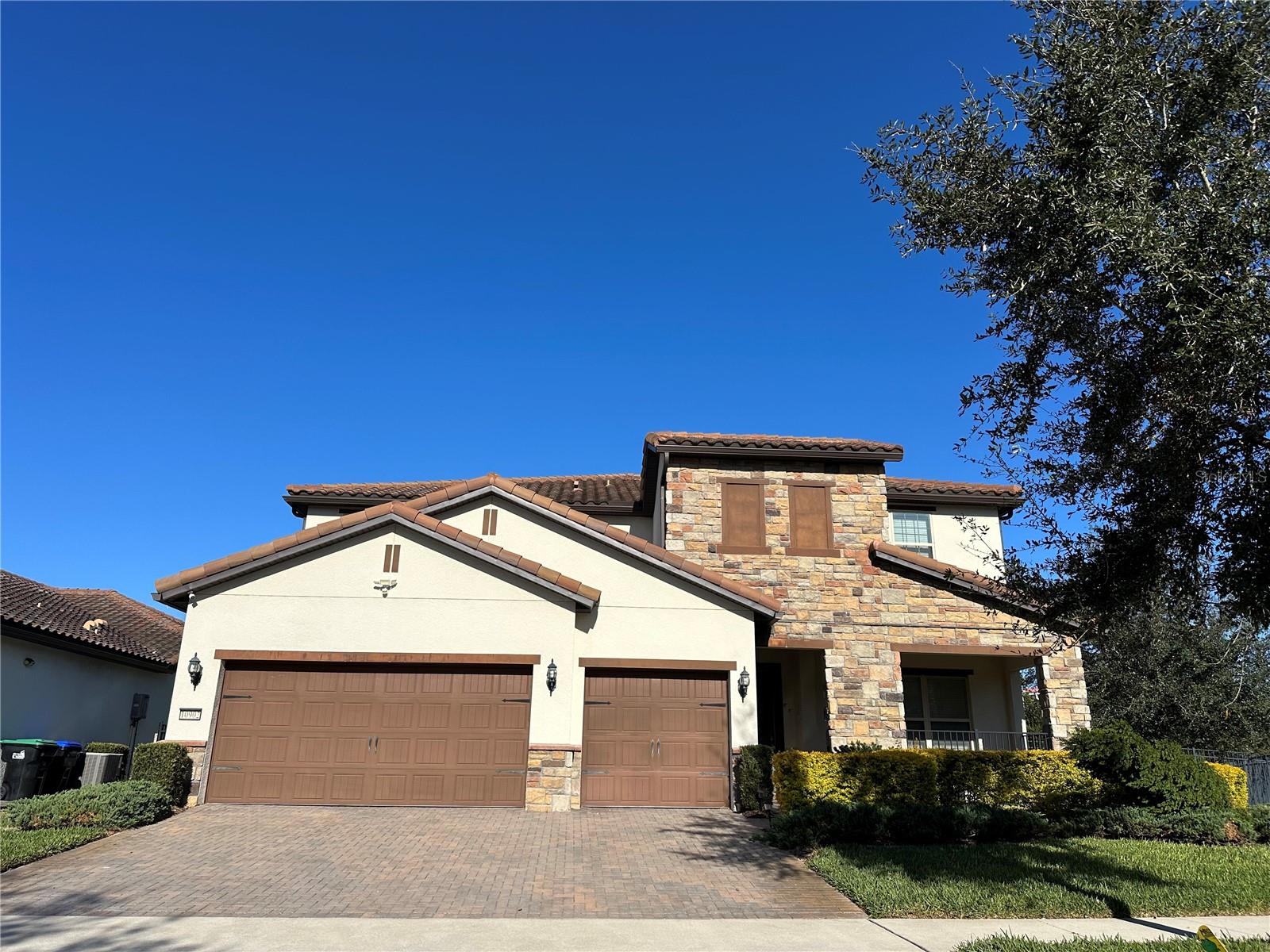
Would you like to sell your home before you purchase this one?
Priced at Only: $1,800,000
For more Information Call:
Address: 10902 Citron Oaks Drive, ORLANDO, FL 32836
Property Location and Similar Properties






- MLS#: S5120712 ( Single Family )
- Street Address: 10902 Citron Oaks Drive
- Viewed:
- Price: $1,800,000
- Price sqft: $288
- Waterfront: No
- Year Built: 2017
- Bldg sqft: 6258
- Bedrooms: 7
- Total Baths: 6
- Full Baths: 5
- 1/2 Baths: 1
- Garage / Parking Spaces: 3
- Days On Market: 70
- Additional Information
- Geolocation: 28.3955 / -81.4925
- County: ORANGE
- City: ORLANDO
- Zipcode: 32836
- Subdivision: Ruby Lake Ph 1
- Provided by: FUSION FLORIDA REALTY LLC
- Contact: Elizabeth Morales

- DMCA Notice
Description
Welcome to Florida luxury lifestyle living in this upgraded home! This is a beautiful property is sitting on a 6K+ corner lot. Being sold fully furnished. Walking in at the foyer you will find a precious decorative marble fire place. Following the interior there is an open floor plan with the living, dining and kitchen combination. Very spacious kitchen area with 42" wood cabinets, the big granite kitchen counter top, offers an eating space. On the kitchen left side there is a walk in pantry and an office area. 3 cars garage. A primary bedroom and full bathroom is on the 1st floor. The private pool has a built in granite table. The outside patio has a very well kept pool table. Going upstairs you will find a loft, a studio den, a balcony overlooking the pool; a bedroom with a private bathroom; two Jack and Jill bedrooms with a full bathroom. There are some interior decor not included in the sale, but available to the interested Buyer for purchase.
Description
Welcome to Florida luxury lifestyle living in this upgraded home! This is a beautiful property is sitting on a 6K+ corner lot. Being sold fully furnished. Walking in at the foyer you will find a precious decorative marble fire place. Following the interior there is an open floor plan with the living, dining and kitchen combination. Very spacious kitchen area with 42" wood cabinets, the big granite kitchen counter top, offers an eating space. On the kitchen left side there is a walk in pantry and an office area. 3 cars garage. A primary bedroom and full bathroom is on the 1st floor. The private pool has a built in granite table. The outside patio has a very well kept pool table. Going upstairs you will find a loft, a studio den, a balcony overlooking the pool; a bedroom with a private bathroom; two Jack and Jill bedrooms with a full bathroom. There are some interior decor not included in the sale, but available to the interested Buyer for purchase.
Payment Calculator
- Principal & Interest -
- Property Tax $
- Home Insurance $
- HOA Fees $
- Monthly -
Features
Similar Properties
Nearby Subdivisions
8303 Residence
8303 Resort
Arlington Bay
Avalon Ph 01 At Turtle Creek
Bay Lakes
Bay Vista Estates
Bella Nottevizcaya Ph 03 A C
Bella Nottevizcaya Ph 3
Bristol Park Ph 02
Cypress Chase
Cypress Chase Ut 01 50 83
Cypress Point
Cypress Point Ph 02
Cypress Shores
Cypress Shoresbutler Chain Of
Diamond Cove
Emerald Forest
Estates At Parkside
Estates At Phillips Landing Ph
Estatesparkside
Granada Villas Ph 01
Heritage Bay Drive Phillips Fl
Heritage Bay Ph 02
Lake Sheen Sound
Mabel Bridge
Mabel Bridge Ph 02
Mabel Bridge Ph 4
Mabel Bridge Ph 5
Mabel Bridge Ph 5 Rep
Mirabellavizcaya Ph 03
Newbury Park
Other
Parkside
Parkside Ph 1
Parkside Ph 2
Parkview Reserve
Parkview Reserve Ph 1
Parkview Reserve Ph 2
Phillips Grove
Phillips Grove Tr I
Phillips Grove Tr J
Phillips Grove Tr J Rep
Phillips Landing
Royal Cypress Preserve
Royal Cypress Preserveph 4
Royal Cypress Preserveph 5
Royal Legacy Estates
Royal Legacy Estates 81125 Lot
Royal Ranch Estates First Add
Ruby Lake Ph 1
Ruby Lake Ph 2
Sand Lake Cove Ph 02
Sand Lake Cove Ph 03
Sand Lake Point
Sheen Sound
Thornhill
Turtle Creek
Venezia
Vizcaya Ph 01 4529
Waters Edge Boca Pointe At Tur
Willis R Mungers Land Sub
Contact Info

- Barbara Kleffel, REALTOR ®
- Southern Realty Ent. Inc.
- Office: 407.869.0033
- Mobile: 407.808.7117
- barb.sellsorlando@yahoo.com



