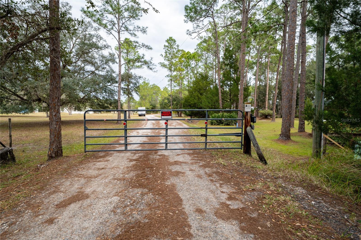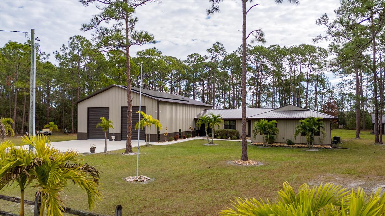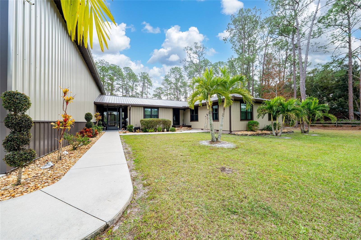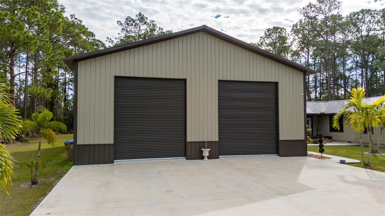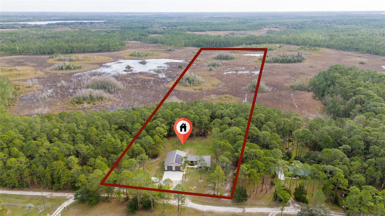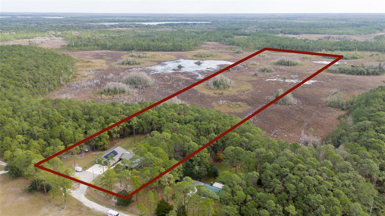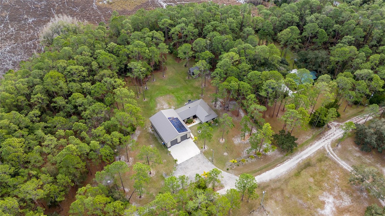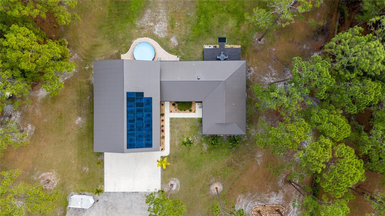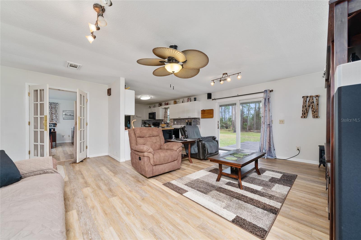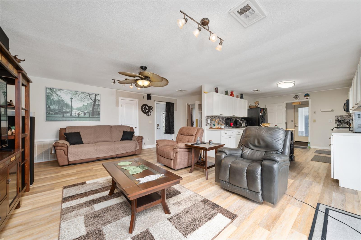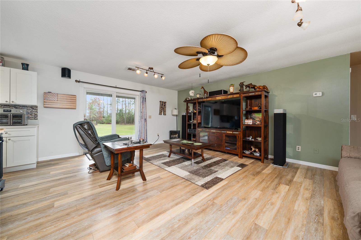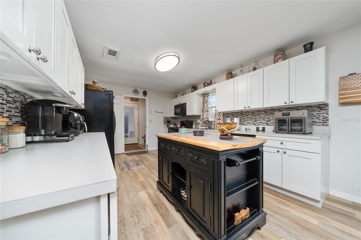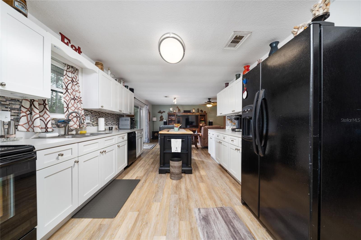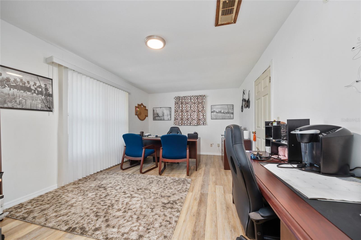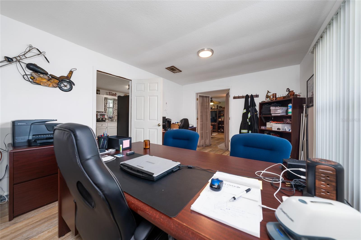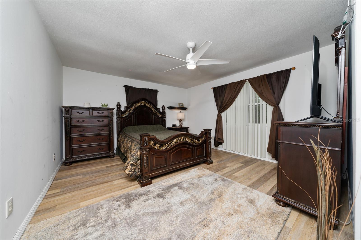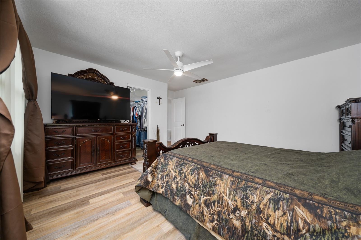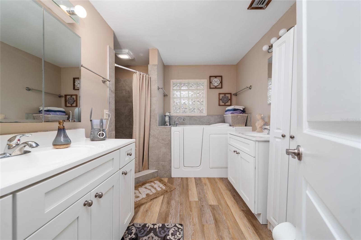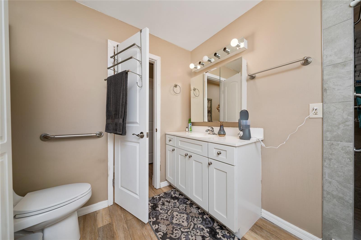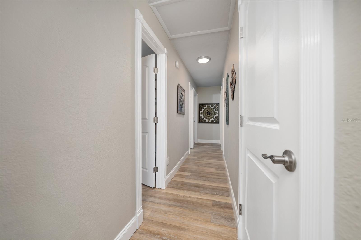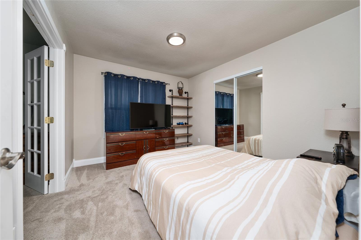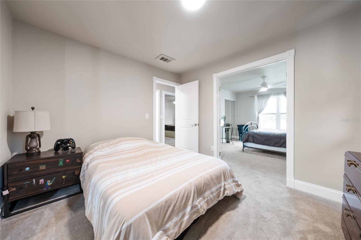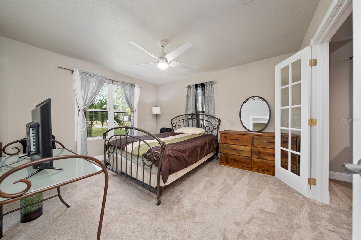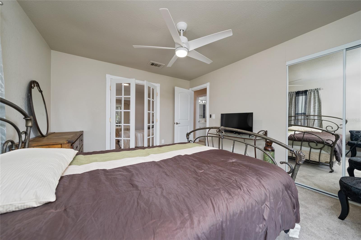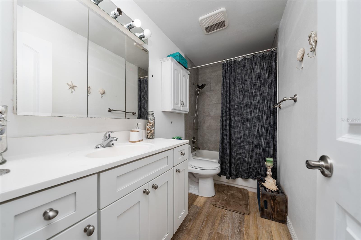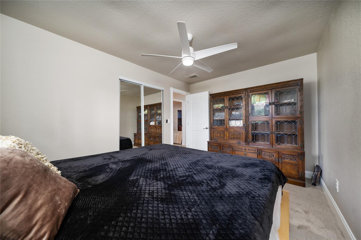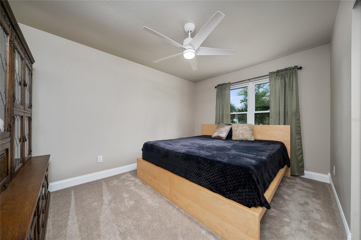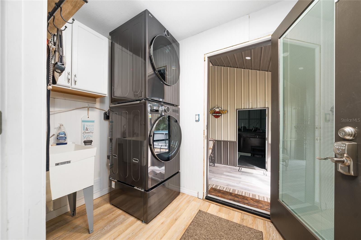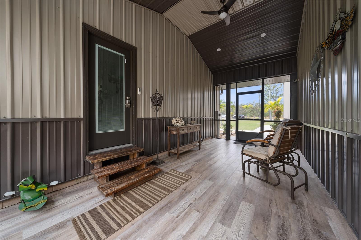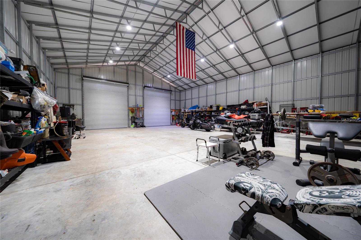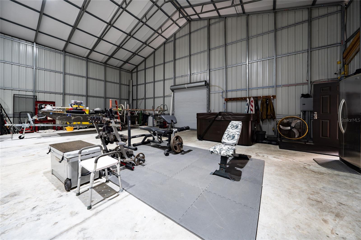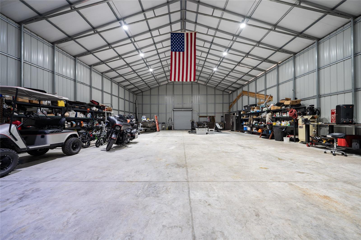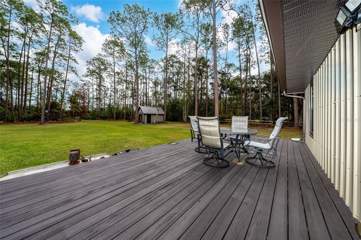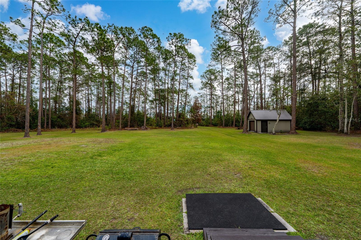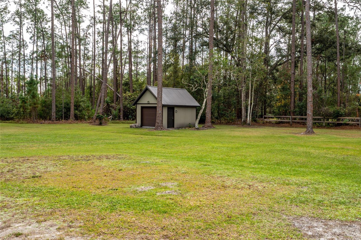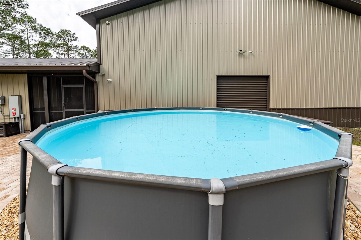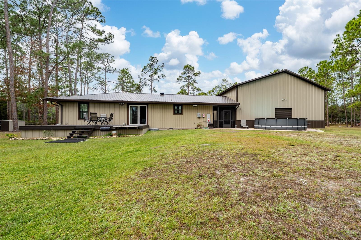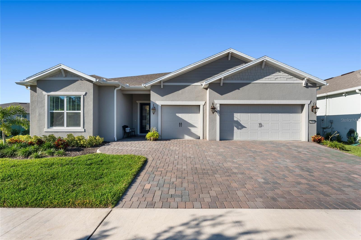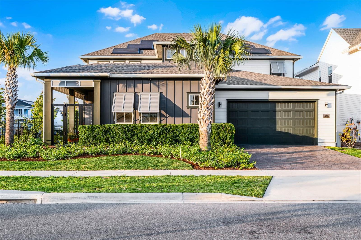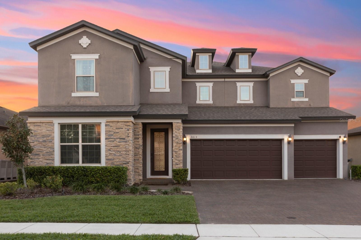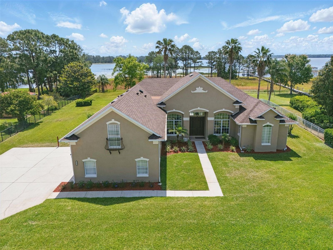875 Eden Drive, ST CLOUD, FL 34771
Property Photos
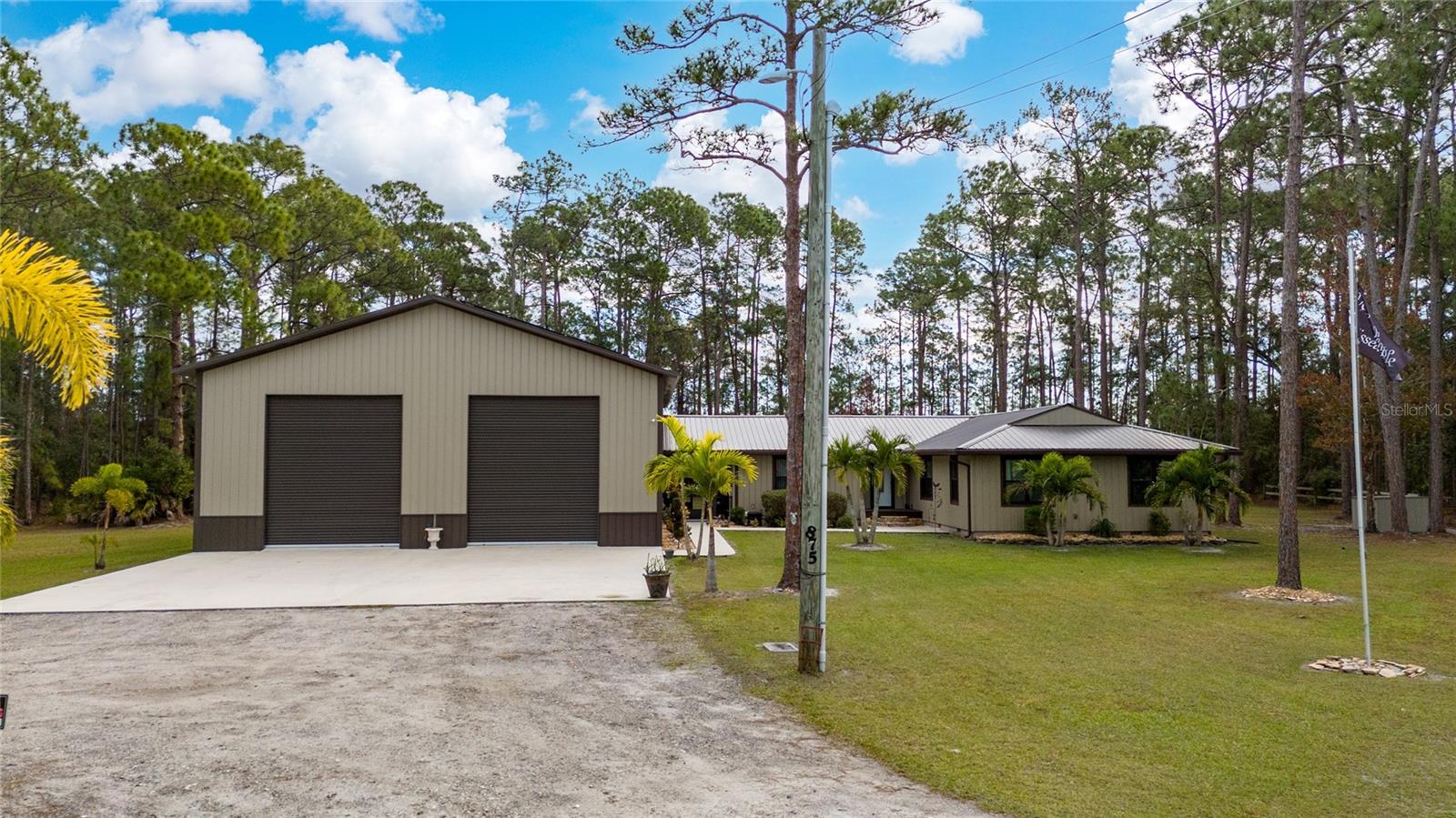
Would you like to sell your home before you purchase this one?
Priced at Only: $899,000
For more Information Call:
Address: 875 Eden Drive, ST CLOUD, FL 34771
Property Location and Similar Properties






- MLS#: S5118962 ( Residential )
- Street Address: 875 Eden Drive
- Viewed: 71
- Price: $899,000
- Price sqft: $493
- Waterfront: No
- Year Built: 1983
- Bldg sqft: 1824
- Bedrooms: 4
- Total Baths: 2
- Full Baths: 2
- Garage / Parking Spaces: 6
- Days On Market: 130
- Additional Information
- Geolocation: 28.2845 / -81.1805
- County: OSCEOLA
- City: ST CLOUD
- Zipcode: 34771
- Elementary School: Hickory Tree Elem
- Middle School: Narcoossee Middle
- High School: Harmony High
- Provided by: LA ROSA REALTY KISSIMMEE
- Contact: Emilie Tomasina
- 407-930-3530

- DMCA Notice
Description
This unique property offers an ideal combination of privacy, space, and accessibility, situated on 7.9 acres of private land with a secure gated entry. The beautifully landscaped grounds feature a magnificent 42x60 barn, a storage shed, an above ground swimming pool and a charming home.
Stepping inside the home, you'll find a spacious living room, an open kitchen offering plenty of cabinets and elegant French doors that lead to the formal dining room, currently used as an office. The master suite boasts a generously sized walk in closet and a bathroom right out the door with both a walk in shower and a walk in tub.
Three additional bedrooms, two connected by a French door, are located down the hallway along with a guest bathroom.
The living room's sliding glass door opens to a huge back deck with peaceful views and abundant wildlife. A few steps down lead to a refreshing swimming pool, perfect for these hot Florida days.
Off the kitchen, the laundry room provides access to a screened in patio connecting the main house and the barn. The spacious 2500 sq ft barn has hook ups ready to potentially add a full bathroom, offering endless possibilities for expansion, hobbies, or storage.
Recent updates include a newer beautiful metal roof (2021), a newer septic and drain field, a private security system, a new water softener for the well, a newer well tank, a newer electrical panel, new pavers around the pool area, and solar panels installed just 7 months ago. The solar panels eliminate all your concerns about electric bills.
This country home is ready for your personal touch.
Description
This unique property offers an ideal combination of privacy, space, and accessibility, situated on 7.9 acres of private land with a secure gated entry. The beautifully landscaped grounds feature a magnificent 42x60 barn, a storage shed, an above ground swimming pool and a charming home.
Stepping inside the home, you'll find a spacious living room, an open kitchen offering plenty of cabinets and elegant French doors that lead to the formal dining room, currently used as an office. The master suite boasts a generously sized walk in closet and a bathroom right out the door with both a walk in shower and a walk in tub.
Three additional bedrooms, two connected by a French door, are located down the hallway along with a guest bathroom.
The living room's sliding glass door opens to a huge back deck with peaceful views and abundant wildlife. A few steps down lead to a refreshing swimming pool, perfect for these hot Florida days.
Off the kitchen, the laundry room provides access to a screened in patio connecting the main house and the barn. The spacious 2500 sq ft barn has hook ups ready to potentially add a full bathroom, offering endless possibilities for expansion, hobbies, or storage.
Recent updates include a newer beautiful metal roof (2021), a newer septic and drain field, a private security system, a new water softener for the well, a newer well tank, a newer electrical panel, new pavers around the pool area, and solar panels installed just 7 months ago. The solar panels eliminate all your concerns about electric bills.
This country home is ready for your personal touch.
Payment Calculator
- Principal & Interest -
- Property Tax $
- Home Insurance $
- HOA Fees $
- Monthly -
Features
Building and Construction
- Covered Spaces: 0.00
- Exterior Features: Other
- Flooring: Carpet, Luxury Vinyl
- Living Area: 1803.00
- Other Structures: Barn(s), Shed(s)
- Roof: Metal
Property Information
- Property Condition: Completed
Land Information
- Lot Features: Cleared, In County
School Information
- High School: Harmony High
- Middle School: Narcoossee Middle
- School Elementary: Hickory Tree Elem
Garage and Parking
- Garage Spaces: 6.00
- Open Parking Spaces: 0.00
Eco-Communities
- Pool Features: Above Ground
- Water Source: Well
Utilities
- Carport Spaces: 0.00
- Cooling: Central Air
- Heating: Central
- Sewer: Septic Tank
- Utilities: Electricity Connected
Finance and Tax Information
- Home Owners Association Fee: 0.00
- Insurance Expense: 0.00
- Net Operating Income: 0.00
- Other Expense: 0.00
- Tax Year: 2023
Other Features
- Appliances: Dishwasher, Microwave, Range, Refrigerator
- Country: US
- Interior Features: Ceiling Fans(s)
- Legal Description: FROM NE COR OF SE 1/4, N 189.67 FT TO POB; N 67 DEG W 1743.29 FT, N 18 DEG E 200 FT, S 67 DEG E 1, 634.69 FT, S TO POB SUBJ TO ESMT OF REC 435/190
- Levels: One
- Area Major: 34771 - St Cloud (Magnolia Square)
- Occupant Type: Owner
- Parcel Number: 26-25-31-0000-1019-0000
- Style: Ranch
- View: Trees/Woods
- Views: 71
- Zoning Code: R-1M
Similar Properties
Nearby Subdivisions
Acreage & Unrec
Alcorns Lakebreeze
Alligator Lake View
Amelia Groves
Amelia Groves Ph 1
Ashley Oaks
Ashley Oaks 2
Ashton Place
Ashton Place Ph2
Avellino
Barrington
Bay Lake Farms At St Cloud
Bay Lake Ranch
Bay Lake Ranch Unit 3
Bay Tree Cove
Blackstone Pb 19 Pg 4851 Lot 7
Brack Ranch
Brack Ranch Ph 1
Breezy Pines
Bridgewalk
Bridgewalk 40s
Bridgewalk Ph 1a
Bridwalk
Center Lake On The Park
Center Lake Ranch
Chisholm Estates
Country Meadow West
Countryside
Crossings Ph 1
Cypress Creek Ranches
Cypress Creek Ranches Unit 1
Del Webb Sunbridge
Del Webb Sunbridge Ph 1
Del Webb Sunbridge Ph 1c
Del Webb Sunbridge Ph 1d
Del Webb Sunbridge Ph 1e
Del Webb Sunbridge Ph 2a
East Lake Cove
East Lake Cove Ph 1
East Lake Cove Ph 2
East Lake Park Ph 3-5
East Lake Park Ph 35
East Lake Reserve At Narcoosse
Ellington Place
Estates Of Westerly
Florida Agricultural Co
Gardens At Lancaster Park
Glenwood Ph 1
Glenwood Ph 2
Glenwoodph 1
Hanover Reserve Rep
Hanover Square
John J Johnstons
Lake Ajay Village
Lake Hinden Cove
Lake Lizzie Reserve
Lake Pointe
Lancaster Park East Ph 2
Lancaster Park East Ph 3 4
Lancaster Park East Ph 3 4 Lo
Lancaster Park East Ph 3 4 Pb
Live Oak Lake Ph 1
Live Oak Lake Ph 2
Live Oak Lake Ph 3
Majestic Oaks
Millers Grove 1
Narcoossee The Town Of
Narcoossee Village Ph 1
New Eden On Lakes
New Eden On The Lakes
New Eden On The Lakes Unit 15
New Eden On The Lakes Unit A
New Eden Ph 1
Nova Grove
Oaktree Pointe Villas
Oakwood Shores
Pine Glen
Pine Glen Ph 4
Pine Grove Park
Pine Grove Park Rep
Prairie Oaks
Preserve At Turtle Creek Ph 1
Preserve At Turtle Creek Ph 3
Preserve At Turtle Creek Ph 5
Preserveturtle Crk Ph 5
Preston Cove Ph 1 2
Preston Cove Ph 1 & 2
Rummell Downs Rep 1
Runneymede Ranchlands
Runnymede North Half Town Of
Runnymede Ranchlands
Serenity Reserve
Shelter Cove
Silver Spgs
Silver Spgs 2
Silver Springs
Sola Vista
Split Oak Estates
Split Oak Estates Ph 2
Split Oak Reserve
Split Oak Reserve Ph 2
Starline Estates
Stonewood Estates
Summerly Ph 2
Summerly Ph 3
Sunbrooke
Sunbrooke Ph 1
Sunbrooke Ph 2
Sunbrooke Ph 5
Suncrest
Sunset Grove Ph 1
Sunset Groves Ph 2
Terra Vista
The Crossings
The Crossings Ph 1
The Crossings Ph 2
The Landings At Live Oak
The Waters At Center Lake Ranc
Thompson Grove
Trinity Place Ph 1
Turtle Creek Ph 1a
Turtle Creek Ph 1b
Twin Lakes Terrace
Underwood Estates
Villages At Harmony Ph 1b
Weslyn Park
Weslyn Park In Sunbridge
Weslyn Park Ph 1
Weslyn Park Ph 2
Whip O Will Hill
Wiregrass Ph 1
Wiregrass Ph 2
Contact Info
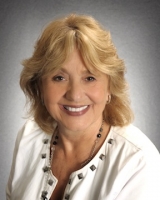
- Barbara Kleffel, REALTOR ®
- Southern Realty Ent. Inc.
- Office: 407.869.0033
- Mobile: 407.808.7117
- barb.sellsorlando@yahoo.com



