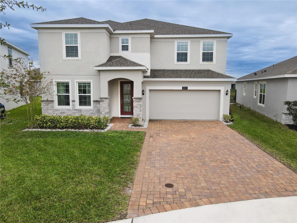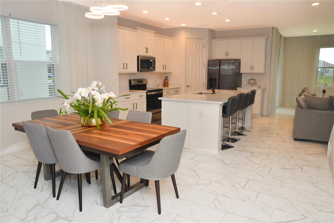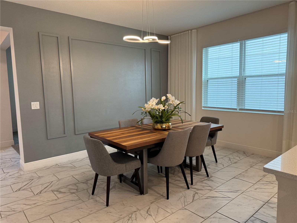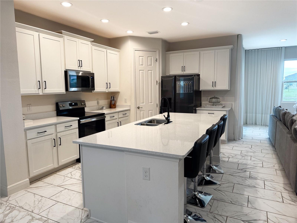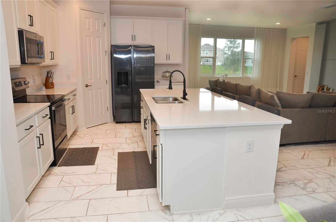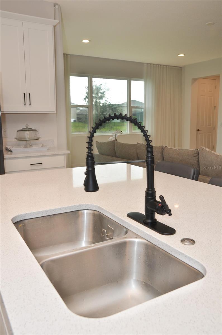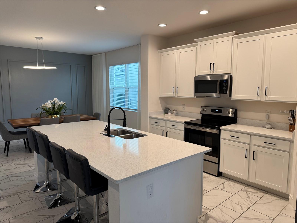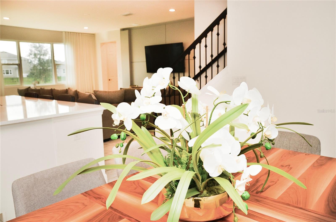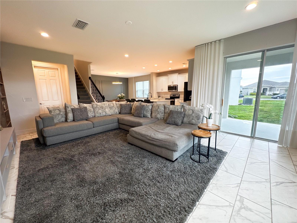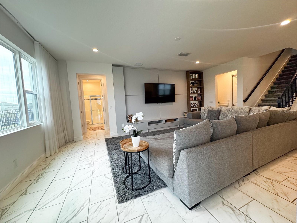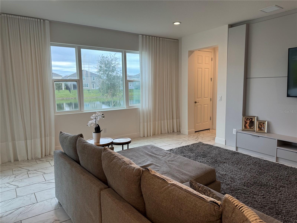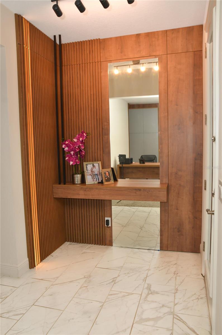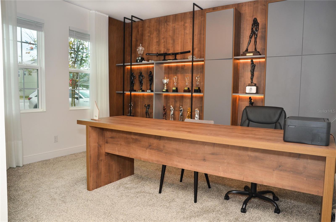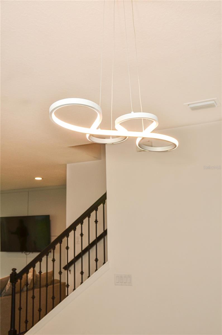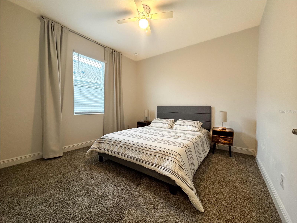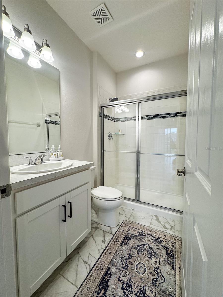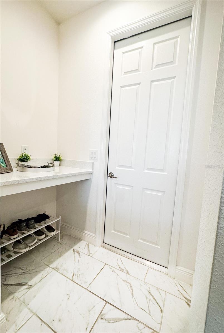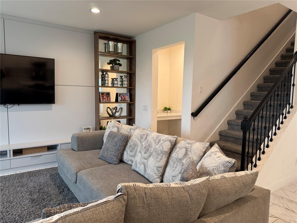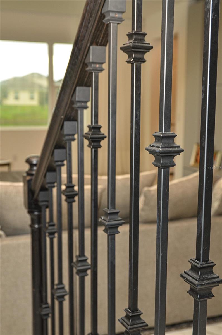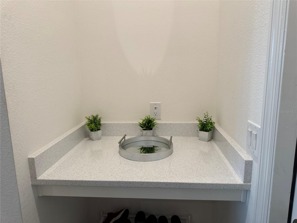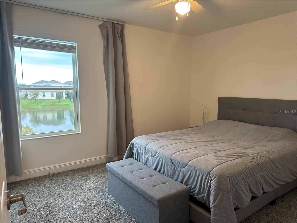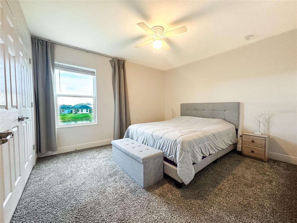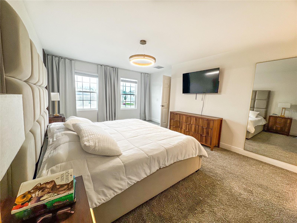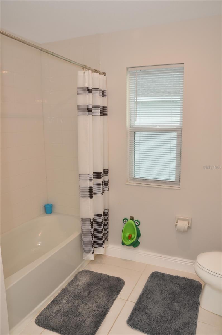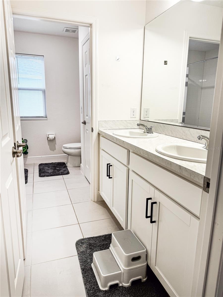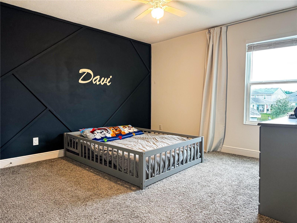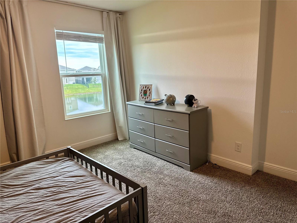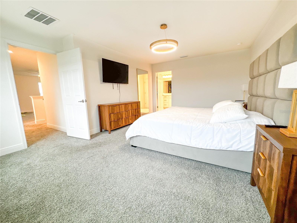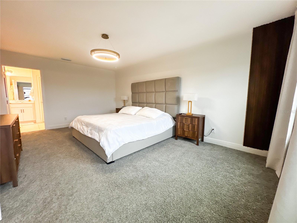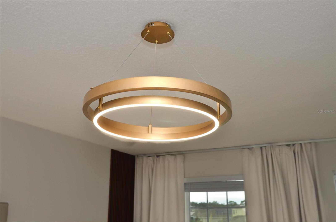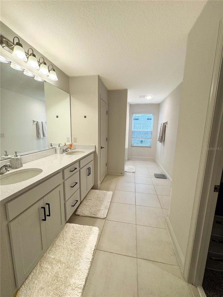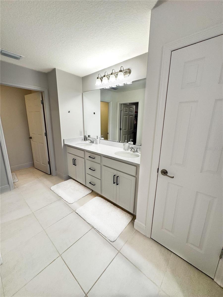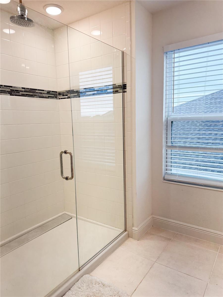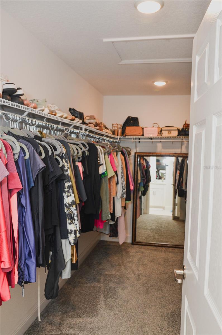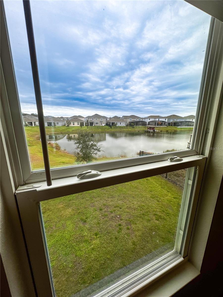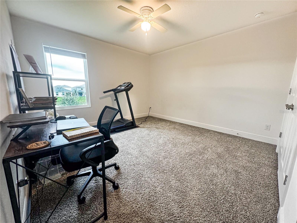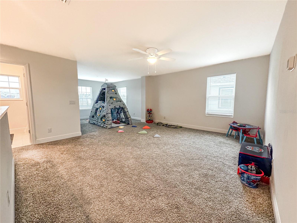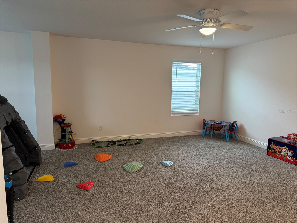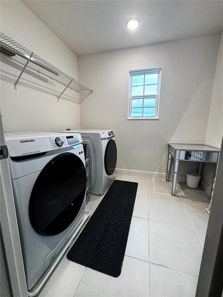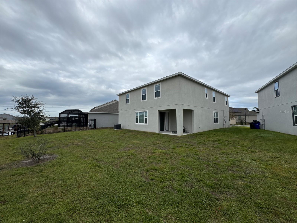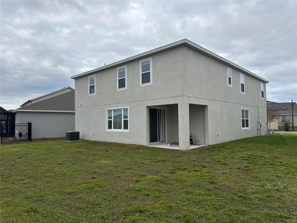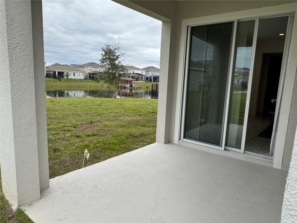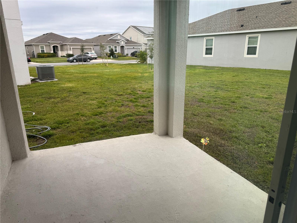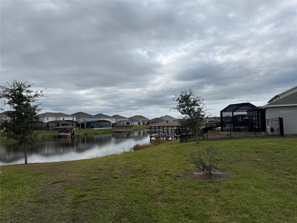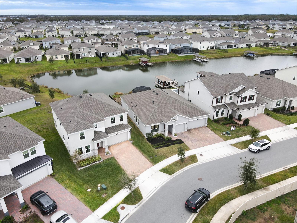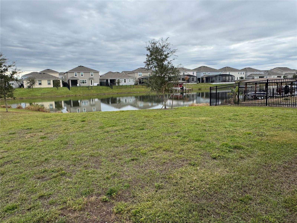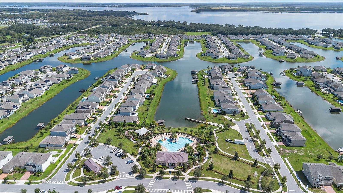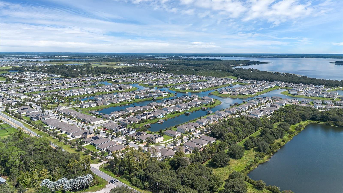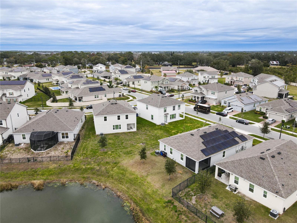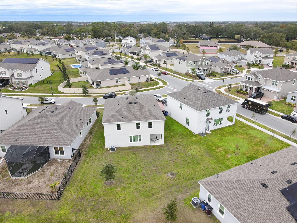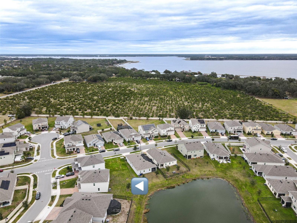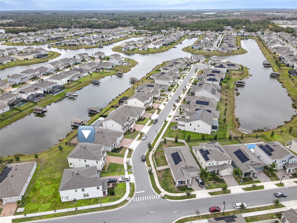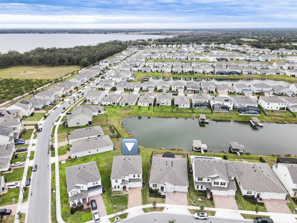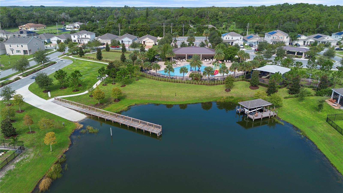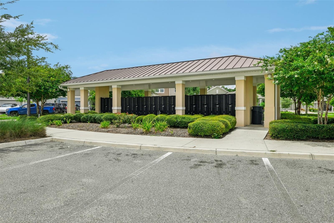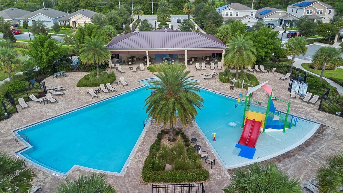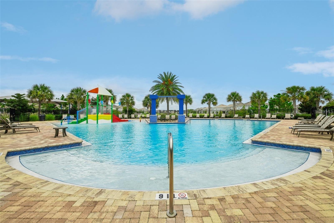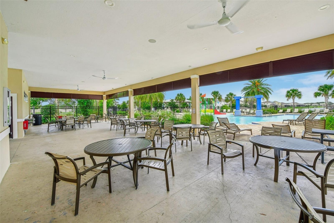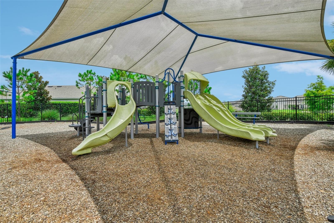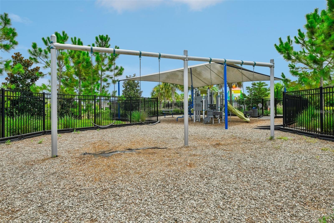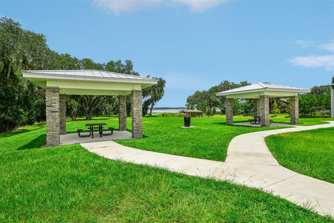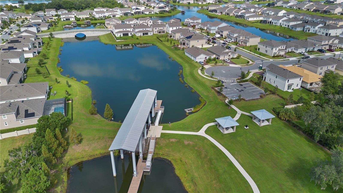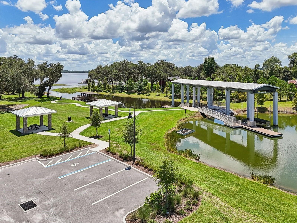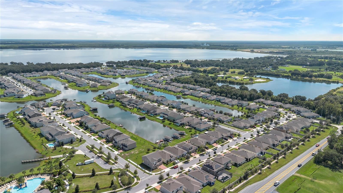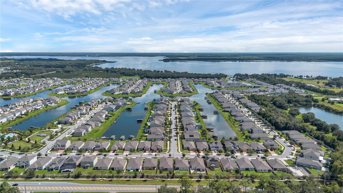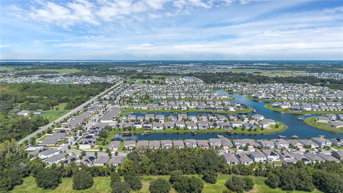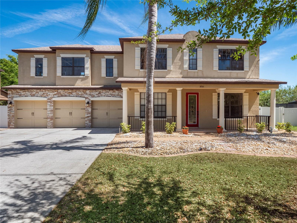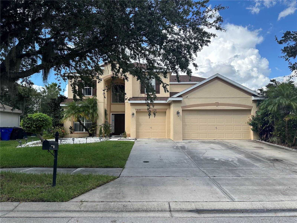5052 Center Court, ST CLOUD, FL 34772
Property Photos
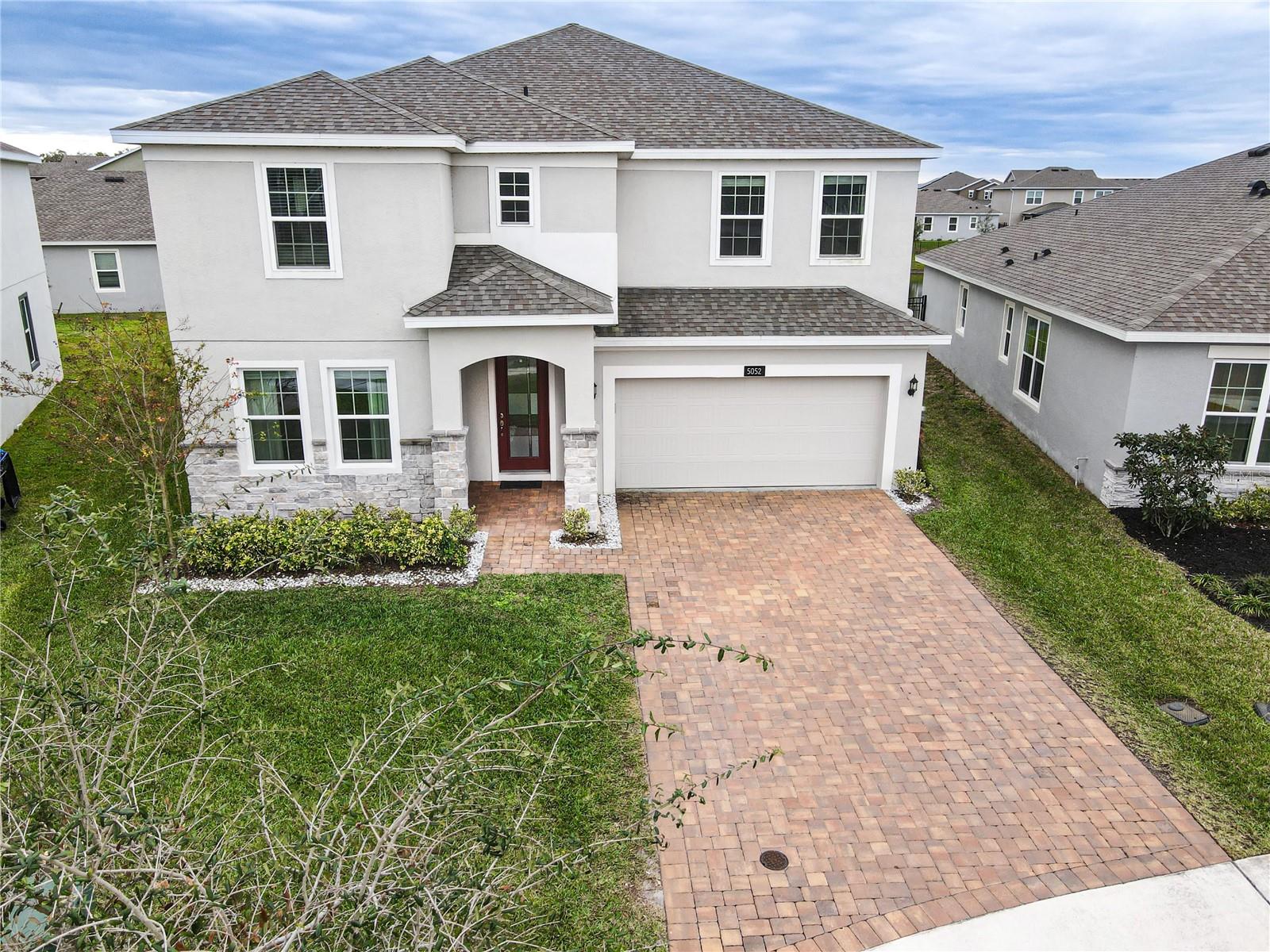
Would you like to sell your home before you purchase this one?
Priced at Only: $670,000
For more Information Call:
Address: 5052 Center Court, ST CLOUD, FL 34772
Property Location and Similar Properties






- MLS#: S5118120 ( Residential )
- Street Address: 5052 Center Court
- Viewed:
- Price: $670,000
- Price sqft: $170
- Waterfront: Yes
- Wateraccess: Yes
- Waterfront Type: Canal - Freshwater
- Year Built: 2022
- Bldg sqft: 3946
- Bedrooms: 5
- Total Baths: 3
- Full Baths: 3
- Garage / Parking Spaces: 2
- Days On Market: 104
- Additional Information
- Geolocation: 28.2075 / -81.2369
- County: OSCEOLA
- City: ST CLOUD
- Zipcode: 34772
- Subdivision: Hanover Lakes Ph 4
- Elementary School: Hickory Tree Elem
- Middle School: Harmony
- High School: Harmony
- Provided by: LA ROSA REALTY LLC
- Contact: Monique Morgan
- 321-939-3748

- DMCA Notice
Description
HUGE Price improvement plus a $5,000 closing cost contribution to help make this home yours!Take advantage of this move in ready, FULLY FURNISHED home in the exclusive waterfront community of Hanover Lakes!Includes up to $20K in premium furniture and $30K in upgrades a true turnkey opportunity!Open concept living with a Chef's Kitchen featuring quartz countertops, premium cabinetry, center island & walk in pantry. The spacious living room flows perfectly for entertaining or relaxing with the family.First floor guest suite with full bath offers flexibility for guests or a home office. Upstairs, enjoy 4 more bedrooms + loft space. The oversized primary suite has space for a sitting area, large walk in closet, and a spa like bathroom with a garden tub & walk in shower.Exterior features include a paver driveway, covered front patio & lush landscaping.Community Amenities:Boat lift with access to the Alligator Chain of Lakes,Resort style pool,Covered playground,Mini soccer field,Dock & boat ramp. Just 25 mins to Lake Nona and 40 mins to Disney, Universal & Downtown Orlando.
Description
HUGE Price improvement plus a $5,000 closing cost contribution to help make this home yours!Take advantage of this move in ready, FULLY FURNISHED home in the exclusive waterfront community of Hanover Lakes!Includes up to $20K in premium furniture and $30K in upgrades a true turnkey opportunity!Open concept living with a Chef's Kitchen featuring quartz countertops, premium cabinetry, center island & walk in pantry. The spacious living room flows perfectly for entertaining or relaxing with the family.First floor guest suite with full bath offers flexibility for guests or a home office. Upstairs, enjoy 4 more bedrooms + loft space. The oversized primary suite has space for a sitting area, large walk in closet, and a spa like bathroom with a garden tub & walk in shower.Exterior features include a paver driveway, covered front patio & lush landscaping.Community Amenities:Boat lift with access to the Alligator Chain of Lakes,Resort style pool,Covered playground,Mini soccer field,Dock & boat ramp. Just 25 mins to Lake Nona and 40 mins to Disney, Universal & Downtown Orlando.
Payment Calculator
- Principal & Interest -
- Property Tax $
- Home Insurance $
- HOA Fees $
- Monthly -
Features
Building and Construction
- Covered Spaces: 0.00
- Exterior Features: Irrigation System, Lighting, Sidewalk
- Flooring: Carpet, Tile
- Living Area: 3166.00
- Roof: Shingle
School Information
- High School: Harmony High
- Middle School: Harmony Middle
- School Elementary: Hickory Tree Elem
Garage and Parking
- Garage Spaces: 2.00
- Open Parking Spaces: 0.00
- Parking Features: Driveway
Eco-Communities
- Water Source: Canal/Lake For Irrigation
Utilities
- Carport Spaces: 0.00
- Cooling: Central Air
- Heating: Central
- Pets Allowed: Yes
- Sewer: Public Sewer
- Utilities: BB/HS Internet Available, Cable Available, Electricity Available, Water Available
Finance and Tax Information
- Home Owners Association Fee: 314.00
- Insurance Expense: 0.00
- Net Operating Income: 0.00
- Other Expense: 0.00
- Tax Year: 2023
Other Features
- Appliances: Dishwasher, Disposal, Dryer, Microwave, Range, Refrigerator, Washer
- Association Name: Mary James
- Association Phone: 407-705-2190
- Country: US
- Furnished: Furnished
- Interior Features: High Ceilings, Living Room/Dining Room Combo, Open Floorplan, Split Bedroom, Window Treatments
- Legal Description: HANOVER LAKES PH 4 PB 30 PGS 97-99 LOT 345
- Levels: Two
- Area Major: 34772 - St Cloud (Narcoossee Road)
- Occupant Type: Owner
- Parcel Number: 20-26-31-0137-0001-3450
- Zoning Code: RESI
Similar Properties
Nearby Subdivisions
Briarwood Estates
Bristol Cove At Deer Creek Ph
Camelot
Canoe Creek Estates
Canoe Creek Lakes
Canoe Creek Lakes Add
Canoe Creek Woods
Cross Creek Estates
Crystal Creek
Cypress Preserve
Deer Creek West
Deer Run Estates
Deer Run Estates Ph 2
Del Webb Twin Lakes
Doe Run At Deer Creek
Eagle Meadow
Eden At Cross Prairie
Eden At Crossprairie
Edgewater Ed4 Lt 1 Rep
Esprit Ph 01
Esprit Ph 1
Esprit Ph 2
Esprit Ph 3d
Estates At Southern Vista Pine
Gramercy Farms Ph 1
Gramercy Farms Ph 4
Gramercy Farms Ph 8
Gramercy Farms Ph 9b
Hanover Lakes
Hanover Lakes 60
Hanover Lakes Ph 1
Hanover Lakes Ph 2
Hanover Lakes Ph 3
Hanover Lakes Ph 4
Hanover Lakes Ph 5
Havenfield At Cross Prairie
Hickory Grove Ph 1
Hickory Hollow
Hidden Pines
Horizon Meadows Pb 8 Pg 139 Lo
Indian Lakes
Indian Lakes Ph 5 6
Indian Lakes Ph 7
Keystone Pointe Ph 2
Kissimmee Park
Mallard Pond Ph 1
Mallard Pond Ph 4b
Northwest Lakeside Groves
Northwest Lakeside Groves Ph 1
Northwest Lakeside Groves Ph 2
Oakley Place
Old Hickory
Old Hickory Ph 1 2
Old Hickory Ph 3
Old Hickory Ph 4
Portofino Vista
Quail Wood
Reserve At Pine Tree
S L I C
Sawgrass
Seminole Land Inv Co
Seminole Land Inv Co S L I C
Seminole Land And Inv Co
Southern Pines
Southern Pines Ph 4
Southern Pines Ph 5
St Cloud Manor Estates
St Cloud Manor Village
Stevens Plantation
Sweetwater Creek
The Meadow At Crossprairie
The Meadow At Crossprairie Bun
The Reserve At Twin Lakes
Twin Lakes
Twin Lakes Ph 1
Twin Lakes Ph 2a2b
Twin Lakes Ph 8
Tymber Cove
Villagio
Wengers
Whaleys Creek Ph 1
Whaleys Creek Ph 2
Contact Info

- Barbara Kleffel, REALTOR ®
- Southern Realty Ent. Inc.
- Office: 407.869.0033
- Mobile: 407.808.7117
- barb.sellsorlando@yahoo.com



