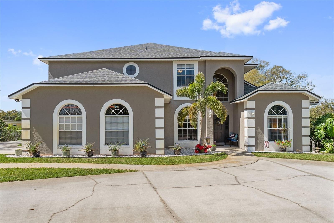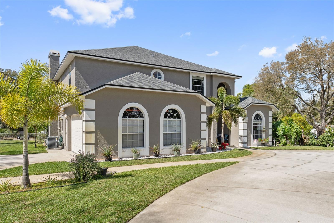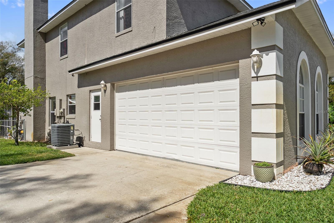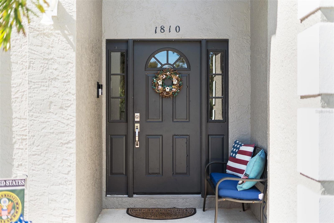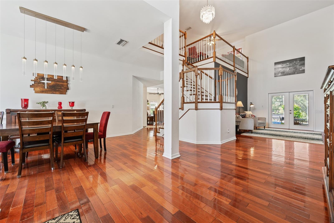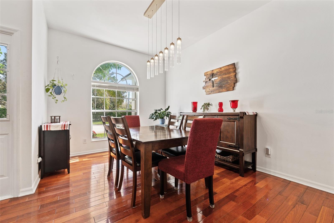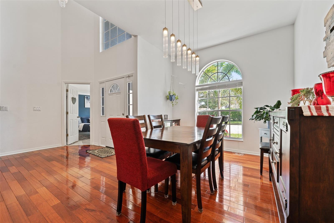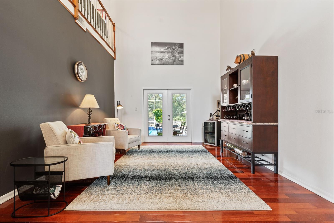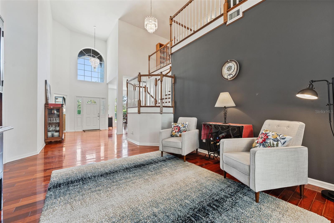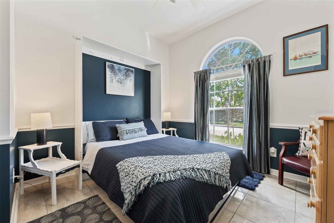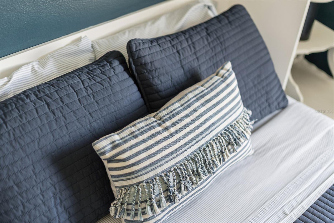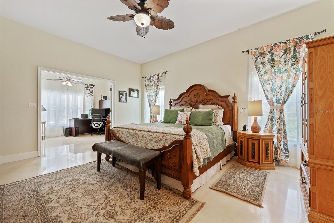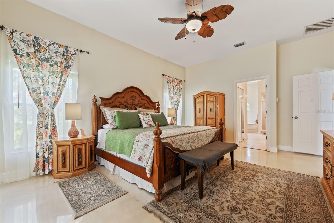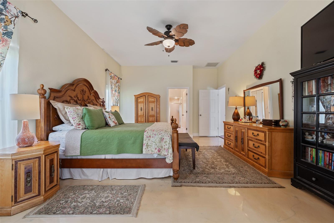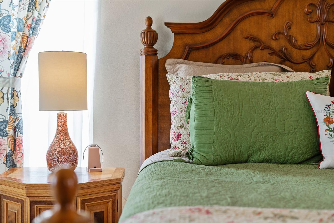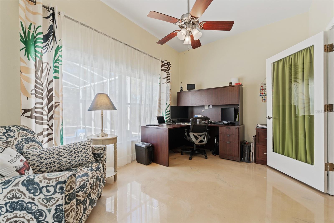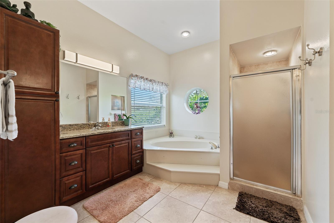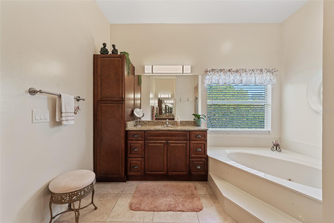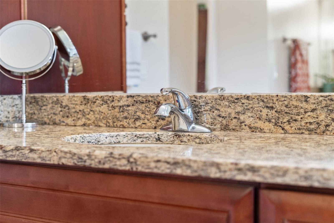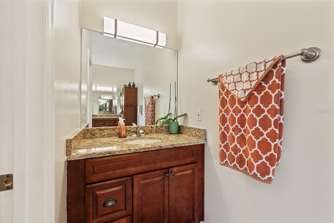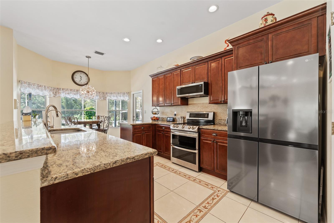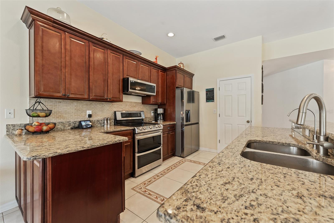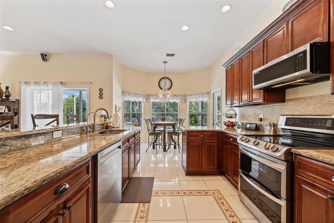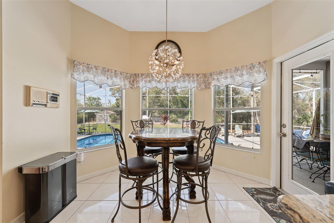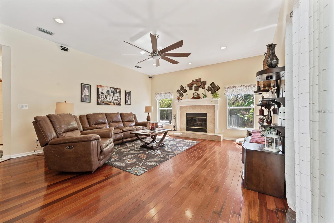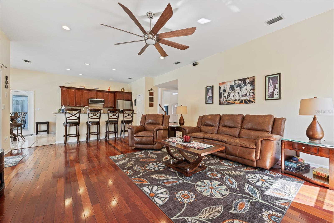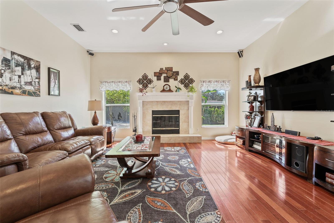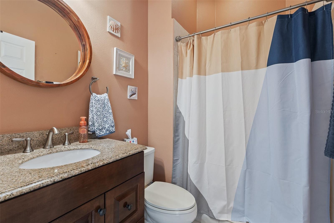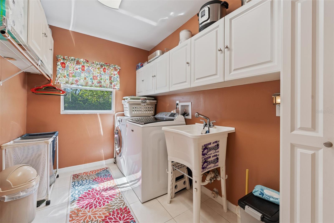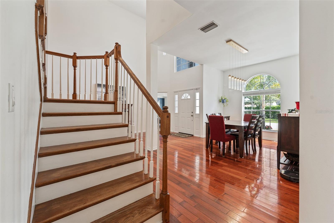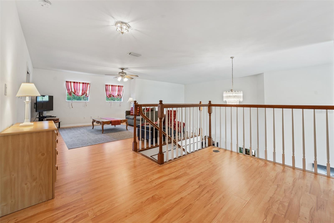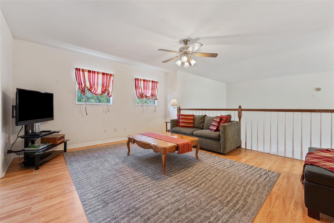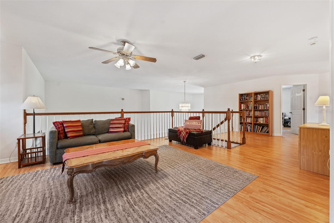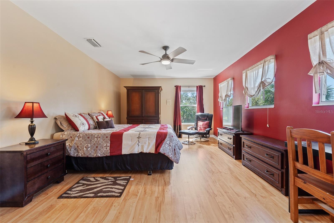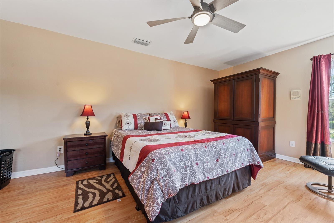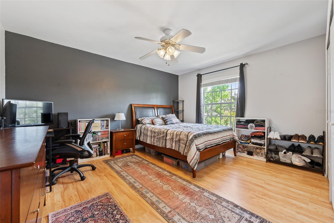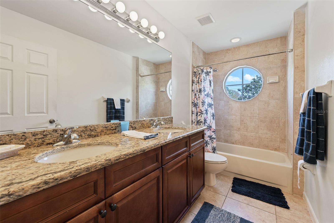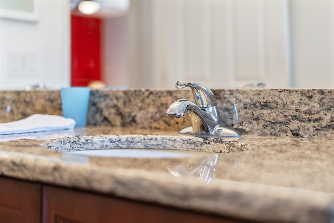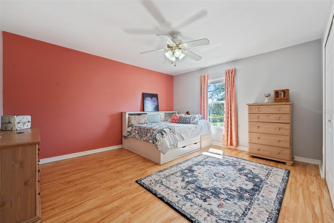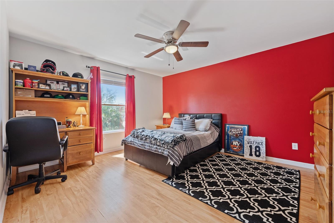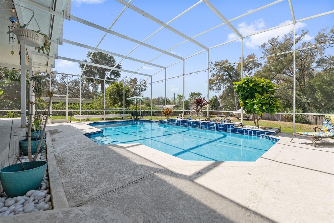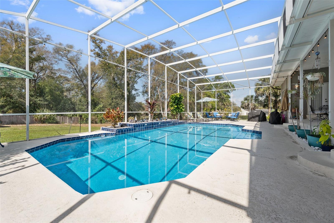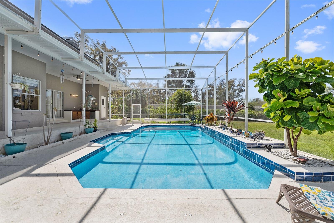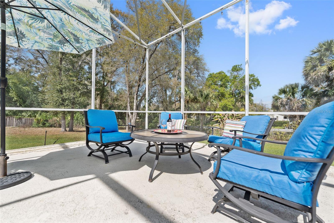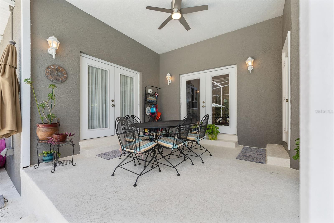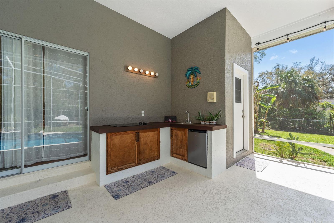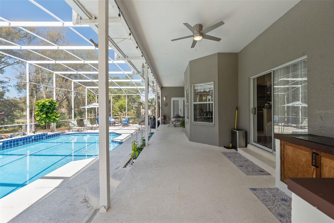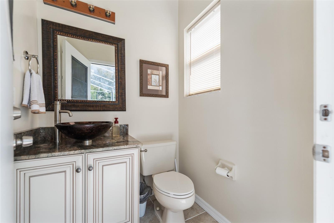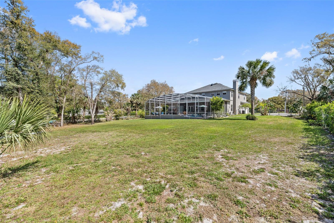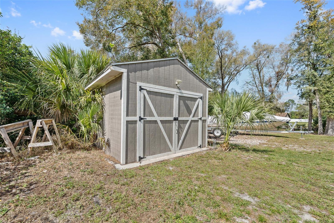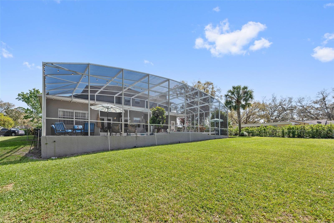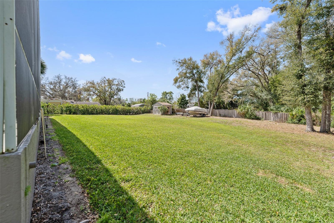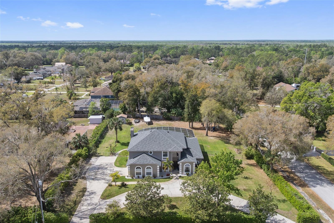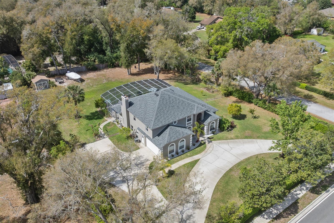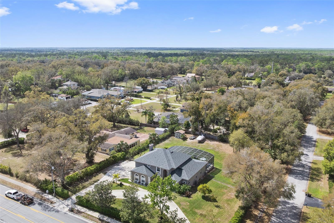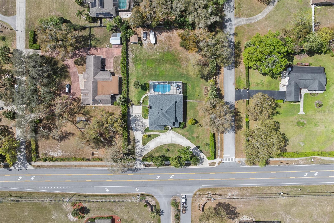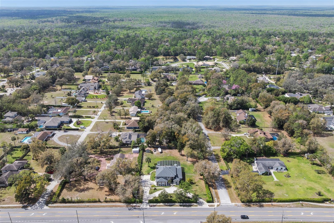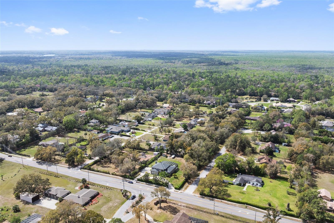1810 Markham Woods Road, LONGWOOD, FL 32779
Property Photos

Would you like to sell your home before you purchase this one?
Priced at Only: $899,999
For more Information Call:
Address: 1810 Markham Woods Road, LONGWOOD, FL 32779
Property Location and Similar Properties






- MLS#: S5117594 ( Residential )
- Street Address: 1810 Markham Woods Road
- Viewed:
- Price: $899,999
- Price sqft: $189
- Waterfront: No
- Year Built: 1991
- Bldg sqft: 4761
- Bedrooms: 6
- Total Baths: 4
- Full Baths: 3
- 1/2 Baths: 1
- Garage / Parking Spaces: 2
- Days On Market: 55
- Additional Information
- Geolocation: 28.7256 / -81.3851
- County: SEMINOLE
- City: LONGWOOD
- Zipcode: 32779
- Elementary School: Woodlands
- Middle School: Markham Woods
- High School: Lake Mary
- Provided by: EXP REALTY LLC
- Contact: Chase Parker
- 888-883-8509

- DMCA Notice
Description
Dream Pool Home on 1 Acre in the Beautiful Heathrow Corridor!
Located in the sought after Heathrow corridor, this stunning Longwood home offers privacy, space, and luxuryall with NO HOA! Set on a sprawling 1 acre lot, the backyard is a true oasis with a screened in pool, expansive patio, and fully equipped outdoor kitchenperfect for year round entertaining. Plus, theres an oversized 2 car garage and a huge parking pad with room for your RV, boat, and multiple vehicles!
Inside, the smart layout features an oversized first floor Primary suite and a secondary bedroom/office for ultimate flexibility. The home is light and bright with high ceilings, granite kitchen and bathroom counters, and split living and family rooms. Relax in your Primary baths garden tub after a long day. Upstairs, enjoy 4 additional bedrooms and a loft.
Major updates include a NEW ROOF (2022), newer HVAC and insulation (2021), Water Heater (2020), updated appliances (2019 & 2021), re plumbing with PEX (2016), pool resurfaced (2022), and fresh exterior paint (2020).
Close to top rated schools, shopping, dining, and entertainment.
Dont miss your chanceschedule your private showing today!
Description
Dream Pool Home on 1 Acre in the Beautiful Heathrow Corridor!
Located in the sought after Heathrow corridor, this stunning Longwood home offers privacy, space, and luxuryall with NO HOA! Set on a sprawling 1 acre lot, the backyard is a true oasis with a screened in pool, expansive patio, and fully equipped outdoor kitchenperfect for year round entertaining. Plus, theres an oversized 2 car garage and a huge parking pad with room for your RV, boat, and multiple vehicles!
Inside, the smart layout features an oversized first floor Primary suite and a secondary bedroom/office for ultimate flexibility. The home is light and bright with high ceilings, granite kitchen and bathroom counters, and split living and family rooms. Relax in your Primary baths garden tub after a long day. Upstairs, enjoy 4 additional bedrooms and a loft.
Major updates include a NEW ROOF (2022), newer HVAC and insulation (2021), Water Heater (2020), updated appliances (2019 & 2021), re plumbing with PEX (2016), pool resurfaced (2022), and fresh exterior paint (2020).
Close to top rated schools, shopping, dining, and entertainment.
Dont miss your chanceschedule your private showing today!
Payment Calculator
- Principal & Interest -
- Property Tax $
- Home Insurance $
- HOA Fees $
- Monthly -
Features
Building and Construction
- Covered Spaces: 0.00
- Exterior Features: Garden, Outdoor Kitchen
- Flooring: Laminate, Tile, Wood
- Living Area: 3727.00
- Other Structures: Outdoor Kitchen, Shed(s)
- Roof: Shingle
Land Information
- Lot Features: Cleared, Corner Lot, Oversized Lot
School Information
- High School: Lake Mary High
- Middle School: Markham Woods Middle
- School Elementary: Woodlands Elementary
Garage and Parking
- Garage Spaces: 2.00
- Open Parking Spaces: 0.00
- Parking Features: Oversized
Eco-Communities
- Pool Features: Child Safety Fence, Gunite, In Ground
- Water Source: Well
Utilities
- Carport Spaces: 0.00
- Cooling: Central Air
- Heating: Central
- Pets Allowed: Yes
- Sewer: Septic Tank
- Utilities: Cable Connected, Electricity Connected
Finance and Tax Information
- Home Owners Association Fee: 0.00
- Insurance Expense: 0.00
- Net Operating Income: 0.00
- Other Expense: 0.00
- Tax Year: 2023
Other Features
- Appliances: Convection Oven, Cooktop, Dishwasher, Disposal, Dryer, Microwave, Range, Refrigerator, Washer, Water Filtration System, Water Softener
- Country: US
- Interior Features: Ceiling Fans(s), Eat-in Kitchen, High Ceilings, Kitchen/Family Room Combo, Primary Bedroom Main Floor, Solid Surface Counters, Thermostat
- Legal Description: SEC 26 TWP 20S RGE 29E W 265 FT OF E 290 FT OF S 164.675 FT OF N 749.675 FT OF NE 1/4 OF NW 1/4
- Levels: Two
- Area Major: 32779 - Longwood/Wekiva Springs
- Occupant Type: Owner
- Parcel Number: 26-20-29-300-008Q-0000
- Zoning Code: A-1
Nearby Subdivisions
Alaqua Lakes
Alaqua Lakes Ph 1
Alaqua Lakes Ph 2
Alaqua Lakes Ph 4
Alaqua Lakes Ph 7
Alaqua Ph 1
Alaqua Ph 3
Brantley Shores 1st Add
Cypress Landing At Sabal Point
Forest Park Ests Sec 2
Grove Estates
Isle Of Windsor
Jennifer Estates
Lake Brantley Isles 2nd Add
Lake Vista At Shadowbay
Mandarin Sec 7
Markham Meadows
Markham Ridge
Meredith Manor Golf View Estat
Meredith Manor Nob Hill Sec
Orange Ridge Farms
Other
Ravensbrook 1st Add
Reserve At Alaqua
Retreat At Lake Brantley
Sabal Point Amd
Sabal Point At Sabal Green
Sabal Point Sabal View At
Sabal Point Timber Ridge At
Springs Landing The Estates At
Springs The
Springs The Deerwood Estates
Springs Whispering Pines Sec 1
Springs Willow Run Sec The
Sweetwater Club
Sweetwater Oaks
Sweetwater Oaks Sec 04
Sweetwater Oaks Sec 06
Sweetwater Oaks Sec 15
Sweetwater Oaks Sec 17
Sweetwater Oaks Sec 18
Sweetwater Oaks Sweetwater Sho
Sweetwater Shores 01
Sweetwater Spgs
Sweetwater Springs
Trilby Bend 3rd Sec
Wekiva Country Club Villas
Wekiva Cove
Wekiva Cove Ph 4
Wekiva Hunt Club 1 Fox Hunt Se
Wekiva Hunt Club 2 Fox Hunt Se
Wekiva Hunt Club 3 Fox Hunt Se
Wekiva Villas Ph 3
Wingfield North 2
Wingfield Reserve Ph 3
Woodbridge At The Spgs
Contact Info
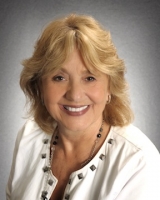
- Barbara Kleffel, REALTOR ®
- Southern Realty Ent. Inc.
- Office: 407.869.0033
- Mobile: 407.808.7117
- barb.sellsorlando@yahoo.com



