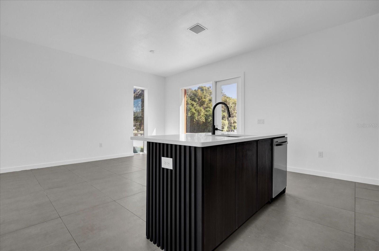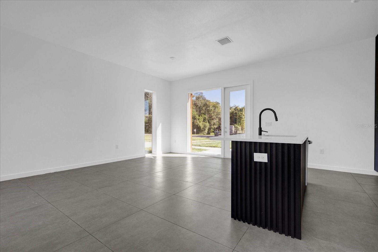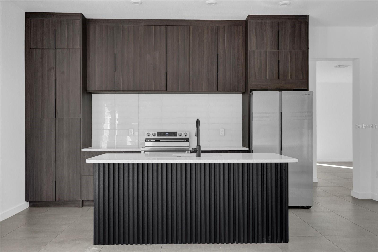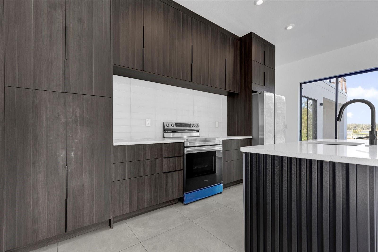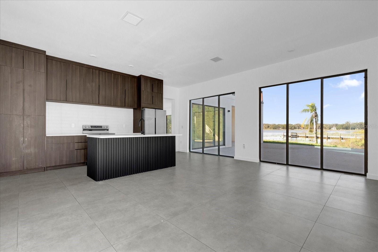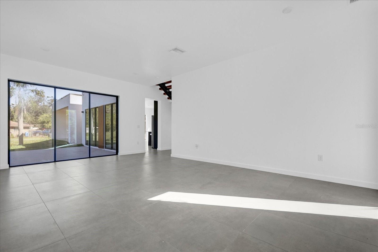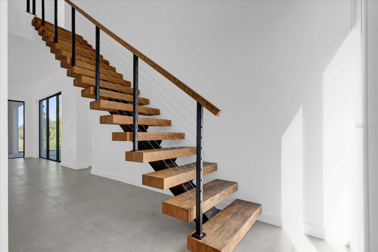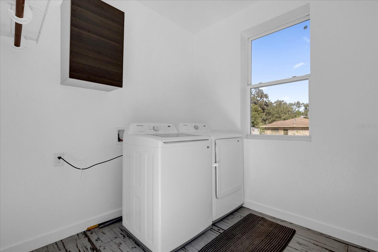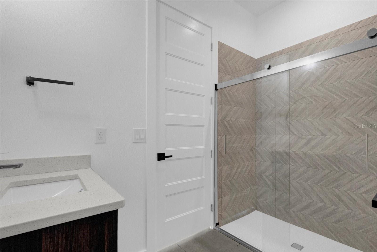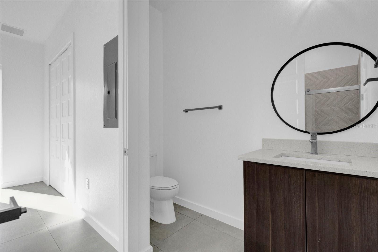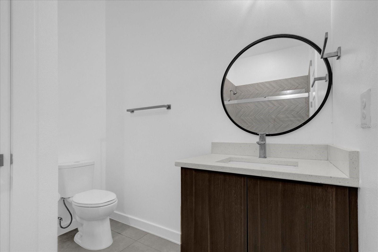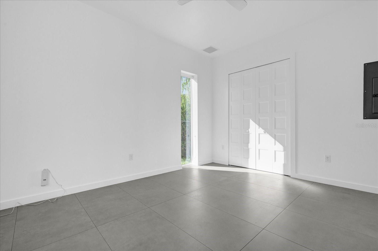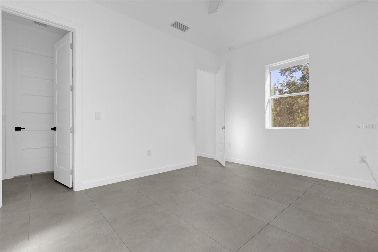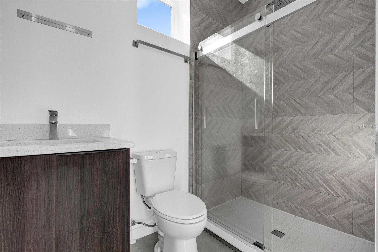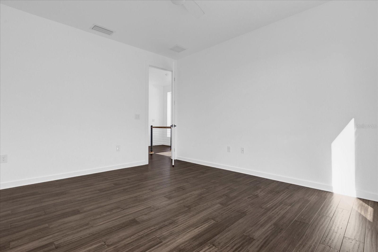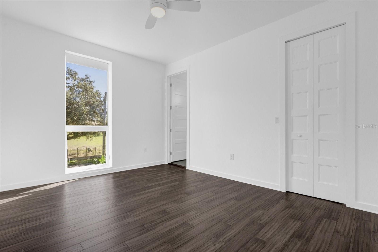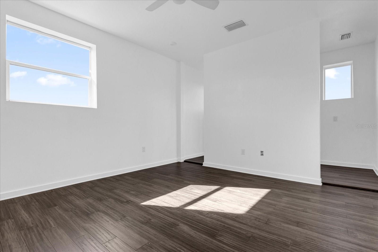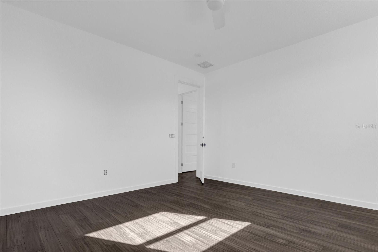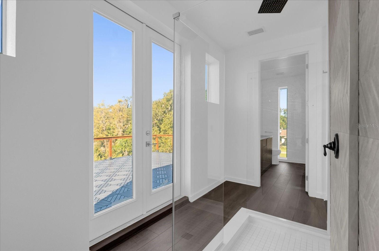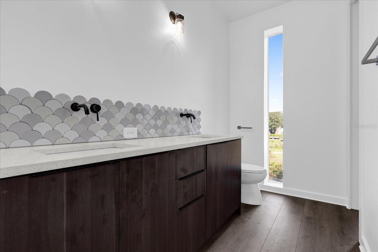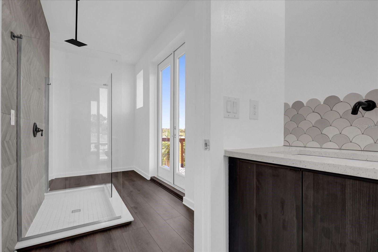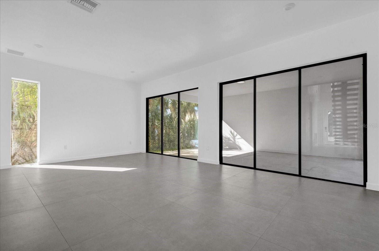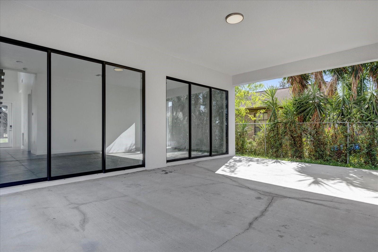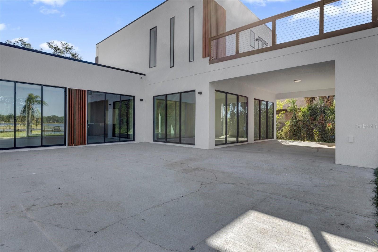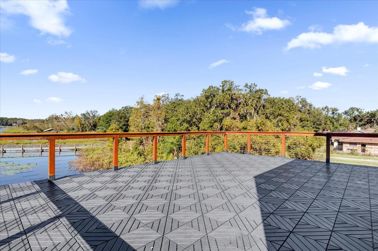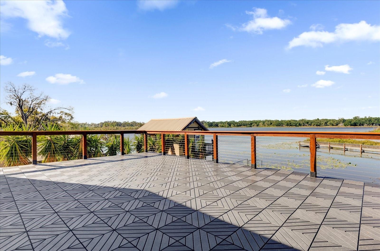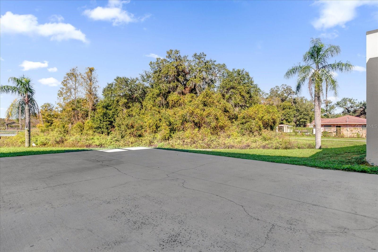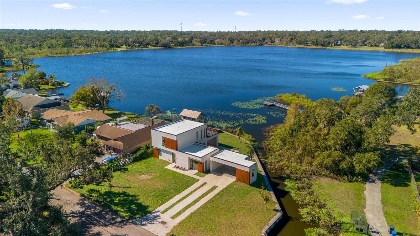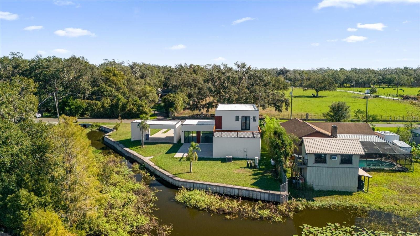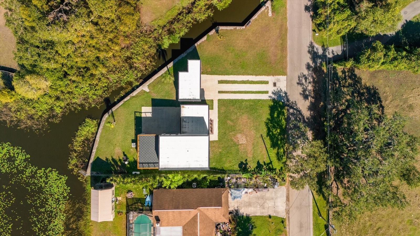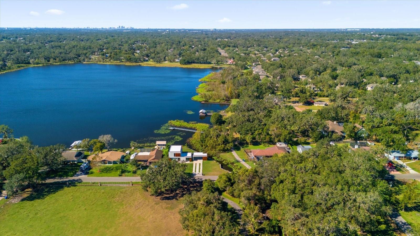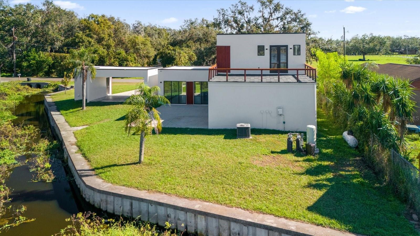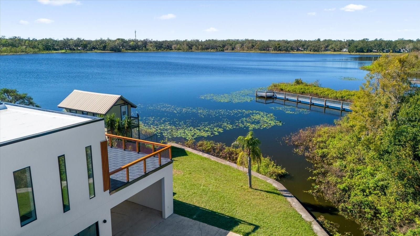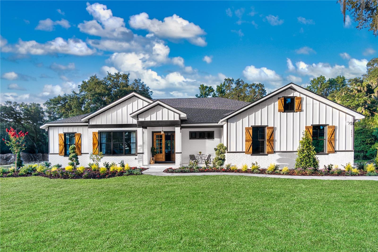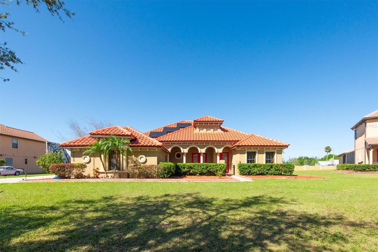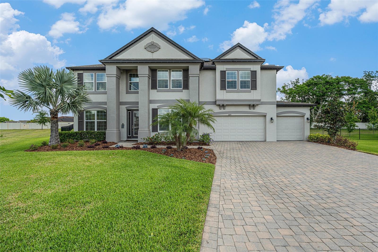501 Chastain Road, SEFFNER, FL 33584
Property Photos
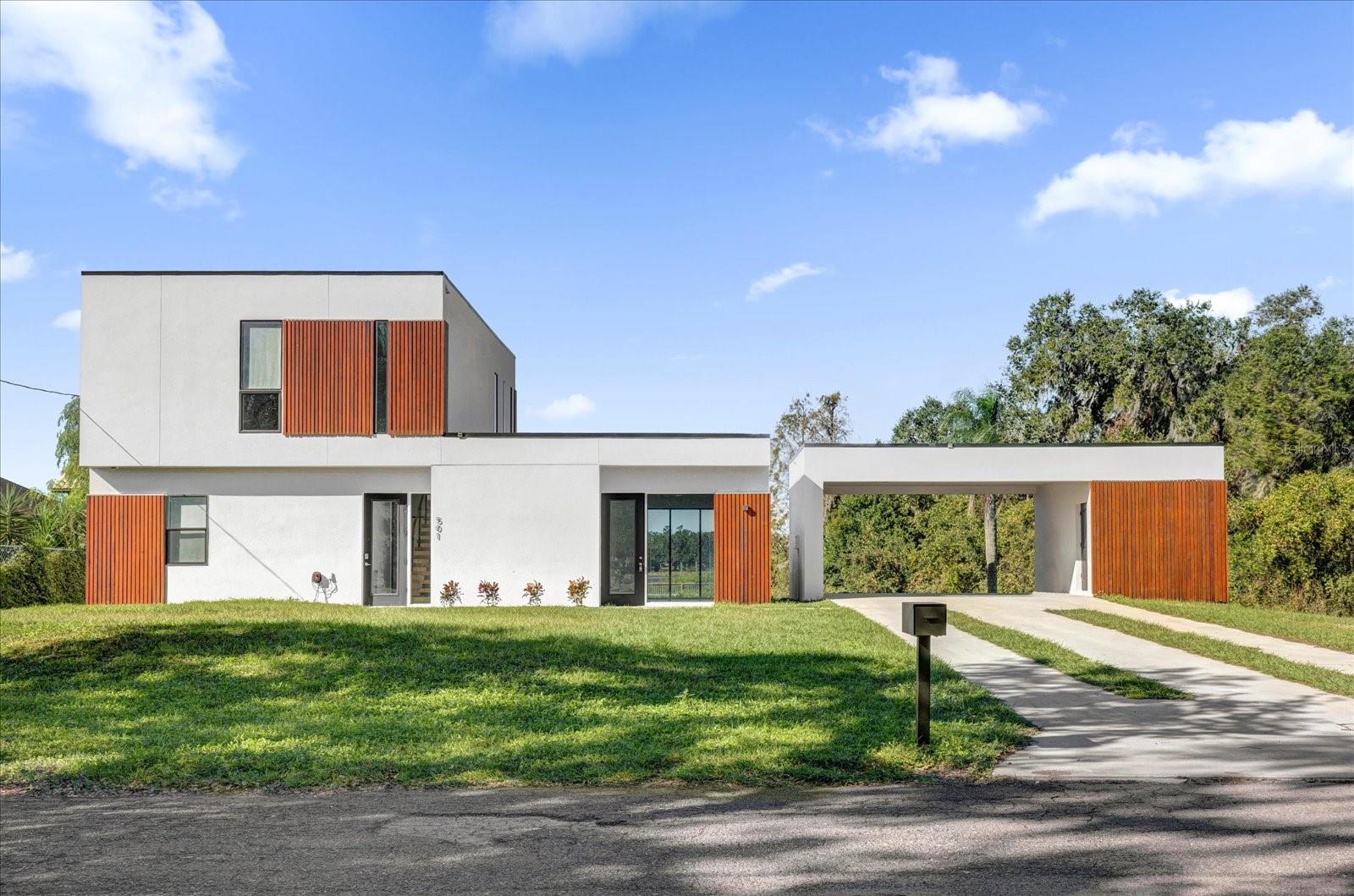
Would you like to sell your home before you purchase this one?
Priced at Only: $858,000
For more Information Call:
Address: 501 Chastain Road, SEFFNER, FL 33584
Property Location and Similar Properties






- MLS#: S5117272 ( Single Family )
- Street Address: 501 Chastain Road
- Viewed:
- Price: $858,000
- Price sqft: $243
- Waterfront: Yes
- Wateraccess: Yes
- Waterfront Type: Canal Front,Lake
- Year Built: 2021
- Bldg sqft: 3536
- Bedrooms: 3
- Total Baths: 3
- Full Baths: 3
- Garage / Parking Spaces: 2
- Days On Market: 133
- Additional Information
- Geolocation: 27.991 / -82.2655
- County: HILLSBOROUGH
- City: SEFFNER
- Zipcode: 33584
- Subdivision: Unplatted
- Elementary School: Lopez
- Middle School: Burnett
- High School: Strawberry Crest
- Provided by: MBT REALTY LLC
- Contact: Maureen Santelises

- DMCA Notice
Description
Step into this extraordinary two story residence, where German modern architecture meets contemporary elegance. The striking faade instantly captivates with its harmonious blend of glass and wood, creating a warm and inviting entry.
As you enter, youre greeted by an expansive open floor plan that seamlessly merges indoor and outdoor living. Architectural sophistication flows throughout the home, highlighted by an abundance of glass and rich wooden accents. A spectacular floating staircase elegantly divides the foyer from the main entertainment spaces, adding a touch of artistry to the entrance.
The heart of the home is a luxurious, sunlit kitchen, featuring a stylish island and an abundance of storage with sleek European style cabinets and a spacious pantry. It overlooks the dining area, offering breathtaking views of the serene lake, perfect for hosting gatherings or quiet family dinners.
On the first floor, a comfortable bedroom with a full bathroom provides convenience for guests or family. Also, youll find a delightful living room awash in natural light, accentuated by three sets of sliding glass doors that open to a private outdoor oasisideal for leisurely afternoons or entertaining under the stars.
Ascending the staircase, Retreat to the owner's suite situated at the back of the home, where sweeping water views greet you from your private balcony. The expansive owners bathroom is a spa like escape, boasting dual vanities, a glass enclosed shower, and a generous walk in closet.
Nestled on a prime corner lot between a picturesque channel and the stunning lake, this home offers the ultimate resort style outdoor living experience. Additional highlights include a spacious covered porch and a two car garage, rounding out this remarkable property designed for both comfort and luxury.
Experience the perfect blend of modern design and tranquil livingyour dream home awaits!
Description
Step into this extraordinary two story residence, where German modern architecture meets contemporary elegance. The striking faade instantly captivates with its harmonious blend of glass and wood, creating a warm and inviting entry.
As you enter, youre greeted by an expansive open floor plan that seamlessly merges indoor and outdoor living. Architectural sophistication flows throughout the home, highlighted by an abundance of glass and rich wooden accents. A spectacular floating staircase elegantly divides the foyer from the main entertainment spaces, adding a touch of artistry to the entrance.
The heart of the home is a luxurious, sunlit kitchen, featuring a stylish island and an abundance of storage with sleek European style cabinets and a spacious pantry. It overlooks the dining area, offering breathtaking views of the serene lake, perfect for hosting gatherings or quiet family dinners.
On the first floor, a comfortable bedroom with a full bathroom provides convenience for guests or family. Also, youll find a delightful living room awash in natural light, accentuated by three sets of sliding glass doors that open to a private outdoor oasisideal for leisurely afternoons or entertaining under the stars.
Ascending the staircase, Retreat to the owner's suite situated at the back of the home, where sweeping water views greet you from your private balcony. The expansive owners bathroom is a spa like escape, boasting dual vanities, a glass enclosed shower, and a generous walk in closet.
Nestled on a prime corner lot between a picturesque channel and the stunning lake, this home offers the ultimate resort style outdoor living experience. Additional highlights include a spacious covered porch and a two car garage, rounding out this remarkable property designed for both comfort and luxury.
Experience the perfect blend of modern design and tranquil livingyour dream home awaits!
Payment Calculator
- Principal & Interest -
- Property Tax $
- Home Insurance $
- HOA Fees $
- Monthly -
Features
Similar Properties
Nearby Subdivisions
Acreage
Bloomfield Hills Ph 1
Brandon Forest Sub
Brandon Groves North
Chestnut Forest
Darby Lake
Davis Heather Estates
Diamond Ridge
Elender Jackson Johnson Estate
Fernwood Terrace
Florablu Estates
Freedom Ridge
Greenewood
Greenewood Sub
Hickory Hill Sub Ph
Hudson Estates
Hunters Cove
Imperial Oaks
Imperial Oaks Ph 1
Kennedy Hill Sub
Kingsway Downs
Kingsway Oaks
Kingsway Oaks Ph 1
Kingsway Ph 2
Kingsway Road Subdivision Lot
Lake Shore Ranch Ph I
Lazy Lane Estates
Lynwood Park
Mango Groves
Mango Hills
Mango Hills Add 1
Mango Terrace
Mirror Lake Still Water
Not On List
Oak Glen Sub
Oakfield Estates
Parsons Pointe Ph 1unit B
Parsons Pointe Ph 2
Pemberton Creek Sub Se
Pemberton Creek Subdivision Fi
Presidential Manor
Reserve At Hunters Lake
Roxy Bay
Sagewood
Seffner Park
Shangri La Ii Sub Phas
Toulon Ph 1
Toulon Ph 3c
Unplatted
Wheeler Ridge
Williams Pointe
Woodland Acres Rev Map Of
Zzz
Contact Info
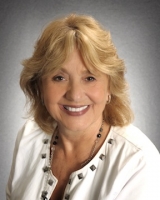
- Barbara Kleffel, REALTOR ®
- Southern Realty Ent. Inc.
- Office: 407.869.0033
- Mobile: 407.808.7117
- barb.sellsorlando@yahoo.com



