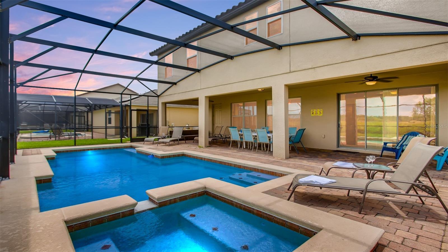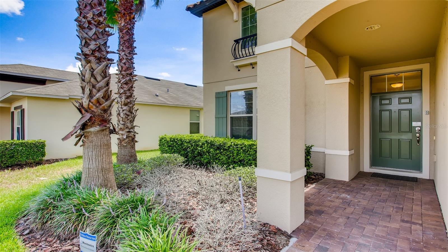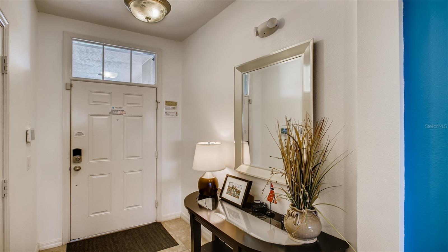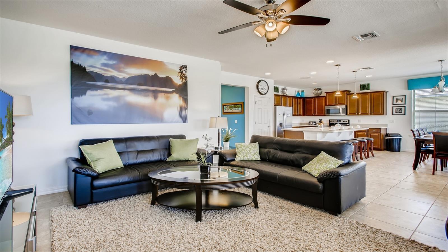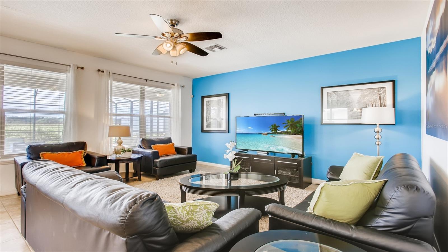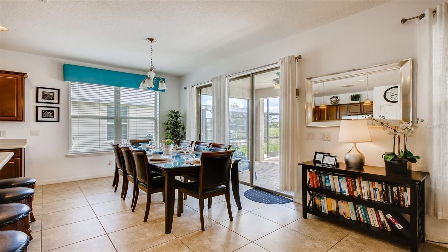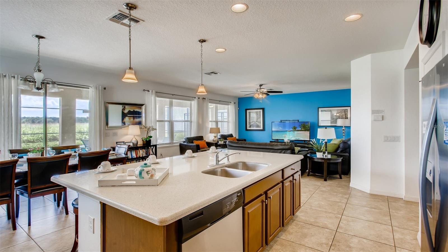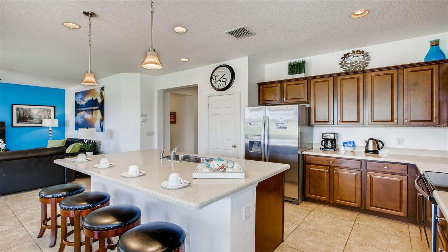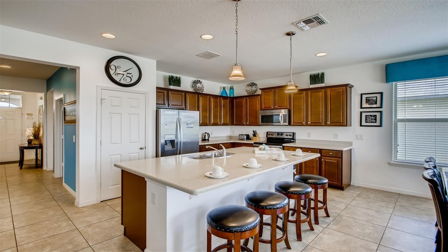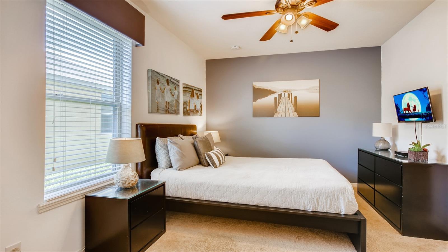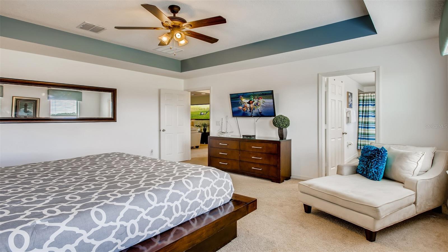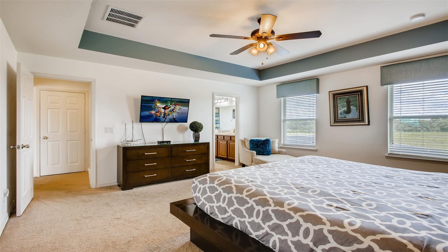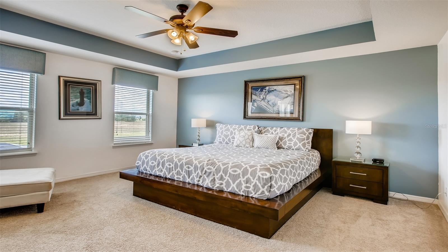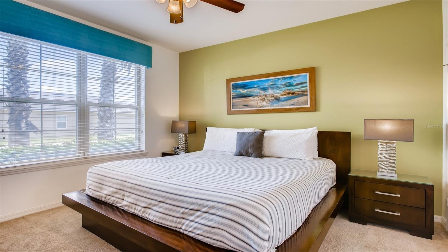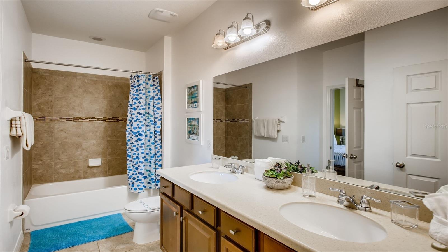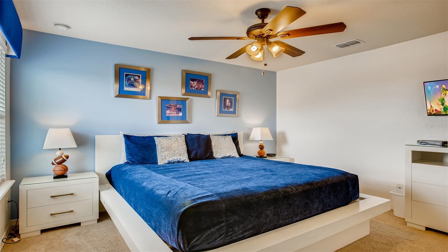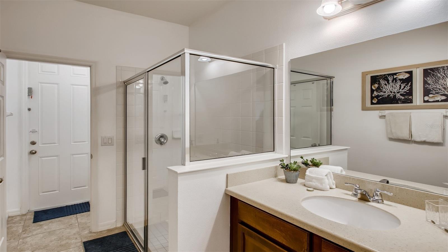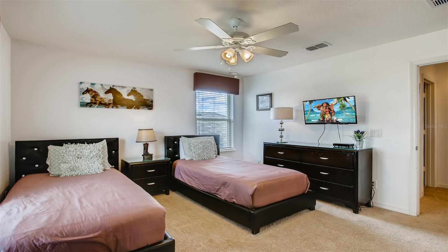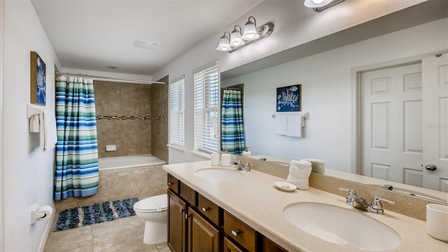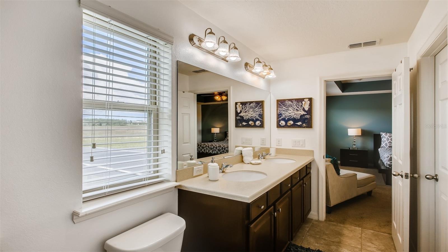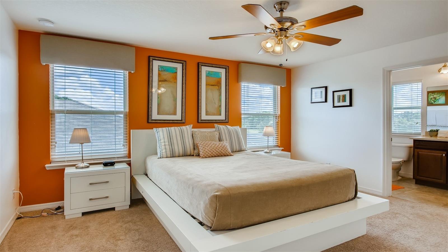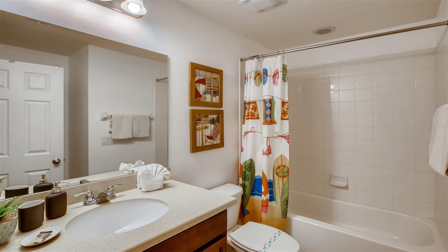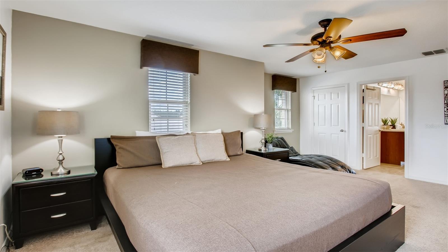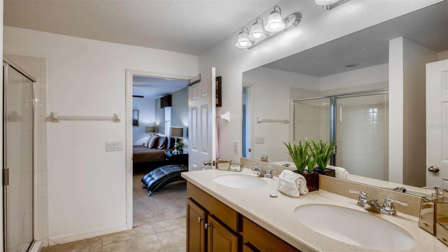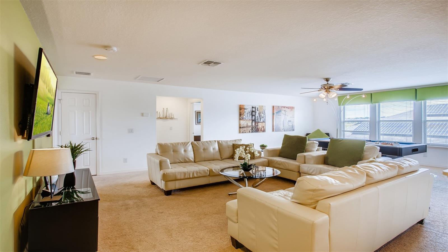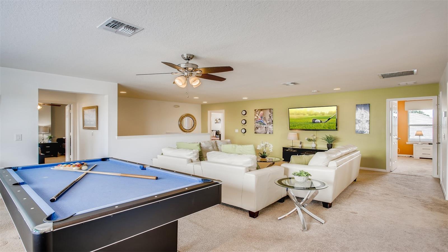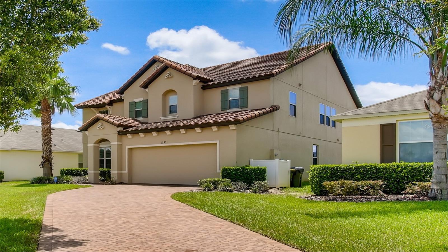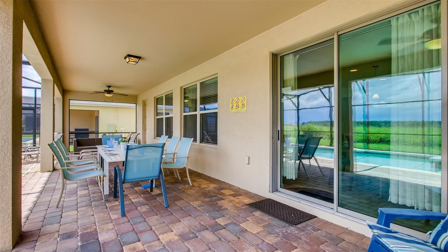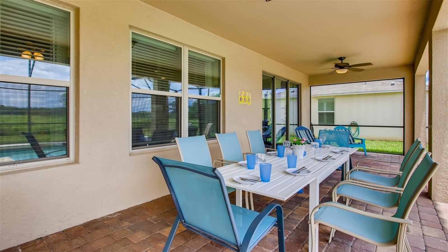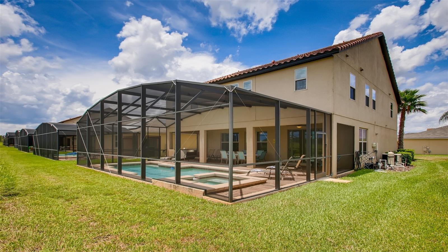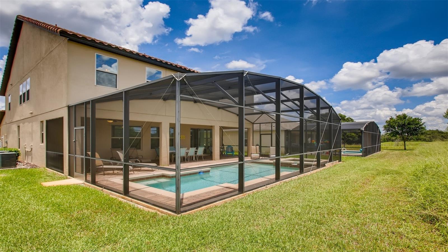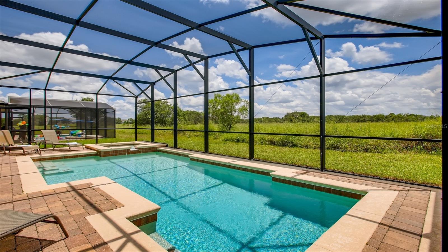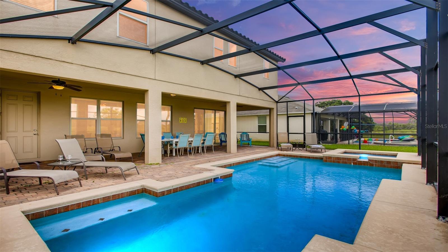1299 Yorkshire Court, DAVENPORT, FL 33896
Property Photos

Would you like to sell your home before you purchase this one?
Priced at Only: $609,000
For more Information Call:
Address: 1299 Yorkshire Court, DAVENPORT, FL 33896
Property Location and Similar Properties
- MLS#: S5110546 ( Residential )
- Street Address: 1299 Yorkshire Court
- Viewed: 3
- Price: $609,000
- Price sqft: $137
- Waterfront: No
- Year Built: 2014
- Bldg sqft: 4437
- Bedrooms: 7
- Total Baths: 6
- Full Baths: 6
- Garage / Parking Spaces: 2
- Days On Market: 128
- Additional Information
- Geolocation: 28.2493 / -81.6363
- County: POLK
- City: DAVENPORT
- Zipcode: 33896
- Subdivision: Dales At West Haven
- Elementary School: Loughman Oaks Elem
- Middle School: Boone Middle
- High School: Ridge Community Senior High
- Provided by: LA ROSA REALTY PREMIER LLC
- Contact: Frederick Sundsten
- 407-401-9076

- DMCA Notice
-
DescriptionExclusively furnished 7 bedroom villa in The Dales at West Haven. This luxury villa is situated on one of the most sought after lots in the community, with a south facing pool & hot tub. Relax and enjoy the late sun and beautiful Florida sunsets, from your 14x28 feet oversized pool! The oversized pool deck and spacious kitchen is perfect for entertaining your family, friends and/or rental guests. With a total of 7 bedrooms and 6 full bathrooms, and 3500+sq.ft, this home will accommodate a large group of guests in comfort and style. This popular Samoa model built by Beazer Homes, includes a brick paved driveway and pool area as well as a tiled roof. Dales at West Haven is one of the newest subdivision in West Haven and is zoned for short term rentals. West Haven has a fantastic location, close to Disney Parks, Champions Gate, world class shopping centers and restaurants. This gated luxury resort includes a clubhouse with pool, fitness center, tennis courts and sand volley ball. Home is currently in a rental program and future bookings may convey to buyer. Don't wait on this one!
Payment Calculator
- Principal & Interest -
- Property Tax $
- Home Insurance $
- HOA Fees $
- Monthly -
Features
Building and Construction
- Covered Spaces: 0.00
- Exterior Features: Irrigation System, Sliding Doors
- Flooring: Carpet, Ceramic Tile
- Living Area: 3526.00
- Roof: Tile
Property Information
- Property Condition: Completed
Land Information
- Lot Features: Sidewalk, Private
School Information
- High School: Ridge Community Senior High
- Middle School: Boone Middle
- School Elementary: Loughman Oaks Elem
Garage and Parking
- Garage Spaces: 2.00
- Open Parking Spaces: 0.00
Eco-Communities
- Green Energy Efficient: Appliances, Thermostat
- Pool Features: In Ground, Screen Enclosure
- Water Source: Public
Utilities
- Carport Spaces: 0.00
- Cooling: Central Air
- Heating: Central
- Pets Allowed: Breed Restrictions, Yes
- Sewer: Public Sewer
- Utilities: BB/HS Internet Available, Cable Available, Electricity Connected, Public
Amenities
- Association Amenities: Gated, Maintenance, Recreation Facilities, Tennis Court(s)
Finance and Tax Information
- Home Owners Association Fee Includes: Maintenance Grounds, Recreational Facilities, Trash
- Home Owners Association Fee: 850.00
- Insurance Expense: 0.00
- Net Operating Income: 0.00
- Other Expense: 0.00
- Tax Year: 2024
Other Features
- Appliances: Dishwasher, Dryer, Microwave, Range, Refrigerator, Washer
- Association Name: Dales at West Haven HOA
- Association Phone: 407-847-2280
- Country: US
- Interior Features: Eat-in Kitchen, Primary Bedroom Main Floor, Solid Wood Cabinets, Split Bedroom, Stone Counters, Walk-In Closet(s)
- Legal Description: DALES AT WEST HAVEN PB 151 PG 37-39 LOT 10
- Levels: Two
- Area Major: 33896 - Davenport / Champions Gate
- Model: Samoa SCL
- Occupant Type: Vacant
- Parcel Number: 27-26-05-701152-000100
Nearby Subdivisions
Abbey At West Haven
Ashebrook
Ashley Manor
Bellaviva Ph 1
Bellaviva Ph 3
Belle Haven Ph 1
Bridgewater Crossing Ph 01
Cascades
Champions Gate
Champions Gate Resort
Champions Gate Stoneybrook Sou
Champions Gatestoneybrook Sout
Championsgate
Championsgate Resort
Championsgate Stoneybrook
Chelsea Park
Chelsea Pkwest Haven
Crosbys Add
Dales At West Haven
Fantasy Island Res Orlando
Fox North
Fox North 40s Resort
Glen At West Haven
Glenwest Haven
Green At West Haven Ph 01
Green At West Haven Ph 02
Hamlet At West Haven
Lake Wilson Preserve
Loma Del Sol
Loma Del Sol Ph 02 A
Loma Del Sol Ph 02 D
Loma Del Sol Ph 02 E
Loma Vista Sec 01
Loma Vista Sec 02
None
Orange Villas
Paradise Woods Ph 02
Paradise Woods Phase 2
Pinewood Country Estates
Reserve At Town Center
Retreat At Championsgate
Robbins Rest
Sanctuary At West Haven
Sandy Rdg Ph I
Sandy Ridge
Sandy Ridge Ph 01
Sandy Ridge Ph 02
Sandy Ridge Ph 1
Sereno Ph 01
Sereno Ph 2
Seybold On Dunson Road Ph 5
Shire At West Haven Ph 01
Shirewest Haven Ph 2
Stoney Brook South
Stoneybrook
Stoneybrook South
Stoneybrook South Champions G
Stoneybrook South J2 J3
Stoneybrook South K
Stoneybrook South North Parcel
Stoneybrook South North Pcl Ph
Stoneybrook South North Pclph
Stoneybrook South North Ph 2
Stoneybrook South North Prcl P
Stoneybrook South Ph 1
Stoneybrook South Ph 1 1 J 1
Stoneybrook South Ph 1 Rep
Stoneybrook South Ph 1 Rep Of
Stoneybrook South Ph F 1
Stoneybrook South Ph F1
Stoneybrook South Ph G-1
Stoneybrook South Ph G1
Stoneybrook South Ph I 1 J 1
Stoneybrook South Ph I1 J1
Stoneybrook South Ph J 2 J 3
Stoneybrook South Ph J2 J3
Stoneybrook South Phi1j1 Pb23
Stoneybrook South Tr K
Stoneybrook South Tract K
Summers Corner
Tanglewood Preserve
Tivoli Reserve
Tivoli Reserve Ph 1
Tivoli Reserve Ph 2
Villa Domani
Vistamar Villages
Vistamar Vlgs
Vistamar Vlgs Ph 2
Windwood Bay Ph 01
Windwood Bay Ph 02
Windwood Bay Phase Two

- Barbara Kleffel, REALTOR ®
- Southern Realty Ent. Inc.
- Office: 407.869.0033
- Mobile: 407.808.7117
- barb.sellsorlando@yahoo.com


