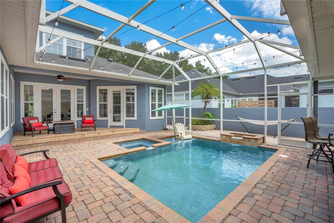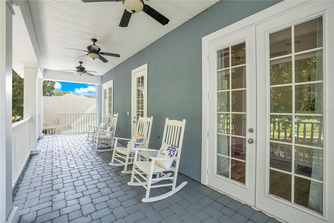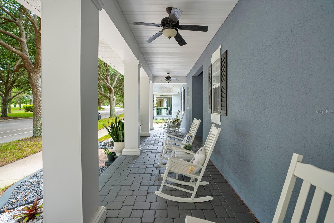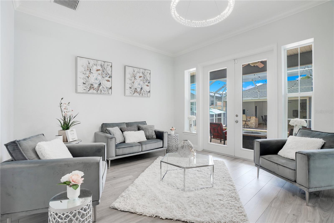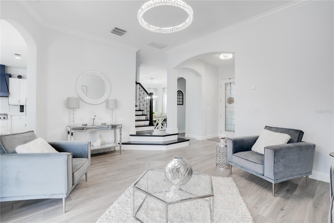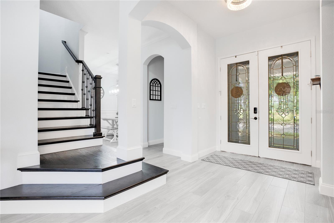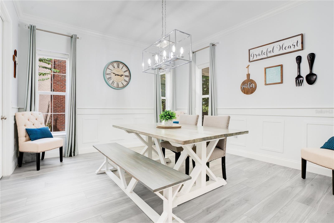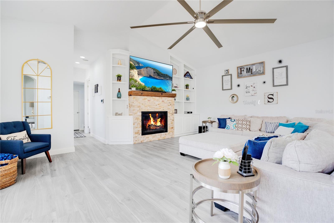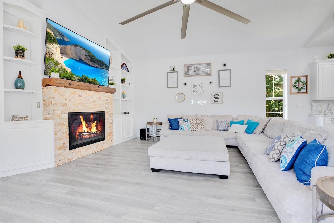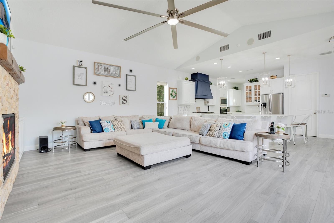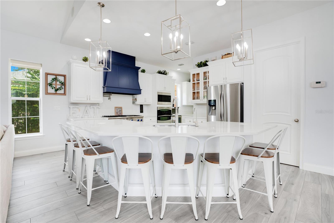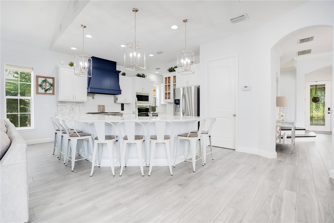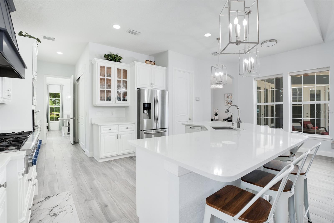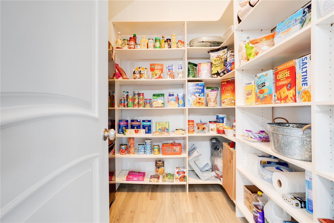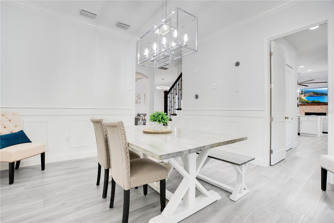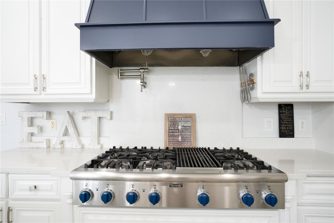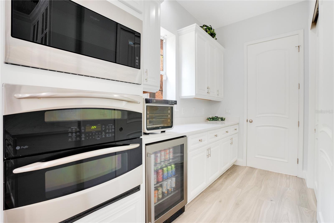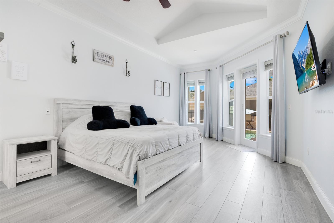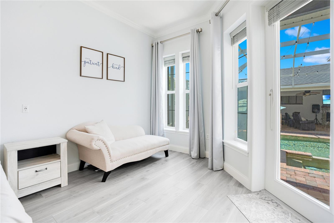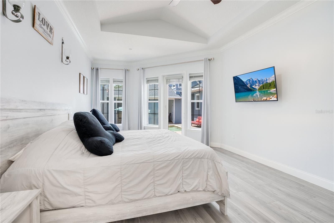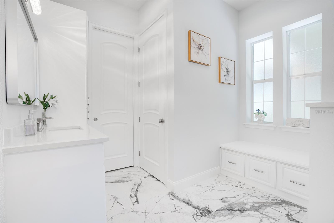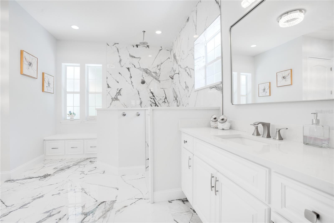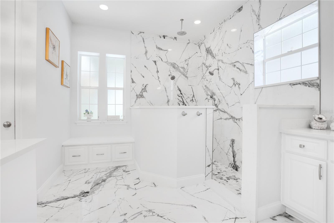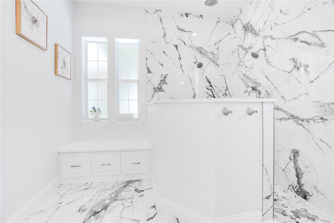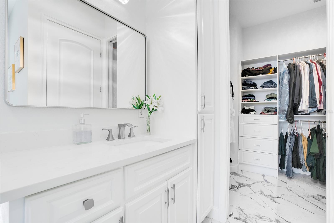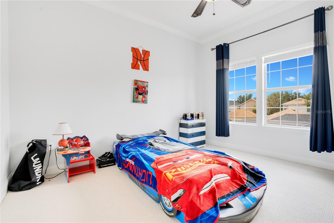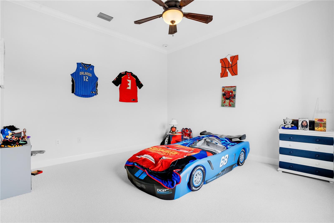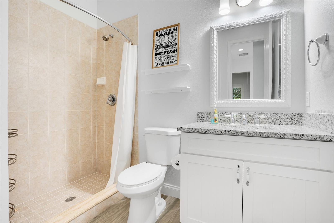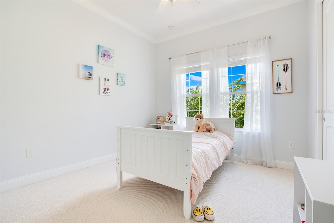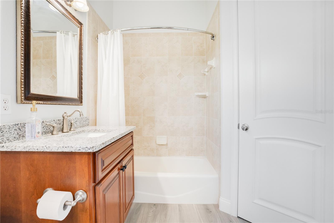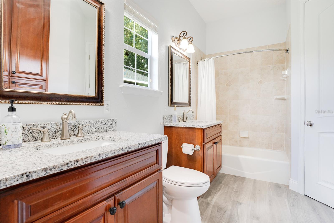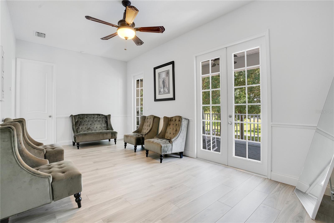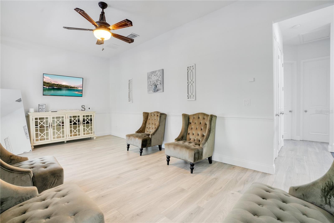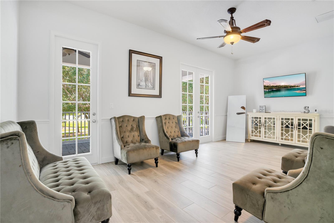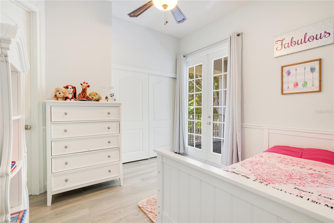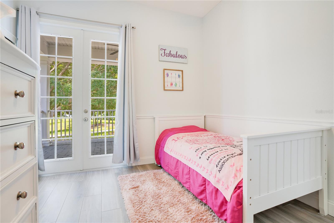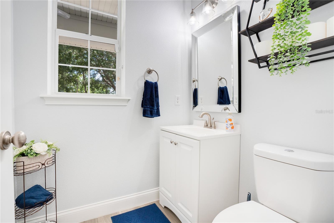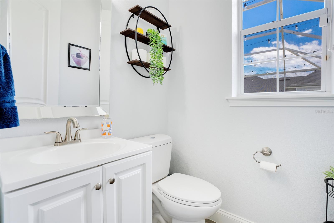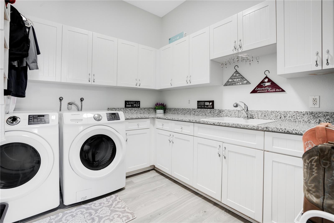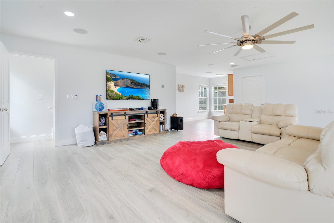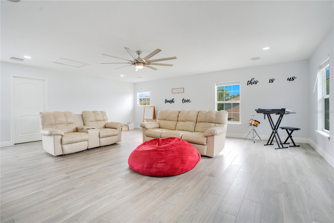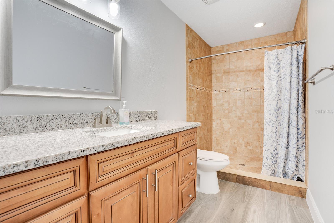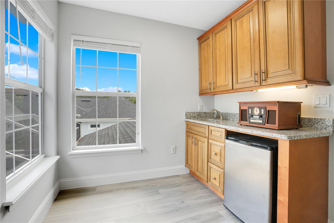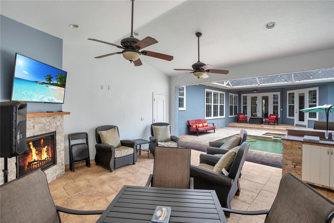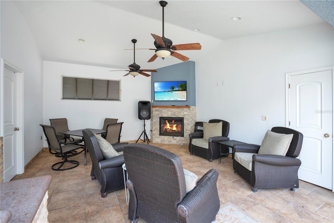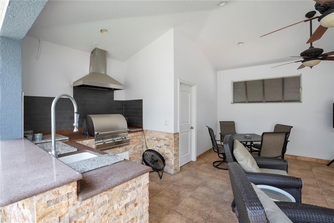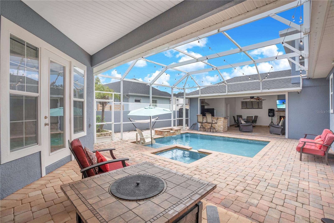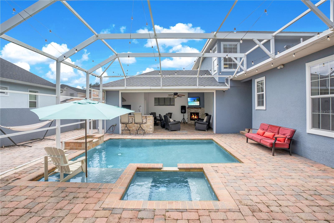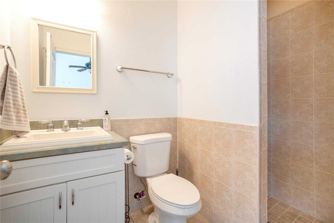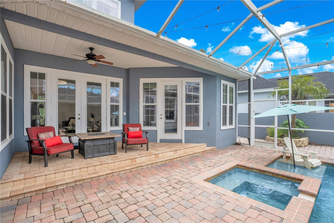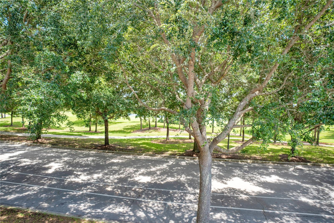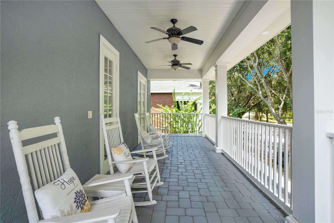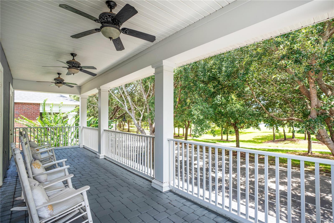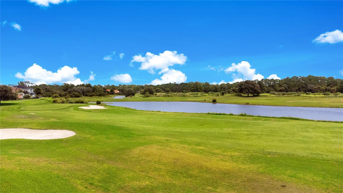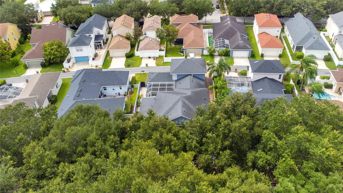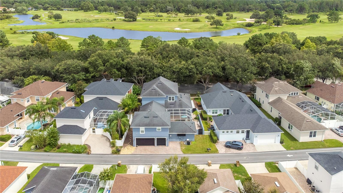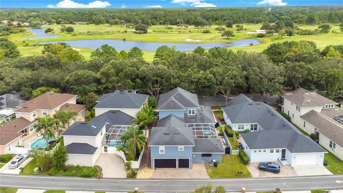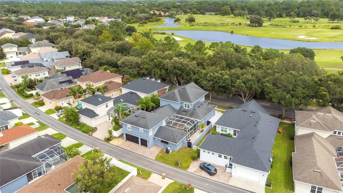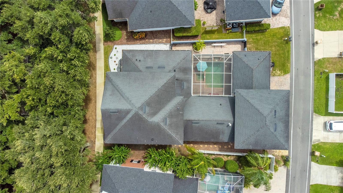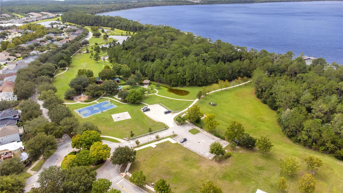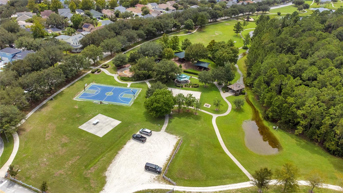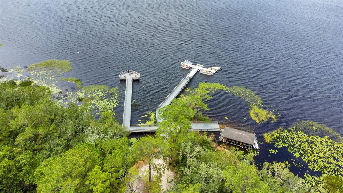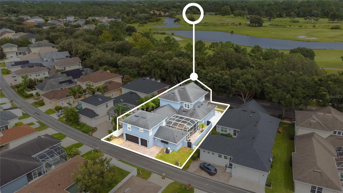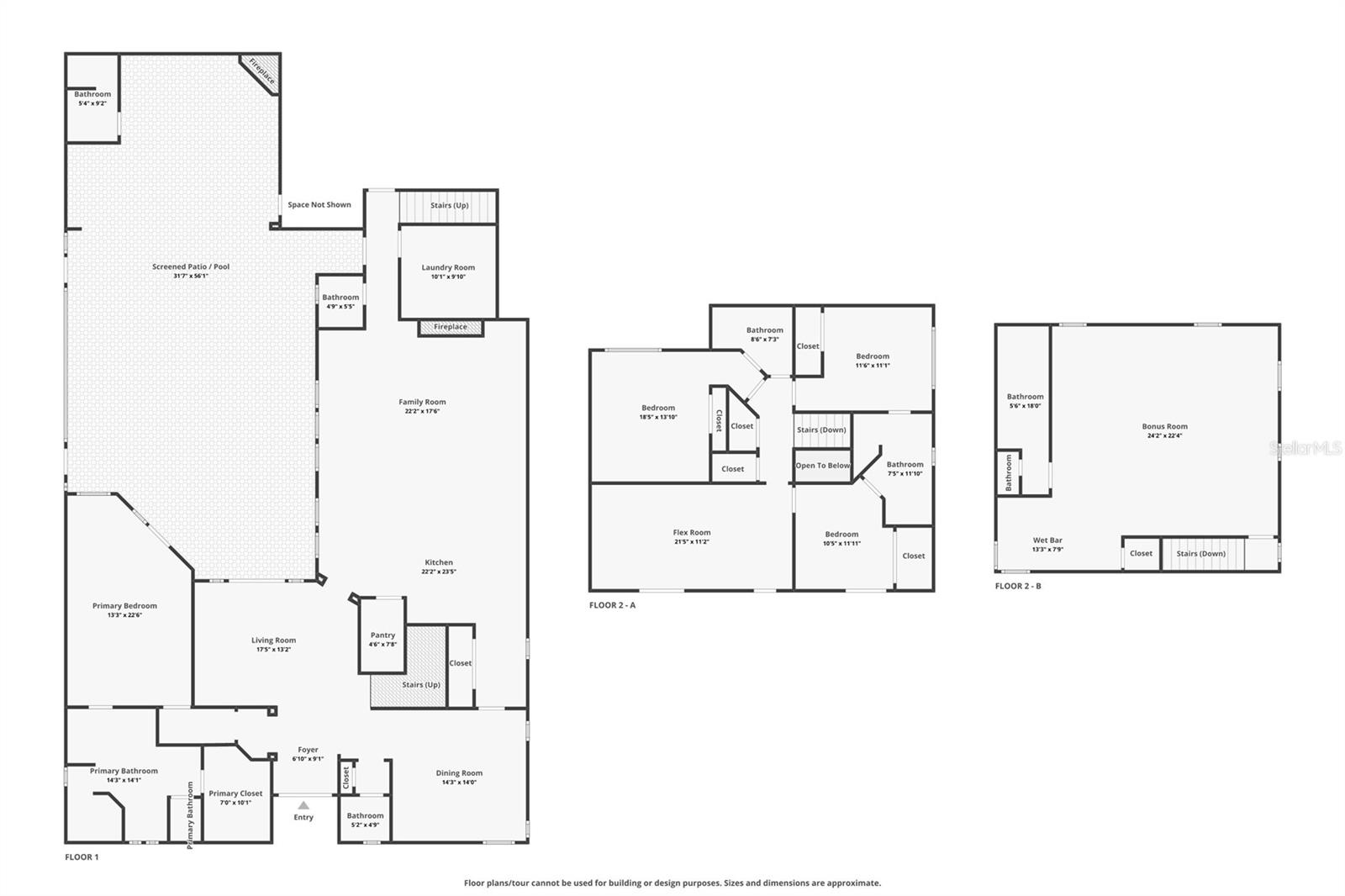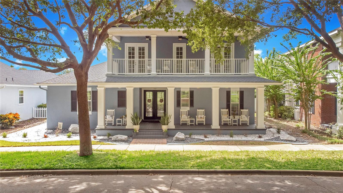3332 Cat Brier Trail, HARMONY, FL 34773
Property Photos
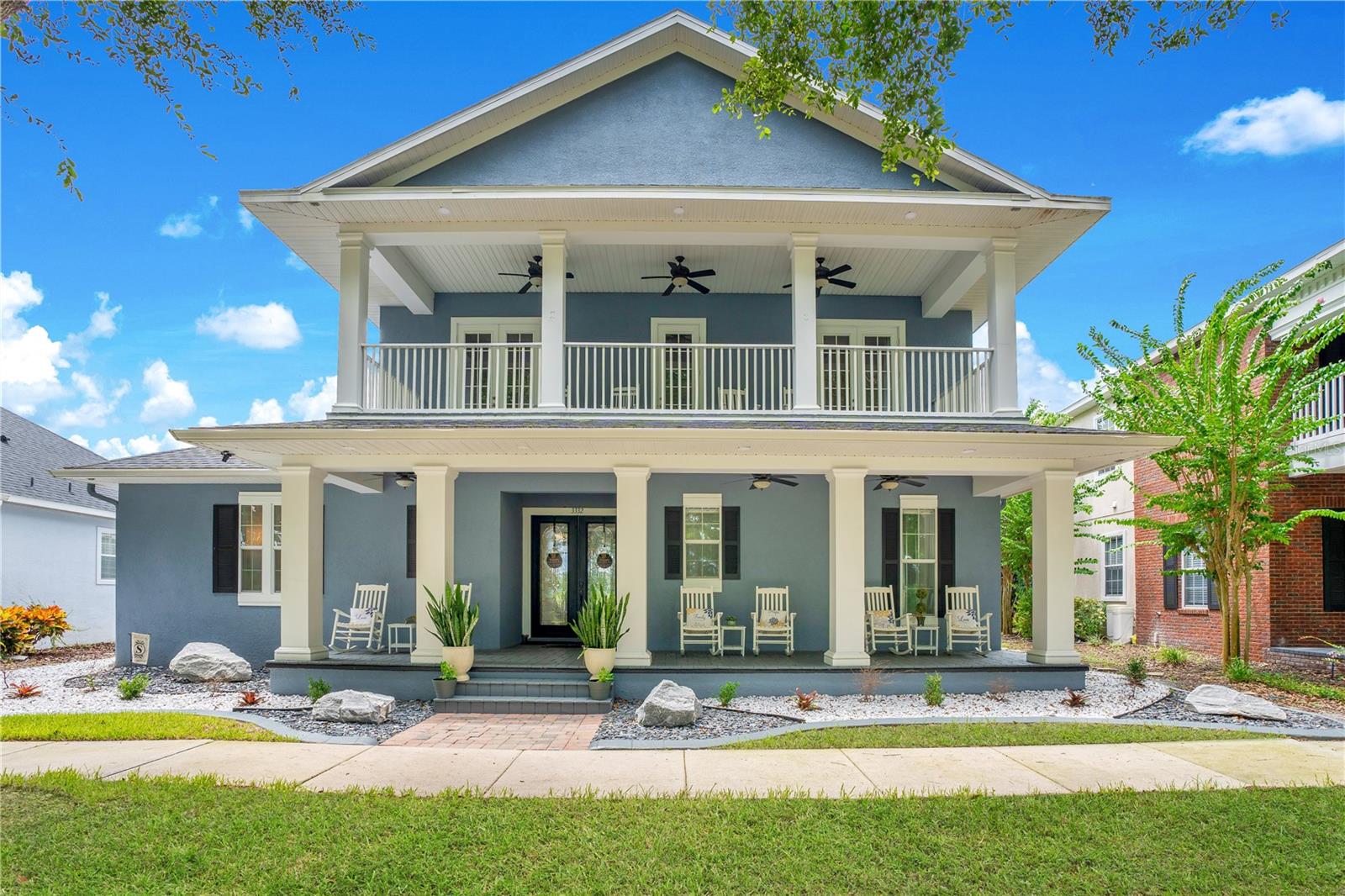
Would you like to sell your home before you purchase this one?
Priced at Only: $900,000
For more Information Call:
Address: 3332 Cat Brier Trail, HARMONY, FL 34773
Property Location and Similar Properties
- MLS#: S5110029 ( Residential )
- Street Address: 3332 Cat Brier Trail
- Viewed: 2
- Price: $900,000
- Price sqft: $160
- Waterfront: No
- Year Built: 2006
- Bldg sqft: 5610
- Bedrooms: 5
- Total Baths: 8
- Full Baths: 6
- 1/2 Baths: 2
- Garage / Parking Spaces: 3
- Days On Market: 136
- Additional Information
- Geolocation: 28.1993 / -81.1494
- County: OSCEOLA
- City: HARMONY
- Zipcode: 34773
- Subdivision: Birchwood Nbhds B C
- Provided by: EXP REALTY LLC
- Contact: Jamie Bollinger
- 407-846-0940

- DMCA Notice
-
DescriptionExperience unparalleled luxury in this meticulously renovated 5 bedroom, 7 bathroom home, where every detail has been thoughtfully upgraded. Plank porcelain tiles and new baseboards throughout set a refined tone, complemented by a master bath and kitchen remodel with counter seating for eight. Elegant lighting fixtures, including a crystal chandelier and a massive 120 inch fan, enhance the home's sophistication. Fresh paint, a landscaped exterior with large boulders and multi color soffit lighting, and a saltwater pool with new automation elevate its appeal. Modern conveniences include a 7 zone AC system, updated roof and AC units, and a full size refrigerator in the pantry. The epoxy floored garage and Sonos system add practicality, while the pool cabana house features a full bathroom, outdoor kitchen, and gas fireplace. With 8 foot doors, a double front porch overlooking golf course views, and a complete renovation of the stairs with iron balusters, this move in ready custom home offers luxury and style in every corner.
Payment Calculator
- Principal & Interest -
- Property Tax $
- Home Insurance $
- HOA Fees $
- Monthly -
Features
Building and Construction
- Covered Spaces: 0.00
- Exterior Features: Balcony, French Doors, Irrigation System, Lighting, Outdoor Grill, Outdoor Kitchen, Outdoor Shower, Rain Gutters, Sidewalk, Storage
- Flooring: Carpet, Ceramic Tile
- Living Area: 4088.00
- Roof: Shingle
Garage and Parking
- Garage Spaces: 3.00
- Open Parking Spaces: 0.00
Eco-Communities
- Pool Features: Indoor, Screen Enclosure, Tile
- Water Source: None
Utilities
- Carport Spaces: 0.00
- Cooling: Central Air
- Heating: Central
- Pets Allowed: Dogs OK
- Sewer: Public Sewer
- Utilities: BB/HS Internet Available, Cable Available, Electricity Connected, Natural Gas Connected, Phone Available, Sewer Connected, Water Connected
Finance and Tax Information
- Home Owners Association Fee: 126.97
- Insurance Expense: 0.00
- Net Operating Income: 0.00
- Other Expense: 0.00
- Tax Year: 2023
Other Features
- Appliances: Dishwasher, Disposal, Electric Water Heater, Microwave, Range, Range Hood, Wine Refrigerator
- Country: US
- Interior Features: Ceiling Fans(s), Crown Molding, Eat-in Kitchen
- Legal Description: BIRCHWOOD NEIGHBORHOODS B & C PB 14 PGS 67-73 LOT 4C
- Levels: Two
- Area Major: 34773 - St Cloud (Harmony)
- Occupant Type: Owner
- Parcel Number: 30-26-32-2612-0001-C004
Nearby Subdivisions
Birchwood Nbhd C2
Birchwood Nbhd D1
Birchwood Nbhds B C
Harmony
Harmony Central Ph 1
Harmony Nbhd D2 E
Harmony Nbhd G H F
Harmony Nbhd H1
Harmony Nbhd I
Harmony Nbhd J
Harmony Nbrhd I
Harmony Neighborhoods Ghf
Harmony West Ph 1a
Villages At Harmony Ph 1b
Villages At Harmony Ph 1c1 1d
Villages At Harmony Ph 1c2
Villages At Harmony Ph 2a
Villagesharmony Ph 1c1 1d
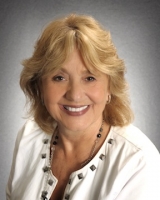
- Barbara Kleffel, REALTOR ®
- Southern Realty Ent. Inc.
- Office: 407.869.0033
- Mobile: 407.808.7117
- barb.sellsorlando@yahoo.com


