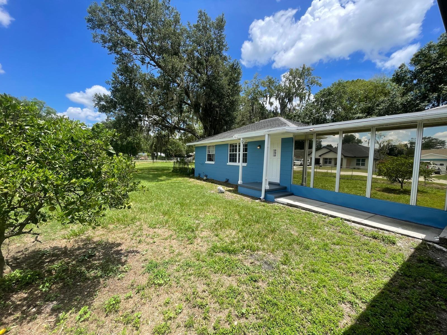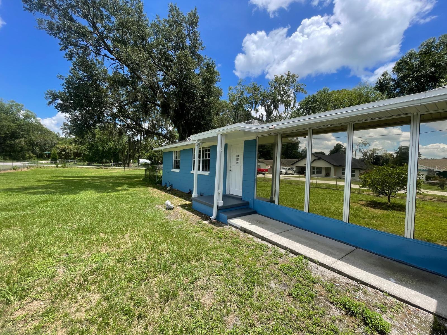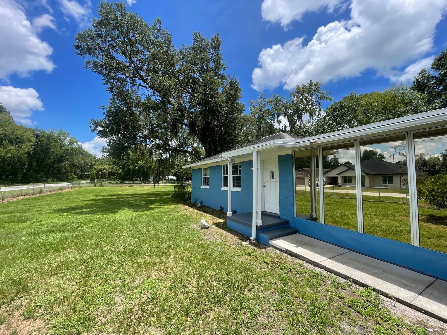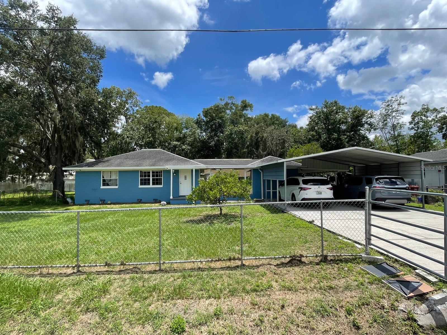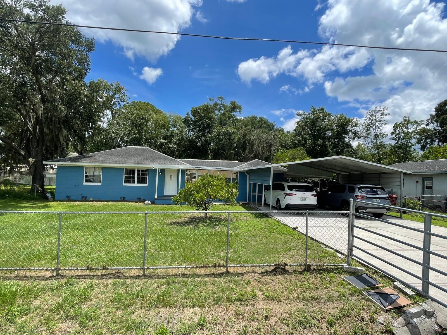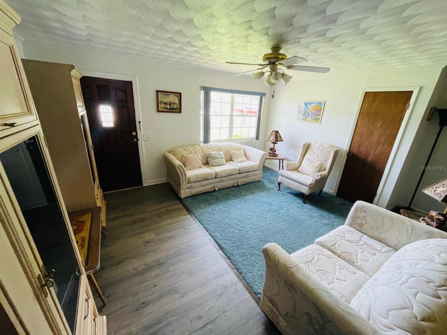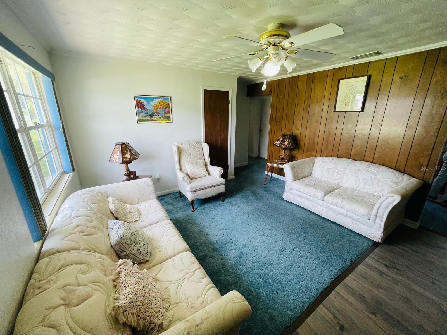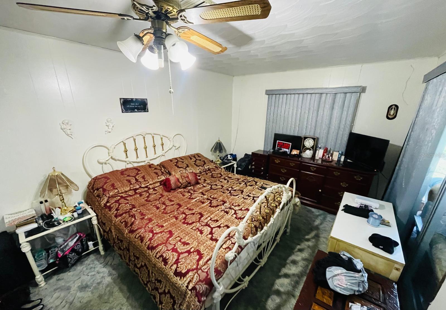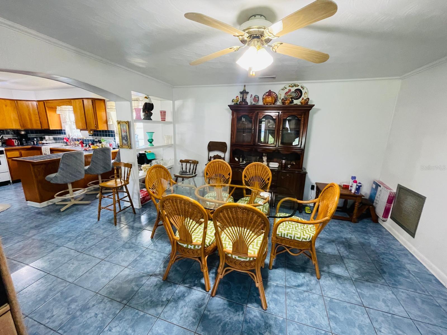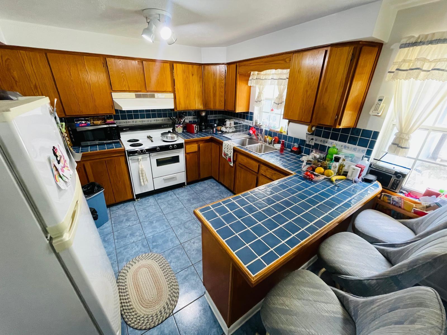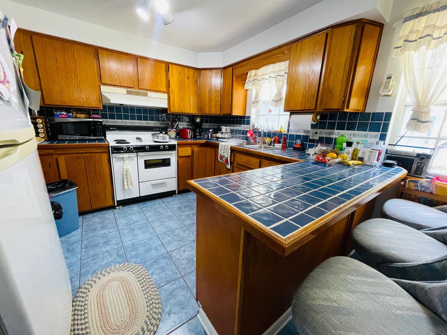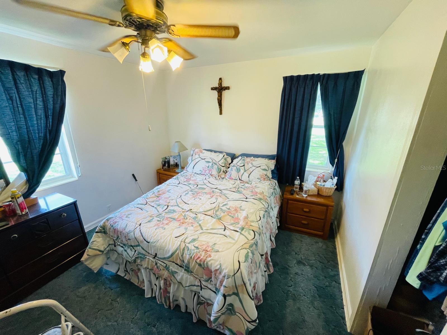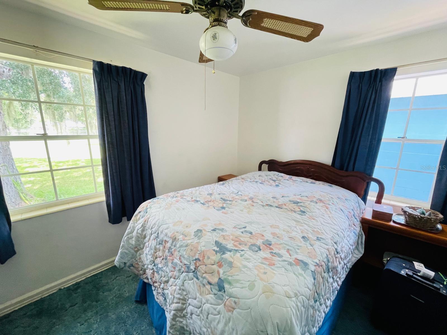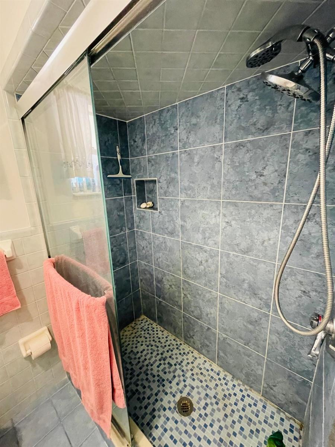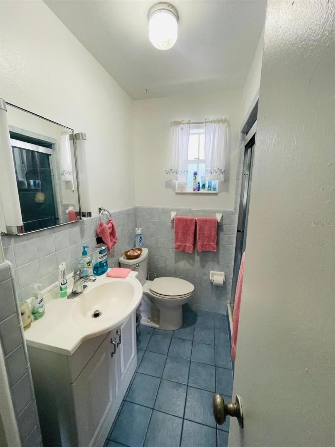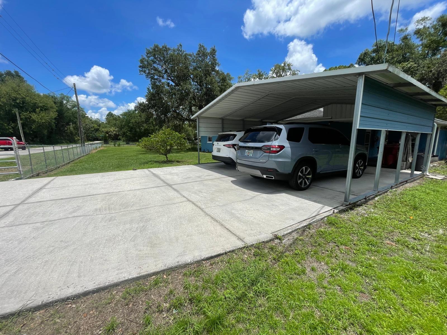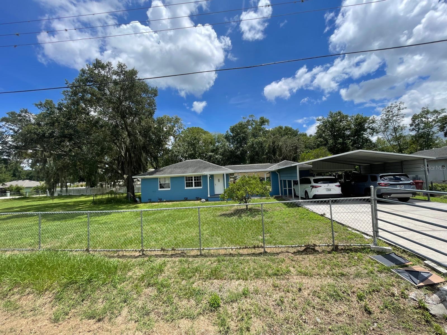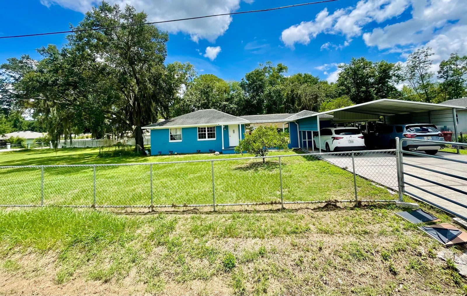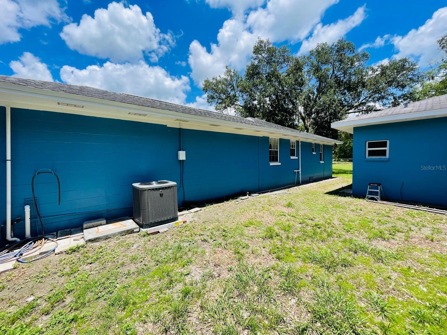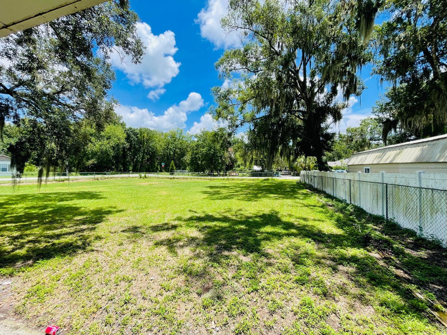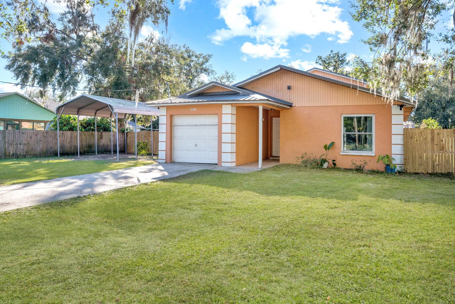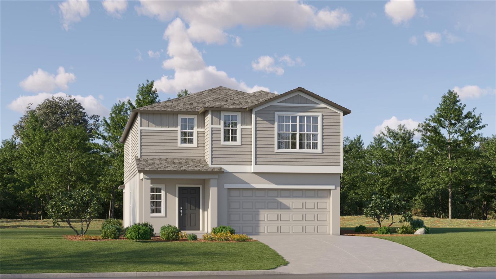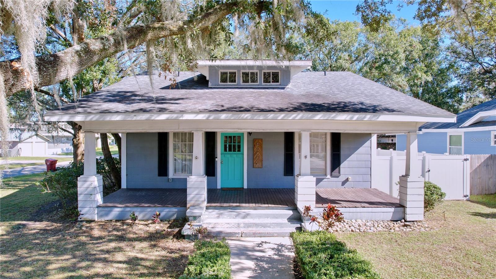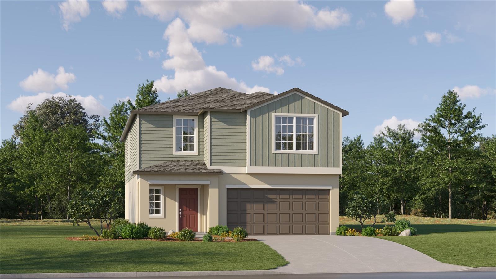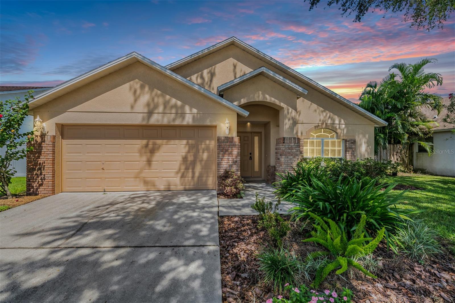3305 Hickman Avenue, PLANT CITY, FL 33563
Property Photos
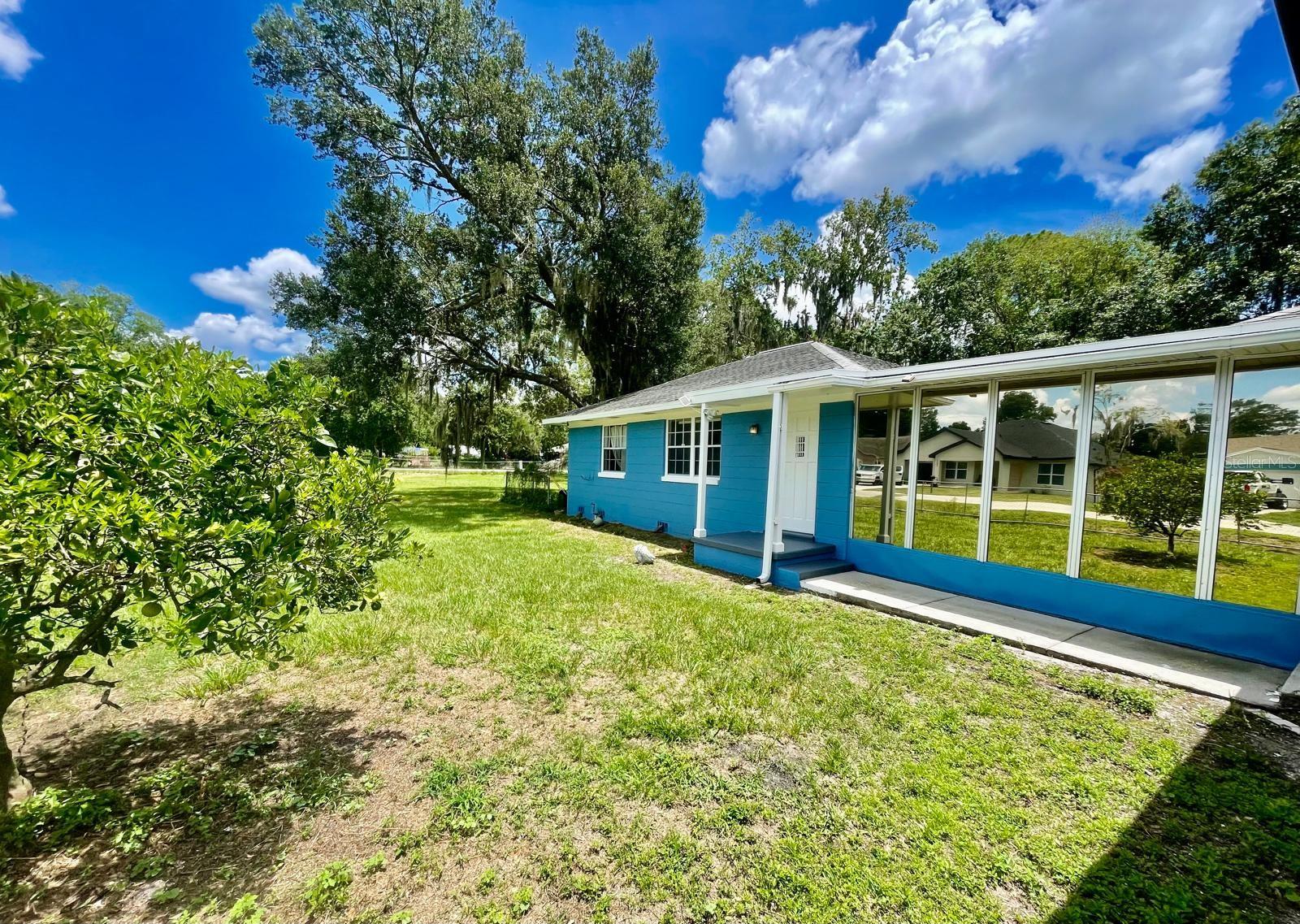
Would you like to sell your home before you purchase this one?
Priced at Only: $325,000
For more Information Call:
Address: 3305 Hickman Avenue, PLANT CITY, FL 33563
Property Location and Similar Properties
- MLS#: S5108050 ( Residential )
- Street Address: 3305 Hickman Avenue
- Viewed: 4
- Price: $325,000
- Price sqft: $176
- Waterfront: No
- Year Built: 1955
- Bldg sqft: 1844
- Bedrooms: 3
- Total Baths: 2
- Full Baths: 2
- Garage / Parking Spaces: 4
- Days On Market: 169
- Additional Information
- Geolocation: 28.0157 / -82.1565
- County: HILLSBOROUGH
- City: PLANT CITY
- Zipcode: 33563
- Subdivision: Seminole Lake Estates
- Elementary School: Bryan Plant City HB
- Middle School: Tomlin HB
- High School: Strawberry Crest High School
- Provided by: EMPIRE NETWORK REALTY
- Contact: Santa Santos Gonzalez
- 407-440-3798

- DMCA Notice
-
DescriptionWelcome to your dream home! This charming single family residence is nestled on a beautifully fenced 1/2 acre lot, adorned with mature, majestic trees. With both a 2 carport and a 2 car garage, which offers versatile potential to be converted into a workshop, hobby space, or additional storage. Enjoy the comfort of a brand new central air conditioning unit, ensuring a cool and refreshing ambiance throughout the Florida summer. Step inside to discover a warm and inviting interior featuring 3 spacious bedrooms and 2 pristine bathrooms. The cozy living room is perfect for relaxation, while the dining room sets the stage for memorable family gatherings. The charming kitchen, complete with an eating area, is ideal for casual dining. Admire the stunning front mirror windows that not only enhance the home's curb appeal but also fill the space with natural light. This home is a true gem, offering both comfort and versatility in a serene setting. Don't miss the opportunity to make this your own! This property is being sold as is, with no repairs or concessions to be made by the seller.
Payment Calculator
- Principal & Interest -
- Property Tax $
- Home Insurance $
- HOA Fees $
- Monthly -
Features
Building and Construction
- Covered Spaces: 0.00
- Exterior Features: Awning(s)
- Flooring: Carpet, Tile
- Living Area: 1310.00
- Roof: Other, Shingle
School Information
- High School: Strawberry Crest High School
- Middle School: Tomlin-HB
- School Elementary: Bryan Plant City-HB
Garage and Parking
- Garage Spaces: 2.00
- Parking Features: Covered, Workshop in Garage
Eco-Communities
- Water Source: Public
Utilities
- Carport Spaces: 2.00
- Cooling: Central Air
- Heating: Central
- Sewer: Public Sewer
- Utilities: Cable Available, Electricity Available, Water Available
Finance and Tax Information
- Home Owners Association Fee: 0.00
- Net Operating Income: 0.00
- Tax Year: 2023
Other Features
- Appliances: Range, Refrigerator, Washer
- Country: US
- Interior Features: Ceiling Fans(s)
- Legal Description: SEMINOLE LAKE ESTATES LOTS 1 2 3 AND 4 BLOCK 22
- Levels: One
- Area Major: 33563 - Plant City
- Occupant Type: Vacant
- Parcel Number: P-25-28-21-56H-000022-00003.0
- Zoning Code: R-1
Similar Properties
Nearby Subdivisions
Alabama Sub
Blain Acres
Brown Street Sub
Buffington Sub
Burchwood
Cherry Park Second Add
Chipmans Add To Plant Cit
Citrus Landing
Colonial Woods
Country Hills East
Devane Lowry Sub O
East Side Sub
Eastgate Ext
Gibson Terrace Resub
Gilchrist Sub
Glendale
Greenville Sub 8
Haggard Sub
Hillsboro Park
Kings Village
Lincoln Park
Madison Park
Mc David Terrace
Merrin P A Sub 8
Morrell Park 2nd Add
North Gibson Terrace
Oak Dale Sub
Oak Hill
Oakwood Estates
Park East
Pinecrest
Piney Oaks Estates Ph One
Roach Sub
Robinson Brothers Sub
Robinsons Airport Sub
Rogers Sub
Seminole Lake Estates
Shannon Estates
Small Farms
Stallwood Sub
Sugar Creek Ph I
Sunset Heights Revised Lot 16
Terry Park Ext
Trask E B Sub
Unplatted
Walden Lake
Walden Lake Sub Un 1
Walden Woods Single Family
Washington Park
Water Oak Sub
Wills G B Sub
Woodfield Village
Wrights O S Sub
Young Douglas Add To
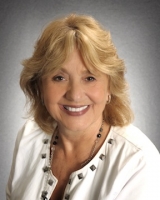
- Barbara Kleffel, REALTOR ®
- Southern Realty Ent. Inc.
- Office: 407.869.0033
- Mobile: 407.808.7117
- barb.sellsorlando@yahoo.com


