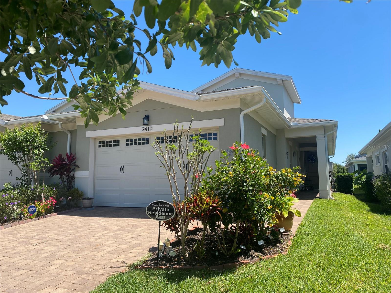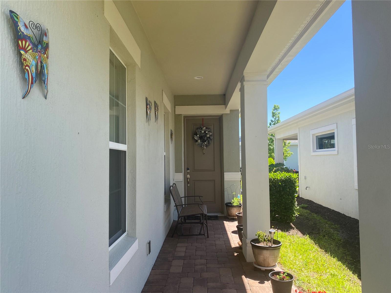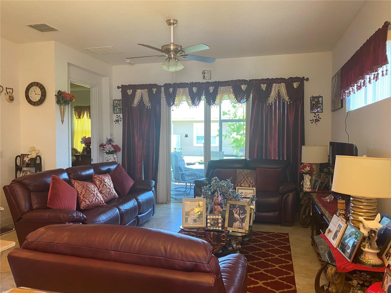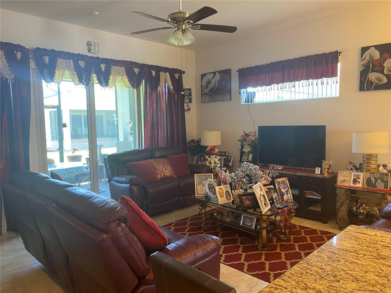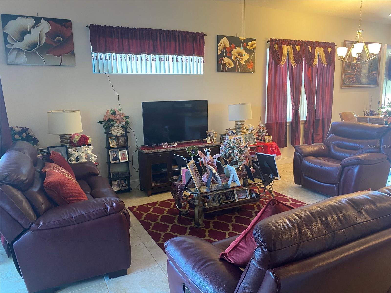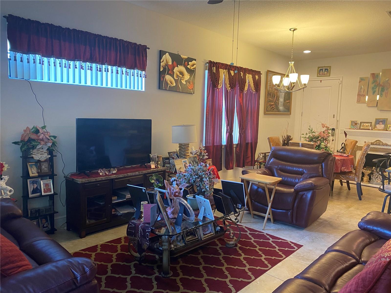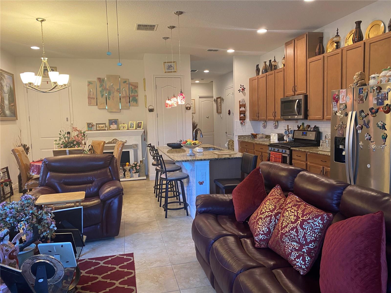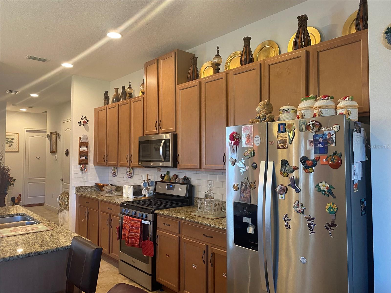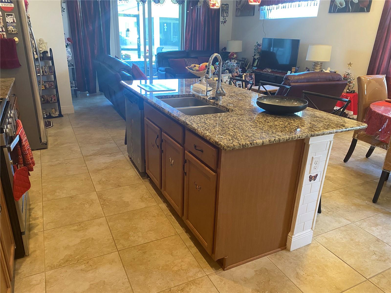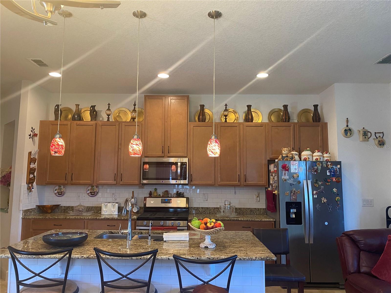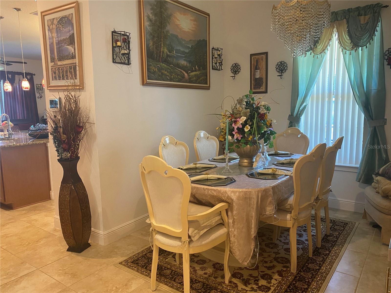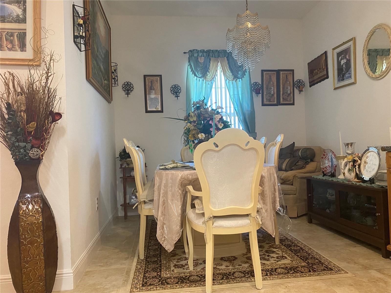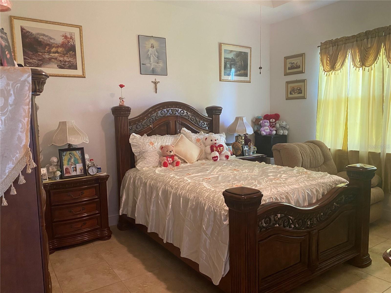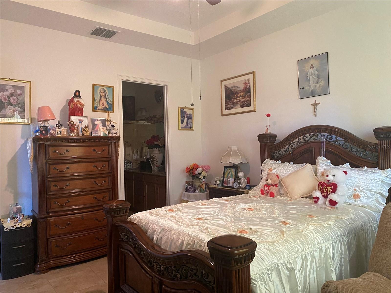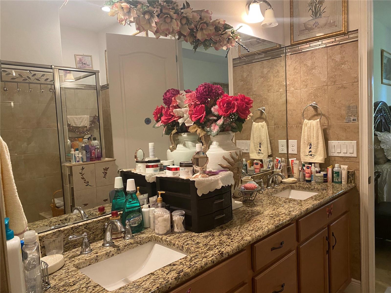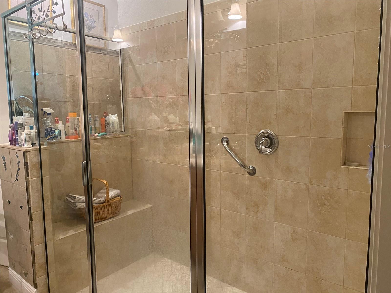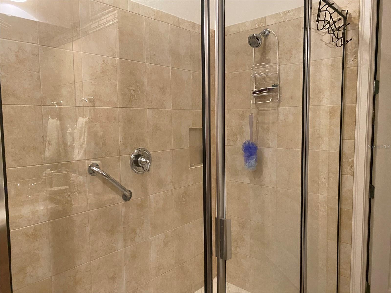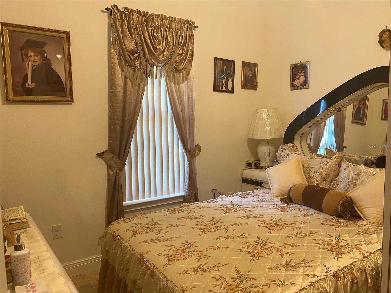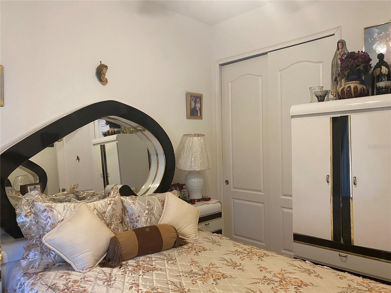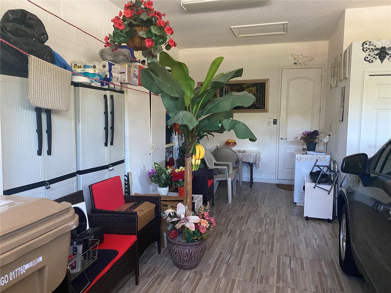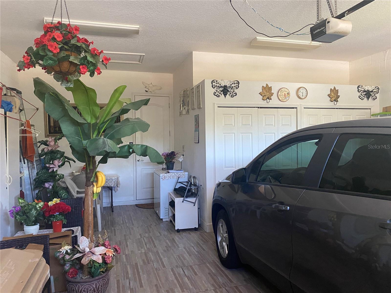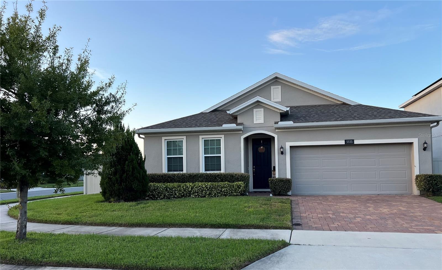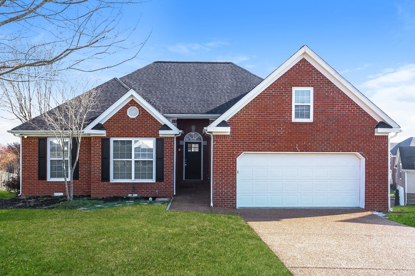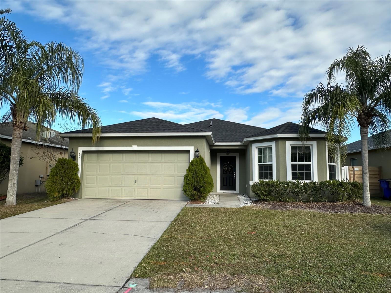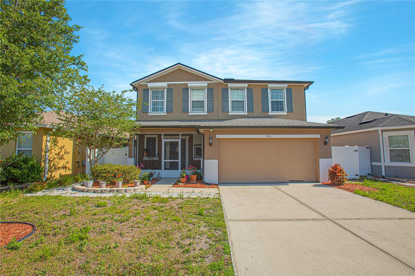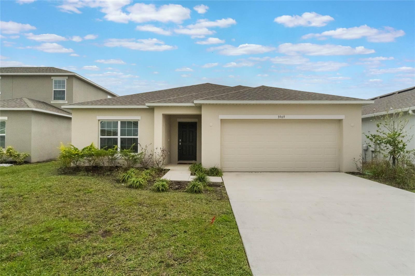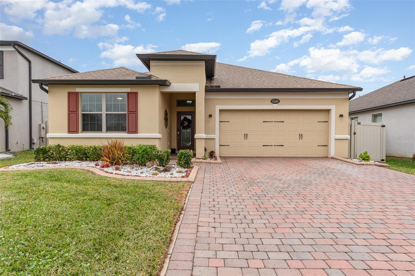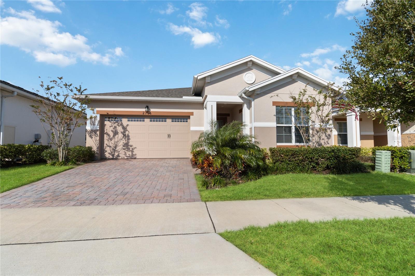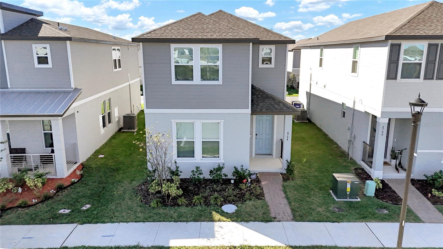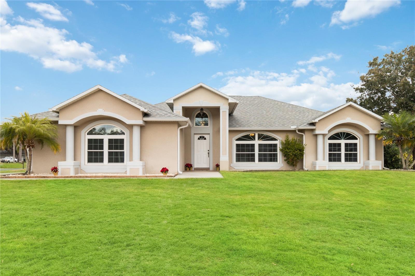2410 Datura Loop, ST CLOUD, FL 34772
Property Photos
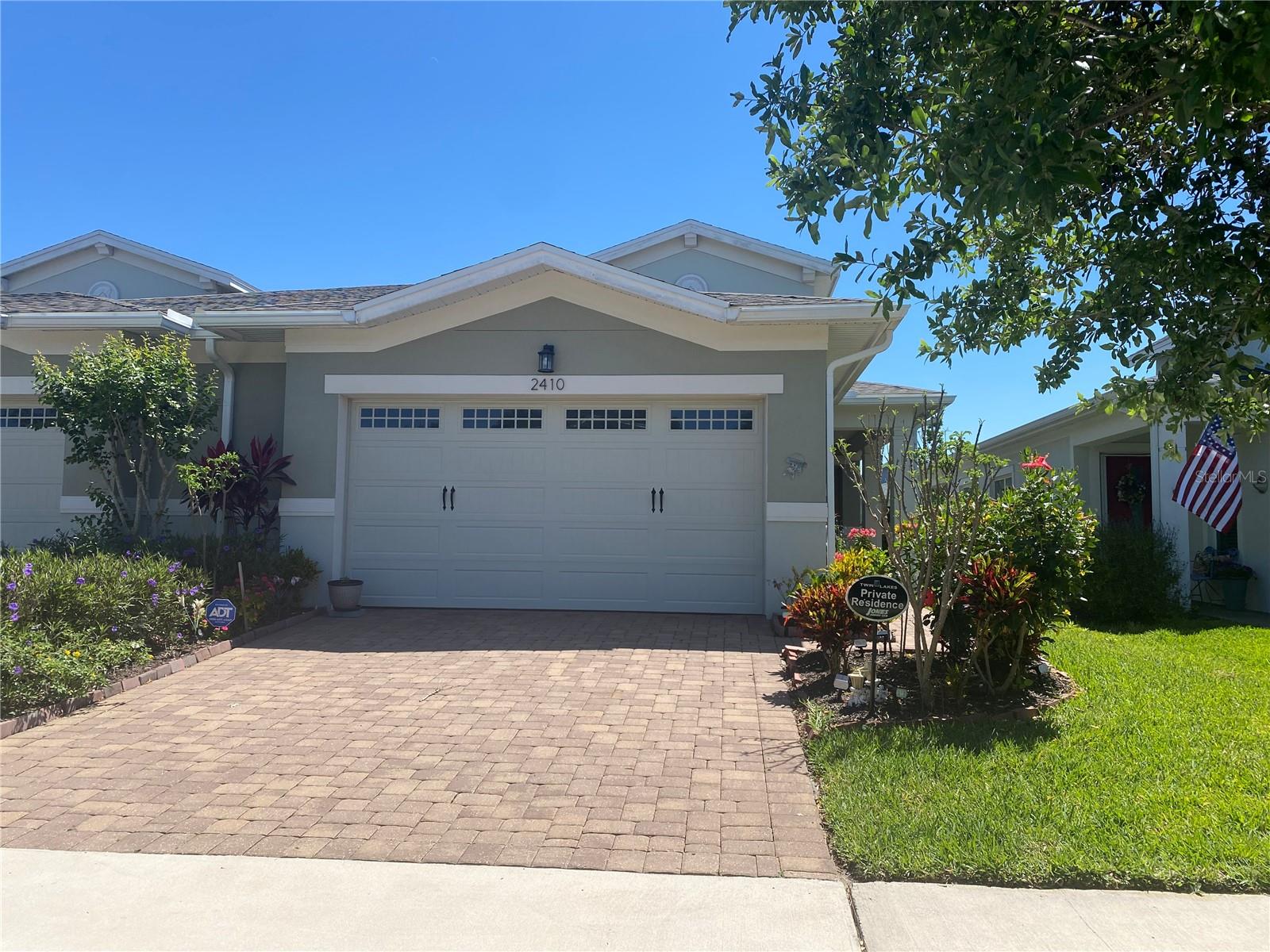
Would you like to sell your home before you purchase this one?
Priced at Only: $379,999
For more Information Call:
Address: 2410 Datura Loop, ST CLOUD, FL 34772
Property Location and Similar Properties






- MLS#: S5103150 ( Residential )
- Street Address: 2410 Datura Loop
- Viewed: 73
- Price: $379,999
- Price sqft: $169
- Waterfront: No
- Year Built: 2018
- Bldg sqft: 2254
- Bedrooms: 2
- Total Baths: 2
- Full Baths: 2
- Garage / Parking Spaces: 1
- Days On Market: 403
- Additional Information
- Geolocation: 28.2295 / -81.247
- County: OSCEOLA
- City: ST CLOUD
- Zipcode: 34772
- Subdivision: Northwest Lakeside Groves Ph 1
- Provided by: COLDWELL BANKER SOLOMON
- Contact: Susy Ortiz
- 407-348-3322

- DMCA Notice
Description
You will have plenty of room to roam on this beautiful Duplex located in the community of Twin Lakes. This is a 55+ resort style community that allows for 20% of co residents to be 18 years or older. This beautiful one story, open floor plan home offers 2 bedrooms, 2 baths, neutral colors, high ceilings, and ceramic tile throughout. A spacious great room area connects to the dining room and kitchen ideal for entertaining friends and family. The kitchen features stainless steel appliances (gas stove), lots of cabinets, island, breakfast bar, granite countertops plus a closet pantry. The oversize master bedroom offers tray ceilings, spacious en suite bath with a very spacious shower that has a built in seating bench, dual sinks, granite countertop, semi private commode, and a huge walk in closet. The oversized laundry room has lots of cabinets for storage plus a sink. A big slider glass door allows lots of natural light into the living room area and leads to the screened in lanai and outdoor area with hook up for a gas grill. You can relax in the beautiful, tranquil, and spacious backyard. You will have plenty of space to park a vehicle and a golf cart in the 1.5 car garage. ROOF was installed in 2018, and the driveway has beautiful pavers. Twin Lakes has all the amenities for the perfect Florida Lifestyle: Security Gates, 3 Pools, 2 Dog Parks, Tennis Courts, Pickleball Courts, Putting Green, Fitness Center, Club House, and more. You will have easy access to major roads, restaurants, shopping, banks, and health centers. Move in ready!
Description
You will have plenty of room to roam on this beautiful Duplex located in the community of Twin Lakes. This is a 55+ resort style community that allows for 20% of co residents to be 18 years or older. This beautiful one story, open floor plan home offers 2 bedrooms, 2 baths, neutral colors, high ceilings, and ceramic tile throughout. A spacious great room area connects to the dining room and kitchen ideal for entertaining friends and family. The kitchen features stainless steel appliances (gas stove), lots of cabinets, island, breakfast bar, granite countertops plus a closet pantry. The oversize master bedroom offers tray ceilings, spacious en suite bath with a very spacious shower that has a built in seating bench, dual sinks, granite countertop, semi private commode, and a huge walk in closet. The oversized laundry room has lots of cabinets for storage plus a sink. A big slider glass door allows lots of natural light into the living room area and leads to the screened in lanai and outdoor area with hook up for a gas grill. You can relax in the beautiful, tranquil, and spacious backyard. You will have plenty of space to park a vehicle and a golf cart in the 1.5 car garage. ROOF was installed in 2018, and the driveway has beautiful pavers. Twin Lakes has all the amenities for the perfect Florida Lifestyle: Security Gates, 3 Pools, 2 Dog Parks, Tennis Courts, Pickleball Courts, Putting Green, Fitness Center, Club House, and more. You will have easy access to major roads, restaurants, shopping, banks, and health centers. Move in ready!
Payment Calculator
- Principal & Interest -
- Property Tax $
- Home Insurance $
- HOA Fees $
- Monthly -
Features
Building and Construction
- Covered Spaces: 0.00
- Exterior Features: Sidewalk, Sliding Doors
- Flooring: Ceramic Tile
- Living Area: 1464.00
- Roof: Shingle
Property Information
- Property Condition: Completed
Land Information
- Lot Features: In County, Sidewalk, Paved
Garage and Parking
- Garage Spaces: 1.00
- Open Parking Spaces: 0.00
- Parking Features: Driveway, Golf Cart Garage, Oversized
Eco-Communities
- Water Source: Public
Utilities
- Carport Spaces: 0.00
- Cooling: Central Air
- Heating: Central
- Pets Allowed: Yes
- Sewer: Public Sewer
- Utilities: BB/HS Internet Available, Cable Available, Public
Amenities
- Association Amenities: Clubhouse, Fitness Center, Gated, Pickleball Court(s), Pool, Recreation Facilities, Tennis Court(s)
Finance and Tax Information
- Home Owners Association Fee Includes: Pool, Maintenance Structure, Maintenance Grounds, Private Road, Recreational Facilities
- Home Owners Association Fee: 469.00
- Insurance Expense: 0.00
- Net Operating Income: 0.00
- Other Expense: 0.00
- Tax Year: 2024
Other Features
- Appliances: Dishwasher, Dryer, Microwave, Range, Refrigerator, Washer
- Association Name: Twin Lakes HOA / Artemist Lifestyles
- Association Phone: 407-556-3903
- Country: US
- Interior Features: High Ceilings, Open Floorplan, Stone Counters, Tray Ceiling(s), Walk-In Closet(s)
- Legal Description: NORTHWEST LAKESIDE GROVES PH 1 PB 25 PGS 42-45 LOT 378
- Levels: One
- Area Major: 34772 - St Cloud (Narcoossee Road)
- Occupant Type: Owner
- Parcel Number: 18-26-31-4383-0001-3780
- Style: Contemporary
- Views: 73
- Zoning Code: RES
Similar Properties
Nearby Subdivisions
2768
Bristol Cove At Deer Creek Ph
Buena Lago Ph 4
Camelot
Camelot Unit 1
Camelot Unit 3
Canoe Creek Estates Ph 3
Canoe Creek Lakes
Canoe Creek Lakes Add
Canoe Creek Lakes Unit 13
Canoe Creek Lakes Unit 2
Canoe Creek Woods
Canoe Creek Woods Unit 11
Canoe Creek Woods Unit 5
Canoe Creek Woods Unit 8
Cross Creek Estates
Crystal Creek
Cypress Point
Cypress Point Unit 3
Cypress Preserve
Deer Creek West
Deer Run Estates
Deer Run Estates Ph 2
Del Webb Twin Lakes
Doe Run At Deer Creek
Eagle Meadow
Eden At Cross Prairie
Eden At Crossprairie
Edgewater Ed-4 Lt 1 Rep
Edgewater Ed4 Lt 1 Rep
Esprit Ph 01
Esprit Ph 1
Esprit Ph 2
Esprit Ph 3d
Estates At Southern Vista Pine
Gramercy Farms Ph 1
Gramercy Farms Ph 3
Gramercy Farms Ph 4
Gramercy Farms Ph 8
Gramercy Farms Ph 9b
Hanover Lakes
Hanover Lakes Ph 1
Hanover Lakes Ph 2
Hanover Lakes Ph 3
Hanover Lakes Ph 4
Hanover Lakes Ph 5
Havenfield At Cross Prairie
Hickory Grove Ph 1
Hickory Hollow
Hickory Hollow Unit 3
Hidden Pines
Horizon Meadows Pb 8 Pg 139 Lo
Indian Lakes
Indian Lakes Ph 2
Indian Lakes Ph 3
Indian Lakes Ph 5 6
Keystone Pointe Ph 2
Kissimmee Park
Mallard Pond Ph 1
Northwest Lakeside Groves
Northwest Lakeside Groves Ph 1
Northwest Lakeside Groves Ph 2
Old Hickory
Old Hickory Ph 1 2
Old Hickory Ph 1 & 2
Old Hickory Ph 3
Reserve At Pine Tree
S L I C
S L & I C
Sawgrass
Sawgrass Unit 2
Seminole Land And Inv Co
Southern Pines
Southern Pines Ph 3b
Southern Pines Ph 4
Southern Pines Ph 5
Southern Pines Unit 1
Southern Pines Unit 3a
St Cloud Manor Estates
St Cloud Manor Estates Unit 1
St Cloud Manor Village
Stevens Plantation
Sweetwater Creek
Teka Village Tr 2 Rep Of Tr C
The Meadow At Crossprairie
The Meadow At Crossprairie Bun
The Reserve At Twin Lakes
Twin Lakes
Twin Lakes Northwest Lakeside
Twin Lakes - Northwest Lakesid
Twin Lakes Ph 1
Twin Lakes Ph 2a-2b
Twin Lakes Ph 2a2b
Twin Lakes Ph 2c
Twin Lakes Ph 8
Tymber Cove
Villagio
Whaleys Creek Ph 1
Whaleys Creek Ph 2
Whaleys Creek Ph 3
Contact Info
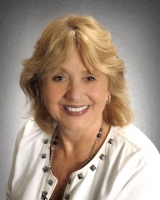
- Barbara Kleffel, REALTOR ®
- Southern Realty Ent. Inc.
- Office: 407.869.0033
- Mobile: 407.808.7117
- barb.sellsorlando@yahoo.com



