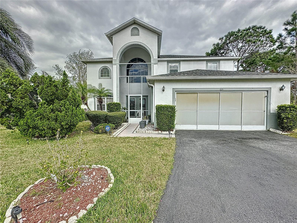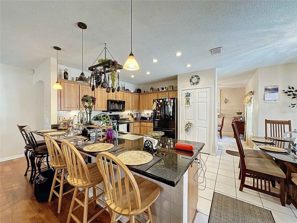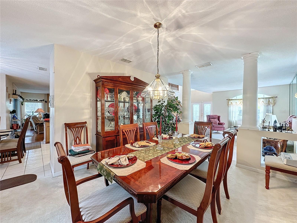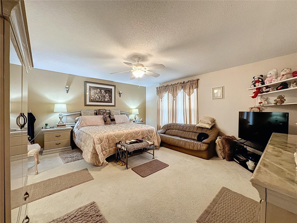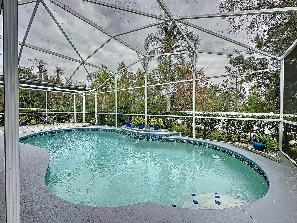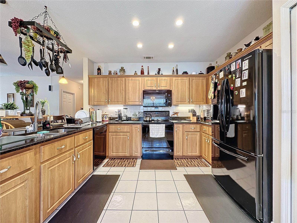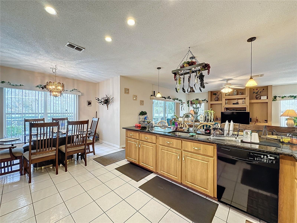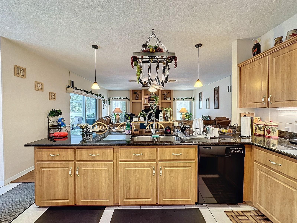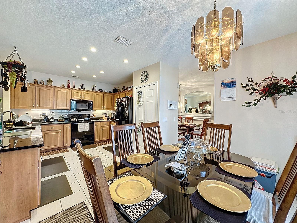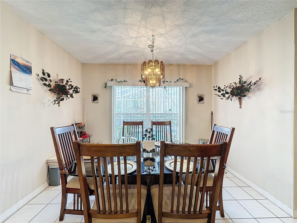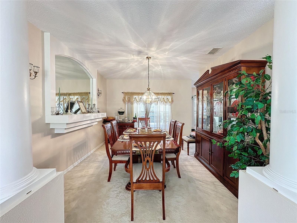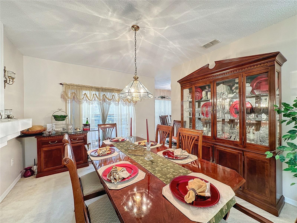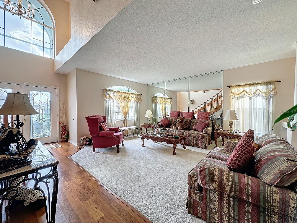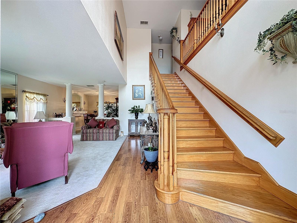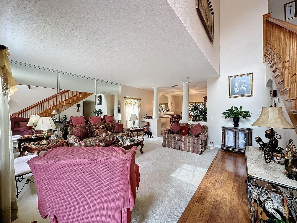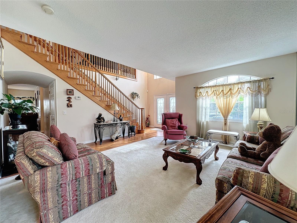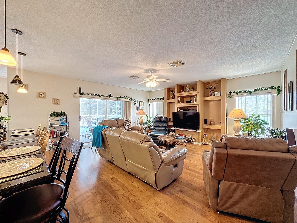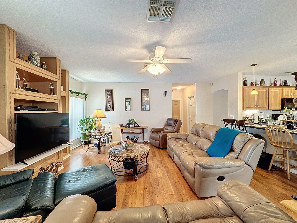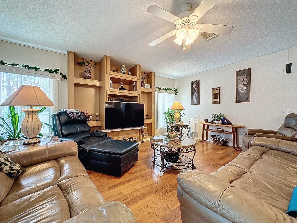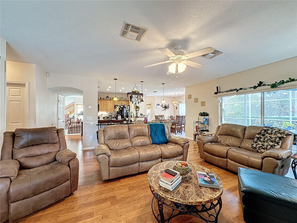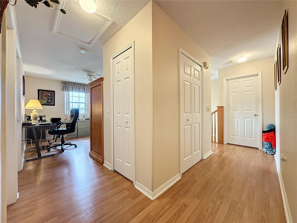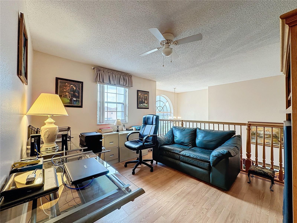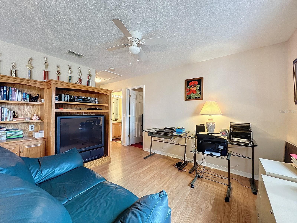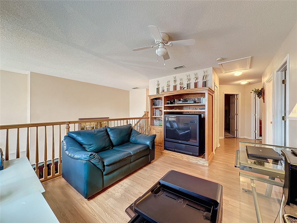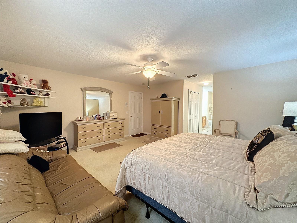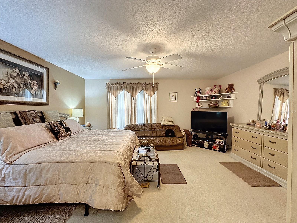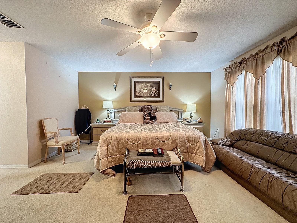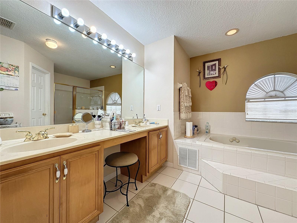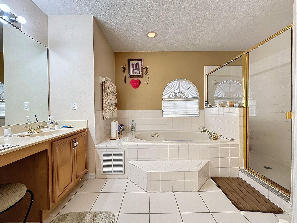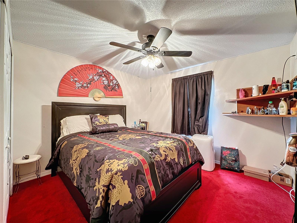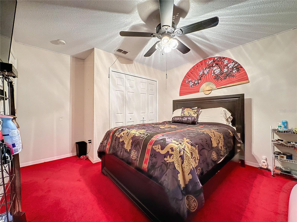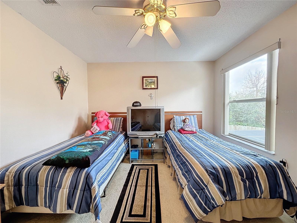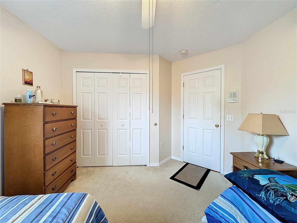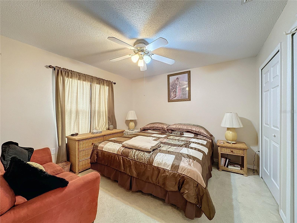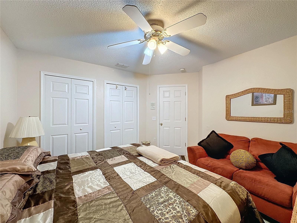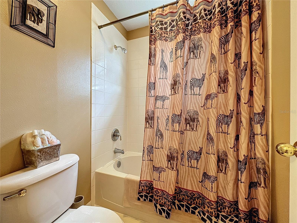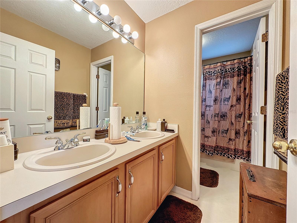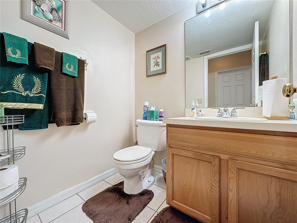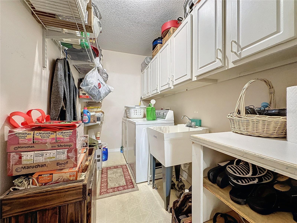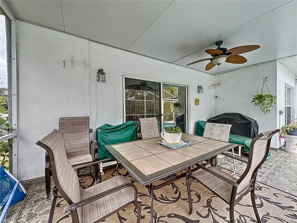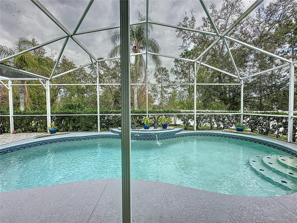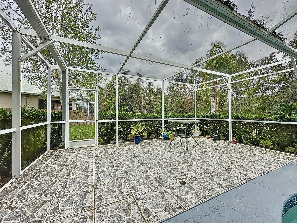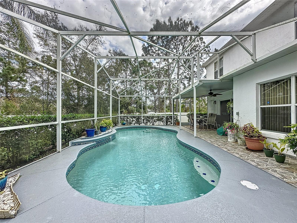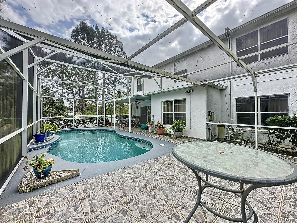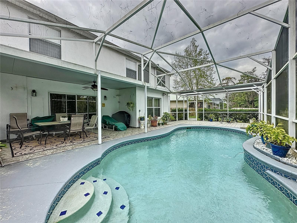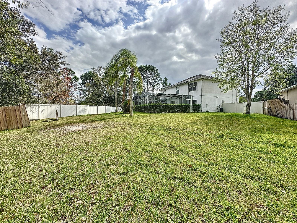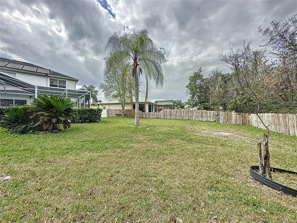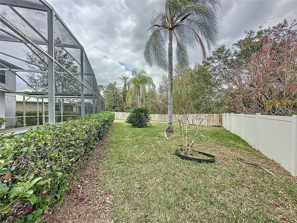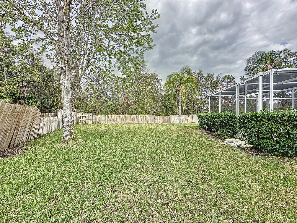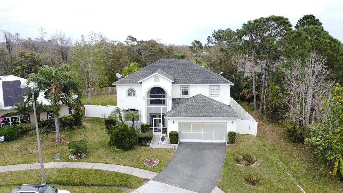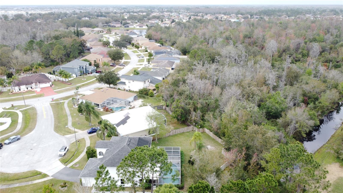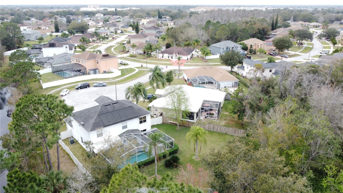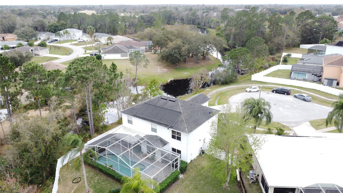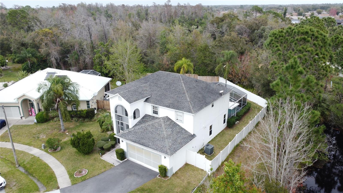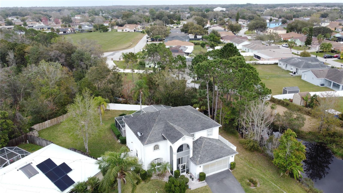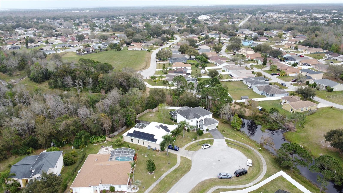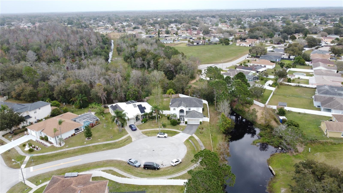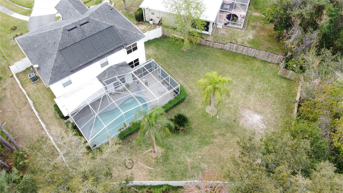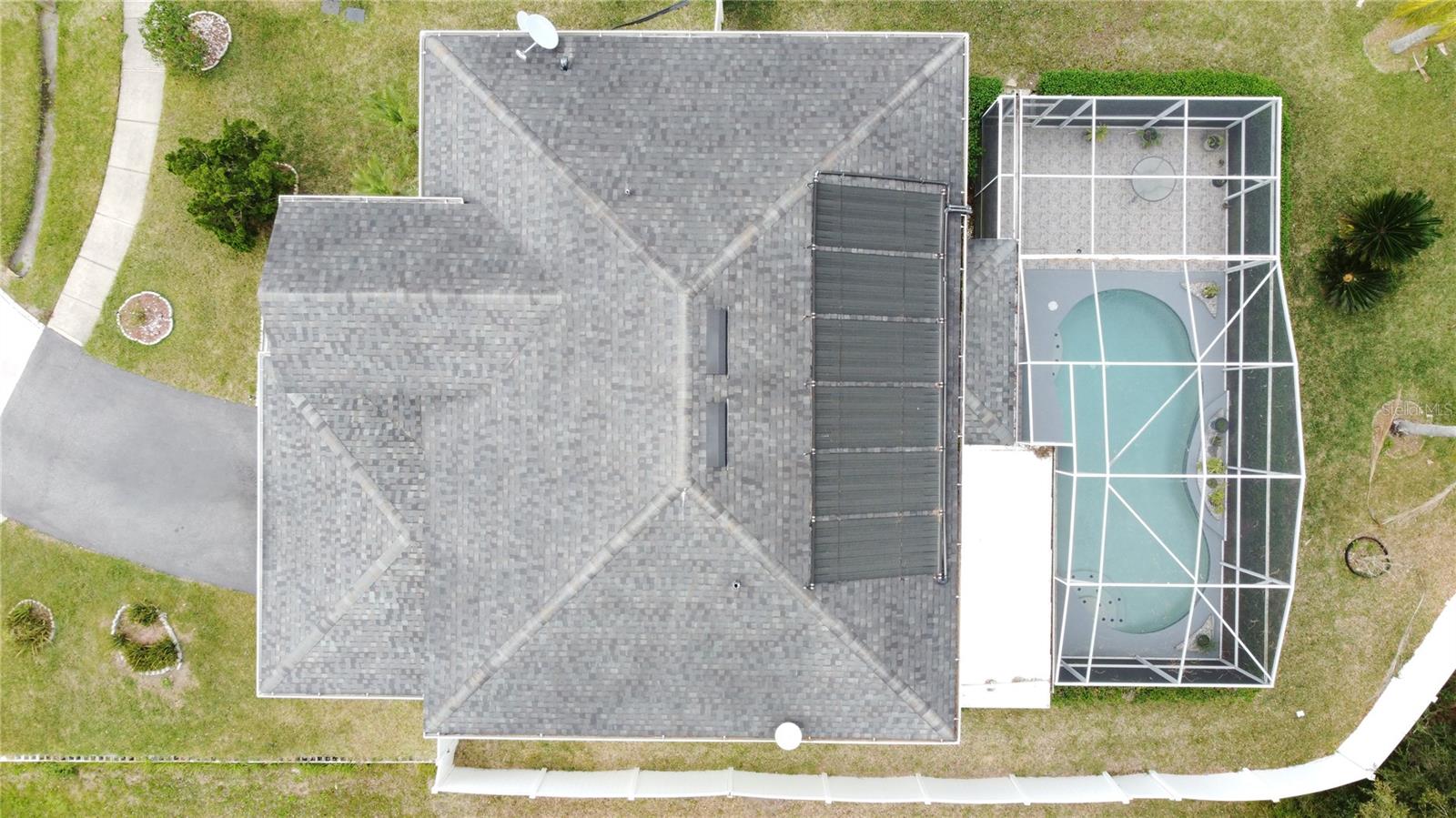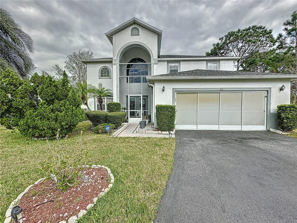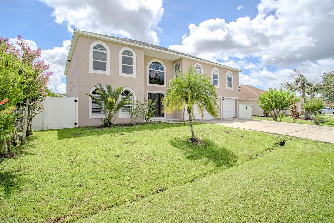605 Pinehurst Ct, KISSIMMEE, FL 34758
Property Photos
Would you like to sell your home before you purchase this one?
Priced at Only: $464,900
For more Information Call:
Address: 605 Pinehurst Ct, KISSIMMEE, FL 34758
Property Location and Similar Properties
- MLS#: S5100060 ( Residential )
- Street Address: 605 Pinehurst Ct
- Viewed: 20
- Price: $464,900
- Price sqft: $129
- Waterfront: No
- Year Built: 1998
- Bldg sqft: 3603
- Bedrooms: 4
- Total Baths: 3
- Full Baths: 2
- 1/2 Baths: 1
- Garage / Parking Spaces: 2
- Days On Market: 214
- Additional Information
- Geolocation: 28.1507 / -81.4619
- County: OSCEOLA
- City: KISSIMMEE
- Zipcode: 34758
- Subdivision: Pinehurst At Cypress Woods
- Elementary School: Koa Elementary
- Middle School: Discovery Intermediate
- High School: Poinciana High School
- Provided by: COLDWELL BANKER REALTY
- Contact: David Warzycha
- 407-647-1211
- DMCA Notice
-
DescriptionLocated at the end of a quiet cul de sac in the Pinehurst at Cypress Woods neighborhood of Kissimmee, this beautiful 4 bedroom, 2.5 bath pool home sits on an oversized .26 acre lot with a conservation area behind it and a peaceful brook to the side of it, making it one of the best lots in the entire Poinciana community! As you enter through the beautiful stained glass double front doors from the screened in porch you'll immediately be impressed with the roomy and elegant formal living room and beautiful hardwood staircase. The living room is framed by a half wall with pillars that open to the huge formal dining room. To the rear of the home the floor plan opens up with the large kitchen overlooking the family room. The kitchen has beautiful granite countertops and black appliances (including a brand new range) and has a closet pantry in addition to loads of cabinet and counter space including a breakfast bar that accommodates 5 seats. In addition to the breakfast bar there is a spacious eat in area in the kitchen that overlooks the pool and back yard. The family room gets plenty of light from the two windows that frame the built in entertainment center and has sliding glass doors that lead to the covered lanai and pool deck. On the other side of the family room, you'll enter a hallway that leads to the 2 car garage and has a half bath and a laundry room off of it. The laundry room has a tub sink and a lot more cabinet and storage space. The huge master suite is located upstairs and boasts a beautiful bathroom with his and her walk in closets, dual sinks, a garden tub with jacuzzi jets and a large walk in shower. Also, upstairs in addition to 3 more roomy bedrooms and a full bathroom there's a loft area that overlooks the formal living room that offers all sorts of use options like a game room, work space or sitting area. Out back the solar heated pool has recently been resurfaced, has a large screened deck area and overlooks the private fenced in back yard. This fantastic home is located in a highly sought after community in a great location with the hospital close by and just minutes to shopping, dining, and entertainment. And with the Poinciana Parkway just a few miles away you're just a short drive to Disney and all that Central Florida has to offer.
Payment Calculator
- Principal & Interest -
- Property Tax $
- Home Insurance $
- HOA Fees $
- Monthly -
Features
Building and Construction
- Covered Spaces: 0.00
- Exterior Features: Irrigation System
- Fencing: Vinyl, Wood
- Flooring: Carpet, Ceramic Tile, Laminate, Vinyl
- Living Area: 2778.00
- Roof: Shingle
Land Information
- Lot Features: Conservation Area, Cul-De-Sac
School Information
- High School: Poinciana High School
- Middle School: Discovery Intermediate
- School Elementary: Koa Elementary
Garage and Parking
- Garage Spaces: 2.00
- Open Parking Spaces: 0.00
- Parking Features: Garage Door Opener
Eco-Communities
- Pool Features: Gunite, In Ground, Screen Enclosure, Solar Heat
- Water Source: Public
Utilities
- Carport Spaces: 0.00
- Cooling: Central Air
- Heating: Electric
- Pets Allowed: Yes
- Sewer: Public Sewer
- Utilities: Cable Connected, Electricity Connected
Amenities
- Association Amenities: Cable TV, Clubhouse, Fitness Center, Park, Playground, Pool
Finance and Tax Information
- Home Owners Association Fee Includes: Cable TV, Pool, Internet, Recreational Facilities
- Home Owners Association Fee: 85.00
- Insurance Expense: 0.00
- Net Operating Income: 0.00
- Other Expense: 0.00
- Tax Year: 2023
Other Features
- Appliances: Dishwasher, Microwave, Range, Refrigerator
- Association Name: Association Of Poinciana Villages
- Association Phone: 863-427-0900
- Country: US
- Interior Features: Ceiling Fans(s), Open Floorplan, Stone Counters, Walk-In Closet(s)
- Legal Description: PINEHURST AT CYPRESS WOODS PB 9 PG 84-85 LOT 24
- Levels: Two
- Area Major: 34758 - Kissimmee / Poinciana
- Occupant Type: Owner
- Parcel Number: 12-27-28-4705-0001-0240
- View: Park/Greenbelt
- Views: 20
- Zoning Code: OPUD
Similar Properties
Nearby Subdivisions
Aden North At Westview
Aden South At Westview
Allamanda Grace At Crescent La
Aster Cove At Crescent Lakes
Banyan Cove At Cypress Woods
Banyan Covecypress Woods
Blackstone Landing Ph 03
Blackstone Landing Ph 2
Blackstone Landing Ph 3
Brighton Landings Ph 1
Brighton Landings Ph 2
Broadmoor
Calla Lily Cove At Crescent La
Country Side Manor
Crepe Myrtle Cove Crescent Lak
Crescent Lakes
Doral Pointe
Doral Pointe North
Doral Pointe Un 02
Emerald Lake
Estate C Ph 1
Fieldstone At Cypress Woods We
Hammock Trails
Hammock Trails Ph 2a A Rep
Hammock Trails Ph 2b Amd Rep
Hammock Trls Ph 2b
Heatherstone At Crescent Lakes
Heatherstone Crescent Lakes
Jasmine Pointe At Crescent Lak
Lake Deer Estates
Laurel Run At Crescent Lakes
Little Creek Ph 01
Little Creek Ph 2
Not On List
Not On The List
Oaks At Cypress Woods Rep The
Oaks At Cypress Woods The
Orchid Edge At Crescent Lakes
Overlook Reserve Ph 1
Overlook Reserve Ph 2
Peppertree At Cypress Woods
Pinehurst At Cypress Woods
Poinciana Village 02 Neighborh
Poinciana Village 1
Poinciana Village 1 Nbhd 2
Poinciana Village 2 Nbhd 1
Poinciana Village 2 Nbhd 3
Poinciana Vlg 2 Nbhd 3
St Jamess Park
St Jamess Park Unit 1 Ph 1 & 2
Stepping Stone
Stepping Stone Pod A Ph 1
Stepping Stone Pod A Ph 2
Stepping Stone Pod Aph 2
Tamarind Parke At Cypress Wood
Trafalgar Village Ph 02
Trafalgar Village Ph 03
Trafalgar Village Ph 1
Trafalgar Village Ph 2
Trafalgar Village Ph 3
Trafalgar Vlg Ph 3
Waterview Ph 1
Waterview Ph 2a
Waterview Ph 2b
Waterview Ph 3a
Westview 40s
Westview 45s
Westview 50s
Willow Bend At Crescent Lakes

- Barbara Kleffel, REALTOR ®
- Southern Realty Ent. Inc.
- Office: 407.869.0033
- Mobile: 407.808.7117
- barb.sellsorlando@yahoo.com


