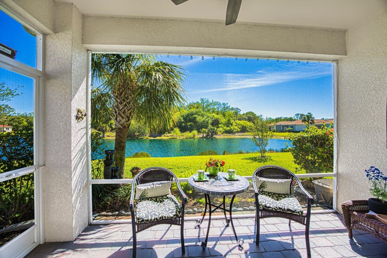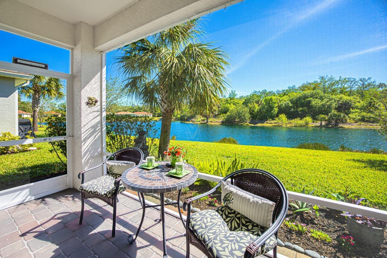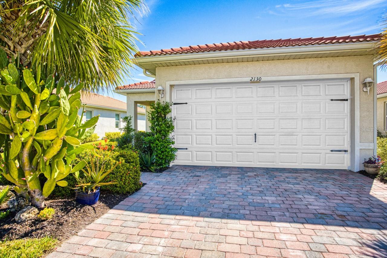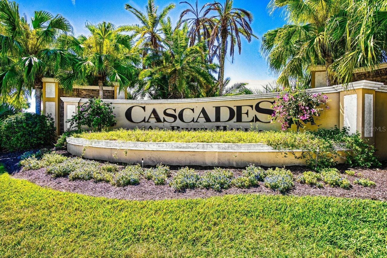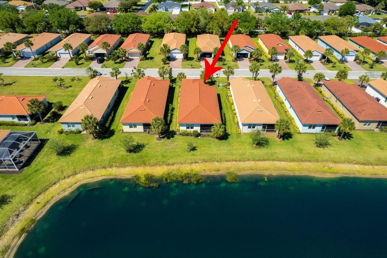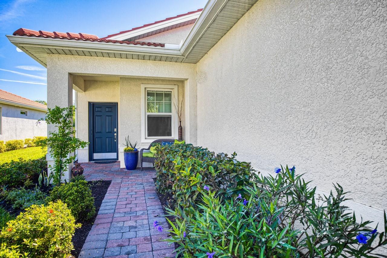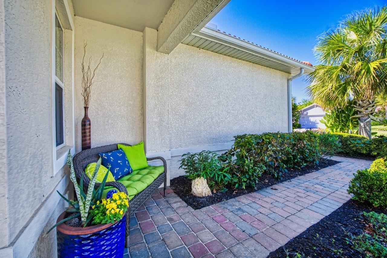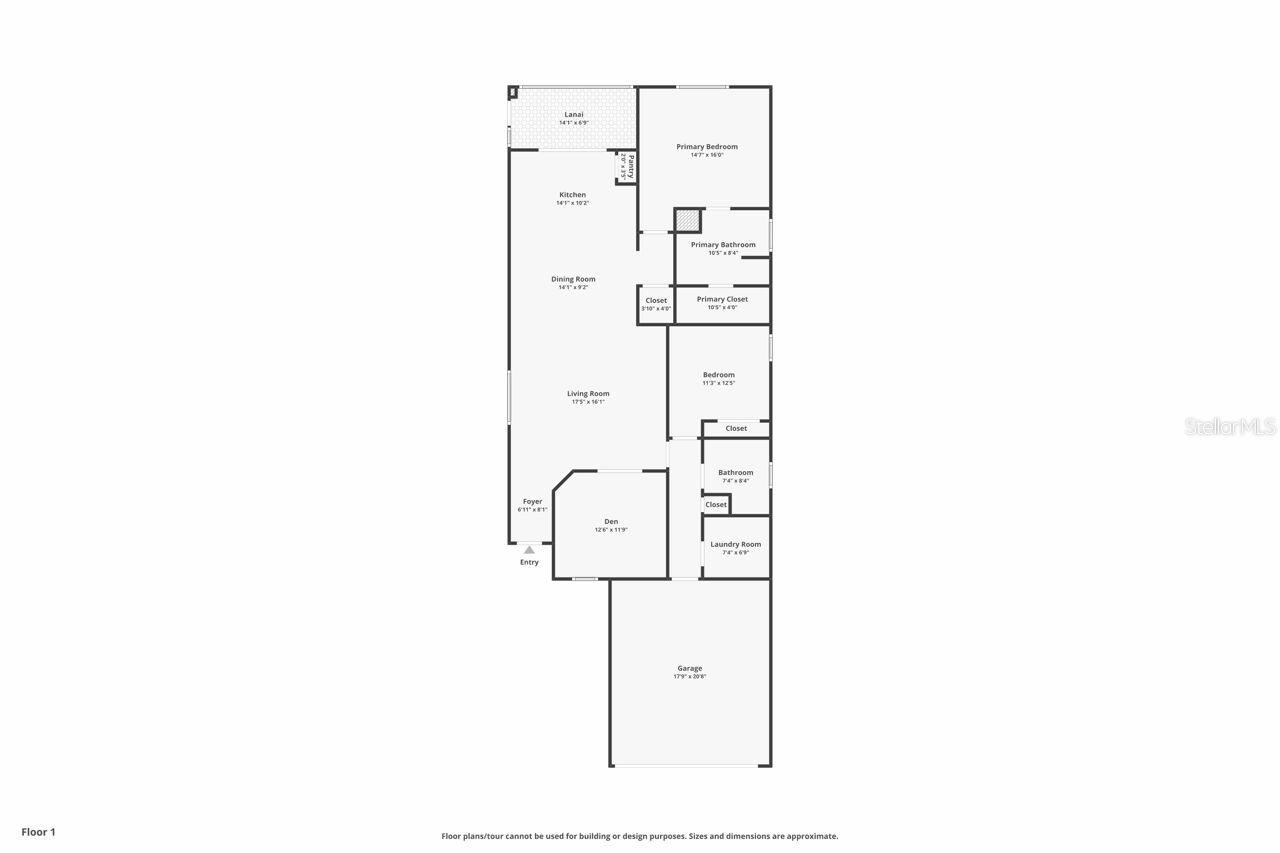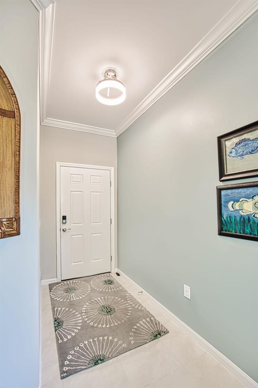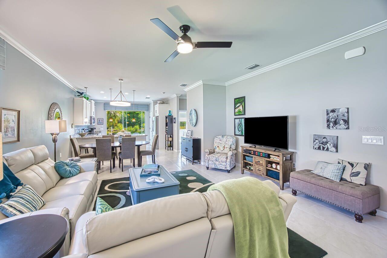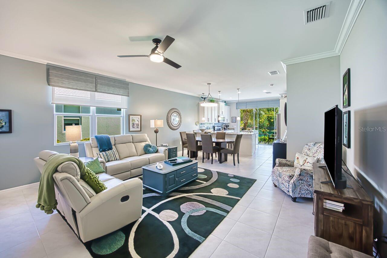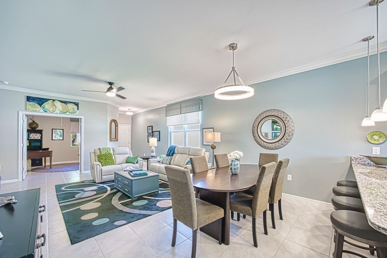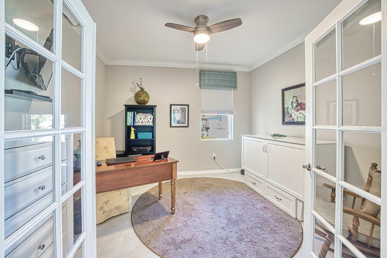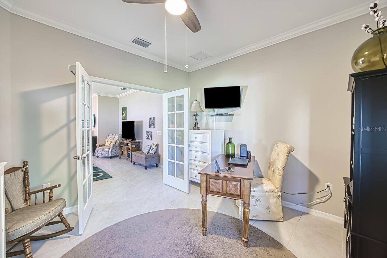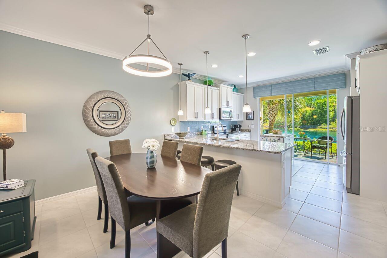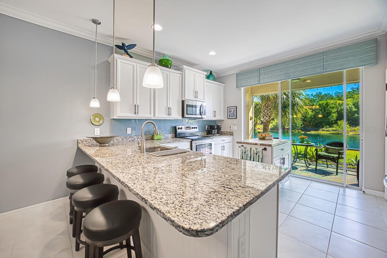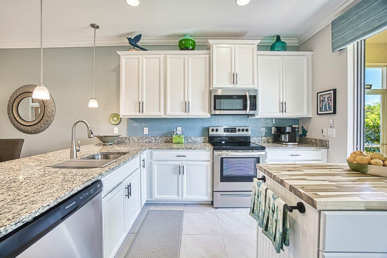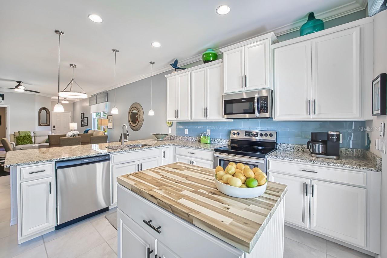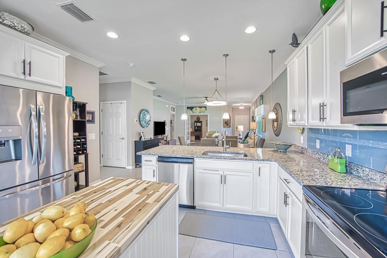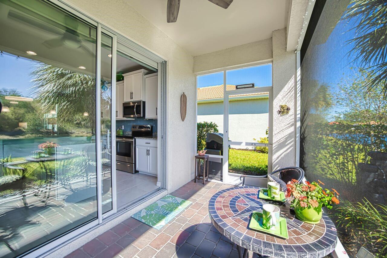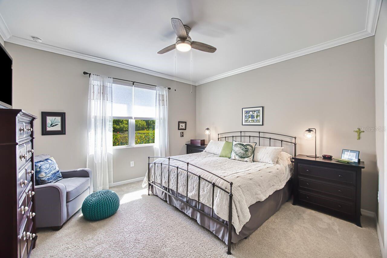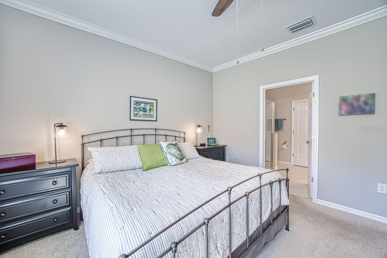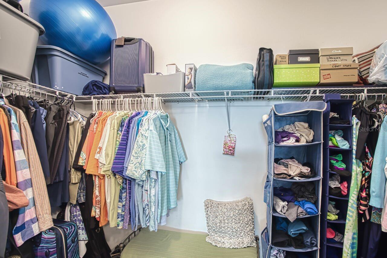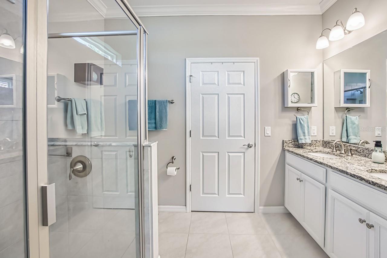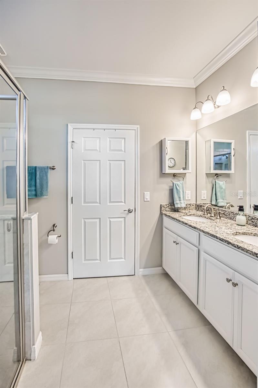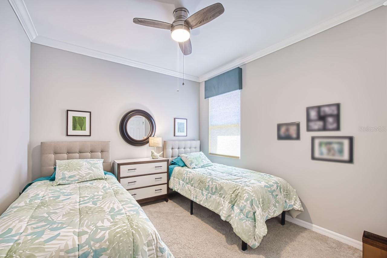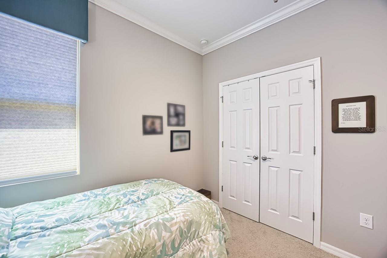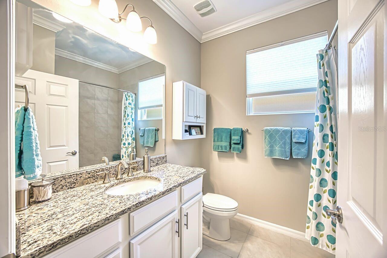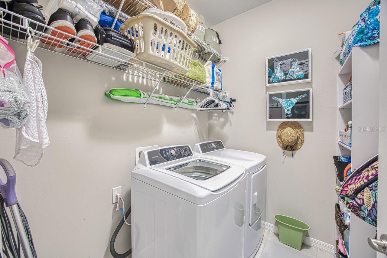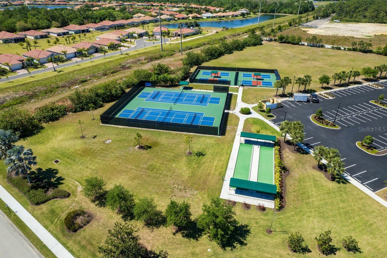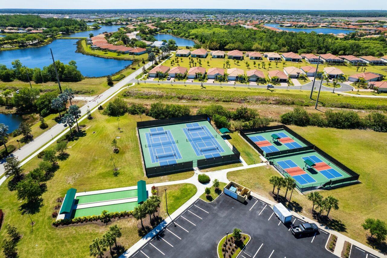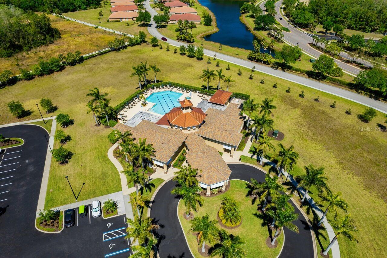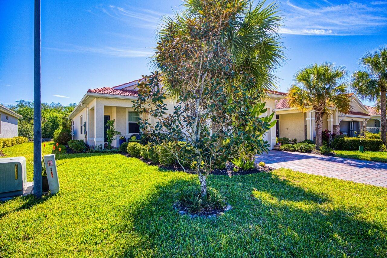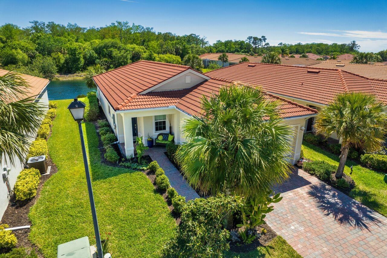2130 Summersweet Drive, ALVA, FL 33920
Property Photos
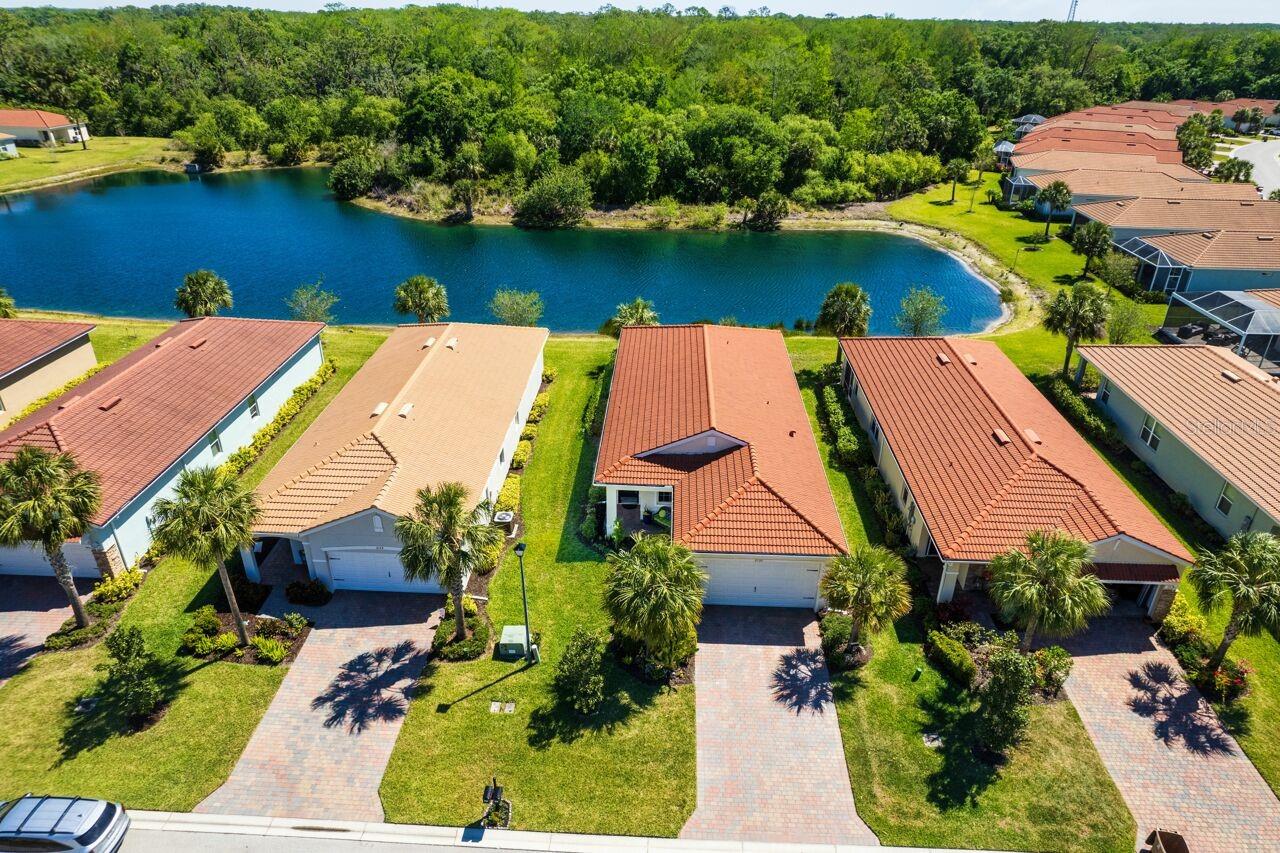
Would you like to sell your home before you purchase this one?
Priced at Only: $360,000
For more Information Call:
Address: 2130 Summersweet Drive, ALVA, FL 33920
Property Location and Similar Properties






- MLS#: A4647207 ( Residential )
- Street Address: 2130 Summersweet Drive
- Viewed: 7
- Price: $360,000
- Price sqft: $177
- Waterfront: No
- Year Built: 2019
- Bldg sqft: 2029
- Bedrooms: 2
- Total Baths: 2
- Full Baths: 2
- Garage / Parking Spaces: 2
- Days On Market: 55
- Additional Information
- Geolocation: 26.7095 / -81.7116
- County: LEE
- City: ALVA
- Zipcode: 33920
- Subdivision: Cascadesriver Hall Ph 1b
- Provided by: JOHN R WOOD PROPERTIES
- Contact: Jean Williamson
- 239-472-2411

- DMCA Notice
Description
PARADISE AWAITS!! Enjoy the serenity of having your morning or evening beverage on your lanai overlooking the water and preserve. This Stunning home has 2 bedrooms + den that is large enough to be a bedroom and tile floors throughout. The French doors to the den have shades for privacy for your guests. The doorway to the 2 guest bedrooms and bathroom has a barndoor and transom that was installed to give guests their own suite and privacy. Upgraded Crown Molding throughout the home along with custom window treatments and cornices. The great room windows and kitchen sliders have electric blinds. The kitchen has under cabinet lighting along with new cabinet hardware. Modern lighting and ceiling fans recently installed. Sellers have added a Butcher Block Kitchen Island for additional storage and meal prep space. Custom shelving in the pantry and extra shelving in the Laundry Room. Garage floor recently refinished. ACCORDIAN STORM PROTECTION BEING INSTALLED IN APRIL 2025. Cascades is an amazing 55+ community with a LOW monthly HOA which covers all your lawn care needs, full cable and internet, resort style amenities with pool/spa, fitness center, clubhouse, sports courts including pickle ball and many social activities to keep you active all year round. Golf is available, and is optional for residents.
Description
PARADISE AWAITS!! Enjoy the serenity of having your morning or evening beverage on your lanai overlooking the water and preserve. This Stunning home has 2 bedrooms + den that is large enough to be a bedroom and tile floors throughout. The French doors to the den have shades for privacy for your guests. The doorway to the 2 guest bedrooms and bathroom has a barndoor and transom that was installed to give guests their own suite and privacy. Upgraded Crown Molding throughout the home along with custom window treatments and cornices. The great room windows and kitchen sliders have electric blinds. The kitchen has under cabinet lighting along with new cabinet hardware. Modern lighting and ceiling fans recently installed. Sellers have added a Butcher Block Kitchen Island for additional storage and meal prep space. Custom shelving in the pantry and extra shelving in the Laundry Room. Garage floor recently refinished. ACCORDIAN STORM PROTECTION BEING INSTALLED IN APRIL 2025. Cascades is an amazing 55+ community with a LOW monthly HOA which covers all your lawn care needs, full cable and internet, resort style amenities with pool/spa, fitness center, clubhouse, sports courts including pickle ball and many social activities to keep you active all year round. Golf is available, and is optional for residents.
Payment Calculator
- Principal & Interest -
- Property Tax $
- Home Insurance $
- HOA Fees $
- Monthly -
Features
Building and Construction
- Covered Spaces: 0.00
- Exterior Features: Hurricane Shutters, Irrigation System, Rain Gutters, Sliding Doors
- Flooring: Carpet, Ceramic Tile
- Living Area: 1544.00
- Roof: Tile
Property Information
- Property Condition: Completed
Land Information
- Lot Features: Landscaped
Garage and Parking
- Garage Spaces: 2.00
- Open Parking Spaces: 0.00
Eco-Communities
- Water Source: Canal/Lake For Irrigation, Public
Utilities
- Carport Spaces: 0.00
- Cooling: Central Air
- Heating: Electric
- Pets Allowed: Breed Restrictions, Number Limit
- Sewer: Public Sewer
- Utilities: Cable Connected, Electricity Connected, Phone Available, Sewer Connected, Street Lights, Underground Utilities, Water Connected
Finance and Tax Information
- Home Owners Association Fee: 1030.00
- Insurance Expense: 0.00
- Net Operating Income: 0.00
- Other Expense: 0.00
- Tax Year: 2024
Other Features
- Appliances: Dishwasher, Disposal, Dryer, Electric Water Heater, Microwave, Range, Refrigerator, Washer
- Association Name: Tatyanna Diaz Barrera, ADMIN
- Association Phone: T: (239) 478-994
- Country: US
- Furnished: Negotiable
- Interior Features: Ceiling Fans(s), Crown Molding, Kitchen/Family Room Combo, Living Room/Dining Room Combo, Primary Bedroom Main Floor, Solid Surface Counters, Vaulted Ceiling(s), Window Treatments
- Legal Description: CASCADES AT RIVER HALL PHASE 1B AS DESC IN INST# 2015000248528 LOT 46
- Levels: One
- Area Major: 33920 - Alva
- Occupant Type: Owner
- Parcel Number: 27-43-26-L1-06000.0460
- Possession: Close Of Escrow
- View: Trees/Woods, Water
- Zoning Code: RPD
Similar Properties
Nearby Subdivisions
Acreage & Unrec
Alva
Alva Hickey Creek
Ashton Oaks
Caloosa Preserve
Cascades
Cascadesriver Hall Ph 1b
Country Club
Dun Rovn Village
Hampton Lakes
Hampton Lks/river Hall South
Hampton Lksriver Hall South
Hickey Creekside
Hickeys Creekside A-c
Hickeys Creekside Ac
Idalia Annex
Lehigh Acres
North River Estates
Not Applicable
Oak Park Village Co-op Inc
River Oaks
River Ridge Sub
Riverwind Cove
Riverwind Cove Ph 03
Serengeti
Stevens A M Subd
Terrawalk
Villa River Estates
Wheelers Subd
Contact Info
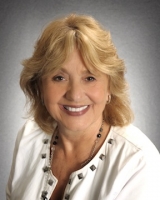
- Barbara Kleffel, REALTOR ®
- Southern Realty Ent. Inc.
- Office: 407.869.0033
- Mobile: 407.808.7117
- barb.sellsorlando@yahoo.com



