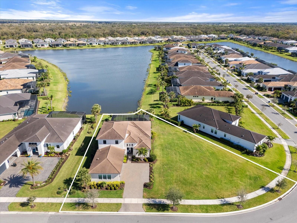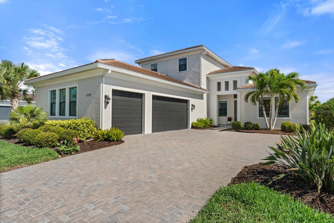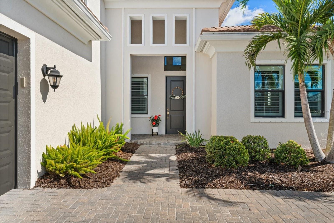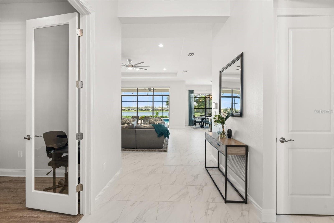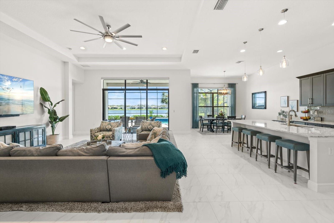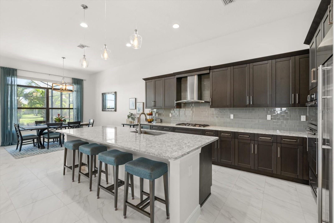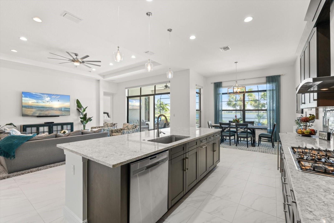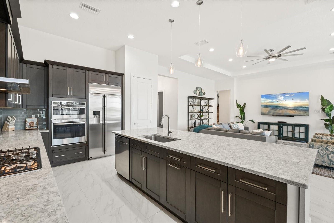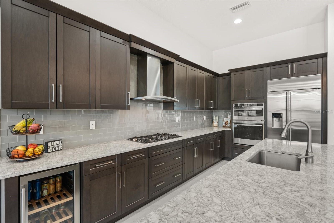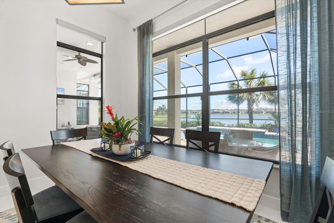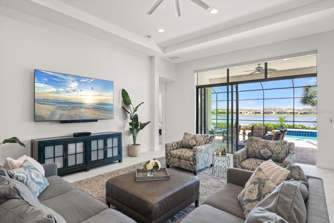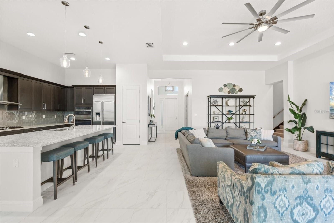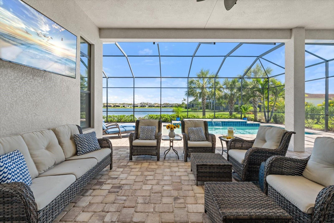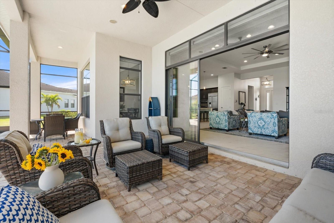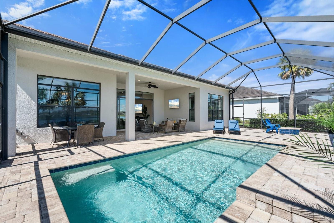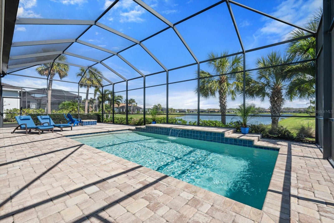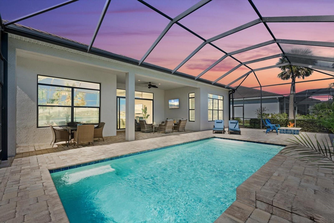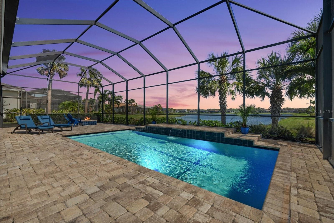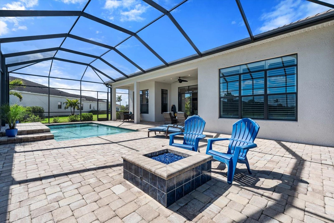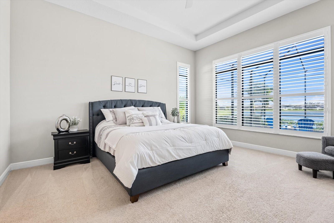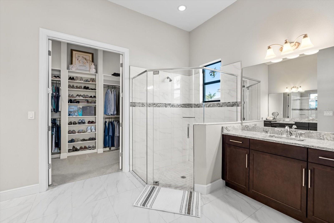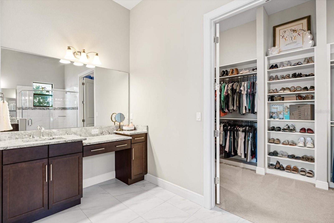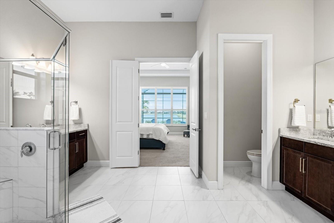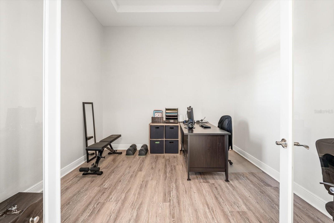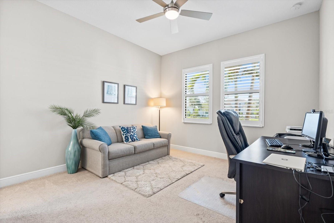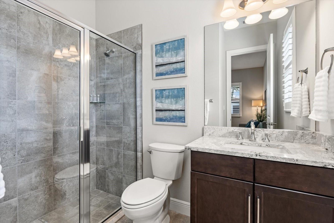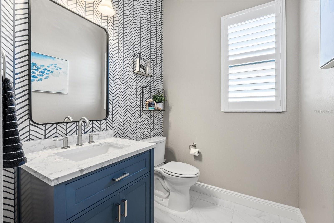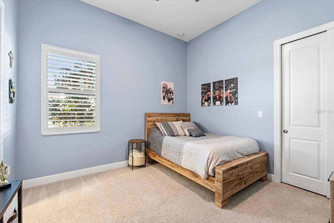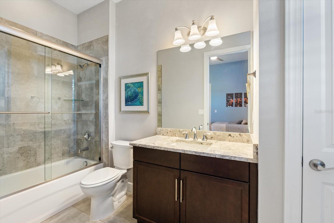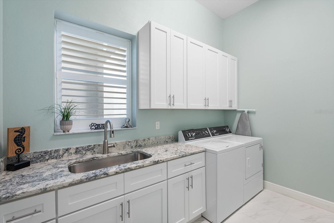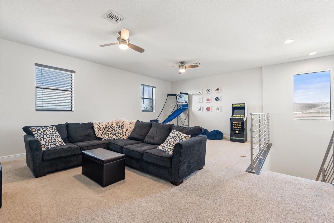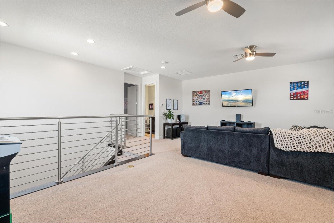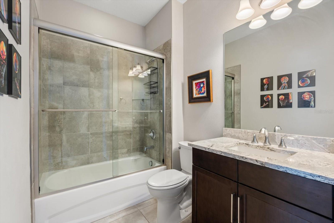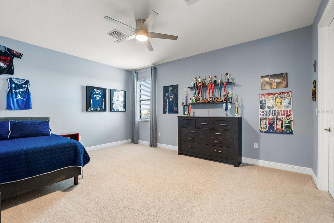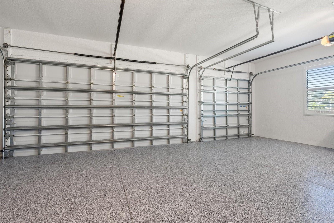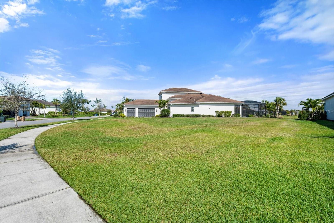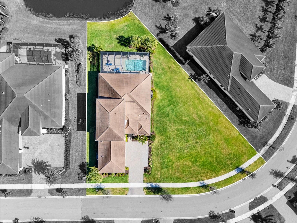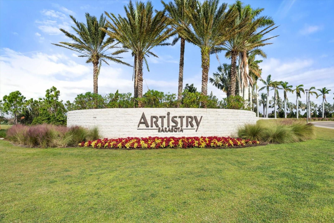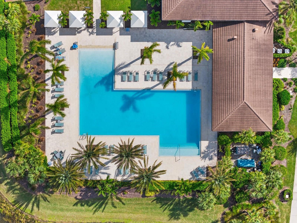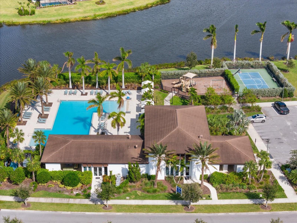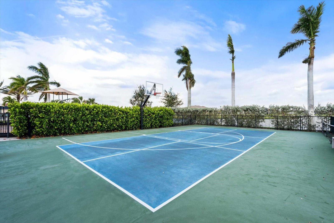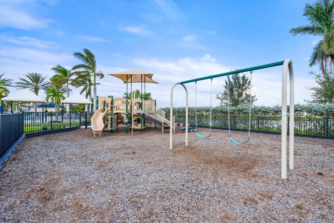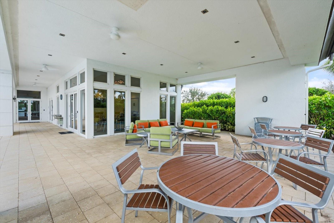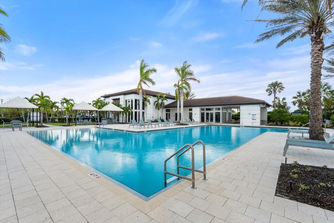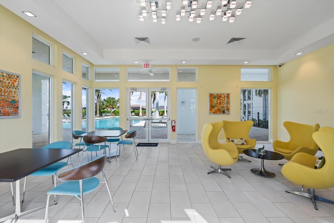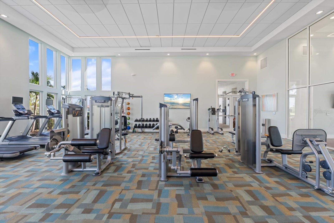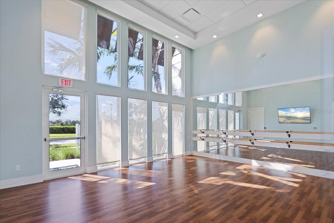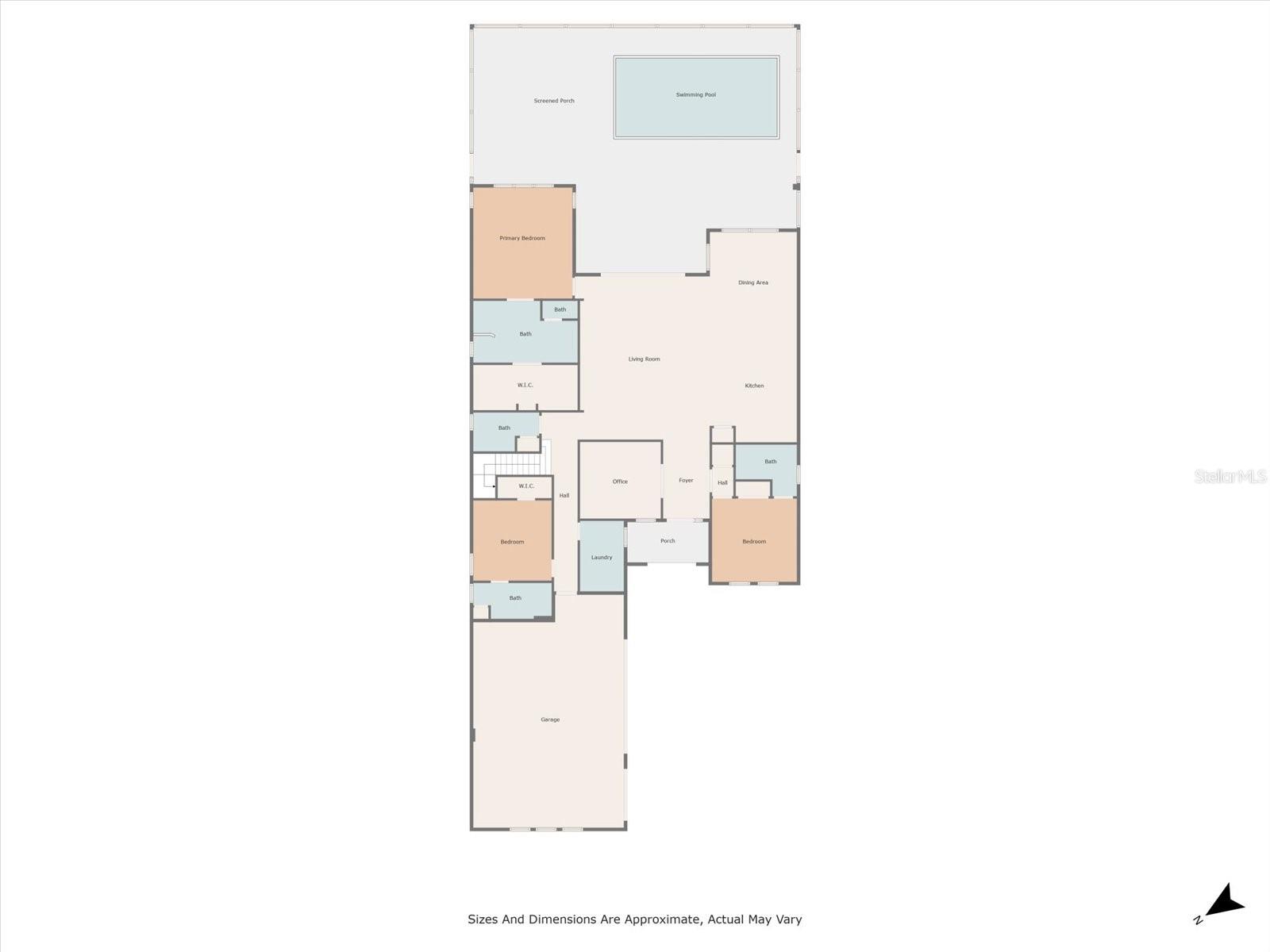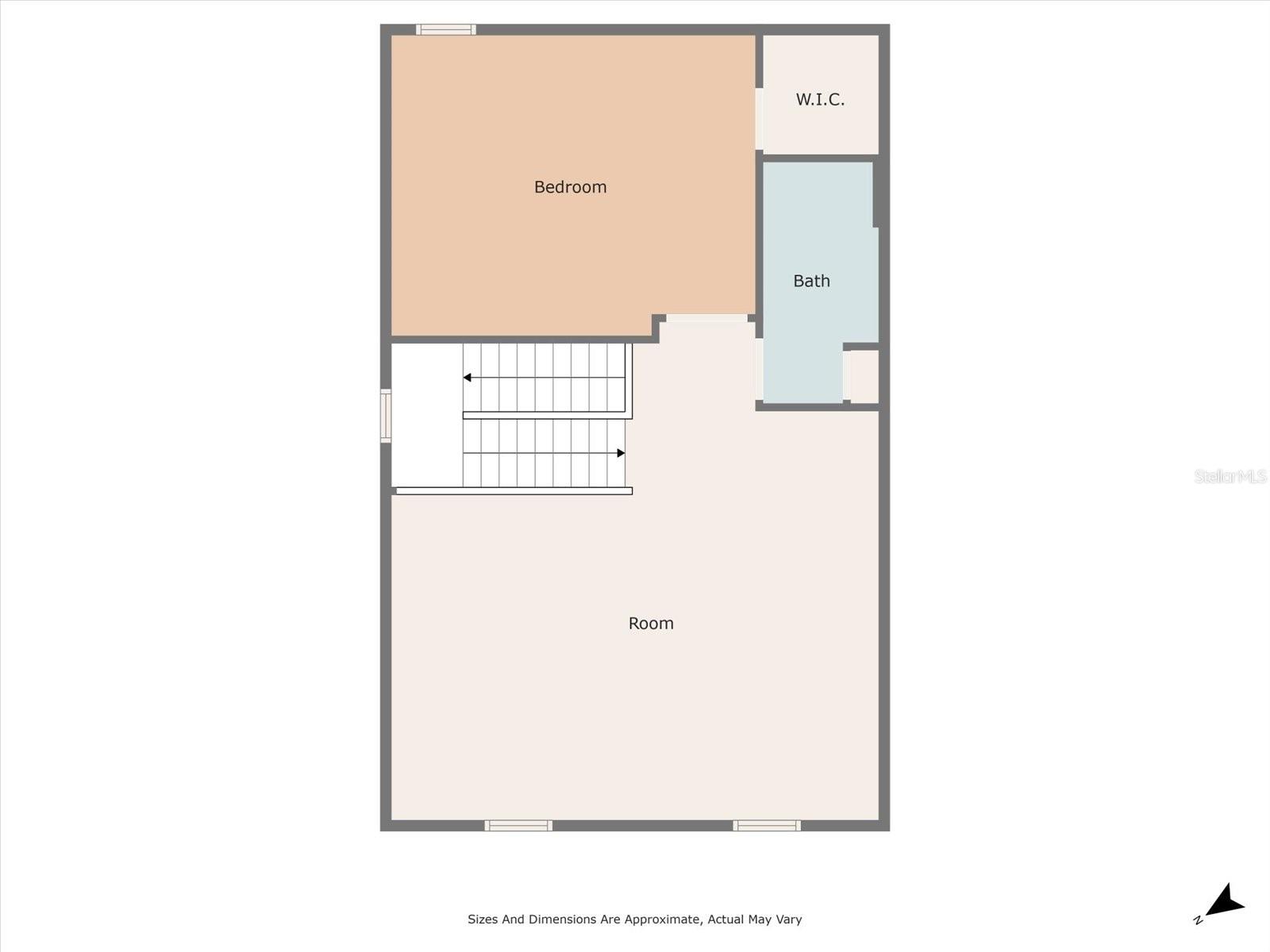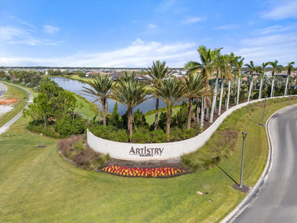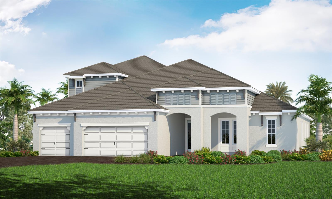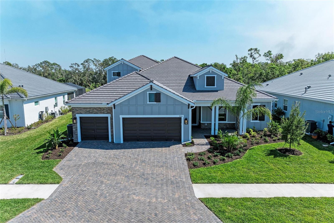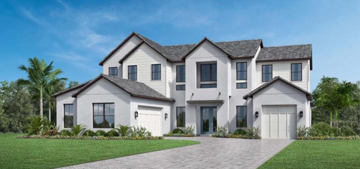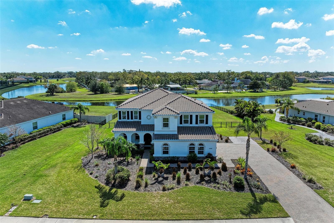4790 Pastel Court, SARASOTA, FL 34240
Property Photos
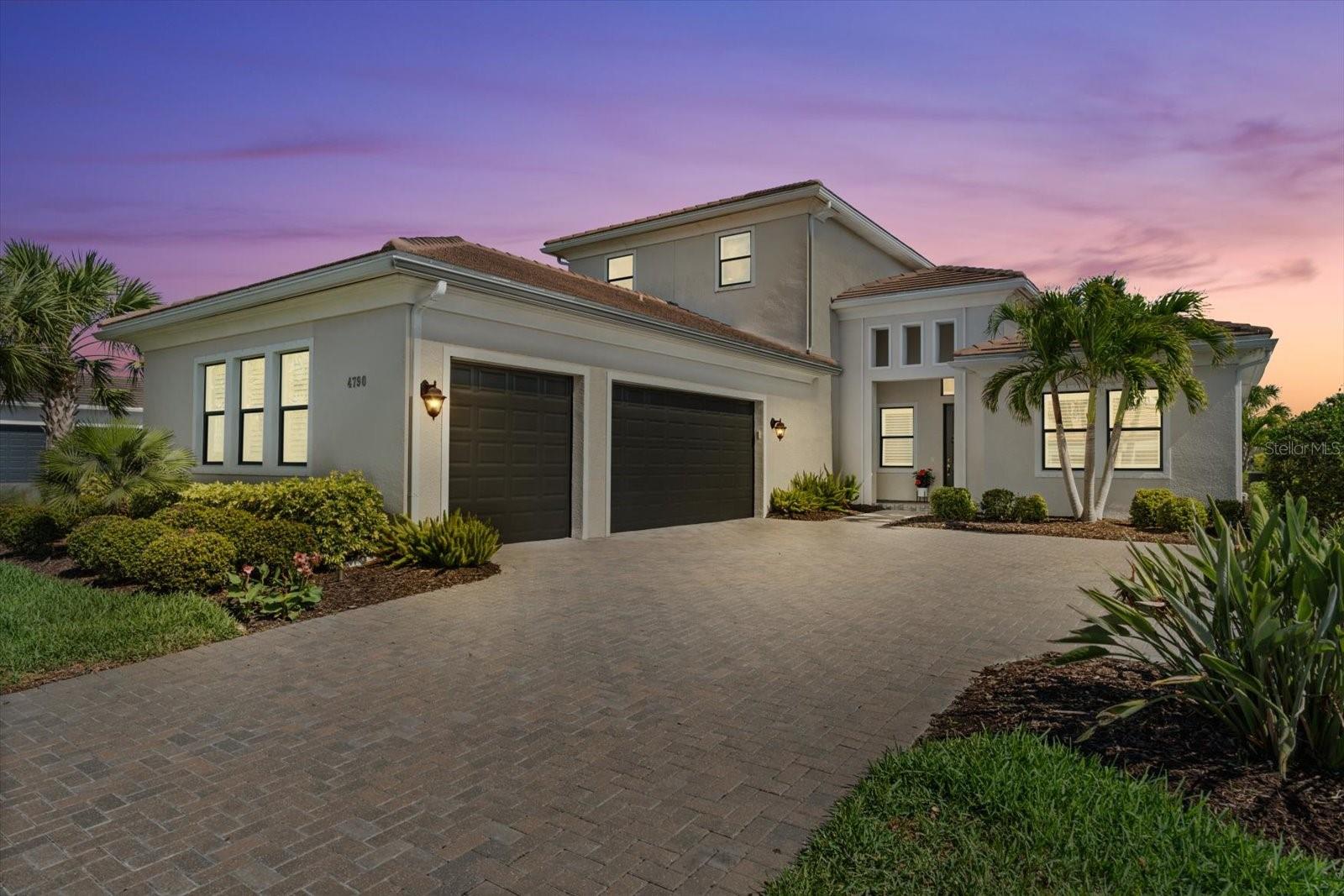
Would you like to sell your home before you purchase this one?
Priced at Only: $1,350,000
For more Information Call:
Address: 4790 Pastel Court, SARASOTA, FL 34240
Property Location and Similar Properties






- MLS#: A4642578 ( Residential )
- Street Address: 4790 Pastel Court
- Viewed:
- Price: $1,350,000
- Price sqft: $281
- Waterfront: No
- Year Built: 2018
- Bldg sqft: 4808
- Bedrooms: 4
- Total Baths: 5
- Full Baths: 4
- 1/2 Baths: 1
- Garage / Parking Spaces: 3
- Days On Market: 60
- Additional Information
- Geolocation: 27.3098 / -82.3891
- County: SARASOTA
- City: SARASOTA
- Zipcode: 34240
- Subdivision: Artistry Ph 2a
- Elementary School: Tatum Ridge
- Middle School: McIntosh
- High School: Booker
- Provided by: ROSEBAY INTERNATIONAL REALTY, INC
- Contact: Deborah Wolfinger
- 941-366-7673

- DMCA Notice
Description
This modern, luxurious property awaits you in the desirable Artistry community. Community was high and dry past hurricane season, no storm damage to home. No CDD fees! Artistry community offers a maintenance free lifestyle as HOA fee covers access to amenities such as resort style pool, aerobic/yoga studio, fitness center, basketball/pickleball court, playground and nature trails. HOA fee also covers lawn maintenance, irrigation and gated security. The rarely available 2 story Monet II model features a spacious layout with 4 bedrooms, 4.5 baths with an office and bonus room and is situated on one of the largest lakefront lots within the community. The oversized 3 car garage has plenty of space for a golf cart or extra storage. As you walk into this open, bright layout you have beautiful views of the lake and sparkling saltwater pool. The kitchen features upgraded quartz countertops, natural gas stovetop, wine fridge and GE Monogram built in refrigerator. The first floor main bedroom suite is a relaxing oasis with double quartz countertop vanities and features a large walk in closet with custom built closet system. The upstairs bonus room, bathroom and large bedroom with walk in closet offers an additional area for guest privacy or family activities. This home is made for entertaining with the open floor plan leading out to the expansive 1,200 SF lanai. Create your outdoor kitchen, as it is pre plumbed. Gather around the gas fire pit on those chilly evenings and take in the view. Enjoy quick access to the interstate and minutes to dining and shopping galore at UTC center. The world famous Siesta Key Beach and Lido Key are just a short drive. Enjoy golfing at some of the top rated golf clubs in the area. This is it, Welcome Home.
Description
This modern, luxurious property awaits you in the desirable Artistry community. Community was high and dry past hurricane season, no storm damage to home. No CDD fees! Artistry community offers a maintenance free lifestyle as HOA fee covers access to amenities such as resort style pool, aerobic/yoga studio, fitness center, basketball/pickleball court, playground and nature trails. HOA fee also covers lawn maintenance, irrigation and gated security. The rarely available 2 story Monet II model features a spacious layout with 4 bedrooms, 4.5 baths with an office and bonus room and is situated on one of the largest lakefront lots within the community. The oversized 3 car garage has plenty of space for a golf cart or extra storage. As you walk into this open, bright layout you have beautiful views of the lake and sparkling saltwater pool. The kitchen features upgraded quartz countertops, natural gas stovetop, wine fridge and GE Monogram built in refrigerator. The first floor main bedroom suite is a relaxing oasis with double quartz countertop vanities and features a large walk in closet with custom built closet system. The upstairs bonus room, bathroom and large bedroom with walk in closet offers an additional area for guest privacy or family activities. This home is made for entertaining with the open floor plan leading out to the expansive 1,200 SF lanai. Create your outdoor kitchen, as it is pre plumbed. Gather around the gas fire pit on those chilly evenings and take in the view. Enjoy quick access to the interstate and minutes to dining and shopping galore at UTC center. The world famous Siesta Key Beach and Lido Key are just a short drive. Enjoy golfing at some of the top rated golf clubs in the area. This is it, Welcome Home.
Payment Calculator
- Principal & Interest -
- Property Tax $
- Home Insurance $
- HOA Fees $
- Monthly -
Features
Building and Construction
- Builder Model: Monet II
- Builder Name: Kolter Homes
- Covered Spaces: 0.00
- Exterior Features: Hurricane Shutters, Lighting, Rain Gutters, Sliding Doors
- Flooring: Carpet, Ceramic Tile, Laminate
- Living Area: 3585.00
- Roof: Tile
Land Information
- Lot Features: Landscaped, Oversized Lot, Sidewalk, Paved, Private
School Information
- High School: Booker High
- Middle School: McIntosh Middle
- School Elementary: Tatum Ridge Elementary
Garage and Parking
- Garage Spaces: 3.00
- Open Parking Spaces: 0.00
- Parking Features: Driveway, Garage Door Opener, Oversized
Eco-Communities
- Pool Features: Child Safety Fence, Gunite, Heated, In Ground, Salt Water, Screen Enclosure
- Water Source: Canal/Lake For Irrigation, Public
Utilities
- Carport Spaces: 0.00
- Cooling: Central Air
- Heating: Central, Electric, Heat Pump
- Pets Allowed: Cats OK, Dogs OK
- Sewer: Public Sewer
- Utilities: Cable Connected, Electricity Available, Electricity Connected, Natural Gas Connected, Sewer Connected, Sprinkler Recycled
Amenities
- Association Amenities: Basketball Court, Clubhouse, Fitness Center, Gated, Lobby Key Required, Pickleball Court(s), Playground, Pool, Trail(s)
Finance and Tax Information
- Home Owners Association Fee Includes: Pool, Maintenance Grounds, Private Road, Recreational Facilities
- Home Owners Association Fee: 1301.00
- Insurance Expense: 0.00
- Net Operating Income: 0.00
- Other Expense: 0.00
- Tax Year: 2024
Other Features
- Appliances: Built-In Oven, Cooktop, Dishwasher, Disposal, Dryer, Gas Water Heater, Ice Maker, Microwave, Range Hood, Refrigerator, Washer, Wine Refrigerator
- Association Name: Melanie Fernandez
- Country: US
- Furnished: Unfurnished
- Interior Features: Cathedral Ceiling(s), Ceiling Fans(s), High Ceilings, In Wall Pest System, Kitchen/Family Room Combo, Living Room/Dining Room Combo, Open Floorplan, Pest Guard System, Primary Bedroom Main Floor, Solid Wood Cabinets, Stone Counters, Tray Ceiling(s), Walk-In Closet(s), Window Treatments
- Legal Description: LOT 318, ARTISTRY PHASE 2A, PB 51 PG 113-118
- Levels: Two
- Area Major: 34240 - Sarasota
- Occupant Type: Owner
- Parcel Number: 0245100041
- Style: Coastal, Florida, Ranch
- View: Water
- Zoning Code: RSF1
Similar Properties
Nearby Subdivisions
Alcove
Artistry
Artistry Ph 1a
Artistry Ph 1e
Artistry Ph 2a
Artistry Ph 2b
Artistry Ph 2c 2d
Artistry Ph 3a
Artistry Ph 3b
Artistry Phase 1b2
Artistry Sarasota
Barton Farms
Barton Farms Laurel Lakes
Barton Farmslaurel Lakes
Bay Landing
Bern Creek Ranches
Bern Creek The Ranches At
Bungalow Walk Lakewood Ranch
Bungalow Walk Lakewood Ranch N
Car Collective
Country Wood Estates
Cowpen Ranch
Emerald Landing At Waterside
Founders Club
Fox Creek Acres
Hammocks
Hampton Lakes
Hidden Creek
Hidden Crk Ph 1
Hidden Crk Ph 2
Hidden River
Lakehouse Cove
Lakehouse Cove At Waterside
Lakehouse Cove At Waterside In
Lakehouse Cove At Waterside Ph
Lakehouse Cove Waterside Ph 1
Lakehouse Covewaterside Ph 1
Lakehouse Covewaterside Ph 2
Lakehouse Covewaterside Ph 3
Lakehouse Covewaterside Ph 5
Lakehouse Covewaterside Phs 5
Laurel Lakes
Laurel Meadows
Laurel Oak Estates
Laurel Oak Estates Sec 04
Lot 43 Shellstone At Waterside
Meadow Walk
Metes Bounds
Monterey At Lakewood Ranch
None
Not Applicable
Oak Ford Golf Club
Oak Ford Phase 1
Otter Creek Estates
Paddocks North
Palmer Farms 3rd
Palmer Glen Ph 1
Palmer Lake A Rep
Palmer Reserve
Racimo Ranches
Sarasota Golf Club Colony 1
Sarasota Golf Club Colony 2
Sarasota Golf Club Colony 5
Sarasota Golf Club Colony 6
Shadow Oaks Estates
Shellstone At Waterside
Shoreview
Shoreview At Lakewood Ranch Wa
Shoreview At Waterside
Shoreviewlakewood Ranch Water
Shoreviewlakewood Ranch Waters
Tatum Ridge
Vilano Ph 1
Villages At Pinetree Marsh Pin
Villages At Pinetree Ponderosa
Villages At Pinetree Spruce Pi
Villagespine Tree Spruce Pine
Villanova Colonnade Condo
Walden Pond
Waterside Village
Wild Blue
Wild Blue At Waterside
Wild Blue At Waterside Phase 1
Wild Blue At Waterside Phase 2
Wild Bluewaterside Ph 1
Windward
Windward At Lakewood Ranch Pha
Windwardlakewood Ra Ncii Ph I
Windwardlakewood Ranch Ph 1
Windwardlakewood Ranch Ph 2 R
Worthington
Worthington Ph 1
Worthington Ph 2
Worthingtonph 1
Contact Info

- Barbara Kleffel, REALTOR ®
- Southern Realty Ent. Inc.
- Office: 407.869.0033
- Mobile: 407.808.7117
- barb.sellsorlando@yahoo.com



