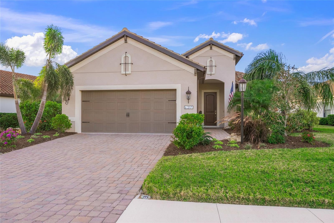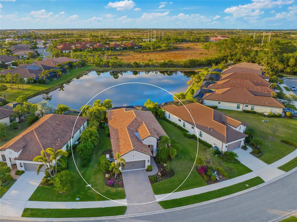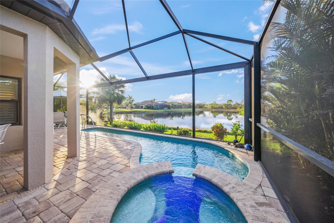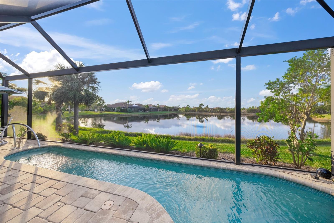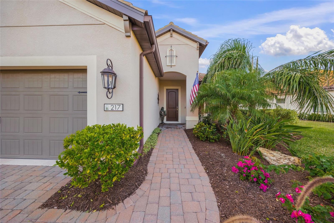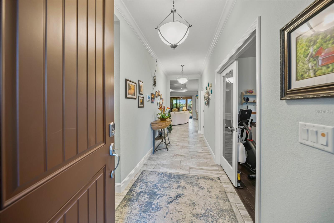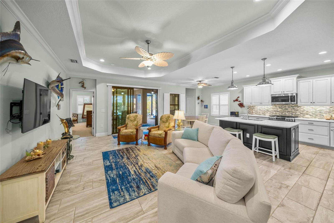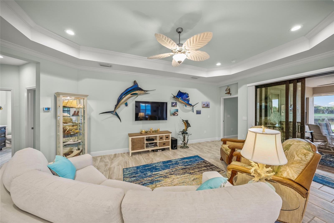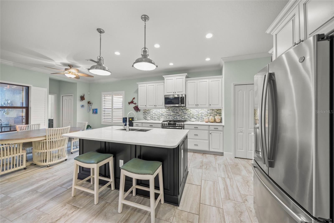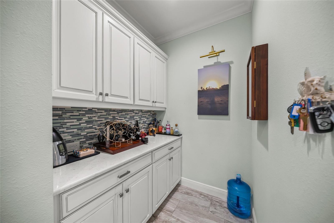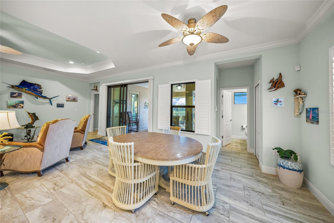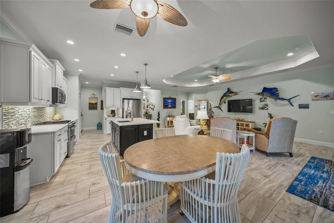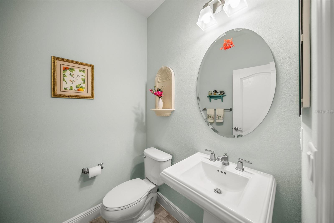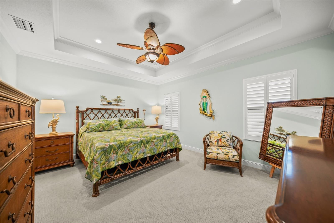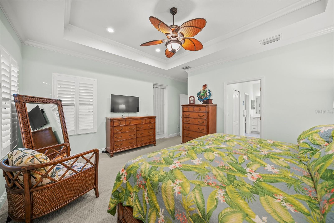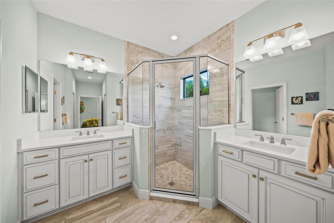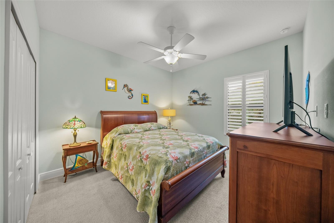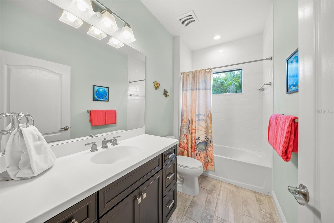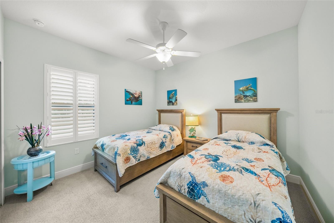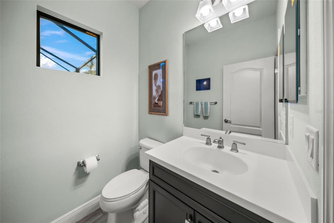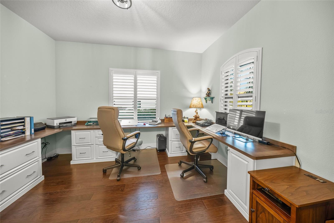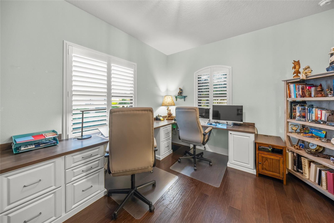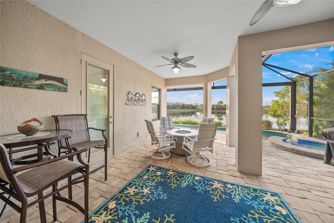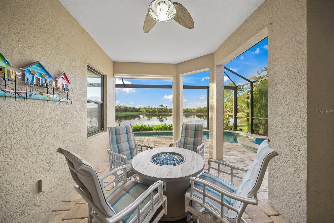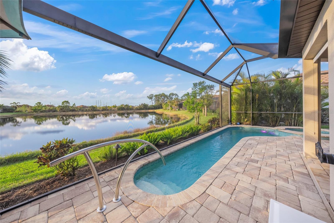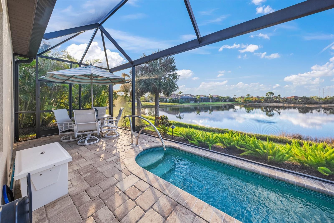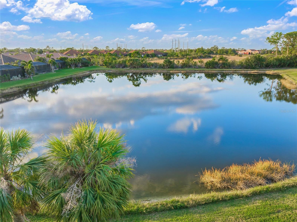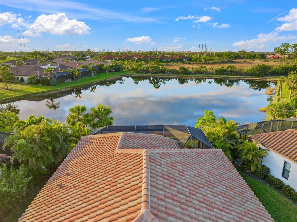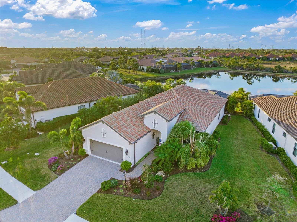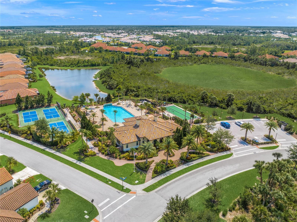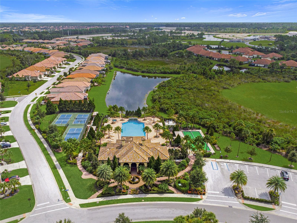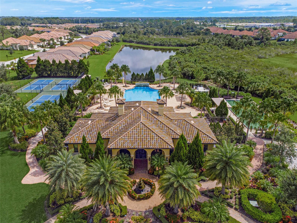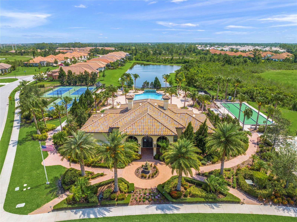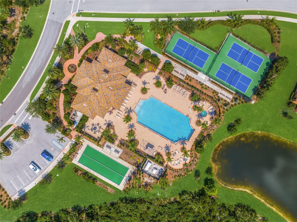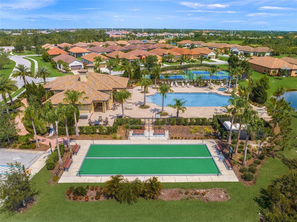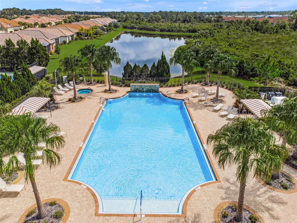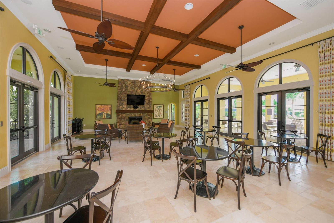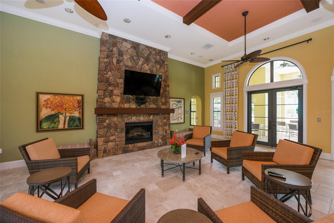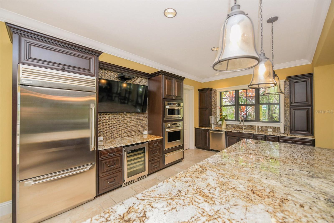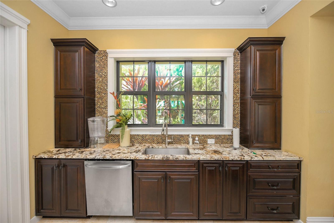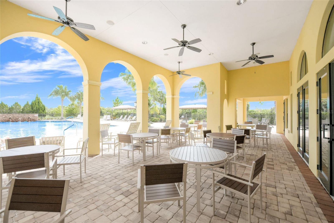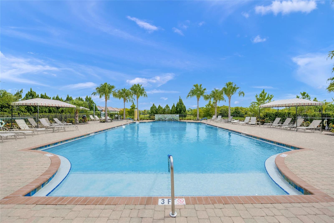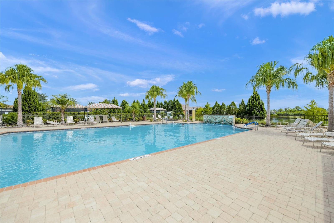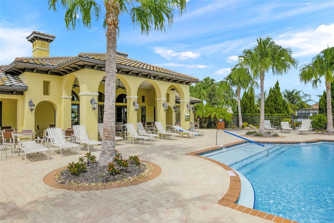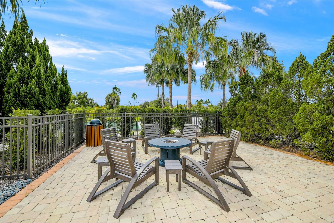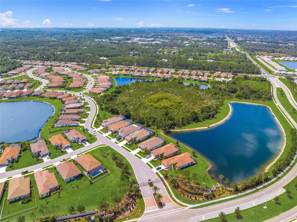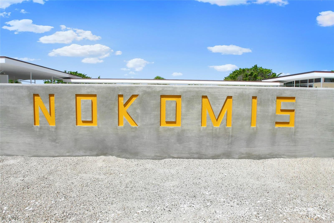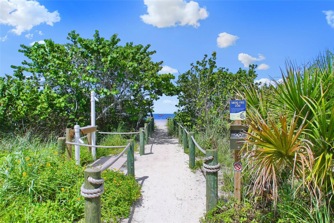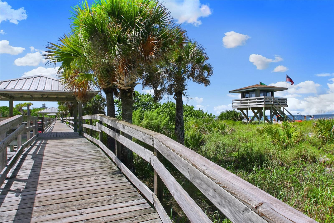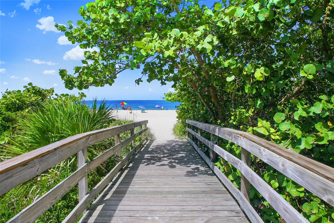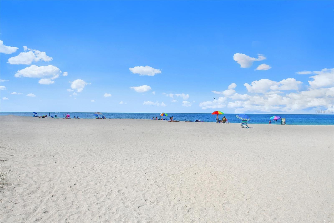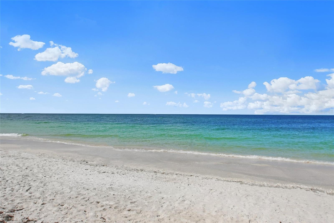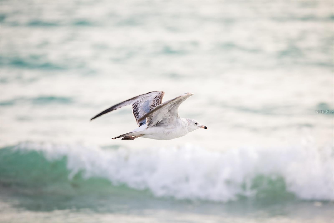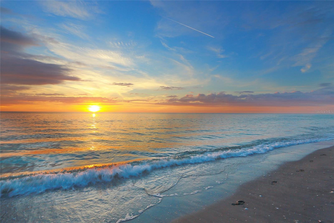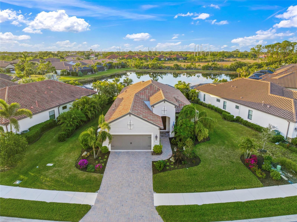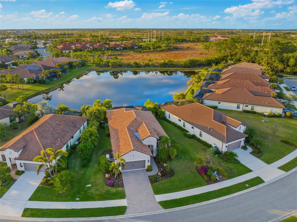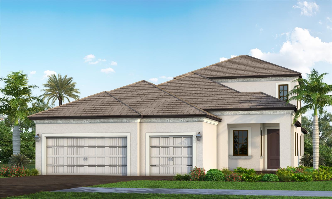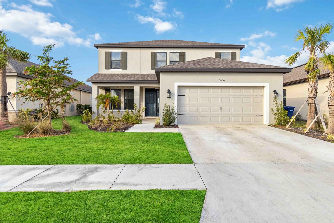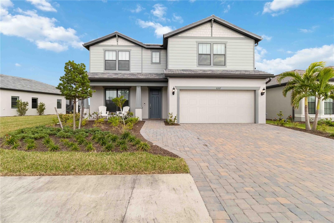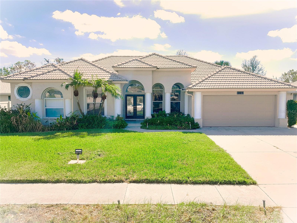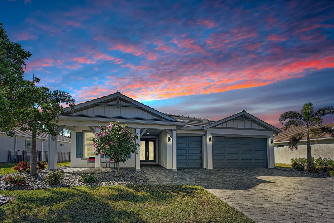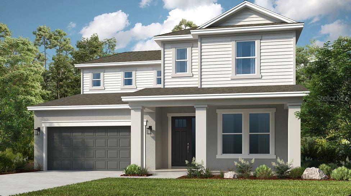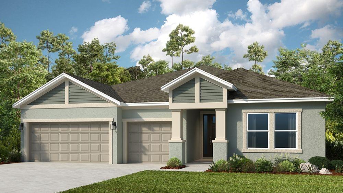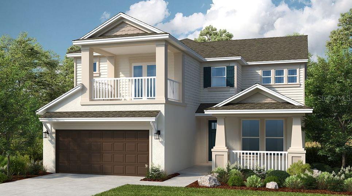217 Malina Court, NOKOMIS, FL 34275
Property Photos
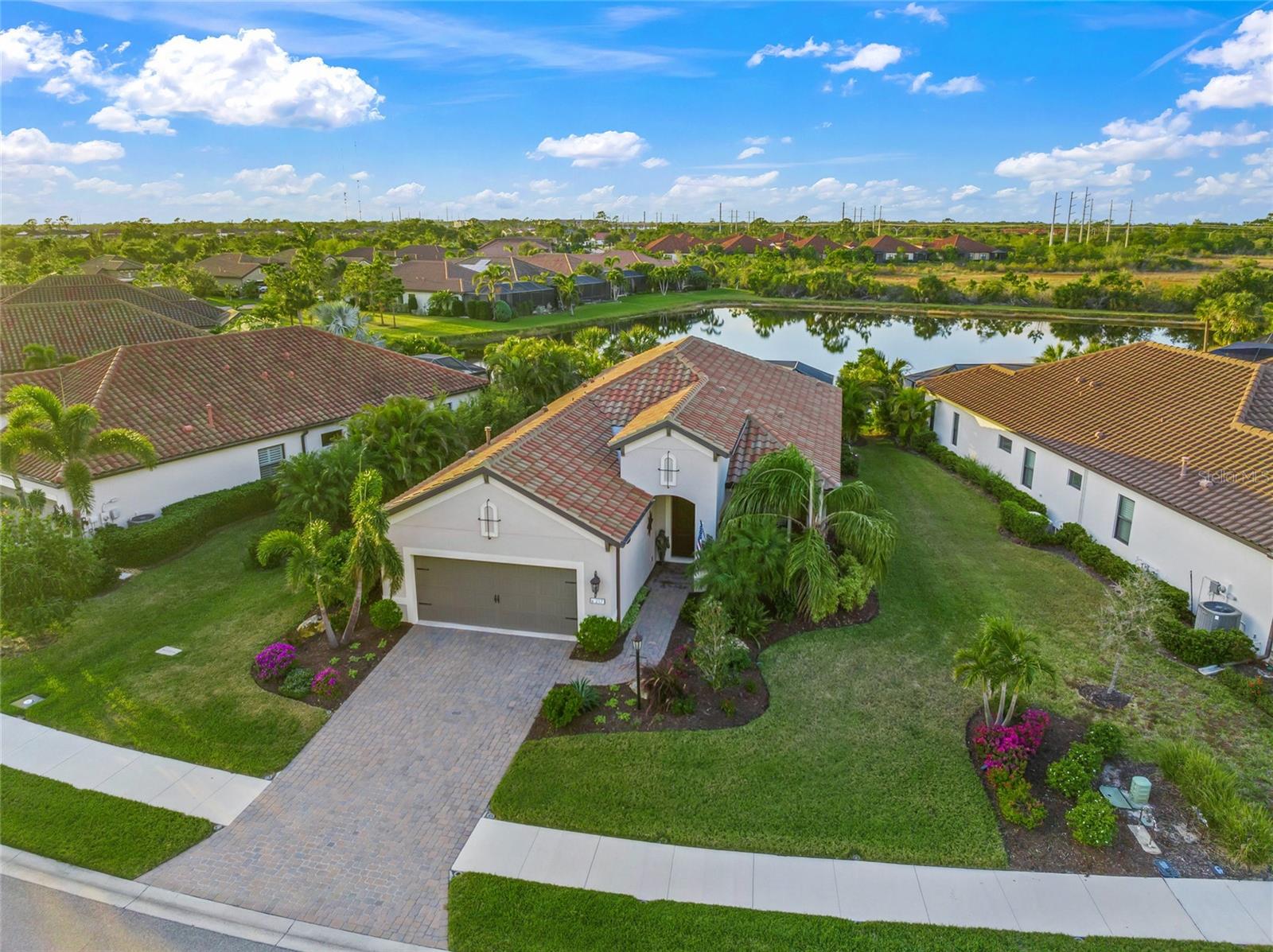
Would you like to sell your home before you purchase this one?
Priced at Only: $725,000
For more Information Call:
Address: 217 Malina Court, NOKOMIS, FL 34275
Property Location and Similar Properties
- MLS#: A4633871 ( Residential )
- Street Address: 217 Malina Court
- Viewed: 4
- Price: $725,000
- Price sqft: $251
- Waterfront: Yes
- Wateraccess: Yes
- Waterfront Type: Lake,Pond
- Year Built: 2019
- Bldg sqft: 2888
- Bedrooms: 3
- Total Baths: 4
- Full Baths: 2
- 1/2 Baths: 2
- Garage / Parking Spaces: 2
- Days On Market: 3
- Additional Information
- Geolocation: 27.1327 / -82.3746
- County: SARASOTA
- City: NOKOMIS
- Zipcode: 34275
- Subdivision: Milano
- Elementary School: Laurel Nokomis Elementary
- Middle School: Venice Area Middle
- High School: Venice Senior High
- Provided by: PREMIER SOTHEBYS INTL REALTY
- Contact: Tamara Currey
- 941-364-4000

- DMCA Notice
-
DescriptionThis exquisite residence in the gated Milano community is a true gem, offering direct water frontage that provides stunning long lake views. The captivating scenery is framed by a custom built, heated saltwater pool and spa, all set within an expansive screened in lanai that invites you to enjoy the serene sunsets and tranquil outdoor lifestyle. With whole house impact resistant windows/sliders and doors, plus a Generac 24kW whole house generator for peace of mind. The property boasts exceptional curb appeal, featuring thoughtfully designed architecture and lush landscaping, complemented by a paver driveway and an extended two car garage. Inside, the home radiates timeless charm with its spacious layout and well appointed features, including a unique 2 plus 2.5 bath configuration that offers convenience for guests and easy access to the pool area. The kitchen is a culinary masterpiece, complete with a separate butler's pantry, quartz countertops, stainless steel appliances and a chic backsplash, all while providing uninterrupted views of the picturesque outdoor scenery. The great room and owner's suite both showcase elegant tray ceilings, enhancing the home's upscale feel. Additional highlights include two guest rooms strategically positioned away from the owner's suite, a dedicated den/office with built in desks and wood flooring and various upgrades such as plantation shutters, luxury height toilets and upgraded tile flooring throughout. Practical features like a 17 SEER Trane HVAC system with ultraviolet protection, radiant barrier insulation in the attic and pull down stairs in the garage ensure comfort and efficiency. Milano is an incredible community offering a clubhouse, community pool and spa, pickleball, bocce ball and a dedicated Paw Park. Conveniently located just minutes from Nokomis Beach, downtown Venice and the culturally rich Sarasota area, this home is a perfect blend of luxury and practicality. With meticulous attention to detail, this property represents a better than new opportunity that you won't want to miss.
Payment Calculator
- Principal & Interest -
- Property Tax $
- Home Insurance $
- HOA Fees $
- Monthly -
Features
Building and Construction
- Builder Model: White Star
- Builder Name: Neal Communities
- Covered Spaces: 0.00
- Exterior Features: Irrigation System, Lighting, Private Mailbox, Rain Gutters, Sidewalk, Sliding Doors, Sprinkler Metered
- Flooring: Carpet, Ceramic Tile, Wood
- Living Area: 2137.00
- Roof: Concrete, Tile
Land Information
- Lot Features: Cleared, City Limits, Landscaped, Sidewalk, Paved, Private
School Information
- High School: Venice Senior High
- Middle School: Venice Area Middle
- School Elementary: Laurel Nokomis Elementary
Garage and Parking
- Garage Spaces: 2.00
- Parking Features: Driveway, Garage Door Opener
Eco-Communities
- Pool Features: Gunite, Heated, In Ground, Lighting, Outside Bath Access, Salt Water, Screen Enclosure
- Water Source: Public
Utilities
- Carport Spaces: 0.00
- Cooling: Central Air
- Heating: Central, Natural Gas
- Pets Allowed: Cats OK, Dogs OK, Yes
- Sewer: Public Sewer
- Utilities: BB/HS Internet Available, Cable Connected, Electricity Connected, Natural Gas Connected, Public, Sewer Connected, Underground Utilities, Water Connected
Amenities
- Association Amenities: Clubhouse, Fence Restrictions, Gated, Pickleball Court(s), Pool, Recreation Facilities, Spa/Hot Tub
Finance and Tax Information
- Home Owners Association Fee Includes: Common Area Taxes, Pool, Escrow Reserves Fund, Management, Private Road, Recreational Facilities
- Home Owners Association Fee: 543.15
- Net Operating Income: 0.00
- Tax Year: 2023
Other Features
- Appliances: Dishwasher, Disposal, Dryer, Gas Water Heater, Range, Washer
- Association Name: Keys Caldwell
- Association Phone: 9414088293
- Country: US
- Furnished: Unfurnished
- Interior Features: Ceiling Fans(s), Crown Molding, High Ceilings, Kitchen/Family Room Combo, Open Floorplan, Solid Surface Counters, Stone Counters, Thermostat, Tray Ceiling(s), Walk-In Closet(s), Window Treatments
- Legal Description: LOT 160, MILANO REPLAT OF TRACT 200 PB 50 PG 39
- Levels: One
- Area Major: 34275 - Nokomis/North Venice
- Occupant Type: Owner
- Parcel Number: 0391020160
- Style: Florida, Ranch, Mediterranean
- View: Water
- Zoning Code: PUD
Similar Properties
Nearby Subdivisions
Admiral Benbow Club Sub The
Aria
Aria Phase 2
Barnhill Estates
Bay Point Corr Of
Calusa Lakes
Calusa Park
Calusa Park Ph 2
Calusa Park Phase 2
Carneys Sub
Casas Bonitas
Casas Bonitas Sub
Casey Cove
Casey Key
Casey Key Estates
Cassata Lakes
Cassata Lakes Ph I
Cecilia Court
Cielo
Citrus Highlands
Citrus Park
Cottagescurry Crk
Curry Cove
Enchanted Isles
Falcon Trace At Calusa Lakes
Falcon Trace Of Calusa Lakes
Gedney Richard H Inc
Inlets
Inlets Sec 01
Inlets Sec 02
Inlets Sec 04
Inlets Sec 06
Inlets Sec 07
Inlets Sec 08
Inlets Sec 09
Lakeside Cottages
Laurel Gardens
Laurel Grove
Laurel Hill 2
Laurel Hollow
Laurel Landings Estates
Laurel Pines
Laurel Woodlands
Legacy Groves Phase 1
Lyons Bay
Magnolia Bay
Magnolia Bay North
Magnolia Bay South Ph 1
Milano
Milano Ph 2
Milano Ph 2 Rep 1
Milano Phase 2
Milanoph 2
Milanoph 2 Rep 1
Milanoph 2replat 1
Mission Estates
Mission Valley Estate Sec A
Mobile City
Nokomis
Nokomis Acres Amd
Nokomis Gardens
Nokomis Heights
Nokomis Oaks
None
Not Applicable
Palmero
Palmero Sorrento Ph Ii
Preserve At Mission Valley
Queen Palms
Shakett Creek Pointe
Sorrento Bayside
Sorrento Cay
Sorrento East
Sorrento Ph I
Sorrento Ph Ii
Sorrento South
Sorrento Villas 4
Sorrento Villas 6
Sorrento Woods
Talon Preserve
Talon Preserve On Palmer Ranch
Talon Preserve Ph 1a 1b 1c
Talon Preserve Ph 2a 2b
Talon Preserve Ph 4
Talon Preserve Phs 1a 1b 1c
Talon Preserve Phs 2a 2b
The Inlets Sec 02
Tiburon
Twin Laurel Estates
Venetian Gardens
Venetian Gardens 1st Add To
Venetian Golf Riv Club Ph 03g
Venetian Golf And River Club P
Venetian Golf And River Club.
Venice Byway
Venice Woodlands Ph 1
Venice Woodlands Ph 2b
Vicenza
Vicenza Ph 1
Vicenza Phase 1
Vicenza Phase 2
Vistera Of Venice
Vistera Phase 1
Waterfront Estates
Windwood

- Barbara Kleffel, REALTOR ®
- Southern Realty Ent. Inc.
- Office: 407.869.0033
- Mobile: 407.808.7117
- barb.sellsorlando@yahoo.com


