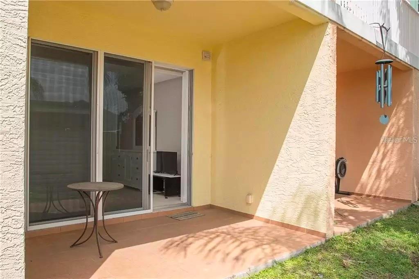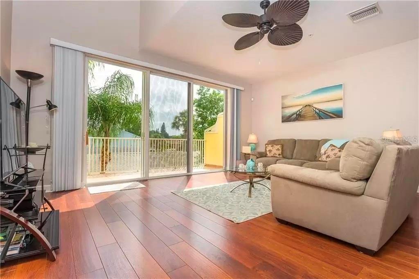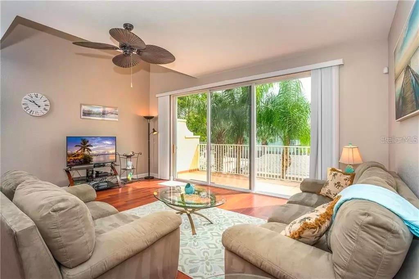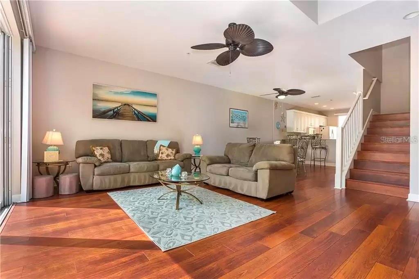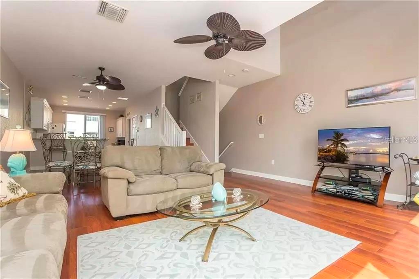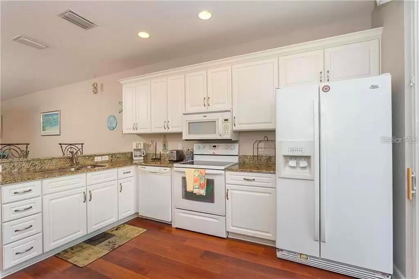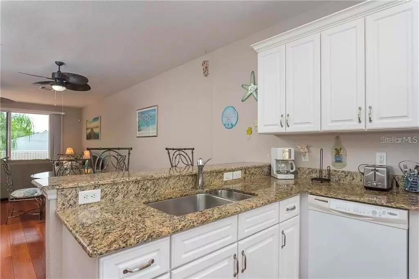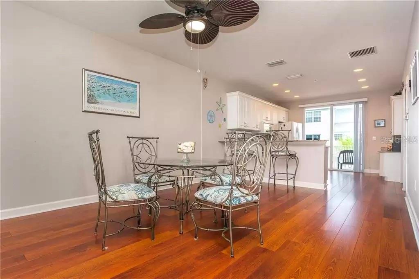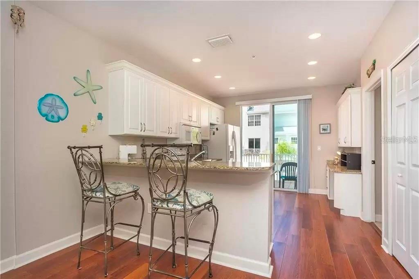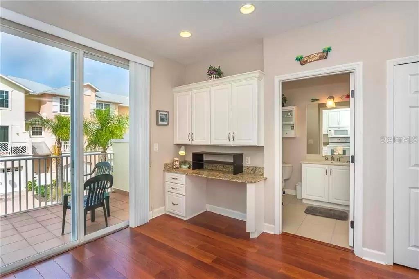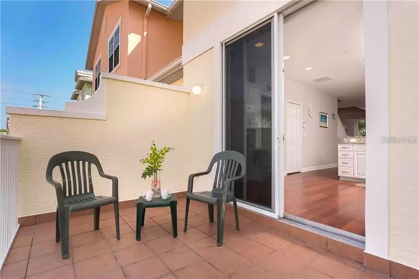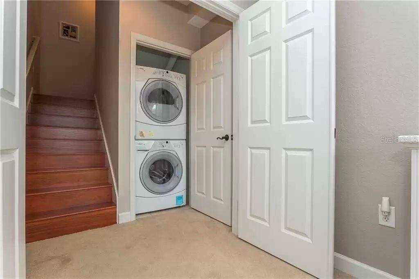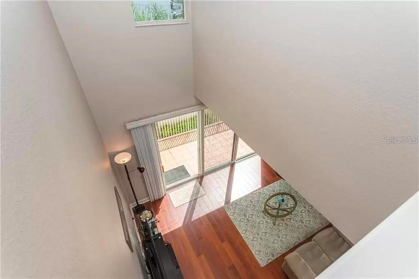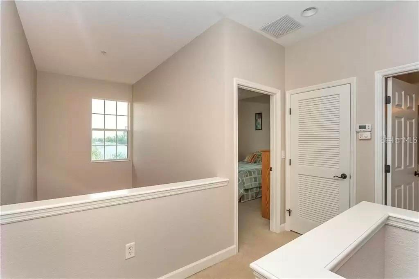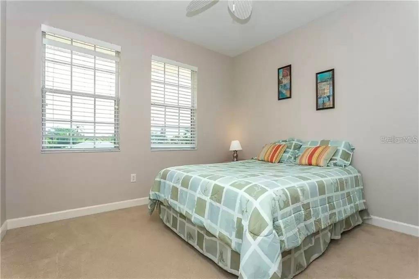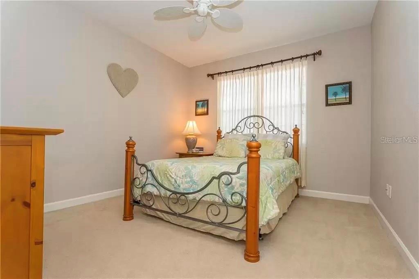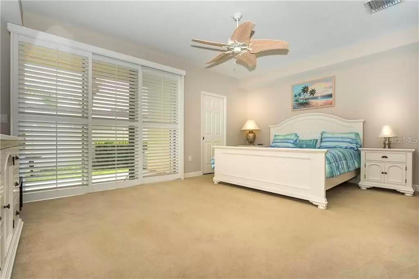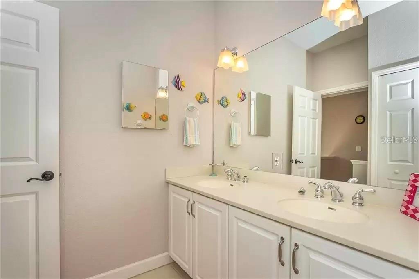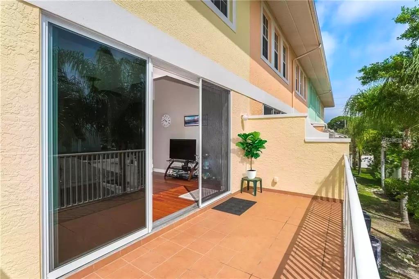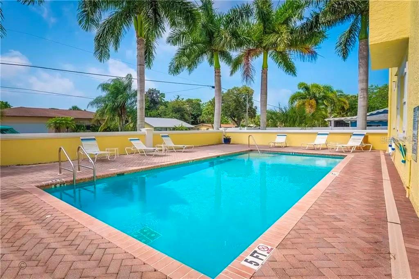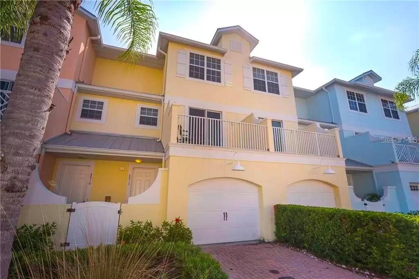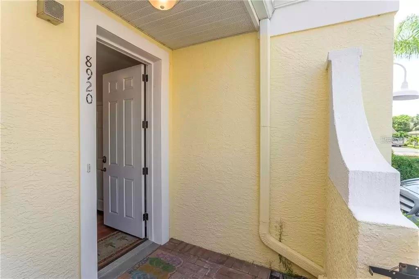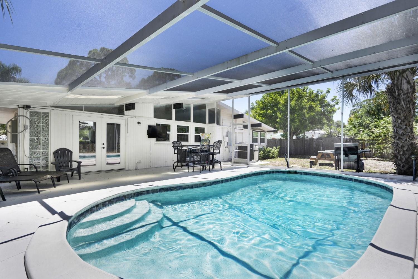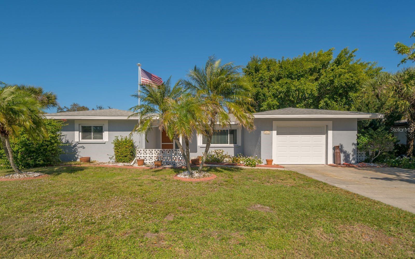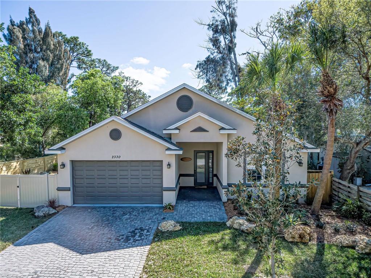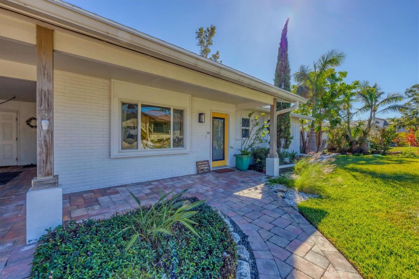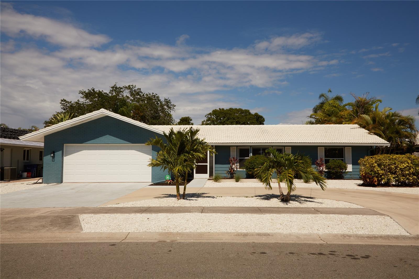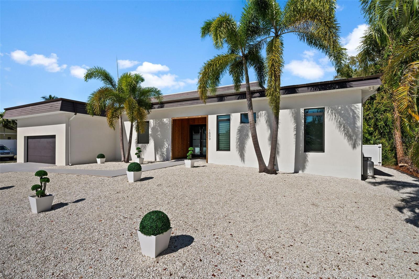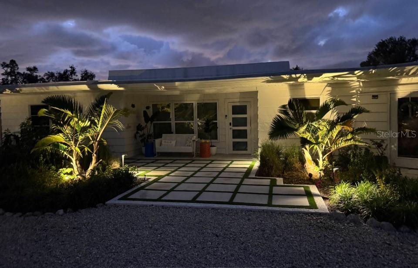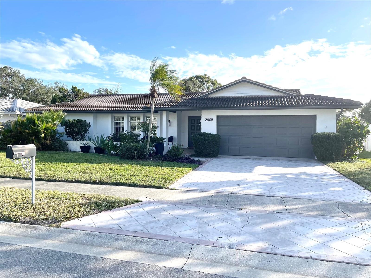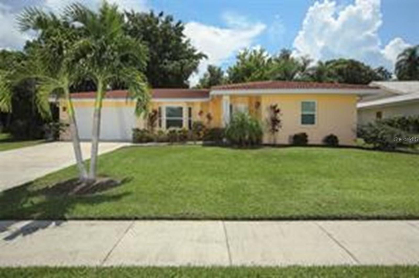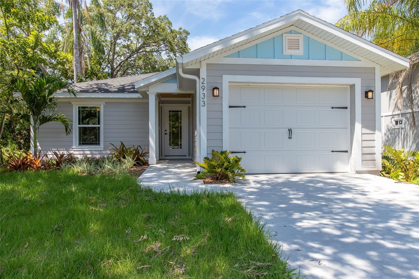8920 Duval Lane B15, SARASOTA, FL 34231
Property Photos
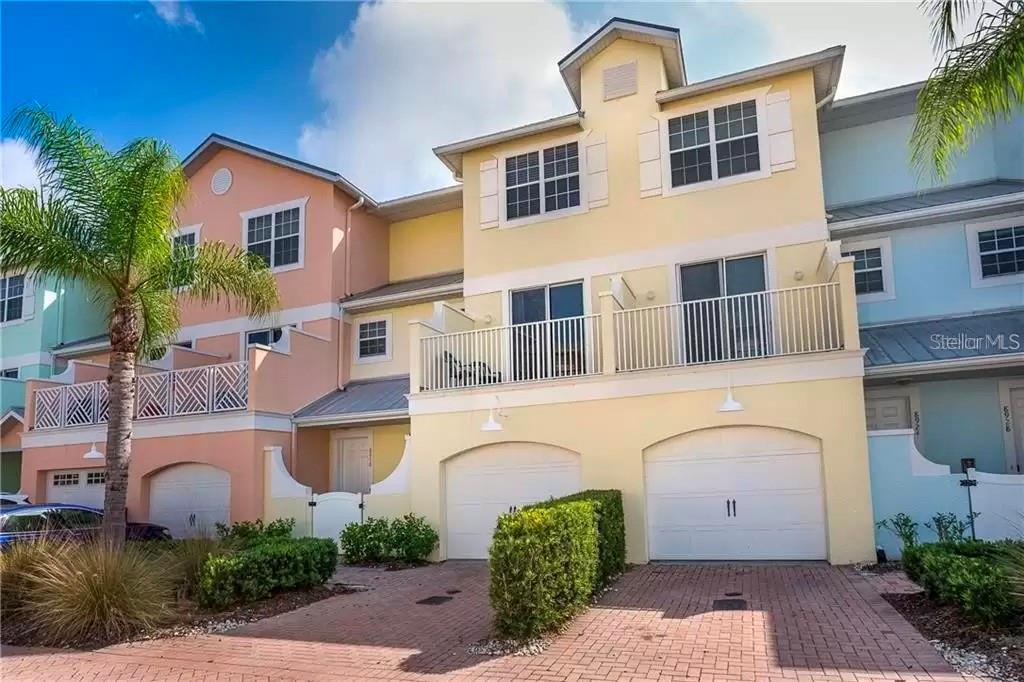
Would you like to sell your home before you purchase this one?
Priced at Only: $6,000
For more Information Call:
Address: 8920 Duval Lane B15, SARASOTA, FL 34231
Property Location and Similar Properties
- MLS#: A4631781 ( Residential Lease )
- Street Address: 8920 Duval Lane B15
- Viewed: 5
- Price: $6,000
- Price sqft: $3
- Waterfront: No
- Year Built: 2007
- Bldg sqft: 1983
- Bedrooms: 3
- Total Baths: 3
- Full Baths: 2
- 1/2 Baths: 1
- Garage / Parking Spaces: 1
- Days On Market: 13
- Additional Information
- Geolocation: 27.2568 / -82.5267
- County: SARASOTA
- City: SARASOTA
- Zipcode: 34231
- Subdivision: Siesta Pointe
- Elementary School: Gulf Gate Elementary
- Middle School: Brookside Middle
- High School: Riverview High
- Provided by: SHOWTIME REALTY
- Contact: Robert D. Bevington
- 941-822-0890

- DMCA Notice
-
DescriptionAvailable for January, 2025 with base rent rate of $6,000. Available February & March 2025 with a base rent of $7,000 Discover the ultimate in comfort and convenience with this beautifully appointed and fully furnished guest home. Perfect for remote workers or anyone seeking the very best, this residence is equipped with a premium Wi Fi and cable package, offering blazing fast 200 Mbps internet. Stream movies in 4K, connect multiple devices with ease, and enjoy HBO and other premium channels. Located just a short walk from the world famous Siesta Key Beach, as well as top notch restaurants, a marina, shopping, and more, this 3 story, 3 bedroom, 2.5 bathroom townhome is ideally situated west of Tamiami Trail (Route 41). The home boasts a private garage with additional parking conveniently available for a second car. Each of the three spacious bedrooms features walk in closets. The entire first floor is dedicated to the luxurious primary bedroom suite, complete with a spa tub, dual vanities, a walk in shower, and a private covered outdoor space. The guest bedrooms, located on the third floor, are thoughtfully separated for maximum privacy. The second floor main living area offers soaring 14 foot ceilings and an open concept layout, including a fully equipped kitchen, dining, and living space anchored by an 80" TV. Two generous terracesone facing east and the other westfeature floor to ceiling sliding glass doors that flood the home with natural light and provide serene indoor outdoor living spaces. This home is equipped with a dual zone central AC system for optimal comfort during your stay. Outside, the meticulously maintained tropical grounds with a resort style heated swimming pool just steps from your front door, providing the perfect oasis for relaxation. Whether you're here for work or leisure, this home has everything you need for a memorable stay. Please note that taxes and fees apply to the base advertised rate. Book your dream getaway today!
Payment Calculator
- Principal & Interest -
- Property Tax $
- Home Insurance $
- HOA Fees $
- Monthly -
Features
Building and Construction
- Covered Spaces: 0.00
- Exterior Features: Balcony, Sidewalk, Sliding Doors, Storage
- Fencing: Fenced
- Flooring: Carpet, Laminate
- Living Area: 1983.00
School Information
- High School: Riverview High
- Middle School: Brookside Middle
- School Elementary: Gulf Gate Elementary
Garage and Parking
- Garage Spaces: 1.00
Eco-Communities
- Pool Features: Gunite, Heated, In Ground, Lighting
- Water Source: Private
Utilities
- Carport Spaces: 0.00
- Cooling: Central Air
- Heating: Electric
- Pets Allowed: Yes
- Sewer: Septic Tank
- Utilities: BB/HS Internet Available, Cable Available, Cable Connected
Amenities
- Association Amenities: Pool
Finance and Tax Information
- Home Owners Association Fee: 0.00
- Net Operating Income: 0.00
Rental Information
- Tenant Pays: Cleaning Fee
Other Features
- Appliances: Built-In Oven, Dishwasher, Disposal, Dryer, Exhaust Fan, Microwave, Refrigerator, Washer
- Association Name: Call Listing Agent For Details
- Country: US
- Furnished: Negotiable
- Interior Features: Cathedral Ceiling(s), Ceiling Fans(s), Eat-in Kitchen, High Ceilings, Living Room/Dining Room Combo, Open Floorplan, Primary Bedroom Main Floor, Solid Surface Counters, Split Bedroom, Thermostat, Walk-In Closet(s), Window Treatments
- Levels: Three Or More
- Area Major: 34231 - Sarasota/Gulf Gate Branch
- Occupant Type: Vacant
- Parcel Number: 0104115015
- Unit Number: B15
Owner Information
- Owner Pays: Cable TV, Electricity, Grounds Care, Internet, Laundry, Management, Pest Control, Pool Maintenance, Repairs, Sewer, Trash Collection, Water
Similar Properties
Nearby Subdivisions
Aqualane Estates 1st
Ashton Enclave
Ashton Lakes 01 02
Ashton Lakes 03
Ashton Lakes 08
Baywood Colony Sec 1
Brodeurs
Brookside
Castel Del Mare
Colonial Terrace
Coral Cove
Crossings
Denham Acres
Dixie Heights
Emerald Harbor
Flora Villa
Florence
Golden Acres
Golden Acres 1st Add
Gulf Gate
Gulf Gate Gardens
Gulf Gate Glen
Gulf Gate Un 8
Gulf Gate Woods
High Acres
Hyde Park Terrace
Hymount
Imperial Place
Kallas Sub 1st Add
Lakeside Club Of Sarasota
Landings Carriagehouse I
Landings South Iii
Landings South V
Landings Treehouse
Lucaya Country Club Village
North Vamo Sub 2
Palm Lakes
Pelican Cove
Pelican Cove I
Pelican Cove Ii
Pelican Cove Ix
Pelican Cove Vii
Pelican Cove Xi
Pelican Cove Xii
Pelican Cove Xiii
Pelican Cove Xiv
Pelican Cove Xv
Pelican Cove Xvi
Pelican Cove Xvii
Phillippi Cove
Phillippi Gardens 01
Phillippi Gardens 03
Phillippi Gardens 14
Phillippi Gardens 16
Phillippi Lndgs C
Pine Shores Estate 1st Add
Pine Shores Estate 2nd Add
Pine Shores Estate 3rd Add
Pine Shores Estate 4th Sec
Pinehurst Park Rep Of
Pinewood Village I
Pinewood Village Iv
Ridgewood
River Forest
Roselawn
Sarasota Highlands
Shadow Lakes
Siesta Heights Manor
Siesta Pointe
South Highland Amd Of
Stickney Point Park
Summerside
Sun Haven
Swifton Villas Sec B
The Landings
Tropical Shores
Vamo 3rd Add To
Villa Maria
Village In The Pines 1
Weslo Willows
Woodside South Ph 1 2 3
Woodside Village West
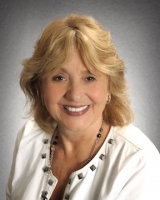
- Barbara Kleffel, REALTOR ®
- Southern Realty Ent. Inc.
- Office: 407.869.0033
- Mobile: 407.808.7117
- barb.sellsorlando@yahoo.com


