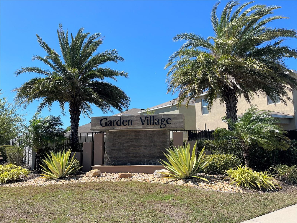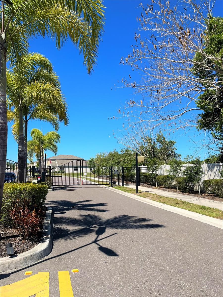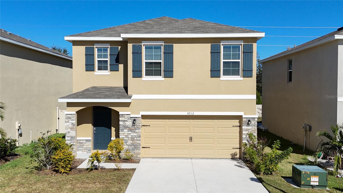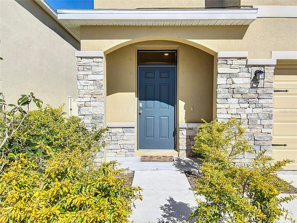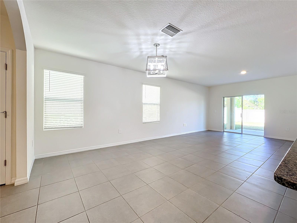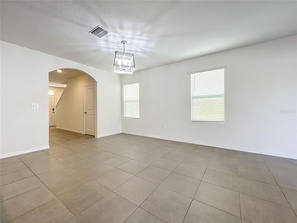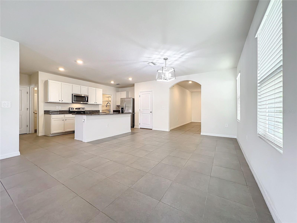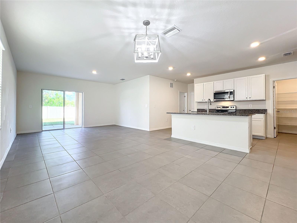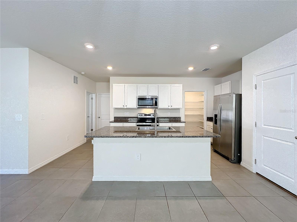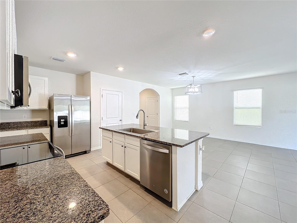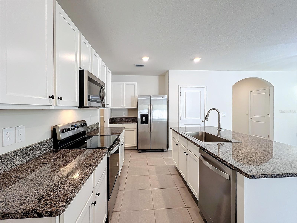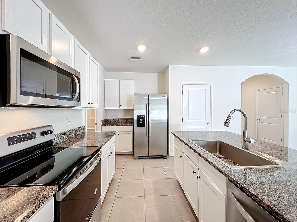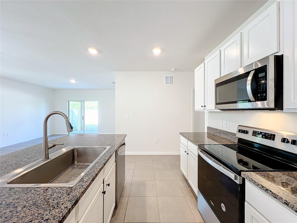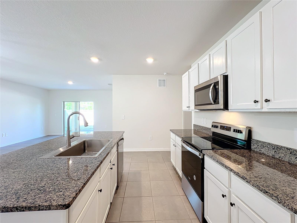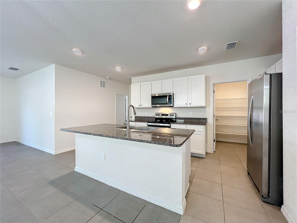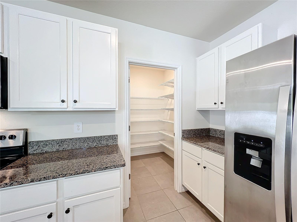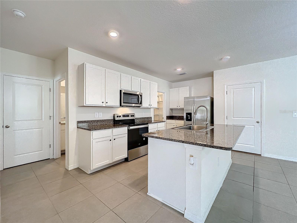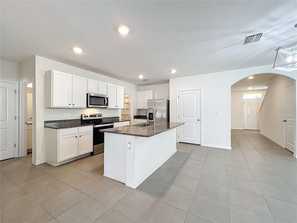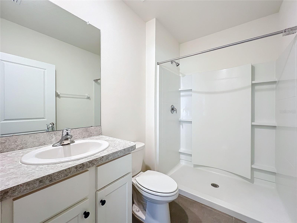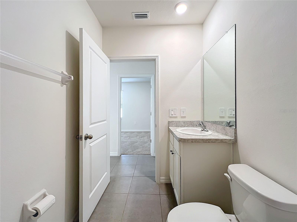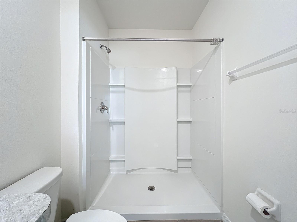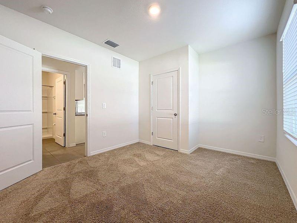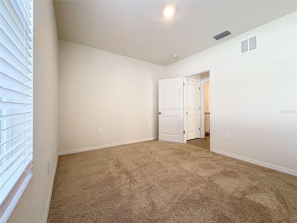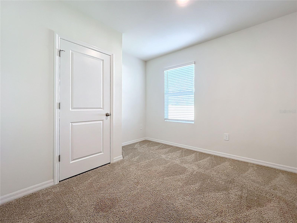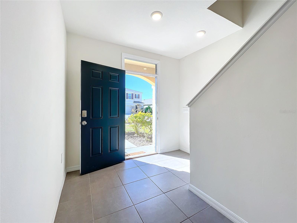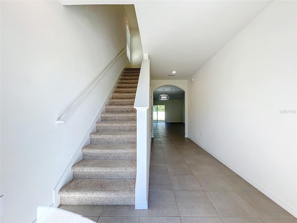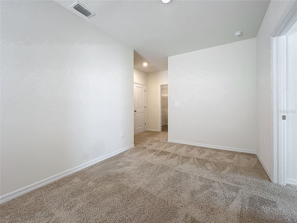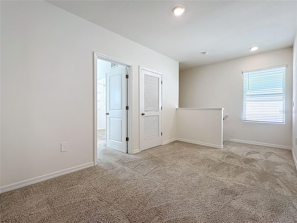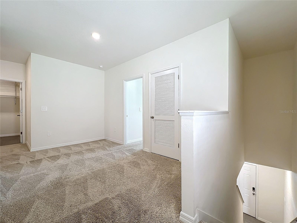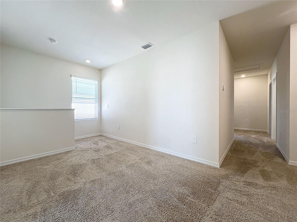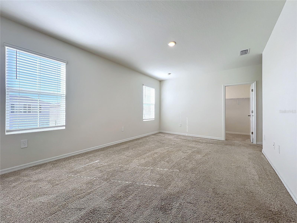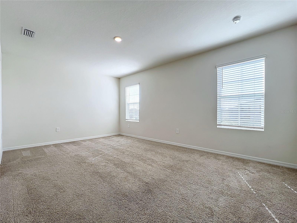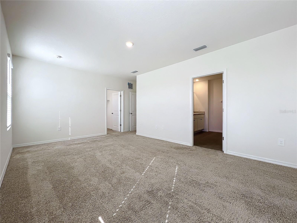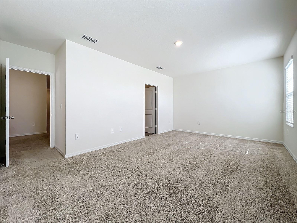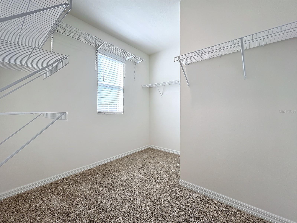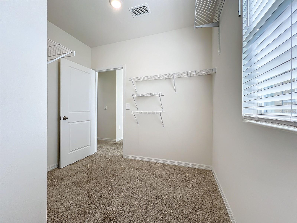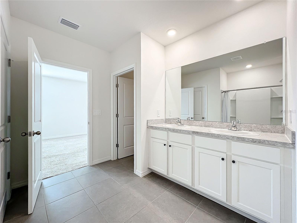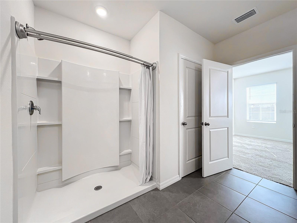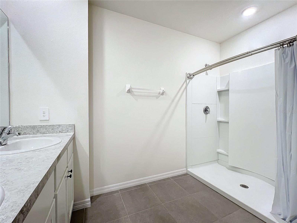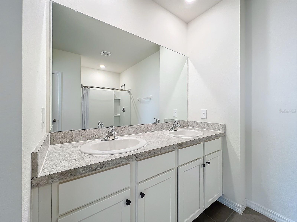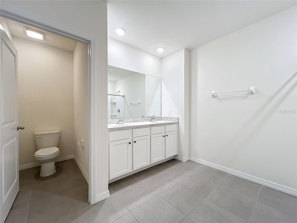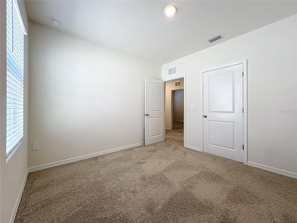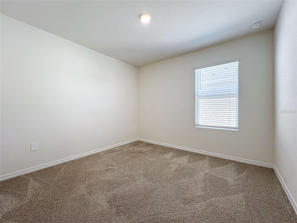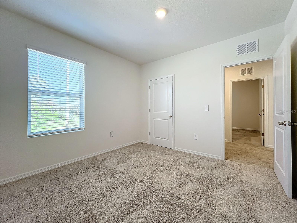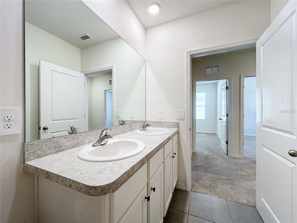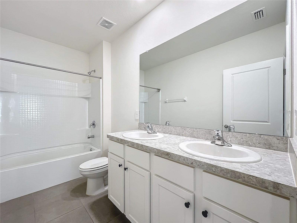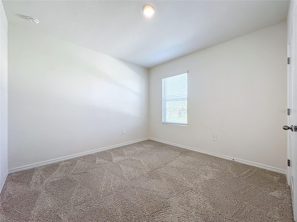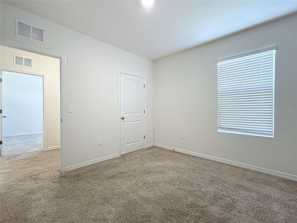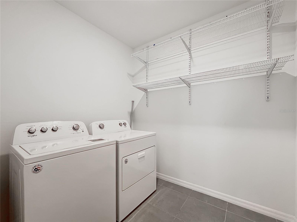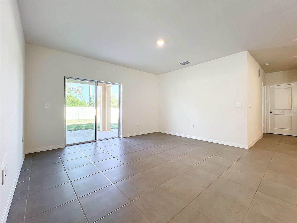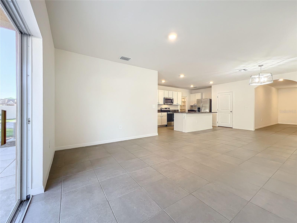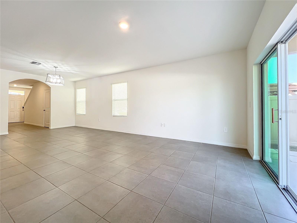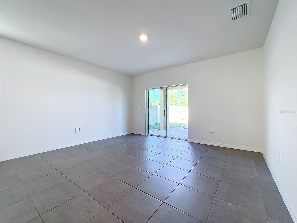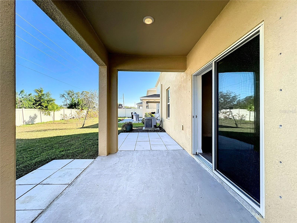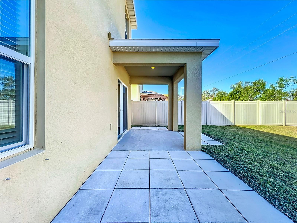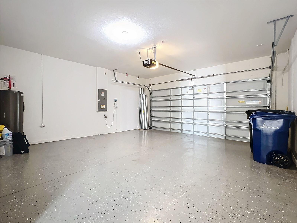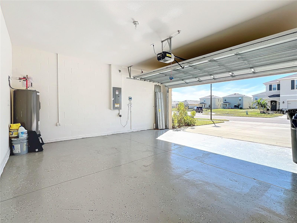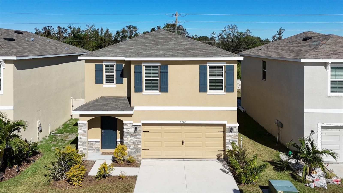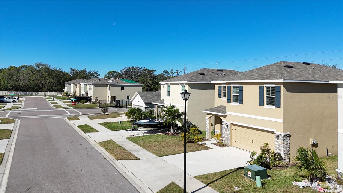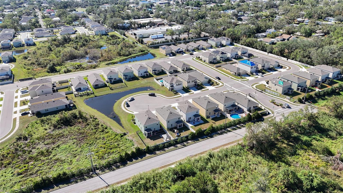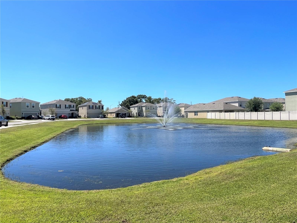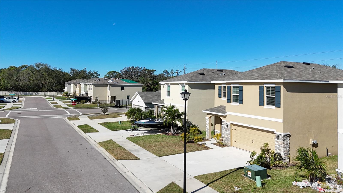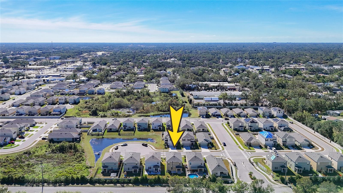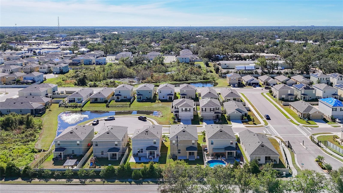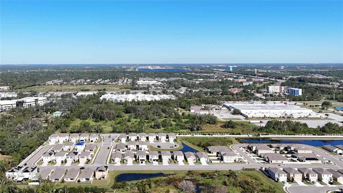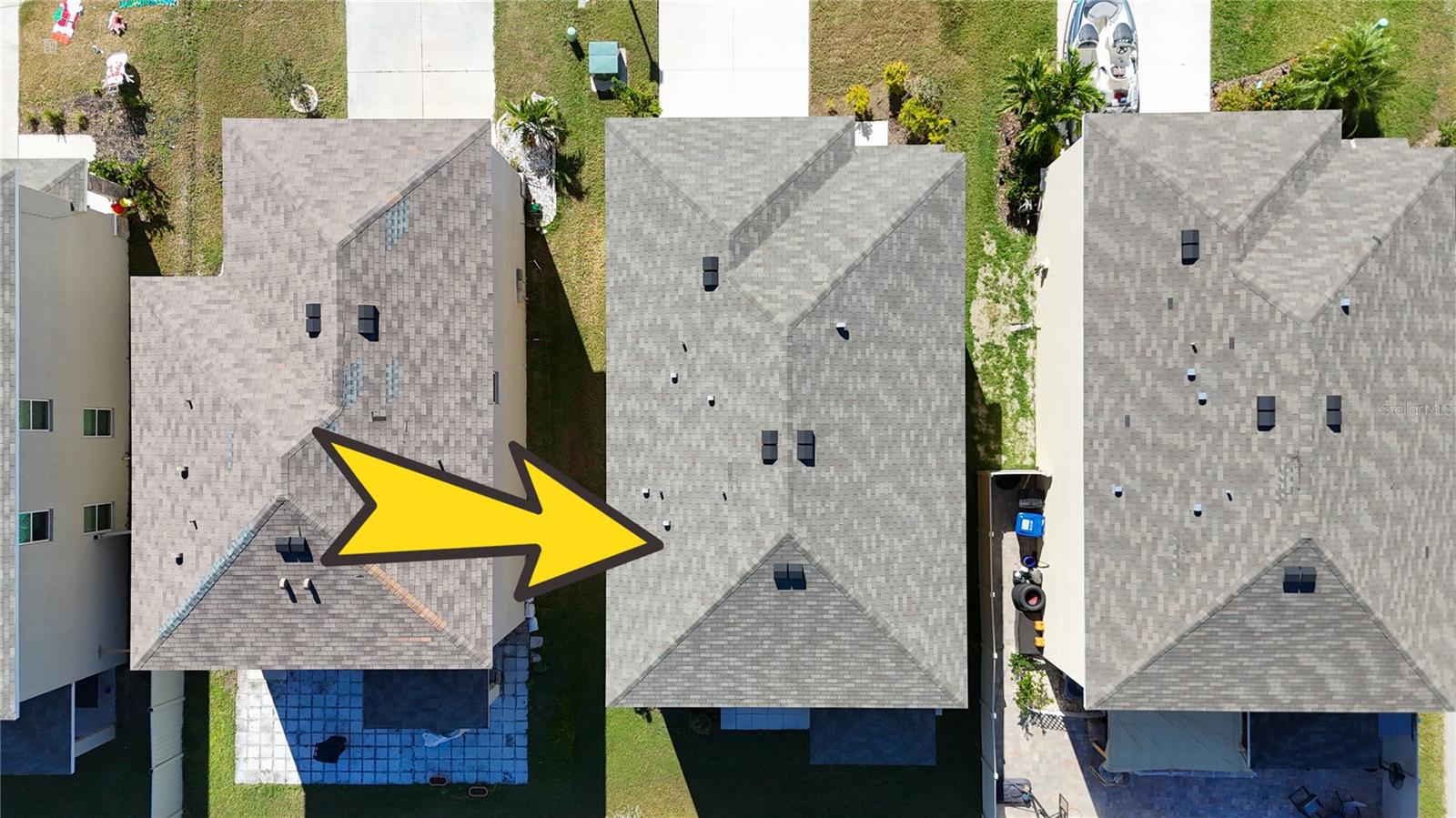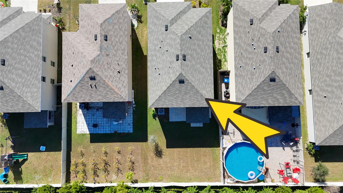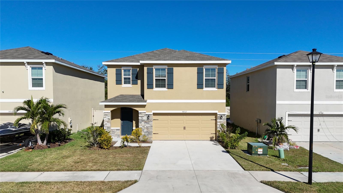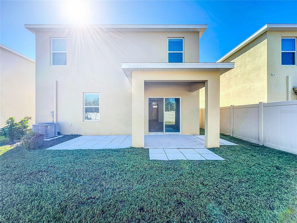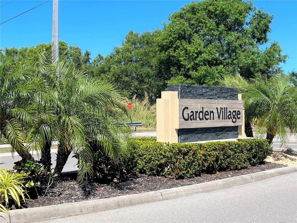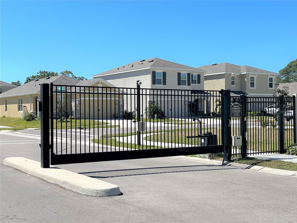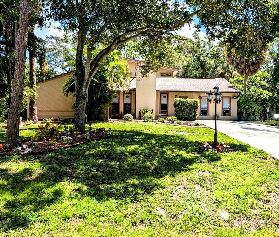5712 Cape Primrose Drive, SARASOTA, FL 34232
Property Photos
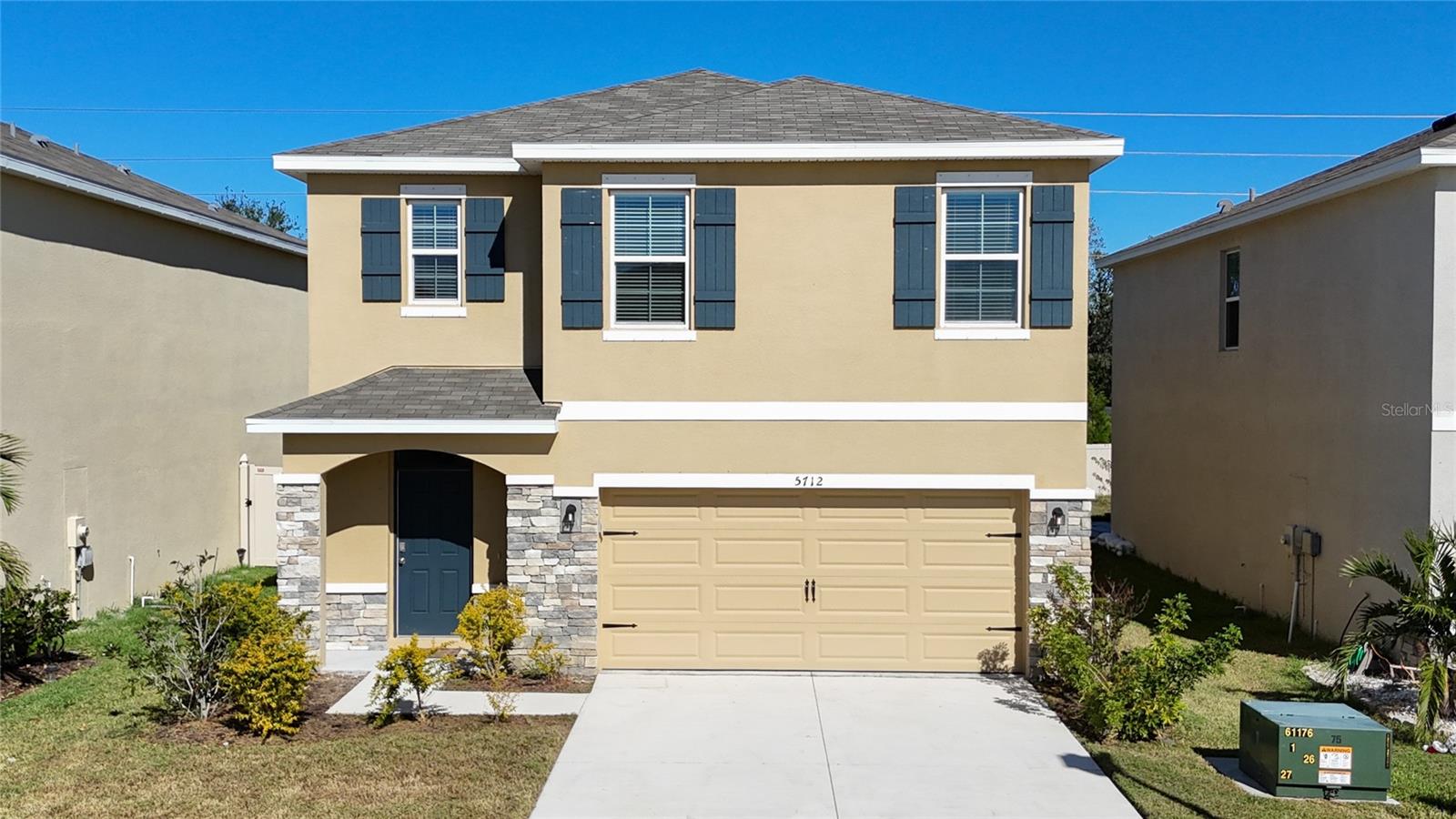
Would you like to sell your home before you purchase this one?
Priced at Only: $588,000
For more Information Call:
Address: 5712 Cape Primrose Drive, SARASOTA, FL 34232
Property Location and Similar Properties
- MLS#: A4630436 ( Residential )
- Street Address: 5712 Cape Primrose Drive
- Viewed: 3
- Price: $588,000
- Price sqft: $196
- Waterfront: No
- Year Built: 2021
- Bldg sqft: 2997
- Bedrooms: 5
- Total Baths: 3
- Full Baths: 3
- Garage / Parking Spaces: 2
- Days On Market: 26
- Additional Information
- Geolocation: 27.332 / -82.4542
- County: SARASOTA
- City: SARASOTA
- Zipcode: 34232
- Subdivision: Garden Village
- Elementary School: Fruitville Elementary
- Middle School: McIntosh Middle
- High School: Sarasota High
- Provided by: WHITE SANDS REALTY GROUP FL
- Contact: Wei Xu
- 941-923-5835

- DMCA Notice
-
DescriptionLocation! Location! Easy access to I 75! This 3 two story 5 Bedroom, 3 Bath home is located in a desirable gated subdivision of Garden Village in Sarasota. The large open concept First floor with tile flooring. The kitchen with a large center island is perfect for bar style eating or entertaining, a walk in pantry, and plenty of cabinets and counter space. One bedroom and a full bath on the first floor. Upstairs, the oversized master suite includes a large walk in closet. The laundry room is equipped with washer and dryer. This home is NO CDD WITH A LOW HOA Fee! The Garden village community is close to Sarasota premier shopping, restaurants, schools, medical facilities and access to I 75 which gives you easy access to Bradenton ,Lakewood Ranch ,Tampa and anywhere you would like to go. You'll be delighted to know the beaches , St. Armand Circle and Sarasota downtown are also a short distance away and amazing shopping at UTC! Welcome home!
Payment Calculator
- Principal & Interest -
- Property Tax $
- Home Insurance $
- HOA Fees $
- Monthly -
Features
Building and Construction
- Builder Model: Robie
- Builder Name: DR HORTON
- Covered Spaces: 0.00
- Exterior Features: Hurricane Shutters, Irrigation System, Sidewalk, Sliding Doors
- Flooring: Carpet, Ceramic Tile
- Living Area: 2447.00
- Roof: Shingle
Property Information
- Property Condition: Completed
School Information
- High School: Sarasota High
- Middle School: McIntosh Middle
- School Elementary: Fruitville Elementary
Garage and Parking
- Garage Spaces: 2.00
- Parking Features: Driveway, Garage Door Opener
Eco-Communities
- Water Source: Public
Utilities
- Carport Spaces: 0.00
- Cooling: Central Air
- Heating: Central, Heat Pump
- Pets Allowed: Yes
- Sewer: Public Sewer
- Utilities: Cable Connected, Public, Underground Utilities
Finance and Tax Information
- Home Owners Association Fee: 75.00
- Net Operating Income: 0.00
- Tax Year: 2024
Other Features
- Appliances: Disposal, Dryer, Electric Water Heater, Microwave, Refrigerator, Washer
- Association Name: Garden Village Community Association, Inc.
- Association Phone: 813-607-2220
- Country: US
- Furnished: Unfurnished
- Interior Features: Open Floorplan, Split Bedroom, Walk-In Closet(s)
- Legal Description: LOT 23, GARDEN VILLAGE PHASE 3B, PB 53 PG 109-114
- Levels: Two
- Area Major: 34232 - Sarasota/Fruitville
- Occupant Type: Vacant
- Parcel Number: 0047150023
Similar Properties
Nearby Subdivisions
Arbor Trace
Bahia Vista Heights
Beechwood Estates Sub
Brentwood Estates
Broadway
Cedar Hammock
Cedar Hollow
Chartley Court
Colonial Oaks
Colonial Woods Estates
Crestline
Deer Hollow
Eastpointe Ph 01
Eastwood
Eastwood Oaks
Forest Lakes
Forest Pines 02
Forest Pines 10
Frst Lakes Country Club Estate
Garden Village
Garden Village Ph 1
Garden Village Ph 2
Garden Village Ph 3a
Georgetowne
Glen Oaks Manor Homes Ph 1
Glen Oaks Manor Homes Ph1
Glen Oaks Ridge Villas 1
Glen Oaks Ridge Villas 2
Greers Add Of
Helfrick Slaubaugh
Nottingham
Orange Grove Park
Peaceful Vista Homes
Phillippi Pines
Pleasant Acres
Pursell Acres Sub
Ridgewood Estates
Ridgewood Estates 11 Add
Ridgewood Estates 12 Add
Ridgewood Estates 18th Add
Ridgewood Estates 20th Add
Ridgewood Estates Add 03 Resub
Sarasota Spgs
Sarasota Springs
Sherwood Forest
Tamaron
The Lakes Estates
The Oaks At Woodland Park Ph 1
Timberlakes
Tuckers Sub
Turtle Creek
Village Green Forest Lake 14
Village Green Sec 15
Village Green Sec 16
Village Oaks Sec A
Village Plaza Sec 5
Village Plaza Sec 7
West Bearded Oaks
Whispering Oaks
Whitaker Park
Woodland Park

- Barbara Kleffel, REALTOR ®
- Southern Realty Ent. Inc.
- Office: 407.869.0033
- Mobile: 407.808.7117
- barb.sellsorlando@yahoo.com


