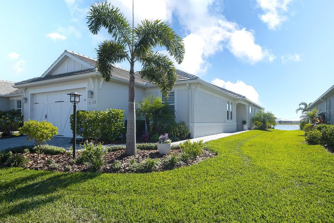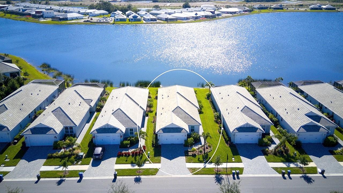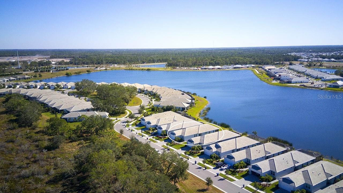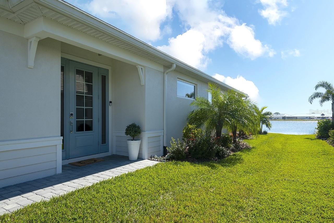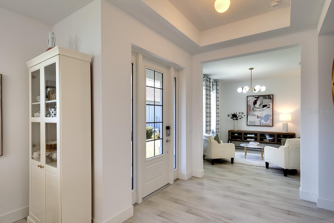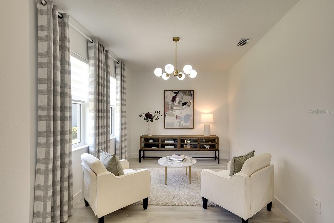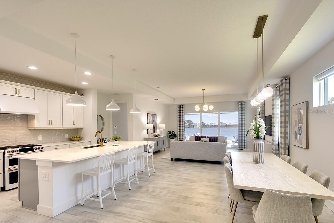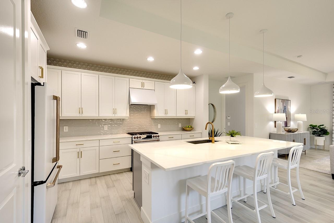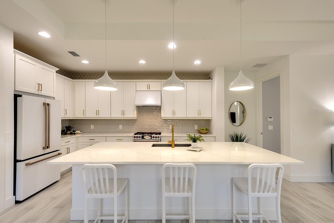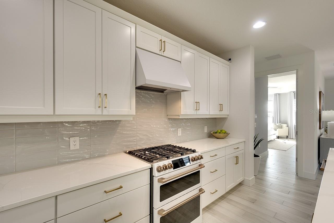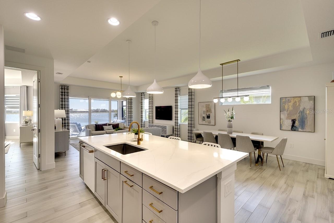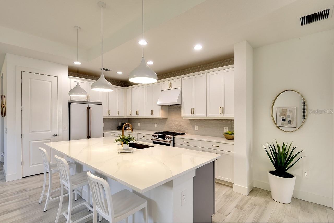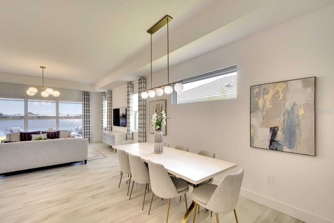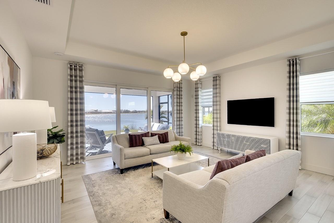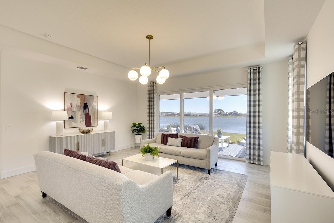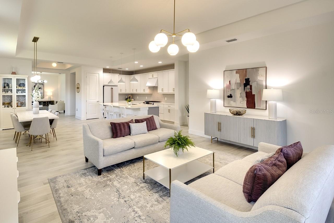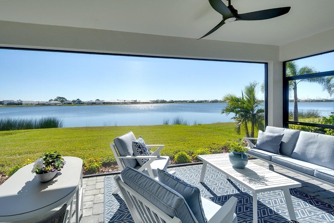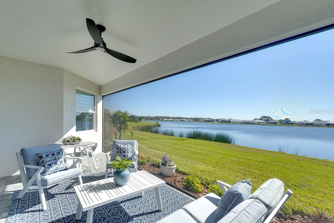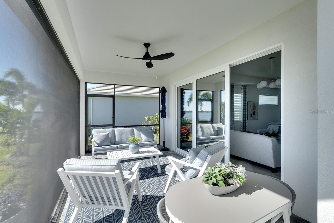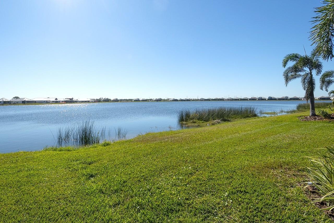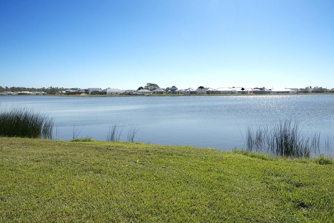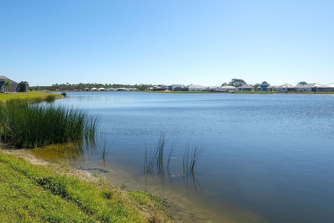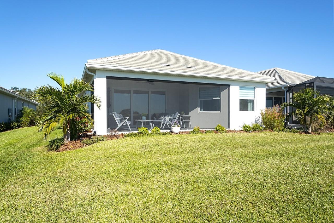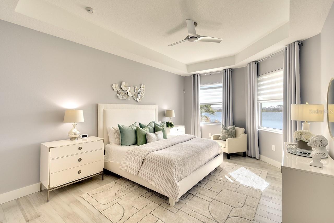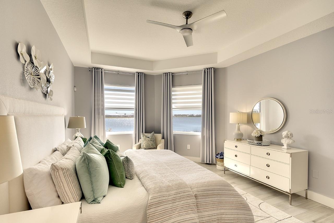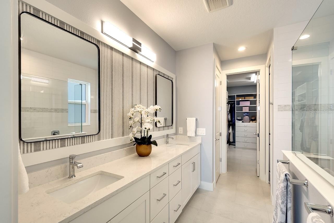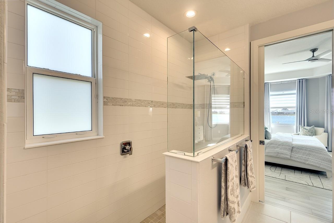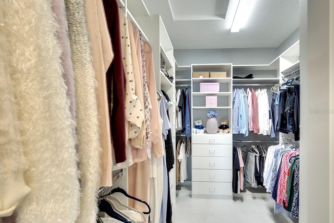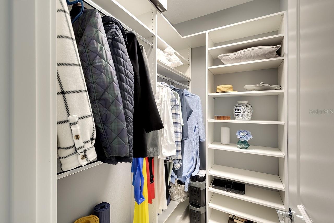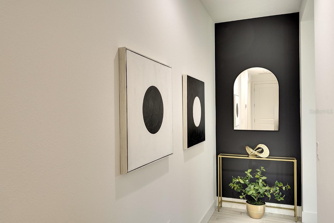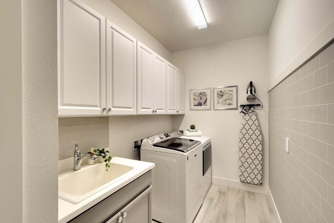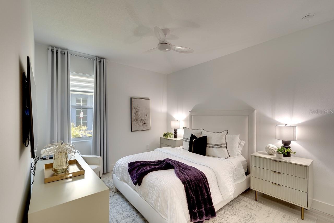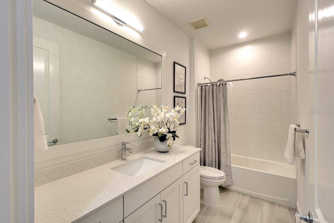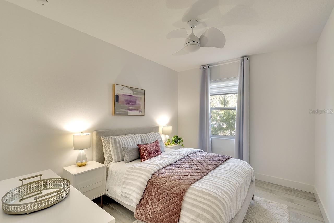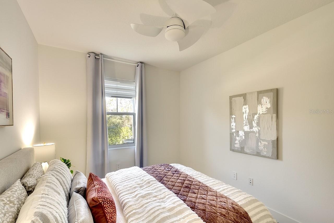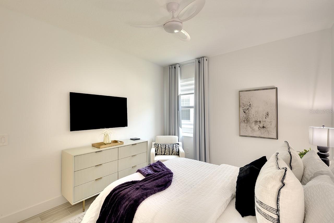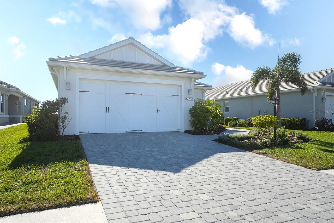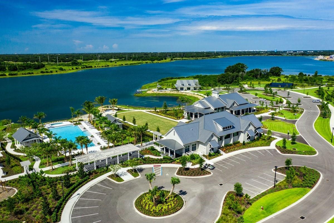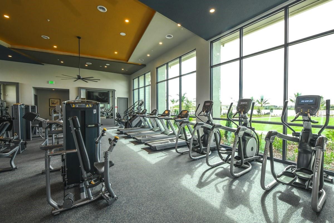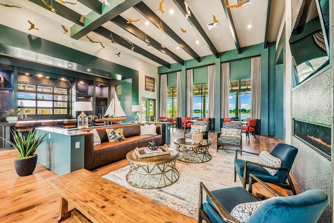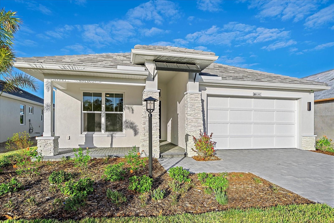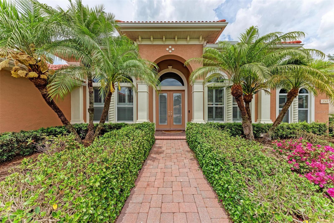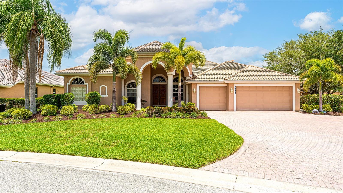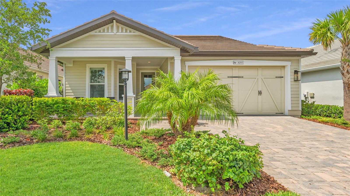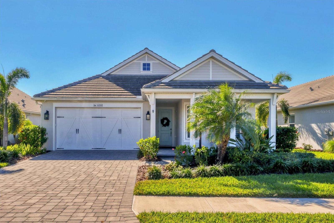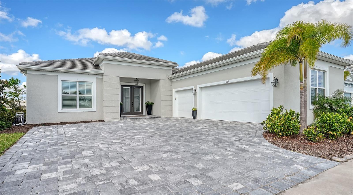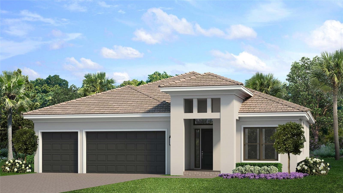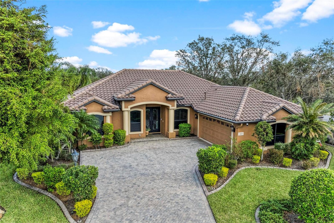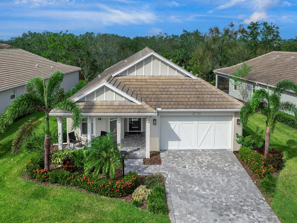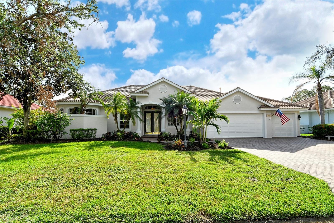949 Crosswind Avenue, SARASOTA, FL 34240
Property Photos
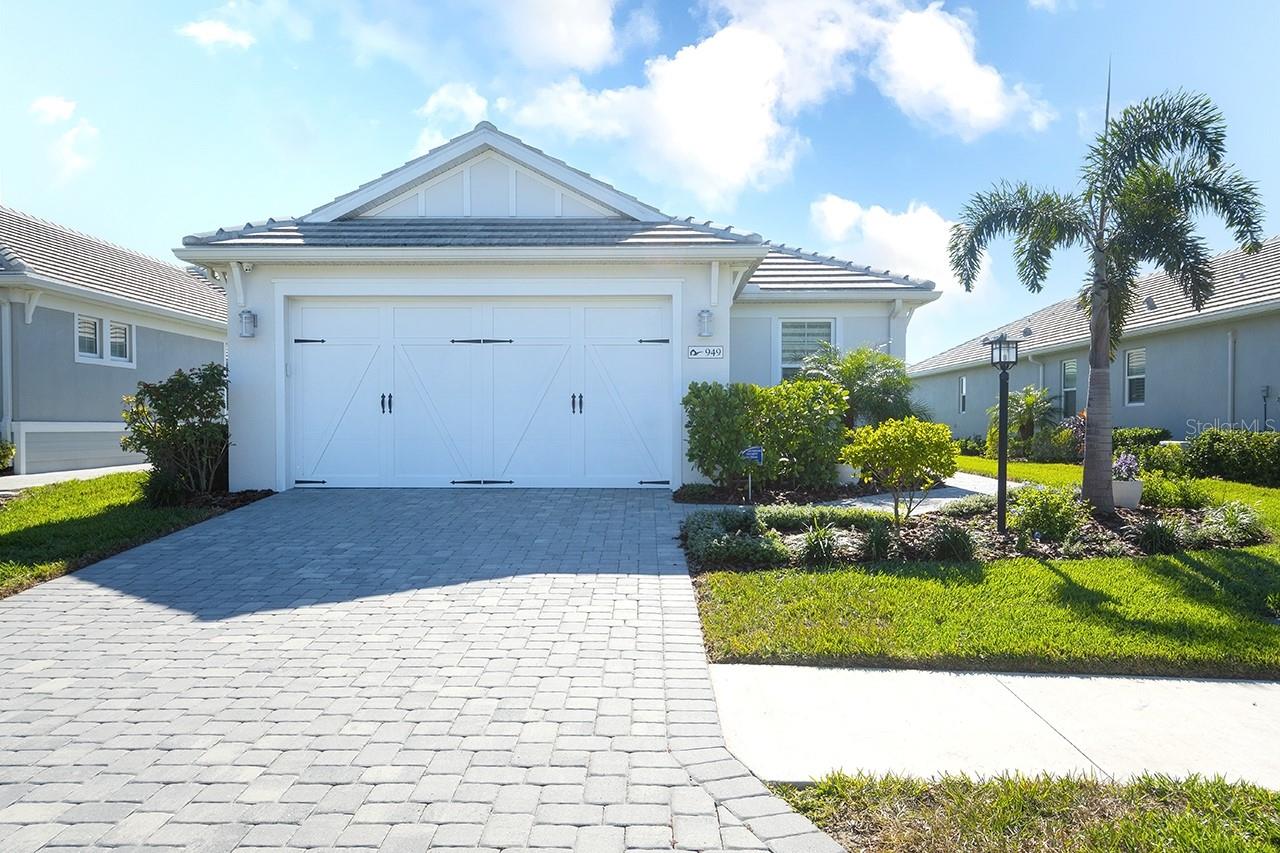
Would you like to sell your home before you purchase this one?
Priced at Only: $899,000
For more Information Call:
Address: 949 Crosswind Avenue, SARASOTA, FL 34240
Property Location and Similar Properties
- MLS#: A4630230 ( Residential )
- Street Address: 949 Crosswind Avenue
- Viewed: 1
- Price: $899,000
- Price sqft: $308
- Waterfront: Yes
- Wateraccess: Yes
- Waterfront Type: Lake
- Year Built: 2022
- Bldg sqft: 2922
- Bedrooms: 3
- Total Baths: 2
- Full Baths: 2
- Garage / Parking Spaces: 2
- Days On Market: 11
- Additional Information
- Geolocation: 27.3619 / -82.3946
- County: SARASOTA
- City: SARASOTA
- Zipcode: 34240
- Subdivision: Lakehouse Covewaterside Ph 4
- Elementary School: Tatum Ridge Elementary
- Middle School: McIntosh Middle
- High School: Booker High
- Provided by: MICHAEL SAUNDERS & COMPANY
- Contact: JJ Williams
- 941-907-9595

- DMCA Notice
-
DescriptionWelcome home to this pristine lakefront home in coveted lakehouse cove at waterside! This large home with 2,157 square feet of thoughtfully designed living space includes 3 bedrooms, 2 bathrooms and a flex room, and set on a premium lake lot with an extensive preserve across the street offering a tranquil retreat with high end finishes throughout. An almost new home built in 2022 by homes by towne, this skiff floorplan with coastal a elevation offers a thoughtful layout. Hurricane impact glass windows and doors provide security and peace of mind. The quality of the finishes include 8 doors and upgraded wood plank tile flooring througout the home, custom closets, tray ceilings, custom shades and high end lighting. In the kitchen, youll find upgraded soft close custom cabinets, with extensive pull out shelves, contemporary white appliances, featuring a 5 burner gas stove, vent hood and sleek quartz countertops. The subway tile backsplash ties the space together, and the single basin granite sink with sleek brushed gold faucet offers functionality and modern design. The great room is a cozy yet spacious area, with a tray ceiling, and sweeping views of lake ibis. The panoramic screen on the lanai allows for unobstructed views of the large lake and beyond the lanai is a large yard with plenty of room for a pool. The long lake views continue in the owners suite which features a tray ceiling and custom window shades, while the walk in closet with custom built ins provides ample storage. The en suite bath features a walk in shower with tile finished to the ceiling, dual sinks, upgraded plumbing fixtures and a quartz countertop that complete the baths refined look. There are 2 additional bedrooms with generous closet space, ensuring comfort and privacy. The adjacent bath continues the homes design with a shower with tile finished to the ceiling and tub, vanity with white soft close cabinetry and quartz countertops. The spacious flex room with plenty of natural light makes it an ideal space for work or relaxation. More features include, a well appointed laundry room with built in cabinets and a sink, this home has a tankless gas hot water heater, upgraded attic insulation adding to the climate comfort, the home has a hard wired security system covering the windows & doors, a two car garage, with 4 extension for your bikes and extra storage, and epoxy floor. Plus, you'll have access to a 7 acre amenity center with a full calendar of events, 24 hour fitness center, resort style pool and spa, pickle ball, dog parks, boathouse, clubhouse with meeting rooms and full kitchen, fire pit and more. Don't miss your chance to live in this vibrant community close to downtown waterside!
Payment Calculator
- Principal & Interest -
- Property Tax $
- Home Insurance $
- HOA Fees $
- Monthly -
Features
Building and Construction
- Builder Model: Skiff
- Builder Name: Homes By Towne
- Covered Spaces: 0.00
- Exterior Features: Irrigation System, Rain Gutters, Sidewalk, Sliding Doors
- Flooring: Tile
- Living Area: 2157.00
- Roof: Tile
Land Information
- Lot Features: Landscaped, Sidewalk, Paved
School Information
- High School: Booker High
- Middle School: McIntosh Middle
- School Elementary: Tatum Ridge Elementary
Garage and Parking
- Garage Spaces: 2.00
- Open Parking Spaces: 0.00
- Parking Features: Driveway, Garage Door Opener, Oversized
Eco-Communities
- Water Source: Public
Utilities
- Carport Spaces: 0.00
- Cooling: Central Air
- Heating: Central, Electric
- Pets Allowed: Number Limit, Yes
- Sewer: Public Sewer
- Utilities: Electricity Connected, Natural Gas Connected, Public, Sewer Connected, Sprinkler Meter, Underground Utilities, Water Connected
Amenities
- Association Amenities: Clubhouse, Fence Restrictions, Fitness Center, Maintenance, Pickleball Court(s), Playground, Pool, Recreation Facilities, Spa/Hot Tub, Trail(s), Wheelchair Access
Finance and Tax Information
- Home Owners Association Fee Includes: Common Area Taxes, Pool, Maintenance Grounds, Management, Recreational Facilities
- Home Owners Association Fee: 1037.00
- Insurance Expense: 0.00
- Net Operating Income: 0.00
- Other Expense: 0.00
- Tax Year: 2023
Other Features
- Appliances: Disposal, Dryer, Gas Water Heater, Microwave, Range, Range Hood, Refrigerator, Washer
- Association Name: Melissa Cramer
- Association Phone: (407) 635-6385
- Country: US
- Furnished: Furnished
- Interior Features: Ceiling Fans(s), High Ceilings, Open Floorplan, Primary Bedroom Main Floor, Solid Wood Cabinets, Split Bedroom, Stone Counters, Thermostat, Tray Ceiling(s), Walk-In Closet(s), Window Treatments
- Legal Description: LOT 343, LAKEHOUSE COVE AT WATERSIDE PHASE 4, PB 53 PG 232-238
- Levels: One
- Area Major: 34240 - Sarasota
- Occupant Type: Owner
- Parcel Number: 0198030343
- Style: Florida
- View: Water
Similar Properties
Nearby Subdivisions
Artistry
Artistry Of Sarasota
Artistry Ph 1a
Artistry Ph 1e
Artistry Ph 2c 2d
Artistry Ph 3a
Artistry Sarasota
Barton Farms
Barton Farms Laurel Lakes
Barton Farmslaurel Lakes
Bay Landing
Bay Lndg Ph 2b
Car Collective
Cowpen Ranch
Deer Run
Deerfield Ph 1
Emerald Landing At Waterside
Founders Club
Golf Club Estates
Hammocks
Hampton Lakes
Hampton Lakes Indian Lakes
Hampton Lakesindian Lakes
Hidden Creek
Hidden Crk Ph 1
Hidden Crk Ph 2
Hidden River
Lakehouse Cove At Waterside
Lakehouse Covewaterside Ph 1
Lakehouse Covewaterside Ph 1a
Lakehouse Covewaterside Ph 2
Lakehouse Covewaterside Ph 3
Lakehouse Covewaterside Ph 4
Lakehouse Covewaterside Phs 5
Laurel Lakes
Laurel Meadows
Laurel Oak Estates Sec 02
Laurel Oak Estates Sec 09
Meadow Walk
Metes Bounds
Monterey At Lakewood Ranch
Not Applicable
Oak Ford Golf Club
Oak Ford Ph 1
Palmer Farms 3rd
Palmer Glen Ph 1
Palmer Lake A Rep
Palmer Reserve
Rainbow Ranch Acres
Sarasota Golf Club Colony 2
Sarasota Golf Club Colony 5
Shoreview
Shoreview At Lakewood Ranch
Shoreview At Waterside Lakewoo
Shoreviewlakewood Ranch Water
Shoreviewlakewood Ranch Waters
Sylvan Lea
Tatum Ridge
The Ranches At Bern Creek
Waterside Village
Wild Blue At Waterside
Wild Blue At Waterside Phase 1
Wild Bluewaterside Ph 1
Windward
Windward At Lakewood Ranch
Windward At Lakewood Ranch Pha
Windwardlakewood Ranch Ph 1
Worthington Ph 1
Worthingtonph 1
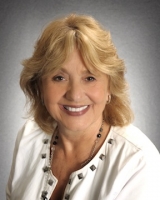
- Barbara Kleffel, REALTOR ®
- Southern Realty Ent. Inc.
- Office: 407.869.0033
- Mobile: 407.808.7117
- barb.sellsorlando@yahoo.com


