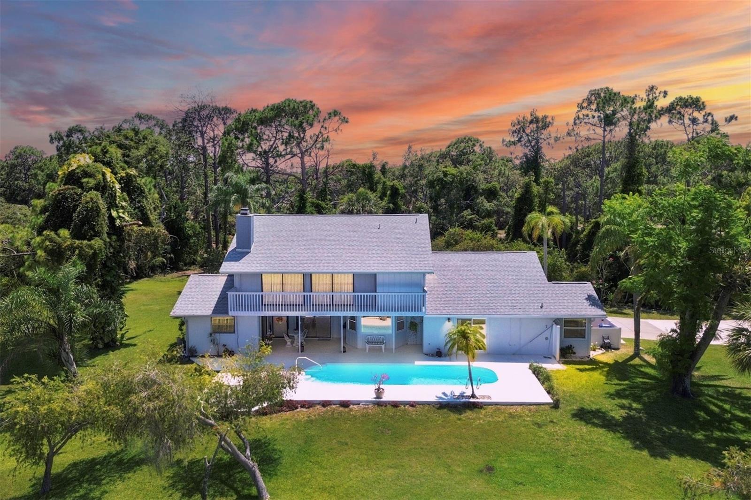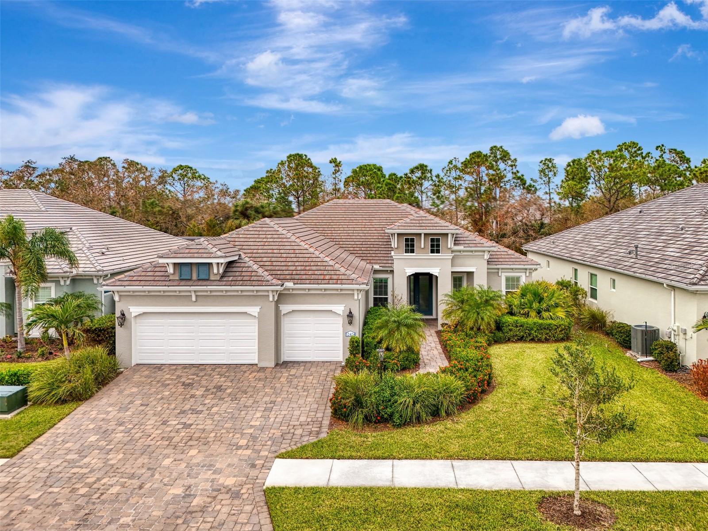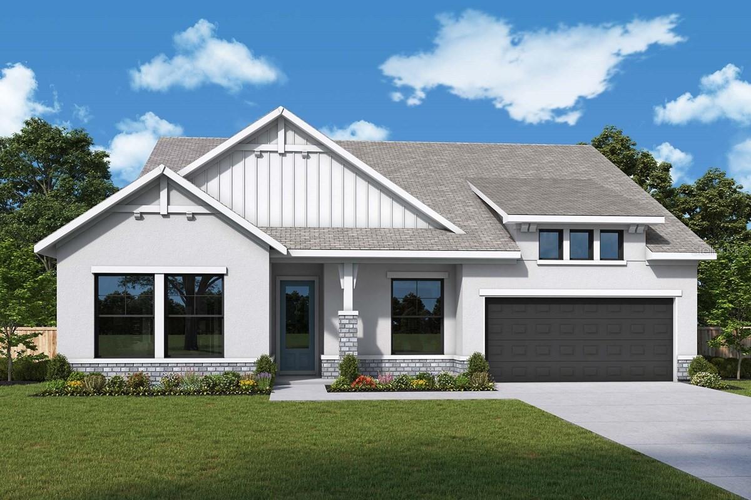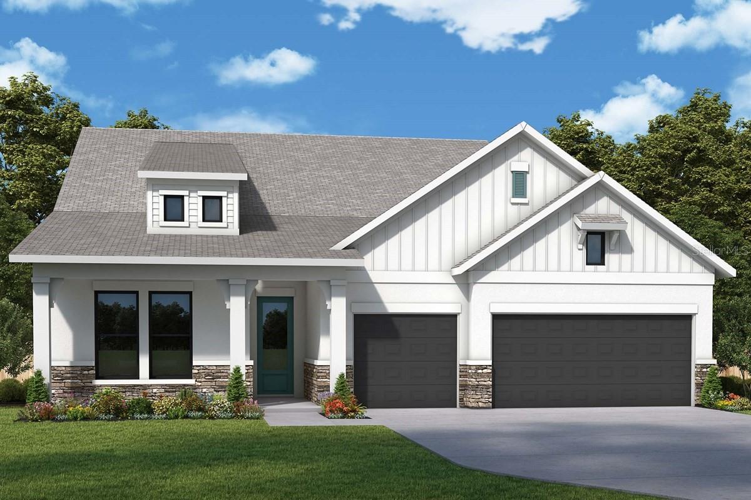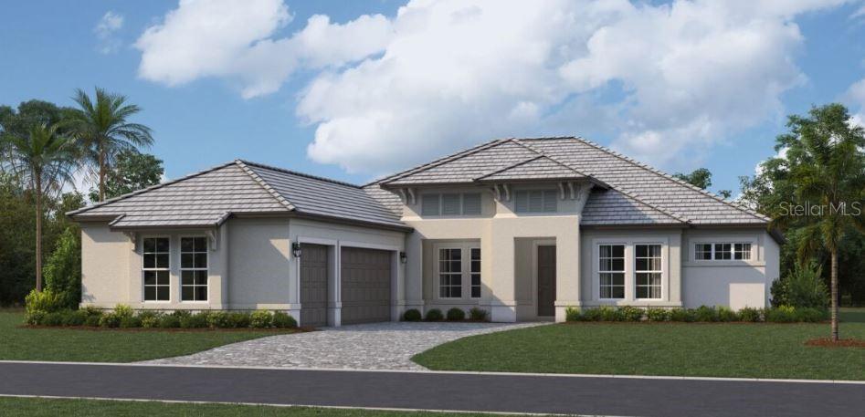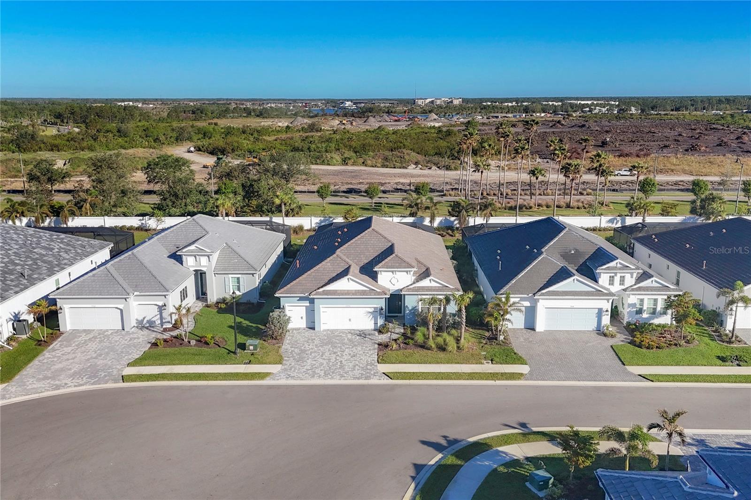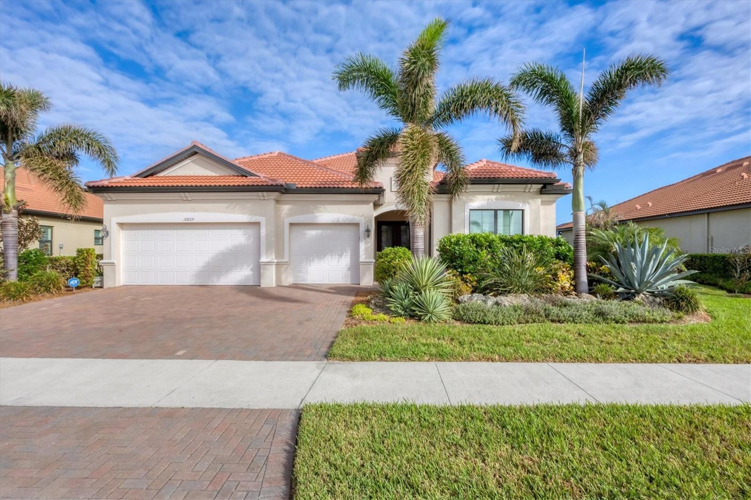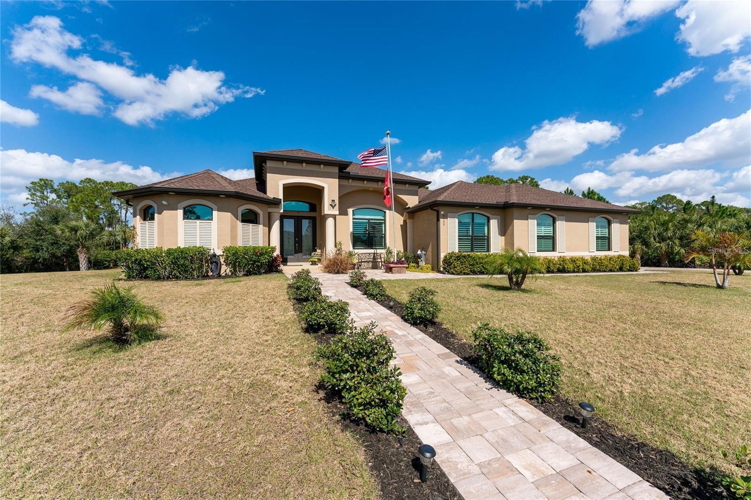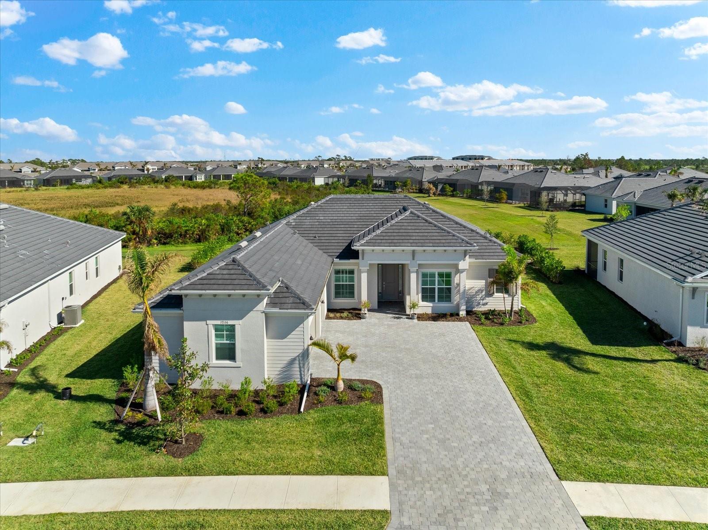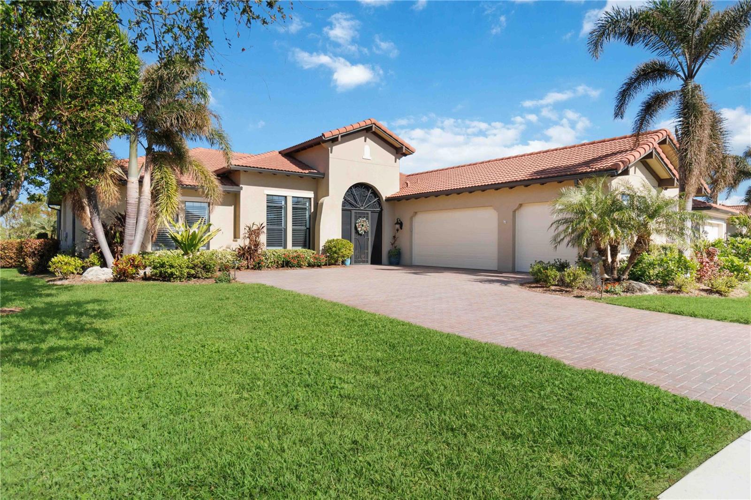13421 Orino Street, VENICE, FL 34293
Property Photos
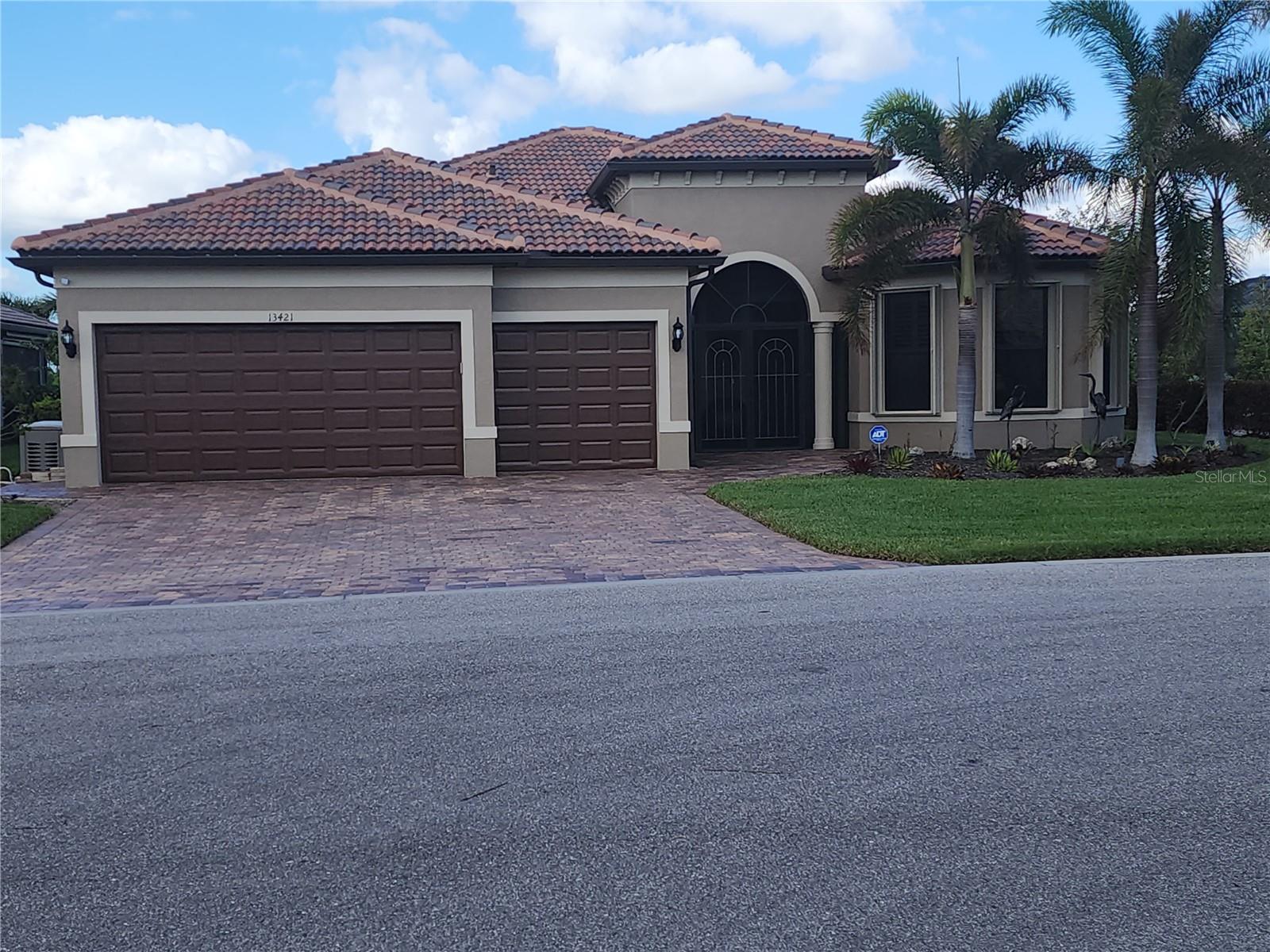
Would you like to sell your home before you purchase this one?
Priced at Only: $989,900
For more Information Call:
Address: 13421 Orino Street, VENICE, FL 34293
Property Location and Similar Properties
- MLS#: A4629356 ( Residential )
- Street Address: 13421 Orino Street
- Viewed: 2
- Price: $989,900
- Price sqft: $393
- Waterfront: Yes
- Wateraccess: Yes
- Waterfront Type: Lake
- Year Built: 2017
- Bldg sqft: 2516
- Bedrooms: 3
- Total Baths: 3
- Full Baths: 3
- Garage / Parking Spaces: 3
- Days On Market: 30
- Additional Information
- Geolocation: 27.0365 / -82.343
- County: SARASOTA
- City: VENICE
- Zipcode: 34293
- Subdivision: Islandwalkthe West Vlgs Ph 1e
- Elementary School: Taylor Ranch Elementary
- Middle School: Venice Area Middle
- High School: Venice Senior High
- Provided by: TAMIAMI REALTY LLC
- Contact: Greg McNeice
- 941-302-3849

- DMCA Notice
-
DescriptionThis beautiful island walk pinnacle home is situated on island walk's "big lake" with northwest views for spectacular afternoon breezes and the most fabulous sunsets each and every night. This home boasts the best in class in features and benefits throughout. It sits on the quaintest of streets in island walk with only a few homes... The features and benefits of this home are numerous as you drive up you will see a paver driveway plus a home that has just been recently painted in the best premium satin exterior with an exclusive luxon coating. The front patio is all screened in plus an electric storm smart drop down screen system. As you enter the home you will find 21" diagonally placed positano tiles in a spacious foyer with an attached den/office/ bonus room, with a tray ceiling and with glass french doors. The living room shares a modern built in 8' electric fireplace, with a 3d ledger stone wall plus built in floating shelves with dimmable led lights plus base cabinets in cherry. The living room, as well as the entire home, are fitted with crown molding, cottage blinds, rounded corner drywall throughout plus 3m tinted windows. The accent of "living room darkening shades" have been added as a huge bonus when you want to darken your entire great room. The kitchen is outfitted with high end cabinetry with dental moldings plus " under counter" lights, quartz countertop, a bar with a built in wine/beer refrigerator with (2) temperature settings. This home has first in class stainless appliances, pendant lights, and a large island, and that is stoned as well. The master bedroom is very spacious with a tray ceiling, fan, and cottage blinds with a master bath with double sinks, a private stool, and a spacious walk in closet. Bedrooms 2 is an en suite with walk in shower with a tray ceiling & bedroom 3 has a walk in closet. All 3 bedrooms are larger rooms with cottage blinds and crown moldings. When entering the pool deck you will walk through zero corner entry "hide a way 8" floor to ceiling glass doors. You will find a spacious lanai with fan and tv pug ins plus electric storm smart drop down screens system. The pool is a 15 x 30 and has a saltwater pool system. The pool deck is made from soft crete, a rubberized floor system plus led dimmable/changeable lights. A beautiful electric sunbrella awning has been installed for more shade on the pool deck when needed. A pool tile build up shares a water feature. Led lights have been added on the pool cage pillars. The pool also has brand a new pentair pump / filter plus a chlorinator. The pool cage screens are: no no see um. Exterior: a new multi color barrel tile roof with special low profile vents has been installed as of may of 2024. New kohler generator with a 500 gallon "in ground" propane tank / 20,000 kw. This home also has a water softener. This home is rated as a pinnacle "best in class". Island walk is one of the top rated communities within wellen park. Most homes are on water with many beautiful bridges throughout the community. Island walk has the best of the best amenities with 12 pickleball courts, 8 tennis courts, 5 bocce courts, 2 full clubhouses, 2 pools, 2 fitness centers, garden area, playground, dog park, basketball court, 2 hot tubs, nature preserve, 2 event centers, plus a lifestyle director. Wellen park is one of the fastest growing planned developments with a new beautiful downtown.
Payment Calculator
- Principal & Interest -
- Property Tax $
- Home Insurance $
- HOA Fees $
- Monthly -
Features
Building and Construction
- Builder Model: Pinnacle
- Builder Name: DiVosta
- Covered Spaces: 0.00
- Exterior Features: Awning(s), Hurricane Shutters, Irrigation System, Lighting, Rain Gutters, Shade Shutter(s), Sidewalk, Sliding Doors
- Flooring: Tile
- Living Area: 2516.00
- Roof: Membrane, Tile
Property Information
- Property Condition: Completed
Land Information
- Lot Features: Cul-De-Sac, Key Lot, Landscaped, Near Golf Course, Private, Sidewalk, Street Dead-End, Paved
School Information
- High School: Venice Senior High
- Middle School: Venice Area Middle
- School Elementary: Taylor Ranch Elementary
Garage and Parking
- Garage Spaces: 3.00
Eco-Communities
- Pool Features: Child Safety Fence, Fiber Optic Lighting, Heated, In Ground, Salt Water, Screen Enclosure, Tile
- Water Source: Canal/Lake For Irrigation
Utilities
- Carport Spaces: 0.00
- Cooling: Central Air, Humidity Control
- Heating: Electric
- Pets Allowed: Cats OK, Dogs OK, Number Limit
- Sewer: Public Sewer
- Utilities: Cable Available, Cable Connected, Electricity Available, Electricity Connected, Fiber Optics, Fire Hydrant, Propane, Sewer Connected, Street Lights, Underground Utilities, Water Connected
Amenities
- Association Amenities: Cable TV, Clubhouse, Fitness Center, Gated, Lobby Key Required, Park, Pickleball Court(s), Playground, Pool, Recreation Facilities, Security, Spa/Hot Tub, Tennis Court(s)
Finance and Tax Information
- Home Owners Association Fee: 1137.22
- Net Operating Income: 0.00
- Tax Year: 2023
Other Features
- Appliances: Bar Fridge, Built-In Oven, Convection Oven, Cooktop, Dishwasher, Disposal, Dryer, Electric Water Heater, Exhaust Fan, Freezer, Ice Maker, Microwave, Refrigerator, Washer, Water Softener, Wine Refrigerator
- Association Name: Casey Burch
- Association Phone: 941-493-2302
- Country: US
- Furnished: Unfurnished
- Interior Features: Attic Ventilator, Built-in Features, Ceiling Fans(s), Crown Molding, Dry Bar, Eat-in Kitchen, High Ceilings, In Wall Pest System, Kitchen/Family Room Combo, Living Room/Dining Room Combo, Open Floorplan, Pest Guard System, Primary Bedroom Main Floor, Smart Home, Solid Surface Counters, Solid Wood Cabinets, Thermostat, Tray Ceiling(s), Walk-In Closet(s), Window Treatments
- Legal Description: LOT 55, ISLANDWALK AT THE WEST VILLAGES, PHASE 1E, PB 50 PG 15
- Levels: One
- Area Major: 34293 - Venice
- Occupant Type: Owner
- Parcel Number: 0782150055
- Style: Contemporary
- View: Pool, Tennis Court, Trees/Woods, Water
Similar Properties
Nearby Subdivisions
0981 South Venice
3453 Everly At Wellen Park
8477 Courtyards At Plantation
Acreage
Antiguawellen Park
Antiguawellen Pk
Augusta Villas At Plan
Augusta Villas At Plantation
Augusta Villas At The Plantati
Bermuda Club East At Plantatio
Bermuda Club West At Plantatio
Brightmore At Wellen Park
Brightmorewellen Pk Phs 1a1c
Buckingham Meadows St Andrews
Cambridge Mews Of St Andrews
Circle Woods Of Venice 1
Circle Woods Of Venice 2
Cove Pointe
Everly
Everly At Wellen Park
Fairway Village Ph 2
Fairway Village Ph 3
Florida Tropical Homesites Li
Governors Green
Gran Paradiso
Gran Paradiso Ph 1
Gran Paradiso Ph 2
Gran Paradiso Ph 4c
Gran Paradiso Ph 8
Gran Paradiso Poa Villas Ii A
Gran Place
Grand Palm
Grand Palm Ph 1a
Grand Palm Ph 1a A
Grand Palm Ph 1aa
Grand Palm Ph 1b
Grand Palm Ph 1ca
Grand Palm Ph 1cb
Grand Palm Ph 2a A
Grand Palm Ph 2b
Grand Palm Ph 2c
Grand Palm Ph 3a
Grand Palm Ph 3a A
Grand Palm Ph 3a B
Grand Palm Ph 3aa
Grand Palm Ph 3b
Grand Palm Phase 1a
Grand Palm Phase 1b A
Grand Palm Phase 2b
Grand Palm Phase 3aa
Grand Palm Phases 2a D 2a E
Grassy Oaks
Gulf View Estates
Hampton Mews St Andrews East A
Harrington Lake
Heathers Two
Heron Lakes
Heron Shores
Hourglass Lake Estates
Hourglass Lakes Ph 1
Islandwalk
Islandwalk At The West Village
Islandwalk At West Villages
Islandwalk At West Villages Ph
Islandwalk West Village Ph 2a
Islandwalkthe West Village Ph
Islandwalkthe West Vlgs Ph 1e
Islandwalkthe West Vlgs Ph 3
Islandwalkthe West Vlgs Ph 5
Islandwalkthe West Vlgs Ph 7
Islandwalkthe West Vlgs Ph 8
Islandwalkwest Vlgs Ph 1a
Islandwalkwest Vlgs Ph 1ca
Islandwalkwest Vlgs Ph 3a 3
Islandwalkwest Vlgs Ph 4
Jacaranda C C Villas
Jacaranda Country Club West Vi
Jacaranda Heights
Japanese Gardens Mhp
Kenwood Glen 1 Of St Andrews E
Kenwood Glen 2 Of St. Andrews
Lake Geraldine
Lake Of The Woods
Lakes Of Jacaranda
Lakespur Wellen Park
Lakespurwellen Pk
Lynwood Glen
Meadow Run At Jacaranda
Myrtle Trace At Plan
Not Applicable
Oasis
Oasiswest Vlgs Ph 1
Oasiswest Vlgs Ph 2
Palmera At Wellen Park
Pennington Place
Plamore Sub
Plantation Lakes
Plantation The
Plantation Woods
Preservewest Vlgs Ph 1
Preservewest Vlgs Ph 2
Quail Lake
Saint George
Solstice
Solstice At Wellen Park
Solstice Ph 1
Solstice Ph One
South Venice
Southwood
Southwood Sec A
Southwood Sec B
Southwood Sec C
Southwood Sec D
St Andrews Park At Plantation
St Andrews Park Plantation
St Andrews Park Terraces Villa
Stonecastle At Southwood Ph 01
Sunset Beach
Sunstone At Wellen Park
Sunstone Lakeside At Wellen Pa
Sunstone Village F5 Ph 1a 1b
Tarpon Point
Terrace Villas Of St Andrews P
The Lakes Of Jacaranda
The Plantation
Tortuga
Tropical Homesites Little Fa
Venetia
Venetia Ph 1a
Venetia Ph 1b
Venetia Ph 2
Venetia Ph 3
Venetia Ph 4
Venetia Ph 5
Venice East
Venice East 3rd Add
Venice East 5th Add
Venice East Sec 1
Venice East Sec 1 1st Add
Venice East Sec 1 2nd Add
Venice Gardens
Venice Gardens Sec 3
Venice Groves
Ventura Village
Villa Nova Ph 16
Villas 2 St Andrews Park At P
Villas Of Somerset
Wellen Park Golf Country Club
Wellen Pk Golf Country Club
Wexford On The Green Ph 1
Whitestone At Southwood Ph 03
Willow Springs
Woodmere Lakes
Wysteria
Wysteria Wellen Park Village
Wysteria Wellen Park Village F
Wysteriawellen Park
Wysteriawellen Park Village F4

- Barbara Kleffel, REALTOR ®
- Southern Realty Ent. Inc.
- Office: 407.869.0033
- Mobile: 407.808.7117
- barb.sellsorlando@yahoo.com

















































































