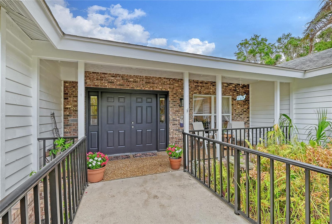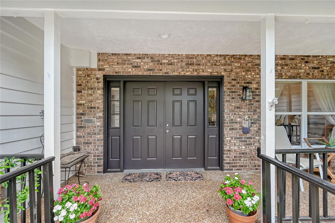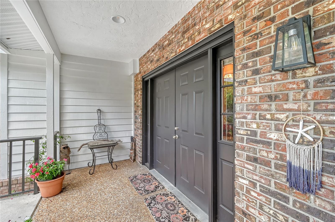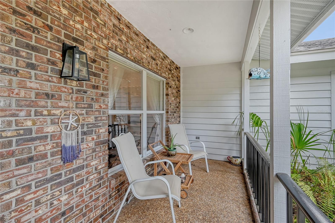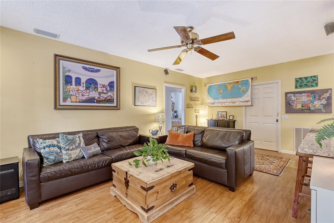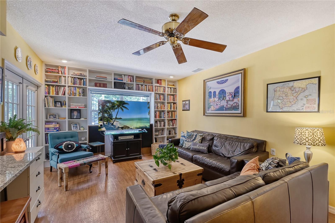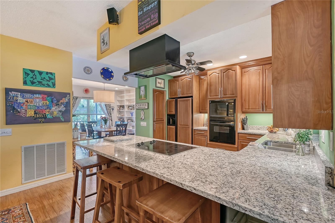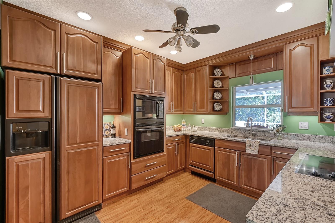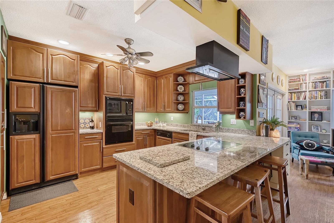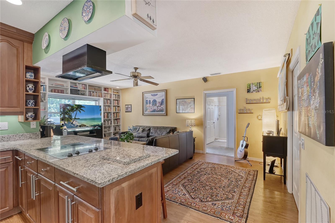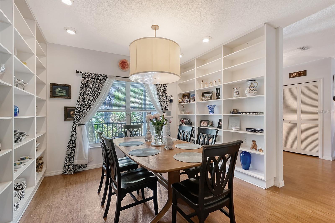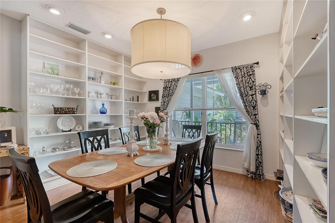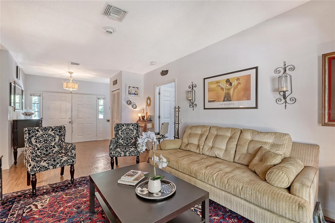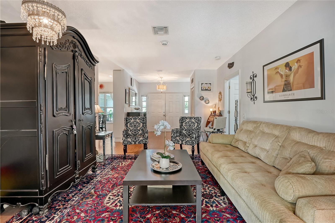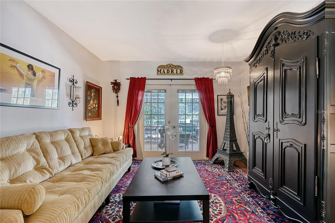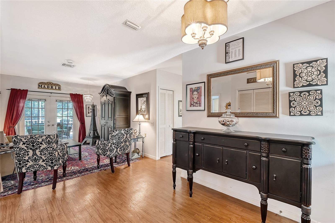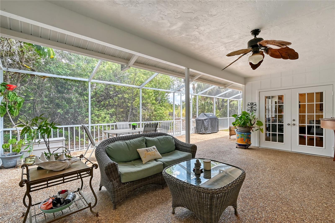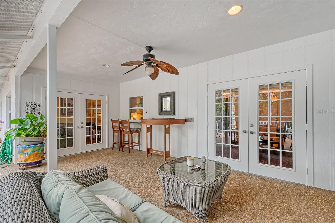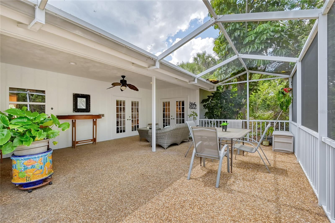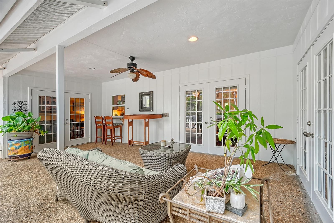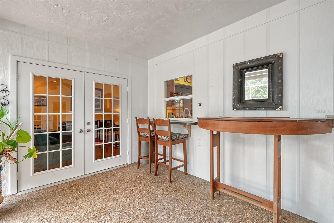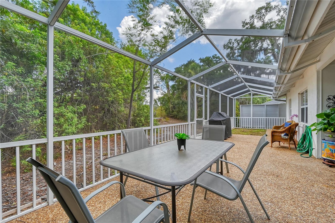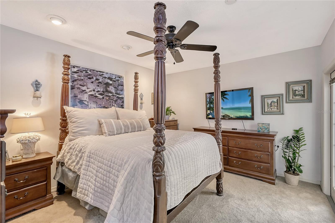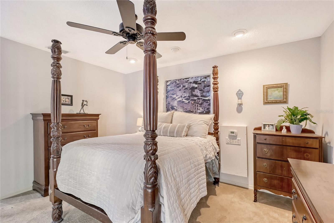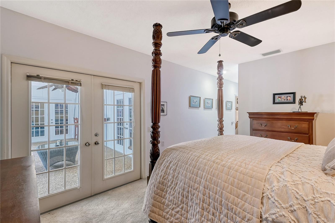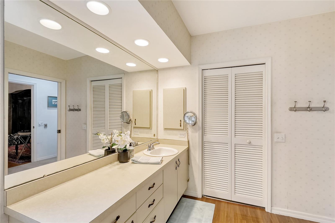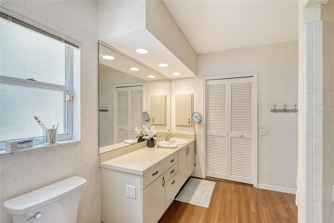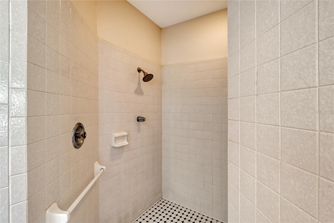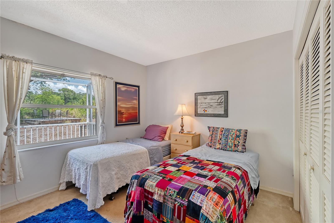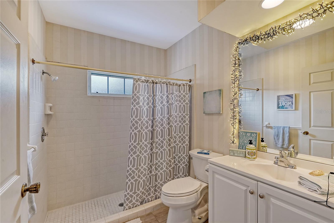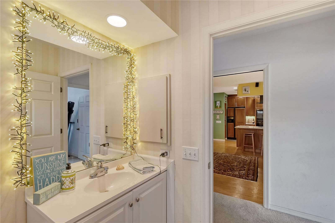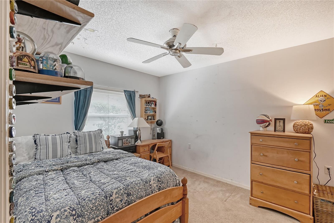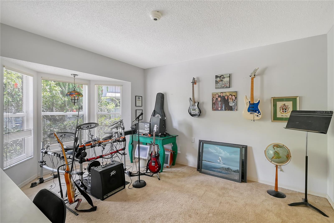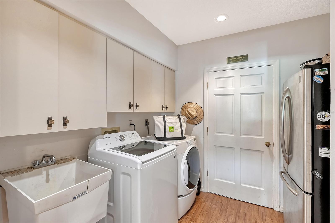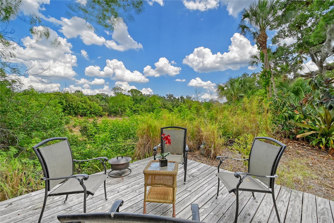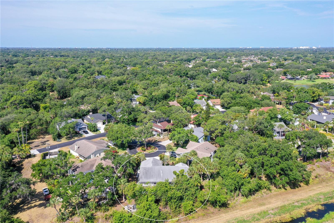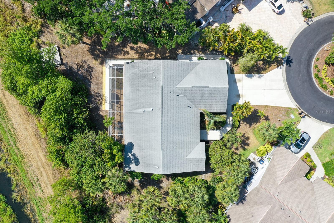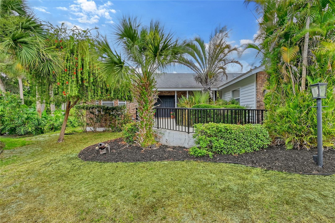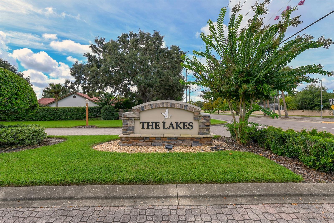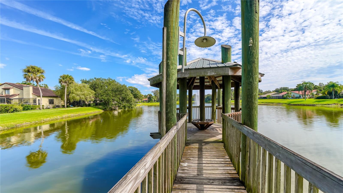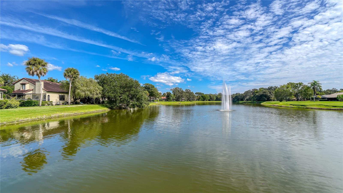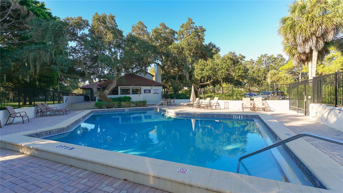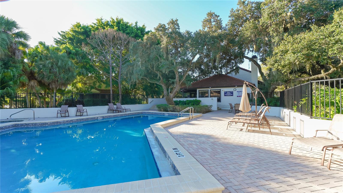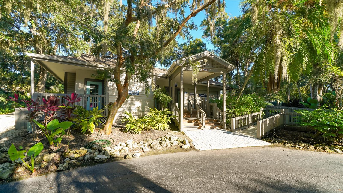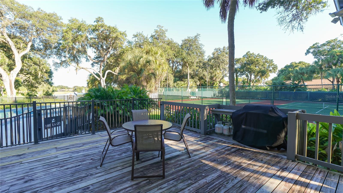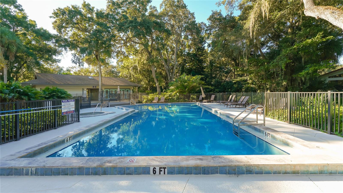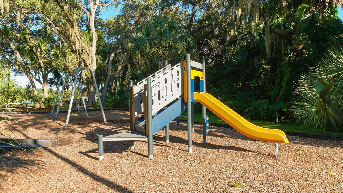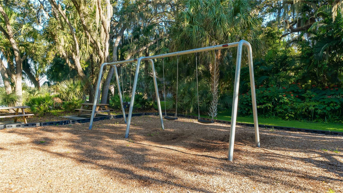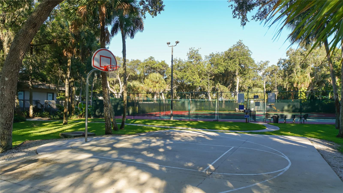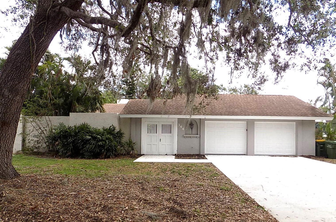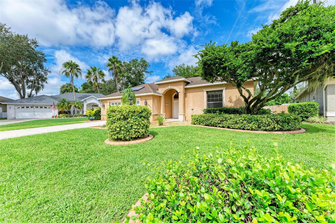4589 Trails Drive, SARASOTA, FL 34232
Property Photos
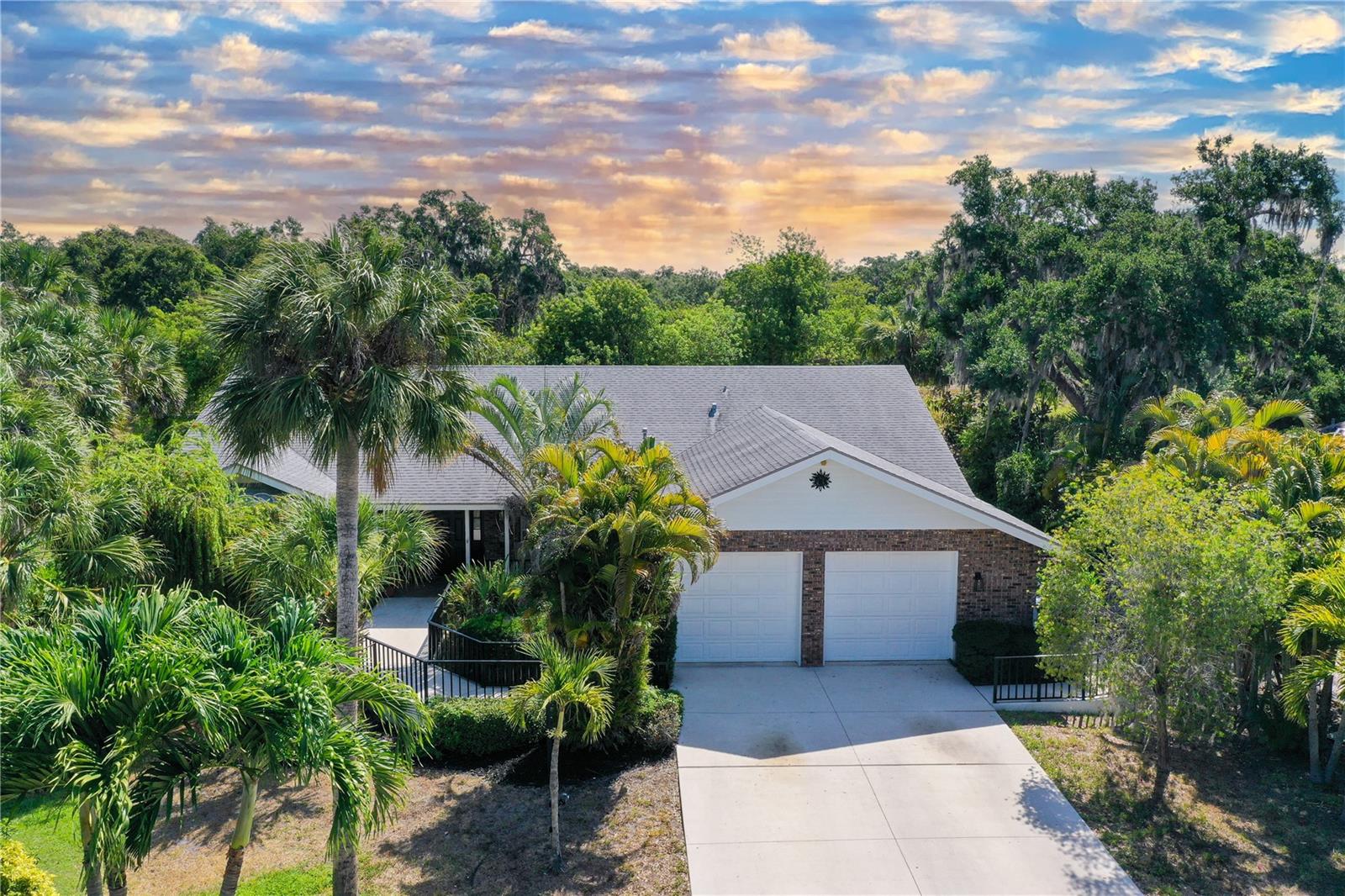
Would you like to sell your home before you purchase this one?
Priced at Only: $548,000
For more Information Call:
Address: 4589 Trails Drive, SARASOTA, FL 34232
Property Location and Similar Properties
- MLS#: A4627678 ( Residential )
- Street Address: 4589 Trails Drive
- Viewed: 2
- Price: $548,000
- Price sqft: $172
- Waterfront: Yes
- Wateraccess: Yes
- Waterfront Type: Creek
- Year Built: 1987
- Bldg sqft: 3189
- Bedrooms: 3
- Total Baths: 2
- Full Baths: 2
- Garage / Parking Spaces: 2
- Days On Market: 50
- Additional Information
- Geolocation: 27.3194 / -82.4768
- County: SARASOTA
- City: SARASOTA
- Zipcode: 34232
- Subdivision: Timberlakes
- Elementary School: Brentwood Elementary
- Middle School: McIntosh Middle
- High School: Sarasota High
- Provided by: COLDWELL BANKER REALTY
- Contact: Brandy Sheldon
- 941-366-8070

- DMCA Notice
-
DescriptionCharming 3 Bedroom+Office/2 Bath Home in The Lakes! The Lakes is highly regarded as a friendly community in an excellent central location just 3.5 miles to Sarasota's downtown district, 5.5 miles to Siesta Key and 4.5 miles to University Town Center. The community features a range of amenities, including two pools, two hot tubs, a club house, tennis courts, playground, basketball, fitness room, and a scenic walking trail around a large lake, all complemented by an active social committee/calendar for residents' enjoyment. Perfectly situated in a cul de sac this beautiful home is on a generous lot with no rear neighbors. Inside the home you'll discover a thoughtfully designed split plan layout. The formal living and dining areas provide an elegant atmosphere for entertaining guests. The kitchen is a chef's delight, with ample storage, bar seating for four, and updated countertops. The family room is a comfortable and inviting space with a floor to ceiling built in library that adds warmth and character. When it's time to relax or entertain outdoors, you'll appreciate the screened in and covered lanai. For enjoying Florida's pleasant weather outdoors and birdwatching over Phillipi Creek, there is a lovely wood deck with a fire pit a perfect spot for gatherings. For those needing a dedicated workspace, there's a well appointed home office or flex space that offers versatility to accommodate various needs, whether it's remote work, a hobby room, or an additional bedroom. The primary bedroom is generously sized, providing a tranquil retreat overlooking the lanai. It includes an ensuite bathroom with walk in shower, and a walk in closet. Meanwhile, two guest bedrooms and a guest bath are situated on the other side of the home, ensuring privacy when needed. Notable Features: Oversized 750+ Sq. Ft. Garage with Plenty of Room for Your Boat!!! Updated Water Heater 2023. Fresh Exterior Paint 2024. Roof 2014. Additional Refrigerator in the Laundry Room. No CDD fees, and low HOA fees, making this home a great value proposition. Schedule a tour to experience the charm and convenience it offers firsthand.
Payment Calculator
- Principal & Interest -
- Property Tax $
- Home Insurance $
- HOA Fees $
- Monthly -
Features
Building and Construction
- Covered Spaces: 0.00
- Exterior Features: Awning(s), French Doors, Lighting, Rain Gutters
- Flooring: Carpet, Other, Vinyl
- Living Area: 2070.00
- Roof: Shingle
Property Information
- Property Condition: Completed
Land Information
- Lot Features: Cul-De-Sac, In County
School Information
- High School: Sarasota High
- Middle School: McIntosh Middle
- School Elementary: Brentwood Elementary
Garage and Parking
- Garage Spaces: 2.00
- Open Parking Spaces: 0.00
- Parking Features: Driveway, Garage Door Opener, Ground Level, Guest, Off Street, On Street
Eco-Communities
- Water Source: Public
Utilities
- Carport Spaces: 0.00
- Cooling: Central Air
- Heating: Central, Electric
- Pets Allowed: Cats OK, Dogs OK, Yes
- Sewer: Public Sewer
- Utilities: Cable Connected, Electricity Connected, Natural Gas Connected
Amenities
- Association Amenities: Clubhouse, Fitness Center, Park, Tennis Court(s)
Finance and Tax Information
- Home Owners Association Fee Includes: Pool, Escrow Reserves Fund, Maintenance Grounds, Private Road, Recreational Facilities
- Home Owners Association Fee: 450.00
- Insurance Expense: 0.00
- Net Operating Income: 0.00
- Other Expense: 0.00
- Tax Year: 2023
Other Features
- Appliances: Built-In Oven, Cooktop, Dishwasher, Disposal, Dryer, Microwave, Range Hood, Washer, Wine Refrigerator
- Association Name: SUNSTATE MANAGEMENT NICOLE BANKS
- Association Phone: 941-870-4920X204
- Country: US
- Interior Features: Built-in Features, Eat-in Kitchen, Kitchen/Family Room Combo, Primary Bedroom Main Floor, Walk-In Closet(s), Window Treatments
- Legal Description: LOT 21 TIMBERLAKES
- Levels: One
- Area Major: 34232 - Sarasota/Fruitville
- Occupant Type: Owner
- Parcel Number: 0051120058
- Style: Traditional
- View: Trees/Woods
- Zoning Code: RSF3
Similar Properties
Nearby Subdivisions
Arbor Trace
Bahia Vista Heights
Beechwood Estates Sub
Brentwood Estates
Broadway
Cedar Hammock
Cedar Hollow
Chartley Court
Colonial Oaks
Colonial Woods Estates
Crestline
Deer Hollow
Eastpointe Ph 01
Eastwood
Eastwood Oaks
Forest Lakes
Forest Pines 02
Forest Pines 10
Frst Lakes Country Club Estate
Garden Village
Garden Village Ph 1
Garden Village Ph 2
Garden Village Ph 3a
Georgetowne
Glen Oaks Manor Homes Ph 1
Glen Oaks Manor Homes Ph1
Glen Oaks Ridge Villas 1
Glen Oaks Ridge Villas 2
Greers Add Of
Helfrick Slaubaugh
Nottingham
Orange Grove Park
Peaceful Vista Homes
Phillippi Pines
Pleasant Acres
Pursell Acres Sub
Ridgewood Estates
Ridgewood Estates 11 Add
Ridgewood Estates 12 Add
Ridgewood Estates 18th Add
Ridgewood Estates 20th Add
Ridgewood Estates Add 03 Resub
Sarasota Spgs
Sarasota Springs
Sherwood Forest
Tamaron
The Lakes Estates
The Oaks At Woodland Park Ph 1
Timberlakes
Tuckers Sub
Turtle Creek
Village Green Forest Lake 14
Village Green Sec 15
Village Green Sec 16
Village Oaks Sec A
Village Plaza Sec 5
Village Plaza Sec 7
West Bearded Oaks
Whispering Oaks
Whitaker Park
Woodland Park
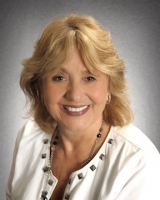
- Barbara Kleffel, REALTOR ®
- Southern Realty Ent. Inc.
- Office: 407.869.0033
- Mobile: 407.808.7117
- barb.sellsorlando@yahoo.com


