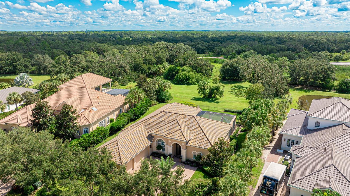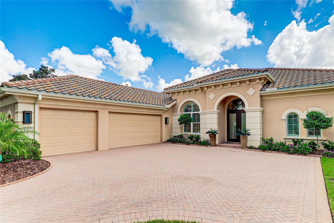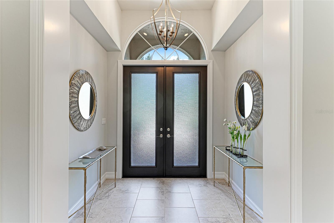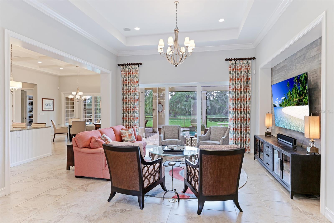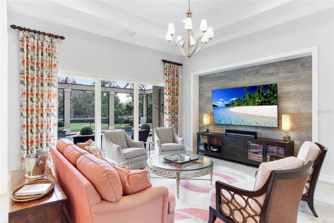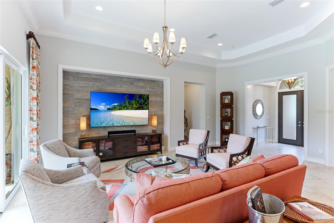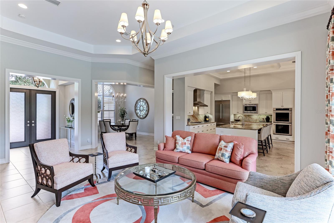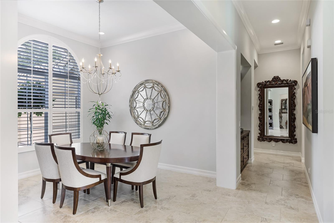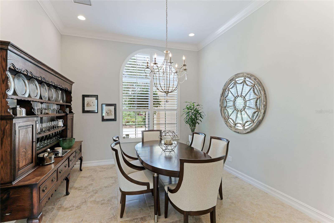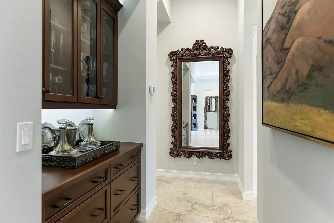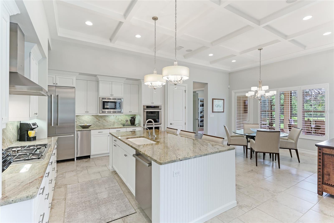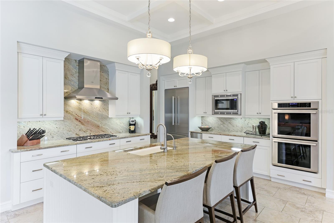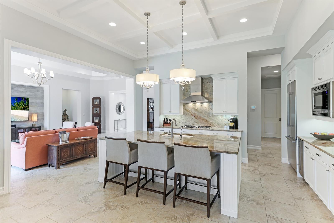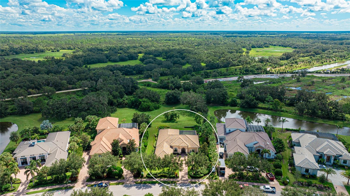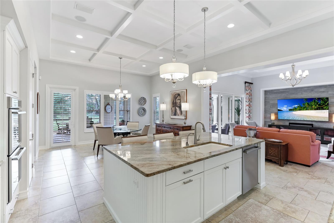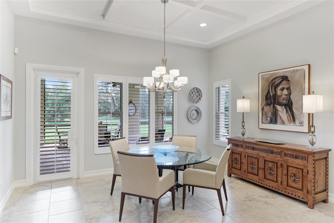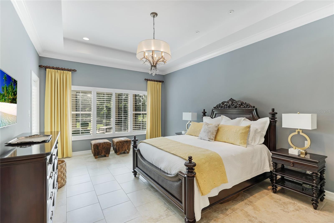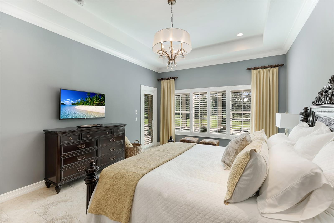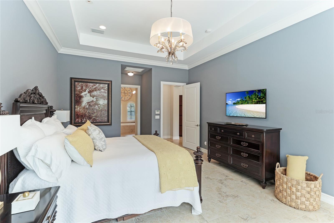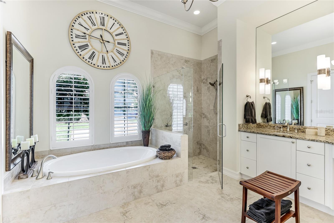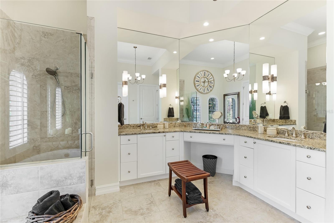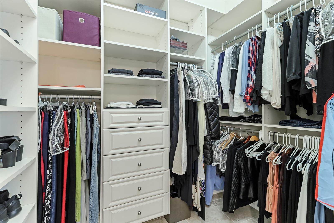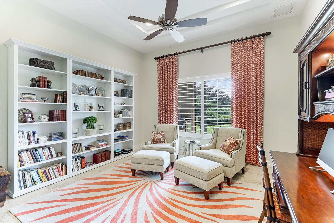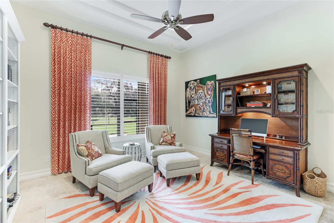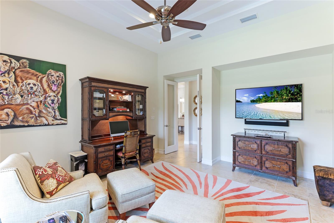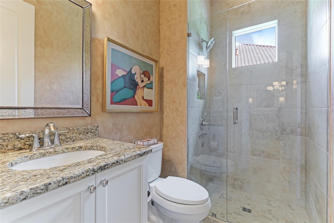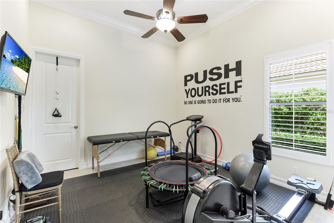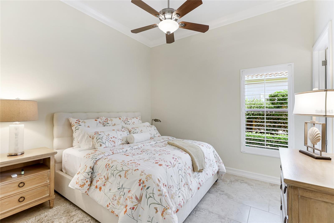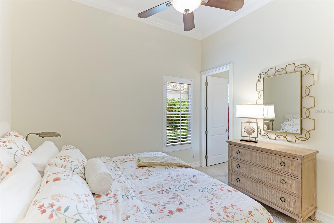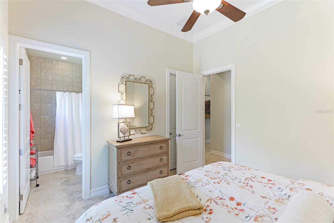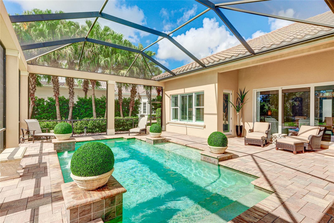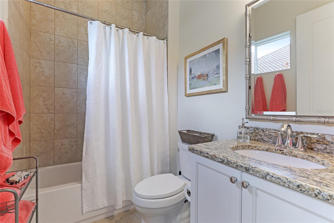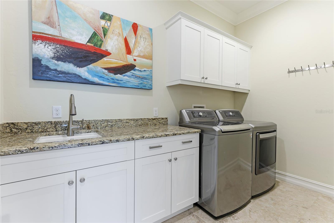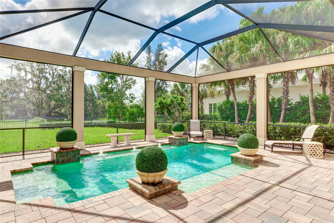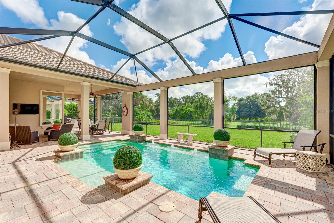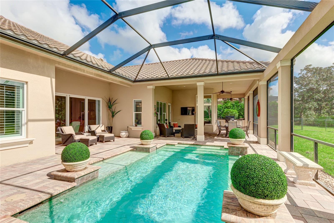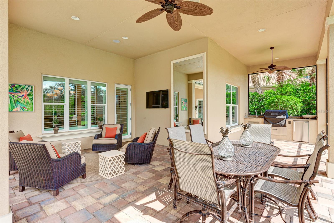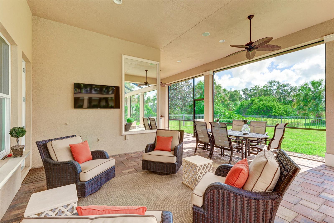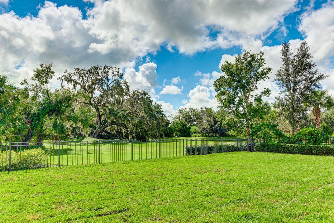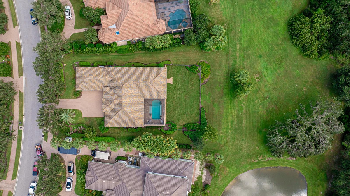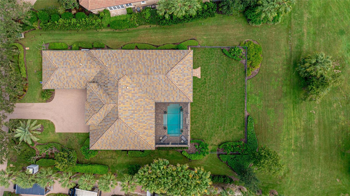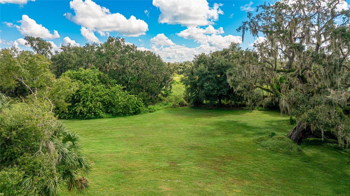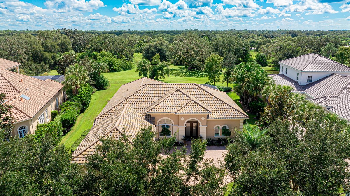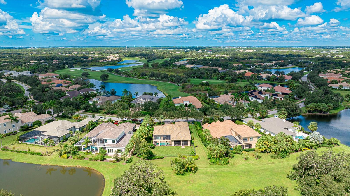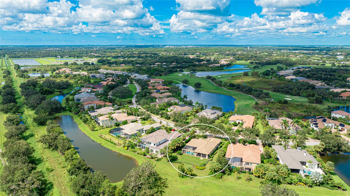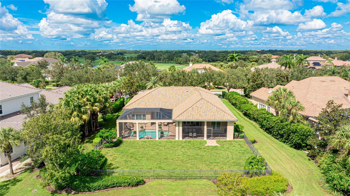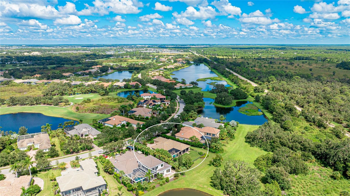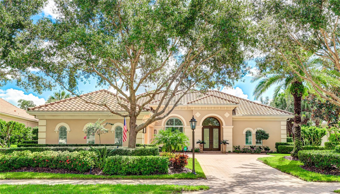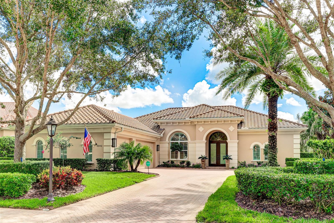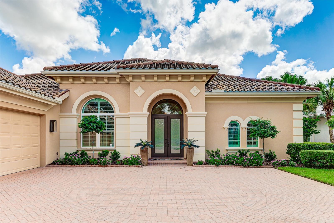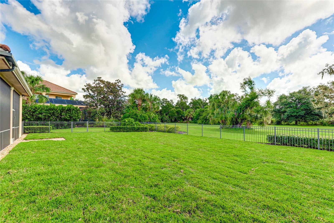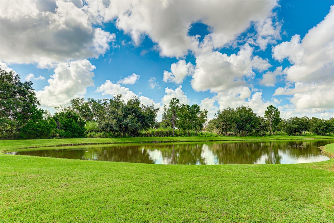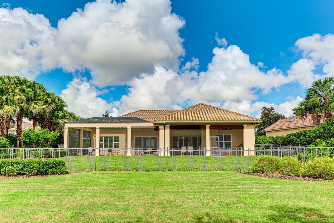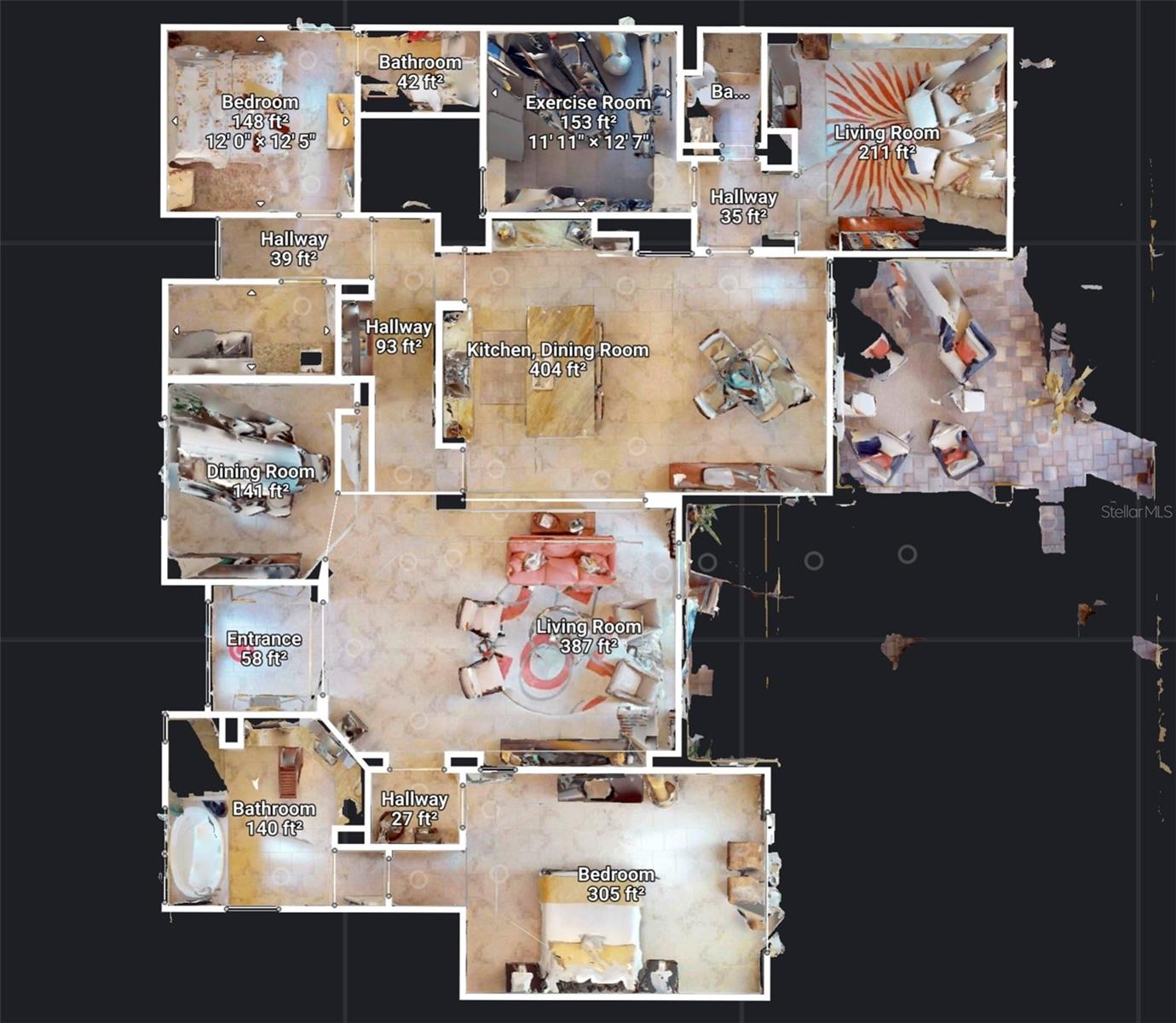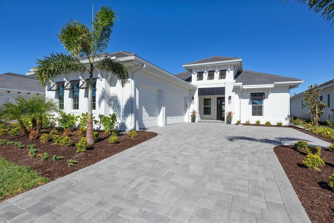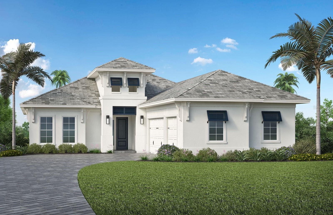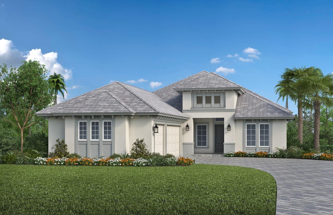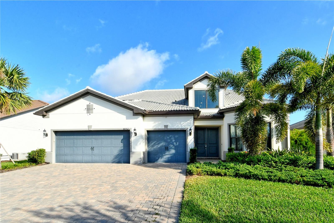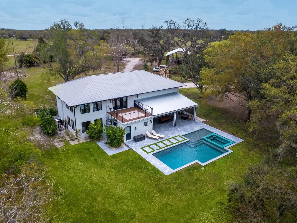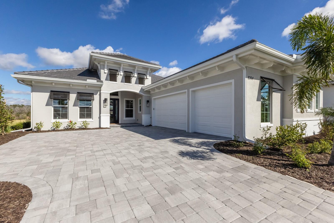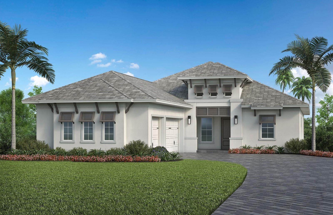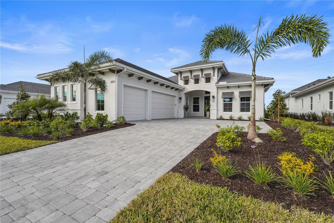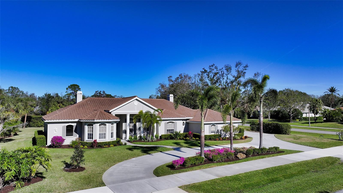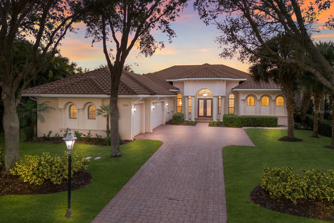3342 Founders Club Drive, SARASOTA, FL 34240
Property Photos
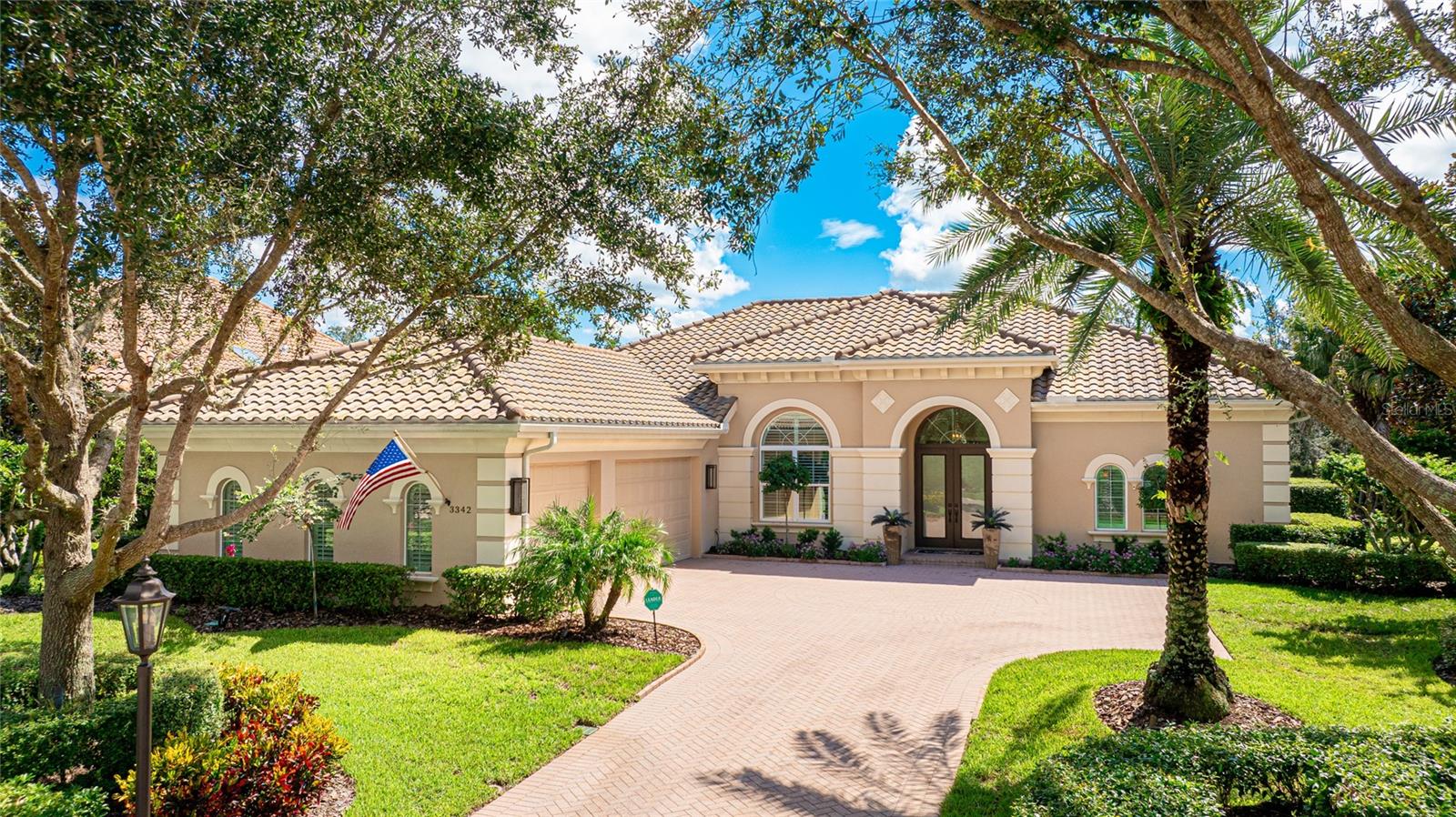
Would you like to sell your home before you purchase this one?
Priced at Only: $1,888,000
For more Information Call:
Address: 3342 Founders Club Drive, SARASOTA, FL 34240
Property Location and Similar Properties






- MLS#: A4625629 ( Residential )
- Street Address: 3342 Founders Club Drive
- Viewed:
- Price: $1,888,000
- Price sqft: $462
- Waterfront: No
- Year Built: 2014
- Bldg sqft: 4088
- Bedrooms: 3
- Total Baths: 3
- Full Baths: 3
- Garage / Parking Spaces: 3
- Days On Market: 197
- Additional Information
- Geolocation: 27.3263 / -82.3851
- County: SARASOTA
- City: SARASOTA
- Zipcode: 34240
- Subdivision: Founders Club
- Elementary School: Tatum Ridge
- Middle School: McIntosh
- High School: Booker
- Provided by: WAGNER REALTY
- Contact: Hannah Moore
- 941-955-1500

- DMCA Notice
Description
*Price Reduced!* Experience the pinnacle of luxury living in this meticulously maintained single family home, ideally situated within the prestigious, gated community of The Founder's Club.
Built in 2014 by the acclaimed London Bay Homes, this elegant Isabella model is tucked away on a tranquil, scenic lot, offering lush green views and unmatched privacyall just minutes from Sarasotas premier dining, shopping, and cultural attractions.
With over 2,800 square feet of thoughtfully designed living space, this home features 3 generously sized bedrooms and 3 full bathrooms, ideal for both everyday living and hosting guests. The chefs kitchen is a culinary dream, equipped with top of the line Thermador appliances, rich wood cabinetry, and luxurious stone countertops. Two distinct dining areas provide the perfect setting for both formal dinners and casual meals. The expansive living room flows seamlessly to the screened lanai, creating an effortless indoor outdoor lifestyle.
A serene flex room at the rear of the home offers versatile spaceperfect for a home office, playroom, or creative studio. Step outside to a resort style lanai complete with a full outdoor kitchen and a sparkling pool, ideal for relaxing afternoons or lively gatherings. The large, fully fenced backyard offers security and privacy, making it perfect for pets and play. The oversized 3 car garage features an air conditioned storage room and a brand new hot water heateressential conveniences for Florida living.
Mediterranean inspired architecture, complemented by a paver driveway and tasteful landscaping, adds to the homes distinguished curb appeal. A whole house generator ensures uninterrupted comfort and peace of mind. Flooded with natural light and impeccably maintained, this home balances refined design with functional living in a truly serene setting.
Take a closer look through the immersive Matterport walkthrough and aerial drone video. https://my.matterport.com/show/?m=LMpCnoSKyCk
The Founder's Club is one of Sarasotas most exclusive communities, offering a championship golf course, elegant clubhouse, fitness center, tennis and pickleball courts, and an active social calendar. Enjoy the perfect locationjust 15 minutes from both Downtown Sarasota and Lakewood Ranch, and only 25 minutes from the upscale boutiques of St. Armands Circle and the white sands of Lido Beach.
Dont miss this rare opportunity to own an extraordinary home in one of Southwest Floridas most coveted neighborhoods.
Description
*Price Reduced!* Experience the pinnacle of luxury living in this meticulously maintained single family home, ideally situated within the prestigious, gated community of The Founder's Club.
Built in 2014 by the acclaimed London Bay Homes, this elegant Isabella model is tucked away on a tranquil, scenic lot, offering lush green views and unmatched privacyall just minutes from Sarasotas premier dining, shopping, and cultural attractions.
With over 2,800 square feet of thoughtfully designed living space, this home features 3 generously sized bedrooms and 3 full bathrooms, ideal for both everyday living and hosting guests. The chefs kitchen is a culinary dream, equipped with top of the line Thermador appliances, rich wood cabinetry, and luxurious stone countertops. Two distinct dining areas provide the perfect setting for both formal dinners and casual meals. The expansive living room flows seamlessly to the screened lanai, creating an effortless indoor outdoor lifestyle.
A serene flex room at the rear of the home offers versatile spaceperfect for a home office, playroom, or creative studio. Step outside to a resort style lanai complete with a full outdoor kitchen and a sparkling pool, ideal for relaxing afternoons or lively gatherings. The large, fully fenced backyard offers security and privacy, making it perfect for pets and play. The oversized 3 car garage features an air conditioned storage room and a brand new hot water heateressential conveniences for Florida living.
Mediterranean inspired architecture, complemented by a paver driveway and tasteful landscaping, adds to the homes distinguished curb appeal. A whole house generator ensures uninterrupted comfort and peace of mind. Flooded with natural light and impeccably maintained, this home balances refined design with functional living in a truly serene setting.
Take a closer look through the immersive Matterport walkthrough and aerial drone video. https://my.matterport.com/show/?m=LMpCnoSKyCk
The Founder's Club is one of Sarasotas most exclusive communities, offering a championship golf course, elegant clubhouse, fitness center, tennis and pickleball courts, and an active social calendar. Enjoy the perfect locationjust 15 minutes from both Downtown Sarasota and Lakewood Ranch, and only 25 minutes from the upscale boutiques of St. Armands Circle and the white sands of Lido Beach.
Dont miss this rare opportunity to own an extraordinary home in one of Southwest Floridas most coveted neighborhoods.
Payment Calculator
- Principal & Interest -
- Property Tax $
- Home Insurance $
- HOA Fees $
- Monthly -
Features
Building and Construction
- Builder Model: Isabella
- Builder Name: London Bay Homes
- Covered Spaces: 0.00
- Exterior Features: Irrigation System, Lighting, Outdoor Grill, Outdoor Kitchen, Private Mailbox, Rain Gutters, Sidewalk, Sliding Doors
- Fencing: Fenced
- Flooring: Ceramic Tile
- Living Area: 2820.00
- Roof: Tile
Property Information
- Property Condition: Completed
Land Information
- Lot Features: Greenbelt, Landscaped, Near Golf Course, Sidewalk, Paved, Private
School Information
- High School: Booker High
- Middle School: McIntosh Middle
- School Elementary: Tatum Ridge Elementary
Garage and Parking
- Garage Spaces: 3.00
- Open Parking Spaces: 0.00
- Parking Features: Driveway
Eco-Communities
- Pool Features: Gunite, In Ground, Lighting, Salt Water, Screen Enclosure
- Water Source: Public
Utilities
- Carport Spaces: 0.00
- Cooling: Central Air
- Heating: Central, Natural Gas, Zoned
- Pets Allowed: Cats OK, Dogs OK, Yes
- Sewer: Public Sewer
- Utilities: BB/HS Internet Available, Cable Available, Electricity Connected, Public, Sewer Connected, Street Lights, Underground Utilities, Water Connected
Amenities
- Association Amenities: Clubhouse, Fitness Center, Gated, Golf Course, Tennis Court(s)
Finance and Tax Information
- Home Owners Association Fee Includes: Guard - 24 Hour, Common Area Taxes, Maintenance Grounds, Management, Security
- Home Owners Association Fee: 2659.00
- Insurance Expense: 0.00
- Net Operating Income: 0.00
- Other Expense: 0.00
- Tax Year: 2023
Other Features
- Appliances: Bar Fridge, Dishwasher, Disposal, Dryer, Exhaust Fan, Freezer, Gas Water Heater, Ice Maker, Microwave, Range, Range Hood, Refrigerator, Washer, Water Purifier, Water Softener
- Association Name: Delia Collins
- Association Phone: 352-973-3600
- Country: US
- Interior Features: Built-in Features, Ceiling Fans(s), Coffered Ceiling(s), Crown Molding, Eat-in Kitchen, In Wall Pest System, Open Floorplan, Primary Bedroom Main Floor, Stone Counters, Thermostat, Tray Ceiling(s), Walk-In Closet(s), Window Treatments
- Legal Description: LOT Q-20, FOUNDERS CLUB
- Levels: One
- Area Major: 34240 - Sarasota
- Occupant Type: Owner
- Parcel Number: 0231040036
- Style: Mediterranean
- View: Park/Greenbelt, Pool
- Zoning Code: OUE1
Similar Properties
Nearby Subdivisions
Alcove
Artistry
Artistry Ph 1a
Artistry Ph 1e
Artistry Ph 2a
Artistry Ph 2b
Artistry Ph 2c 2d
Artistry Ph 3a
Artistry Ph 3b
Artistry Phase 1b2
Artistry Sarasota
Barton Farms
Barton Farms Laurel Lakes
Barton Farmslaurel Lakes
Bay Landing
Bern Creek Ranches
Bern Creek The Ranches At
Bungalow Walk Lakewood Ranch
Bungalow Walk Lakewood Ranch N
Car Collective
Country Wood Estates
Cowpen Ranch
Emerald Landing At Waterside
Founders Club
Fox Creek Acres
Hammocks
Hampton Lakes
Hidden Creek
Hidden Crk Ph 1
Hidden Crk Ph 2
Hidden River
Lakehouse Cove
Lakehouse Cove At Waterside
Lakehouse Cove At Waterside In
Lakehouse Cove At Waterside Ph
Lakehouse Cove Waterside Ph 1
Lakehouse Covewaterside Ph 1
Lakehouse Covewaterside Ph 2
Lakehouse Covewaterside Ph 3
Lakehouse Covewaterside Ph 5
Lakehouse Covewaterside Phs 5
Laurel Lakes
Laurel Meadows
Laurel Oak Estates
Laurel Oak Estates Sec 04
Lot 43 Shellstone At Waterside
Meadow Walk
Metes Bounds
Monterey At Lakewood Ranch
None
Not Applicable
Oak Ford Golf Club
Oak Ford Phase 1
Otter Creek Estates
Paddocks North
Palmer Farms 3rd
Palmer Glen Ph 1
Palmer Lake A Rep
Palmer Reserve
Racimo Ranches
Sarasota Golf Club Colony 1
Sarasota Golf Club Colony 2
Sarasota Golf Club Colony 5
Sarasota Golf Club Colony 6
Shadow Oaks Estates
Shellstone At Waterside
Shoreview
Shoreview At Lakewood Ranch Wa
Shoreview At Waterside
Shoreviewlakewood Ranch Water
Shoreviewlakewood Ranch Waters
Tatum Ridge
Vilano Ph 1
Villages At Pinetree Marsh Pin
Villages At Pinetree Ponderosa
Villages At Pinetree Spruce Pi
Villagespine Tree Spruce Pine
Villanova Colonnade Condo
Walden Pond
Waterside Village
Wild Blue
Wild Blue At Waterside
Wild Blue At Waterside Phase 1
Wild Blue At Waterside Phase 2
Wild Bluewaterside Ph 1
Windward
Windward At Lakewood Ranch Pha
Windwardlakewood Ra Ncii Ph I
Windwardlakewood Ranch Ph 1
Windwardlakewood Ranch Ph 2 R
Worthington
Worthington Ph 1
Worthington Ph 2
Worthingtonph 1
Contact Info
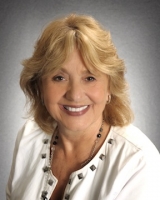
- Barbara Kleffel, REALTOR ®
- Southern Realty Ent. Inc.
- Office: 407.869.0033
- Mobile: 407.808.7117
- barb.sellsorlando@yahoo.com



