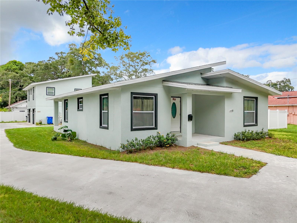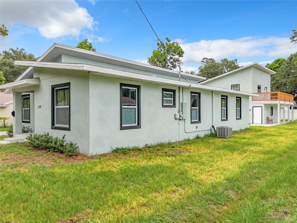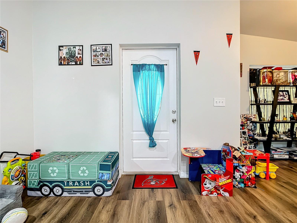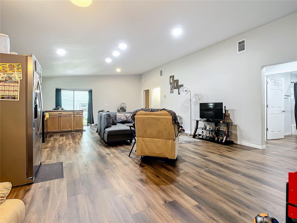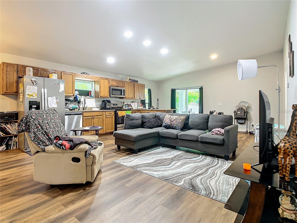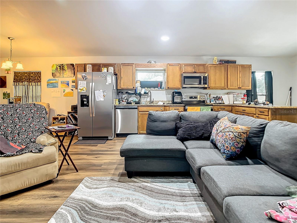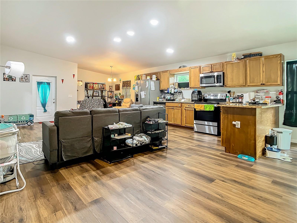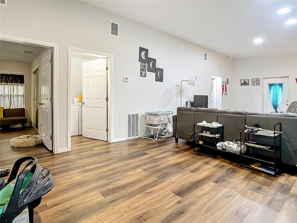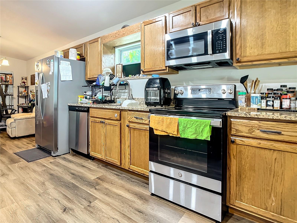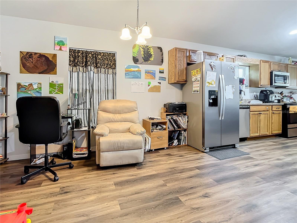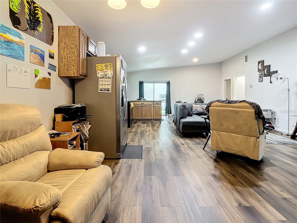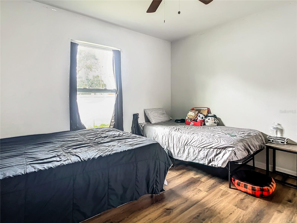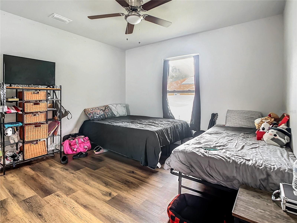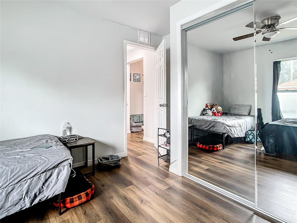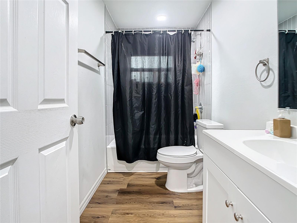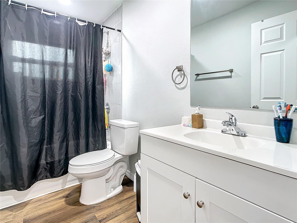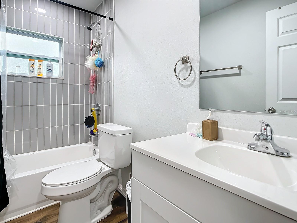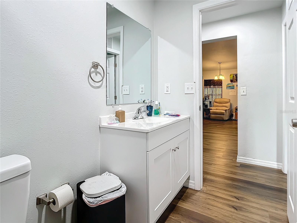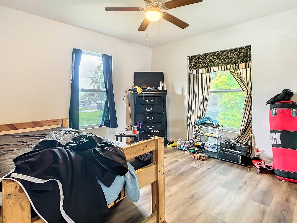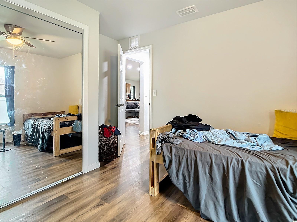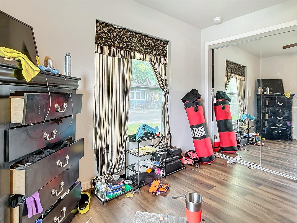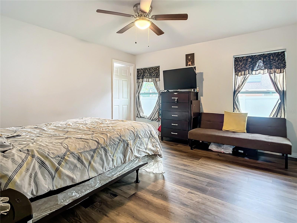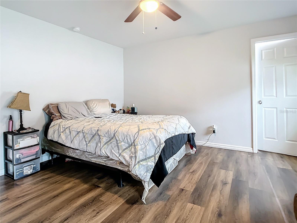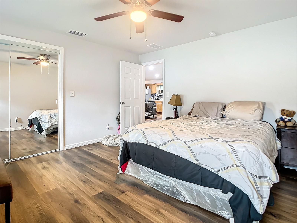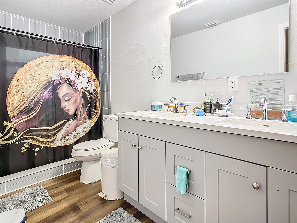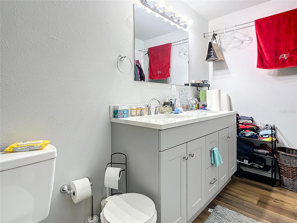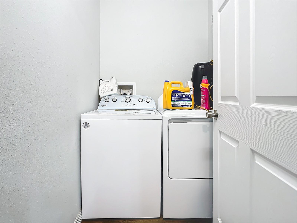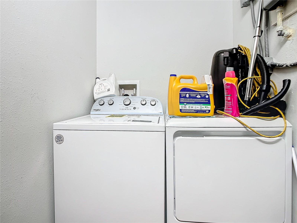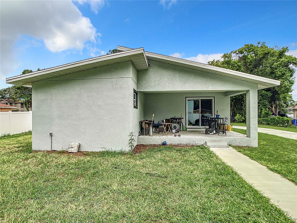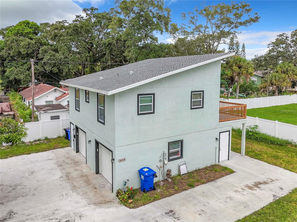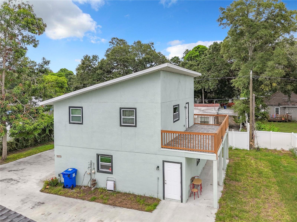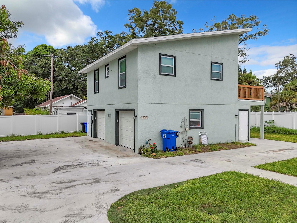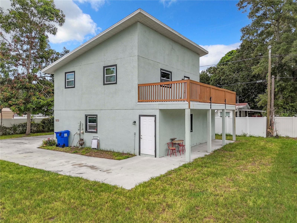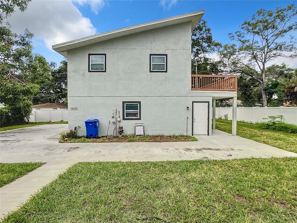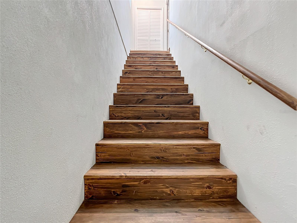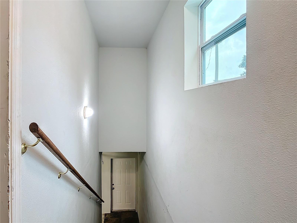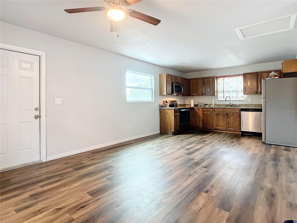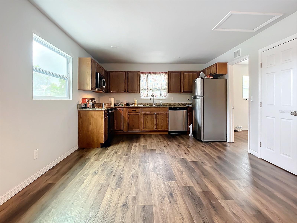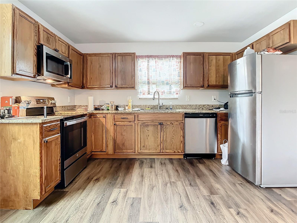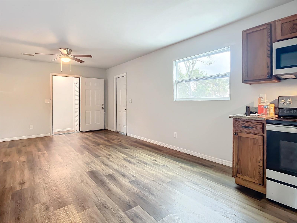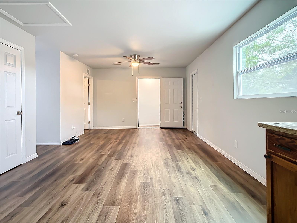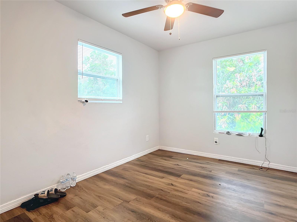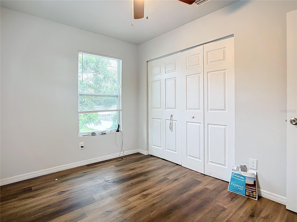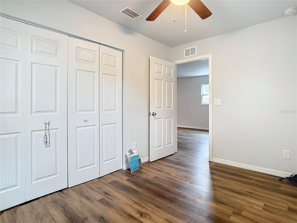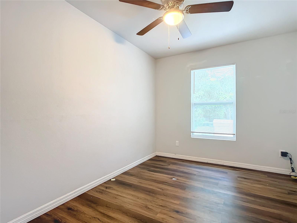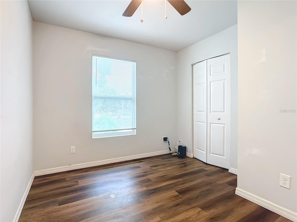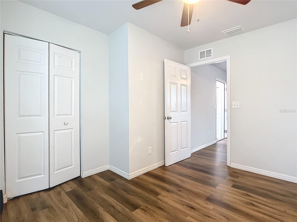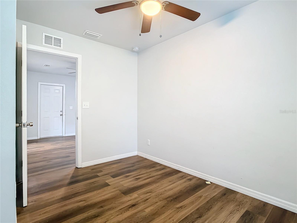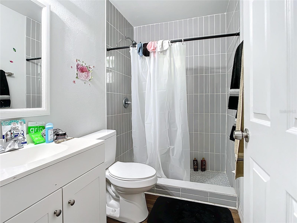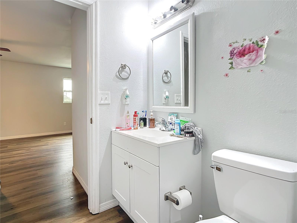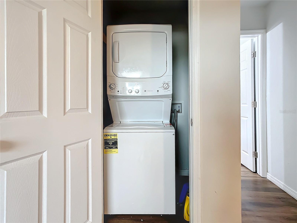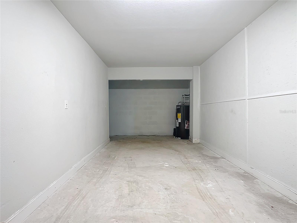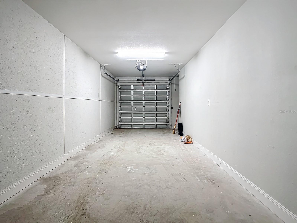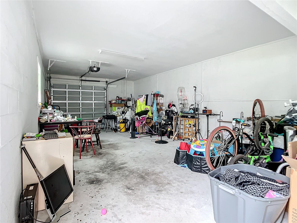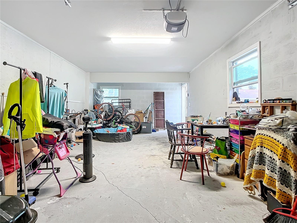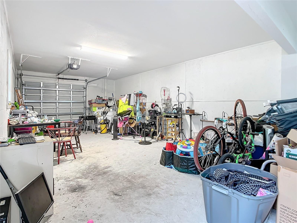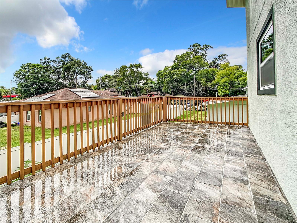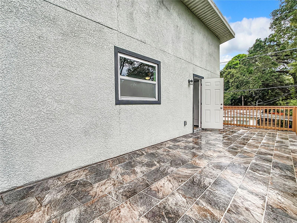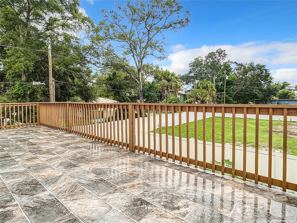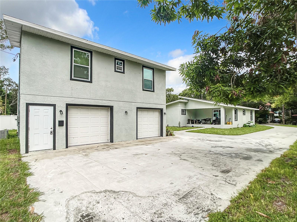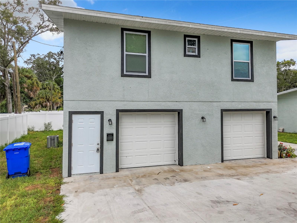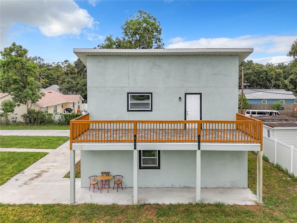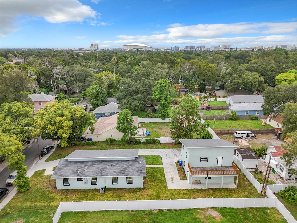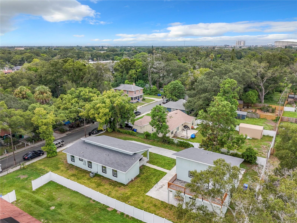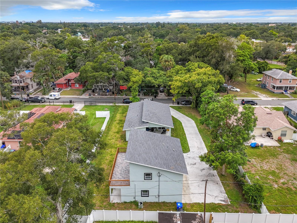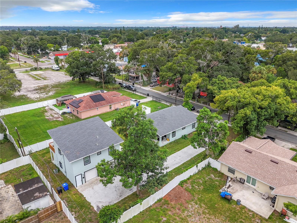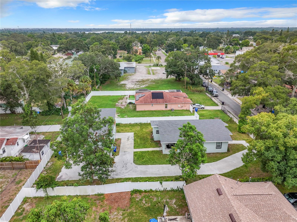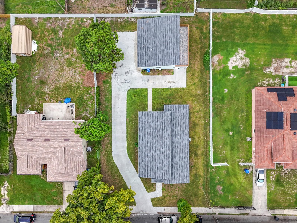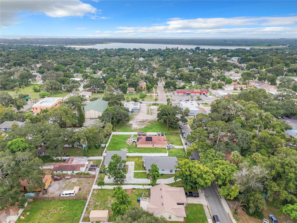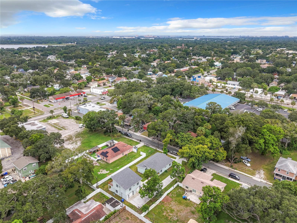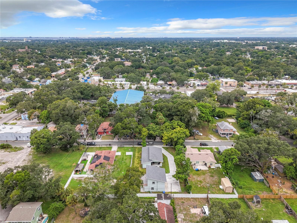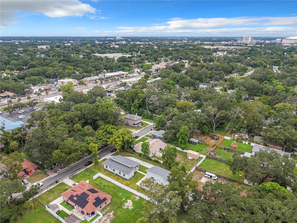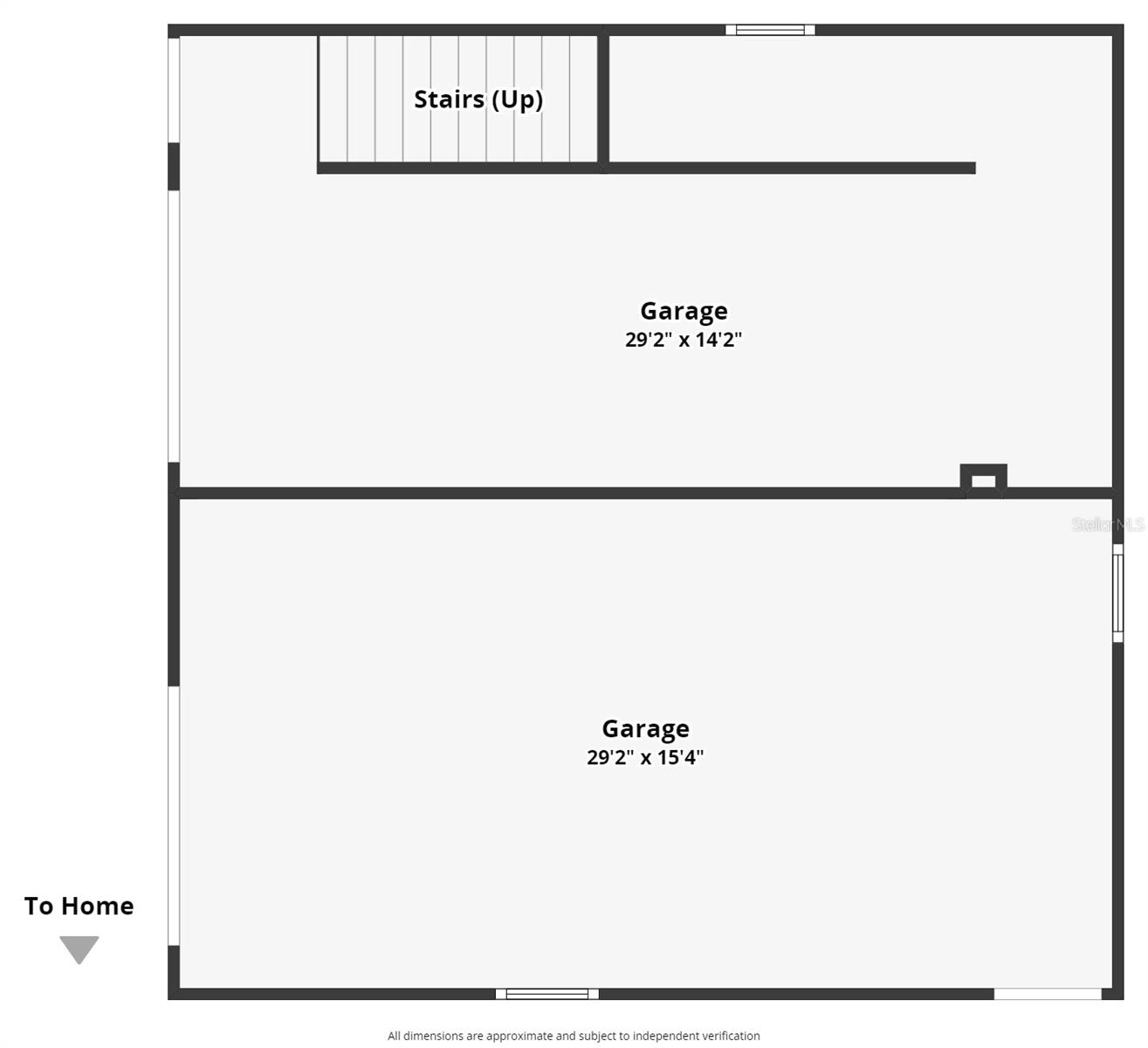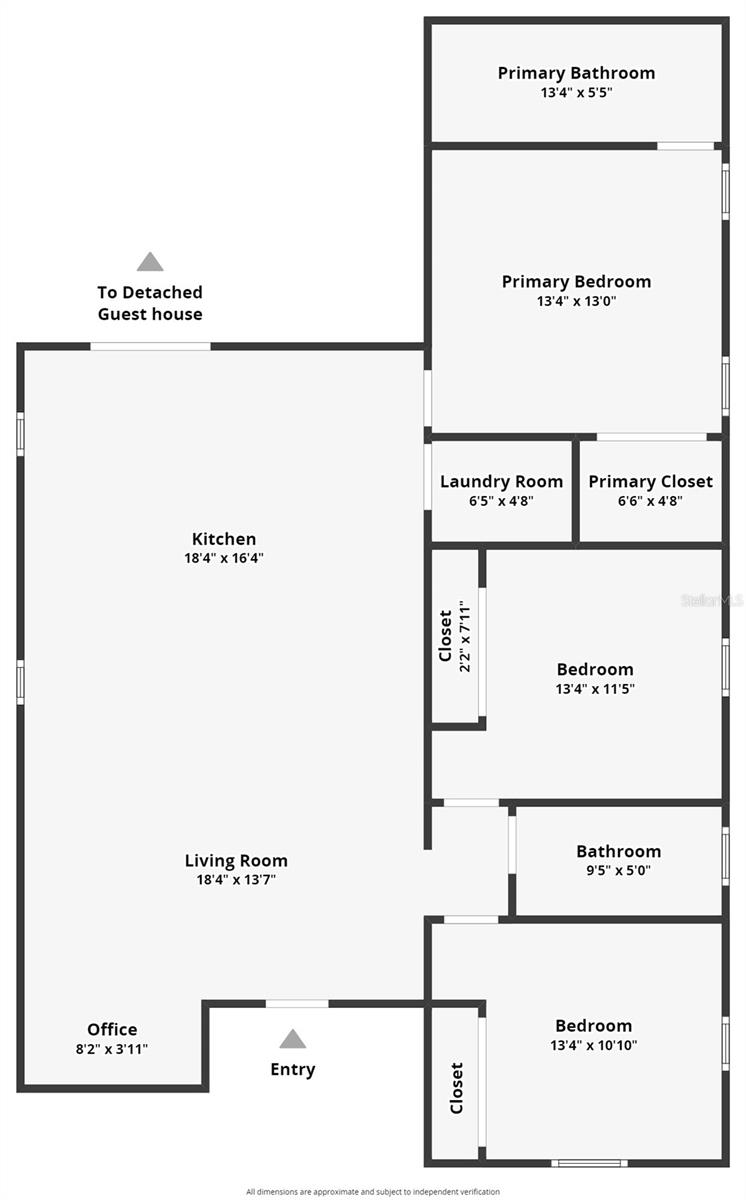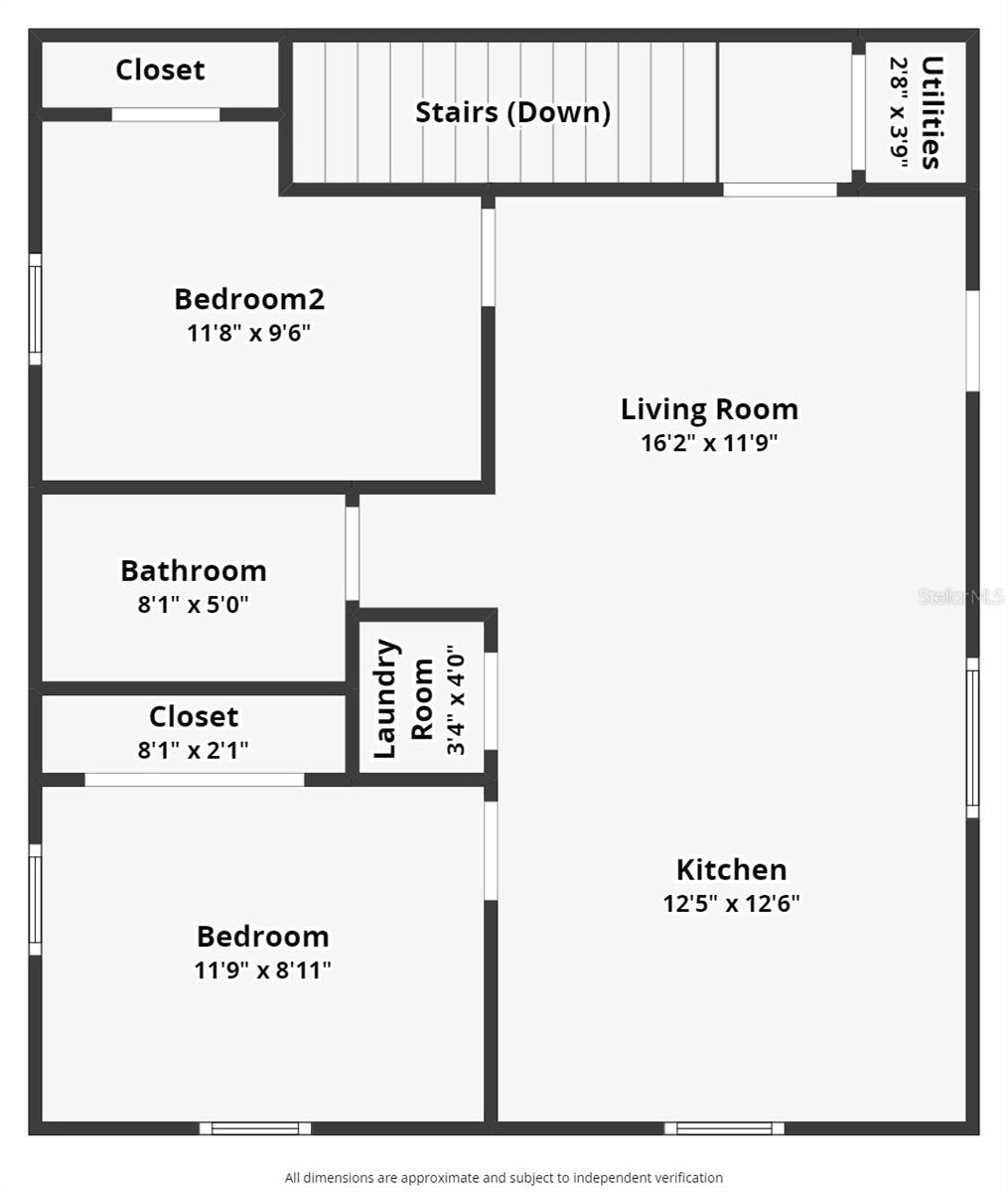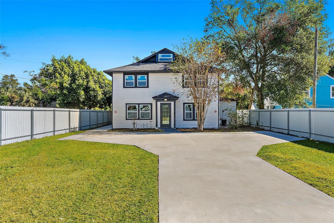1650 14th Street S, SAINT PETERSBURG, FL 33705
Property Photos
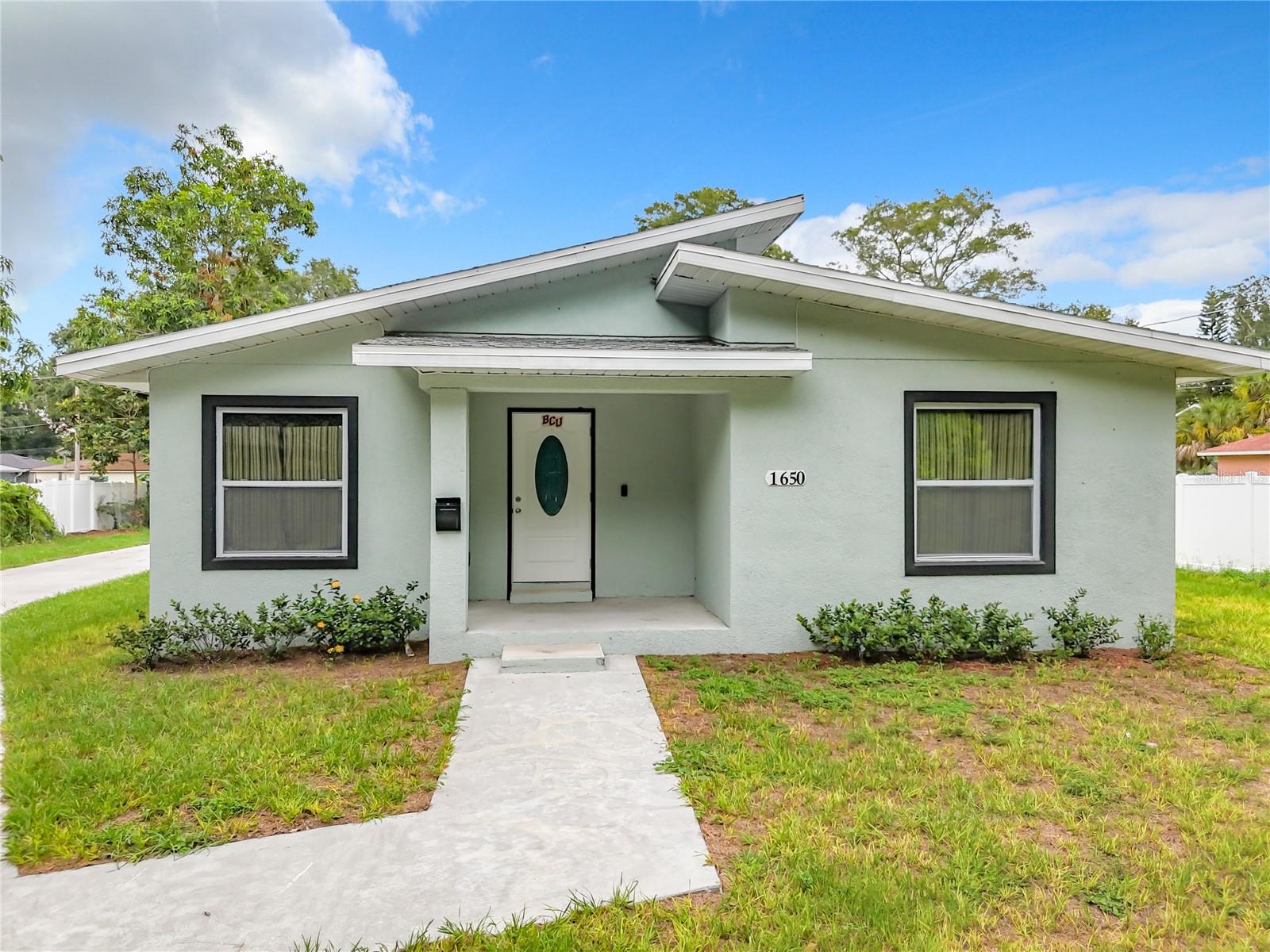
Would you like to sell your home before you purchase this one?
Priced at Only: $625,000
For more Information Call:
Address: 1650 14th Street S, SAINT PETERSBURG, FL 33705
Property Location and Similar Properties
- MLS#: A4623555 ( Residential Income )
- Street Address: 1650 14th Street S
- Viewed: 1
- Price: $625,000
- Price sqft: $0
- Waterfront: No
- Year Built: 2023
- Bldg sqft: 0
- Garage / Parking Spaces: 2
- Days On Market: 98
- Additional Information
- Geolocation: 27.7531 / -82.6529
- County: PINELLAS
- City: SAINT PETERSBURG
- Zipcode: 33705
- Subdivision: Evans James D Sub
- Provided by: NINE LINE REALTY LLC
- Contact: Carmello Pronesti
- 407-924-6353

- DMCA Notice
-
DescriptionThis modern 3 bedroom, 2 bath single family home, built in 2021, is a perfect blend of style and functionality. The main home features luxury vinyl plank (LVP) flooring, stone countertops, and stainless steel appliances throughout. It also includes a washer and dryer and has a dedicated garage, offering convenience and ample storage. The main home is currently rented for $2,288 month, making it a solid income generator. Additionally, the property includes an Additional Dwelling Unit (ADU) in the rear, offering even more potential income. The ADU has 2 bedrooms and 1 bath, complete with stainless appliances, stone countertops, a washer and dryer, and a spacious outdoor balcony?perfect for relaxing or entertaining. The ADU is located on the second floor above its own garage and is currently rented for $1,500 month. With a total gross rental income of $3,788 month, this property provides an excellent investment opportunity. It also offers a prime option for owner occupancy?live in one unit while renting the other for additional income once the leases end. Conveniently located near top rated schools such as Campbell Park Elementary, John Hopkins Middle, and Gibbs High School, along with shopping at Tyrone Square Mall and nearby grocery stores, the home also offers easy access to outdoor recreation at Boyd Hill Nature Preserve and Campbell Park. This property is an incredible opportunity for investors or future homeowners looking to generate income. Schedule your showing today!
Payment Calculator
- Principal & Interest -
- Property Tax $
- Home Insurance $
- HOA Fees $
- Monthly -
Features
Building and Construction
- Covered Spaces: 0.00
- Exterior Features: Balcony, Sidewalk, Sliding Doors
- Living Area: 2189.00
- Roof: Shingle
Garage and Parking
- Garage Spaces: 2.00
Eco-Communities
- Water Source: Public
Utilities
- Carport Spaces: 0.00
- Cooling: Central Air
- Heating: Central, Electric, Heat Pump
- Sewer: Public Sewer
- Utilities: Electricity Available, Electricity Connected, Sewer Available, Sewer Connected, Water Available, Water Connected
Finance and Tax Information
- Home Owners Association Fee: 0.00
- Net Operating Income: 0.00
- Tax Year: 2023
Other Features
- Country: US
- Interior Features: Ceiling Fans(s), Primary Bedroom Main Floor, Stone Counters, Thermostat
- Legal Description: EVANS, JAS. D. SUB LOT 9
- Area Major: 33705 - St Pete
- Parcel Number: 25-31-16-26442-000-0090
Similar Properties
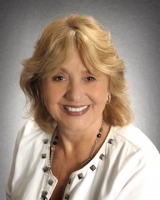
- Barbara Kleffel, REALTOR ®
- Southern Realty Ent. Inc.
- Office: 407.869.0033
- Mobile: 407.808.7117
- barb.sellsorlando@yahoo.com


