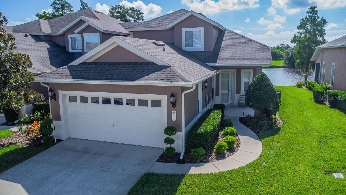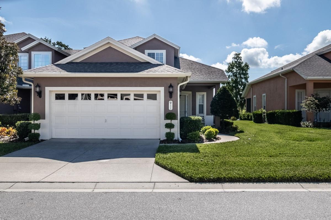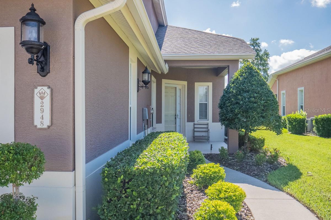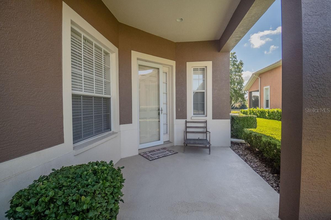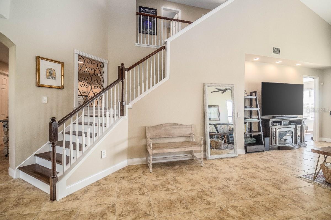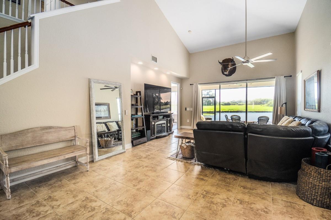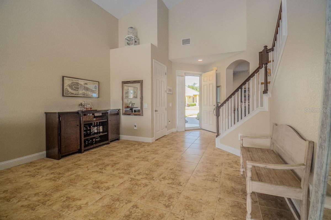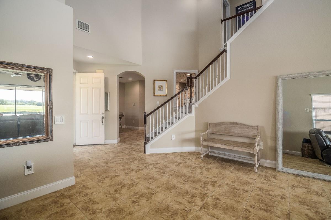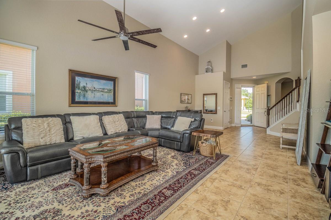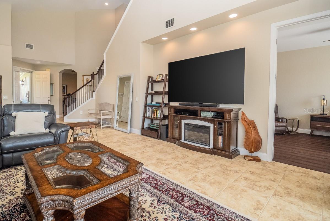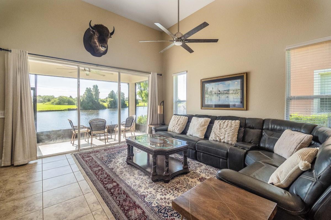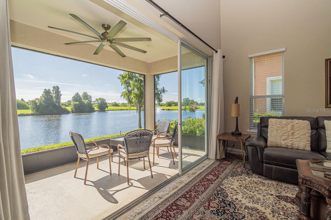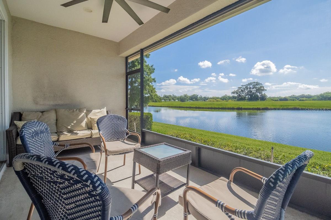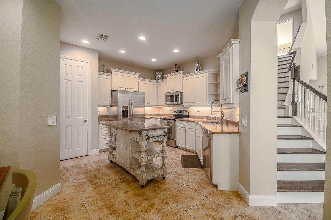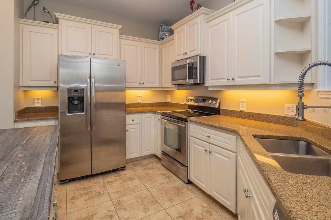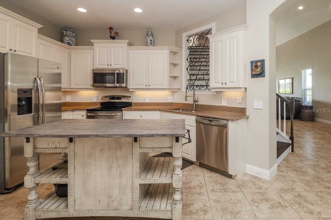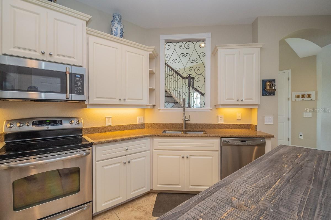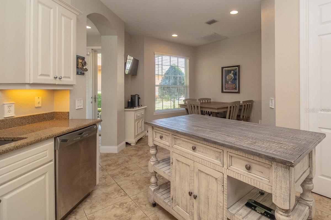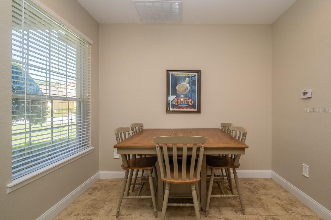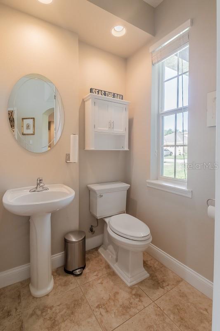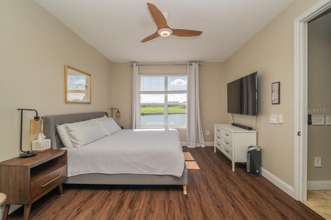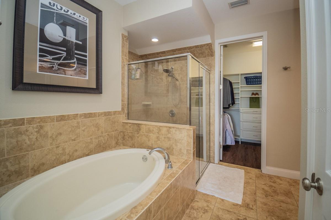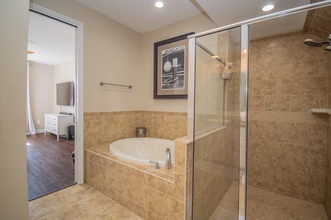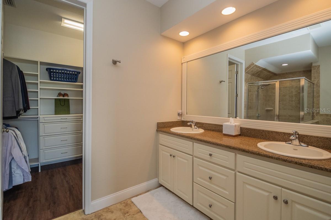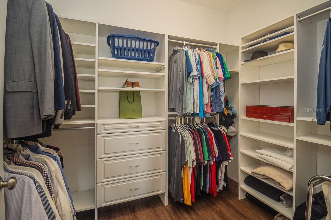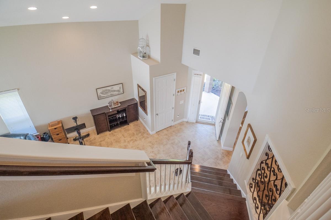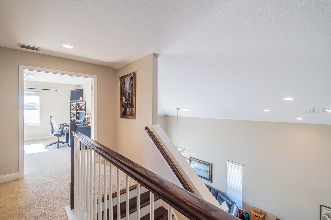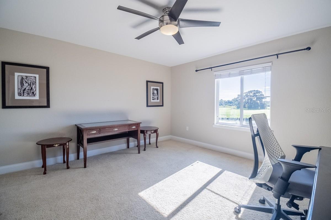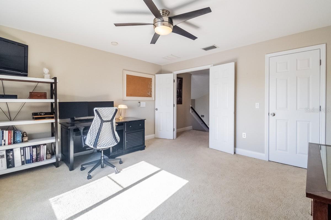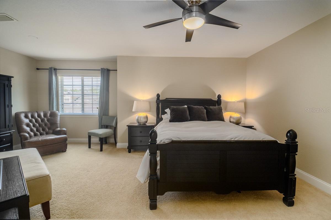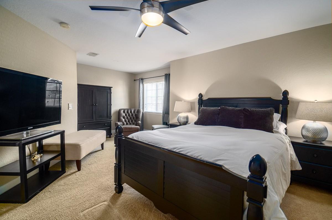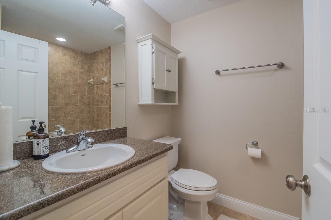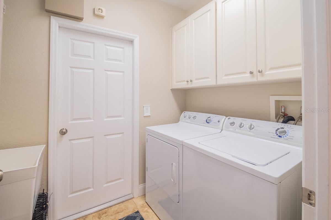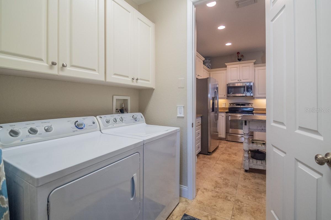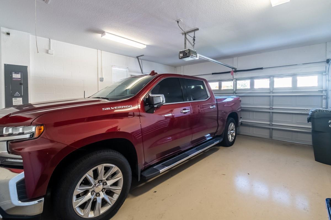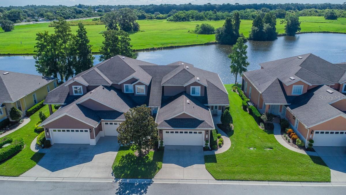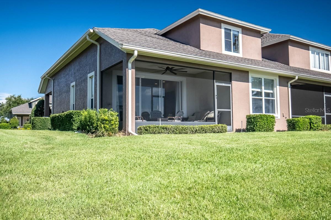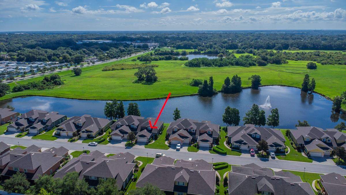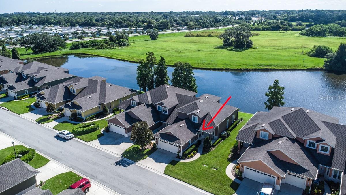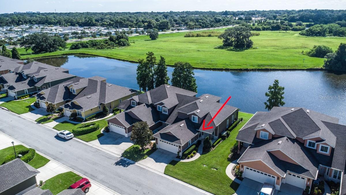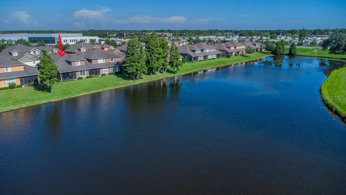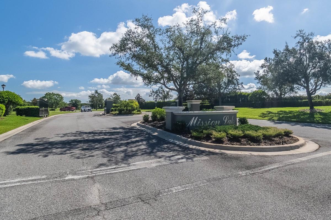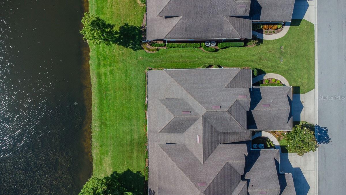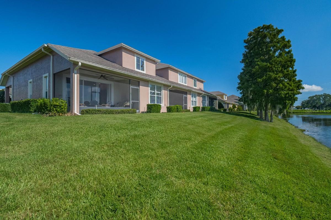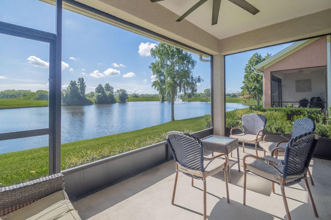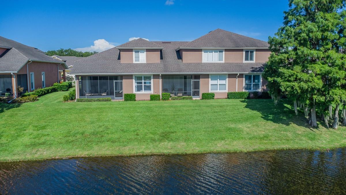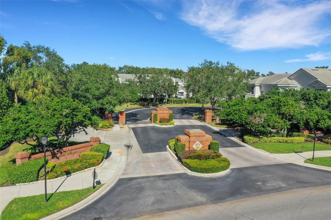2948 Mission Lakes Drive, LAKELAND, FL 33803
Property Photos
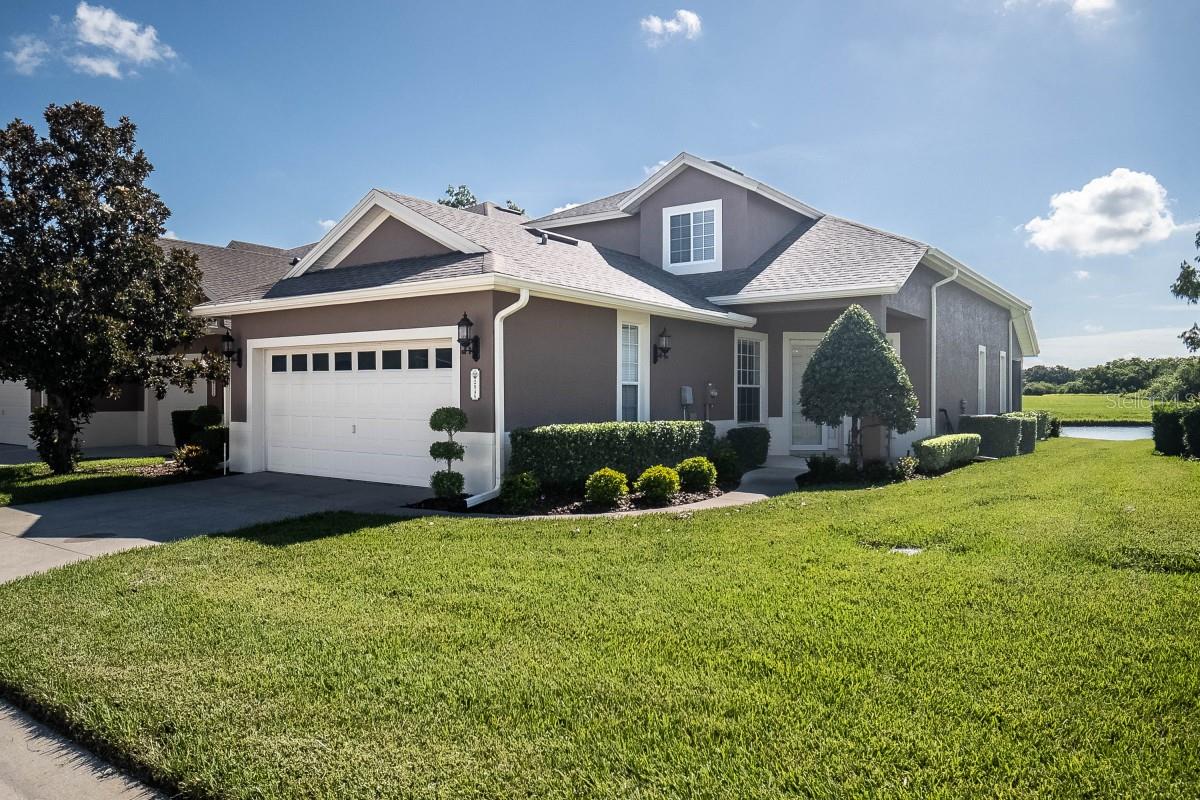
Would you like to sell your home before you purchase this one?
Priced at Only: $425,000
For more Information Call:
Address: 2948 Mission Lakes Drive, LAKELAND, FL 33803
Property Location and Similar Properties
- MLS#: A4618810 ( Residential )
- Street Address: 2948 Mission Lakes Drive
- Viewed: 1
- Price: $425,000
- Price sqft: $161
- Waterfront: Yes
- Wateraccess: Yes
- Waterfront Type: Pond
- Year Built: 2012
- Bldg sqft: 2645
- Bedrooms: 3
- Total Baths: 3
- Full Baths: 2
- 1/2 Baths: 1
- Garage / Parking Spaces: 2
- Days On Market: 144
- Additional Information
- Geolocation: 28.0096 / -81.9722
- County: POLK
- City: LAKELAND
- Zipcode: 33803
- Subdivision: Mission Lakes At Oakbridge
- Building: Mission Lakes At Oakbridge
- Elementary School: Dixieland Elem
- Middle School: Southwest Middle School
- High School: Kathleen High
- Provided by: FLATFEE.COM
- Contact: Cliff Glansen
- 954-965-3990

- DMCA Notice
-
DescriptionWATERFRONT CONDO IN DESIRABLE MISSION LAKES at OAKBRIDGE! This townhouse style condo combines the quiet, serene lifestyle of Mission Lakes with convenience to all Lakeland points of interest. Located in the heart of walkable Oakbridge, live convenient to Publix, Target, Lakeside Village, the Polk Parkway, I 4, Lakeland Linder Airport, and all Lakeland has to offer. Beautifully maintained, this home is turnkey and has many upgrades. The spacious chef's kitchen features stainless steel GE appliances, stone countertops and 42" cabinets. The owner's suite boasts a large soaking tub, walk in shower, dual sinks, and walk in closet, while two additional bedrooms and a guest bathroom are located upstairs. The great room is an entertainer's dream, offering 2 story volume ceilings, and it opens up to a screened in lanai, all overlooking a stunning waterfront view. Enjoy ample parking with 2 car garage. Condo assessment includes in home internet, Spectrum TV package, exterior paint, lawn care, pest control, common area insurance, and roof repair and replacement.
Payment Calculator
- Principal & Interest -
- Property Tax $
- Home Insurance $
- HOA Fees $
- Monthly -
Features
Building and Construction
- Covered Spaces: 0.00
- Exterior Features: Lighting
- Flooring: Carpet, Tile, Vinyl
- Living Area: 1983.00
- Roof: Shingle
School Information
- High School: Kathleen High
- Middle School: Southwest Middle School
- School Elementary: Dixieland Elem
Garage and Parking
- Garage Spaces: 2.00
- Open Parking Spaces: 0.00
- Parking Features: Driveway
Eco-Communities
- Water Source: Public
Utilities
- Carport Spaces: 0.00
- Cooling: Central Air
- Heating: Central
- Pets Allowed: Yes
- Sewer: Public Sewer
- Utilities: Electricity Connected
Amenities
- Association Amenities: Gated
Finance and Tax Information
- Home Owners Association Fee Includes: Cable TV, Internet, Maintenance Grounds, Pest Control
- Home Owners Association Fee: 550.00
- Insurance Expense: 0.00
- Net Operating Income: 0.00
- Other Expense: 0.00
- Tax Year: 2023
Other Features
- Appliances: Dishwasher, Disposal, Dryer, Microwave, Range, Refrigerator, Washer
- Association Name: n/a
- Country: US
- Interior Features: Walk-In Closet(s)
- Legal Description: MISSION LAKES AT OAKBRIDGE A CONDOMINIUM COND BK 18 PGS 4-16 & PGS 25-37 & OR 7010 PGS 1861-1950 & OR 7277 PGS 722-727 UNIT 47 & AN UNDIVIDED INTEREST IN THE COMMON ELEMENTS AS PER CONDO DECLARATION
- Levels: Two
- Area Major: 33803 - Lakeland
- Occupant Type: Owner
- Parcel Number: 23-28-36-139039-000470
- View: Water
- Zoning Code: RES
Similar Properties
Nearby Subdivisions

- Barbara Kleffel, REALTOR ®
- Southern Realty Ent. Inc.
- Office: 407.869.0033
- Mobile: 407.808.7117
- barb.sellsorlando@yahoo.com


