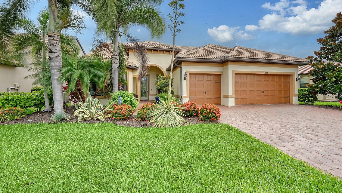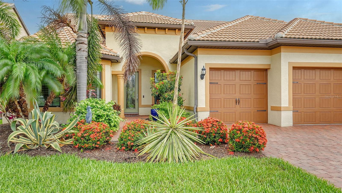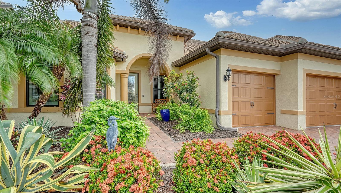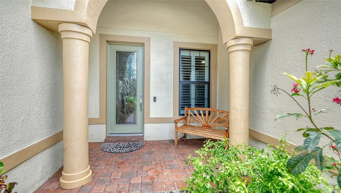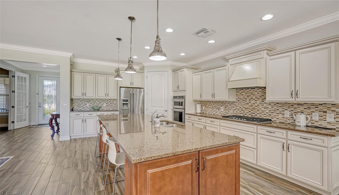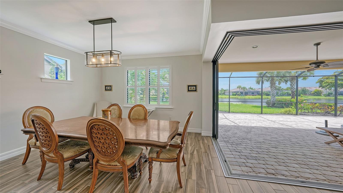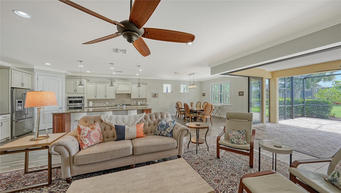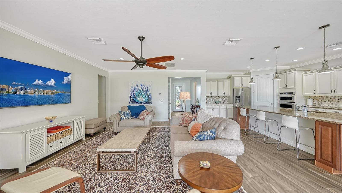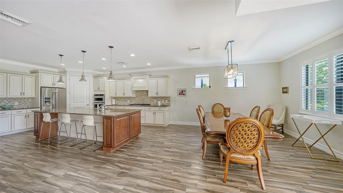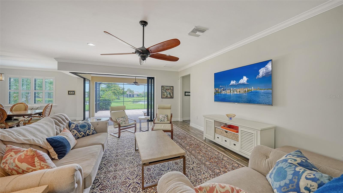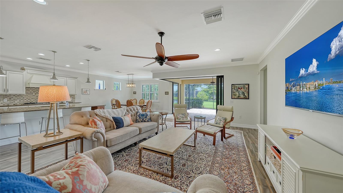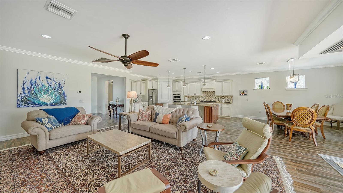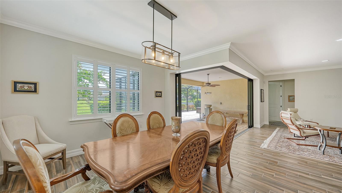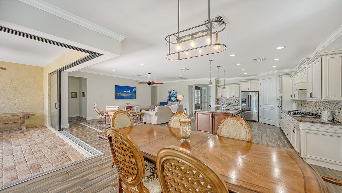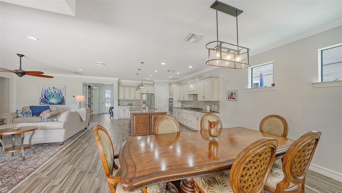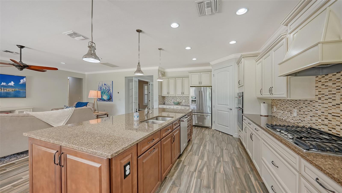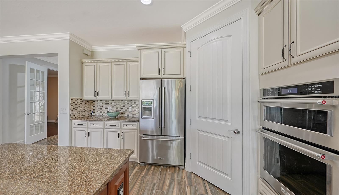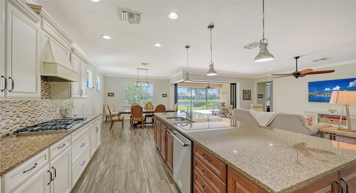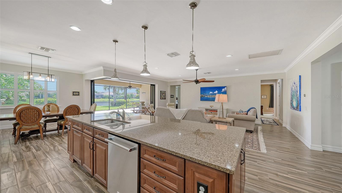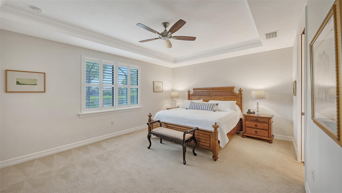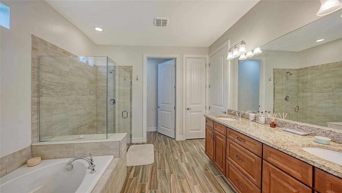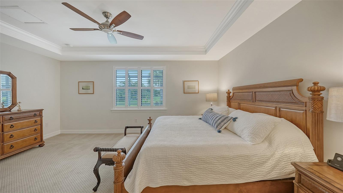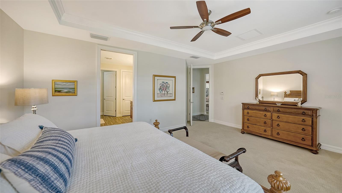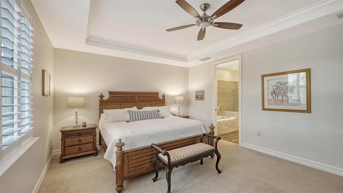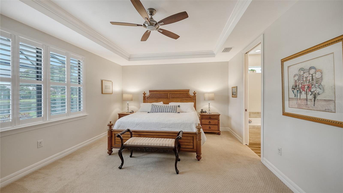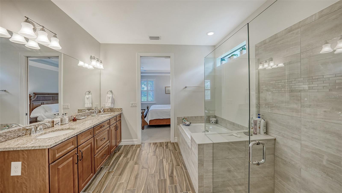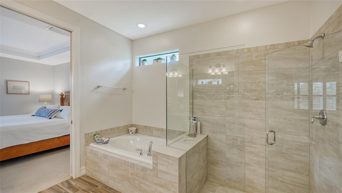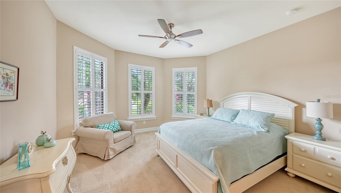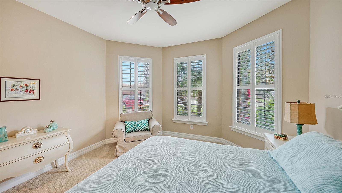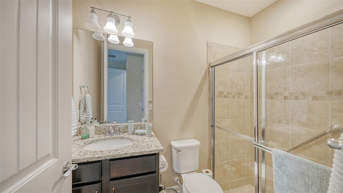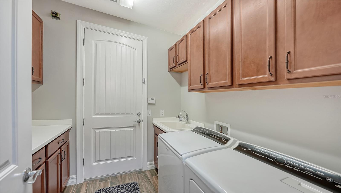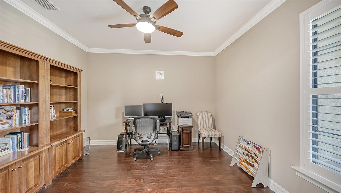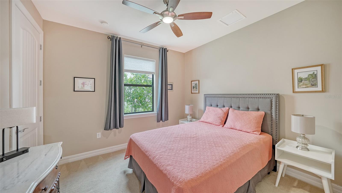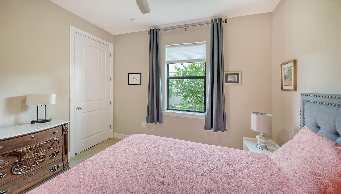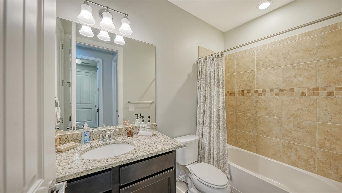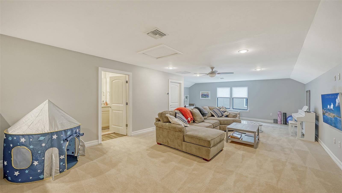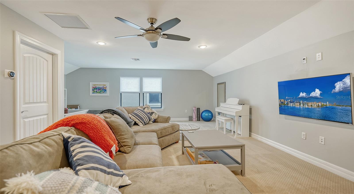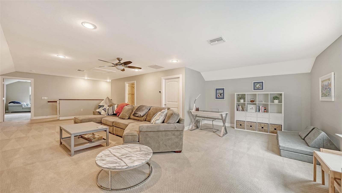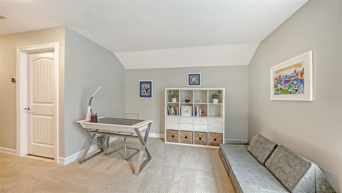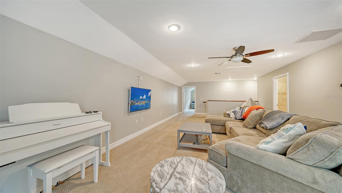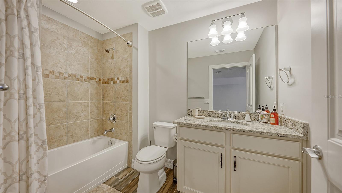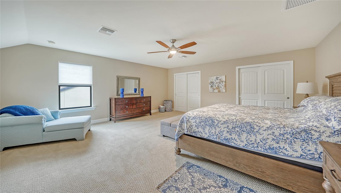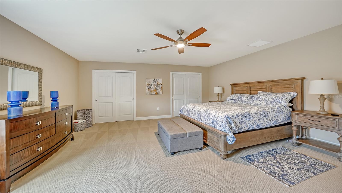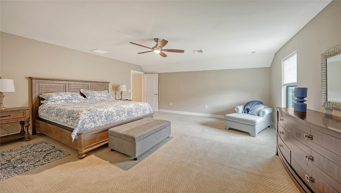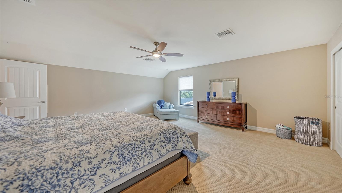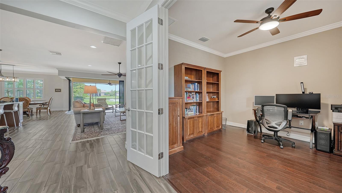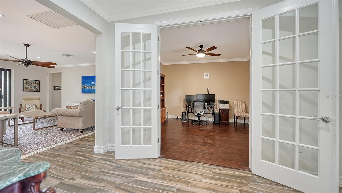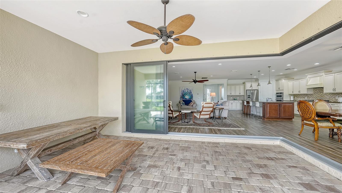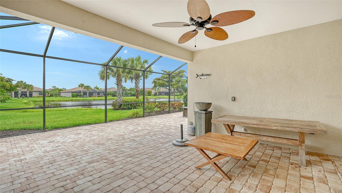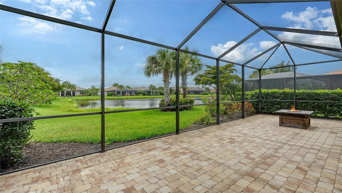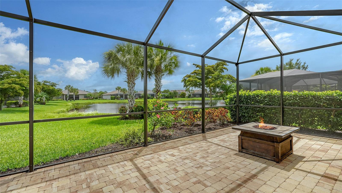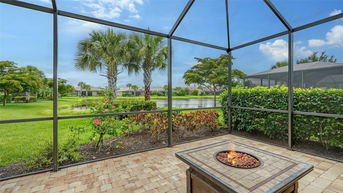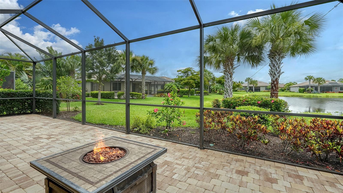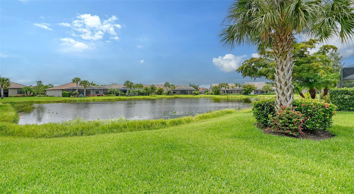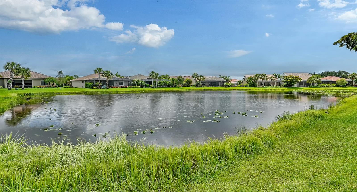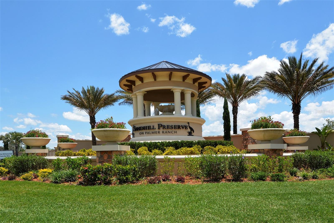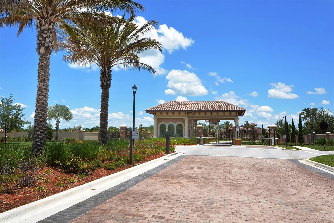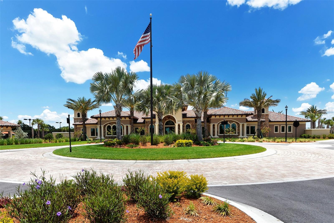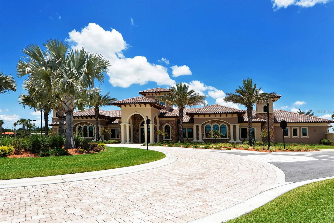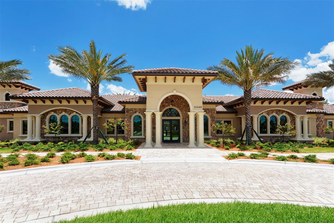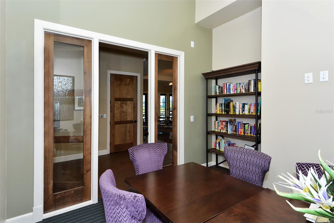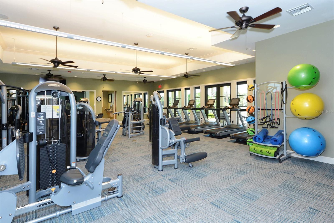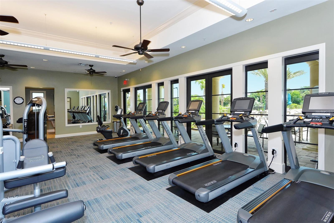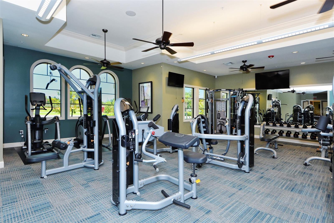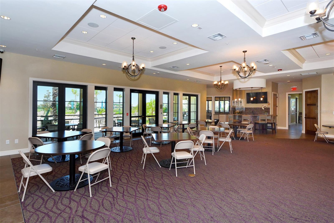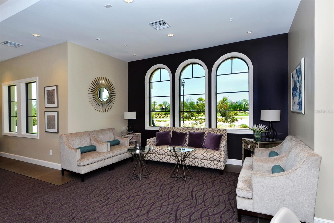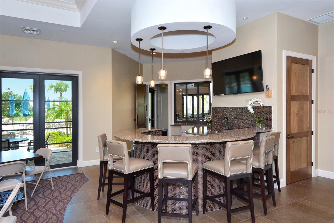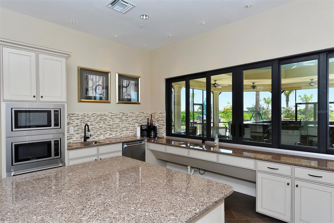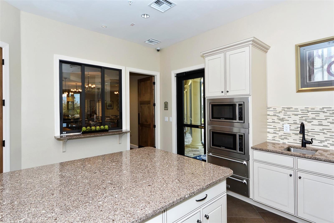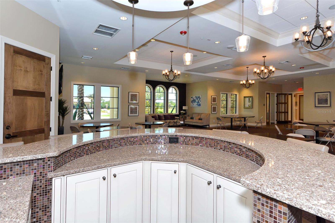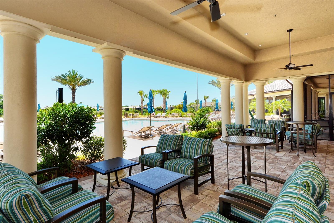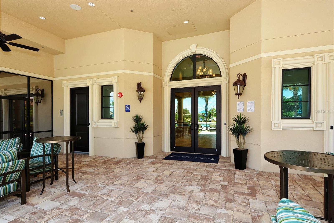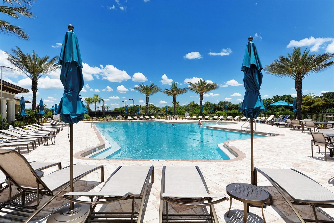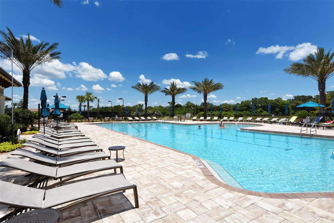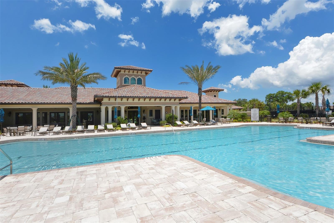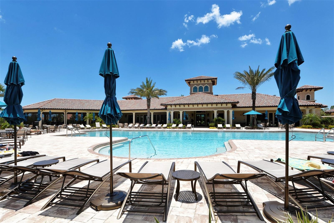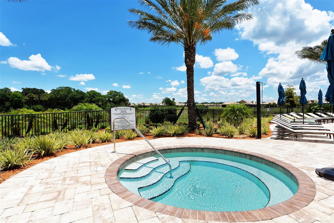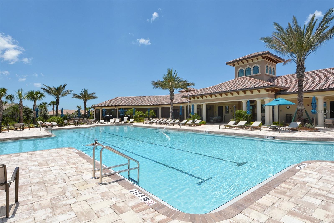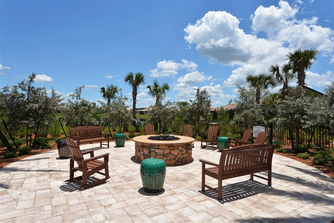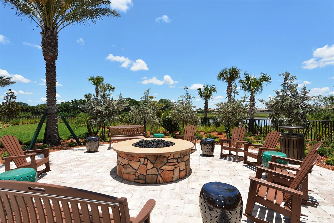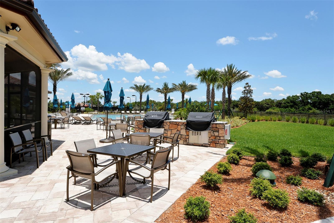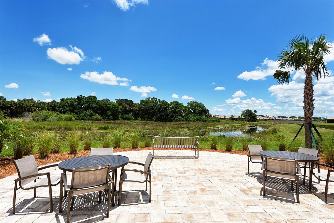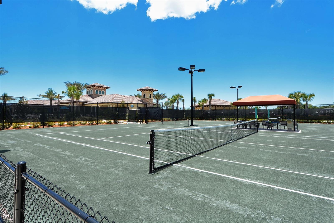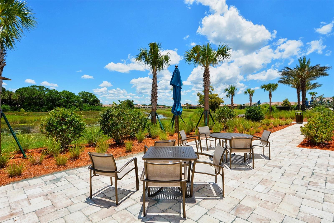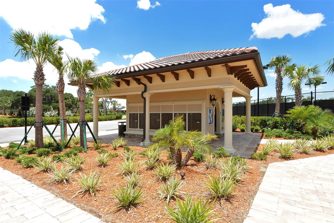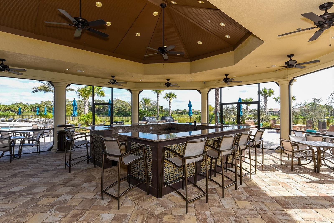5864 Snowy Egret Drive, SARASOTA, FL 34238
Property Photos
Would you like to sell your home before you purchase this one?
Priced at Only: $999,999
For more Information Call:
Address: 5864 Snowy Egret Drive, SARASOTA, FL 34238
Property Location and Similar Properties
- MLS#: A4612423 ( Residential )
- Street Address: 5864 Snowy Egret Drive
- Viewed: 2
- Price: $999,999
- Price sqft: $213
- Waterfront: Yes
- Wateraccess: Yes
- Waterfront Type: Lake
- Year Built: 2015
- Bldg sqft: 4700
- Bedrooms: 4
- Total Baths: 4
- Full Baths: 4
- Garage / Parking Spaces: 3
- Days On Market: 101
- Additional Information
- Geolocation: 27.2203 / -82.4543
- County: SARASOTA
- City: SARASOTA
- Zipcode: 34238
- Subdivision: Sandhill Preserve
- Elementary School: Ashton Elementary
- Middle School: Sarasota Middle
- High School: Riverview High
- Provided by: WATERSIDE REALTY LLC
- Contact: Terri Fellows
- 941-346-7454
- DMCA Notice
-
DescriptionThis is the home you've been waiting for. Expanded 2 story Pinnacle model featuring 4 bedrooms, 4 baths, plus office/den & second floor. Quality built by Divosta/Pulte builders. Move in ready, maintenance free in popular Sandhill Preserve. After market upgraded Glass front door. First floor has upgraded wood look tile flooring, Gourmet kitchen with upgraded wood cabinets & stainless appliances. french doors added to study. Second floor has loft/bonus room, bedroom & bath. Extra large extended, pavered lanai has zero corner sliding glass door and lake view which is set up with water and gas for an outdoor kitchen. Extended garage with room for 3 cars and extra storage has pull down ladder and attic storage along with ceiling racks for bikes and even more storage. Sandhill Preserve is a resort style community with a state of the art clubhouse, activity director, fitness, tennis, heated pool/spa pickle ball & more. This is a boutique community of just 303 homes located next to shopping, including Publix and access to the Legacy Trail. Just minutes to world famous Siesta Key, Casey Key and Venice Beaches and minutes away from the award winning Pineview School.
Payment Calculator
- Principal & Interest -
- Property Tax $
- Home Insurance $
- HOA Fees $
- Monthly -
Features
Building and Construction
- Builder Model: Pinnacle
- Builder Name: Pulte
- Covered Spaces: 0.00
- Exterior Features: Hurricane Shutters, Irrigation System, Lighting, Rain Gutters, Sliding Doors
- Flooring: Carpet, Ceramic Tile, Reclaimed Wood
- Living Area: 3691.00
- Roof: Tile
Property Information
- Property Condition: Completed
School Information
- High School: Riverview High
- Middle School: Sarasota Middle
- School Elementary: Ashton Elementary
Garage and Parking
- Garage Spaces: 3.00
- Open Parking Spaces: 0.00
- Parking Features: Garage Door Opener
Eco-Communities
- Water Source: Public
Utilities
- Carport Spaces: 0.00
- Cooling: Central Air
- Heating: Central, Electric
- Pets Allowed: Breed Restrictions, Cats OK, Dogs OK
- Sewer: Public Sewer
- Utilities: Cable Connected, Electricity Connected, Fiber Optics, Natural Gas Connected, Public, Sewer Connected, Sprinkler Recycled, Underground Utilities, Water Connected
Amenities
- Association Amenities: Cable TV, Clubhouse, Fence Restrictions, Fitness Center, Gated, Lobby Key Required, Pickleball Court(s), Pool, Recreation Facilities, Security, Spa/Hot Tub, Tennis Court(s), Wheelchair Access
Finance and Tax Information
- Home Owners Association Fee Includes: Guard - 24 Hour, Common Area Taxes, Pool, Escrow Reserves Fund, Maintenance Grounds, Management, Private Road, Recreational Facilities
- Home Owners Association Fee: 1342.00
- Insurance Expense: 0.00
- Net Operating Income: 0.00
- Other Expense: 0.00
- Tax Year: 2023
Other Features
- Appliances: Built-In Oven, Convection Oven, Cooktop, Dishwasher, Disposal, Dryer, Exhaust Fan, Freezer, Gas Water Heater, Ice Maker, Microwave, Range Hood, Refrigerator, Washer
- Association Name: Diane Wanting
- Association Phone: 941-706-1194
- Country: US
- Interior Features: Ceiling Fans(s), Coffered Ceiling(s), Crown Molding, Eat-in Kitchen, High Ceilings, In Wall Pest System, Kitchen/Family Room Combo, Living Room/Dining Room Combo, Open Floorplan, Primary Bedroom Main Floor, Solid Wood Cabinets, Split Bedroom, Stone Counters, Thermostat, Tray Ceiling(s), Walk-In Closet(s), Window Treatments
- Legal Description: LOT 212, SANDHILL PRESERVE UNIT 2A
- Levels: Two
- Area Major: 34238 - Sarasota/Sarasota Square
- Occupant Type: Owner
- Parcel Number: 0136100212
- Zoning Code: RSF2
Nearby Subdivisions
Arbor Lakes On Palmer Ranch
Ballantrae
Cobblestonepalmer Ranch Ph 1
Cobblestonepalmer Ranch Ph 2
Country Club Of Sarasota The
Deer Creek
Gulf Gate East
Hammock Preserve Ph 1a
Hammock Preserve Ph 1a4 1b
Hammock Preserve Ph 1a4 1b 1c
Hammock Preserve Ph 2a 2b
Hammock Preserve Ph 2a & 2b
Huntington Pointe
Isles Of Sarasota
Isles Of Sarasota Ph 1b
Lakeshore Village
Lakeshore Village South
Legacy Estatespalmer Ranch Ph
Legacy Estspalmer Ranch Ph I
Mara Villas
Marbella
Mira Lago At Palmer Ranch Ph 1
Mira Lago At Palmer Ranch Ph 2
Monte Verde At Villa Mirada
Not Applicable
Palisades At Palmer Ranch
Palmer Oaks Estates
Prestancia
Prestancia La Vista
Prestancia M N O Amd
Prestancia M N & O Amd
Prestancia M N And O Amd
Prestanciavilla Deste
Prestanciavilla Palmeras
Promenade Estates Ph Ii
Sandhill Preserve
Sarasota Ranch Estates
Silver Oak
Silver Oaks
Stonebridge
Stoneybrook At Palmer Ranch
Stoneybrook Golf Country Club
Sunrise Golf Club Ph I
Sunrise Golf Club Ph Ii
Sunrise Preserve
Sunrise Preserve At Palmer Ran
Sunrise Preserve Ph 2
Sunrise Preserve Ph 3
The Hamptons
Turtle Rock
Turtle Rock Parcels E-2 & F-2
Turtle Rock Parcels E2 F2
Valencia At Prestancia
Venetian Estates
Villa Palmeras
Village Des Pins I
Village Des Pins Ii
Village Des Pins Iii
Village Des Pins Iv
Villagewalk
Villas At Deer Creek
Wellington Chase
Westwoods At Sunrise 2
Willowbrook

- Barbara Kleffel, REALTOR ®
- Southern Realty Ent. Inc.
- Office: 407.869.0033
- Mobile: 407.808.7117
- barb.sellsorlando@yahoo.com


