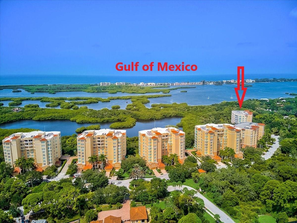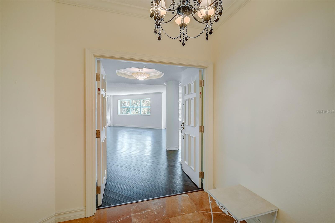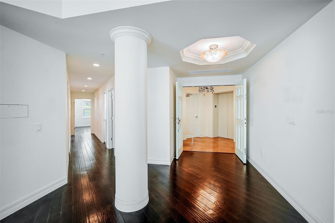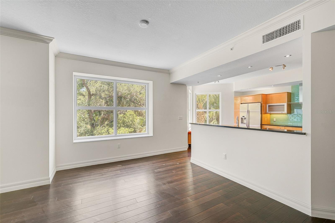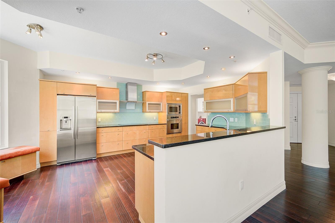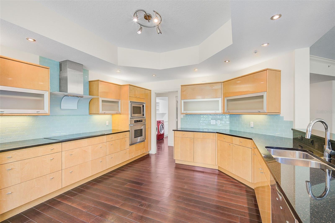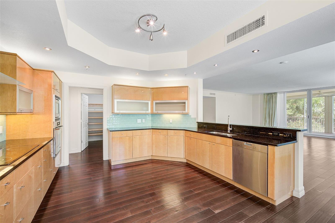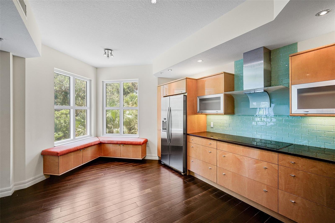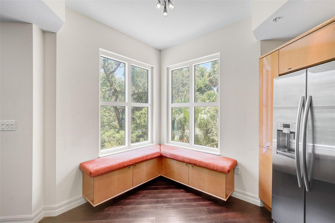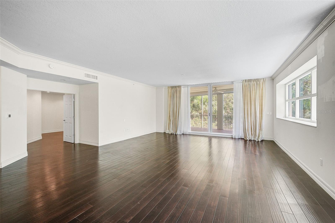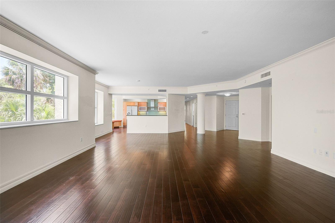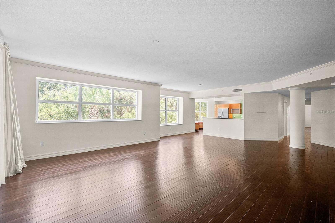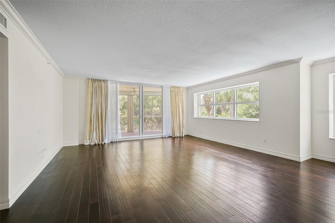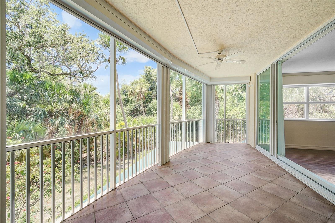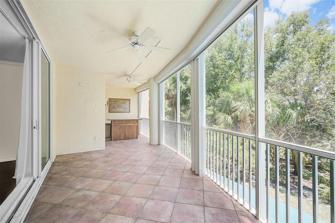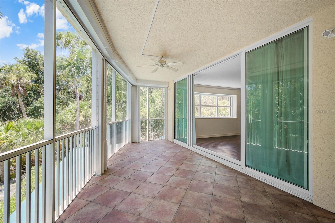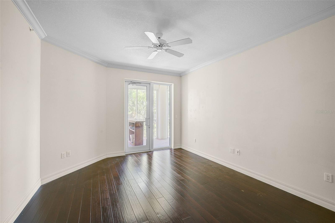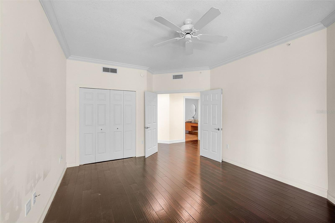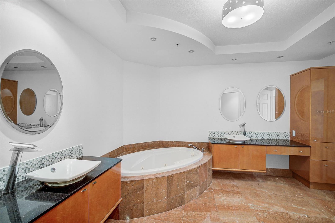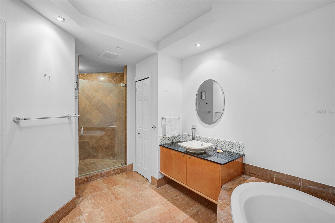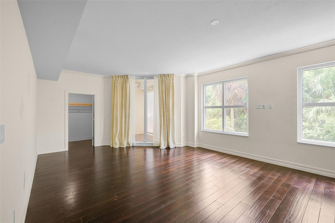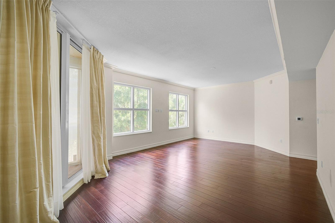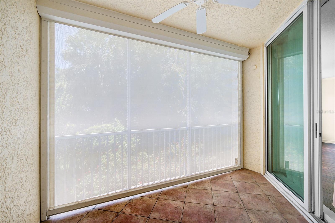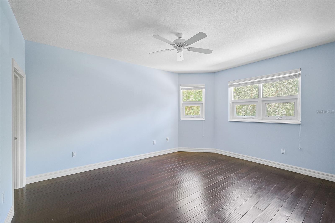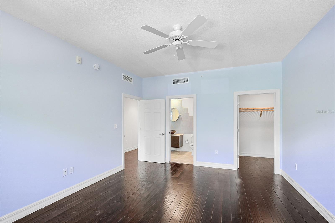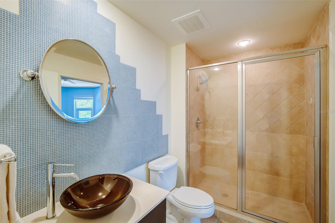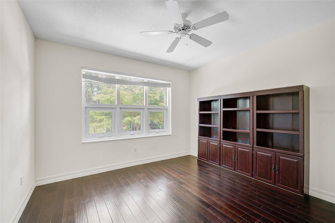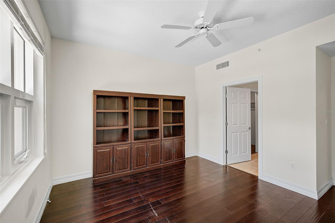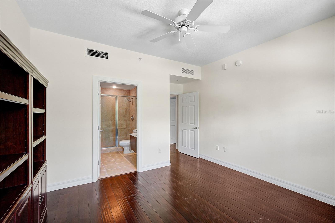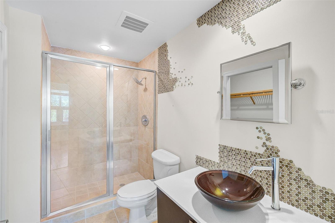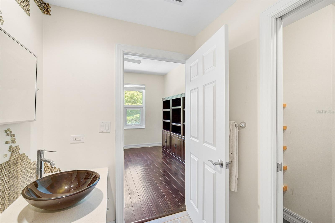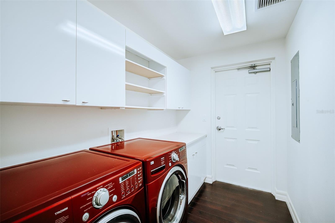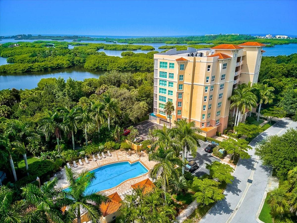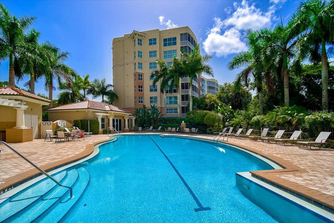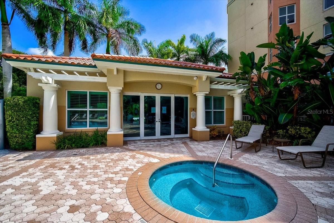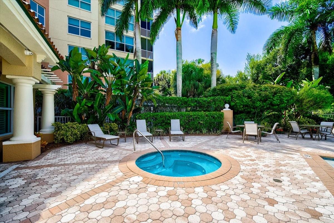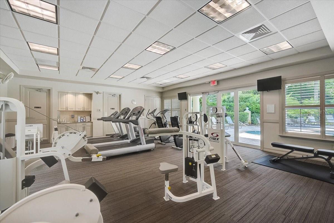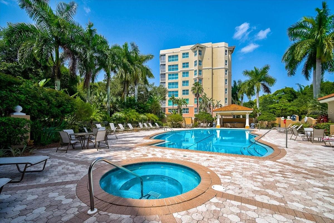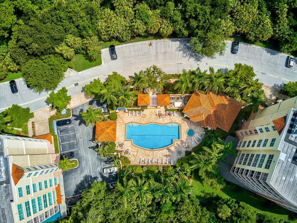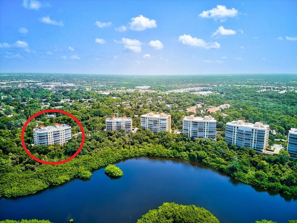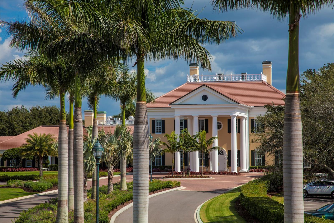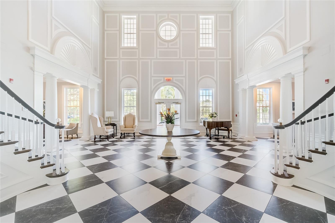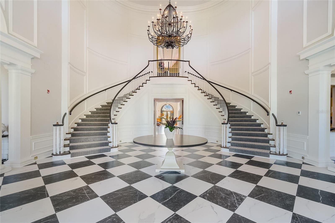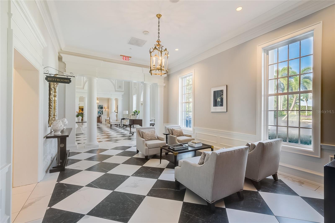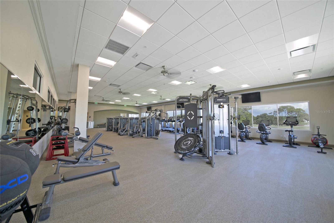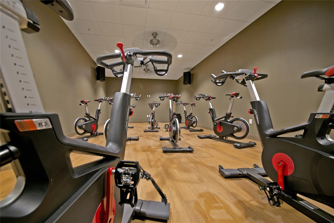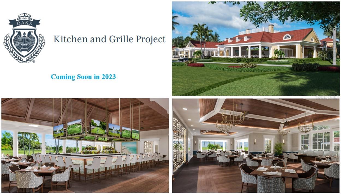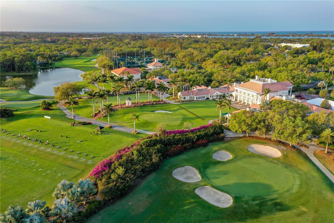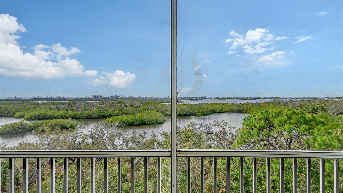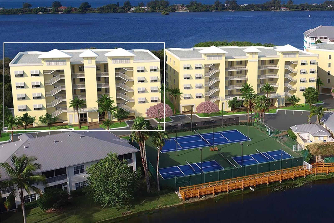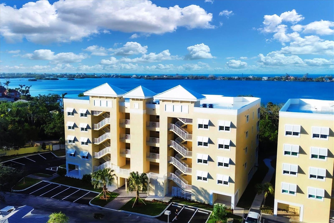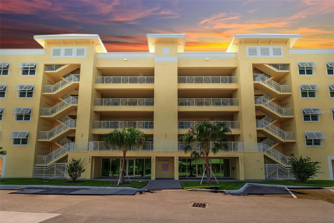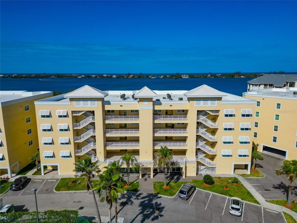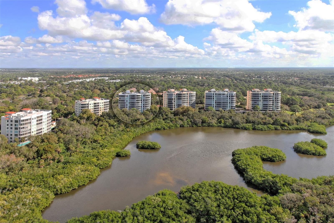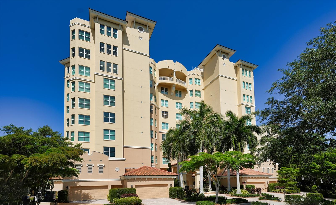3603 Point Road 202, OSPREY, FL 34229
Property Photos
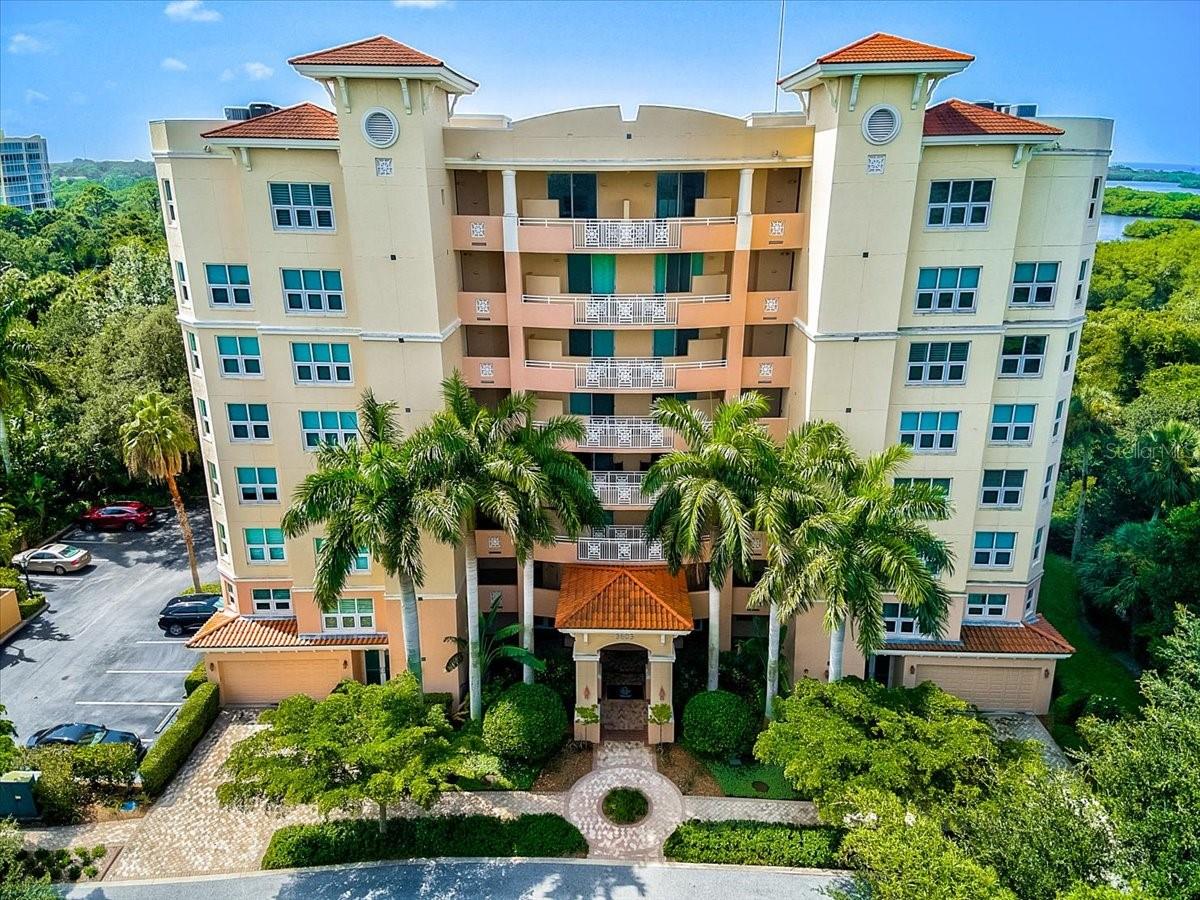
Would you like to sell your home before you purchase this one?
Priced at Only: $789,900
For more Information Call:
Address: 3603 Point Road 202, OSPREY, FL 34229
Property Location and Similar Properties





- MLS#: A4575407 ( Residential )
- Street Address: 3603 Point Road 202
- Viewed: 209
- Price: $789,900
- Price sqft: $223
- Waterfront: Yes
- Wateraccess: Yes
- Waterfront Type: Brackish Water,Lagoon
- Year Built: 2007
- Bldg sqft: 3541
- Bedrooms: 3
- Total Baths: 3
- Full Baths: 3
- Days On Market: 692
- Additional Information
- Geolocation: 27.2166 / -82.4966
- County: SARASOTA
- City: OSPREY
- Zipcode: 34229
- Subdivision: Meridian At The Oaks Preserve
- Building: Meridian At The Oaks Preserve
- Elementary School: Laurel Nokomis
- Middle School: Laurel Nokomis
- High School: Venice Senior
- Provided by: GENEROUS PROPERTY
- Contact: Mark Lyda
- 941-275-9399

- DMCA Notice
Description
**elegant and spacious corner condo unit nearly 3200sf with multiple balconies** found behind the gates of the highly sought after oaks preserve neighborhood. This light and bright open floorplan offers 3 en suite bedrooms, 3 baths, 2 assigned parking spaces including 1 under building, climate controlled storage and much more! Crown moldings, engineered hardwood floors, expansive kitchen with granite counters and stainless steel appliances are among the many beautiful appointments throughout this impressive residence. A serene and private preserve setting may be enjoyed from multiple screened balconies with extra feature of automatic (remote controlled) hurricane shutters. New(er) hvac (2021). This newest tower (built in 2007) in the meridian condo complex features hurricane impact windows and doors and is conveniently located next door to the condo residents private amenity center featuring heated pool & spa, fitness room and outdoor grill in addition to the oaks clubs main campus of amenities. The oaks is a distinguished country club community which boasts many accolades including: platinum club of america, emerald club of the world and elite distinguished club of the world where amenities include two, 18 hole championship golf courses, award winning tennis program with 12 har tru hydro grid tennis courts, 4 pickleball courts, wonderful croquet facility, state of the art fitness center and junior olympic, heated community swimming pool. The oaks is just minutes from nationally ranked pine view school, the legacy bike trail, area beaches and all that gulf coast living has to offer. Membership is required and there is no waitlist for golf or social membership. **must see**
Description
**elegant and spacious corner condo unit nearly 3200sf with multiple balconies** found behind the gates of the highly sought after oaks preserve neighborhood. This light and bright open floorplan offers 3 en suite bedrooms, 3 baths, 2 assigned parking spaces including 1 under building, climate controlled storage and much more! Crown moldings, engineered hardwood floors, expansive kitchen with granite counters and stainless steel appliances are among the many beautiful appointments throughout this impressive residence. A serene and private preserve setting may be enjoyed from multiple screened balconies with extra feature of automatic (remote controlled) hurricane shutters. New(er) hvac (2021). This newest tower (built in 2007) in the meridian condo complex features hurricane impact windows and doors and is conveniently located next door to the condo residents private amenity center featuring heated pool & spa, fitness room and outdoor grill in addition to the oaks clubs main campus of amenities. The oaks is a distinguished country club community which boasts many accolades including: platinum club of america, emerald club of the world and elite distinguished club of the world where amenities include two, 18 hole championship golf courses, award winning tennis program with 12 har tru hydro grid tennis courts, 4 pickleball courts, wonderful croquet facility, state of the art fitness center and junior olympic, heated community swimming pool. The oaks is just minutes from nationally ranked pine view school, the legacy bike trail, area beaches and all that gulf coast living has to offer. Membership is required and there is no waitlist for golf or social membership. **must see**
Payment Calculator
- Principal & Interest -
- Property Tax $
- Home Insurance $
- HOA Fees $
- Monthly -
Features
Building and Construction
- Covered Spaces: 0.00
- Exterior Features: Balcony, Hurricane Shutters, Sidewalk, Sliding Doors
- Flooring: Hardwood, Tile
- Living Area: 3147.00
- Roof: Concrete, Membrane
Property Information
- Property Condition: Completed
Land Information
- Lot Features: Cul-De-Sac, FloodZone, In County, Landscaped, Private, Sidewalk, Paved
School Information
- High School: Venice Senior High
- Middle School: Laurel Nokomis Middle
- School Elementary: Laurel Nokomis Elementary
Garage and Parking
- Garage Spaces: 0.00
- Open Parking Spaces: 0.00
- Parking Features: Assigned, Covered, Garage Door Opener, Basement
Eco-Communities
- Water Source: Public
Utilities
- Carport Spaces: 0.00
- Cooling: Central Air
- Heating: Central, Electric
- Pets Allowed: Yes
- Sewer: Public Sewer
- Utilities: Cable Available, Cable Connected, Electricity Available, Electricity Connected, Phone Available, Sewer Available, Sewer Connected, Underground Utilities, Water Available, Water Connected
Amenities
- Association Amenities: Basketball Court, Clubhouse, Elevator(s), Fence Restrictions, Fitness Center, Gated, Golf Course, Maintenance, Pickleball Court(s), Pool, Recreation Facilities, Security, Spa/Hot Tub, Tennis Court(s), Vehicle Restrictions, Wheelchair Access
Finance and Tax Information
- Home Owners Association Fee Includes: Guard - 24 Hour, Common Area Taxes, Pool, Escrow Reserves Fund, Insurance, Maintenance Structure, Maintenance Grounds, Pest Control, Private Road, Recreational Facilities, Security, Sewer, Trash, Water
- Home Owners Association Fee: 1020.00
- Insurance Expense: 0.00
- Net Operating Income: 0.00
- Other Expense: 0.00
- Tax Year: 2022
Other Features
- Appliances: Built-In Oven, Cooktop, Dishwasher, Disposal, Dryer, Electric Water Heater, Freezer, Microwave, Refrigerator, Washer, Water Purifier
- Association Name: LIGTHOUSE PROPERTY MGT / HEATHER GUCK
- Association Phone: 941-460-5560
- Country: US
- Furnished: Unfurnished
- Interior Features: Ceiling Fans(s), Crown Molding, Elevator, Living Room/Dining Room Combo, Primary Bedroom Main Floor, Open Floorplan, Split Bedroom, Stone Counters, Thermostat, Walk-In Closet(s), Wet Bar, Window Treatments
- Legal Description: UNIT 202, MERIDIAN 6 AT THE OAKS PRESERVE
- Levels: One
- Area Major: 34229 - Osprey
- Occupant Type: Vacant
- Parcel Number: 0133051502
- Style: Florida
- Unit Number: 202
- View: Park/Greenbelt, Trees/Woods, Water
- Views: 209
- Zoning Code: RSF1
Similar Properties
Nearby Subdivisions
Bay Street Village
Baypointe Vista 1
Edgewater/hidden Bay Ph 3
Edgewaterhidden Bay Bldg B Ph
Edgewaterhidden Bay Ph 3
Heron Bay Club Sec I
Hidden Bay Baypointe Vista 1
Meridian At The Oaks Preserve
Pine Run I
Pine Run Ii
Pine Run Iii
Villas At Bellagio Harbor Vill
Villas At Osprey Harbor Villag
Villas At The Osprey Harbor Vi
Villasharbor Village
Contact Info

- Barbara Kleffel, REALTOR ®
- Southern Realty Ent. Inc.
- Office: 407.869.0033
- Mobile: 407.808.7117
- barb.sellsorlando@yahoo.com



