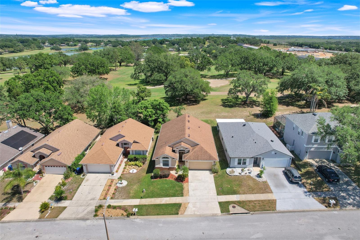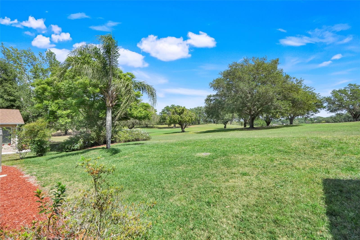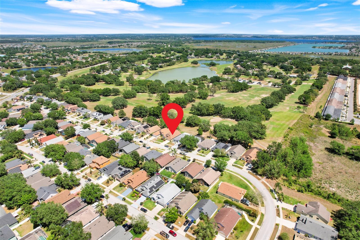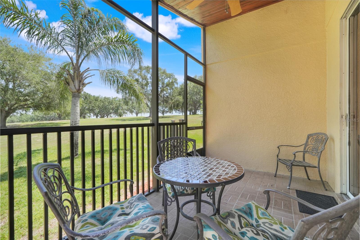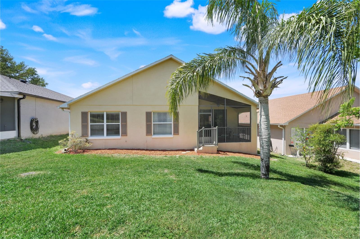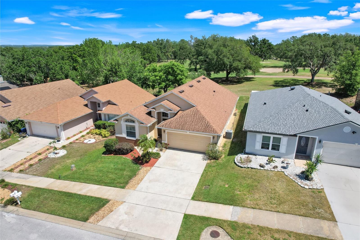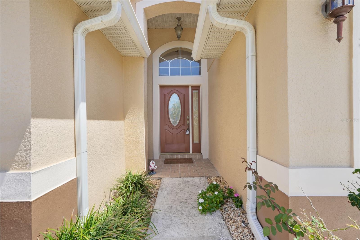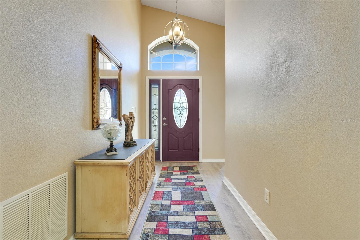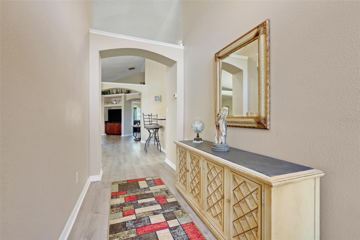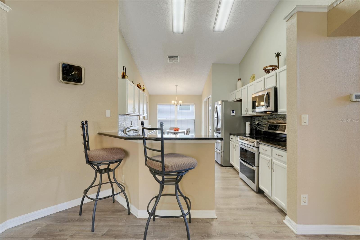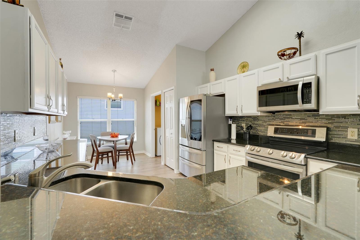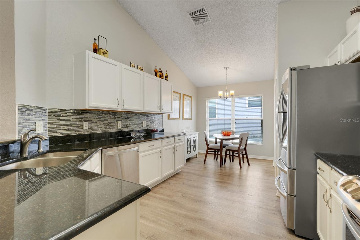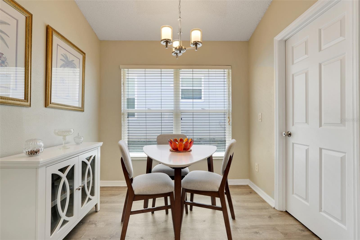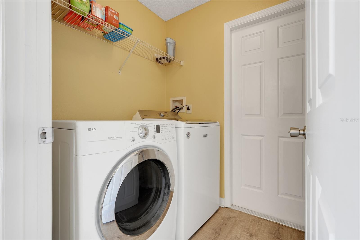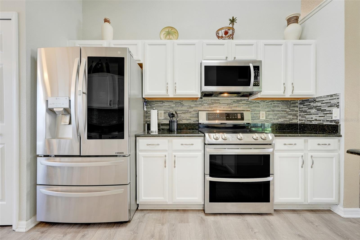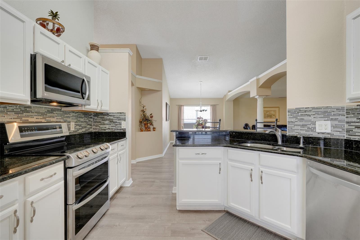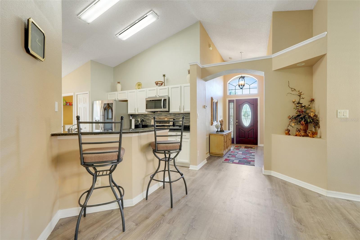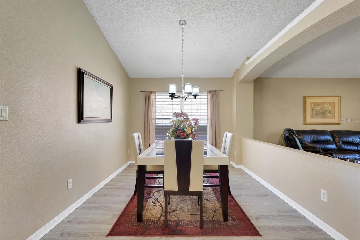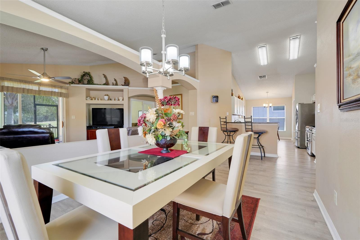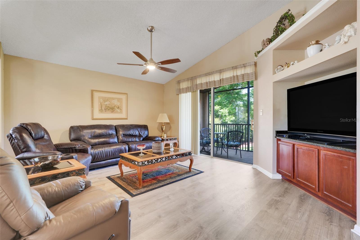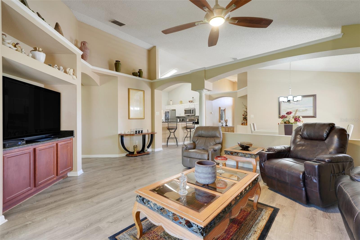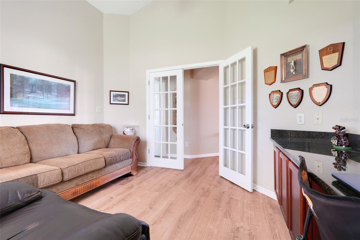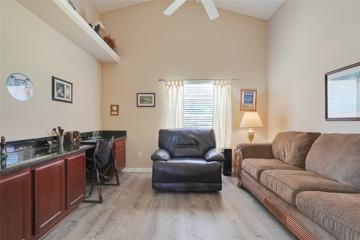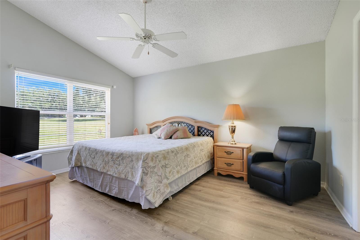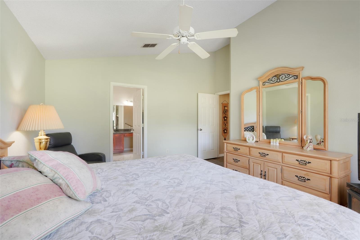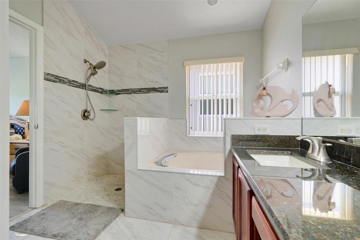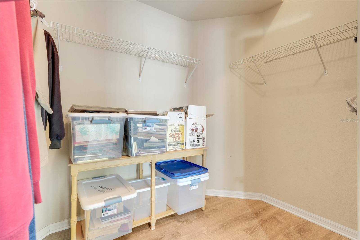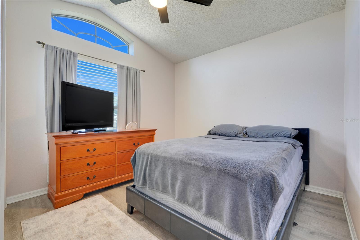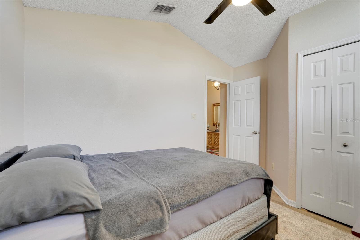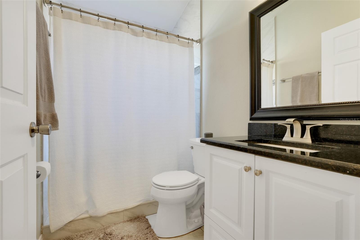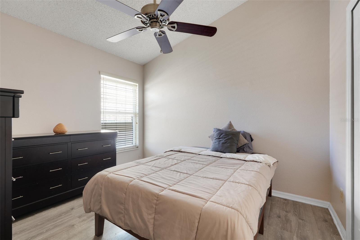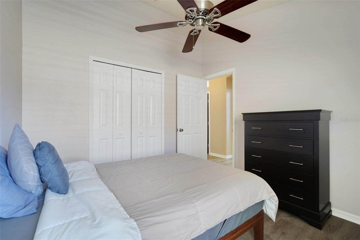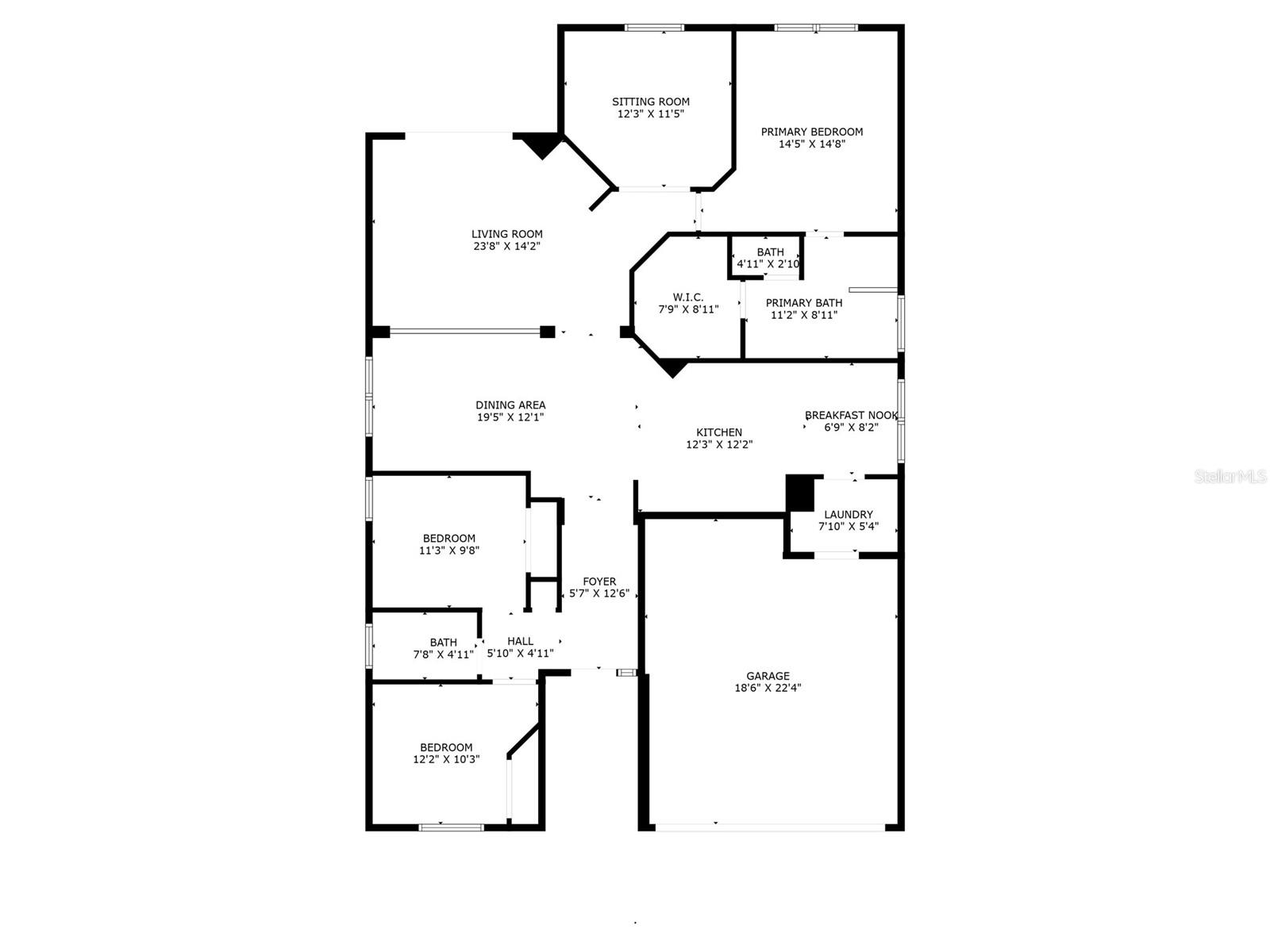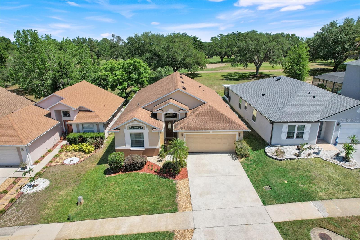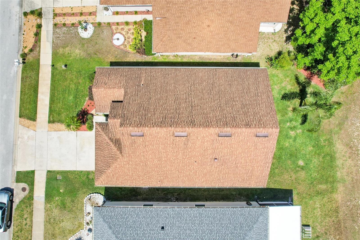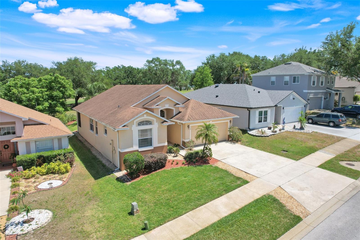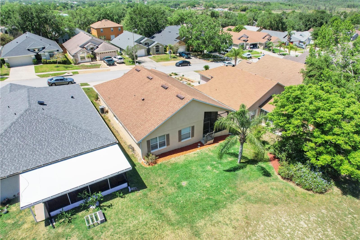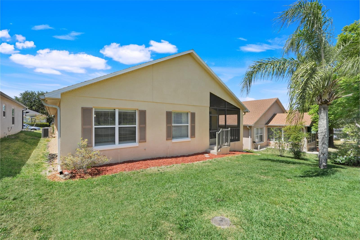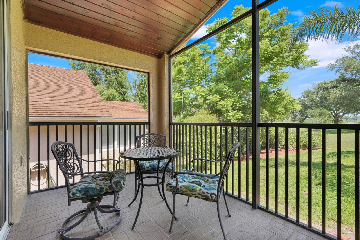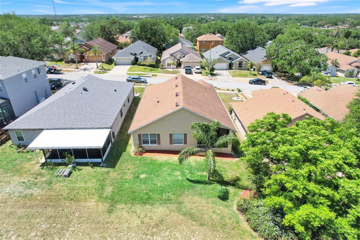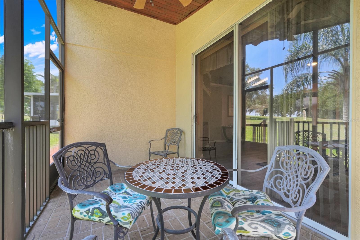1159 Greenley Avenue, GROVELAND, FL 34736
Property Photos
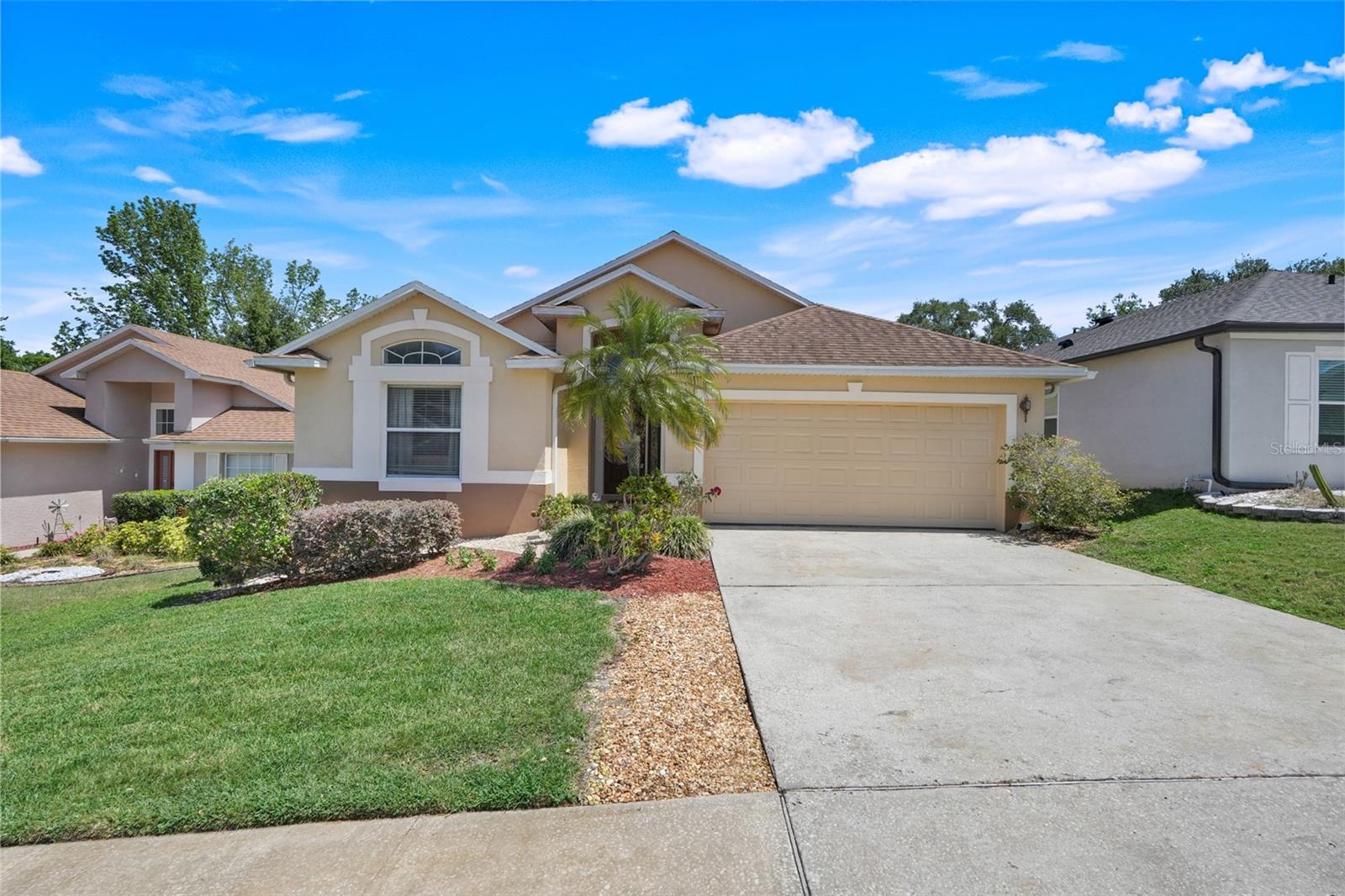
Would you like to sell your home before you purchase this one?
Priced at Only: $359,900
For more Information Call:
Address: 1159 Greenley Avenue, GROVELAND, FL 34736
Property Location and Similar Properties






- MLS#: G5095372 ( Residential )
- Street Address: 1159 Greenley Avenue
- Viewed: 15
- Price: $359,900
- Price sqft: $153
- Waterfront: No
- Year Built: 2000
- Bldg sqft: 2358
- Bedrooms: 4
- Total Baths: 2
- Full Baths: 2
- Garage / Parking Spaces: 2
- Days On Market: 58
- Additional Information
- Geolocation: 28.5611 / -81.8183
- County: LAKE
- City: GROVELAND
- Zipcode: 34736
- Subdivision: Green Valley West
- Elementary School: Groveland Elem
- Middle School: Gray Middle
- High School: South Lake High
- Provided by: RE/MAX TITANIUM GROUP
- Contact: Melissa Minner
- 352-241-6363

- DMCA Notice
Description
From the moment you arrive, youll be impressed by the well maintained landscaping. Enjoy breathtaking views of the golf course from the backyard an ideal setting for morning coffees or evening relaxation. The community also boasts low HOA fees, providing access to a pool and playground for even more enjoyment.
As you enter, the home welcomes you with laminated flooring, creating an elegant yet cozy atmosphere. The recently renovated kitchen is a chef's delight, with newer countertops, stylish backsplash, and all LG stainless steel appliances. It's seamlessly connected to the family room, making it perfect for gatherings and quality time with loved ones.
Right after the great room, you'll find the 4th bedroom, which can be used as a den or office. With custom built cabinets for added storage, this room offers versatility and enough space for a futon to accommodate overnight guests.
Your sanctuary awaits in the spacious primary suite, featuring a large walk in closet and an en suite bathroom with a double vanity, a luxurious spa tub, and a separate walk in shower. The two remaining bedrooms are generously sized, offering comfort and privacy for family members or guests.
Conveniently located near top rated schools, shopping, dining, and more, this home offers the perfect balance of tranquility and accessibility.
This home blends modern upgrades, serene surroundings, and thoughtful design. Its move in ready and represents a truly unparalleled opportunity. Dont wait schedule your private tour today and experience the epitome of leisure living firsthand!
Description
From the moment you arrive, youll be impressed by the well maintained landscaping. Enjoy breathtaking views of the golf course from the backyard an ideal setting for morning coffees or evening relaxation. The community also boasts low HOA fees, providing access to a pool and playground for even more enjoyment.
As you enter, the home welcomes you with laminated flooring, creating an elegant yet cozy atmosphere. The recently renovated kitchen is a chef's delight, with newer countertops, stylish backsplash, and all LG stainless steel appliances. It's seamlessly connected to the family room, making it perfect for gatherings and quality time with loved ones.
Right after the great room, you'll find the 4th bedroom, which can be used as a den or office. With custom built cabinets for added storage, this room offers versatility and enough space for a futon to accommodate overnight guests.
Your sanctuary awaits in the spacious primary suite, featuring a large walk in closet and an en suite bathroom with a double vanity, a luxurious spa tub, and a separate walk in shower. The two remaining bedrooms are generously sized, offering comfort and privacy for family members or guests.
Conveniently located near top rated schools, shopping, dining, and more, this home offers the perfect balance of tranquility and accessibility.
This home blends modern upgrades, serene surroundings, and thoughtful design. Its move in ready and represents a truly unparalleled opportunity. Dont wait schedule your private tour today and experience the epitome of leisure living firsthand!
Payment Calculator
- Principal & Interest -
- Property Tax $
- Home Insurance $
- HOA Fees $
- Monthly -
Features
Building and Construction
- Covered Spaces: 0.00
- Exterior Features: Irrigation System, Lighting, Rain Gutters, Sidewalk, Sliding Doors, Sprinkler Metered
- Flooring: Laminate
- Living Area: 1822.00
- Roof: Shingle
School Information
- High School: South Lake High
- Middle School: Gray Middle
- School Elementary: Groveland Elem
Garage and Parking
- Garage Spaces: 2.00
- Open Parking Spaces: 0.00
Eco-Communities
- Water Source: Public
Utilities
- Carport Spaces: 0.00
- Cooling: Central Air
- Heating: Central, Electric
- Pets Allowed: Cats OK, Dogs OK
- Sewer: Public Sewer
- Utilities: Cable Available, Electricity Connected, Public, Water Connected
Finance and Tax Information
- Home Owners Association Fee: 374.00
- Insurance Expense: 0.00
- Net Operating Income: 0.00
- Other Expense: 0.00
- Tax Year: 2024
Other Features
- Appliances: Cooktop, Dishwasher, Dryer, Electric Water Heater, Microwave, Range, Range Hood, Refrigerator, Washer
- Association Name: Grant Trafford, President
- Association Phone: 407-404-0626
- Country: US
- Interior Features: Cathedral Ceiling(s), Ceiling Fans(s), Eat-in Kitchen, High Ceilings, L Dining, Open Floorplan, Primary Bedroom Main Floor, Solid Surface Counters, Split Bedroom, Thermostat, Walk-In Closet(s)
- Legal Description: GROVELAND GREEN VALLEY WEST LOT 76 PB 40 PGS 50-54 ORB 1891 PG 1173 ORB 5757 PG 2330
- Levels: One
- Area Major: 34736 - Groveland
- Occupant Type: Owner
- Parcel Number: 21-22-25-0700-000-07600
- Possession: Close Of Escrow
- Views: 15
- Zoning Code: PUD
Nearby Subdivisions
0
Bellevue At Estates
Blue Spring Reserve
Brighton
Cascades Aka Trilogy
Cascades Of Groveland
Cascades Of Groveland Aka Tril
Cascades Of Groveland Ph 2
Cascades Of Groveland Phas 1 B
Cascades Of Groveland Phase 2
Cascades Of Groveland Trilogy
Cascades Of Phase 1 2000
Cascades/groveland
Cascadesgroveland
Cascadesgroveland Ph 1
Cascadesgroveland Ph 2
Cascadesgrovelandph 5
Cascadesgrovelandph 6
Cascadesgrvland Ph 6
Cascadesgrvlandph 6
Cherry Lake Landing Rep Pb70 P
Cherry Lake Landing Rep Sub
Cherry Lake Shores Sub
Courtyard Villas
Cranes Landing
Cranes Landing Ph 01
Crestridge At Estates
Cypress Bluff
Cypress Bluff Ph 1
Cypress Oaks
Cypress Oaks Homeowners Associ
Cypress Oaks Ph I
Cypress Oaks Ph Ii
Cypress Oaks Ph Iii
Cypress Oaks Ph Iii A Rep
Cypress Oaks Phase I
Eagle Pointe
Eagle Pointe Ph 4
Eagle Pointe Ph Iii Sub
Eagle Pointe Ph Iv
Garden City Ph 1d
Green Valley West
Groveland
Groveland Cascades Groveland P
Groveland Cascades Of Grovelan
Groveland Cranes Landing East
Groveland Eagle Pines
Groveland Eagle Pointe Ph 01
Groveland Farms 11-23-24
Groveland Farms 112324
Groveland Farms 152324
Groveland Farms 16-23-24
Groveland Farms 162324
Groveland Farms 232224
Groveland Farms 25
Groveland Groveland Farms 1822
Groveland Hidden Lakes Estates
Groveland Lago Katrina
Groveland Lake Dot Landing Sub
Groveland Osprey Cove Ph 02
Groveland Preserve At Sunrise
Groveland Quail Landing
Groveland Sunrise Ridge
Groveland Villas At Green Gate
Groveland Waterside Pointe Ph
Groveland Westwood Ph 02
Groveland, Cascades Of Grovela
Hidden Ridge 50s
Hidden Ridge 70s
In County
Lake Douglas Landing Westwood
Lake Douglas Preserve
Lake Emma Estates
Lake Emma Sub
Lakes
Lexington Estates
Meadow Pointe 70s
N/a
Other
Parkside At Estates
Parkside At Estates At Cherry
Phillips Landing
Phillips Landing Pb 78 Pg 1619
Phillips Lndg
Preserve At Sunrise Phase
Preserve At Sunrise Phase 2
Preserve/sunrise Ph 2
Preservesunrise Ph 2
Preservesunrise Ph Ii
Southern Ridge At Estates At C
Stewart Lake Preserve
Sunrise Ph 3
Sunset Landing Sub
The South 244ft Of North 344 F
Trinity Lakes
Trinity Lakes 60
Trinity Lakes Ph
Trinity Lakes Ph 1 2
Trinity Lakes Ph 1 & 2
Trinity Lakes Ph 1 And 2
Trinity Lakes Ph 3
Trinity Lakes Phase 3
Trinity Lakes Phase 4
Villa Pass Subdivision
Villas At Green Gate
Waterside At Estates
Waterside Pointe
Waterside Pointe Ph 2a
Waterside Pointe Ph 2b
Waterside Pointe Ph 3
Waterstone
Waterstone 40s
Waterstone 50s
Contact Info
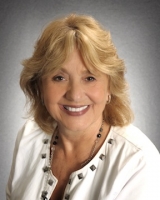
- Barbara Kleffel, REALTOR ®
- Southern Realty Ent. Inc.
- Office: 407.869.0033
- Mobile: 407.808.7117
- barb.sellsorlando@yahoo.com



