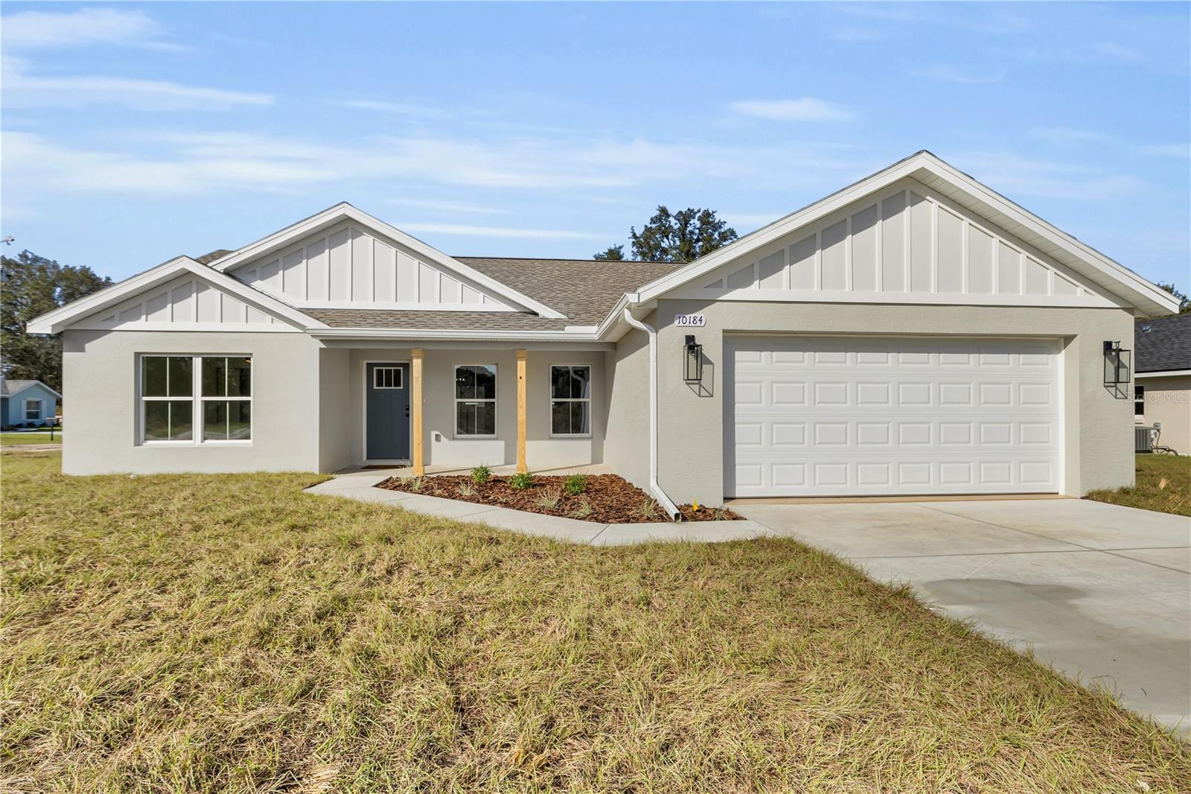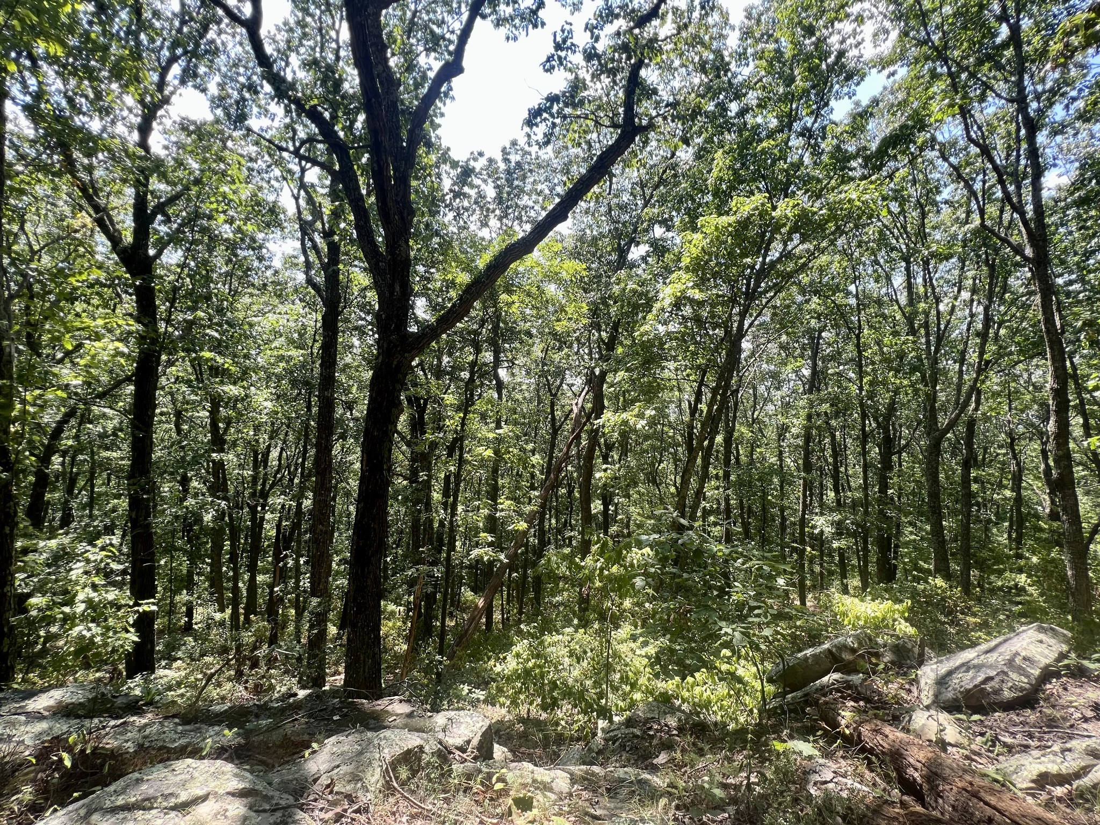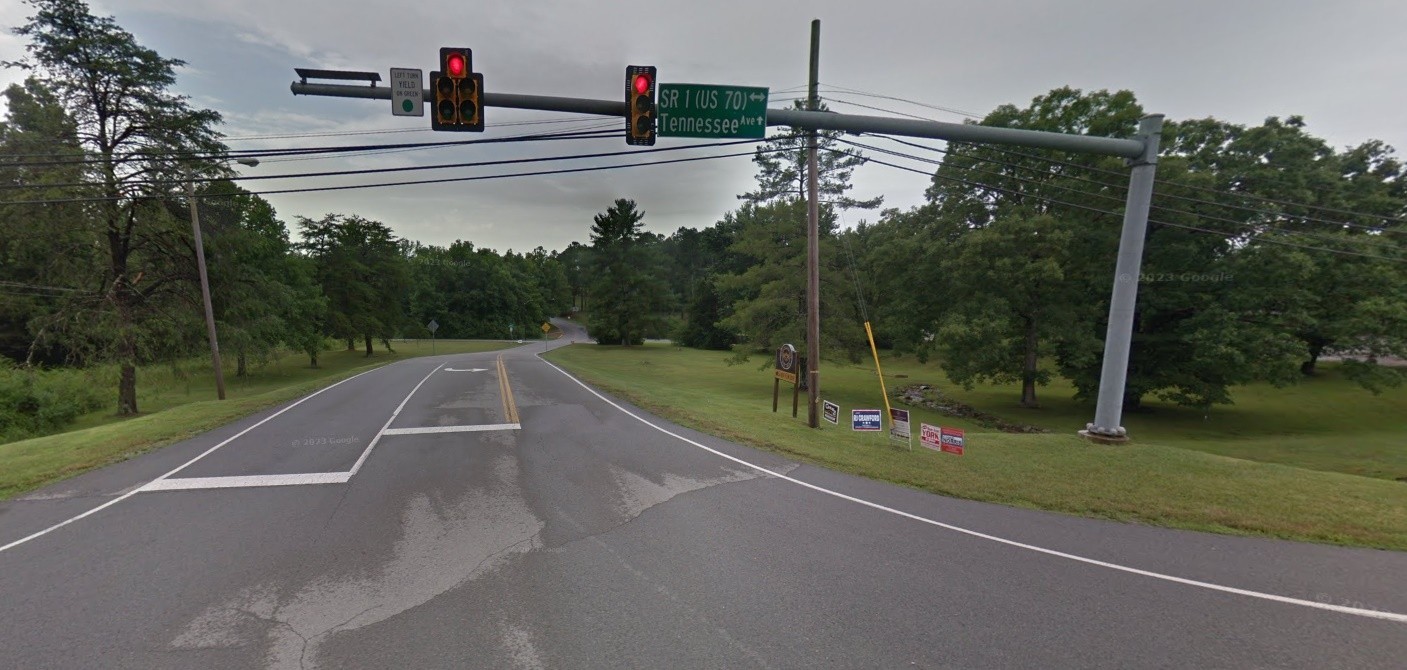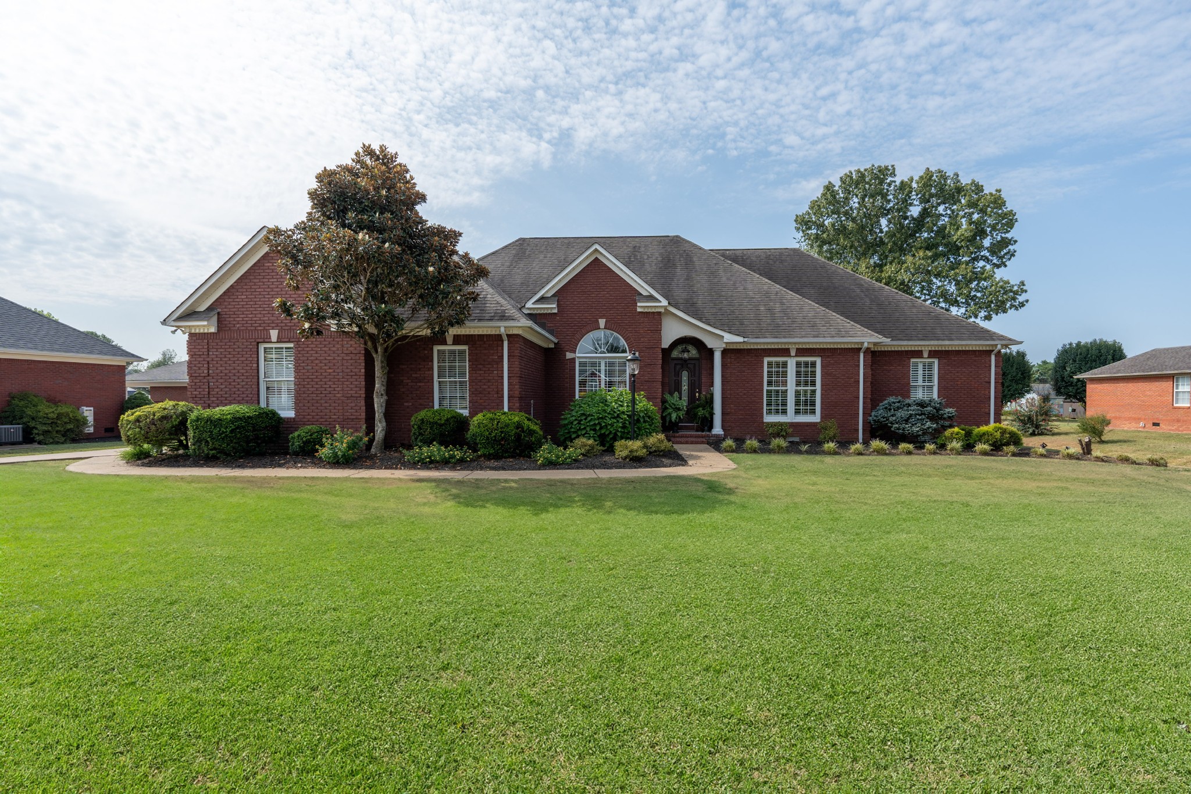Address Not Provided
Property Photos

Would you like to sell your home before you purchase this one?
Priced at Only: $289,800
For more Information Call:
Address: Address Not Provided
Property Location and Similar Properties
- MLS#: G5093919 ( Single Family )
- Street Address: Address Not Provided
- Viewed: 37
- Price: $289,800
- Price sqft: $133
- Waterfront: No
- Year Built: 2025
- Bldg sqft: 2182
- Bedrooms: 3
- Total Baths: 2
- Full Baths: 2
- Garage / Parking Spaces: 2
- Days On Market: 38
- Additional Information
- County: MARION
- City: DUNNELLON
- Zipcode: 34432
- Subdivision: Rolling Ranch Estates
- Provided by: SELLSTATE SUPERIOR REALTY
- Contact: Michael Calabrese, JR,

- DMCA Notice
Description
Under Construction. One or more photo(s) has been virtually staged. Photos and Video of Chelsea Model Home. Chelsea model Under final weeks of construction. Quality with many upgrades on this magnificent custom built 3 bedroom 2 bath 2 car garage New Construction Home scheduled to be completed April 2025. Meticulously and elegantly designed, home boasts upgrades, upgrades & more upgrades. Over 2,100 square feet under roof, no detail was overlooked in the design of this one of a kind residence. Beautiful Vinyl flooring greats you with an exceptional trim package combines upscale large baseboards with high vaulted ceiling brings out the true comfort of this home. Dining room is perfectly positioned with a modern light fixture to accompany a relaxing dinner. Great room is very spacious with dimmable recessed LED lighting. The chefs kitchen showcases custom cabinetry, island boasting imported granite counter tops, all high end stainless steel appliances with finger print resistant refrigerator making it a showpiece and entertainers delight. Over on the opposite side of the house, sits two bedrooms with bathroom showcasing double sinks, imported granite, very modem matching tile. Many other upgrades and features. Located in beautiful Rolling Ranch Estates. Walking distance to Lake Otting, 15 minutes to Rainbow River and 15 minutes to World Equestrian Center. Upgrades galore! Covered porches! Chefs kitchen with stainless steel silver fingerprint resistant appliances and a spacious island great for entertaining.
Description
Under Construction. One or more photo(s) has been virtually staged. Photos and Video of Chelsea Model Home. Chelsea model Under final weeks of construction. Quality with many upgrades on this magnificent custom built 3 bedroom 2 bath 2 car garage New Construction Home scheduled to be completed April 2025. Meticulously and elegantly designed, home boasts upgrades, upgrades & more upgrades. Over 2,100 square feet under roof, no detail was overlooked in the design of this one of a kind residence. Beautiful Vinyl flooring greats you with an exceptional trim package combines upscale large baseboards with high vaulted ceiling brings out the true comfort of this home. Dining room is perfectly positioned with a modern light fixture to accompany a relaxing dinner. Great room is very spacious with dimmable recessed LED lighting. The chefs kitchen showcases custom cabinetry, island boasting imported granite counter tops, all high end stainless steel appliances with finger print resistant refrigerator making it a showpiece and entertainers delight. Over on the opposite side of the house, sits two bedrooms with bathroom showcasing double sinks, imported granite, very modem matching tile. Many other upgrades and features. Located in beautiful Rolling Ranch Estates. Walking distance to Lake Otting, 15 minutes to Rainbow River and 15 minutes to World Equestrian Center. Upgrades galore! Covered porches! Chefs kitchen with stainless steel silver fingerprint resistant appliances and a spacious island great for entertaining.
Payment Calculator
- Principal & Interest -
- Property Tax $
- Home Insurance $
- HOA Fees $
- Monthly -
Features
Other Features
- Views: 37
Similar Properties
Nearby Subdivisions
Bel Lago - South Hamlet
Bel Lago South Hamlet
Blue Cove Un 02
Classic Farms Ii 15
Dunnellon Heights
Dunnellon Oaks
Fairway Estate
Fisks Sub
Florida Highlands
Florida Highlands Commercial L
Florida Hlnds
Fox Trace
Grand Park North
Indian Cove Farms
Juliette Falls
Juliette Falls 01 Rep
Juliette Falls 02 Replat
Juliette Falls 2nd Rep
Kp Sub
Neighborhood 9316 Rolling Ran
None
Not In Hernando
Not On List
Rainbow Lakes Estate
Rainbow Lakes Estates
Rainbow River Acres
Rainbow Spgs
Rainbow Spgs 05 Rep
Rainbow Spgs Country Club Esta
Rainbow Spgs Heights
Rainbow Spgs The Forest
Rainbow Springs
Rainbow Springs Country Club
Rainbow Springs Country Club E
Rainbow Springs North
Rainbow Springs The Forrest
Rio Vista
Rippling Waters
Rolling Hills
Rolling Hills 01
Rolling Hills 01a
Rolling Hills 02
Rolling Hills 02a
Rolling Hills Un 01
Rolling Hills Un 01 08
Rolling Hills Un 01 A
Rolling Hills Un 01a
Rolling Hills Un 02
Rolling Hills Un 02 A
Rolling Hills Un 03
Rolling Hills Un 04
Rolling Hills Un 05
Rolling Hills Un 1
Rolling Hills Un 2a
Rolling Hills Un One
Rolling Hills Un Two
Rolling Oaks
Rolling Ranch Estate
Rolling Ranch Estates
Spruce Creek Preserve
Spruce Creek Preserve 03
Spruce Creek Preserve Ii
Spruce Crk Preserve 02
Spruce Crk Preserve 07 Repla
Spruce Crk Preserve Ph I
Spruce Crk Preserve V
Town Of Dunnellon
Towndunnellon
Contact Info

- Barbara Kleffel, REALTOR ®
- Southern Realty Ent. Inc.
- Office: 407.869.0033
- Mobile: 407.808.7117
- barb.sellsorlando@yahoo.com




















