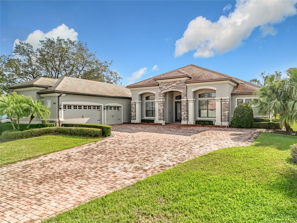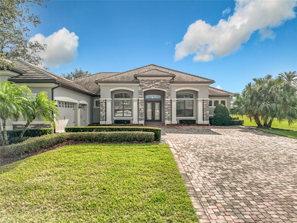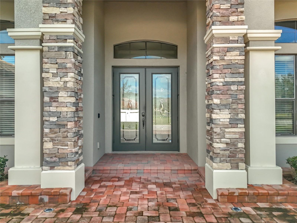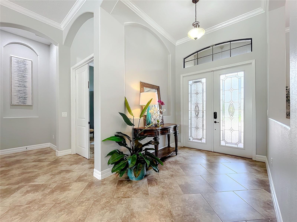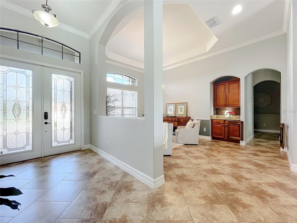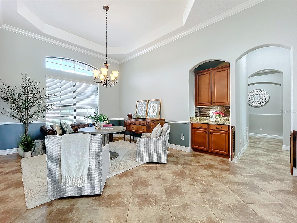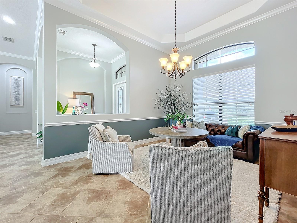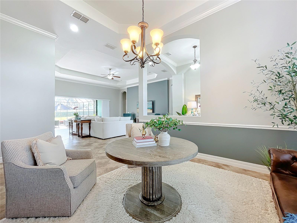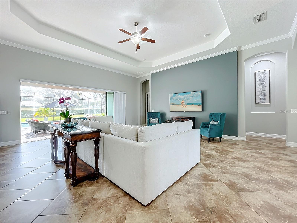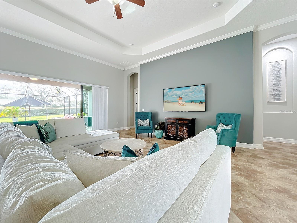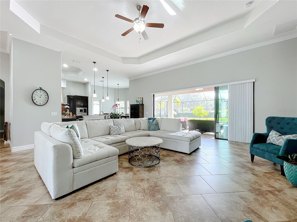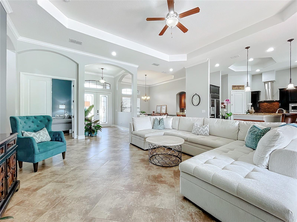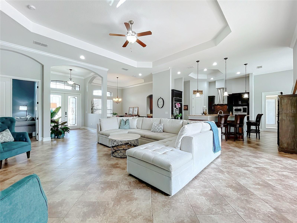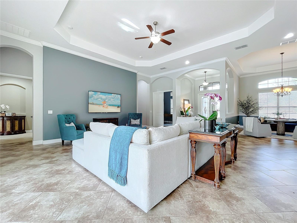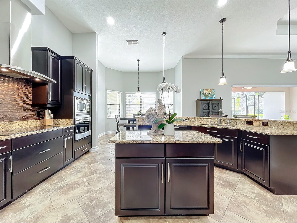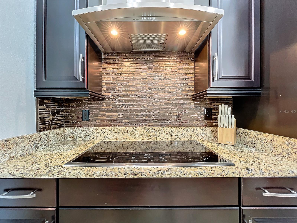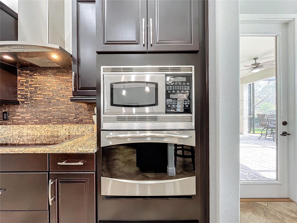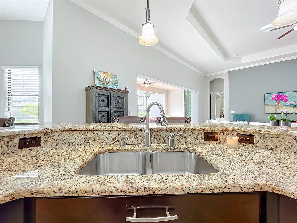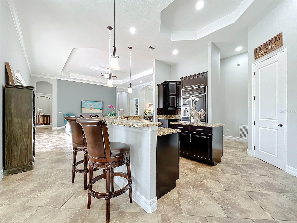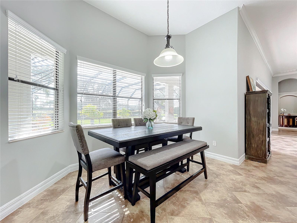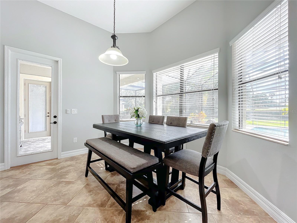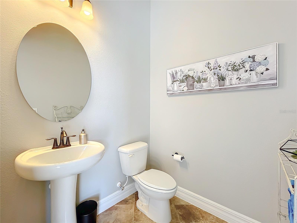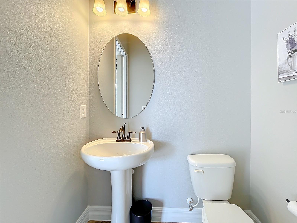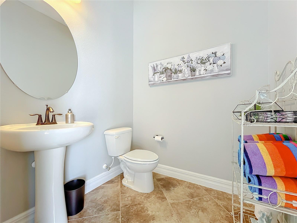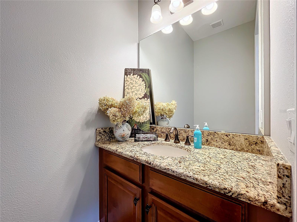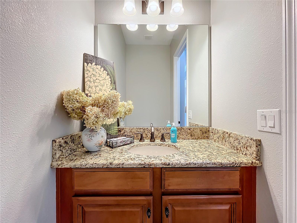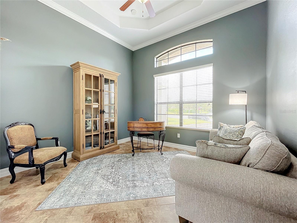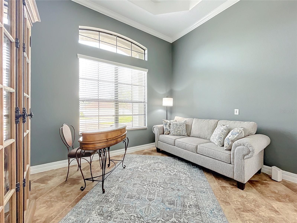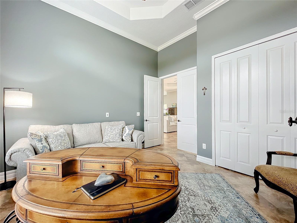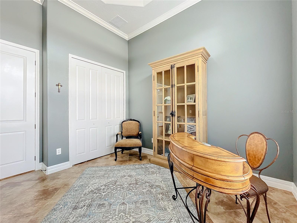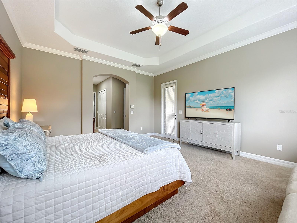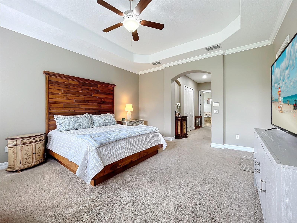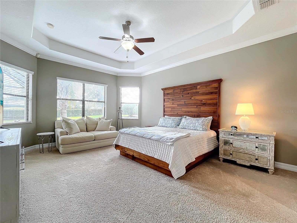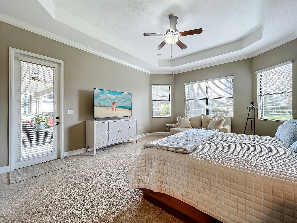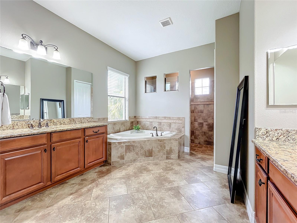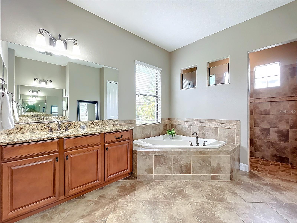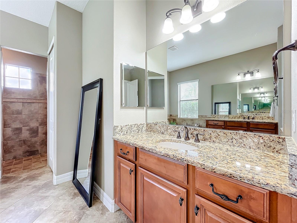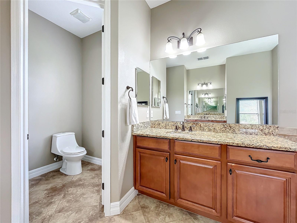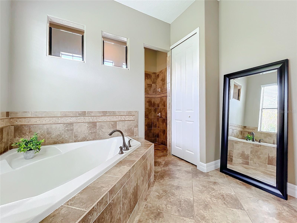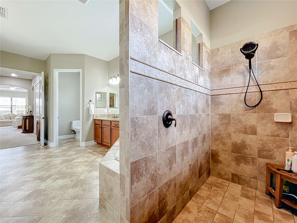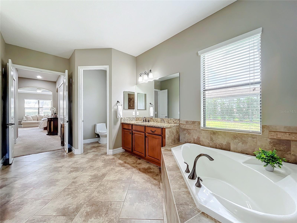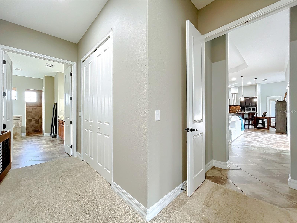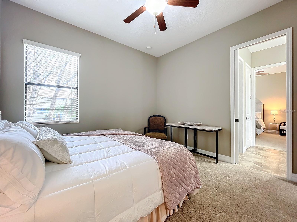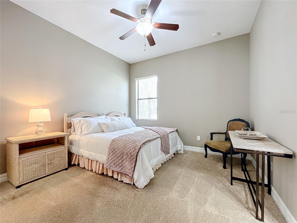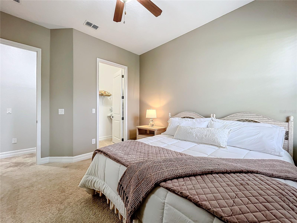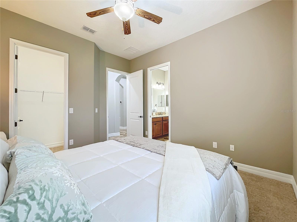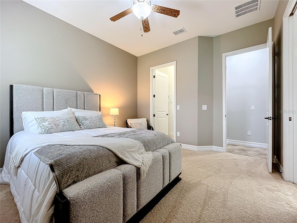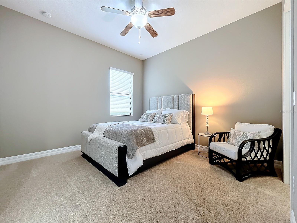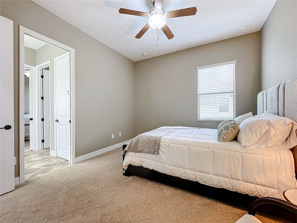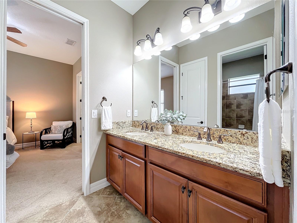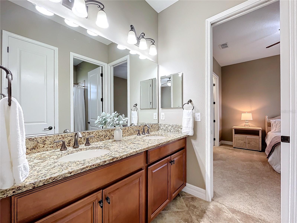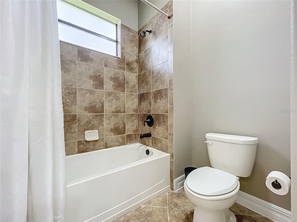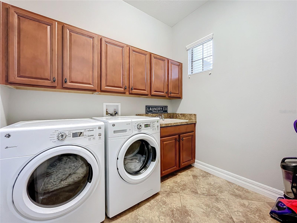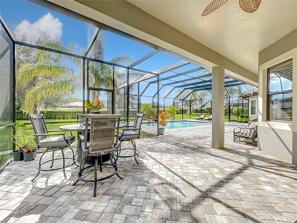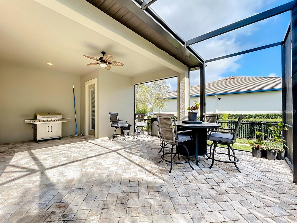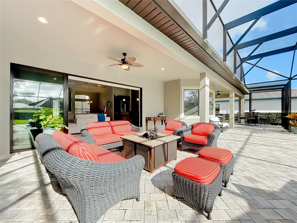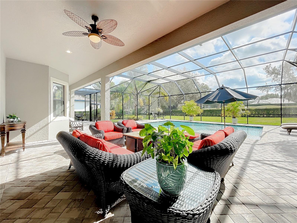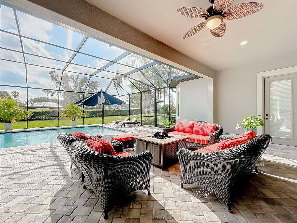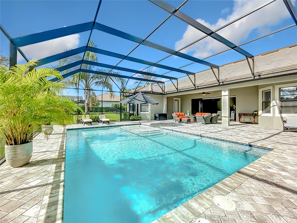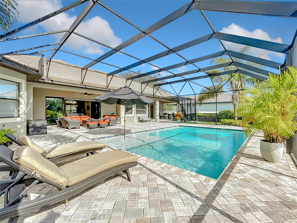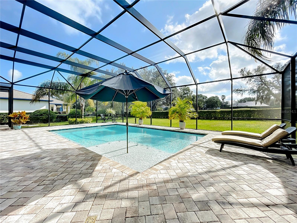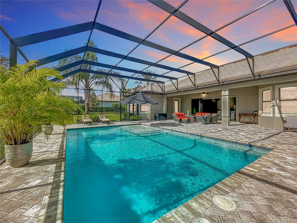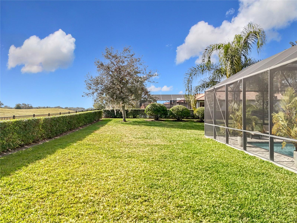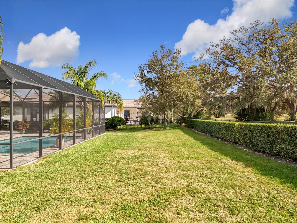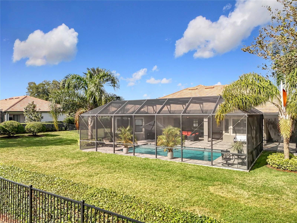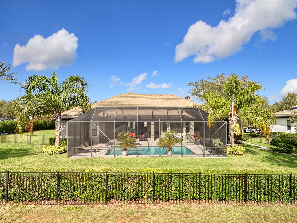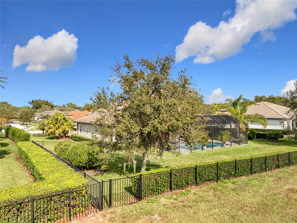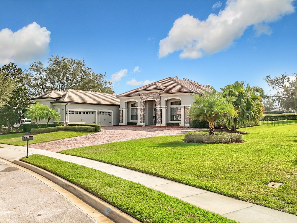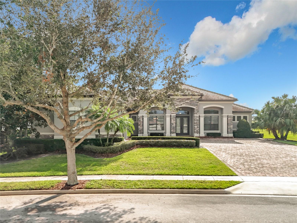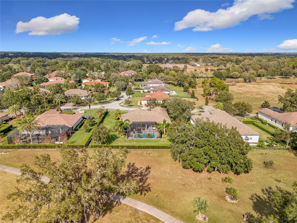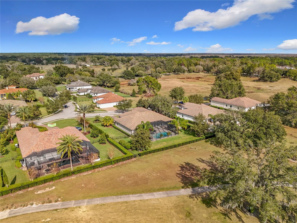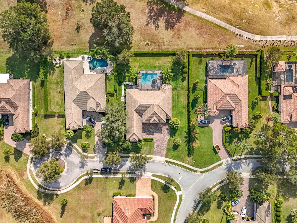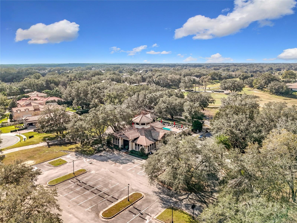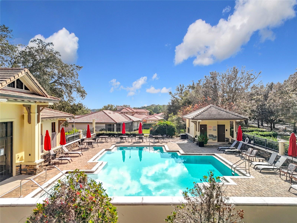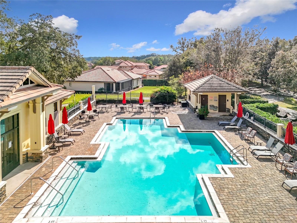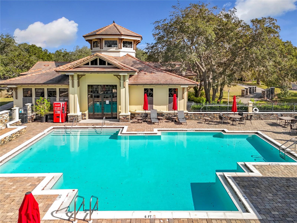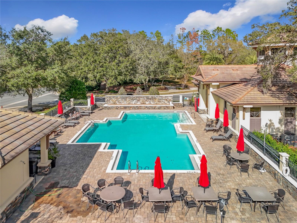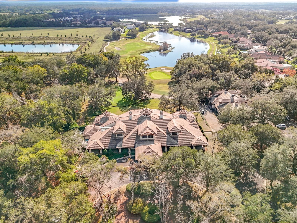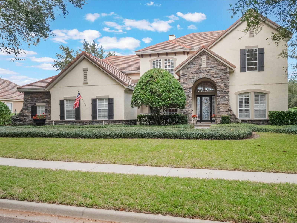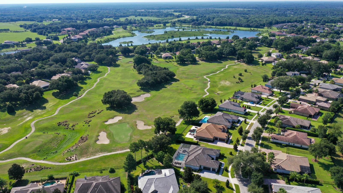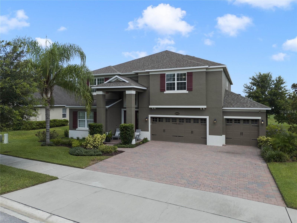32801 Berwick Glen Court, SORRENTO, FL 32776
Property Photos
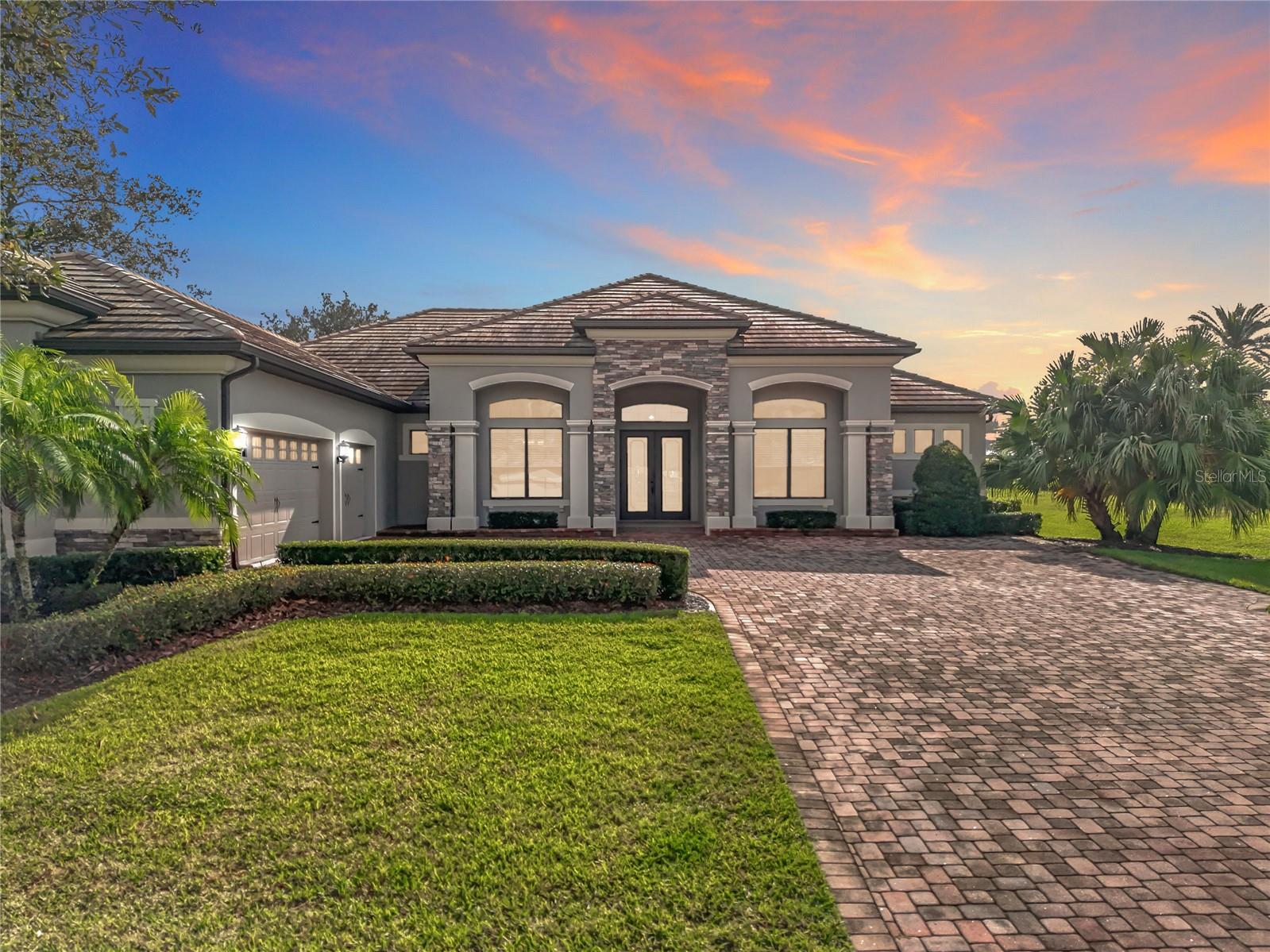
Would you like to sell your home before you purchase this one?
Priced at Only: $875,000
For more Information Call:
Address: 32801 Berwick Glen Court, SORRENTO, FL 32776
Property Location and Similar Properties
- MLS#: G5090829 ( Residential )
- Street Address: 32801 Berwick Glen Court
- Viewed: 3
- Price: $875,000
- Price sqft: $185
- Waterfront: No
- Year Built: 2013
- Bldg sqft: 4720
- Bedrooms: 4
- Total Baths: 4
- Full Baths: 2
- 1/2 Baths: 2
- Garage / Parking Spaces: 3
- Days On Market: 5
- Additional Information
- Geolocation: 28.8278 / -81.5311
- County: LAKE
- City: SORRENTO
- Zipcode: 32776
- Subdivision: Heathrow Country Estate
- Provided by: SUNSHINE STATE REALTY
- Contact: Gretchen Rose-Zagame
- 352-717-2000

- DMCA Notice
-
DescriptionDiscover tranquility and luxury in the distinguished guard gated community of RedTail. Nestled on a peaceful cul de sac, with the back yard facing the golf course, this stunning home blends timeless elegance with modern comfort. With stacked stone accents, arched entryways, and an expansive pavered driveway, the curb appeal is unmatched. Inside, the open concept floor plan seamlessly connects indoor and outdoor living spaces. Tray ceilings, crown molding, and transom windows add character, while wall to wall sliding glass doors frame breathtaking views of the screened lanai, pool, and golf course. The gourmet kitchen features granite countertops, a built in convection oven, an oversized cooktop, and 42 Espresso cabinets, making it a chefs dream. The primary suite offers a private retreat with French door access to the lanai, dual vanities, a soaking tub, and dual walk in closets. Two additional bedrooms share a Jack and Jill bath, while a den/study and powder bath add functionality. The oversized three car garage and laundry room provide ample storage and convenience. The outdoor space is an entertainers paradise, featuring a covered lanai, a screened pool with spa ledge, and a fenced backyard with mature landscaping for privacy and expansive golf course views. RedTails community amenities include an elegant clubhouse, fitness center, resort style pool, tennis courts, and an 18 hole golf course. Conveniently located near Mount Dora, Lake Mary, and Orlando attractions, this home offers the perfect blend of luxury and location. NEW AC November 2024, NEW pool heater 2023 Experience timeless beauty and unparalleled comfortschedule your private showing today!
Payment Calculator
- Principal & Interest -
- Property Tax $
- Home Insurance $
- HOA Fees $
- Monthly -
Features
Building and Construction
- Covered Spaces: 0.00
- Exterior Features: Irrigation System, Lighting, Rain Gutters, Sidewalk
- Fencing: Fenced, Other
- Flooring: Carpet, Tile
- Living Area: 3226.00
- Roof: Tile
Property Information
- Property Condition: Completed
Land Information
- Lot Features: Cul-De-Sac, In County, Landscaped, Level, On Golf Course, Oversized Lot, Sidewalk, Paved
Garage and Parking
- Garage Spaces: 3.00
- Parking Features: Garage Door Opener, Garage Faces Side, Oversized
Eco-Communities
- Pool Features: Gunite, In Ground, Lighting, Outside Bath Access, Screen Enclosure
- Water Source: Public
Utilities
- Carport Spaces: 0.00
- Cooling: Central Air
- Heating: Electric, Heat Pump
- Pets Allowed: Yes
- Sewer: Public Sewer
- Utilities: Cable Connected, Electricity Connected, Public, Street Lights, Underground Utilities, Water Connected
Amenities
- Association Amenities: Clubhouse, Fitness Center, Gated, Golf Course, Tennis Court(s)
Finance and Tax Information
- Home Owners Association Fee Includes: Guard - 24 Hour, Pool, Maintenance Grounds, Private Road, Recreational Facilities
- Home Owners Association Fee: 500.00
- Net Operating Income: 0.00
- Tax Year: 2024
Other Features
- Accessibility Features: Accessible Closets, Accessible Entrance, Accessible Kitchen
- Appliances: Built-In Oven, Convection Oven, Cooktop, Disposal, Dryer, Electric Water Heater, Microwave, Refrigerator, Washer
- Association Name: Castle Management Group
- Association Phone: 352-383-2859
- Country: US
- Interior Features: Ceiling Fans(s), Eat-in Kitchen, Open Floorplan, Solid Surface Counters, Solid Wood Cabinets, Split Bedroom, Tray Ceiling(s), Walk-In Closet(s)
- Legal Description: HEATHROW COUNTRY ESTATE HOMES PHASE 2 PB 57 PG 65-69 LOT 127 ORB 4430 PG 1468
- Levels: One
- Area Major: 32776 - Sorrento / Mount Plymouth
- Occupant Type: Owner
- Parcel Number: 20-19-28-0801-000-12700
- Style: Ranch
- View: Golf Course
- Zoning Code: PUD
Similar Properties
Nearby Subdivisions
Cross Tie Ranch
Fairways At Mt Plymouth Ph 01
Fairways At Mt Plymouth Ph 04
Heathrow Country Est Homes Ph
Heathrow Country Estate
Heathrow Country Estates
Mount Plymouth
Mt Plymouth Fifth Add Sub
None
Parkwolf Branch Oaks Ph 4
Plymouth Creek Estates
Plymouth Hollow Sub
Rolling Oak Estates
Serenity At Redtail Sub
Sorrento Hills Ph 01 02 Lt 01
Sorrento Hills Ph 03
Sorrento Paxton Sommervilles
Sorrento Pines
Sorrento Pines Ph 2
Sorrento Spgs Ph 04
Sorrento Springshills
Wolfbranch Estates Sub

- Barbara Kleffel, REALTOR ®
- Southern Realty Ent. Inc.
- Office: 407.869.0033
- Mobile: 407.808.7117
- barb.sellsorlando@yahoo.com


