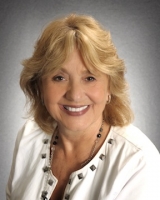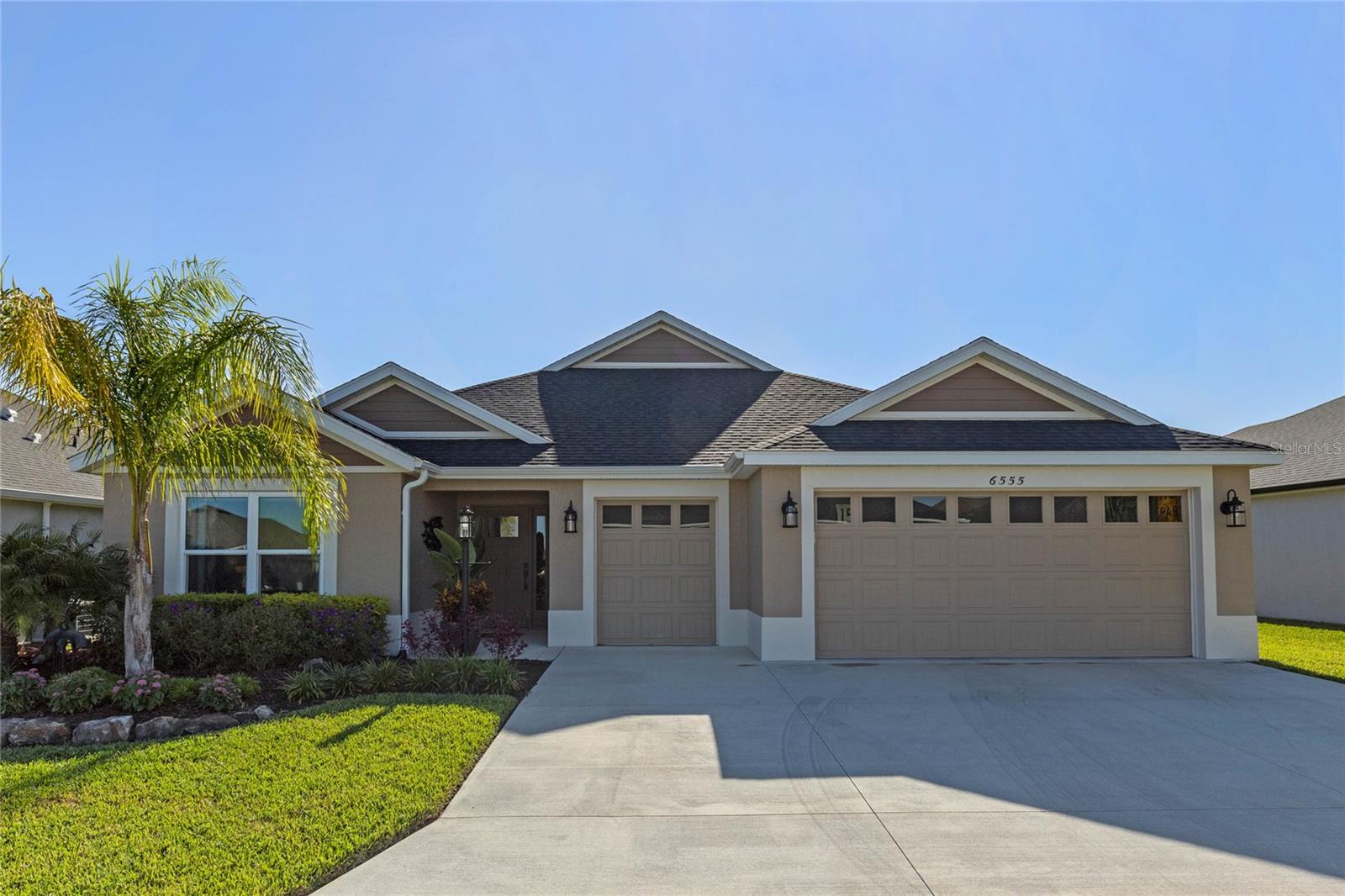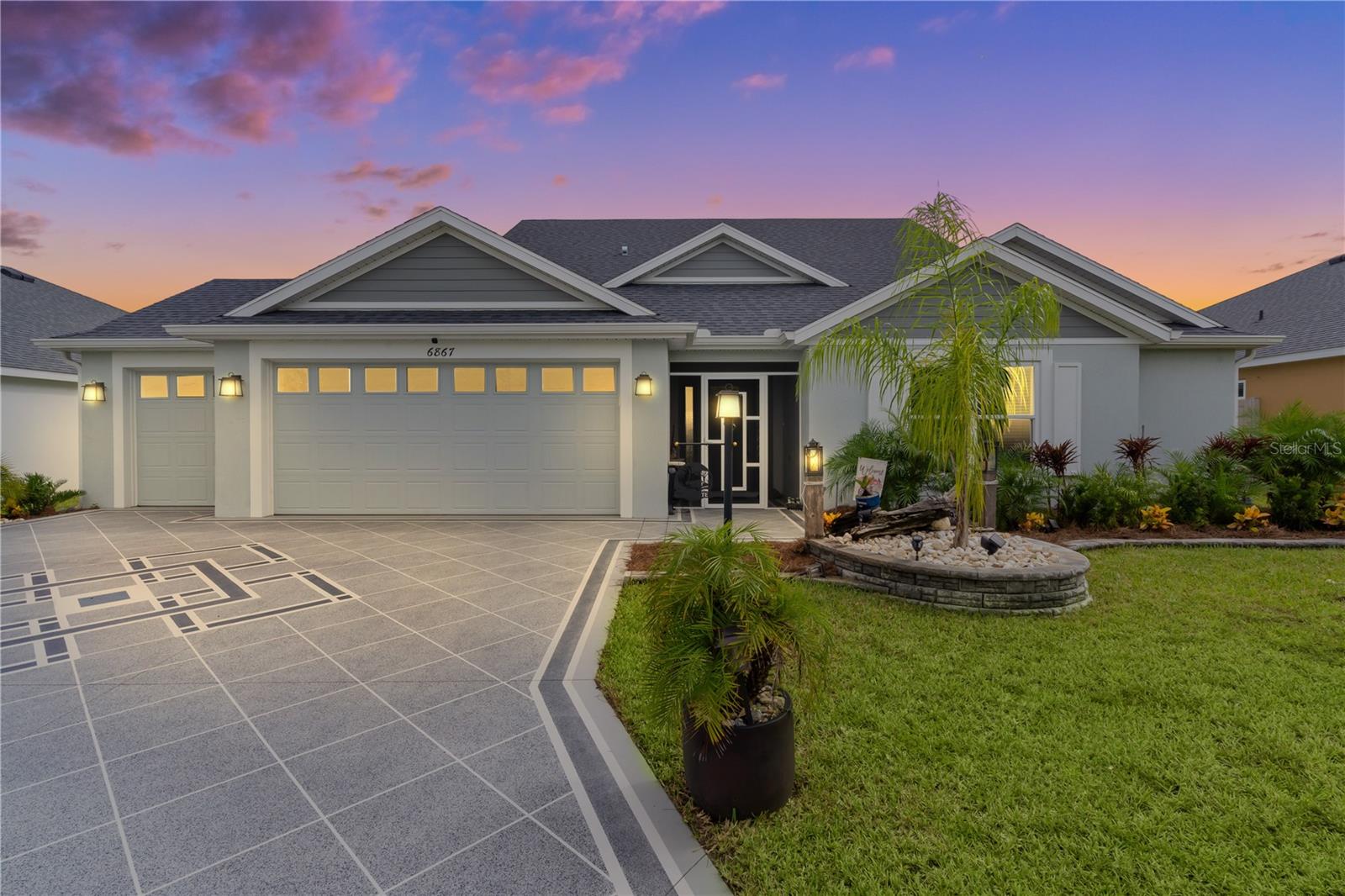2740 Alder Avenue, MIDDLETON, FL 34762
Property Photos

Would you like to sell your home before you purchase this one?
Priced at Only: $575,000
For more Information Call:
Address: 2740 Alder Avenue, MIDDLETON, FL 34762
Property Location and Similar Properties
- MLS#: G5088264 ( Residential )
- Street Address: 2740 Alder Avenue
- Viewed: 2
- Price: $575,000
- Price sqft: $210
- Waterfront: No
- Year Built: 2023
- Bldg sqft: 2742
- Bedrooms: 3
- Total Baths: 3
- Full Baths: 3
- Garage / Parking Spaces: 3
- Days On Market: 60
- Additional Information
- Geolocation: 28.7466 / -82.0249
- County: LAKE
- City: MIDDLETON
- Zipcode: 34762
- Subdivision: Middleton Un 2
- Provided by: COLDWELL BANKER VANGUARD LIFESTYLE REALTY
- Contact: Anthony Romer
- 800-948-0938

- DMCA Notice
-
DescriptionPRICE REDUCTION!!!! $575,000 Welcome to your dream home in Middleton, a beautiful and vibrant new community! This stunning three bedroom, three bathroom split floor plan home is perfect for modern living. Built with block construction, it ensures durability while offering all the comforts you desire. As you step inside, you'll immediately notice the luxury vinyl plank (LVP) flooring throughout, providing a sleek and easy to maintain finish. The open concept living area is expansive and flows effortlessly, making it ideal for entertaining or spending quality time with family and/or friends. The kitchen boasts stainless steel appliances, offering both style and functionality for the home chef. One of the home's highlights is the screened in lanai, which opens up to breathtaking views of the lake. Whether you're sipping your morning coffee or enjoying an evening drink, the tranquil water view and gorgeous sunsets will leave you in awe. With a two car garage plus a golf cart garage, you'll have plenty of room for vehicles and storage. The backyard offers ample space for customizationimagine building your own pool, creating the ultimate oasis with the lake as your backdrop. This Middleton gem has everything you're looking for in a home, combining comfort, convenience, and style. Schedule a tour today and experience it for yourself!
Payment Calculator
- Principal & Interest -
- Property Tax $
- Home Insurance $
- HOA Fees $
- Monthly -
Features
Building and Construction
- Covered Spaces: 0.00
- Exterior Features: Irrigation System, Rain Gutters
- Flooring: Luxury Vinyl, Vinyl
- Living Area: 1924.00
- Roof: Shingle
Garage and Parking
- Garage Spaces: 3.00
- Open Parking Spaces: 0.00
Eco-Communities
- Water Source: Public
Utilities
- Carport Spaces: 0.00
- Cooling: Central Air
- Heating: Central
- Sewer: Public Sewer
- Utilities: BB/HS Internet Available, Cable Connected, Electricity Available, Electricity Connected, Sewer Available, Sewer Connected
Finance and Tax Information
- Home Owners Association Fee: 0.00
- Insurance Expense: 0.00
- Net Operating Income: 0.00
- Other Expense: 0.00
- Tax Year: 2023
Other Features
- Appliances: Cooktop, Dishwasher, Dryer, Microwave, Refrigerator, Washer
- Country: US
- Interior Features: Ceiling Fans(s), Open Floorplan, Thermostat
- Legal Description: LOT 145 MIDDLETON UNIT 2 PB 20 PG 29-29N
- Levels: One
- Area Major: 34762 - Okahumpka
- Occupant Type: Vacant
- Parcel Number: K16B145
- Zoning Code: RES
Similar Properties
Nearby Subdivisions

- Barbara Kleffel, REALTOR ®
- Southern Realty Ent. Inc.
- Office: 407.869.0033
- Mobile: 407.808.7117
- barb.sellsorlando@yahoo.com













































