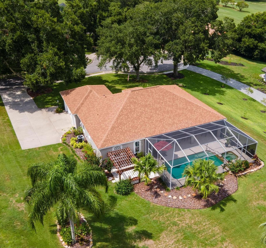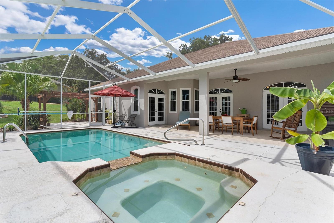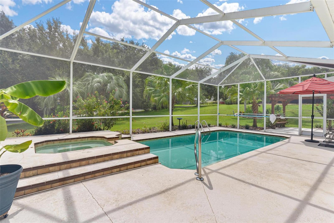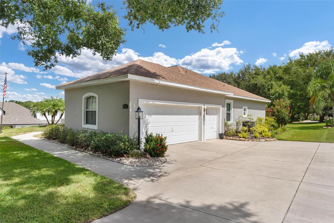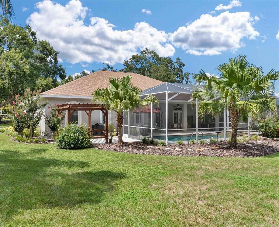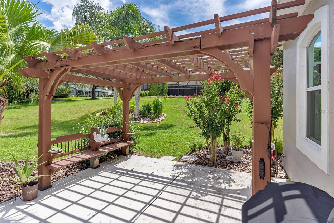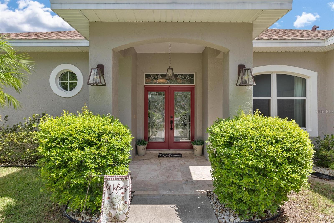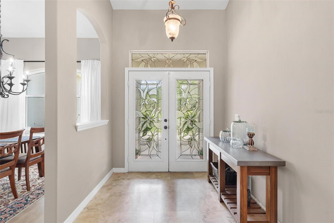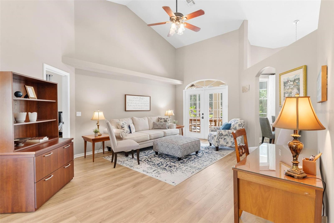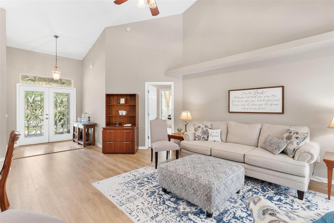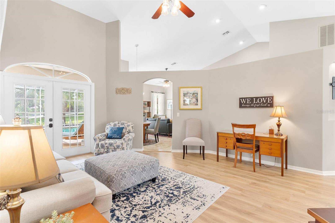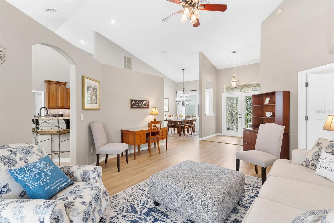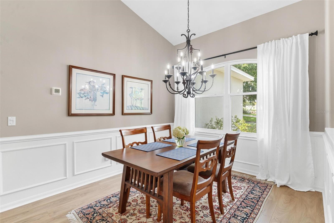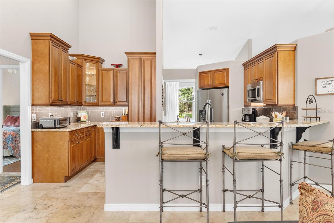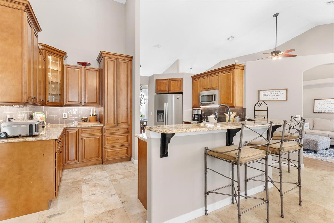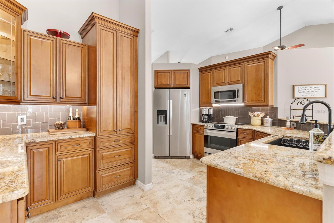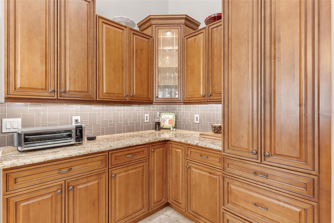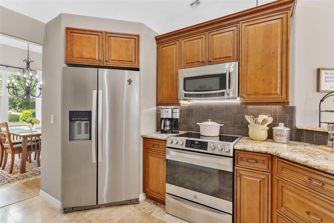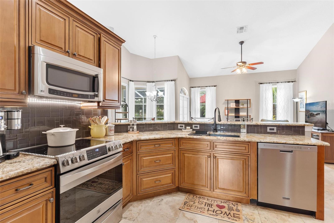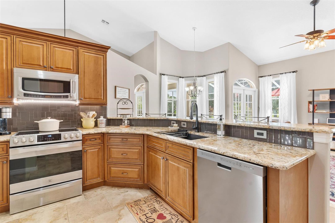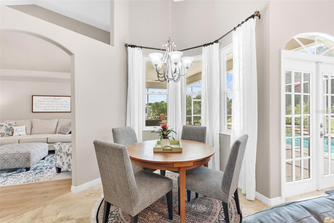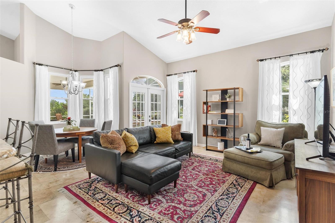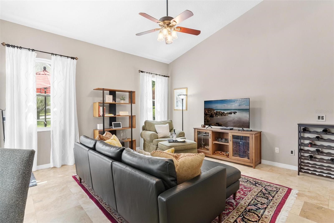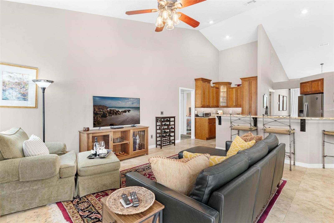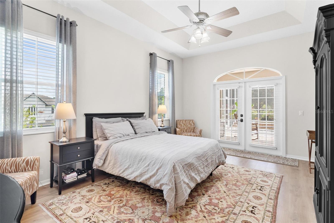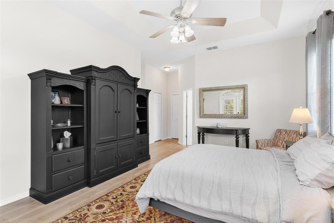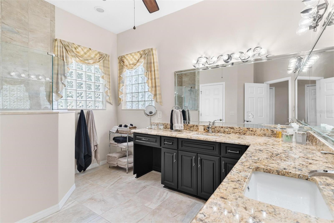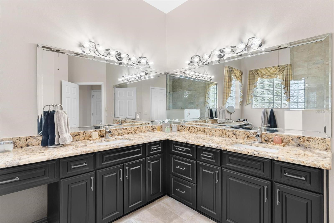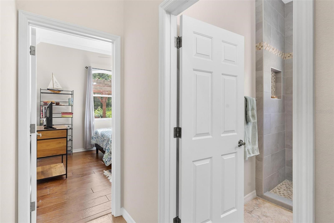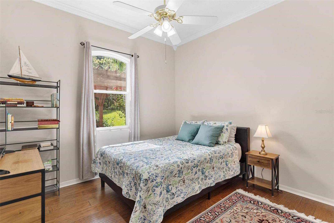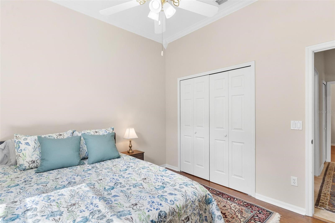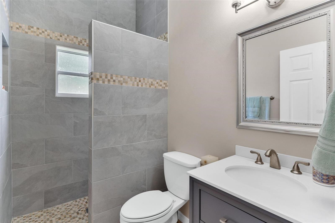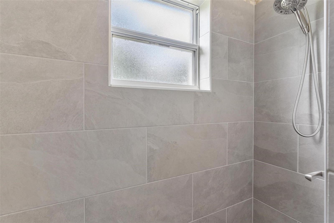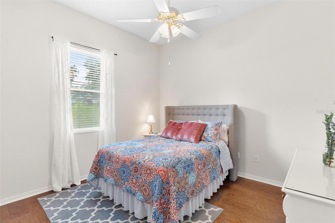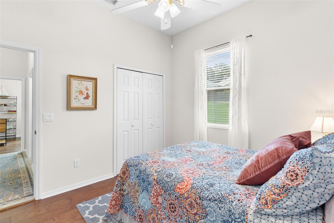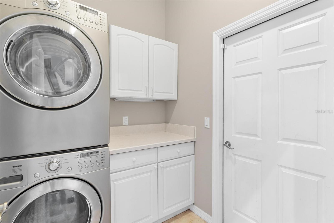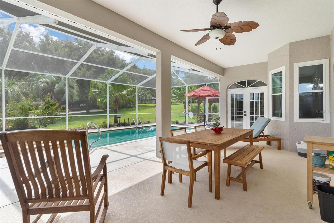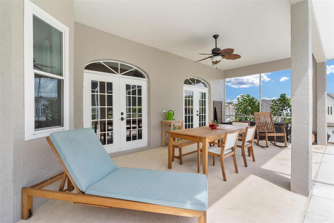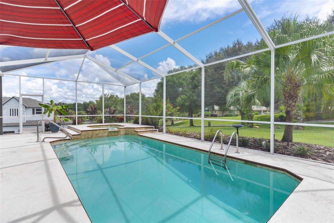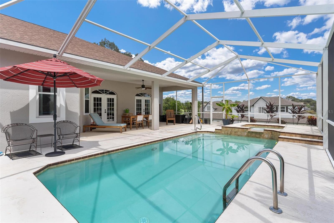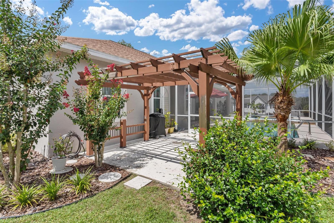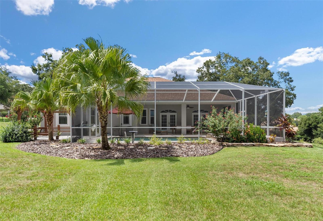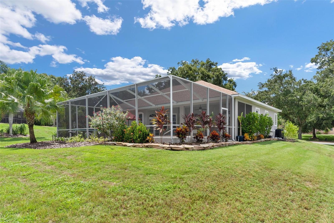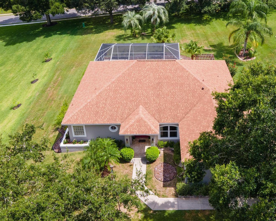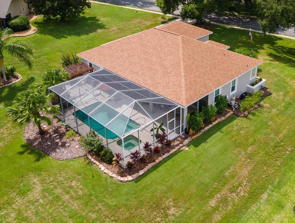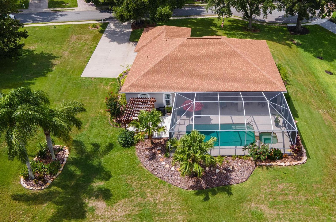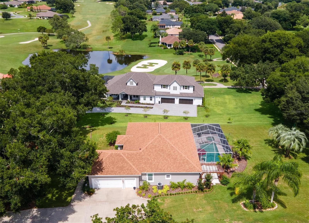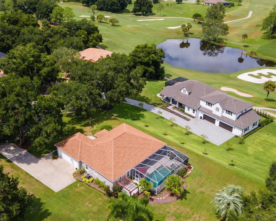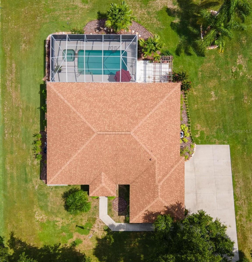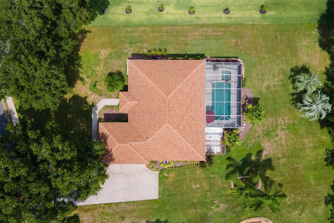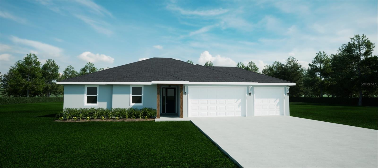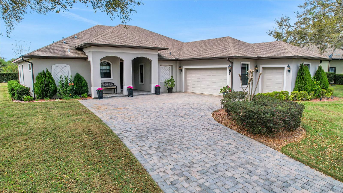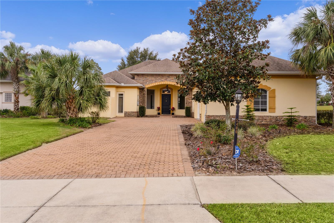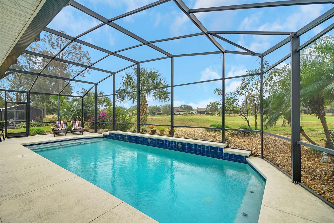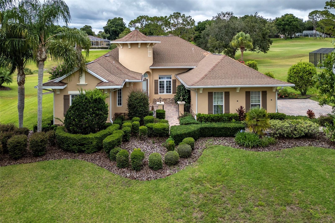5515 Citation Court, LADY LAKE, FL 32159
Property Photos
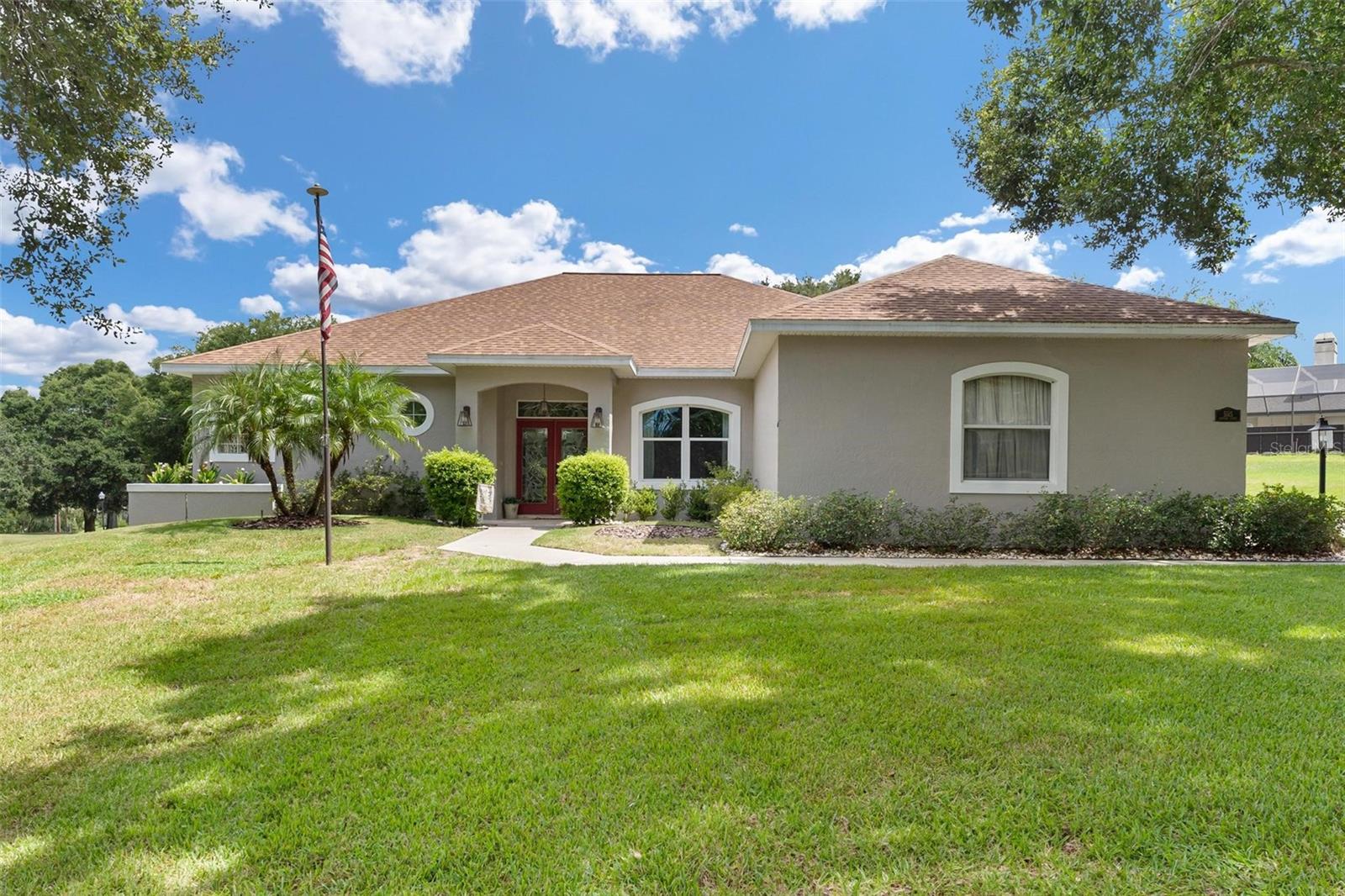
Would you like to sell your home before you purchase this one?
Priced at Only: $475,000
For more Information Call:
Address: 5515 Citation Court, LADY LAKE, FL 32159
Property Location and Similar Properties
- MLS#: G5086153 ( Residential )
- Street Address: 5515 Citation Court
- Viewed: 2
- Price: $475,000
- Price sqft: $161
- Waterfront: No
- Year Built: 1998
- Bldg sqft: 2942
- Bedrooms: 3
- Total Baths: 2
- Full Baths: 2
- Garage / Parking Spaces: 2
- Days On Market: 104
- Additional Information
- Geolocation: 28.9203 / -81.8616
- County: LAKE
- City: LADY LAKE
- Zipcode: 32159
- Subdivision: Harbor Hills
- Provided by: MORRIS REALTY AND INVESTMENTS
- Contact: Theresa Morris
- 352-435-4663

- DMCA Notice
-
DescriptionSTUNNING POOL HOME WITH SPA.... in Prime Location! Welcome to this secure, 24/7 guard gated sanctuary nestled in the Harbor Hills Country Club Golf Community. This beautiful home, perfectly situated on an elevated lot in a quiet cul de sac, offers peaceful sidewalks for your daily strolls. Inside, start with by entering the foyer adorned with custom double leaded glass entry doors. Formal living/dining areas feature elegant laminate wood look flooring, soaring cathedral ceiling and charming niches & plant shelves. The dining area boasts custom chair railing with wood trim leading to the desirable "Chef's Kitchen" showcasing custom maple wood cabinets with crown, stylish tile backsplash with under cabinet lighting and granite countertops! A raised snack bar will convey barstools open to the cozy breakfast area & family room. Upgraded appliances include a built in microwave, smooth top range/ convection oven, dishwasher, refrigerator with water/ice dispenser. Additional features include lots of storage with the closet pantry & lower cabinets with deep wire pull out shelving! Energy efficient double pane windows with tilt features and marble sills throughout... Inside Laundry Room with full size stackable Washer & Dryer! The primary suite is a tranquil retreat with tray ceilings & French doors leading to the lanai/pool area plus dual walk in closets. The primary walk in closet features custom shelving, built in drawers and adjustable hanging bars! The luxurious primary bath features a door entry for privacy, water closet, deep walk in shower, dual sinks, abundant cabinetry, vanity area, glass block accent walls, beveled mirrors, tray ceiling with ceiling fan. Split bedroom design, great for guest privacy features a pocket door that lead to bedrooms 2 & 3 with spacious wall closets. The remodeled guest bathroom is designed with travertine flooring and a custom walk in shower. Step outside to your private oasisa stunning screened in ground energy efficient electric heated saltwater pool accompanied by an oversized spa. The under roof large lanai has three sets of double French doors that connect to different parts of the home...great for entertaining! The exterior boasts lush tropical landscaping with a majestic oak tree on the manicured lawn, flagpole, and a serene park like setting! Additional features include an underground electric fence, a side entry two car plus a golf cart garage with a workbench for the handyman! Recent upgrades include an addition of a water softener (2024), pool pump (2023), new roof (2020), AC/Heat and hot water heater replaced (2017), and new upgraded screen enclosure to entire pool area (Oct. 2024). MOVE IN READY...CALL TODAY!
Payment Calculator
- Principal & Interest -
- Property Tax $
- Home Insurance $
- HOA Fees $
- Monthly -
Features
Building and Construction
- Covered Spaces: 0.00
- Exterior Features: French Doors, Irrigation System, Lighting, Sidewalk
- Flooring: Hardwood, Laminate, Tile, Travertine
- Living Area: 1967.00
- Roof: Shingle
Land Information
- Lot Features: Cul-De-Sac, Paved
Garage and Parking
- Garage Spaces: 2.00
- Parking Features: Driveway, Garage Faces Side, Golf Cart Garage
Eco-Communities
- Pool Features: Gunite, Heated, In Ground, Salt Water, Screen Enclosure
- Water Source: Private
Utilities
- Carport Spaces: 0.00
- Cooling: Central Air
- Heating: Central
- Pets Allowed: Yes
- Sewer: Septic Tank
- Utilities: Electricity Available, Sewer Connected, Underground Utilities, Water Connected
Finance and Tax Information
- Home Owners Association Fee: 504.73
- Net Operating Income: 0.00
- Tax Year: 2023
Other Features
- Appliances: Dishwasher, Disposal, Dryer, Range, Refrigerator, Washer, Water Softener
- Association Name: Sentry Mgt/Holly Nichols
- Association Phone: 352-343-5706
- Country: US
- Interior Features: Built-in Features, Cathedral Ceiling(s), Ceiling Fans(s), Crown Molding, Eat-in Kitchen, High Ceilings, Kitchen/Family Room Combo, Solid Wood Cabinets, Split Bedroom, Stone Counters, Tray Ceiling(s), Walk-In Closet(s), Window Treatments
- Legal Description: HARBOR HILLS UNIT 1 LOT 2 BLK N PB 30 PGS 13-27 ORB 5615 PG 797 ORB 6197 PG 1022
- Levels: One
- Area Major: 32159 - Lady Lake (The Villages)
- Occupant Type: Owner
- Parcel Number: 13-18-24-0500-00N-00200
- Style: Contemporary
- View: Golf Course
- Zoning Code: PUD
Similar Properties
Nearby Subdivisions
Big Pine Island Sub
Carlton Village
Carlton Village Park
Green Key Village
Griffin View Estates
Grove At Harbor Hills The
Groveharbor Hills
Hammock Oaks
Hammock Oaks Villas
Harbor Hills
Harbor Hills The Grove
Harbor Hills Ph 04
Harbor Hills Ph 05
Harbor Hills Ph 6a
Harbor Hills Ph Iii Sub
Harbor Hills Pt Rep
Harbor Hills Un 1
Hidden Oaks
Lady Lake
Lady Lake Hidden Oaks Sub
Lady Lake Lees Add
Lady Lake Manors
Lady Lake Orange Blossom Garde
Lady Lake Padgett Estates
Lady Lake Rosemary Terrace
Lady Lake Skyline Hills Resub
Lady Lake Stonewood Manor
Lakes Lady Lake
No Deed Restrictions
None
Oak Mdws First Add
Oak Meadows
Oak Pointe Sub
Orange Blossom Gardens
Resi
Sligh Teagues
Sligh Teagues Add
Sumter Villa De La Vista North
Sumter Villages
The Lakes Lady Lake
The Villages
Uknown
Urico Sub
Villages Lady Lake
Villages Of Sumter Villa Santo
Windsor Green
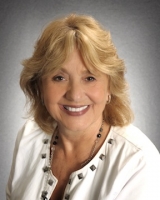
- Barbara Kleffel, REALTOR ®
- Southern Realty Ent. Inc.
- Office: 407.869.0033
- Mobile: 407.808.7117
- barb.sellsorlando@yahoo.com


