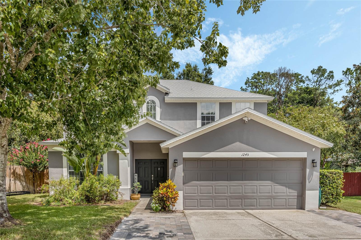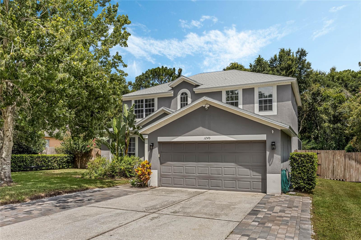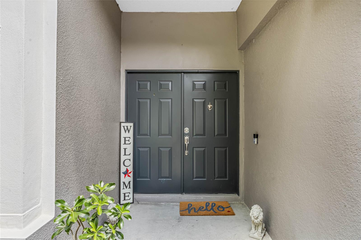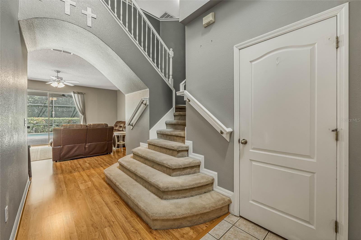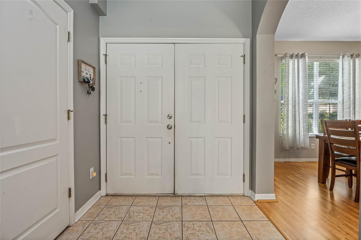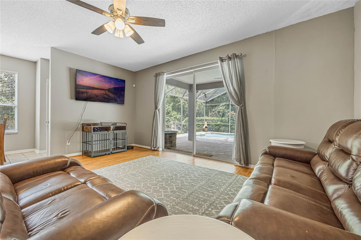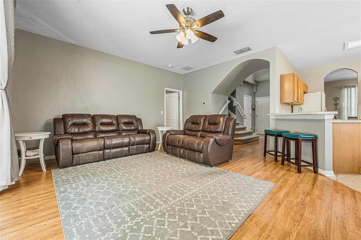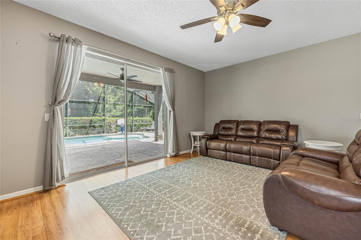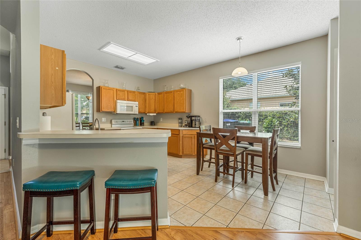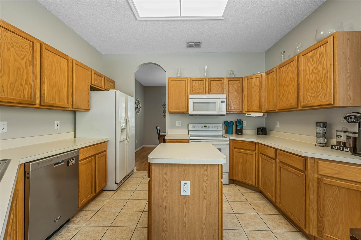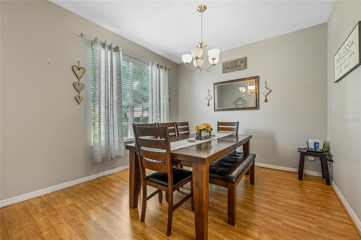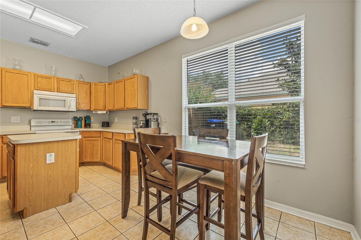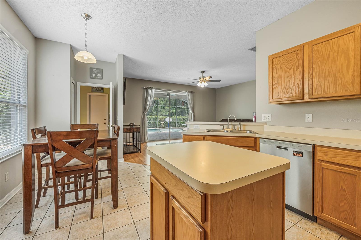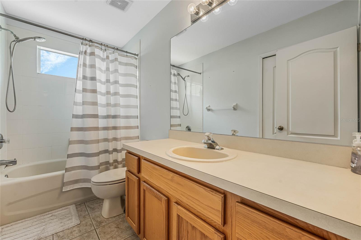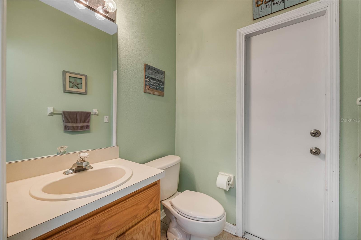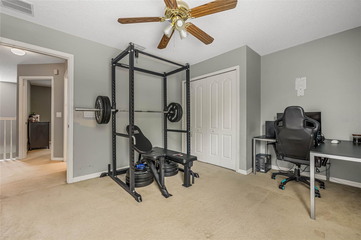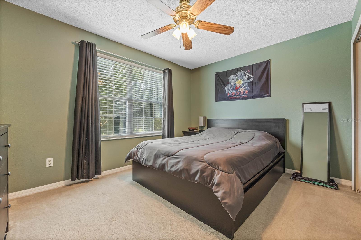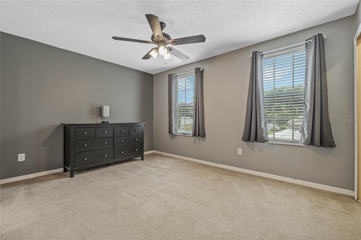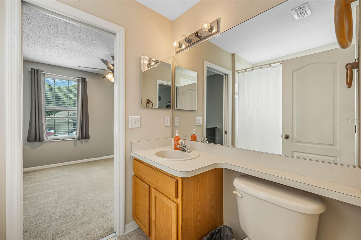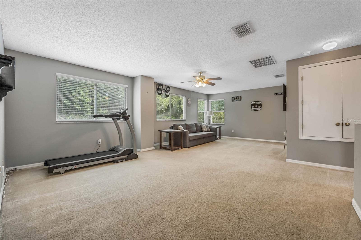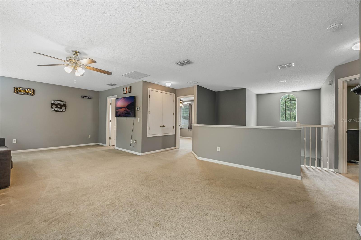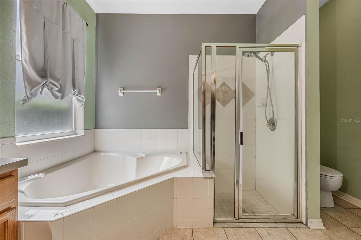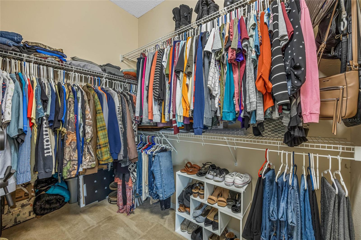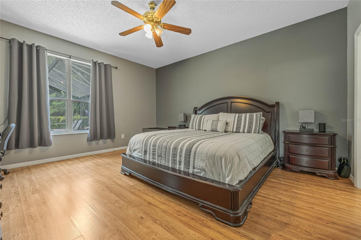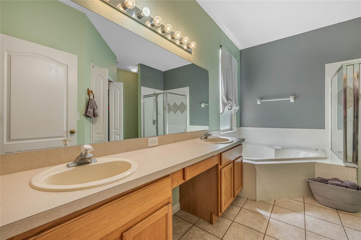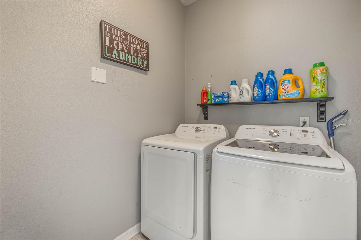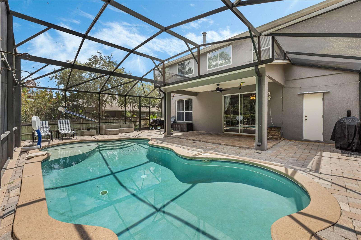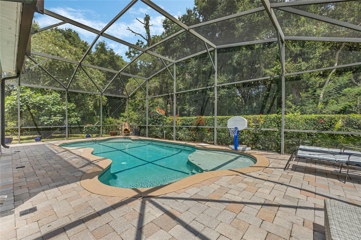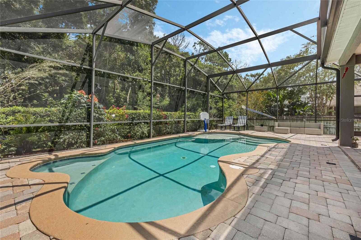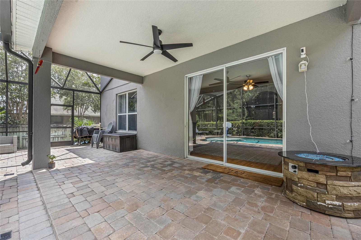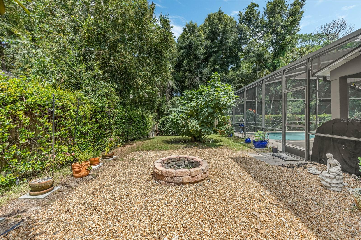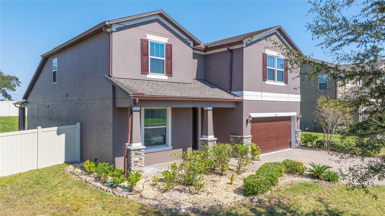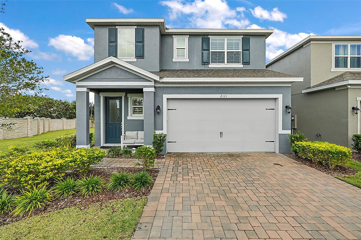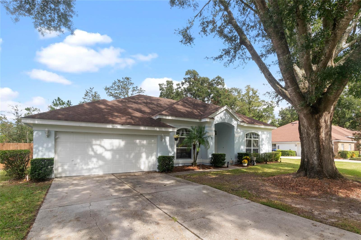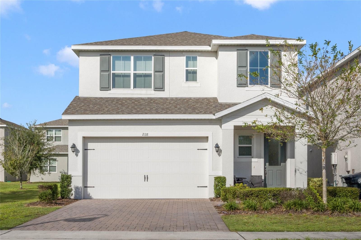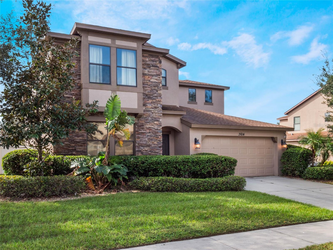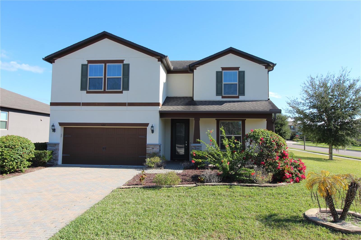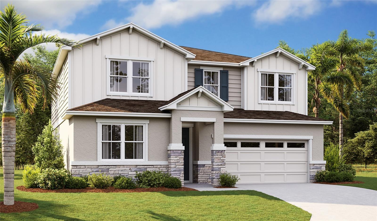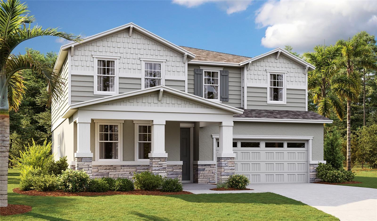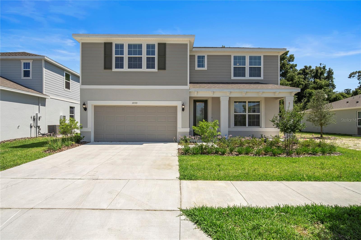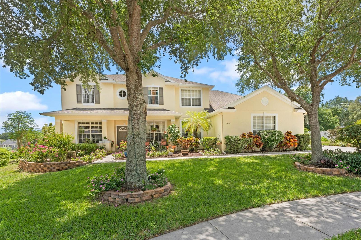1245 Reagans Reserve Boulevard, APOPKA, FL 32712
Property Photos
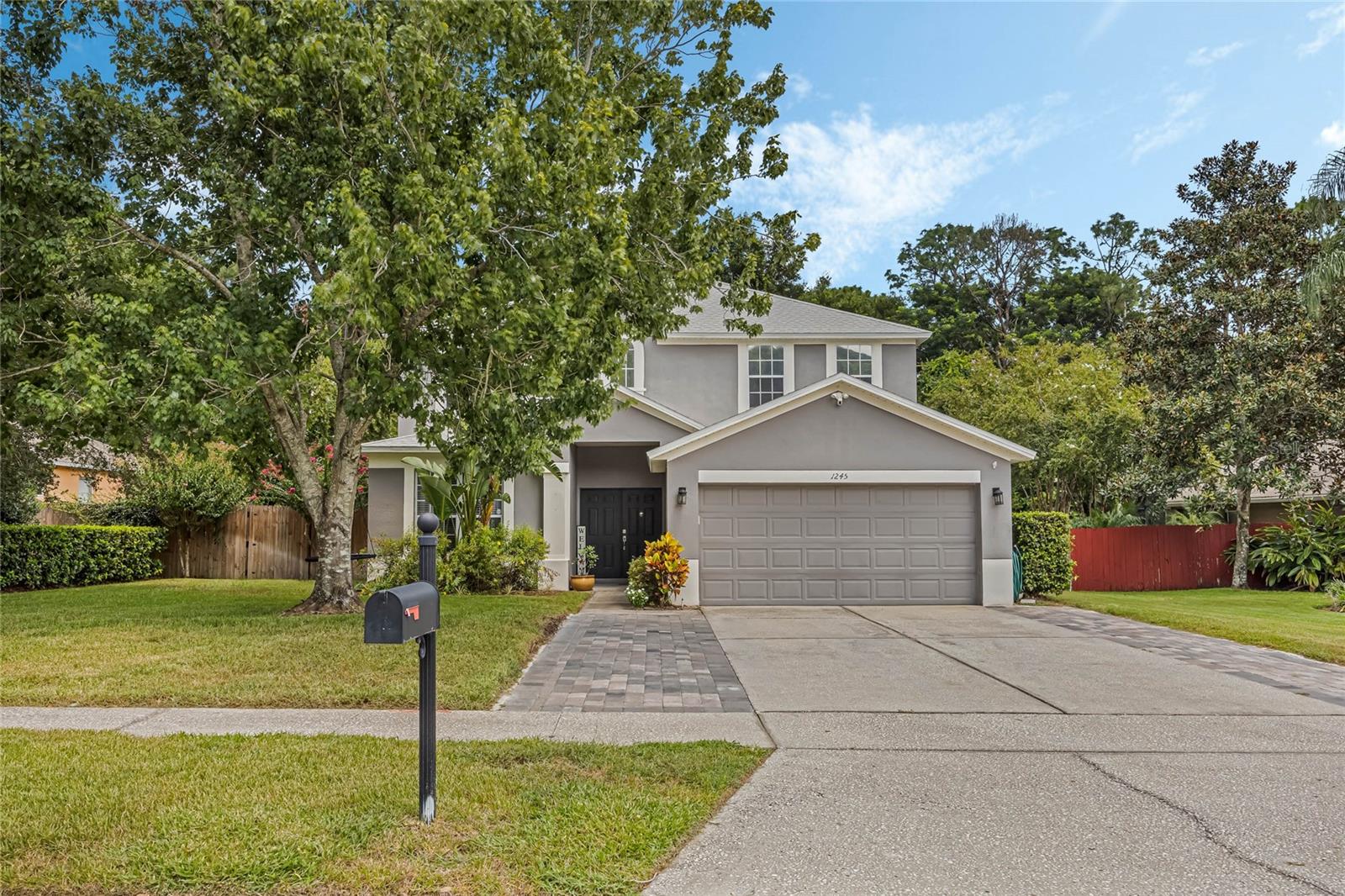
Would you like to sell your home before you purchase this one?
Priced at Only: $499,999
For more Information Call:
Address: 1245 Reagans Reserve Boulevard, APOPKA, FL 32712
Property Location and Similar Properties
- MLS#: G5085980 ( Residential )
- Street Address: 1245 Reagans Reserve Boulevard
- Viewed: 50
- Price: $499,999
- Price sqft: $162
- Waterfront: No
- Year Built: 2002
- Bldg sqft: 3086
- Bedrooms: 4
- Total Baths: 4
- Full Baths: 3
- 1/2 Baths: 1
- Garage / Parking Spaces: 2
- Days On Market: 148
- Additional Information
- Geolocation: 28.696 / -81.4866
- County: ORANGE
- City: APOPKA
- Zipcode: 32712
- Subdivision: Reagans Reserve 4773
- Elementary School: Rock Springs Elem
- Middle School: Apopka Middle
- High School: Apopka High
- Provided by: DENIZ REALTY PARTNERS LLC
- Contact: Cristina Ireland
- 407-704-0780

- DMCA Notice
-
DescriptionWelcome to this exquisite 4 bedroom, 3.5 bathroom home, offering 2,444 sq ft of beautifully designed living space. As you approach the property, you'll be greeted by a spacious driveway and a meticulously manicured front lawn, setting the tone for the warm welcome that lies within. The double doors and covered patio at the entrance add a touch of elegance, inviting you to step inside and explore all this home has to provide. Upon entering, you'll be captivated by the stunning staircase and the high ceilings that allow natural light to flood the space, creating an airy and welcoming atmosphere. To the left of the entry, you'll find a formal dining room with direct access to the kitchen, making entertaining guests effortless and enjoyable. The kitchen is a chef's dream, with ample storage, plenty of counter space, and sleek stainless steel appliances that make meal preparation a breeze. Whether it's a quick family breakfast at the small breakfast bar or a cozy dinner in the dinette area, this kitchen is designed to accommodate all your culinary needs. The kitchen overlooks the family room, a perfect spot for movie nights or relaxing with loved ones. Upstairs, the bonus loft area offers versatile space that can be transformed into a TV room, playroom, or anything else your family desires. The bedrooms are also located upstairs, each one filled with natural light, ample storage, and plenty of space to make everyone feel right at home. The primary bedroom is a true retreat, featuring an expansive walk in closet and an en suite bathroom complete with dual sinks, vanity space, a large walk in shower, and a spacious tubideal for unwinding at the end of the day. The crowning jewel of this home, however, is the beautiful screened in lanai and saltwater pool area. Imagine dining al fresco under the covered patio, lounging on the pools sun shelf, or simply soaking up the Florida sunshine on the spacious patio. The sizable, fenced in backyard provides a secure space where little ones or four legged friends can roam freely and play. Located just minutes from Wekiva Springs State Park, you'll have some of Florida's most breathtaking natural beauty right at your doorstep. With close proximity to major highways, excellent shopping, dining, and top rated schools, this home offers both convenience and tranquility. Don't miss the opportunity to experience this gorgeous home in a prime location. Schedule your private showing today and discover the perfect blend of luxury and comfort in your own Florida paradise!
Payment Calculator
- Principal & Interest -
- Property Tax $
- Home Insurance $
- HOA Fees $
- Monthly -
Features
Building and Construction
- Covered Spaces: 0.00
- Exterior Features: Sidewalk, Sliding Doors
- Fencing: Fenced
- Flooring: Carpet, Tile, Wood
- Living Area: 2444.00
- Roof: Shingle
School Information
- High School: Apopka High
- Middle School: Apopka Middle
- School Elementary: Rock Springs Elem
Garage and Parking
- Garage Spaces: 2.00
- Parking Features: Driveway
Eco-Communities
- Pool Features: In Ground, Salt Water, Screen Enclosure
- Water Source: Public
Utilities
- Carport Spaces: 0.00
- Cooling: Central Air
- Heating: Central
- Pets Allowed: Yes
- Sewer: Septic Tank
- Utilities: BB/HS Internet Available, Cable Available, Electricity Available, Public, Street Lights, Water Available
Finance and Tax Information
- Home Owners Association Fee: 319.61
- Net Operating Income: 0.00
- Tax Year: 2023
Other Features
- Appliances: Dishwasher, Dryer, Microwave, Range, Refrigerator, Washer
- Association Name: Signature Management Solutions
- Association Phone: 407-379-1455
- Country: US
- Interior Features: Ceiling Fans(s), Eat-in Kitchen, High Ceilings, Walk-In Closet(s)
- Legal Description: REAGANS RESERVE 47/73 LOT 22
- Levels: Two
- Area Major: 32712 - Apopka
- Occupant Type: Owner
- Parcel Number: 02-21-28-7284-00-220
- Style: Contemporary
- Views: 50
- Zoning Code: R-1A
Similar Properties
Nearby Subdivisions
Acuera Estates
Ahern Park
Alexandria Place I
Apopka Ranches
Apopka Terrace
Arbor Rdg Ph 01 B
Arbor Rdg Ph 03
Arbor Rdg Ph 04 A B
Bent Oak Ph 01
Bent Oak Ph 02
Bent Oak Ph 04
Bentley Woods
Cambridge Commons
Carriage Hill
Chandler Estates
Clayton Estates
Courtyards Coach Homes
Crossroads At Kelly Park
Dean Hilands
Deer Lake Chase
Diamond Hill At Sweetwater Cou
Errol Club Villas 01
Errol Estate
Errol Estate Ut 3
Errol Estates
Errol Hills Village
Errol Place
Estates At Sweetwater Golf Co
Hilltop Estates
Kelly Park Hills South Ph 03
Lake Mc Coy Oaks
Lake Todd Estates
Lakeshorewekiva
Laurel Oaks
Legacy Hills
Lester Rdg
Lexington Club Ph 02
Lexington Club Phase Ii
Morrisons Sub
None
Nottingham Park
Oak Hill Reserve Ph 02
Oak Rdg Ph 2
Oak Ridge Sub
Oaks At Kelly Park
Oakskelly Park Ph 1
Oakskelly Pk Ph 2
Oakwater Estates
Orange County
Orchid Estates
Palms Sec 03
Palms Sec 04
Park Ave Pines
Parkside At Errol Estates
Parkview Wekiva 4496
Pines Wekiva Ph 02 Sec 03
Pines Wekiva Sec 01 Ph 01
Pitman Estates
Plymouth Dells Annex
Plymouth Hills
Plymouth Town
Ponkan Pines
Reagans Reserve 4773
Rhetts Ridge 75s
Rock Spgs Estates
Rock Spgs Rdg Ph Ivb
Rock Spgs Rdg Ph Viia
Rock Spgs Ridge Ph 01
Rock Spgs Ridge Ph 02
Rock Springs Estates
Rock Springs Ridge
Rock Springs Ridge Ph Vib
Rolling Oaks
San Sebastian Reserve
Sanctuary Golf Estates
Seasons At Summit Ridge
Shamrock Square First Add
Spring Harbor
Spring Ridge Ph 02 03 04
Stoneywood Ph 01
Sweetwater Country Club
Sweetwater Country Club Sec B
Sweetwater Park Village
Sweetwater West
Tanglewilde St
Valeview
Villa Capri
Vista Reserve Ph 2
Wekiva
Wekiva Ridge
Wekiva Run Ph 3c
Wekiva Run Ph I 01
Wekiva Run Ph Iia
Wekiva Run Ph Iib N
Wekiva Run Phase Ll
Wekiva Spgs Reserve Ph 01
Wekiva Spgs Reserve Ph 02 4739
Wekiva Spgs Reserve Ph 04
Wekiwa Glen Rep
Wekiwa Hills
White Jasmine Mnr
Winding Mdws
Winding Meadows
Windrose
Wolf Lake Ranch

- Barbara Kleffel, REALTOR ®
- Southern Realty Ent. Inc.
- Office: 407.869.0033
- Mobile: 407.808.7117
- barb.sellsorlando@yahoo.com


