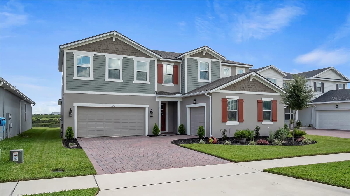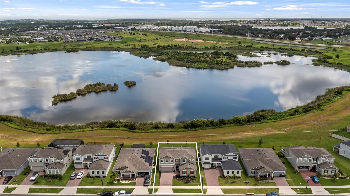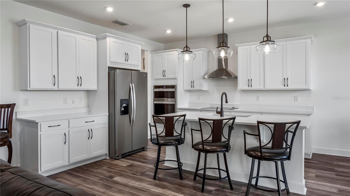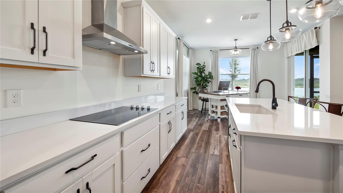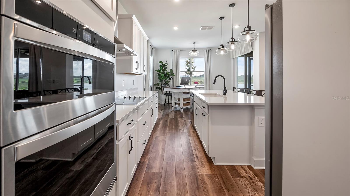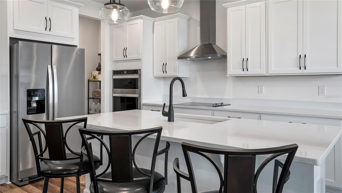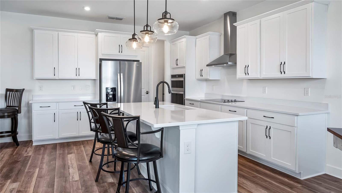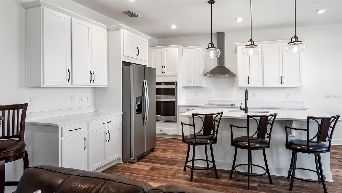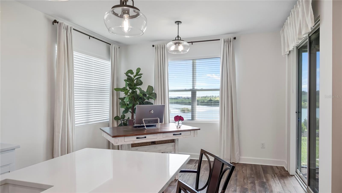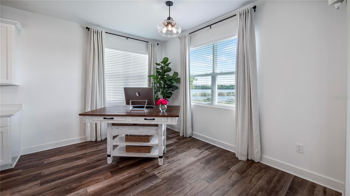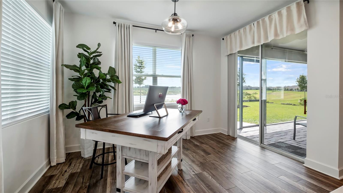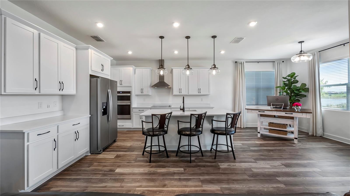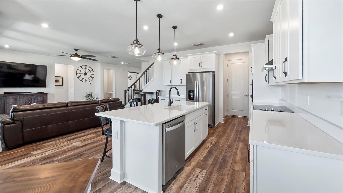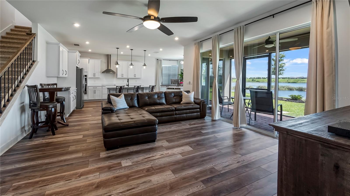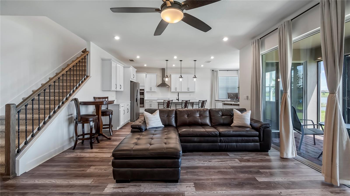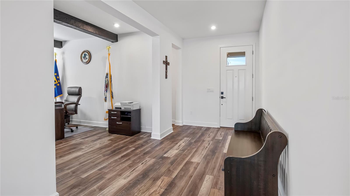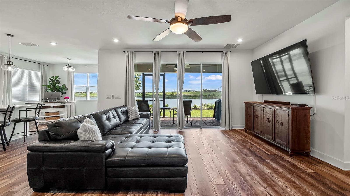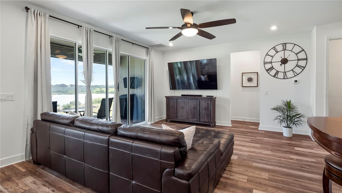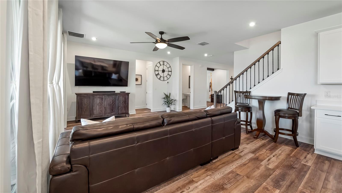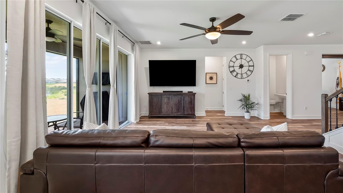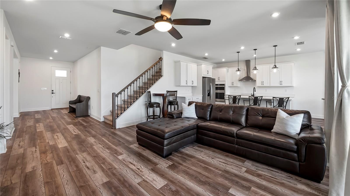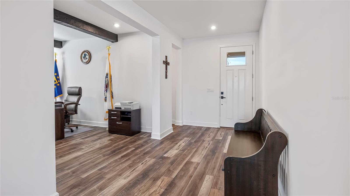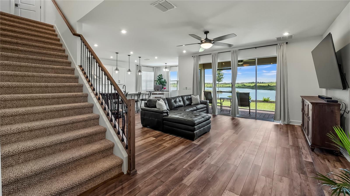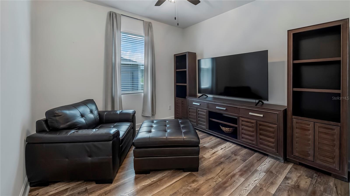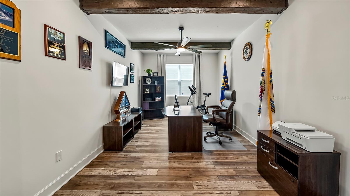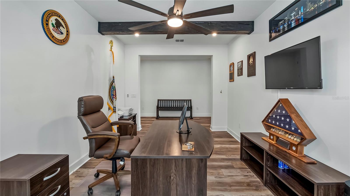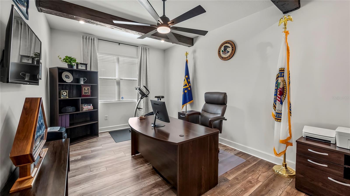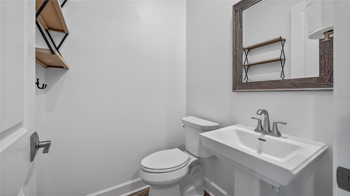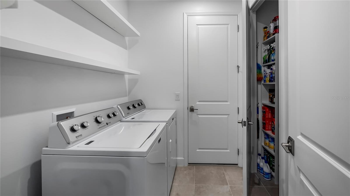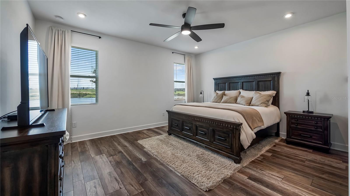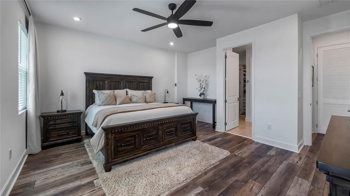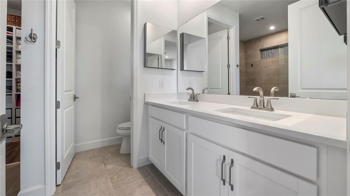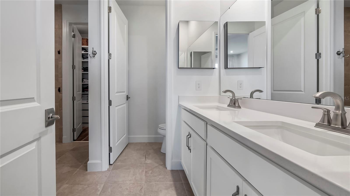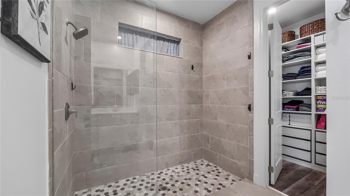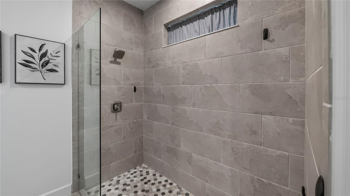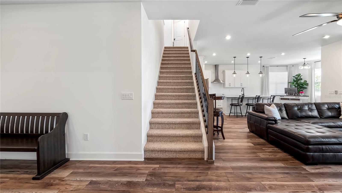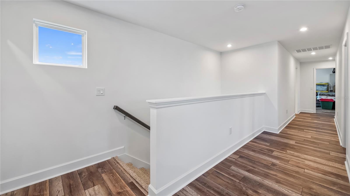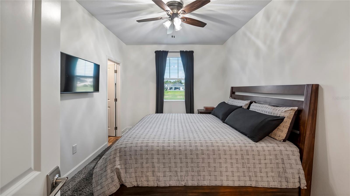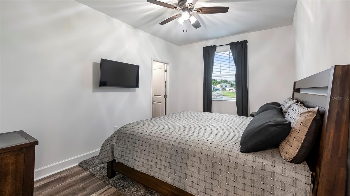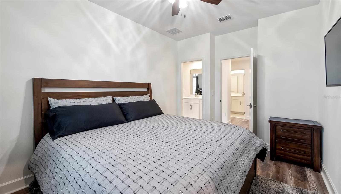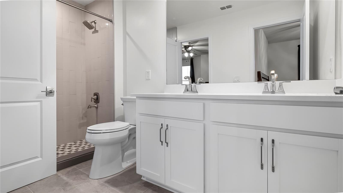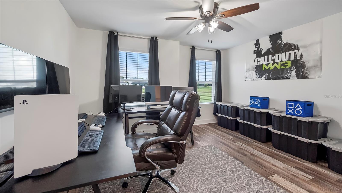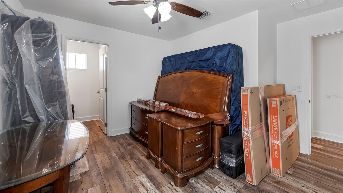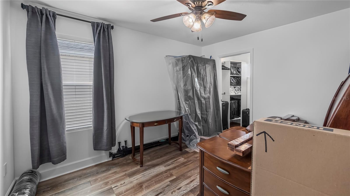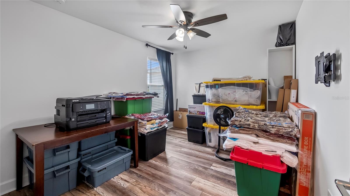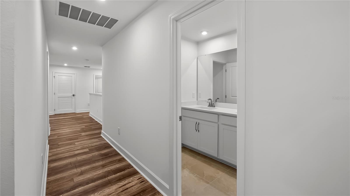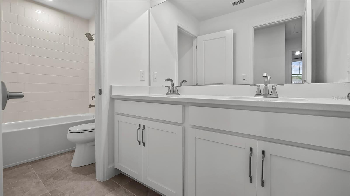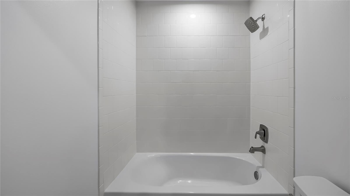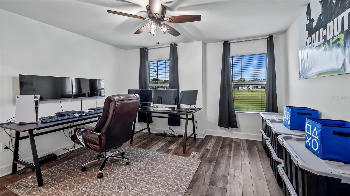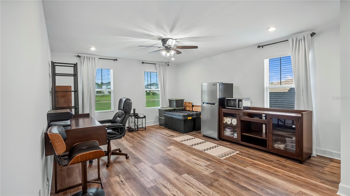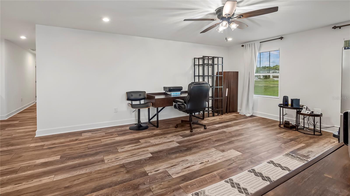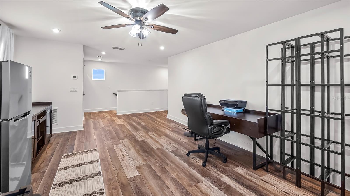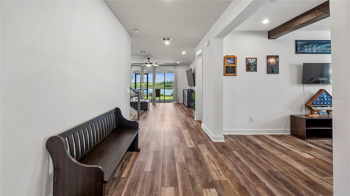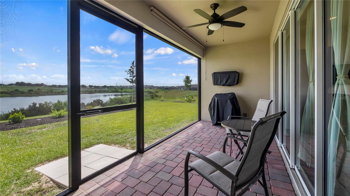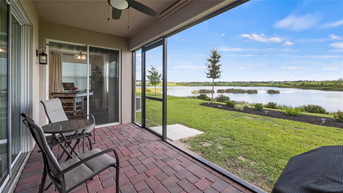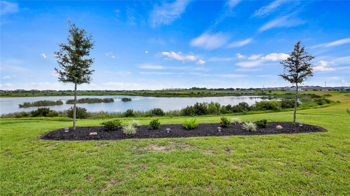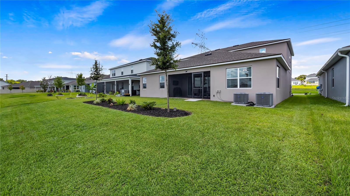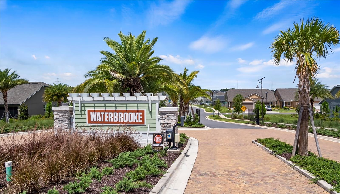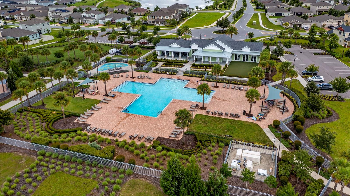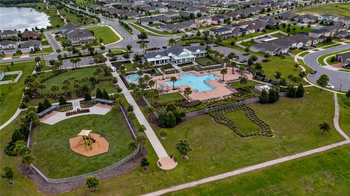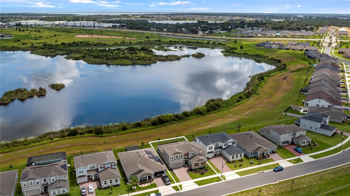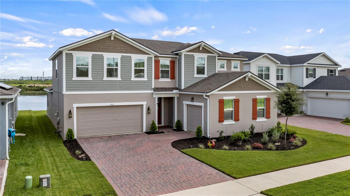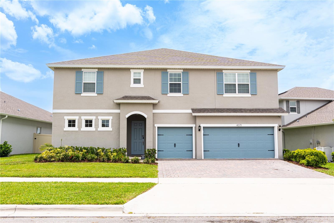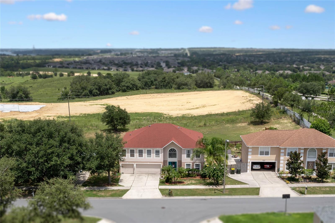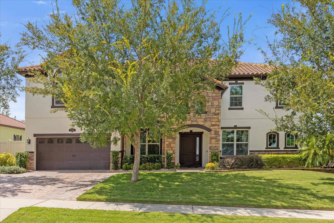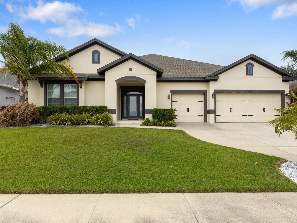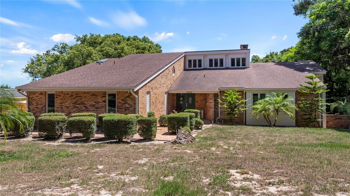3212 Canna Lily Place, CLERMONT, FL 34711
Property Photos
Would you like to sell your home before you purchase this one?
Priced at Only: $689,000
For more Information Call:
Address: 3212 Canna Lily Place, CLERMONT, FL 34711
Property Location and Similar Properties
- MLS#: G5084789 ( Residential )
- Street Address: 3212 Canna Lily Place
- Viewed: 6
- Price: $689,000
- Price sqft: $164
- Waterfront: No
- Year Built: 2023
- Bldg sqft: 4214
- Bedrooms: 5
- Total Baths: 4
- Full Baths: 3
- 1/2 Baths: 1
- Garage / Parking Spaces: 3
- Days On Market: 65
- Additional Information
- Geolocation: 28.5303 / -81.6966
- County: LAKE
- City: CLERMONT
- Zipcode: 34711
- Subdivision: Waterbrooke
- Provided by: PREMIER SOTHEBYS INT'L REALTY
- Contact: Dawn Giachetti
- 407-581-7888
- DMCA Notice
-
DescriptionWater views and no rear neighbors from this popular model better than new and ready with no need to wait to build! Five bedrooms plus loft, office and den with no need to sacrifice a bedroom for the flex space you need. Primary bedroom is on the first floor and has water views out the back. The bath has a gorgeous, expanded shower, dual sinks and a walk in closet with tons of space. The huge office and the separate den are downstairs for convenience. Ideal floor plan with the kitchen open to the family room, both of them with the views out to the rear yard and overlooking the water. The kitchen is fabulous with all the 42 inch cabinets, quartz countertops, cooktop and stainless steel hood, wall oven, microwave, and stainless steel dishwasher and refrigerator. Sit at the breakfast bar under the pendant lights or at a dining room table at the back wall, but stay connected to the family room for a game, movie or just everyday conversation. Tons of storage between the pantry and the huge under stair closet, and all the cabinets and drawers. Upstairs is another storage closet and a huge loft ideal for a second family room, home theater, play area, homeschooling or home offices. The other four bedrooms are upstairs, two have walk in closets as well. Both baths upstairs have beautiful cabinets, countertops and flooring. All the flooring in the home is a luxury vinyl plank except the baths, so it is easy to care for. Relax in your family room and watch TV, and when cool breezes blow across the water, open the sliders to the screened lanai and let in the fresh air. Take a morning coffee or evening beverage and sit watching the birds, or the ripples across the pond. The laundry room is downstairs, has additional shelving added and has even more space for storage. The two car garage is just off the kitchen so its so easy to bring in the groceries, and the separate one car garage is off the laundry room. This home is better than new with the window treatments added, the luxury vinyl plank throughout, and the immaculate care taken for the interior and exterior with upgraded landscaping. No need to wait to build, this home has the premium lot, a desired floor plan and the ideal color palette. The community has a recreation area with pool, fitness center and since it is less than five minutes to the SR 50 Florida Turnpike entrance, could not be any better location. Less than 45 minutes to Orlando International Airport, Disney and Universal attractions, major malls and downtown even closer. Please see the interior/drone video and then make your appointment to see this fantastic home today.
Payment Calculator
- Principal & Interest -
- Property Tax $
- Home Insurance $
- HOA Fees $
- Monthly -
Features
Building and Construction
- Covered Spaces: 0.00
- Exterior Features: Irrigation System, Rain Gutters, Sidewalk, Sliding Doors
- Flooring: Luxury Vinyl, Tile
- Living Area: 3325.00
- Roof: Shingle
Land Information
- Lot Features: City Limits, Landscaped, Level, Sidewalk, Street Dead-End, Paved, Private
Garage and Parking
- Garage Spaces: 3.00
- Open Parking Spaces: 0.00
- Parking Features: Driveway, Garage Door Opener, Garage Faces Side, Split Garage
Eco-Communities
- Water Source: Public
Utilities
- Carport Spaces: 0.00
- Cooling: Central Air
- Heating: Central, Electric, Heat Pump
- Pets Allowed: Yes
- Sewer: Public Sewer
- Utilities: BB/HS Internet Available, Cable Connected, Electricity Connected, Sewer Connected, Street Lights, Underground Utilities, Water Connected
Amenities
- Association Amenities: Gated, Park, Playground, Pool
Finance and Tax Information
- Home Owners Association Fee Includes: Private Road, Recreational Facilities
- Home Owners Association Fee: 114.00
- Insurance Expense: 0.00
- Net Operating Income: 0.00
- Other Expense: 0.00
- Tax Year: 2023
Other Features
- Appliances: Built-In Oven, Cooktop, Dishwasher, Disposal, Electric Water Heater, Microwave, Range Hood, Refrigerator
- Association Name: Tamara Nunez/Leland Management
- Association Phone: 407-781-1400
- Country: US
- Interior Features: Ceiling Fans(s), Eat-in Kitchen, Kitchen/Family Room Combo, Primary Bedroom Main Floor, Solid Wood Cabinets, Split Bedroom, Stone Counters, Walk-In Closet(s)
- Legal Description: WATERBROOKE PHASE 4 PB 75 PG 60-72 LOT 629
- Levels: Two
- Area Major: 34711 - Clermont
- Occupant Type: Owner
- Parcel Number: 27-22-26-0204-000-62900
- View: Water
Similar Properties
Nearby Subdivisions
Acreage Or Unrec
Arrowhead Ph 02
Barrington Estates
Beacon Rdg/legends Ph V
Beacon Rdglegends Ph V
Beacon Ridge At Legends
Bella Lago
Bella Terra
Bent Tree
Bent Tree Ph 01 Lt 01 Pb 51 Pg
Bent Tree Ph I Sub
Boones Rep
Brighton At Kings Ridge Ph 01
Brighton At Kings Ridge Ph 02
Brighton At Kings Ridge Ph 03
Brighton At Kings Ridge Ph Ii
Brighton At Kings Ridge Phase
Clermont
Clermont Aberdeen At Kings Rid
Clermont Beacon Ridge At Legen
Clermont Bridgestone At Legend
Clermont Carrington At Legends
Clermont Clermont Heights
Clermont College Park Ph 02b L
Clermont East Hampton At Kings
Clermont Heights
Clermont Heritage Hills Ph 02
Clermont Hillside Villas Twnhs
Clermont Huntington At Kings R
Clermont Indian Shores Rep Sub
Clermont Indian Shores Tr A
Clermont Lakeview Pointe
Clermont Lost Lake Reserve Tr
Clermont Lost Lake Tr B
Clermont Oak View
Clermont Regency Hills Ph 02 L
Clermont Riviera Heights
Clermont Skyridge Valley Ph 02
Clermont Skyridge Valley Ph 03
Clermont Skyview Sub
Clermont Somerset Estates
Clermont South Lake Forest Lt
Clermont South Ridge Lt 01 Pb
Clermont Southern Villas Sub
Clermont Summit Greens Ph 02e
Clermont Sunny Dell Manor
Clermont Sunnyside
Clermont Sussex At Kings Ridge
Clermont Willows
Clermont Woodlawn
Crescent Bay
Crescent Cove Dev
Crescent Lake Club 1st Add
Crescent Lake Club Sub
Crescent West Sub
Crestview
Crestview Ph Ii A Replat
Crestview Phase Ii
Cypress Landing Sub
Cypress Walk Sub
Edgewood Place
Featherstones Replatcaywood
Four Winds
Foxchase
Greater Hills Ph 02
Greater Hills Phase 02
Greater Pines Ph 06
Greater Pines Ph 08 Lt 802
Greater Pines Ph 09 Lt 901 Bei
Groveland Farms
Groveland Farms 13-23-25
Groveland Farms 132325
Groveland Farms 272225
Hammock Pointe Sub
Hartwood Landing
Hartwood Lndg
Hartwood Lndg Ph 2
Hartwood Reserve Ph 01
Harvest Lndg
Heritage Hills
Heritage Hills Ph 02
Heritage Hills Ph 2-a
Heritage Hills Ph 2a
Heritage Hills Ph 4b
Heritage Hills Ph 5b
Heritage Hills Phase 5a
Highland Groves Ph Ii Sub
Highland Overlook Sub
Hills Clermont Ph 01
Hills Clermont Ph 02
Hills Lake Louisa
Hunters Run Ph 2
Innovation At Hidden Lake
Innovation/hidden Lake
Innovationhidden Lake
John's Lake Landing Phase 5
Johns Lake Estates
Johns Lake Estates Phase 2
Johns Lake Landing Phase 5
Johns Lake Lndg Ph 2
Johns Lake Lndg Ph 3
Johns Lake Lndg Ph 4
Johns Lake Lndg Ph 5
Johns Lake North
Kings Ridge
Kings Ridge Lt 01 Orb 02
Kings Ridge Manchester
Kings Ridge Manchester At King
Lake Clair Place Sub
Lake Crescent Hills Sub
Lake Highland Company Plat R
Lake Minnehaha Shores
Lake Minnehaha Shores Unit 02
Lake Minneola Landing Sub
Lake Ridge Club Sub
Lake Valley Sub
Lakeview Pointe
Linwood Sub
Louisa Grande Sub
Louisa Pointe Ph 01
Louisa Pointe Ph Ii Sub
Louisa Pointe Ph Iii Sub
Louisa Pointe Ph Iv Sub
Magnolia Island
Magnolia Island Sub
Magnolia Pkph 03
Magnolia Pointe Sub
Manchester At Kings Ridge Ph 0
Manchester At Kings Ridge Ph I
Minneola Edgewood Lake North T
Montclair
Montclair Ph I
Montclair Phase Ii Sub
North Ridge Ph 01
Not On List
Nottingham At Legends
Nottingham/legends
Nottinghamlegends
Orange Tree
Oranges Ph 02 The
Oranges Ph 2
Osprey Pointe Sub
Overlook At Lake Louisa
Overlook At Lake Louisa Ph 01
Palisades Country Club Ph 01a
Palisades Ph 01
Palisades Ph 02a
Palisades Ph 02c Lt 306 Pb 52
Palisades Ph 2b
Palisades Ph 3c
Pillars Landing Sub
Porter Groves Sub
Postal Colony
Shorewood Park
Sierra Vista Ph 01
Skiing Paradise Ph 2
Skyridge Valley Ph 01
Somerset Estates Phase I
South Hampton At Kings Ridge
Spring Valley Ph I Sub
Spring Valley Ph Ii Sub
Spring Valley Ph Iii Sub
Spring Valley Ph Vi Sub
Spring Valley Ph Viii Sub
Summit Greens
Summit Greens Ph 01b
Summit Greens Ph 02a Lt 01 Orb
Summit Lakes Sub
Summit Ridge Sub
Susans Landing Ph 01
Susans Landing Ph 02
Sutherland At Kings Ridge
Swiss Fairways Ph One Sub
Swiss Fairways Ph Two Sub
Third Add To Vistas Sub
Timberlane Ph I Sub
Timberlane Ph Ii Sub
Triangle Grove First Add
Victoria Estates
Village Green
Village Green Pt Rep Sub
Vista Grande Ph I Sub
Vistas Add 02
Vistas Sub
Waterbrooke
Waterbrooke Ph 2
Waterbrooke Ph 3
Waterbrooke Ph 4
Waterbrooke Phase 3
Waterbrooke Phase 6
Wellington At Kings Ridge Ph 0
Whitehall At Kings Ridge Ph 03
Whitehall/kings Rdg Ph 1
Whitehallkings Rdg Ph 1
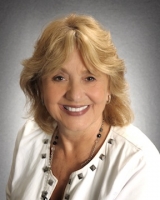
- Barbara Kleffel, REALTOR ®
- Southern Realty Ent. Inc.
- Office: 407.869.0033
- Mobile: 407.808.7117
- barb.sellsorlando@yahoo.com


