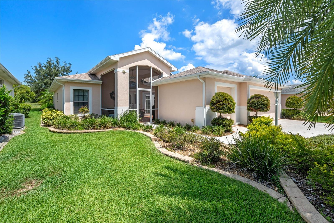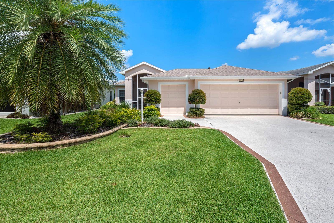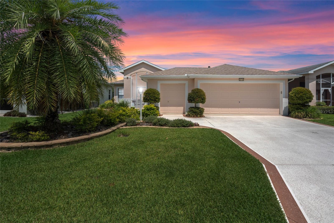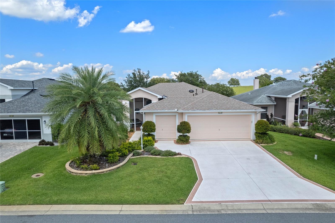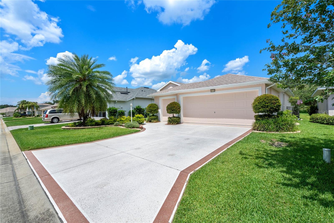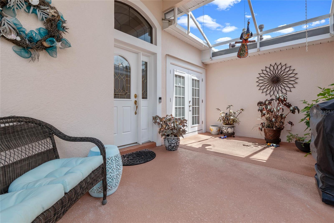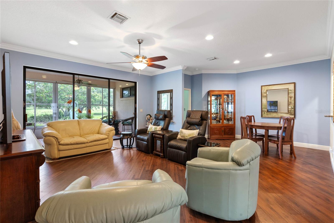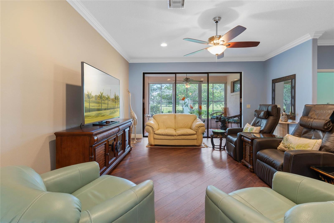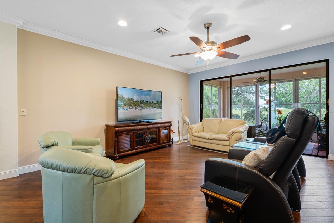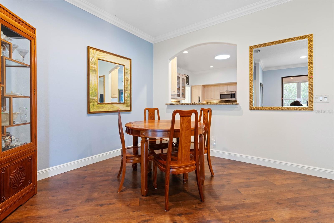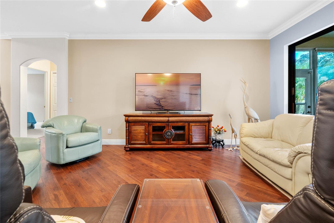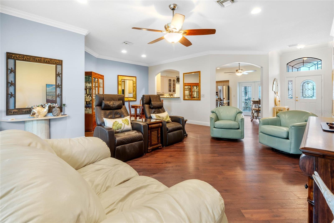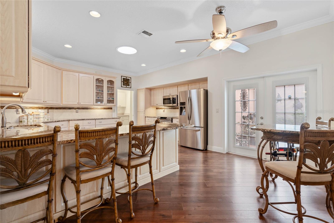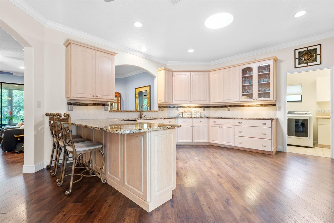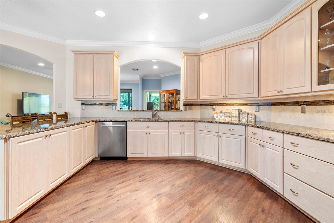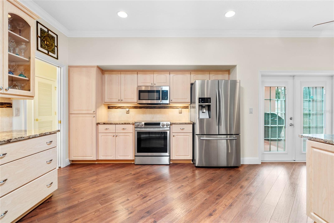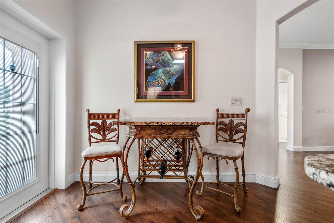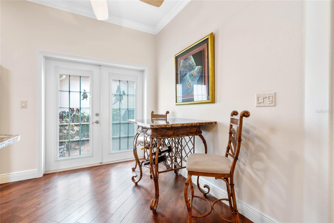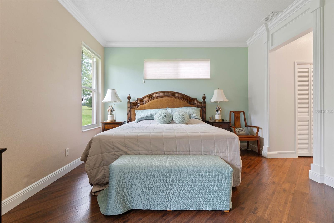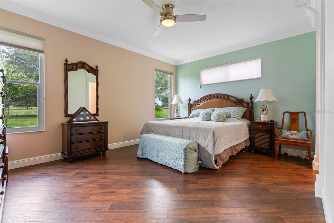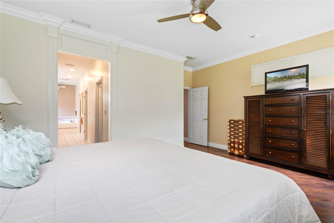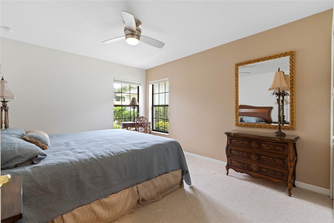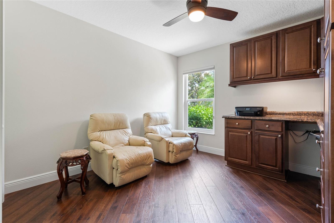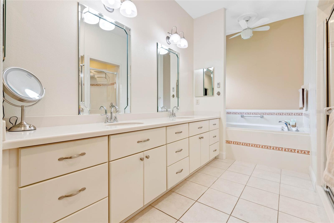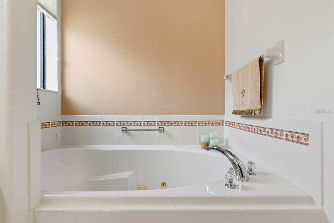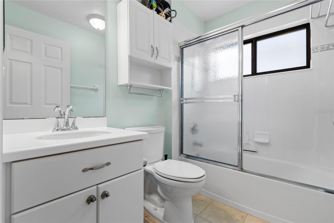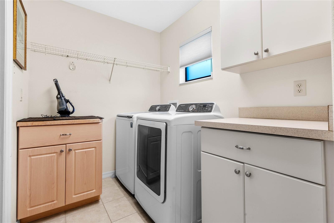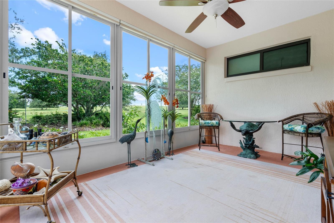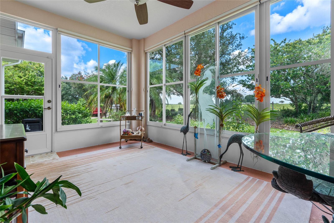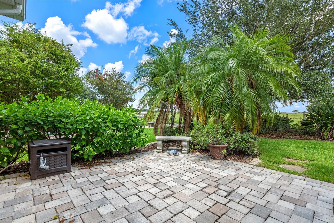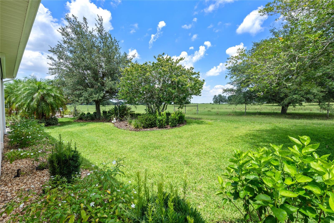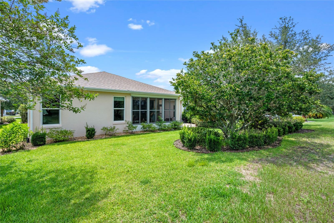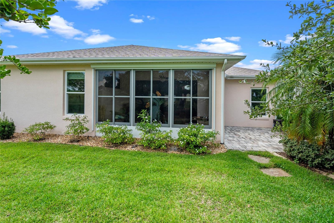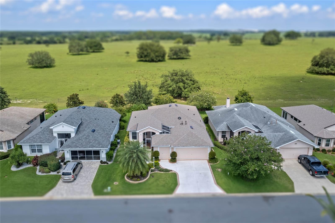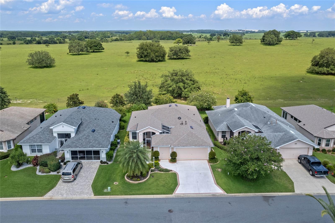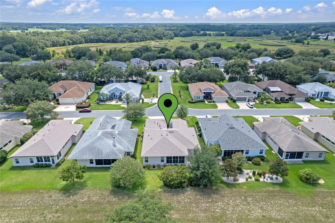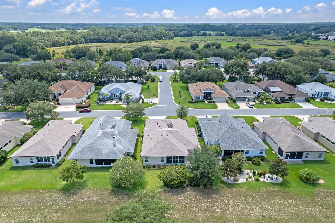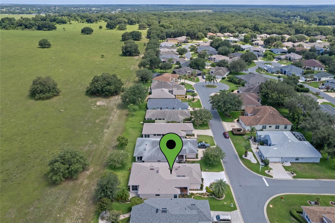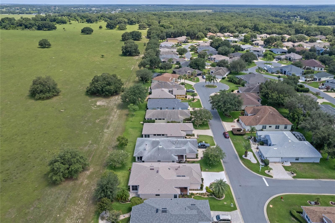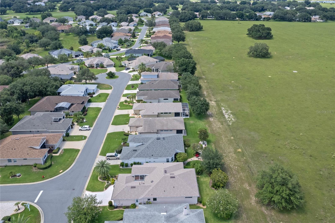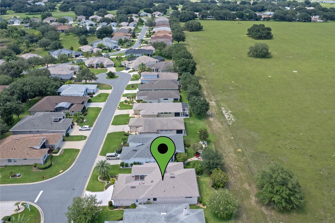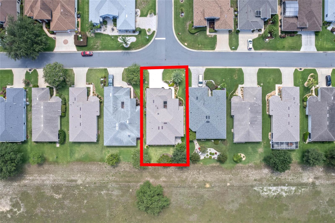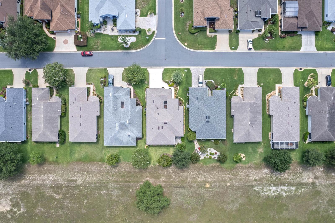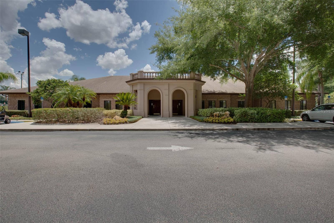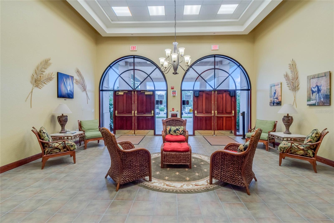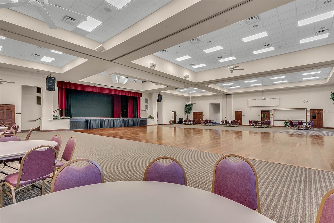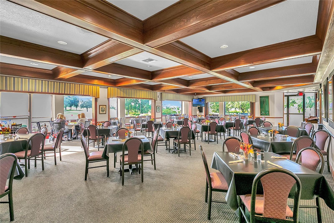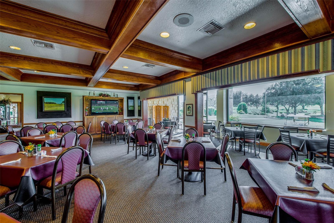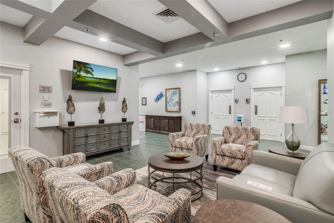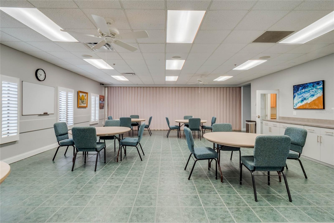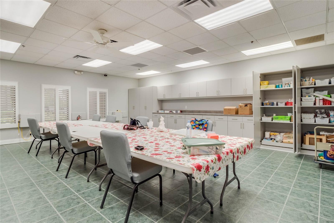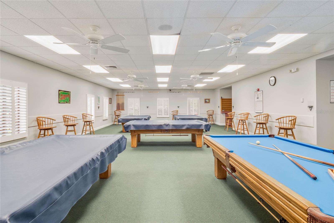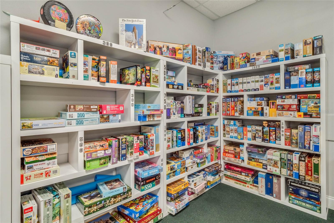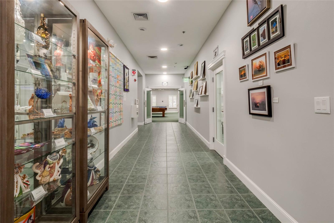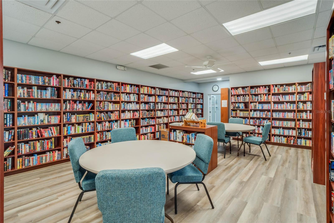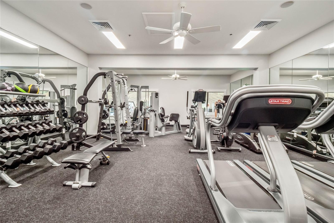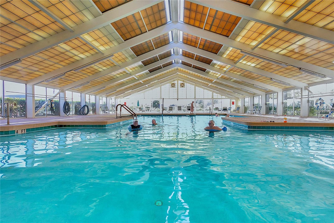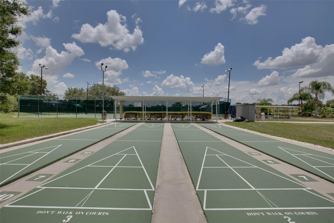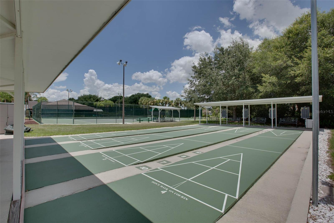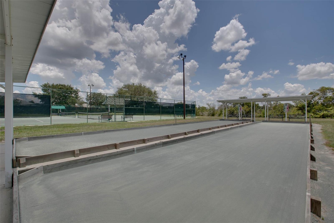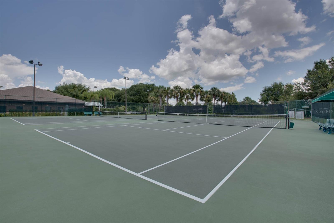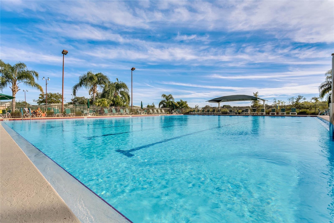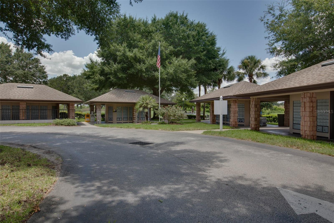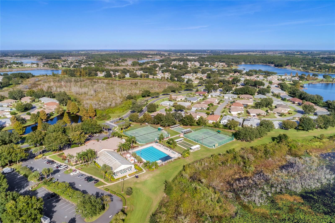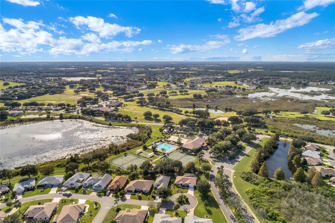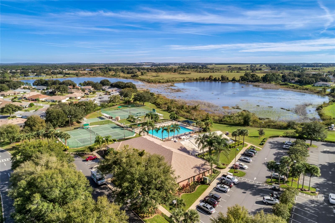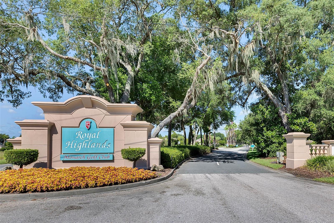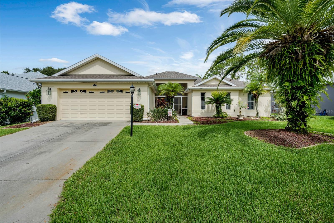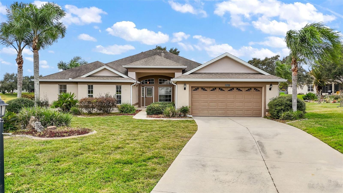20708 Prince Ranier Place, LEESBURG, FL 34748
Property Photos
Would you like to sell your home before you purchase this one?
Priced at Only: $379,900
For more Information Call:
Address: 20708 Prince Ranier Place, LEESBURG, FL 34748
Property Location and Similar Properties
- MLS#: G5084381 ( Residential )
- Street Address: 20708 Prince Ranier Place
- Viewed: 3
- Price: $379,900
- Price sqft: $133
- Waterfront: No
- Year Built: 2006
- Bldg sqft: 2857
- Bedrooms: 3
- Total Baths: 2
- Full Baths: 2
- Garage / Parking Spaces: 3
- Days On Market: 76
- Additional Information
- Geolocation: 28.6494 / -81.8679
- County: LAKE
- City: LEESBURG
- Zipcode: 34748
- Subdivision: Royal Highlands Ph 02b Lt 1317
- Provided by: FLORIDA PLUS REALTY, LLC
- Contact: Tonya Tibbetts
- 352-901-9100
- DMCA Notice
-
DescriptionWelcome to this charming York Model home on a gorgeous west facing lot premium in the sought after 55+ golf community of Royal Highlands. Located in Central Floridas Lake County, with over 1500 named lakes, great restaurants, shopping, medical facilities, and close to amusement parks and MCO Airport, youll see all there is to love about Central Florida and this three bedroom, two bathroom 1905sf. beauty! Lush landscaping draws you inside the screen courtyard. A great place to watch the sunsets and visit with friends. Inside, youll be captivated by the stunning laminate floors, installed with a run at an angle, and the rooms wrapped in crown molding. Your eyes will be drawn to the gorgeous agricultural views, morning sunrises, and the cozy Florida Room. The kitchen is the heart of this lovely home, featuring expansive granite counters for ample meal preparation and entertaining guests. The stainless appliance package conveys, and youll adore the 42 upper cabinets with pull outs in the lowers. Mood lighting, garbage disposal, pot drawers, and pantry all put this home in your must see column. The golf cart garage, open paver patio in the rear portion of the property, the exceptional curb appeal, and inside utility room give its owners pride and peace of mind. All considerations and improvements have been made to this home. 2019 water heater, 2024 Lennox HVAC, CBS Constructed 2006 Pringle home with updated 2015 windows, and a 2022 roof! Well equipped with walk in closets, and extra refrigerator and garage closet, attic storage, jetted tub, workbench, split bedroom floor plan, and spacious rooms with access to the enclosed Florida Room complete the package. This one will find its owner soon! Royal Highlands is a country club golf community with a restaurant, pro shop, driving range, putting green and more! Clubs, activities, pools, fitness center, pickleball courts, and craft rooms. All in one place! See what retirement living looks like! Call for your private tour today!
Payment Calculator
- Principal & Interest -
- Property Tax $
- Home Insurance $
- HOA Fees $
- Monthly -
Features
Building and Construction
- Basement: Other
- Builder Model: YORK
- Builder Name: PRINGLE
- Covered Spaces: 0.00
- Exterior Features: Irrigation System, Lighting, Rain Gutters, Sliding Doors
- Flooring: Carpet, Ceramic Tile, Laminate
- Living Area: 1905.00
- Roof: Shingle
Property Information
- Property Condition: Completed
Land Information
- Lot Features: Landscaped, Level, Near Golf Course, Pasture, Private
Garage and Parking
- Garage Spaces: 3.00
- Open Parking Spaces: 0.00
- Parking Features: Driveway, Garage Door Opener, Golf Cart Garage, Ground Level, Oversized, Workshop in Garage
Eco-Communities
- Water Source: Public
Utilities
- Carport Spaces: 0.00
- Cooling: Central Air
- Heating: Natural Gas
- Pets Allowed: Yes
- Sewer: Public Sewer
- Utilities: BB/HS Internet Available, Cable Available, Electricity Connected, Fiber Optics, Natural Gas Connected, Public, Sewer Connected, Underground Utilities, Water Connected
Amenities
- Association Amenities: Cable TV, Clubhouse, Fence Restrictions, Fitness Center, Gated, Golf Course, Pickleball Court(s), Pool, Recreation Facilities, Shuffleboard Court, Storage, Tennis Court(s), Trail(s)
Finance and Tax Information
- Home Owners Association Fee Includes: Cable TV, Pool, Escrow Reserves Fund, Internet, Management, Recreational Facilities, Trash
- Home Owners Association Fee: 212.00
- Insurance Expense: 0.00
- Net Operating Income: 0.00
- Other Expense: 0.00
- Tax Year: 2023
Other Features
- Appliances: Dishwasher, Disposal, Dryer, Exhaust Fan, Gas Water Heater, Ice Maker, Microwave, Range, Refrigerator, Washer
- Association Name: Keneshia Shepherd
- Association Phone: 352-326-8007
- Country: US
- Interior Features: Ceiling Fans(s), Crown Molding, Eat-in Kitchen, High Ceilings, Primary Bedroom Main Floor, Skylight(s), Solid Surface Counters, Split Bedroom, Stone Counters, Thermostat, Walk-In Closet(s), Window Treatments
- Legal Description: ROYAL HIGHLANDS PHASE 2-B SUB LOT 1455 BEING IN 24-21-24 PB 50 PG 30-34 ORB 4483 PG 753 ORB 5497 PG 908
- Levels: One
- Area Major: 34748 - Leesburg
- Occupant Type: Owner
- Parcel Number: 13-21-24-1856-000-14550
- Style: Ranch
- View: Garden, Trees/Woods
- Zoning Code: PUD
Similar Properties
Nearby Subdivisions
Acreage
Arbormere Sub
Arlington Rdg Ph 3a
Arlington Rdg Ph Ib
Arlington Rdgph 3b
Arlington Ridge
Arlington Ridge Ph 1c
Arlington Ridge Phase 2
Bradford Rdg
Bradford Ridge
Bradford Ridge Pb 77 Pg 2627 L
Cisky Park 02
Consigny Place Sub
Eagletail Landing
Edgewater Heights
Edgewood Park Add
Fox Pointe At Rivers Edge
Friendswood Sub
Griffin Shores
Groves At Whitemarsh
Hawthorne At Leesburg
Hawthorne At Leesburg A Coop
Highland Lakes
Highland Lakes Ph 01
Highland Lakes Ph 02a
Highland Lakes Ph 02b
Highland Lakes Ph 02c
Highland Lakes Ph 02d Tr Ad
Highland Lakes Ph 03 Tr Ag
Highland Lakes Ph 1b
Hollywood Heights
Johnsons Mary K T S
Lagomar Shores
Lake Denham Estates
Lake Griffin Preserve
Lake Pointesummit
Leesburg
Leesburg Arlington Ridge Ph 02
Leesburg Arlington Ridge Ph 1-
Leesburg Arlington Ridge Ph 1a
Leesburg Arlington Ridge Ph 1b
Leesburg Arlington Ridge Ph 1c
Leesburg Bel Mar
Leesburg Beverly Shores
Leesburg Edgewater Heights
Leesburg Hampton Court
Leesburg Indian Oaks
Leesburg Indian Oaks Replatx
Leesburg Kingson Park
Leesburg Lagomar Shores
Leesburg Lake Pointe At Summit
Leesburg Lakewood Park
Leesburg Legacy
Leesburg Legacy Leesburg
Leesburg Legacy Leesburg Unit
Leesburg Legacy Of Leesburg
Leesburg Liberia
Leesburg Loves Point Add
Leesburg Majestic Oaks Shores
Leesburg Newtown
Leesburg Oak Crest
Leesburg Oakridge Condo Ph 01
Leesburg Oalhill Park
Leesburg Overlook At Lake Grif
Leesburg Royal Oak Estates
Leesburg Schaeffer Sub
Leesburg Sleepy Hollow First A
Leesburg Terrace Green Sub
Leesburg The Pulp Mill Sub
Leesburg Village At Lake Point
Leesburg Waters Edge
Leesburg Waters Edge Sub
Leesburg Wentzels Sub
Leesburg Westside Oaks
Leesburg Whispering Pines
Leesburg Whispering Pines Anne
Leesburg Woodland Park Rep
Legacy Leesburg
Legacy Of Leesburg
Legacyleesburg Un 04
Mission Heights
Monroe Park
Montclair Manor
Morningview At Leesburg
Not In Hernando
Not On List
Not On The List
Oakhill Park
Park Hill Ph 02
Park Hill Phase 2
Park Hill Sub
Pennbrooke
Pennbrooke Fairways
Pennbrooke Fairways Of Leesbur
Pennbrooke Ph 01a
Pennbrooke Ph 01d
Pennbrooke Ph 01f Tr Ad Stree
Pennbrooke Ph 01g Tr A-b
Pennbrooke Ph 01g Tr Ab
Pennbrooke Ph 01h
Pennbrooke Ph 01k
Pennbrooke Ph 02n Lt N1 Orb 22
Pennbrooke Ph Ie Sub
Plantation At Leesburg
Plantation At Leesburg Arborda
Plantation At Leesburg Ashland
Plantation At Leesburg Belle G
Plantation At Leesburg Belle T
Plantation At Leesburg Brampto
Plantation At Leesburg Casa De
Plantation At Leesburg Glen Ea
Plantation At Leesburg Glendal
Plantation At Leesburg Golfvie
Plantation At Leesburg Heron R
Plantation At Leesburg Laurel
Plantation At Leesburg Long Me
Plantation At Leesburg Manor V
Plantation At Leesburg Mulberr
Plantation At Leesburg Nottowa
Plantation At Leesburg River C
Plantation At Leesburg Riversi
Plantation At Leesburg Riverwa
Plantation At Leesburg Sawgras
Plantation At Leesburg Tara Vi
Plantation At Leesburg Waterbr
Plantationleesburg Sable Rdg
Royal Highlands
Royal Highlands Ph 01
Royal Highlands Ph 01 Tr B Les
Royal Highlands Ph 01a
Royal Highlands Ph 01ca
Royal Highlands Ph 01d
Royal Highlands Ph 01e
Royal Highlands Ph 02 Lt 992 O
Royal Highlands Ph 02a Lt 1173
Royal Highlands Ph 02b Lt 1317
Royal Highlands Ph I Sub
Royal Highlands Ph Ia Sub
Royal Hlnds Ph 1
Royal Hlnds Ph 2a
Seasons At Park Hill
Seasons/pk Hill
Seasonshillside
Seasonspk Hill
Sunshine Park
The Plantation At Leesburg
The Pulp Mill
Whitemarsh Sub
Wilkins W C
Windsong At Leesburg
Windsong At Leesburg Phase 2
Windsongleesburg Ph 2
Woodland Park Rep
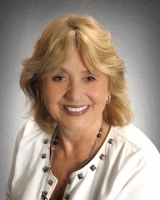
- Barbara Kleffel, REALTOR ®
- Southern Realty Ent. Inc.
- Office: 407.869.0033
- Mobile: 407.808.7117
- barb.sellsorlando@yahoo.com


